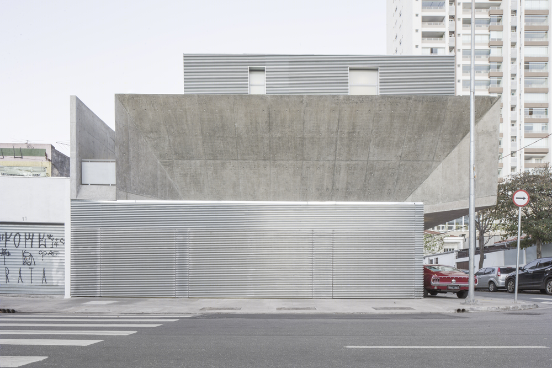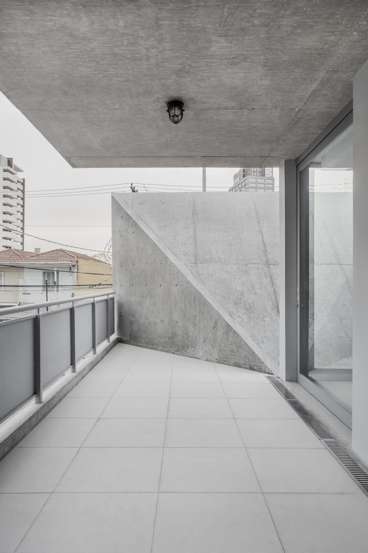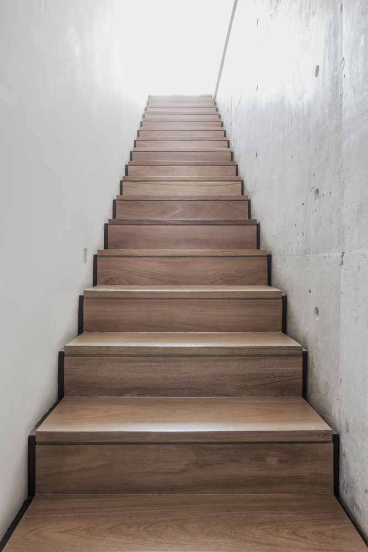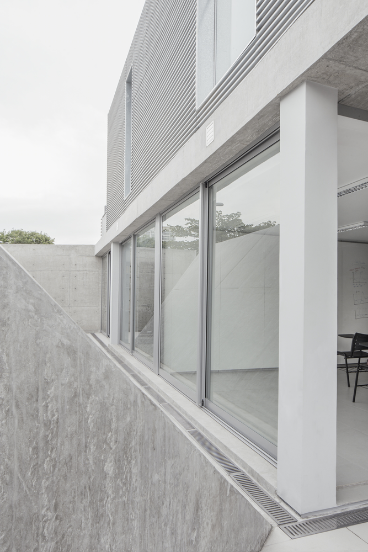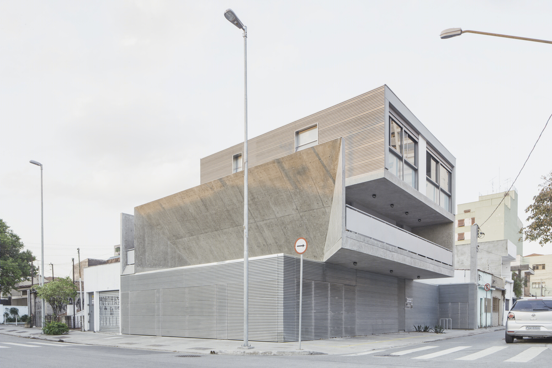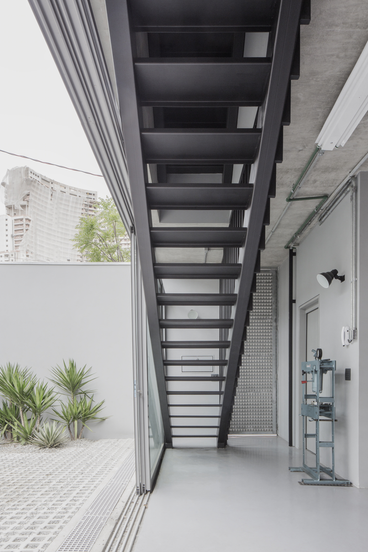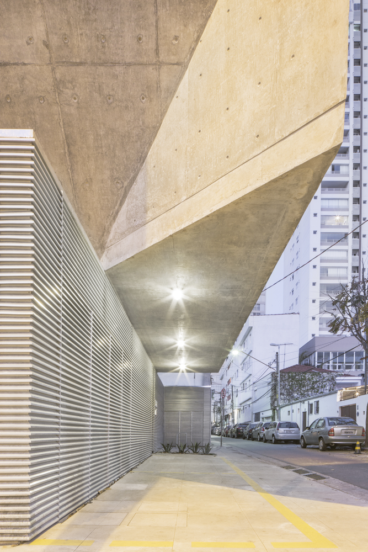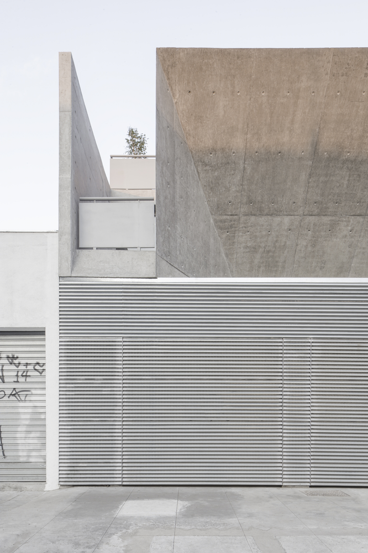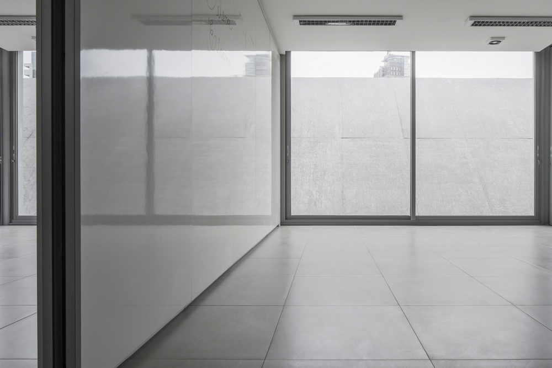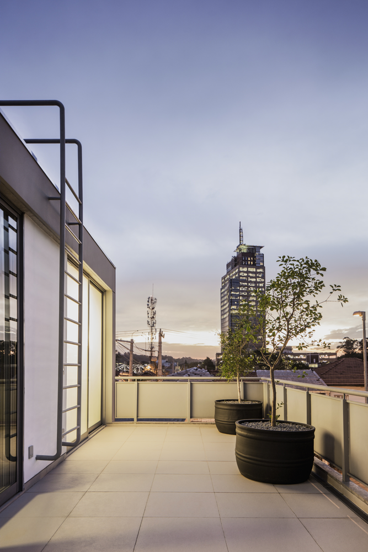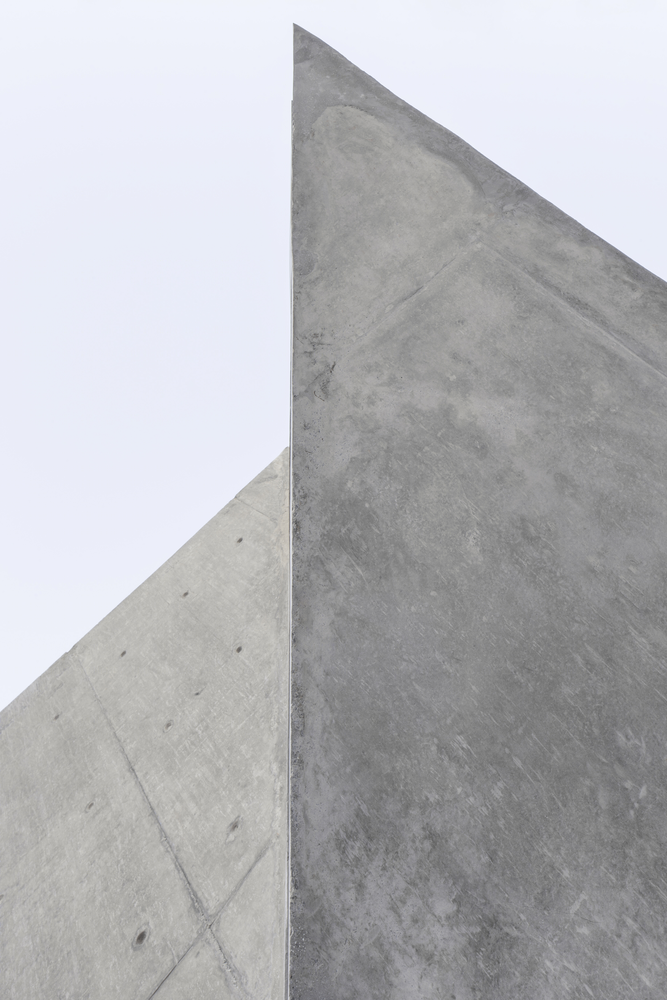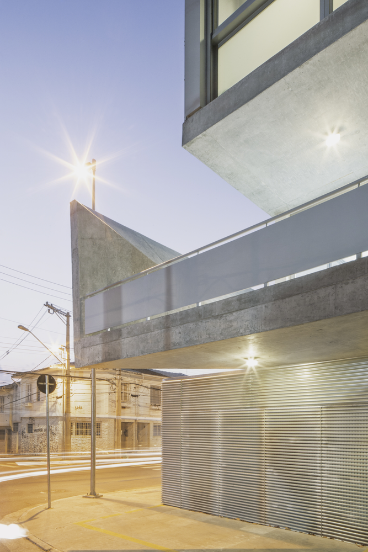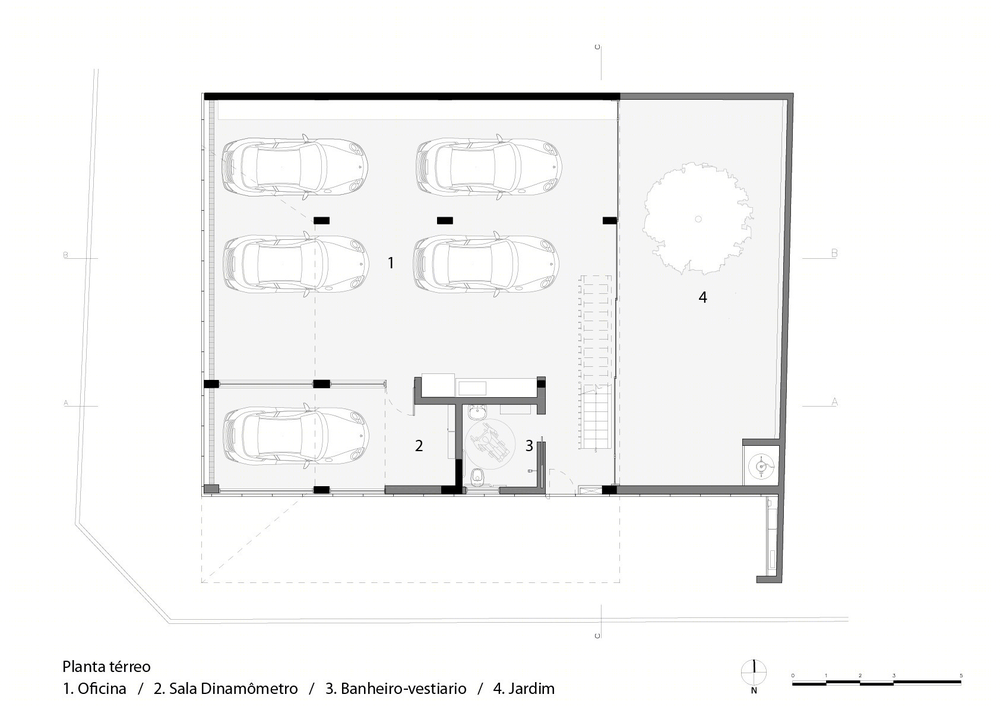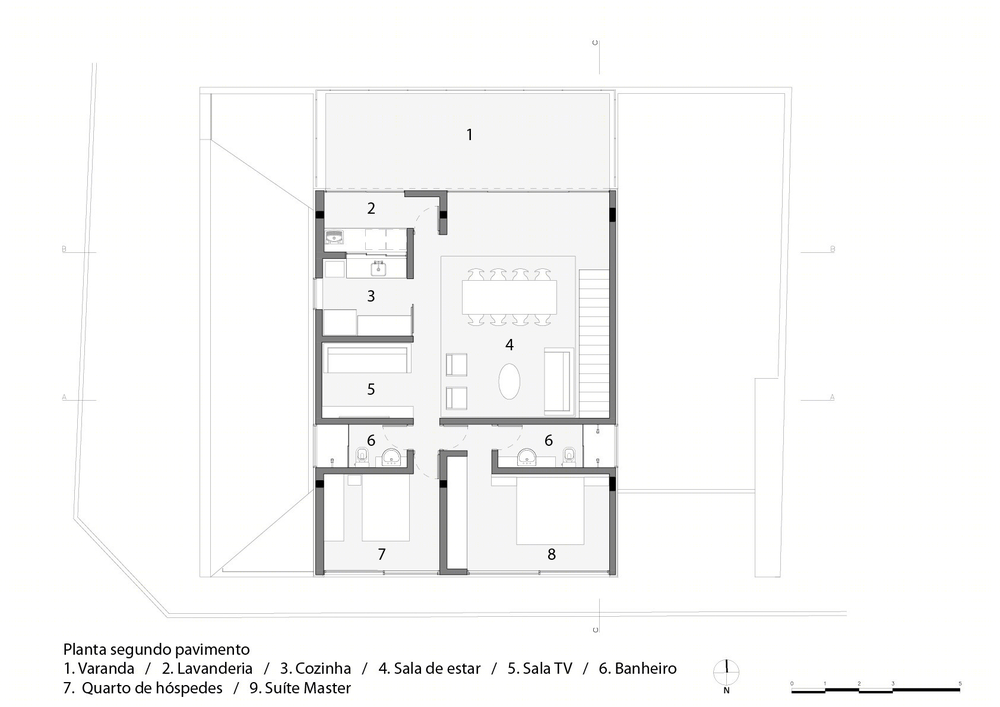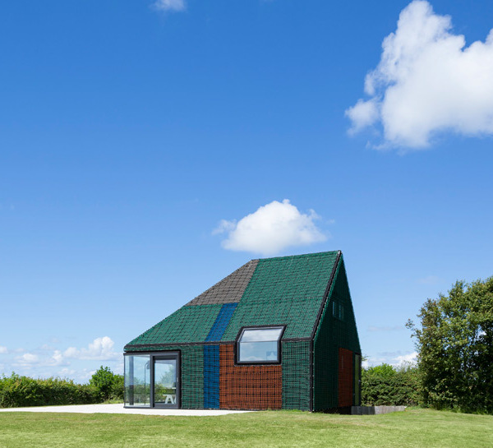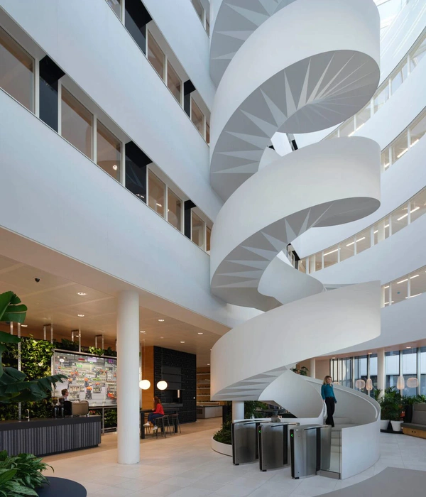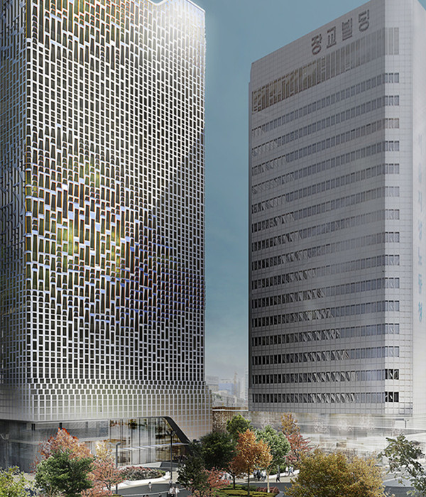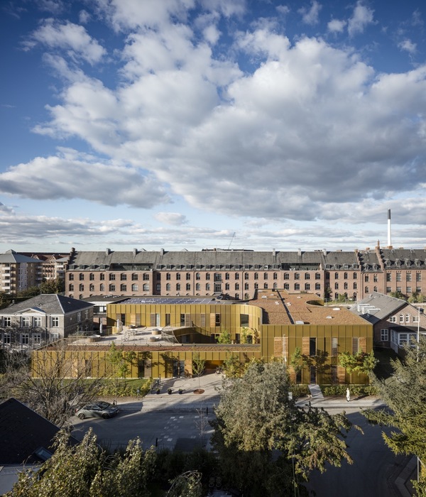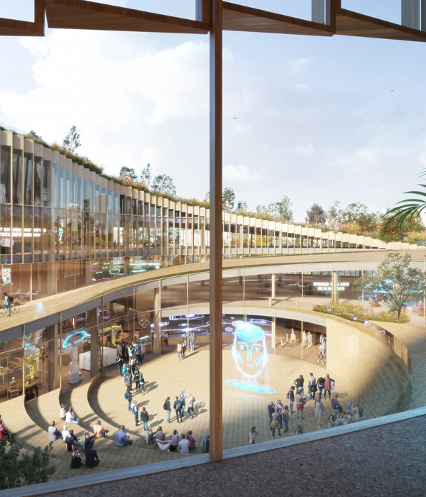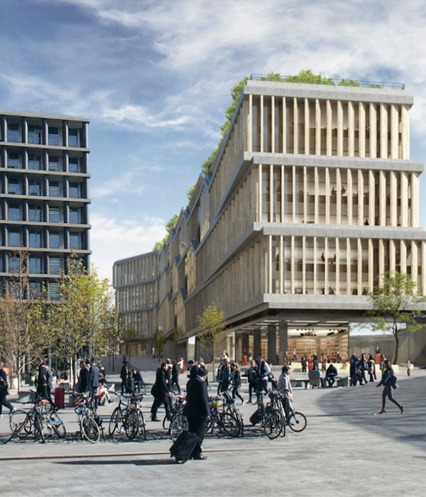巴西圣保罗 Workshop House 三维空间利用
As a result of a particular programmatic condition, the workshop-house project was conceived to host a residence, a high-performance mechanical workshop and classrooms in a 260m² terrain located in the Pinheiros neighborhood, São Paulo.

The programmatic activities were distributed in a specific way so it was possible to take the greatest advantage from the functional and legal point of view. The result is a separation of the program in three levels: ground-floor, which hosts the mechanical workshop activities, revisions, repairs, part-washing and a dynamometer room for vehicle testing; first floor, where the classrooms, study rooms and bathrooms are located; and second floor, place for the residence.

All the activities are administered by one only inhabitant who breaks down his daily schedule along the different spaces, each one of them with particular characteristics. When all these are incorporated together, the relationship becomes a generator of a specific morphology that could only be a consequence of the conditions that gave origin to the project.

The concrete inclined slab gathers a major role among the whole composition as an element capable of offering diverse solutions. It embodies the visual limit between the public and private realms, while it shelters the upper domains from noise pollution and the mechanical equipment on the ground-floor. Simultaneously, it enhances natural ventilation and illumination for the workshop and classrooms, while facilitating rain water capturing for reuse.



The relationship between the building and the city is compelling, as the composition draws back voluntarily from the terrain’s limits and frees the urban corner in a gentle manner, favoring the materialization of a place for gatherings and urban encounters along its surroundings
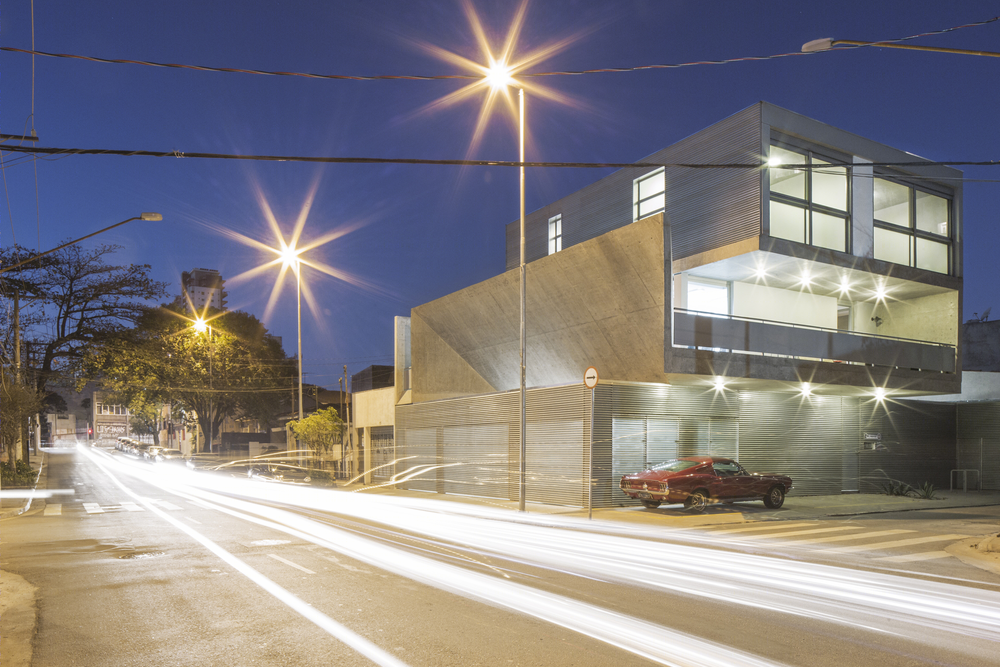
Originally published on April 13, 2016
