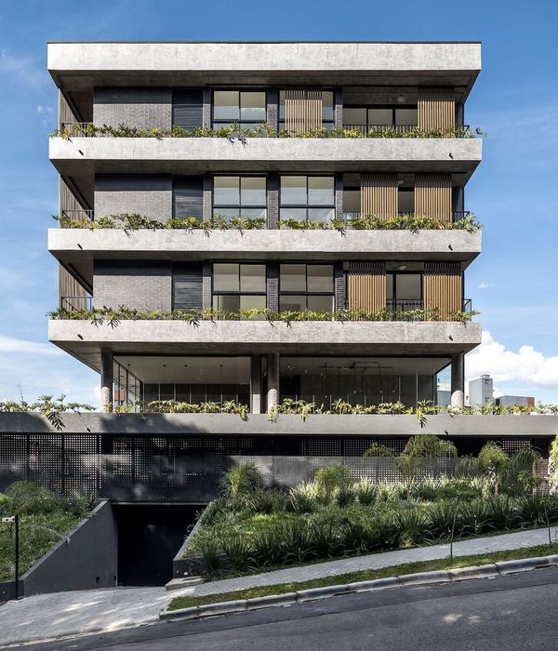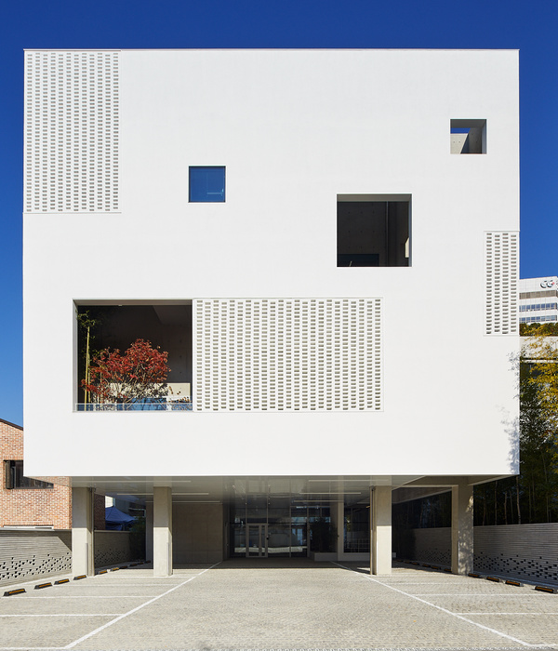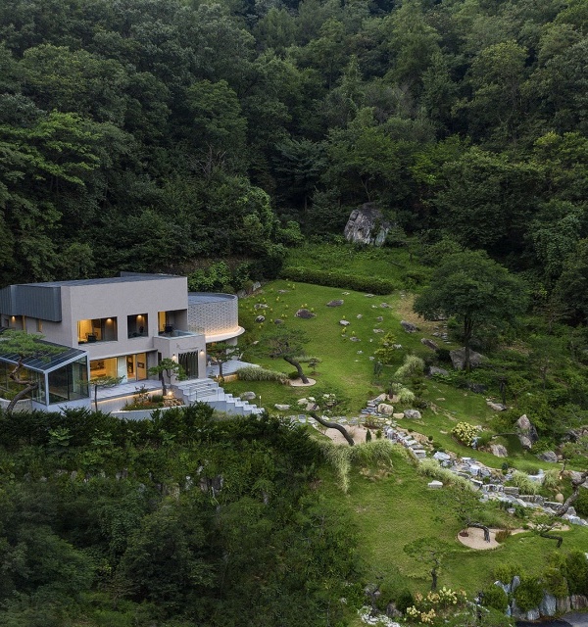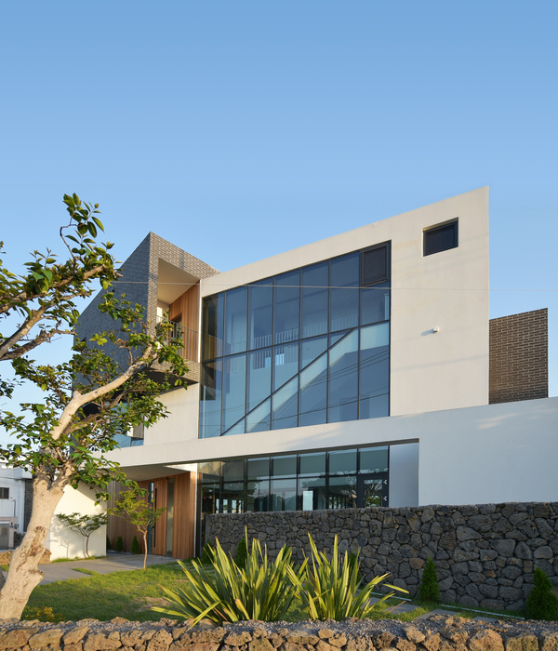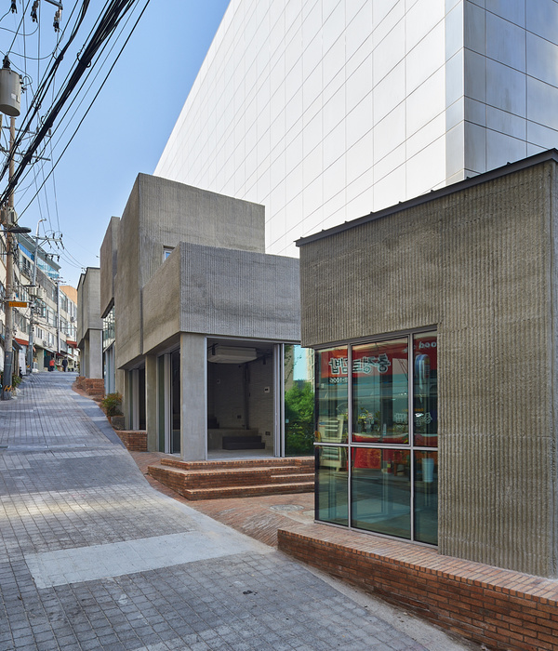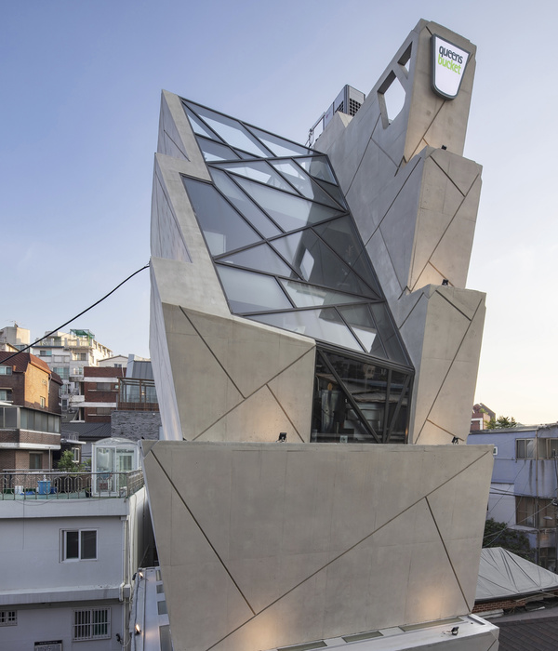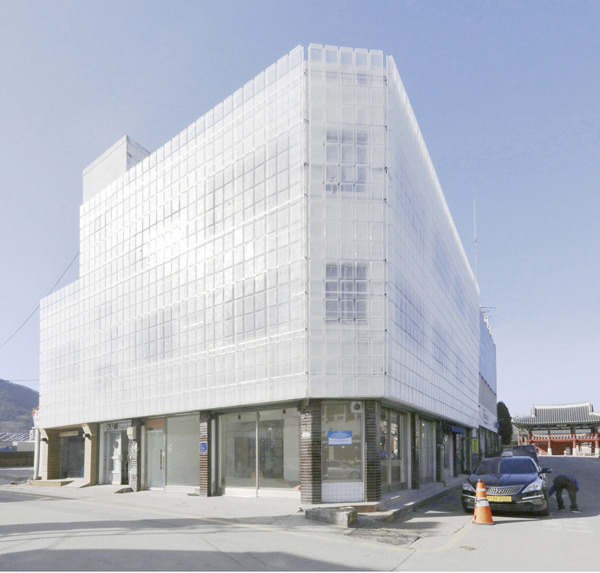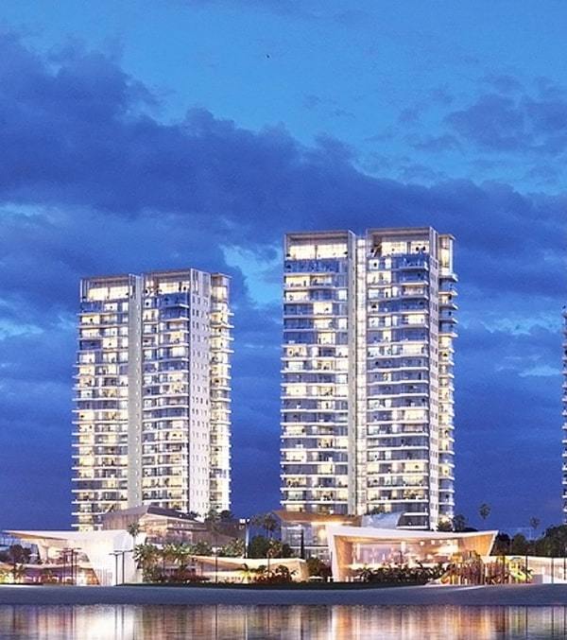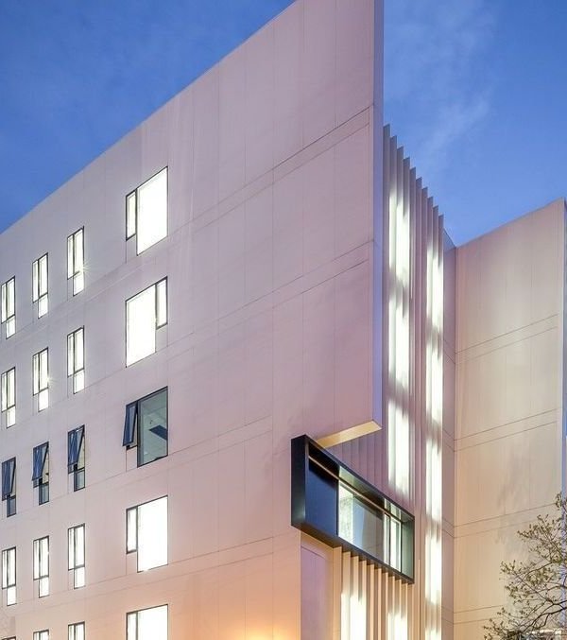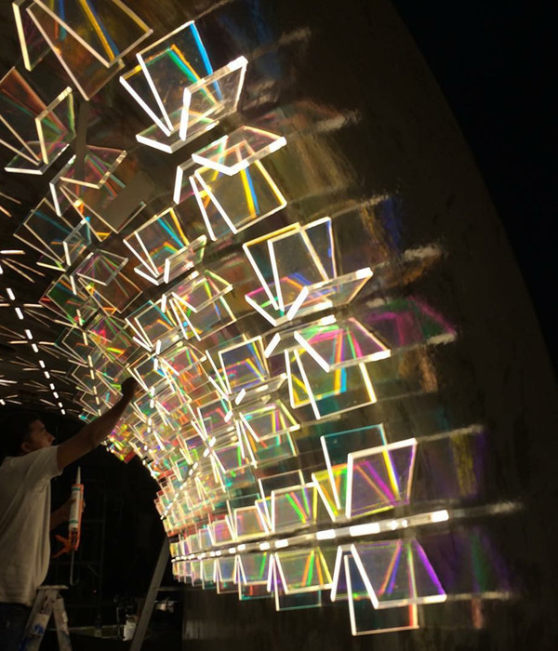Architects:Mole Architects
Area :120 m²
Year :2019
Photographs :Matt Smith Architectural Photography
Manufacturers : Boen, Velfac, Aritco, NuprotecBoen
Lead Architects :Ian Bramwell, Susie Newman
City : Ramsey Heights
Country : United Kingdom
The client commissioned Mole to design their new house in 2017. Retiring from their role as a headteacher in the southwest, they looked for a project to fulfill a lifelong ambition of self-building. A key ambition for the project was to reduce reliance on fossil fuels and minimize expenditure on heating through their retirement. A committed environmentalist, the client chose the plot for proximity via public transport to London, space to grow your own, and the stunning views across the fens.
The resultant house has a first floor compromising of an open plan kitchen, dining, and living room, and an en-suite master bedroom. All have views across the Fens, the bedroom looking east to catch the sunrise and the living room balcony facing west, a wonderful vantage point to watch the sunset.
On the ground floor are a garage, utility/ boot room, study, and guest bedroom. The client was keen to plan ahead saw the house as a place to spend many years of retirement. With this in mind, a lift was incorporated and placed power sockets at waist height. A private guest bedroom is usefully separated on the ground floor and might allow for a carer to stay when required.
The external appearance and cladding were partly inspired by the vegetable crates staked in yards around the fens, composed of rough sawn overlapping larch boards. Finer white stained timber clads areas close to the entrance and rear garden door.
The house was designed using the Passivhaus software (although it was decided not to seek certification) and the timber frame cassettes were constructed by specialists Beattie Passive, who erected and ensured airtightness. The house exceeds the airtightness requirements of Passivhaus, achieving 0.36.
Since being completed in 2019 the client has monitored energy performance diligently. Designed with two small panel radiators for use on the very coldest of days, these have barely seen action. Total energy use is well below Passivhaus standards, when measured at the meter, with the 120m2 house using 45Kw/h/m2/Annum. supplemented by roof-mounted PV panels, giving an extra 15Kw/h/m2/Annum. The client’s commitment to environmentally sensitive build extended to internal finishes as well as performance. Natural Linoleum flows throughout the first floor, and low VOC paints were used to finish walls and woodwork. Waste timber was reused for garden furniture, and rainwater is harvested to irrigate the productive garden.
The client is a keen gardener and a productive, yet natural garden features wildflower meadows, natural fertilizing plants, and vegetable plots.
Wuduhus is an example of how to build a compact family house on a minimal budget to the highest performing energy conservation standards. The client has shown commitment to sustainable practices and delivered themself a house that protects the planet and themself from future energy price rises, during their retirement (when incomes are fixed) Built to modest budgets the house demonstrates the client no frills approach concentrating on the fabric first, and is a response to its context, pragmatic but rich and life enhancing.
▼项目更多图片
{{item.text_origin}}


