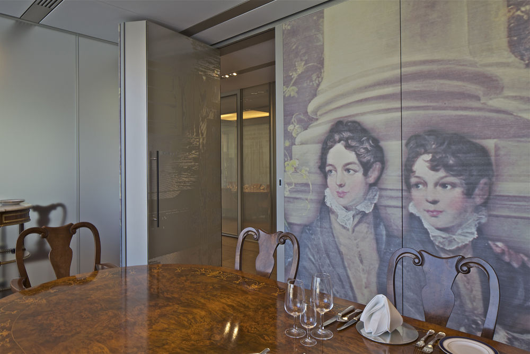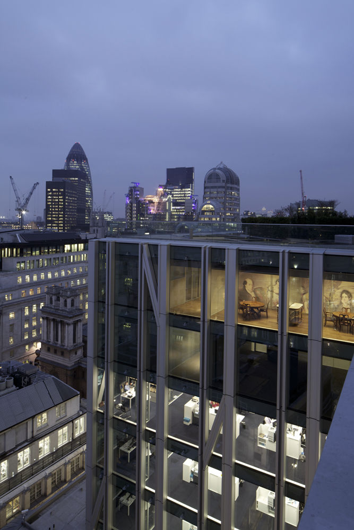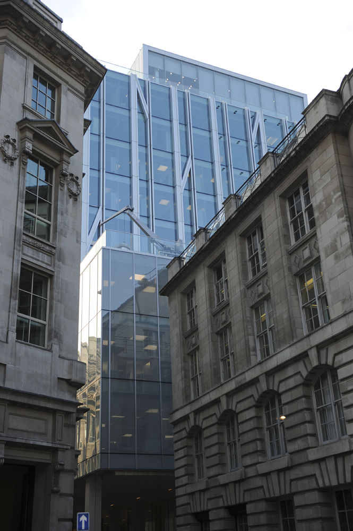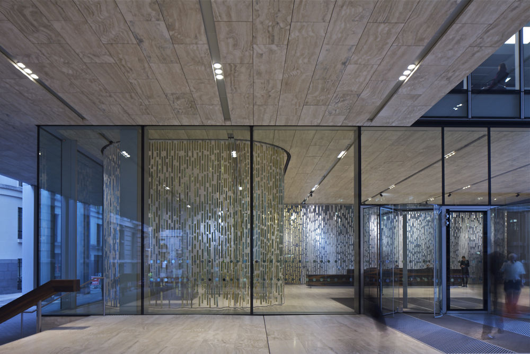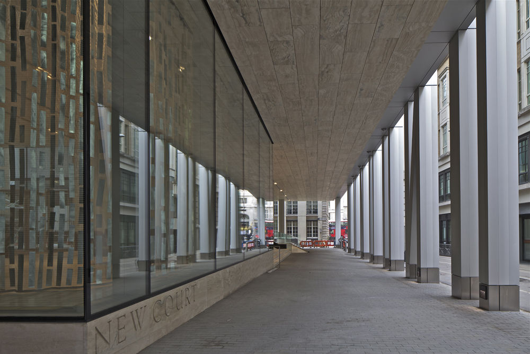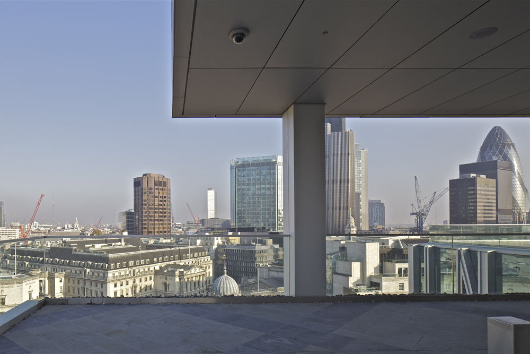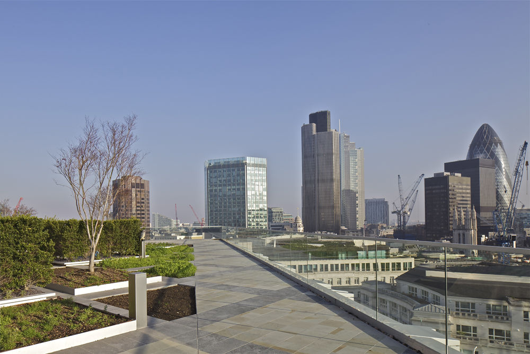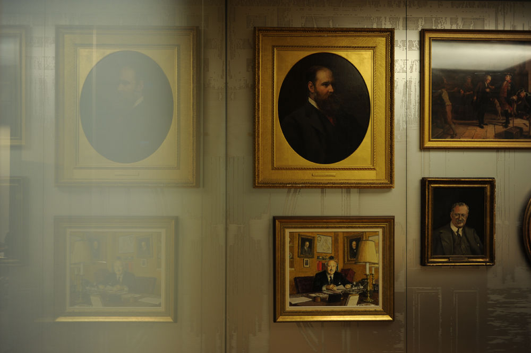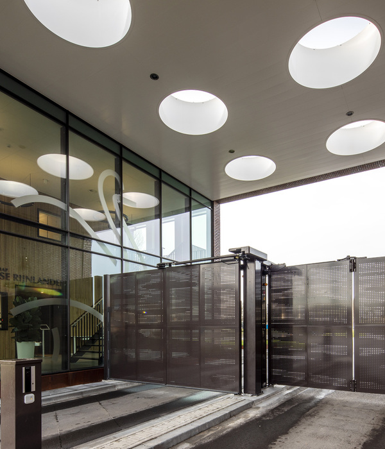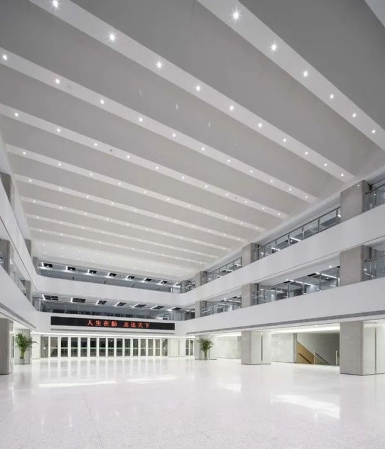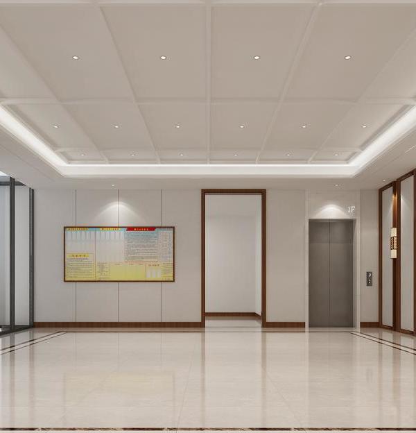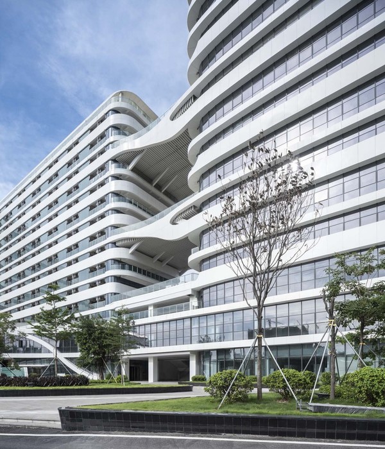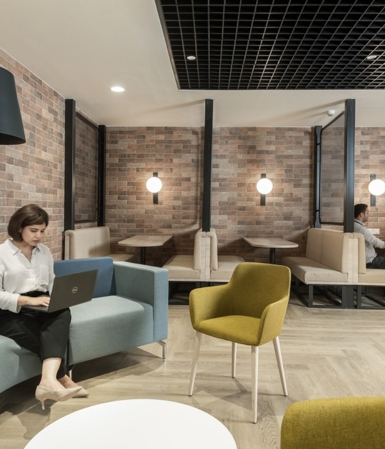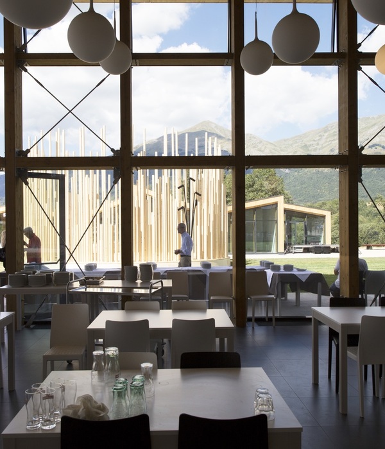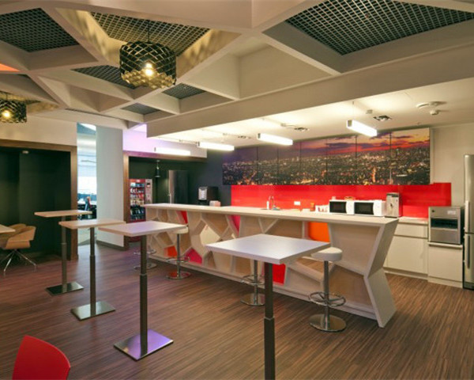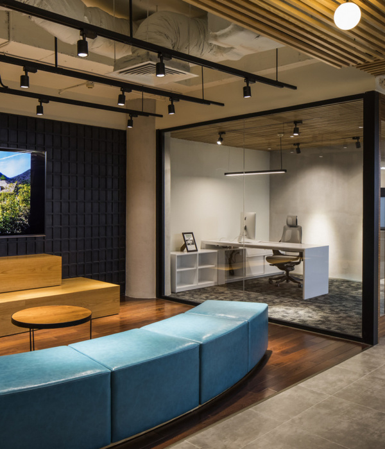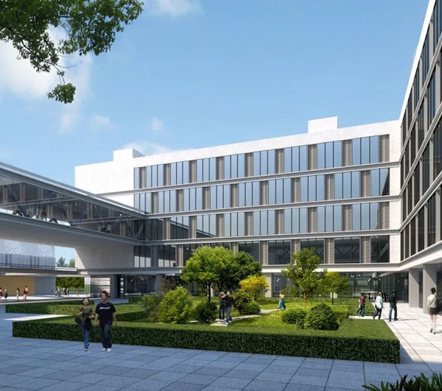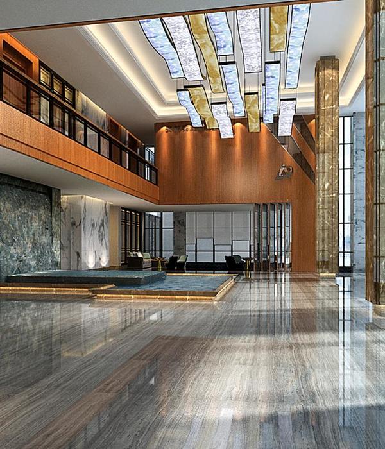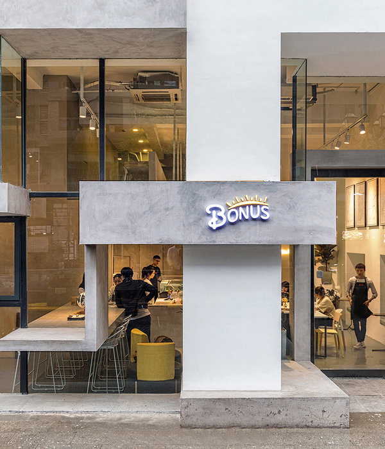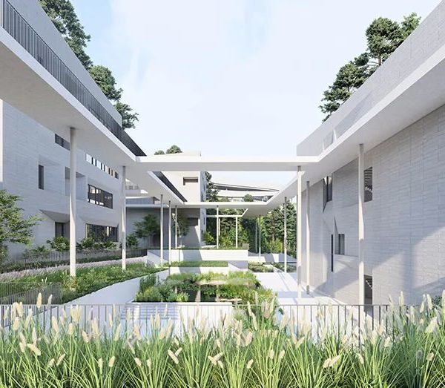伦敦 Rothschild 新总部 | OMA
Firm: OMA
Type: Commercial › Office
YEAR: 2011
OMA's design for New Court is the fourth iteration of NM Rothschild & Sons' London headquarters, all of them built on the increasingly dense and architecturally rich site on St. Swithin's Lane, a narrow medieval alley in the heart of the City.
M. Rothschild established residence at New Court in 1809. In 1865 the first of two Rothschild- commissioned New Court bank buildings was completed. One hundred years later, the Victorian New Court, which Rothschild had long since outgrown, was demolished and replaced with a new building, which proved to be even more short-lived and obscured views of Christopher Wren’s domed church of St. Stephen Walbrook, built in 1677.
The current rebuilding of New Court offers the opportunity to reinstate a visual connection between St. Swithin's Lane and St. Stephen Walbrook. Instead of competing as accidental neighbours, the church and New Court now form a twinned urban ensemble, an affinity reinforced by the proportional similarity of their towers.
New Court comprises a central cube of ten efficient and flexible open-plan office floors, which facilitate views over St. Stephen’s and the surrounding City. This cube is linked to four adjoining annexes, with meeting rooms, enclosed offices, vertical circulation, reception areas, and a staff cafe and gym. The top of this central cube features a landscaped roof garden with outdoor meeting areas. This in turn is overlooked by a Sky Pavilion – a small tower with three double-height storeys peering out over the city – which houses meeting and dining rooms and a multifunctional panorama room with extraordinary and unfamiliar views across the City, including St. Paul Cathedral.
The central cube has a distinctive repeated pattern of structural steel columns embedded in the façade. At street level, the entire cube is lifted to create generous pedestrian access to the tall glass lobby and a covered forecourt that opens a visual passage to St. Stephen Walbrook and its churchyard – creating a surprising moment of transparency in the otherwise constrained opacity of the medieval streetscape.
The new building unites all of Rothschild's London staff in one location for the first time in decades. A reading room and space for displaying the family's archive ground the new building in the bank's illustrious history. Through the reconnection of two precious open spaces in the City – the courtyard of New Court and the churchyard of St. Stephen Walbrook – the new New Court promises to transform St. Swithin's Lane.


