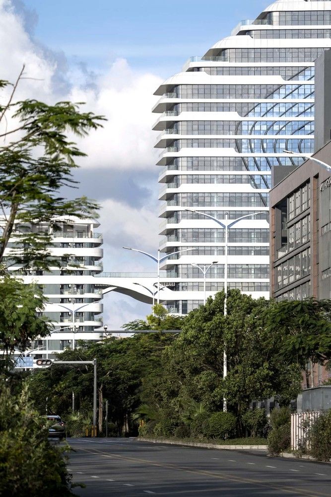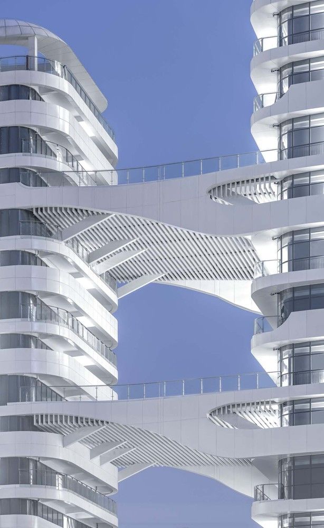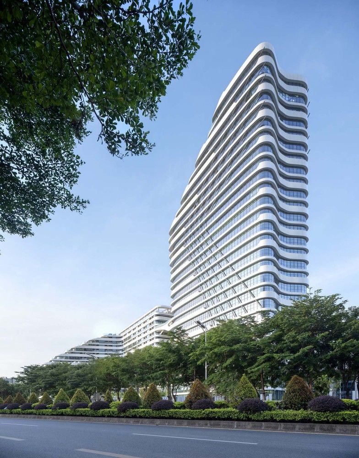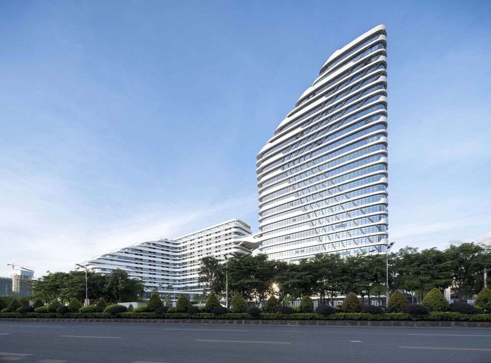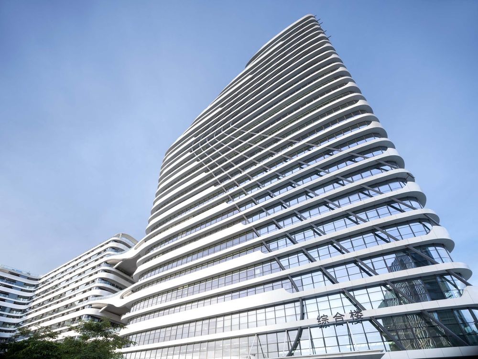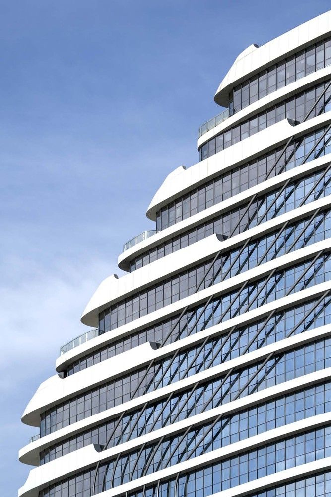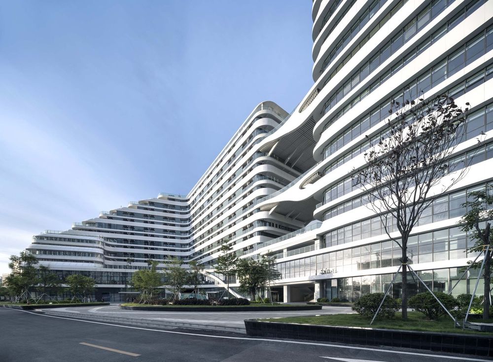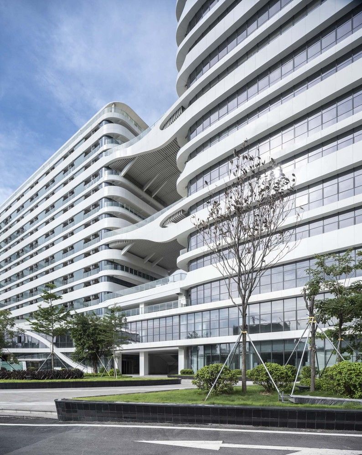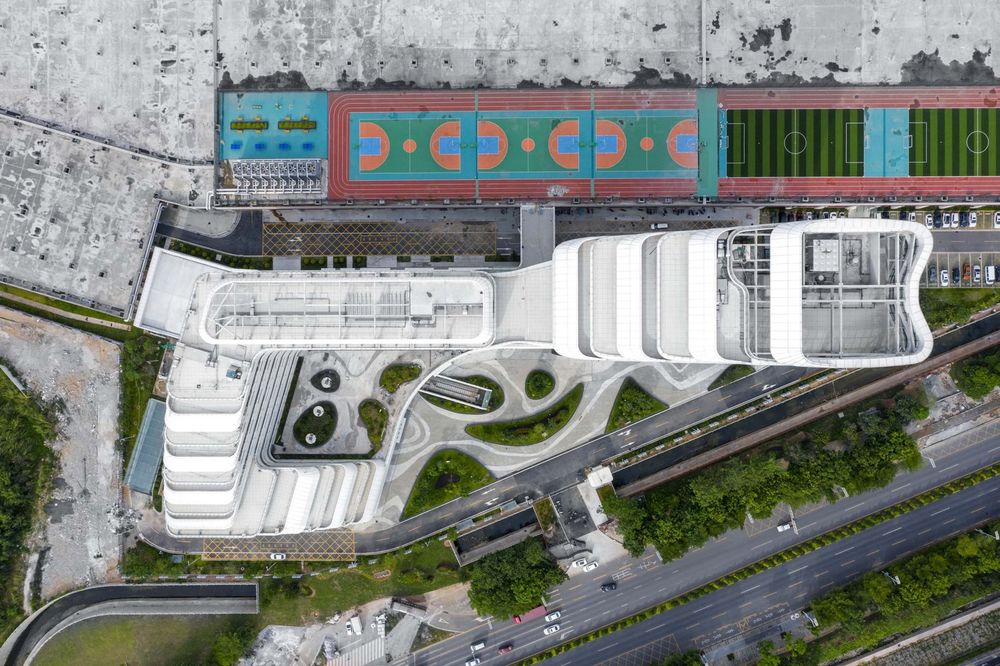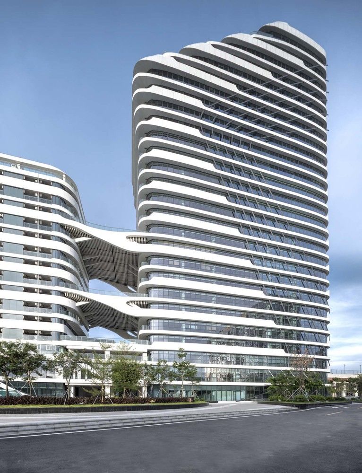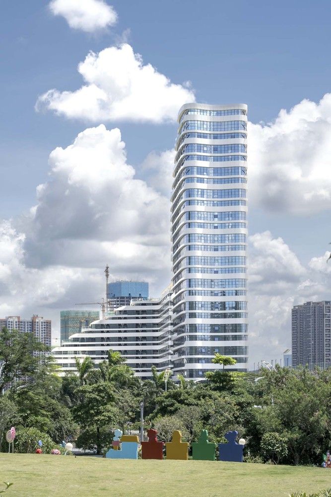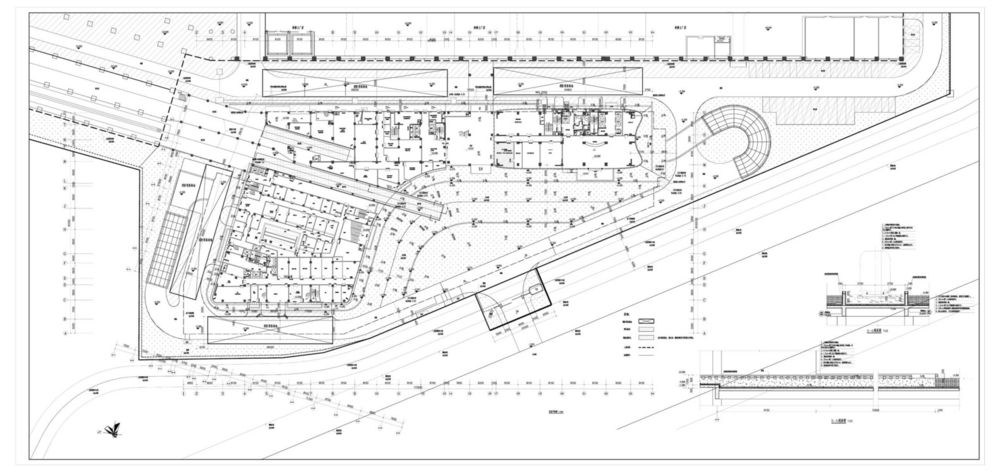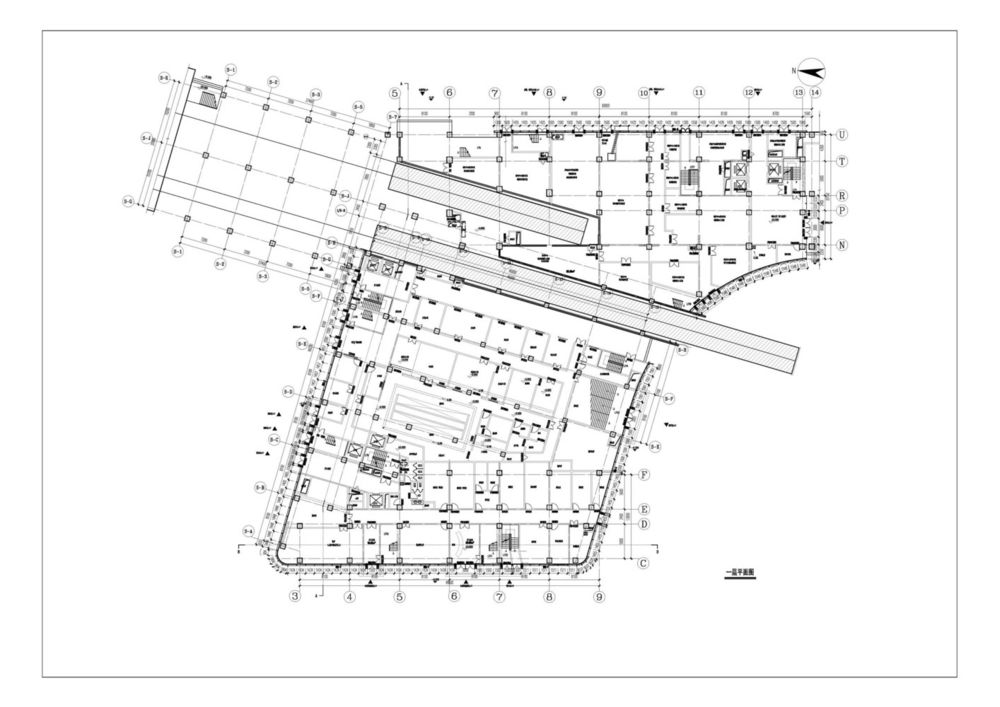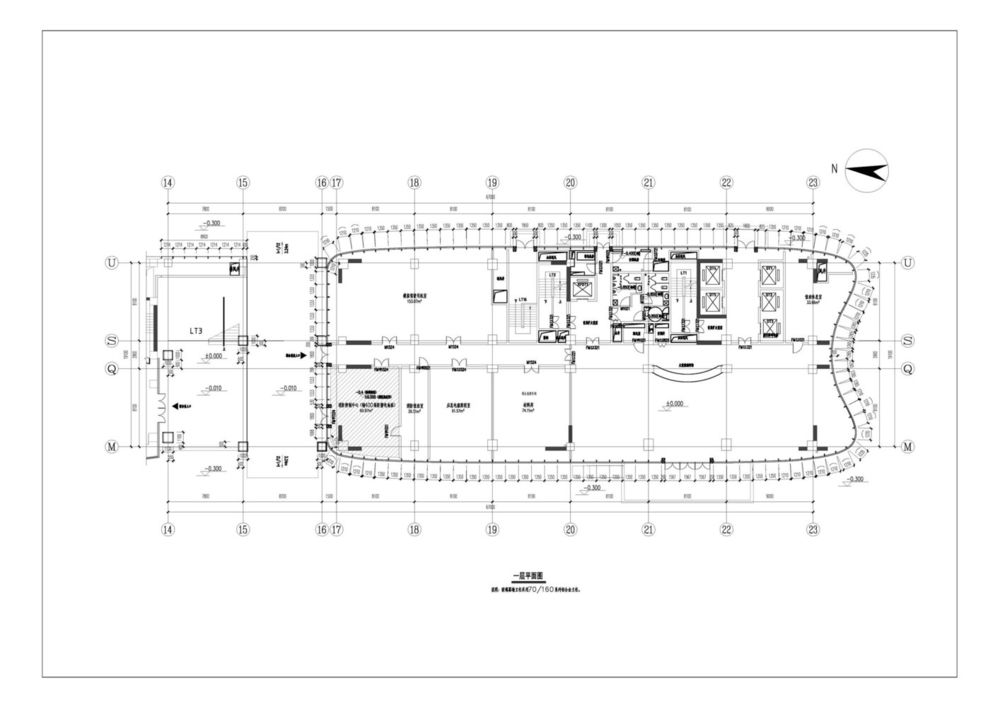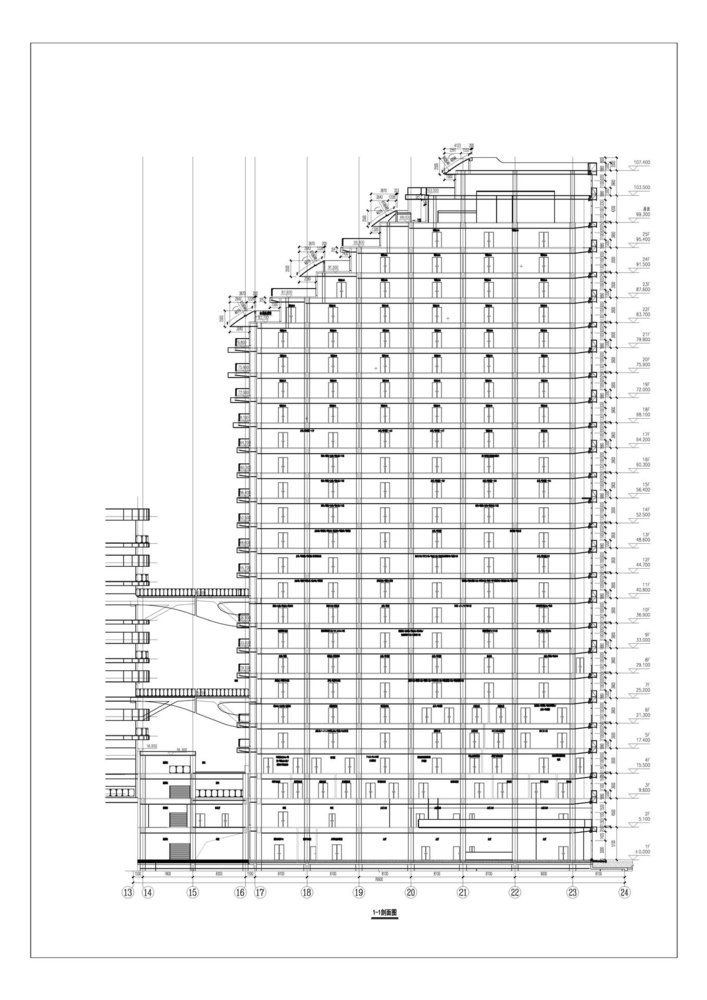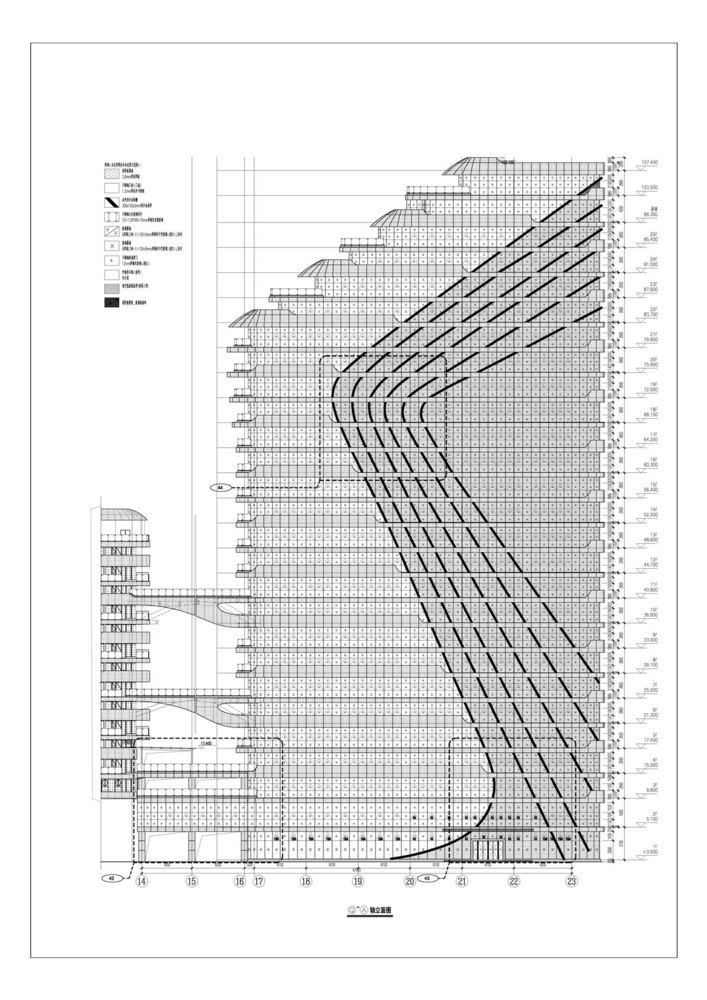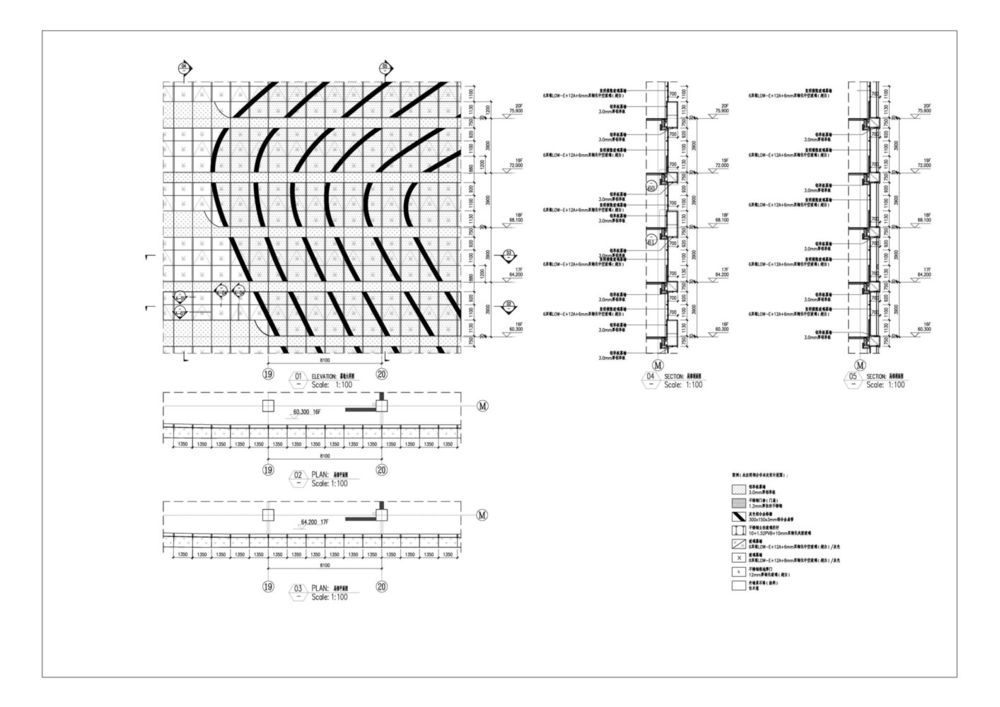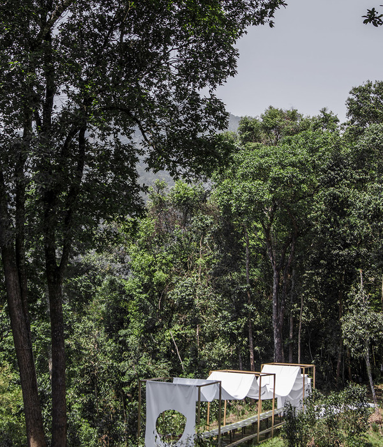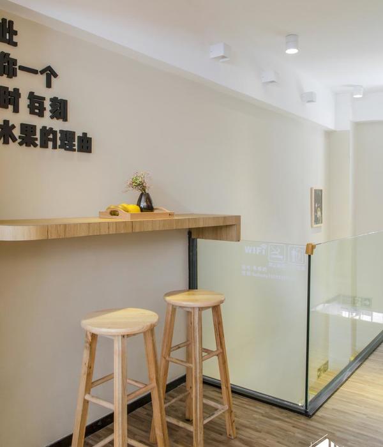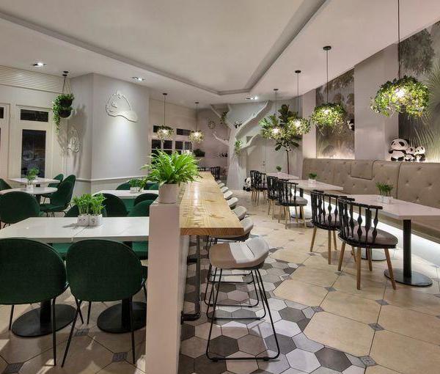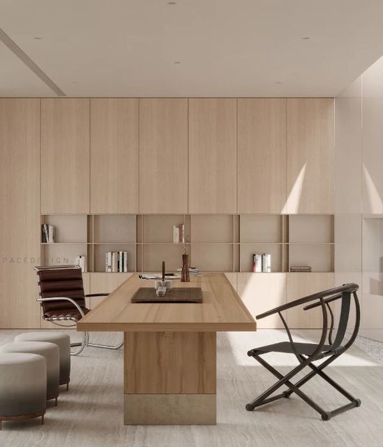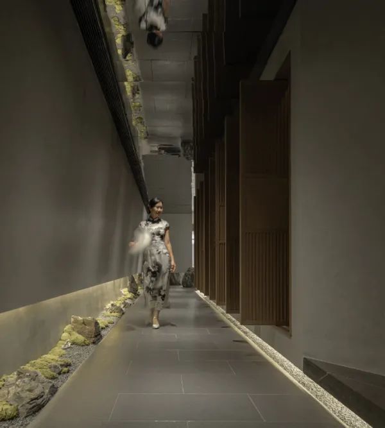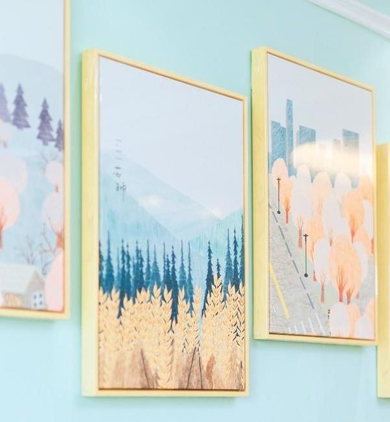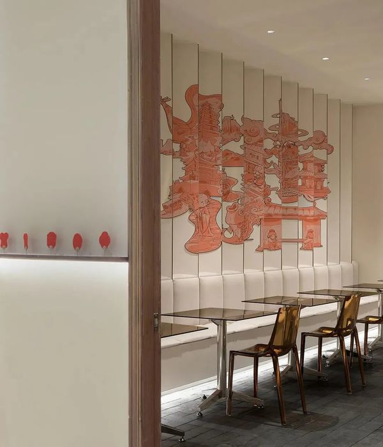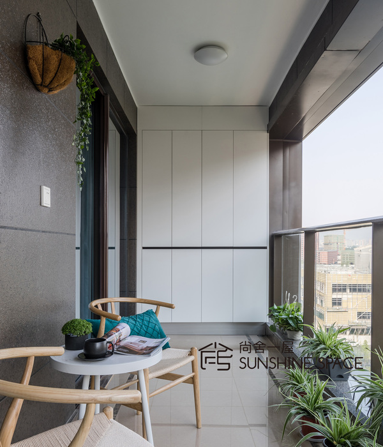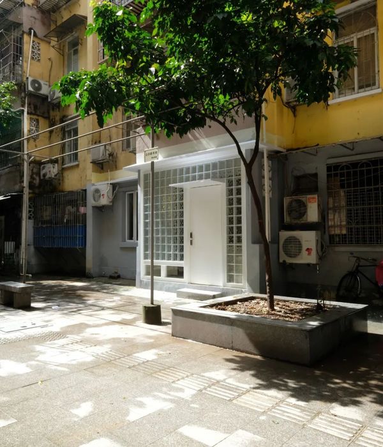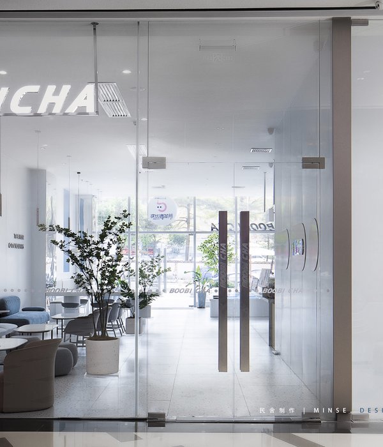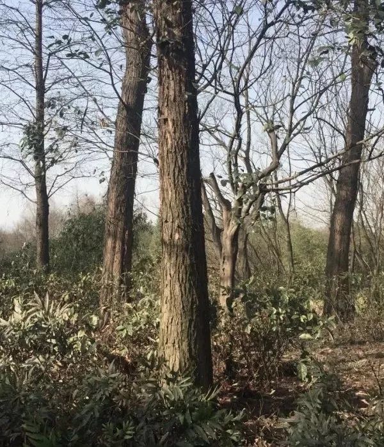深圳地铁长圳车辆段综合体——现代地铁文化的创新诠释
Architects:BLVD International
Area :67278 m²
Year :2020
Photographs :Jian Fan
Design Director : Yun Du
Chief Designer : Deliang Liu
Client : Shenzhen Metro Group
City : Shenzhen
Country : China
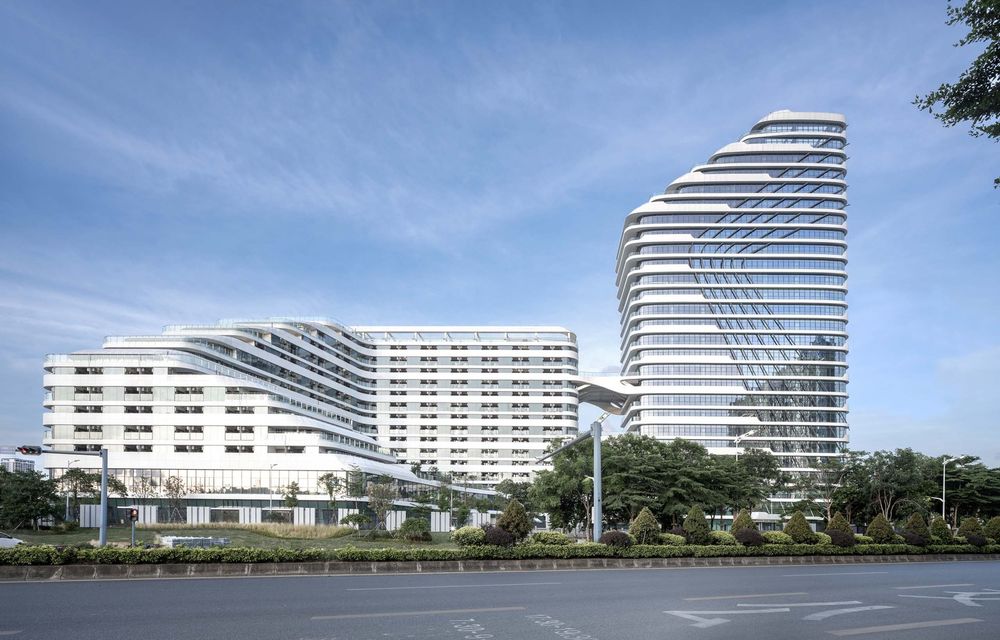
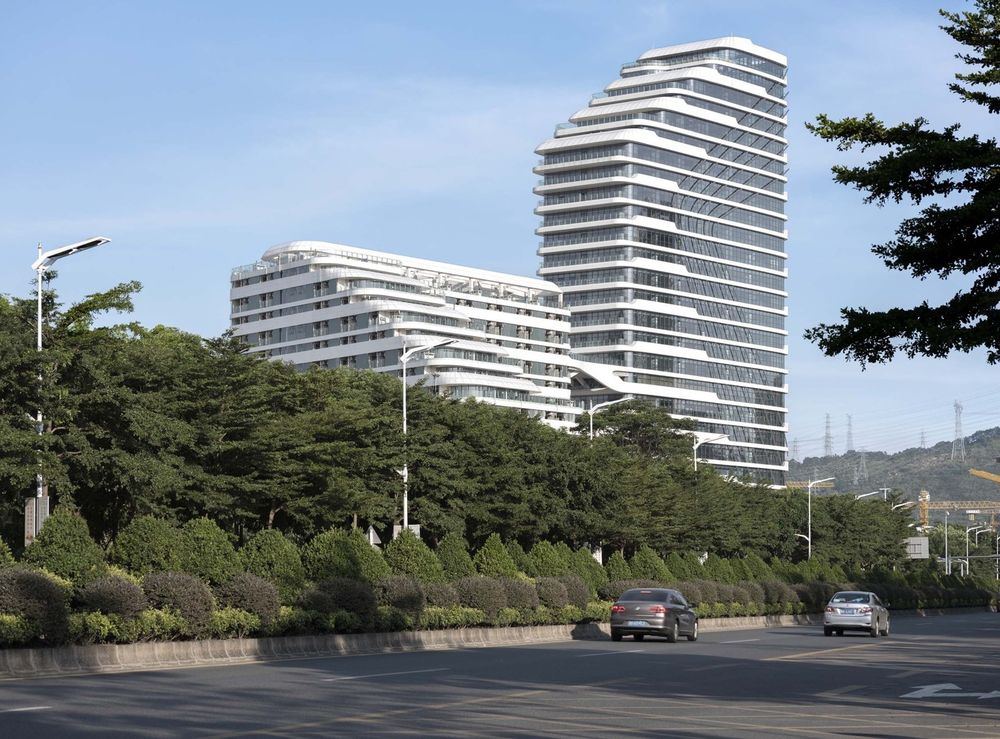
Shenzhen Metro Changzhen Depot Complex Building is located in Guangming District, Shenzhen, which is required by the Client - Shenzhen Metro Group to meet office and accommodation demands of Shenzhen Metro Line 6 staff.
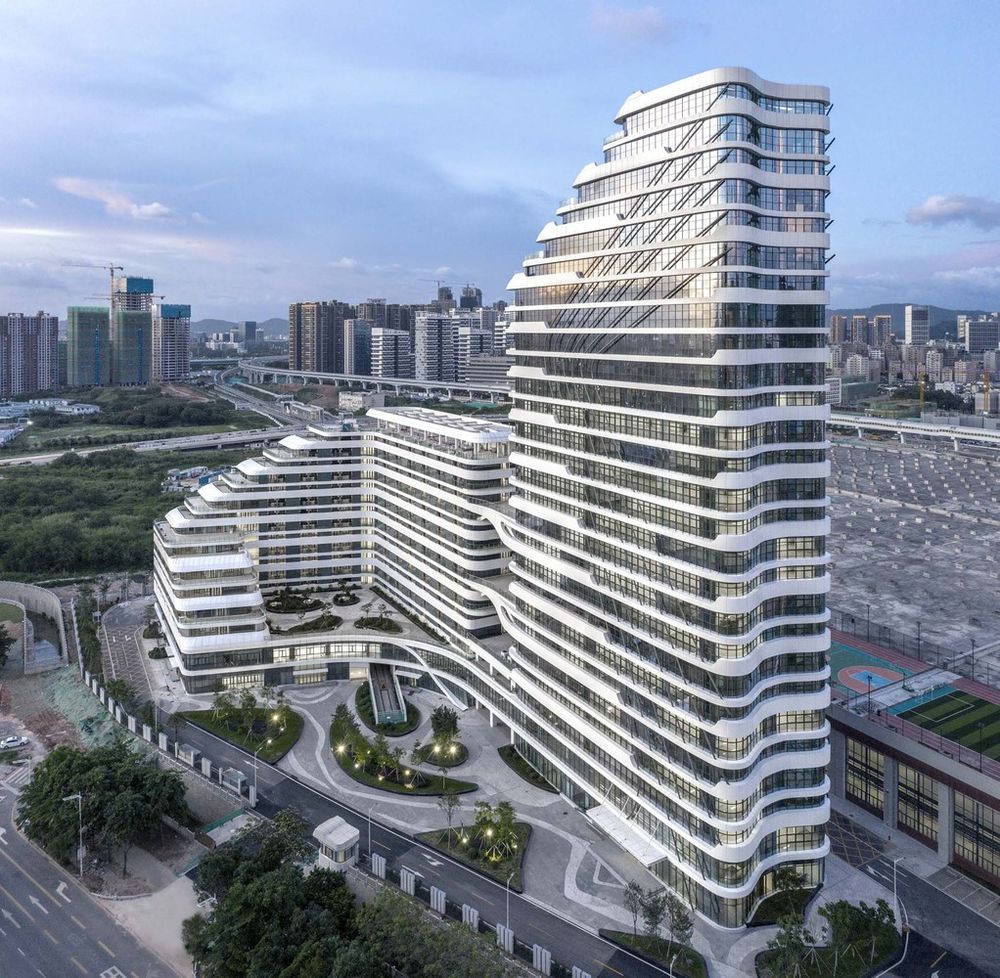
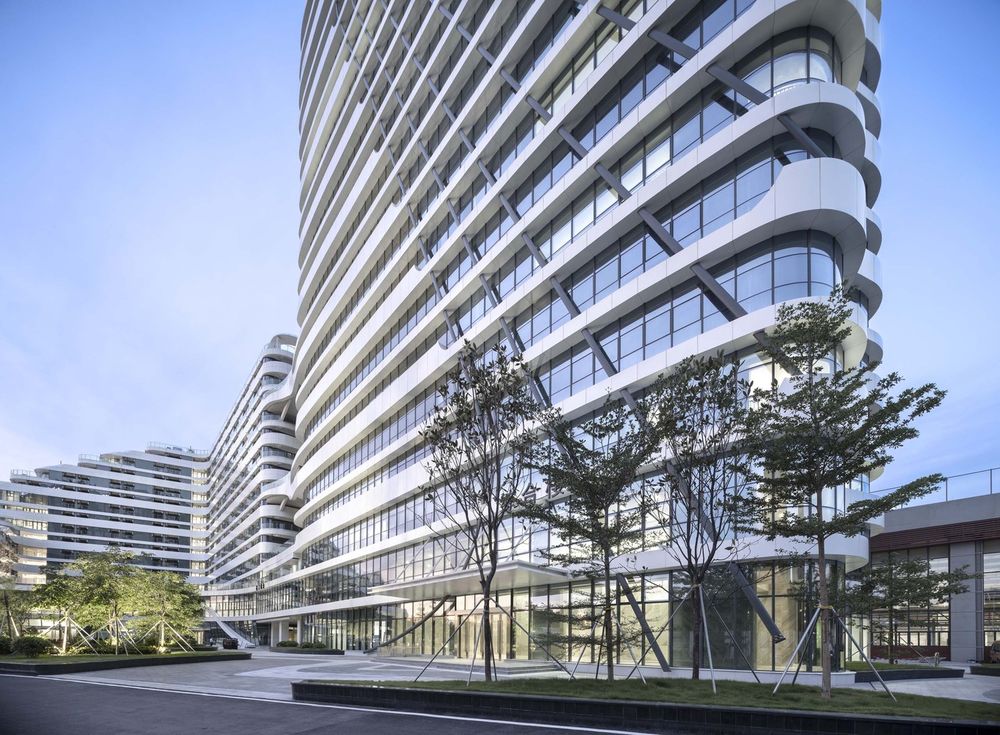
Shenzhen is a dynamic and innovative young city, and Shenzhen Metro Group is also a benchmark enterprise that has grown up in Shenzhen. It has a strong innovative spirit for the city's future rail transit and transportation architecture, so to interpret the subway culture and spirit of this unique city in Shenzhen is a necessary task. The biggest challenge is that the design of the building should be combined with the metro culture and the future of this modern city of Shenzhen. Various constraints of the venue also have to be overcome.

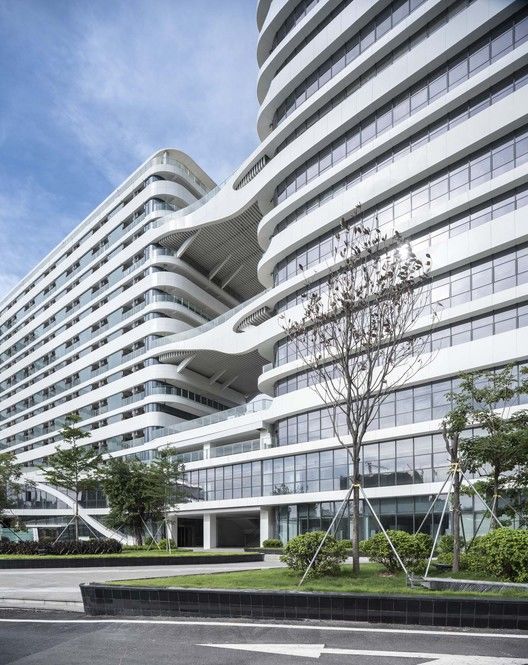
The purpose of the design is to mine and interpret the subway culture under the requirements of the function, making the building an innovative benchmark for enhancing and demonstrating the cultural image of the Shenzhen Metro. The design takes the culture and image logo of the subway as the design concept, highlights the characteristic image of the subway, and deducts the linear, speed and tandem subway characteristics into architectural forms and spaces. The overall effect not only gives an elegant and dynamic visual impact, but also plays a good role in the image of the city subway building.
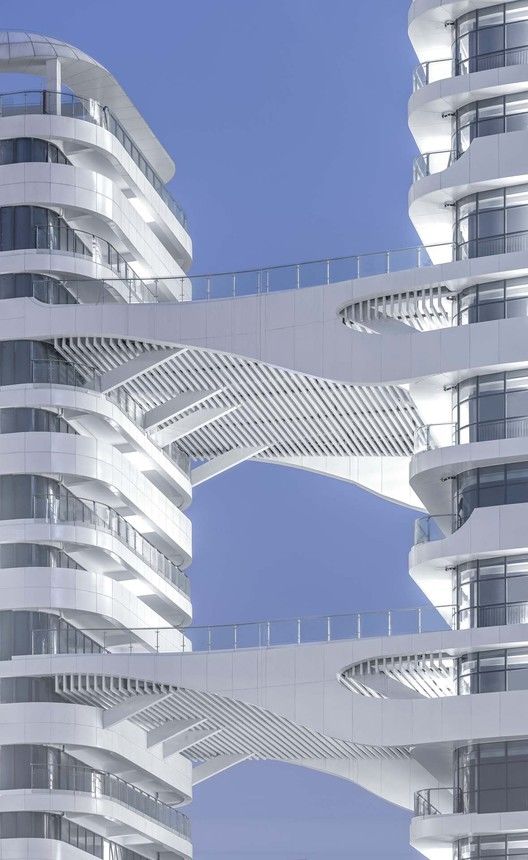
The architectural form emphasizes the orderly beauty of the horizontal lines to achieve a visually pleasing effect. While the building facade uses white aluminum panels and ultra-white glass curtain walls to show the speed of the subway and modern sense.
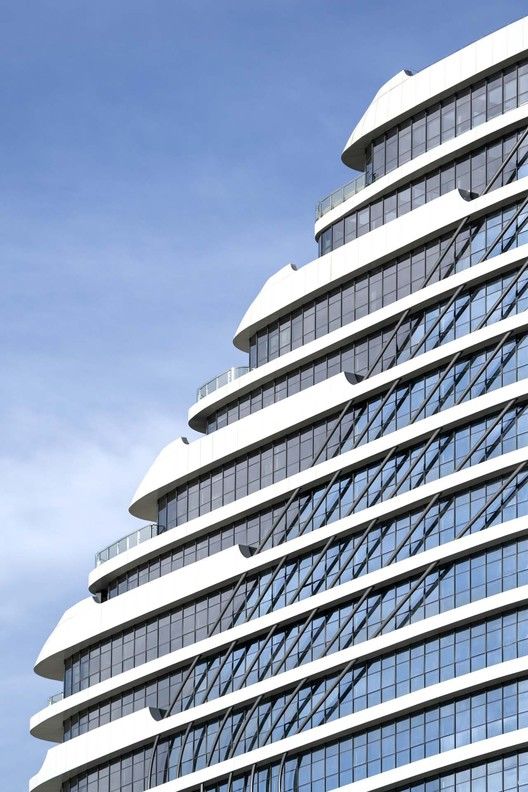
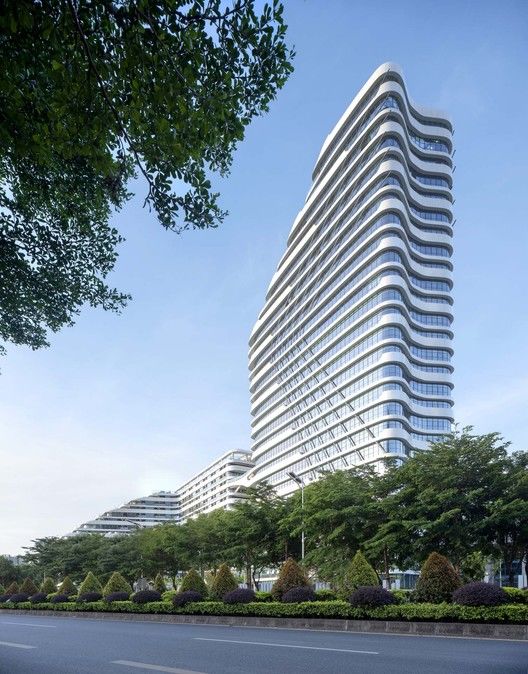
The land contains Office Building, Canteen, Storage, Multi-Function Hall, Indoor Badminton Court, Staff Dormitory and Police Station.It is divided by the test line and the wheelhouse, and the complex is placed on the west side of it; the west land is more effective, so the high-rise complex will be more in line with the iconic requirements. The dormitory with a certain independent function and the attached building block of the police station are located on the east side of the land. The two are both connected and relatively independent. At the same time, in order to display the elegant and dynamic architectural image, the proportion and functional area of the original complex and dormitory are adjusted. Also the building area and height of the complex are increased, making the building more upright and dynamic.
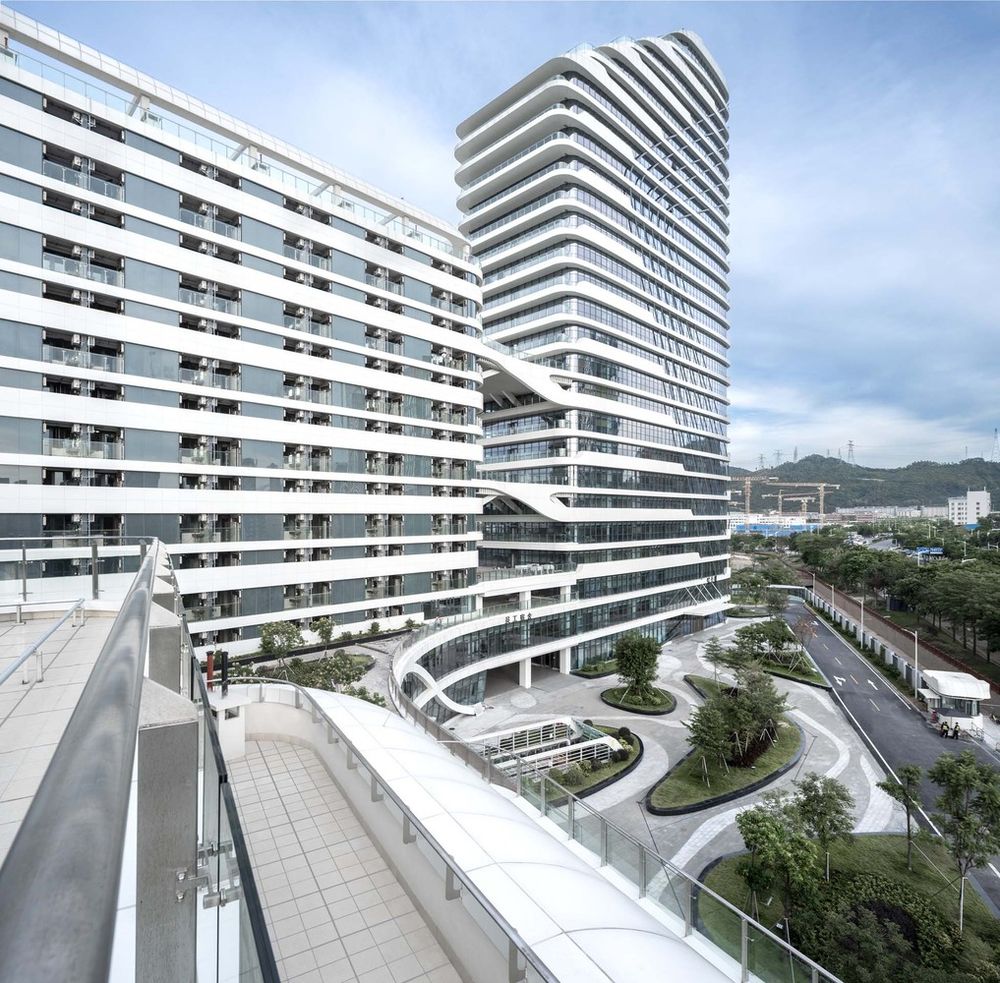
▼项目更多图片
