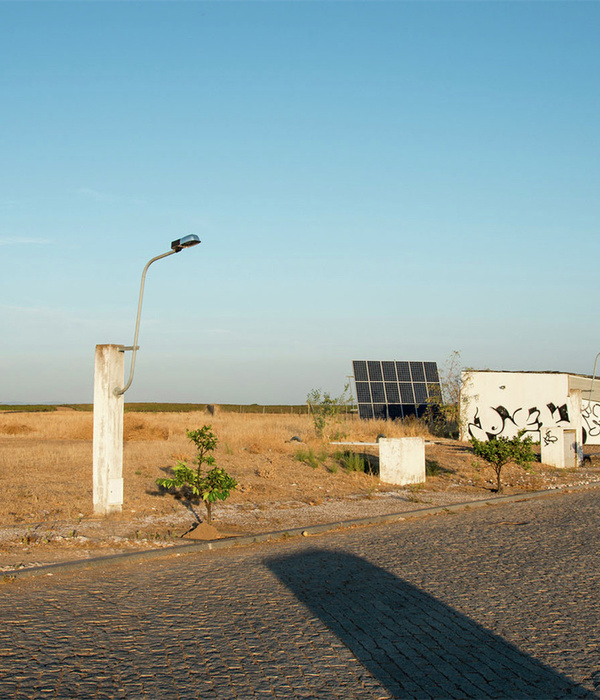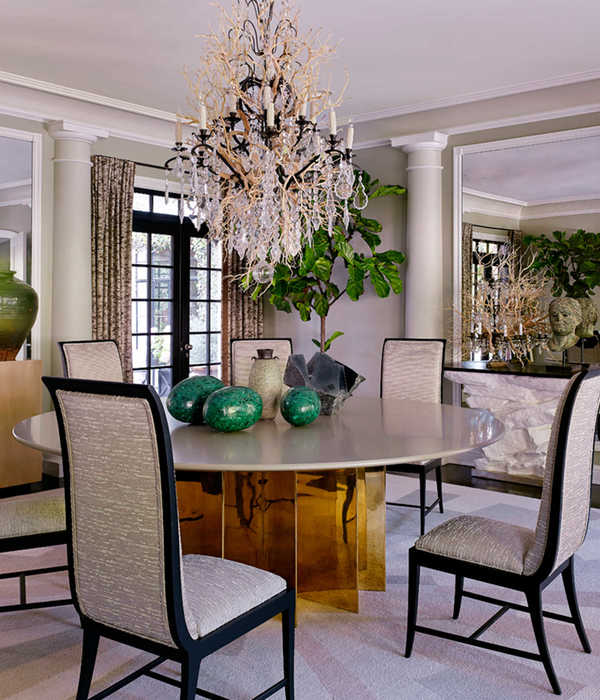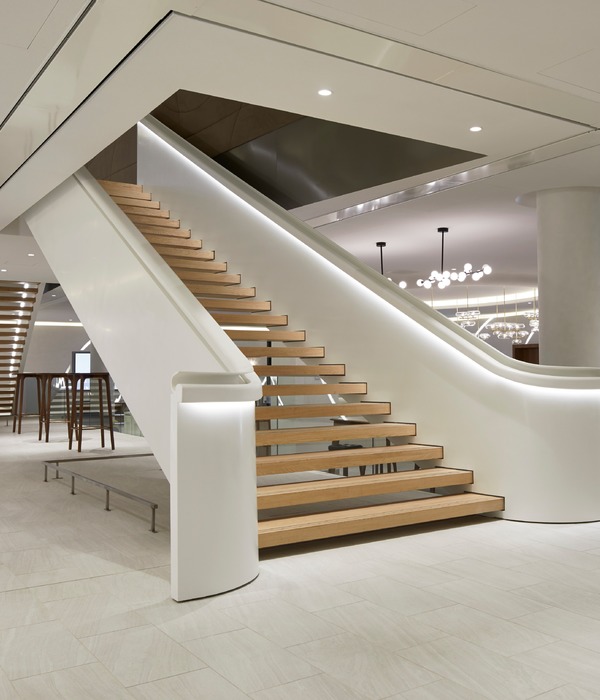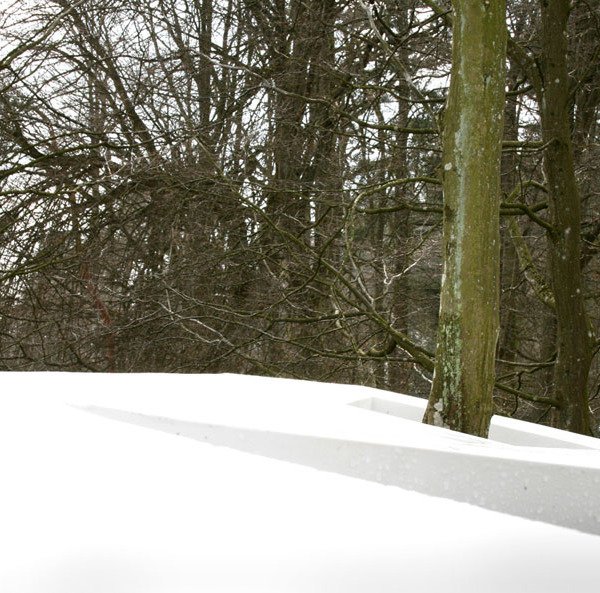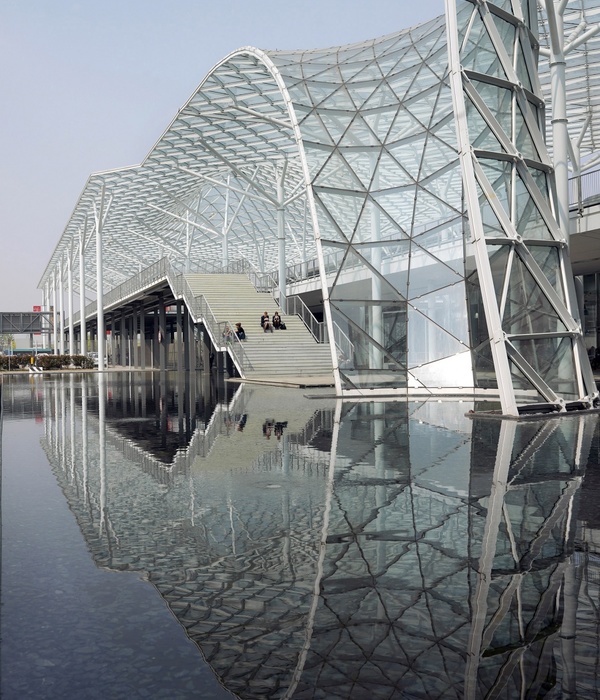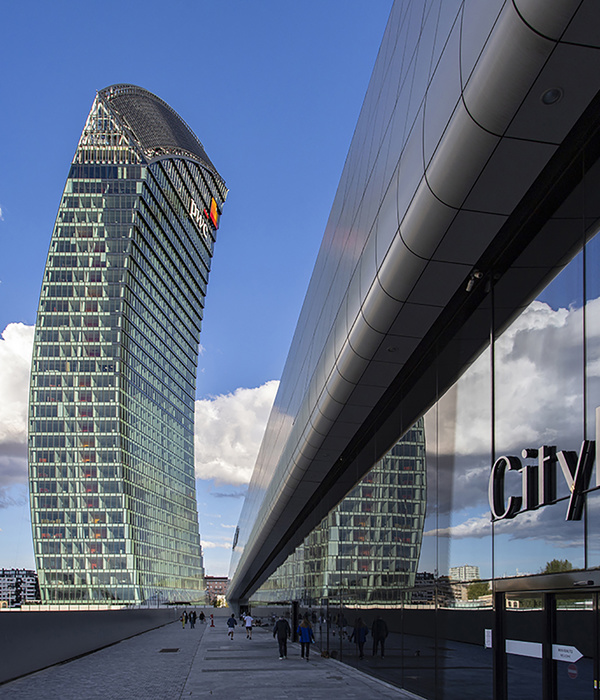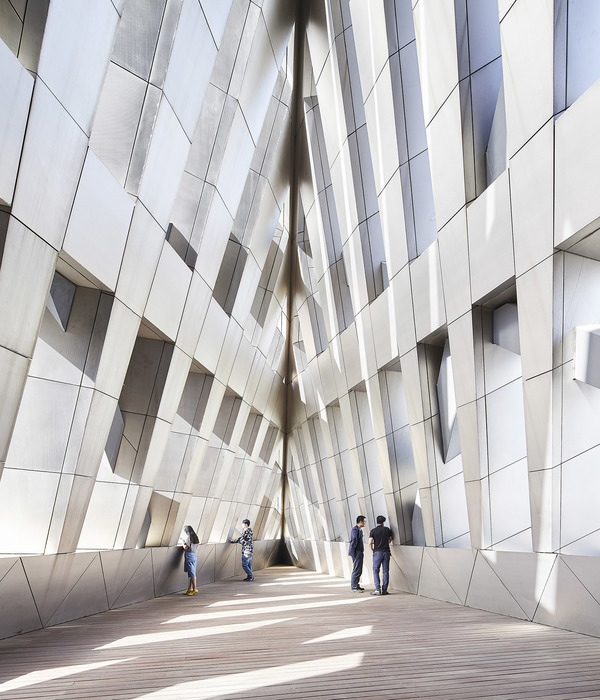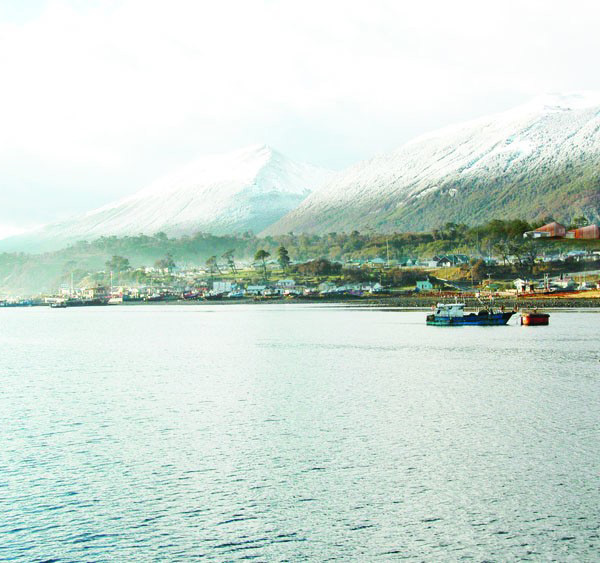- 项目名称:IF1959:顺德柴油机厂二期更新改造
- 设计方:广州市竖梁社建筑设计有限公司
- 设计周期:2019.05-2019.10
- 建设周期:2019-2020.01
- 主持建筑师:钟冠球,宋刚,朱志远
- 项目负责人:林海锐
- 设计团队:梁文朗,谢诗颖,杜书玮,侯进旺,张晓艺
- 结构设计:孙晓民,郑梓茂
- 项目地址:广东省佛山市顺德区容桂镇
- 建筑面积:1.5万平方米,其中已建成0.5万平方米,1万平方米建设中
- 摄影版权:吴嗣铭
- 主持设计师:黄英航,林祥庚
- 客户:新造物文化发展有限公司
柴油机厂—— 时代的记忆
Diesel engine factory – memories of the times
柴油机厂位于顺德容桂沿江长堤路和垂直于长堤的工业路的交汇处。工业路北起容奇渡口,南至南环路,全长700余米,是顺德很多老一辈人记忆深处的地方。现在这些旧建筑大多已经人去楼空、辉煌不再,但它们作为一个时代的见证被保留了下来。
The diesel engine plant is located at the junction of Changdi Road along the Yangtze River in Shunde and Industrial Road perpendicular to Changdi. Industrial Road starts from Rongqi Ferry in the north and goes to Nanhuan Road in the south, with a total length of more than 700 meters. It is the place where many older people in Shunde remember. Most of these old buildings are now empty and glorious, but they are preserved as a testimony of an era.
▼项目外观,external view of the project
二期项目主要范围是在整个厂区的西面和北面,厂房位于相对靠里的位置,根据厂区的楼栋编号,二期的主要范围为2、 3、 4号楼及6号楼组团,建筑面积约1万平方米。项目的每一栋建筑都有着自身极其鲜明的特点,设计过程中我们尊重旧建筑的“个性”,将其保留下来,分别围绕它们做出独特的设计,以新瓶装“原浆”,重新赋予旧建筑新的生命力。
The main scope of the second phase of the project is in the west and north of the entire plant. The plant is located relatively inside. According to the building number of the plant, the main scope of the second phase is the building of buildings 2, 3, 4 and 6 The area is about 10,000 square meters. Each building of the project has its own very distinctive characteristics. During the design process, we respect the “individuality” of the old building, retain it, and make unique designs around them, and re-grant the “raw pulp” in new bottles. New vitality of old buildings.
▼项目顶视图,top view of the project
新连接和漫游
New connections and roaming
柴油机厂2、3号楼的旧建筑因为每层空间功能都不尽相同,所以两栋楼各层层高也各不相同。为了实现两栋楼之间不同高度楼层的相互连接,在两栋楼之间的天井空间内,原设计师设计了一部形态复杂的楼梯。改造中这个空间作为重点保留下来,并加入旧时厂区记忆的元素,打造了一个“楼梯博物馆”。
The old buildings in the No. 2 and No. 3 buildings of the Diesel Engine Factory have different functions on each floor, so the height of each floor of the two buildings is also different. In order to realize the interconnection of floors with different heights between the two buildings, the original designer designed a complex staircase in the patio space between the two buildings. During the renovation, this space was retained as a key point, and the elements of the old factory area memory were added to create a “staircase museum”.
▼联系多个标高的”旧楼梯博物馆”,old staircase museum connecting different levels
▼从外侧看项目中独特的楼梯,view to the unique staircase from the outside
▼项目入口,entrance of the project
▼中庭中的红色楼梯系统,red stair system in the patio
同时,为了适合未来的商业使用,我们研究了园区各楼栋之间的高差关系,并通过廊道,楼梯,台阶等方式,将更多的楼栋连接起来,创造出与旧的连接空间一脉相承的“新连接”空间。未来人们可以沿着这套新的连接体系,漫游于整个园区之中。
At the same time, in order to be suitable for future commercial use, we studied the height difference between the buildings in the park, and connected more buildings through corridors, stairs, steps, etc. to create a connection space with the old The “new connection” space in the same vein. In the future, people can roam the entire park along this new connection system.
▼廊道和楼梯连接不同空间,stairs and corridors connecting different spaces
新灰空间和大空间
New gray space and large space
柴油机厂改造后需要转换成办公和商业空间,而旧建筑的进深过大,采光也无法适应新的需求。为解决进深和采光的问题,我们在建筑中间留出交通空间,成为新的市内街道。我们希望这个空间更接近于一个市集或者室外街道“灰空间”的形态。因此,为了更好地营造出一个接近于户外街道的氛围,我们使用了一些户外材料,如火烧面石材,户外防腐木,并在街道的两侧使用了一些户外的店招和雨棚,以达到室内“室外化”的效果。
After the transformation of the diesel engine plant, it needs to be converted into office and commercial space, and the depth of the old building is too large, and the lighting cannot adapt to the new demand. In order to solve the problems of depth and lighting, we left traffic space in the middle of the building and became a new city street. We hope that this space is closer to a market or outdoor street “gray space”. Therefore, in order to better create an atmosphere close to an outdoor street, we used some outdoor materials, such as fired stone, outdoor anti-corrosion wood, and used some outdoor shop tricks and canopies on both sides of the street. To achieve the effect of indoor “outdoor”.
▼集市广场,新的城市空间,Market plaza, a new city space
柴油机厂的工人礼堂是改造中最大的内部空间,我们将部分过梁与梁之间的墙面打掉并替换成玻璃砖,并且拆除了部分墙面,提升整个室内的采光,窗的形式上我们沿用了建筑原本采用的铁艺窗和玻璃百叶窗。我们将建筑外立面的水刷石外墙保留下来并做了修补。对于整个建筑的外立面,我们基本上以修复和功能性的改造为主。
The Workers’ Auditorium of the Diesel Engine Factory is the largest internal space in the renovation. We removed and replaced some of the walls between the lintels and beams with glass bricks, and removed some of the walls to enhance daylighting throughout the room. The iron windows and glass shutters originally used in the building are followed. We retained and repaired the external waterstone walls of the building facade. For the facade of the entire building, we basically focus on restoration and functional transformation.
▼礼堂入口,拆除部分墙面,提升室内采光效果,entrance of the auditorium, dismantle part of the external walls to increase the light quality of the interior space
礼堂内大空间宽敞,为了实现旧礼堂从原本服务于集会需求的大空间到适应商业需求的小空间的尺度转换,我们在通高空间处置入一个玻璃砖围合的盒子空间,同时增加旋转楼梯,增加盒子上方的夹层平台,将二层和三层联系起来。通过这样的设计,我们新置入玻璃砖盒子四周创造出一条环形的流线,而盒子空间也自然而然地成为了整个空间的核心和枢纽,保留了礼堂空间的中心性和精神性。
The large space in the auditorium is spacious. In order to achieve the scale conversion of the old auditorium from the large space originally serving the needs of the assembly to the small space that meets the commercial needs, we dispose of a glass brick enclosed box space in the high space, and increase the spiral staircase. Add a mezzanine platform above the box to connect the second and third floors. Through this design, we newly placed a circular flow line around the glass brick box, and the box space naturally became the core and hub of the entire space, retaining the centrality and spirituality of the auditorium space.
▼宽敞的礼堂中置入玻璃盒子,旋转楼梯连接夹层空间,glass boxes arranged in the spacious auditorium, spiral staircase connecting to the mezzanine
▼模糊室内外界限的灰空间,gray space blurring the boundary between the interior and the exterior
▼玻璃盒子细部,details of the glass box
源于旧物的新园林
New garden derived from old things
在柴油机厂的旧食堂中,首层和顶层各有一处传统园林。园林是旧时代的最具特色的存留,是柴油机厂旧时生活场景的见证,我们希望通过设计改造,将它最重要的特征保留下来的同时使其适应新时代的使用,创造出一座当代的“新园林”。
In the old canteen of the diesel engine factory, there is a traditional garden on the first and top floors. The garden is the most characteristic of the old era, and it is the witness of the old life scene of the diesel engine factory. We hope that through design and transformation, it will retain its most important characteristics while adapting it to the use of the new era, creating a contemporary ” New garden”.
▼首层园林,garden on the first floor
设计过程中我们选择将园林中的假山,水池,花窗,凉亭等要素的基本形态保留下来,通过刷白的方式抹去它们作为物质的属性,强调其符号般的象征性意义。同时在园林中加入了炫彩玻璃和不锈钢等新材料,用原有的百叶、石头、窗套等形式表达出来。通过被刷白而固化下来的具体符号和新的抽象化表达并列在一起,相互映照,明确地表达出了对历史的尊重和对新时代的向往。
In the design process, we chose to retain the basic forms of rockery, pools, flower windows, pavilions and other elements in the garden, erase them as material attributes by whitewashing, and emphasize their symbolic symbolic meaning. At the same time, new materials such as bright glass and stainless steel were added to the garden, expressed in the form of original shutters, stones, window covers and so on. The concrete symbols solidified by being whitewashed and the new abstract expression are juxtaposed, reflecting each other, clearly expressing respect for history and yearning for the new era.
▼从室外看向顶层园林,view to the top floor garden from the outside
▼顶层园林,使用不锈钢、炫彩玻璃等新材料,garden on the top floor using new materials like stainless steel and bright glass
新造物和拼贴
New creations and collages
柴油机厂的4号楼原建筑空间难以满足未来的使用需求,所以我们决定采取整体拆除重建的改造方式,唯一保存的是一面连续两跨的两重坡屋顶山墙面。我们希望将此作为4号楼设计的一个形式母题,并且以此为基础进行设计,我们将这种在旧的形式中创造一个全新空间的改造方法称为“新造物”。
The original building space of the No. 4 building of the Diesel Engine Factory is difficult to meet the future use requirements, so we decided to adopt the overall demolition and reconstruction method. The only thing to keep is a double-slope roof mountain wall with two consecutive spans. We hope to use this as a form motif in the design of Building No. 4, and design on this basis. We call this kind of transformation method of creating a brand new space in the old form “new creation”.
▼拼贴印象,collage image
▼新旧材料拼贴,collage of new and ole materials
我们将建筑立面后退,再将建筑顶部拔高,形成了两重高矮不一的立面。为了与原山墙面保持一致,我们根据平面和功能的需求进行了局部调整,最终形成一片高低起伏的“山丘”。在工业厂房连绵起伏的坡屋面上漫步的体验给整个屋面步道的体验增加了高度上的丰富变化,也是一个形式符号的再创作。
We retreated the facade of the building, and then raised the top of the building to form a double-height facade. In order to be consistent with the original mountain wall surface, we made local adjustments according to the requirements of the plane and function, and finally formed a “hill” of high and low. The experience of walking on the rolling roof of an industrial plant adds rich changes in height to the experience of the entire roof walk, and it is also a re-creation of formal symbols.
▼轴测图和流线分析,axonometric and circulation analysis
6号楼是园区中最大也是最复杂的建筑组团。每栋建筑内大多是大厂房空间,结构整齐划一。楼顶加建了一个长方形体量,仿佛悬浮在空中一般。6号楼的拼贴形态来源于当时柴油机厂为满足使用需求而逐次进行的加建,拼贴成为在改造中的一个常态。我们并不希望去改变新旧拼贴的状态,而是继续这种功能化改造的历史延续。
Building 6 is the largest and most complex building group in the park. Most of the buildings in each building are large workshop spaces with a uniform structure. A rectangular volume was added to the roof, as if suspended in the air. The collage form of Building No. 6 came from the successive additions made by the diesel engine plant at that time to meet the needs of use, and the collage became a normal state in the transformation. We do not want to change the state of old and new collages, but continue the historical continuation of this functional transformation.
▼项目最终效果图,rendering of the project
▼2/3号楼一层平面图,first floor plan of #2/3 buildings
▼立面图,elevation
▼剖透视图,perspective sections
项目名称:IF1959: 顺德柴油机厂二期更新改造
设计方:广州市竖梁社建筑设计有限公司
设计周期:2019.05-2019.10
建设周期:2019-2020.01
主持建筑师:钟冠球、宋刚、朱志远
项目负责人:林海锐
设计团队:梁文朗、谢诗颖、杜书玮、侯进旺、张晓艺
结构设计:孙晓民、郑梓茂
项目地址:广东省佛山市顺德区容桂镇
建筑面积:1.5万平方米,其中已建成0.5万平方米,1万平方米建设中
摄影版权:吴嗣铭
联合设计(室内):氪度设计
主持设计师:黄英航、林祥庚
设计团队:邝晓桀,邱佳惠,梁雅诗(实习),黄诚旋(实习),甘彩婷(实习)
客户:新造物文化发展有限公司
Project Name: IF1959:Renovation of Shunde Diesel Engine Plant Phase II
Design: cnS
Design cycle: 2019.5-2019.10
Construction cycle: 2019-2020.1
Lead Designer: Guanqiu Zhong,Gang song,Zhiyuan Zhu
Project Manager: Hairui Lin
Design Team: Wenlang Liang,Shiying Xie,Shuwei Du,Houwang Jin,Xiaoyi Zhang
Structural Design: Xiaomin Sun,Zimao Zheng”
Project Location: Ronggui Town, Shunde District, Foshan City, Guangdong Province
Gross Built Area: 15,000 ㎡(Completed :5,000㎡, Under construction:10,000㎡)
Photo Credits: Siming Wu
Cooperative Design: Krypton design
Design Director: Yinghang Huang,Xianggeng Lin
Design Team: Xiaojie Kuang,Jiahui Qiu,Yashi Liang(Intern),Chengxuan Huang(Intern),Caiting Gan(Intern)
Clients: New Creation Cultural Development Co., Ltd.
{{item.text_origin}}

