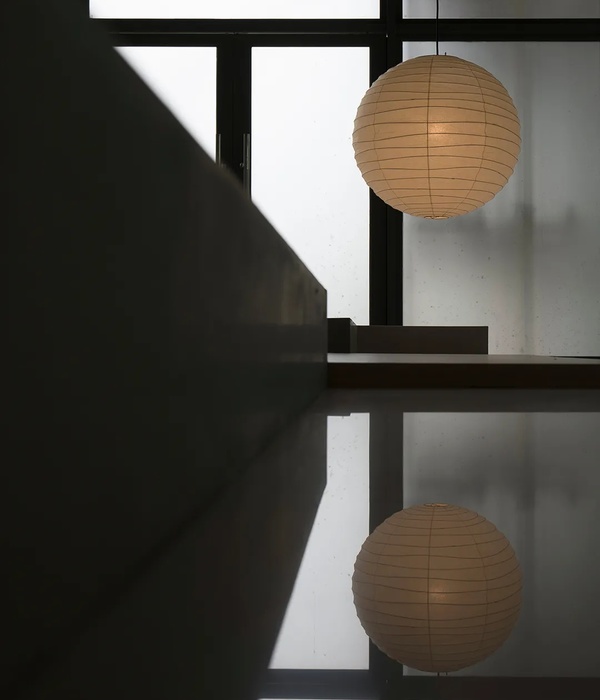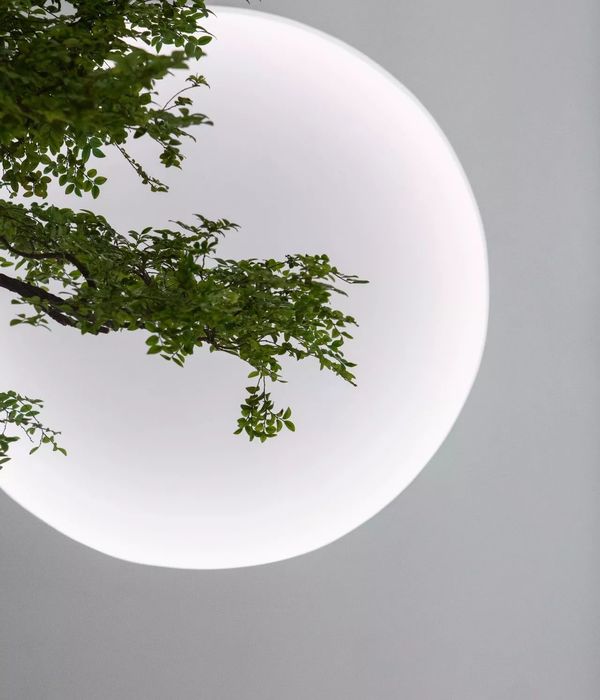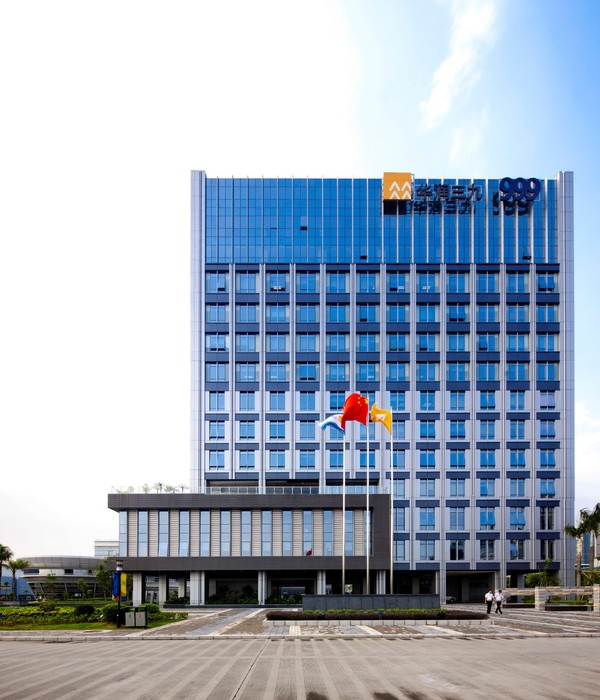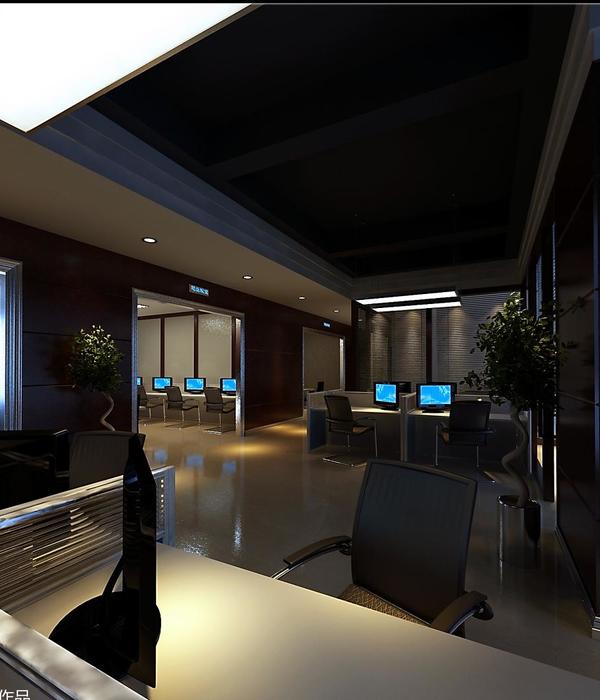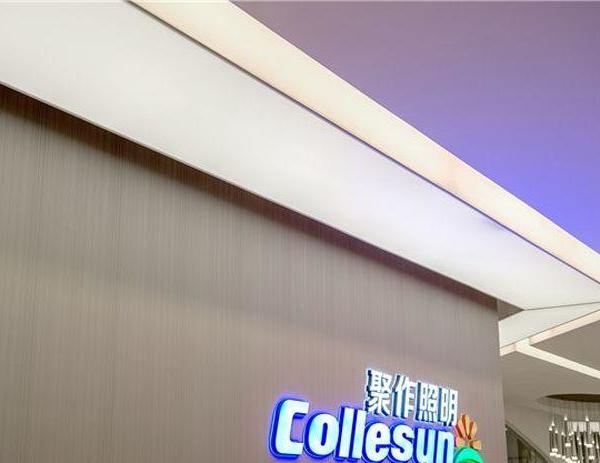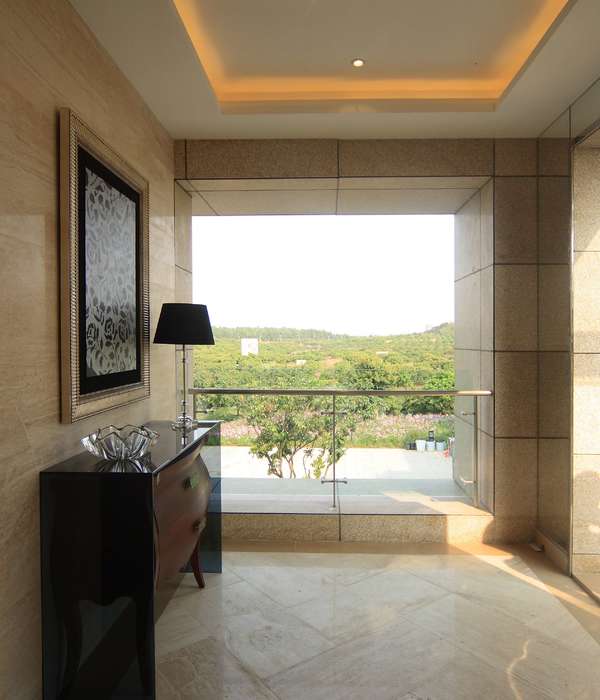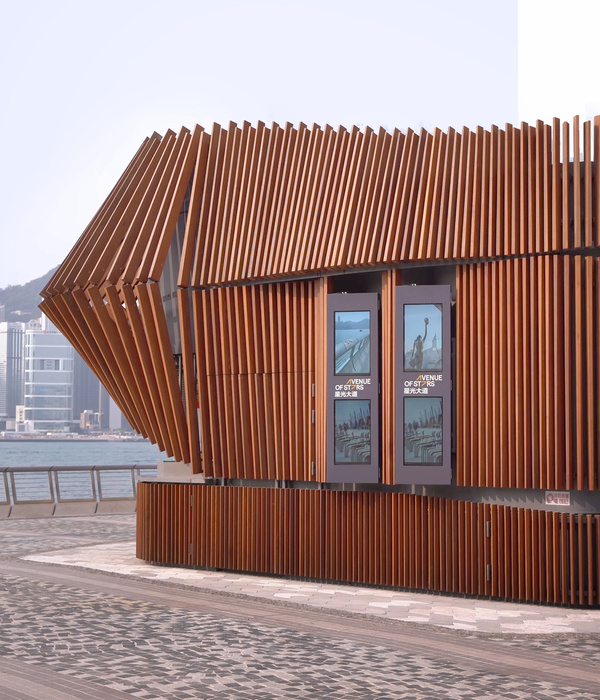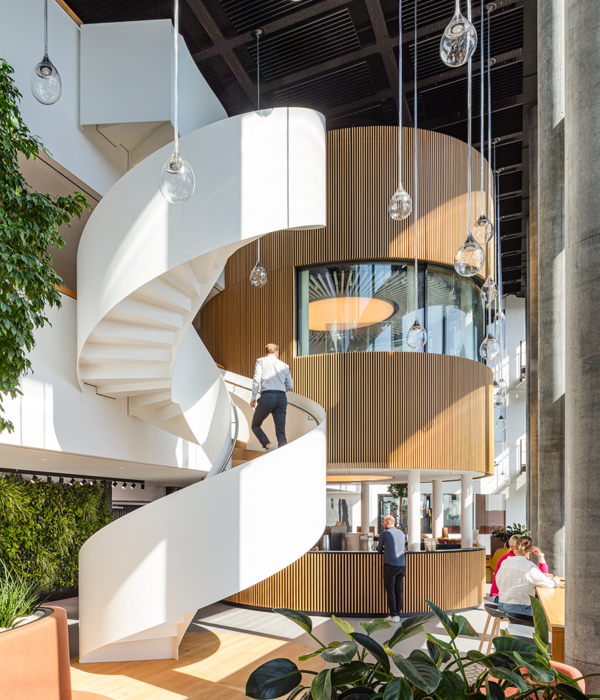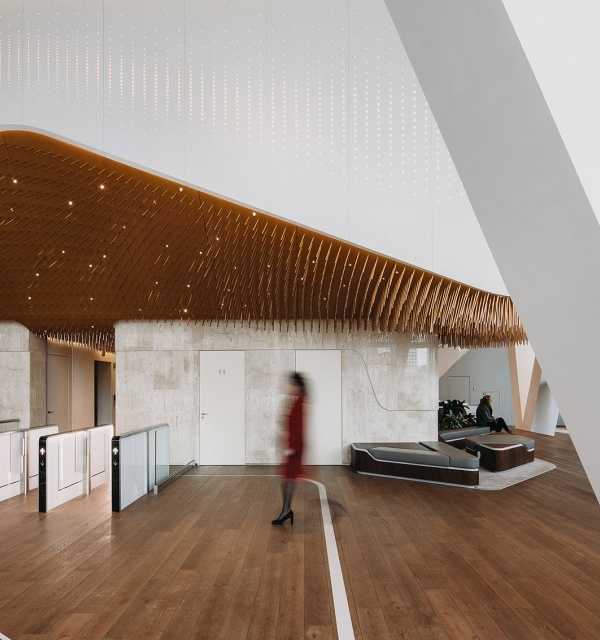由Studio Libeskind事务所设计的张之洞与武汉博物馆旨在纪念被誉为“武汉城市之父”的中国近代工业文明先驱张之洞。在与万科以及武汉市政府的协作下,博物馆已于今年春天正向公众开放。
“我们的目标并非简单地建造一个新的博物馆,而是要为武汉和该地区提供一个新的目的地,”建筑师Daniel Libeskind表示:“通过抬升博物馆的体量,我们得以创造出新的公共广场,同时为城市带来一个能够反映未来和武汉精神的世界级文化机构。”
Dedicated to Zhang ZhiDong, a prominent historical and local figure, who helped modernize Wuhan through the Industrial Revolution, the Museum of Zhang ZhiDong opened to the public this spring in collaboration with China Vanke and the City of Wuhan.
“For the Museum of Zhang ZhiDong, my goal was not to simply create another museum, but to give Wuhan and the region a new destination,” said architect Daniel Libeskind. “By lifting the museum up, we were able to create a new public plaza while delivering to the city a world-class cultural institution that reflects the future and spirit of Wuhan,” added Libeskind.
▼鸟瞰图,aerial view ©Hufton+Crow
张之洞与武汉博物馆坐落在武汉钢铁厂旧址,占地77930平方英尺(7240平方米),其设计的初衷是在回顾城市工业历史的同时展望未来。建筑体量由几何状的钢板包覆,呈现出反重力的观感,犹如一座弧形的方舟漂浮在附近的广场之上。由钢和玻璃构成的两个支撑结构容纳了入口大厅、主楼梯、博物馆商店、图书馆和行政办公室等空间。
Located at the site of Wuhan’s old steelworks, the 77,930 sq. ft. (7240 sq. m.) museum is designed to recall the city’s industrial past, while looking to the future. The gravity-defying form is clad in geometric steel panels that form the façade of the sweeping ark-like structure that is hoisted above the surrounding plaza by two steel and glass structures that house the entrance lobby, main stairs, museum store and library and administration offices.
▼博物馆如一座弧形的方舟漂浮在附近的广场之上 ©Hufton+Crow a sweeping ark-like structure hoisted above the surrounding plaza
▼由钢和玻璃构成的两个支撑结构容纳了入口大厅、主楼梯、博物馆商店、图书馆和行政办公室等空间 ©Hufton+Crow two steel and glass structures that house the entrance lobby,main stairs, museum store and library and administration offices
进入建筑后,来访者将顺着主楼梯进入上方的展览空间。二层设有一个半圆形观众席,从窗户可以望见旁边旧钢铁厂的全景。中央中庭楼梯在连接三个楼层的同时将自然光线引入展厅。顶层的空间被预留给未来的临时展览。
Once inside, visitors climb the main staircase that connects to the exhibition spaces above. On the second floor a semi-circular auditorium features an oculus that opens to reveal a panoramic view of the old steelworks next door. A central atrium connects the three levels while ushering natural light into the galleries. On the top floor, the space is reserved for future temporary exhibitions.
▼顶层窗洞,the lattice opening at the apex of the building ©Hufton+Crow
展览空间由Diameter Narrative Design设计,分为四个不同的主题,围绕着张之洞的生平和贡献展开。第一个主题呈现在展览的起始部分,比较了过去与当下人们对于张之洞的评价。其他几个主题分别是张之洞的创新和前瞻性思想;这些思想的实际应用;以及以全局性的视角来概括张之洞对工业主义的贡献。展览涵盖了与当地艺术家的多种合作,通过装置和互动艺术作品来探索不同主题的不同方面。
在建筑顶部,墙体上开有栅格状的窗洞,可以眺望到武汉的城市风光。博物馆下方及周围的景观带展现出放射状的线条和环形特征。广场的铺砖呈现了包括武汉在内的中国主要城市的航海仪表盘的图案,硬景观采用了当地石材,并混合以自拆除过程中回收的石料和砖材。
▼街道视角,view from the street ©Hufton+Crow
The exhibition spaces are divided into four themes around the life and contribution of Zhang Zhidong, designed by exhibition designer Diameter Narrative Design. The first theme is shown at the start of the exhibition and compares contemporary and historical views of Zhang Zhidong. The remaining themes in the exhibition are: the innovative and forward thinking ideas of Zhang Zhidong; the practical implementations of these ideas; and overall world views of Zhang Zhidong’s contributions to industrialism. The exhibition includes various collaborations with local artists who explore aspects of the differing themes through installations and interactive works of art.
At the apex of the building, a lattice opening in the structure allows for views out towards the city of Wuhan. The landscaped areas below and surrounding the museum emphasize radiating lines and rings. The plaza features a nautical dial pattern with China’s major cities including Wuhan that are inscribed into the paving. The hardscape uses local stone materials mixed with salvaged stone and brick works from site demolition.
▼建筑夜景,night view ©Hufton+Crow
▼首层总图,ground floor plan ©Studio Libeskind
▼屋面图,roof plan ©Studio Libeskind
▼南立面图,south elevation ©Studio Libeskind
{{item.text_origin}}

