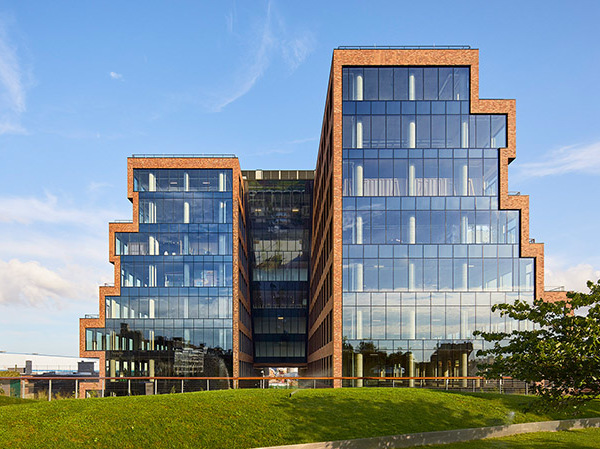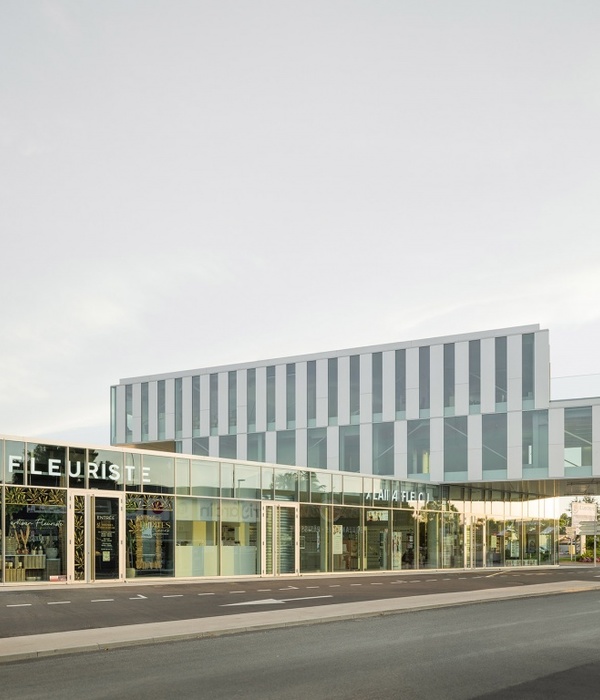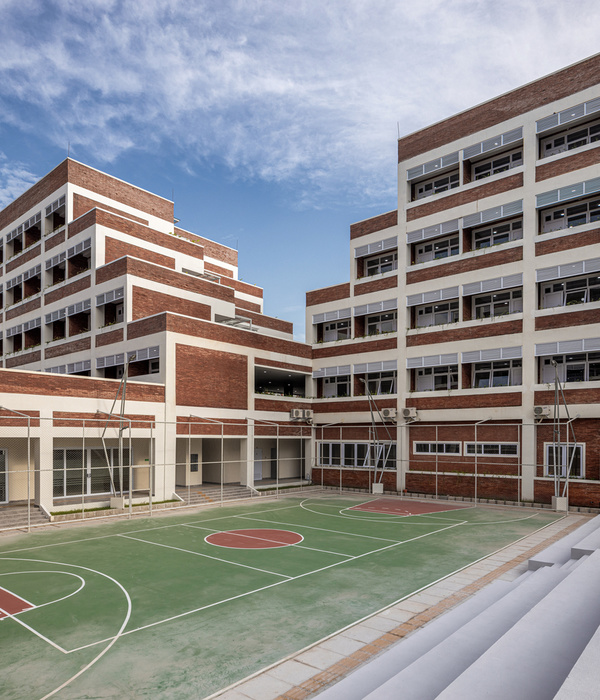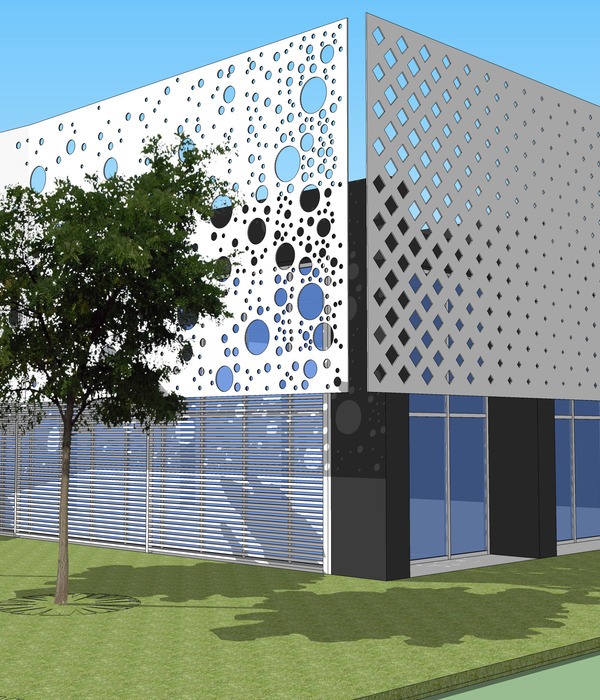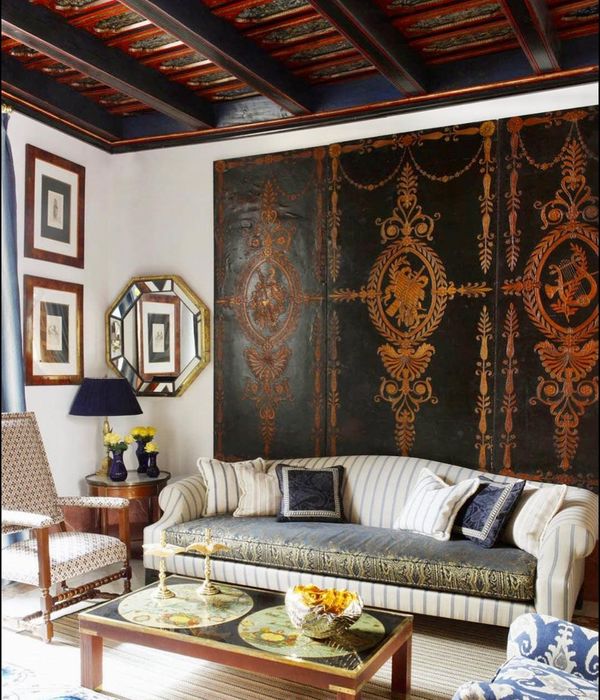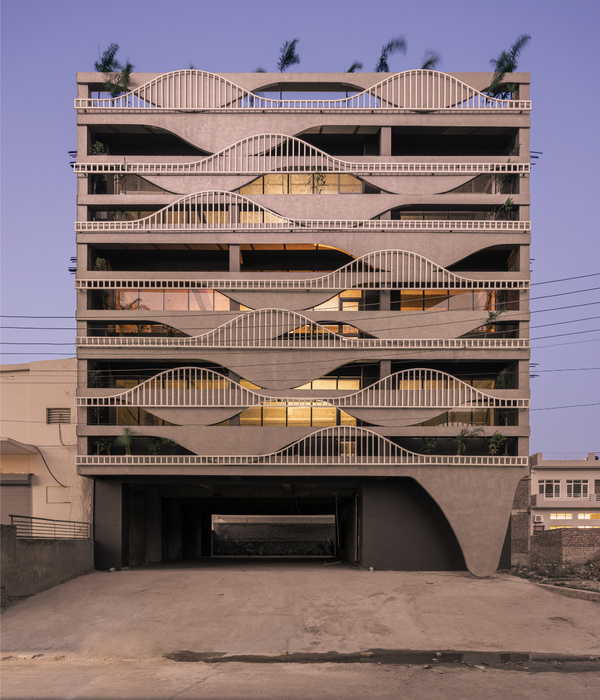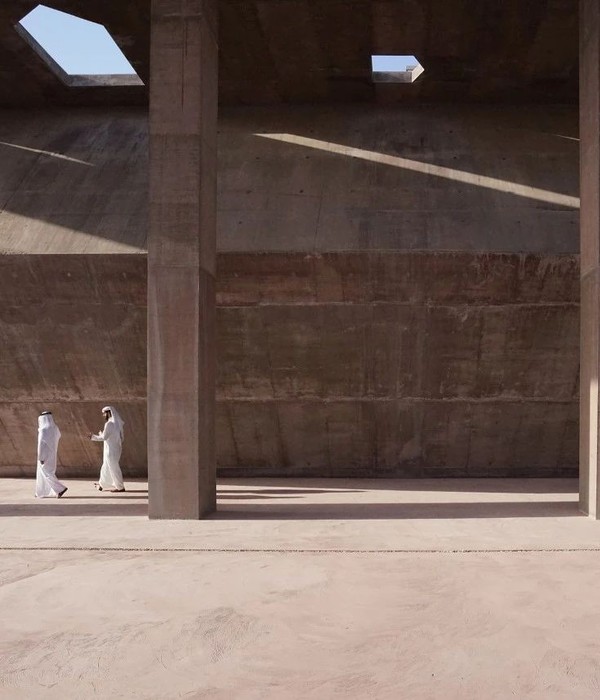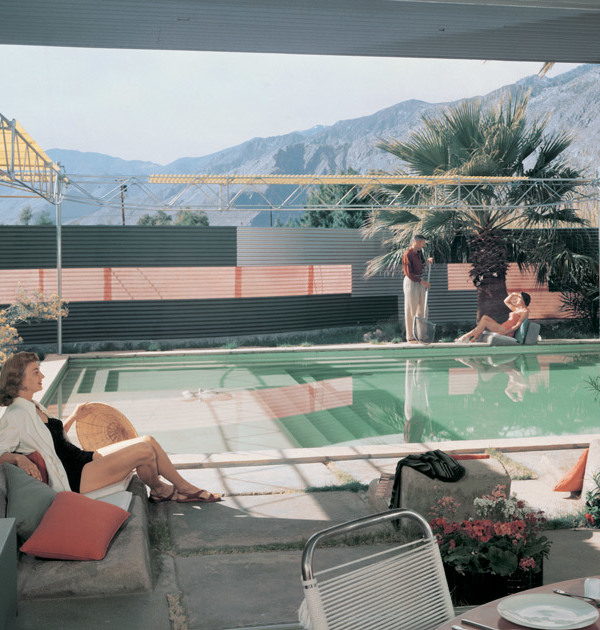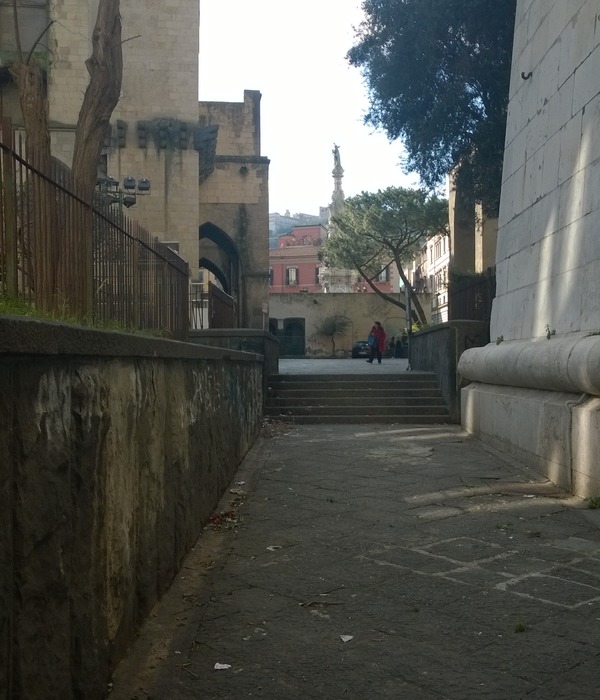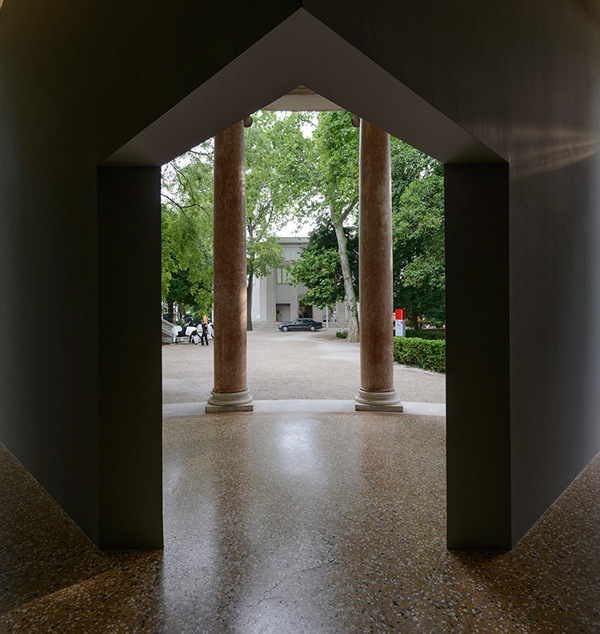建筑获得了LEED白金级认证并实现了净零能耗。可持续措施具体包括光伏发电板、生态湿地、回收材料、充足的采光、高效的建筑外墙、高性能暖通空调系统、低耗水装置以及耐旱植物等等。这些环保且可持续的元素贯穿了场地、建筑和设计的各个层面。
▼可持续设计示意,sustainable design strategy
©Noll & Tam Architects
▼空间与材料示意,spaces and materials
©Noll & Tam Architects
The building is LEED Platinum certified and designed to achieve net-zero energy. Sustainable features include a photovoltaic array, bioswales, recycled materials, ample daylight, a highly efficient building envelope, high performance HVAC systems, and low water use fixtures and drought tolerant planting—weaving sustainable elements through all parts of the site, building, and design.
▼夜晚的图书馆,interior view by night
©Anthony Lindsey
▼室内结构和材料细部,interior & material details
©Anthony Lindsey Tubay Yabut
▼屋檐细部,eave details
▼屋顶视角,roof top view
©Tubay Yabut
▼一层平面图,plan level 1
©Noll & Tam Architects
▼二层平面图,first floor plan
©Noll & Tam Architects
Noll & Tam Architects design team
Chris Noll, Principal in Charge
Alyson Yarus, Project Manager
Jocelyn Lawrence, Designer
Trina Goodwin, Interiors Architect
Consultant team
Noll & Tam Architects (architecture and interior design)
BKF Engineers (civil engineering)
Mar Structural Design (structural engineering)
Integral Group (mechanical engineering)
Integral Group (electrical engineering)
Royston Hanamoto Alley & Abey, Inc. (landscape architecture)
Integral Group (lighting)
Charles M Salter Associates, Inc. (AV/acoustics/telecom/security)
Guttmann & Blaevoet (commissioning)
Richard C. Hubble (spec writer)
Oppenheim Lewis, Inc. (cost estimating)
Wendy Wilsher (signage/graphics)
BHM Construction, Inc. (contractor)
Photography
Anthony Lindsey; Tubay Yabut
{{item.text_origin}}

