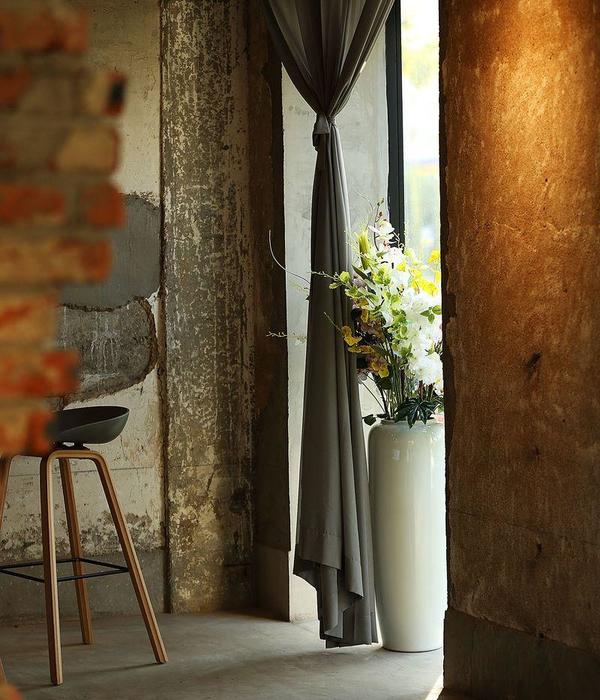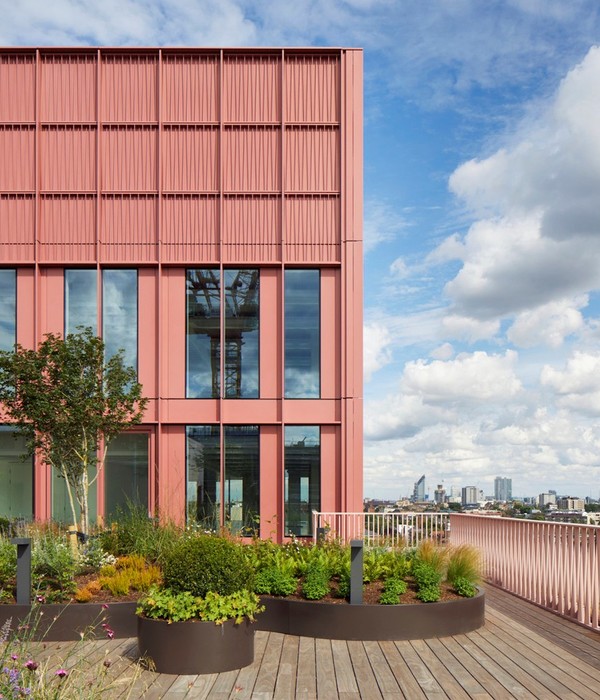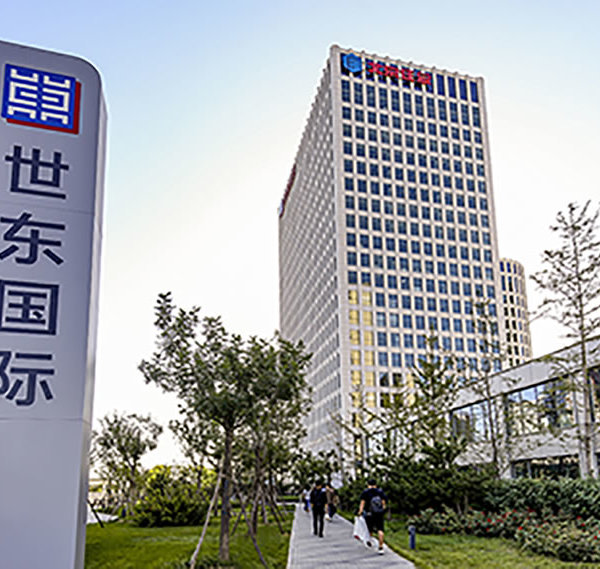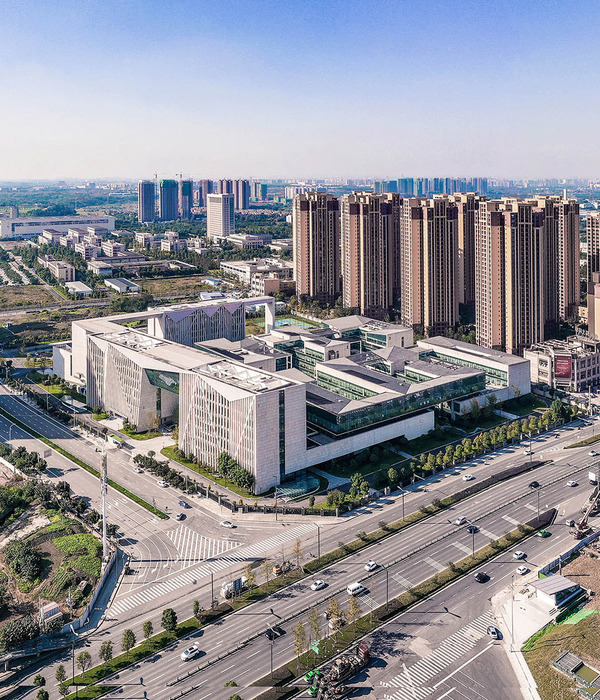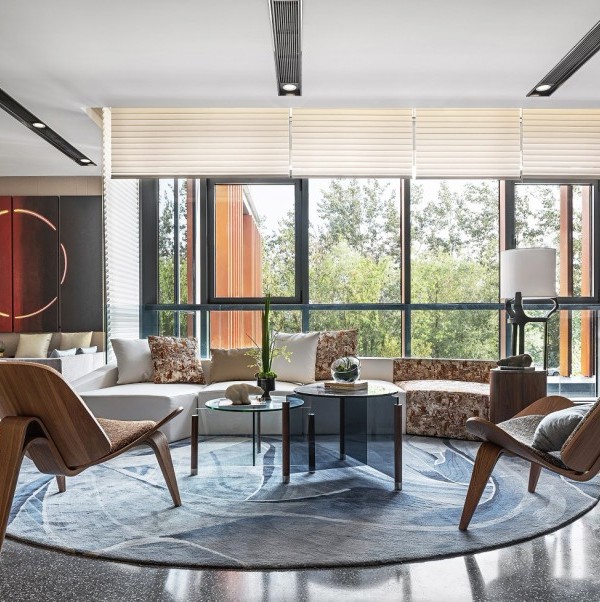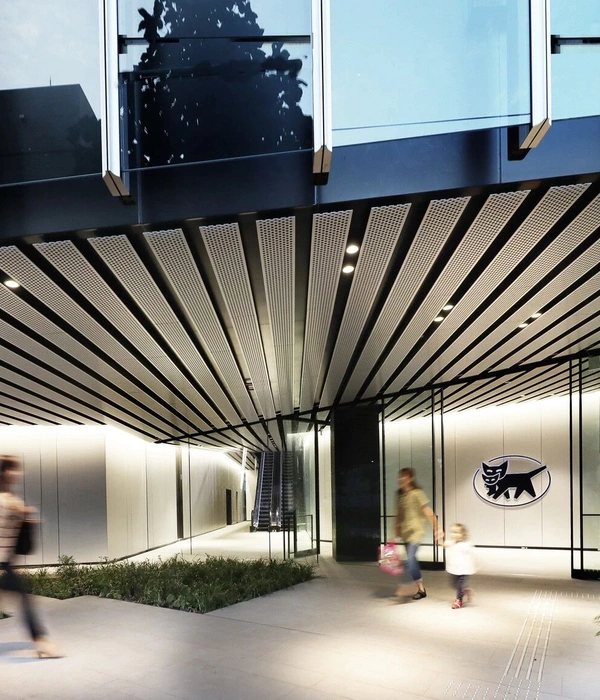Venice architecture biennale France pavilion
位置:意大利 威尼斯
分类:文化建筑
内容:
设计方案
图片:16张
这个法国馆通过四个联系的展区,回应了策展人雷姆·库哈斯的威尼斯建筑双年展主题“吸收现代性:1914-2014”。作为一个对现代主义运动影响深远的国家,法国馆的主题为“现代性,承诺还是威胁?”,详细阐述了现代建筑建设的几个矛盾,以回应社会预期和需求。
法国馆的核心区是第一个展区,展示了阿尔佩尔别墅,一座出现在雅克·塔蒂导演的电影《我的舅舅》(1958年)里的建筑。该别墅模型以1:10的比例重新展示,模型和草图均由建筑师jacques lagrange完成。该电影和画廊自身,考察了机械与乌托邦理想的现实生活是否更易实现生活的承诺。
第二个展区研究了jean prouvé的生活,一个交叉学科的建筑师、设计师以及铁匠。尽管他的论文和观点富有影响力,却未将其想象的建筑落于实体。Prouvé出生于一个艺术世家,与robert mallet-stevens、勒·柯布西耶等现代建筑师工作过。该展区重点关注他对金属幕墙的广泛研究。
第三个展区研究了更多预制建设的详细资料,从勒·柯布西耶的理论出发,反映了战后法国为提供低廉而高质量的住宿的建造技术。通过详细研究国家主导设计的大型项目,展区认为大型建造企业与公共工程部门的投资是必要的。最后一个展区展示了作为“国家主导的现代化项目”社会保障房的成果。
译者: 艾比
responding to curator rem koolhaas’ prescribed theme of ‘absorbing modernity: 1914-2014′, the french pavilion at the venice architecture biennale addresses the topic through four connected exhibitions. as a country which had a profound influence on the modernist movement, ‘modernity, promise or menace?’ elaborates upon several contradictions that signified the invention of modern architecture, in response to the expectations and demands of society.
the centerpiece of the pavilion is the first display which focuses on villa arpel, a structure that features prominently in jacques tati’s 1958 film ‘mon oncle’. the house is presented in the form of a 1:10 scale model, together with original preliminary sketches completed by its architect, jacques lagrange. the film, and consequently the gallery itself, examines the relationship between the promise of a life made easier by machinery and the actual realization of this utopian vision.
the second area studies the life of jean prouvé, the cross-disciplinary architect, designer and ironsmith who, despite his influential theories and visions, often failed to fully develop the range of structures that he had imagined. born into a family of artists, prouvé worked with a number of modern architects, from robert mallet-stevens to le corbusier. the display centers on his extensive research of the metal curtain wall, a project he was able to refine with his knowledge of workshop and production methods.
another installation studies in more detail the subject of prefabrication, asking whether the idea is an ‘economy of scale or monotony?’. using le corbusier’s thesis of ‘industry taking over construction’ as a starting point for discussion, the presentation reflects on post-war france’s relationship with techniques which aimed to offer the population cheap and high quality living accommodation. through looking in more detail at state-led designs for large scale projects, the display considers the involvement of major construction companies, and the public works department – the only sectors capable of making the necessary investments.
the final piece of the exhibition examines the outcomes of social housing as a consequence of ‘state-driven modernity’ – another utopian project undermined by complex social nuances. through examining population movement patterns such as the middle-class leaving the city for family houses in the suburbs, the presentation looks at the advent of residential neighborhoods constructed on the outskirts of major french cities, and their subsequent decline in popularity. since the 1980s, a major effort has been undertaken ensure that these developments are made more livable. however, pertinent issues such as isolation and poverty, problems that born out of generous intentions, remain.‘modernity, promise or menace?’ was given a special mention from the biennale jury who praised the project for addressing the successes and the traumas embedded in its utopian visions of modernity.
威尼斯建筑双年展法国馆外部图
威尼斯建筑双年展法国馆内部图
威尼斯建筑双年展法国馆
{{item.text_origin}}


