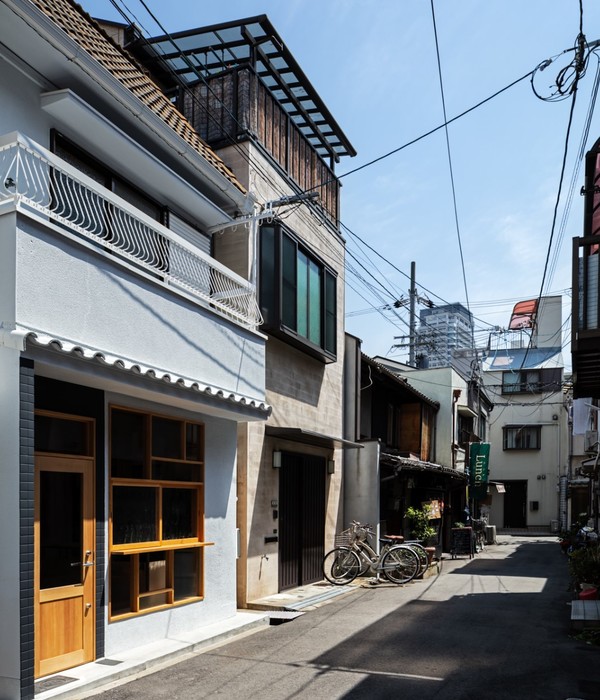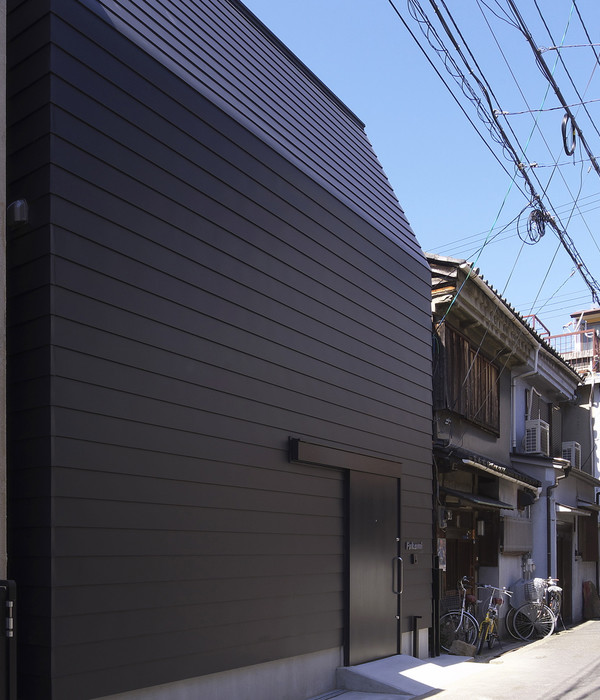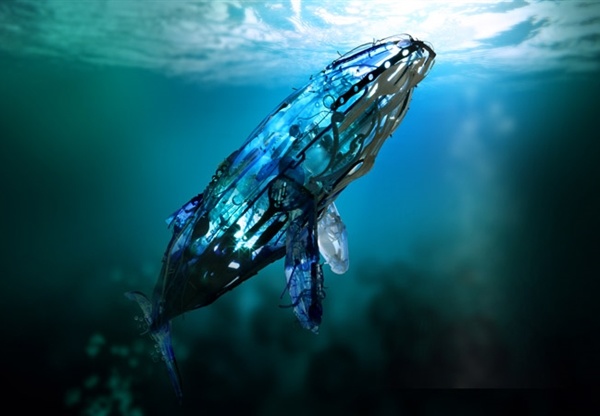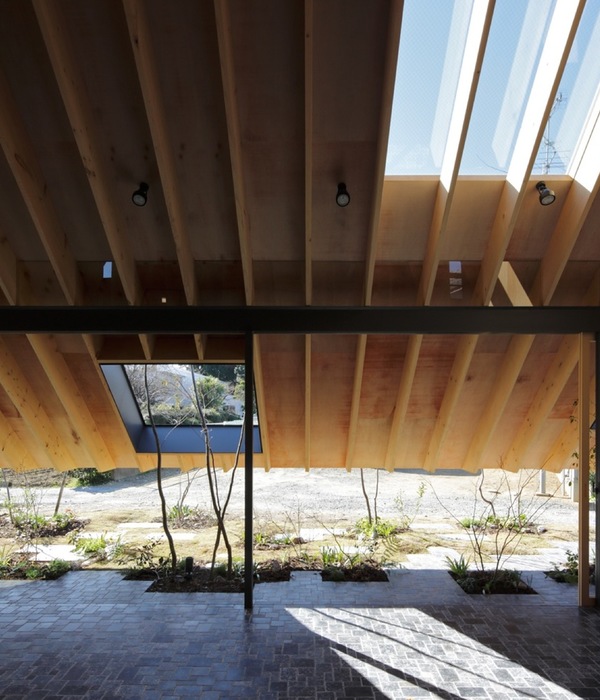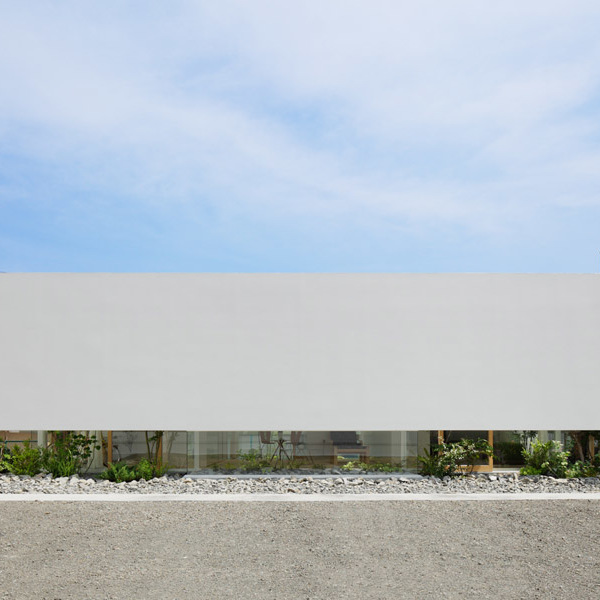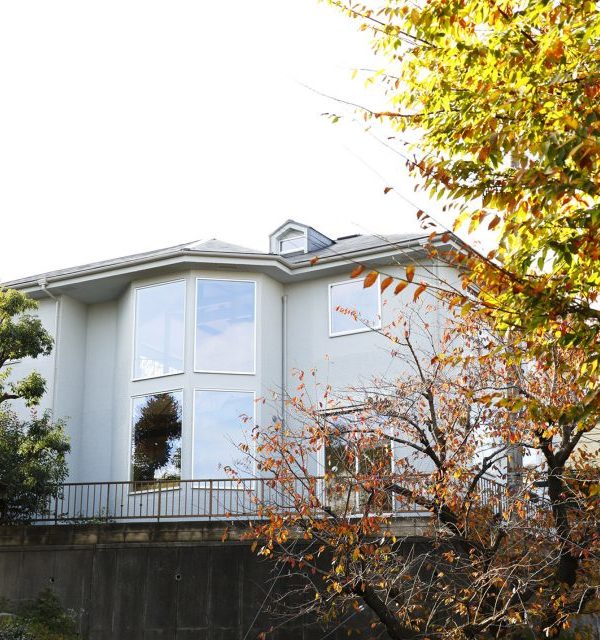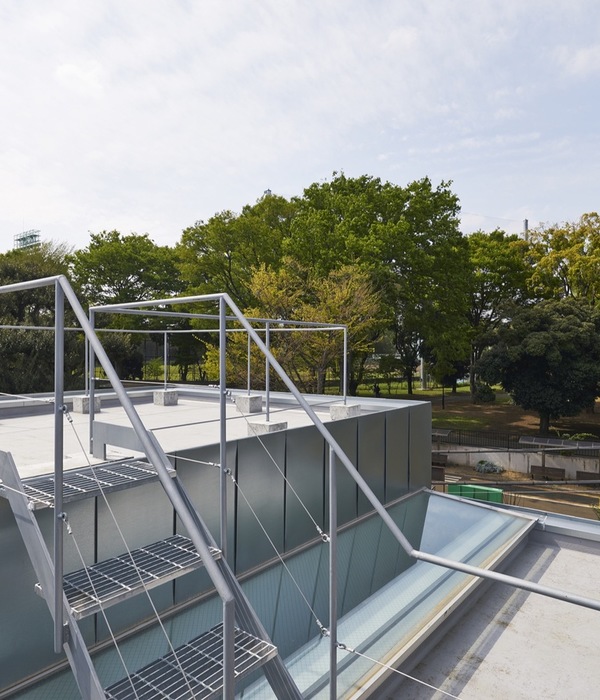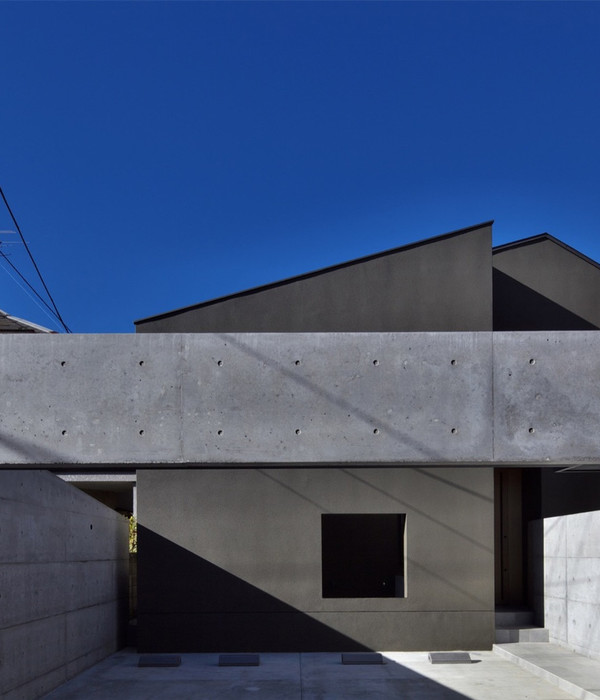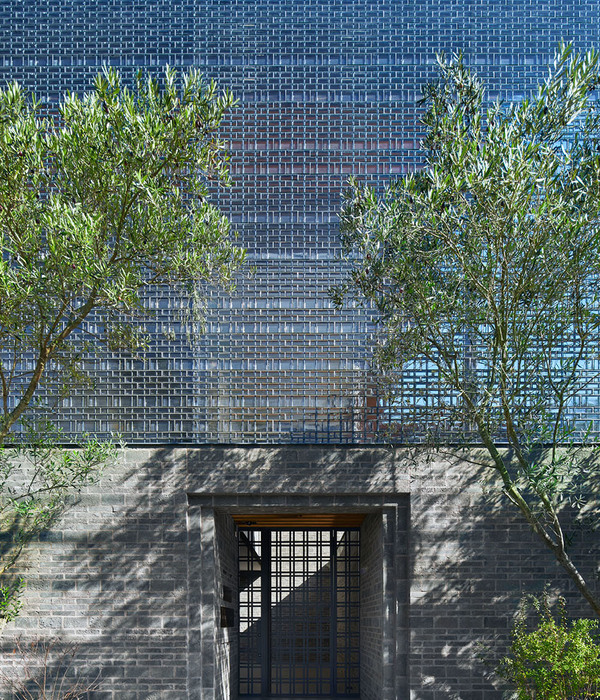© Ieva Saudargaite
伊瓦·沙特
架构师提供的文本描述。CASID是巴拉曼德大学现有和牢固基础结构的最新补充。它创建了一个文化、知识和宗教交流论坛;旨在体现大学的进步精神,加强其作为阿拉伯世界内优秀教育、思想和对话纽带的作用。
Text description provided by the architects. CASID is a recent addition to the existing and firmly rooted fabric of the University of Balamand. It creates a forum for cultural, intellectual, and religious exchange; and aims to embody the progressive ethos of the University, fortifying its role as a nexus for excellence in education, thought, and dialogue within the Arab world.
© Ieva Saudargaite
伊瓦·沙特
CASID的设计是从对话的概念演变而来的,它位于一个缓缓倾斜的场地上,可以畅通无阻地看到胡桃树树林、前景中的校园和地中海以外的海域。与其直接地点、建筑遗产和更广泛的文化背景-库拉和黎巴嫩-进行对话。(鼓掌)
Located on a gently sloping site with an unobstructed view of a walnut grove, the campus in the foreground, and the Mediterranean Sea beyond, the design of CASID evolved from the concept of dialogue. Dialogue with its immediate site, architectural heritage, and wider cultural context of Al Kurah and Lebanon.
© Ieva Saudargaite
伊瓦·沙特
Ground Floor Plan
© Ieva Saudargaite
伊瓦·沙特
该建筑旨在吸引教师、学生和游客,成为一个非威权式的文化和知识交流平台,并向世界展示阿拉伯人的进步形象。
The building aims to engage faculty, students and visitors alike, be a non-authoritarian accessible platform for cultural and intellectual exchange, and offer a progressive image of Arabs to the world.
© Judy AbiRustom
c.Judy AbiRustom
现代解读黎凡特传统的四合院建筑,CASID并不是一个堡垒式的建筑。相反,它融入网站,向周围的一切开放,并与他们接触。它是整个校园的论坛,向西方开放,象征着它作为文化间对话工具的作用。从四面八方以及周围街道和景观的各个层面提供进入大楼的机会,进一步象征着它作为所有人都能接触到的交流纽带的作用。建筑的东部植根于景观之中,与之垂直,反映了传统的黎凡特建筑是如何处理斜坡上的建筑的。西部地区英勇地徘徊,创造了通往街道的大门,同时体现了阿拉伯人对未来的渴望。南部是景观本身的自然延伸。
A modern interpretation of the traditional courtyard buildings of the Levant, CASID is not a fort like structure. On the contrary, it knits itself into the site, opens to all its surroundings, and engages with them. A forum for the entire campus, it opens up towards the West symbolizing its role as a vehicle for intercultural dialogue. Access to the building is provided from all sides and respective levels of streets and landscape around, further symbolizing its role as a nexus of exchange accessible to all. The eastern part of the building roots itself into the landscape, and is built perpendicular to it, reflecting how traditional Levant architecture deals with construction on a slope. The western part hovers heroically creating the main entrance aligned to the street while embodying the aspirations Arabs must have for the future. The southern part acts as a natural extension to the landscape itself.
© Ieva Saudargaite
伊瓦·沙特
屋顶被看作是从周围的山上明显可见的第五高度,因此发展成为一个可接近的绿色屋顶,保存了该遗址的种植遗产,并提供了另一个具有无与伦比的景观的公共空间。
The roof is seen as the fifth elevation clearly visible from the hills around, and therefore developed into an accessible green roof preserving the planted heritage of the site and providing another public space with unparalleled views.
© Ieva Saudargaite
伊瓦·沙特
为CASID选择的材料托盘简单、准确。除了透明玻璃-在建筑物接触到倾斜的场地时严格使用,允许进出之间的连续性-“Beton Brut”-当时世界上这一地区的土木建筑材料-还被用作建筑结构和围护结构。非结构墙和悬空天花板被涂成白色。进出楼层都是经过磨练的玄武岩。暴露在西方太阳下的法国铝制太阳挡板,在间距和尺寸上都有阐述,这是对阿拉伯人的一种现代而抽象的解释-这本身就是对几何形式的大小和旋转的一种发挥。
The materials pallet chosen for CASID is simple and precise. In addition to clear glass, used critically where the building touches the sloping site allowing continuity between in and out, rough shuttered reinforced concrete - ‘Beton Brut’, the indigenous building material of the day in this part of the world - is used for the structure and envelope. Non-structural walls and suspended ceilings are painted white. Floors, in and out, are honed Basalt. Façades exposed to the western sun have aluminium sun baffles articulated in both spacing and size as a modern and abstract interpretation of Arabesque – itself a play on the size and rotation of geometric forms.
© Ieva Saudargaite
伊瓦·沙特
福阿德·萨马拉建筑师(FSA)采用了严格的设计流程,没有任何文体上的关注,他们渴望创造一种本土建筑,它能准确地回应建筑的使用、场地和它想要传达的文化信息。在定义这一愿望时,CASID成为这一愿望的客观和诚实的翻译。
By applying a stringent design process, void of stylistic preoccupations, Fouad Samara Architects (FSA) have aspired to create an indigenous piece of architecture that precisely responds to the use of the building, its site, and the cultural message it wants to send out. In defining this aspiration, CASID becomes an objective and honest translation of that.
© Ieva Saudargaite
伊瓦·沙特
Architects Fouad Samara Architects
Location Koura, Lebanon
Lead Architects Fouad Samara, Jad Abi Fadel, Lara Alam
Area 2567.0 m2
Project Year 2015
Photographs Ieva Saudargaite
Category University
Manufacturers Loading...
{{item.text_origin}}

