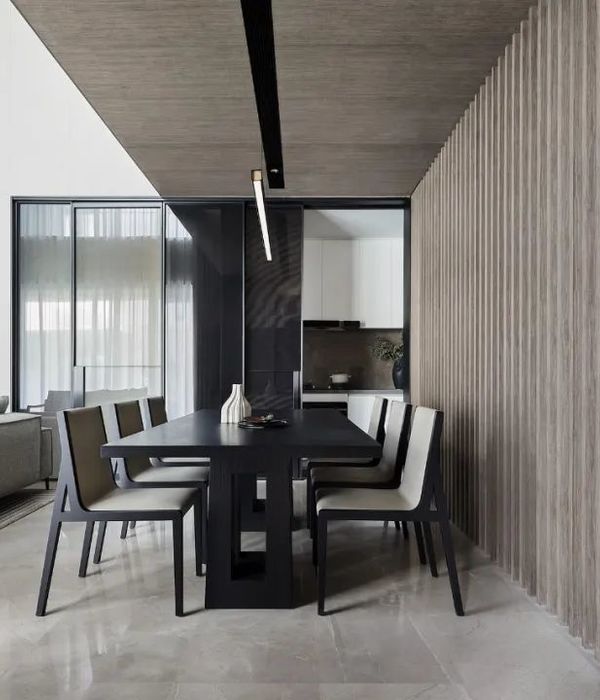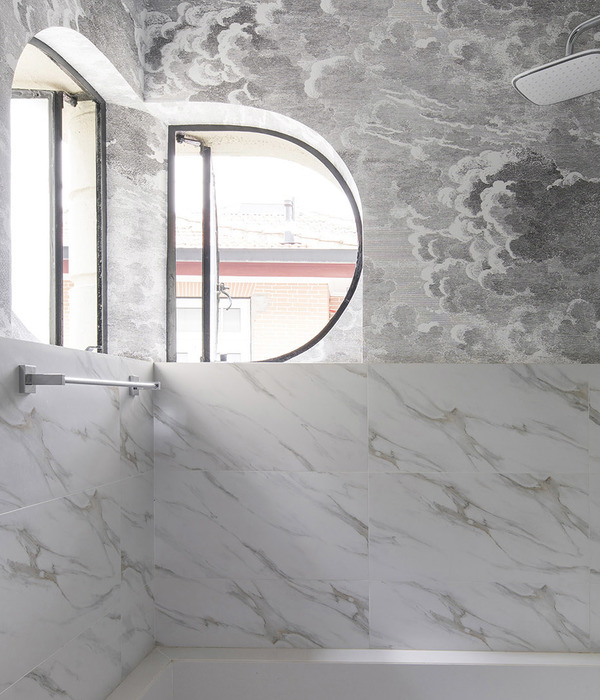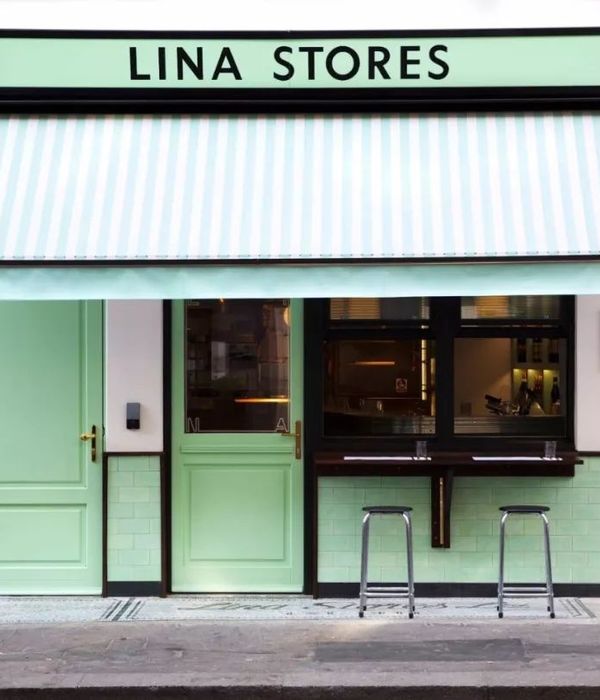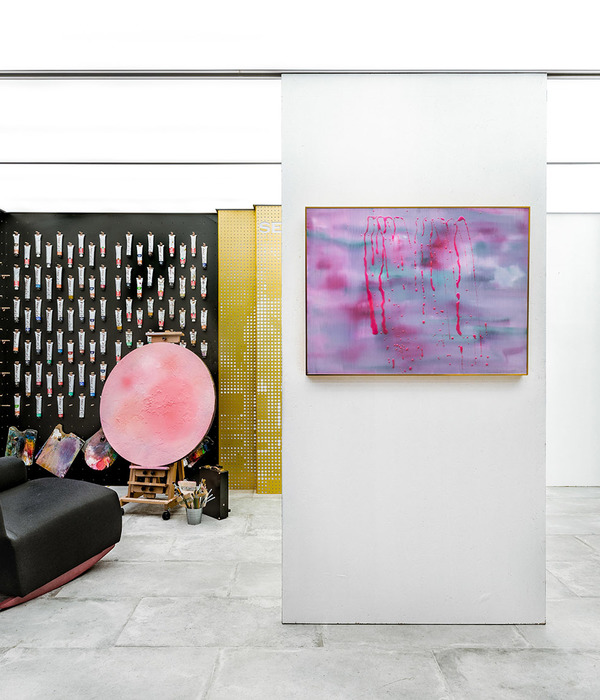来自
Araki+Sasaki Architects
。
Appreciation towards
Araki+Sasaki Architects
for providing the following description:
这个住宅改造项目位于神奈川县日吉本町。通过在原有木结构的基础上加建墙体的方式,建筑师将地块周边元素,如公园、阶梯、电线杆及挡土墙等纳入住宅设计中来。
House renovation in Hiyoshi-honcho is designed with existing wooden structure frame and new walls. It is newly planned with careful consideration of surrounding situations, such as the park, stairs, power polls, and the retaining wall.
▼建筑外观,the exterior view
▼一层空间,可以看到位于南侧经过扩建的楼梯,the first floor with the expanded stairs
楼梯成为住宅最重要的场所。加宽的楼梯间为家庭带来更多的活动和交流空间。你可以躺在宽阔的梯级之上,一面享受窗外的美景,一面和其它房间的家人聊天。
Especially, Stairs is the most important space in this house. You can lie down on the extended tread, and enjoy the good view and conversations across the stairwell. The extended stairs produce more activities and communications in the family.
▼楼梯,the stairs
▼位于二层的起居空间,the living space on the second floor
▼位于楼梯间另一侧的厨房,the kitchen located at the other end of the floor
▼夜景,night view
▼一层平面图,first floor plan
▼二层平面图,second floor plan
location: Kanagawa, Japan
project year: 2016
program: House renovation
site area: 224.54 m2
building area: 72.84 m2
total floor area: 132.37 m2
architect: Araki+Sasaki architects
photograhs: Takuya Furusue
{{item.text_origin}}












