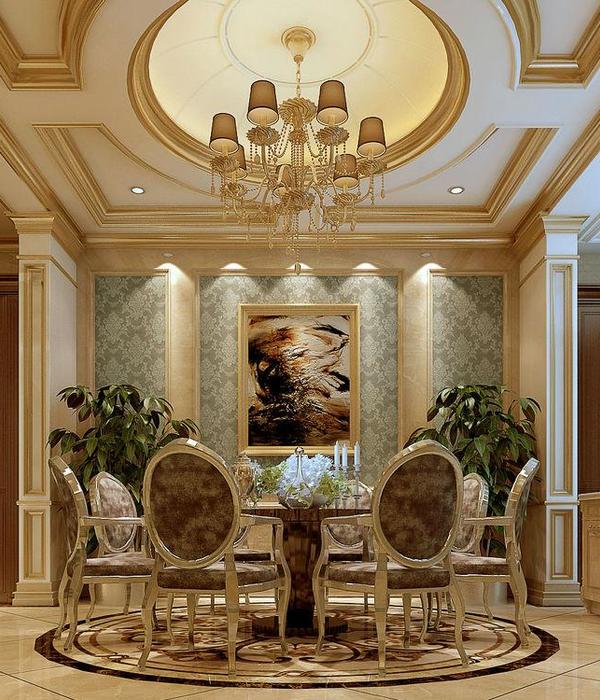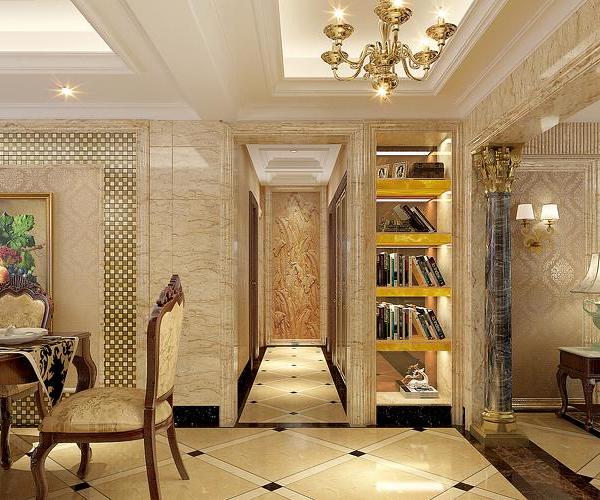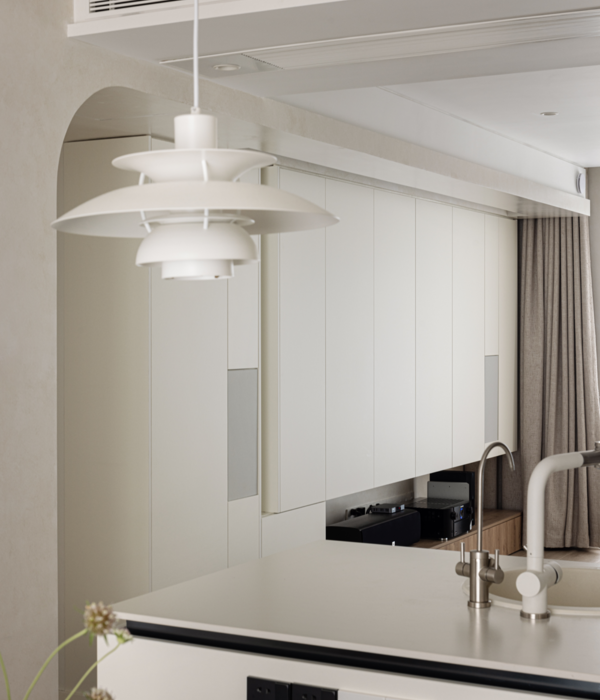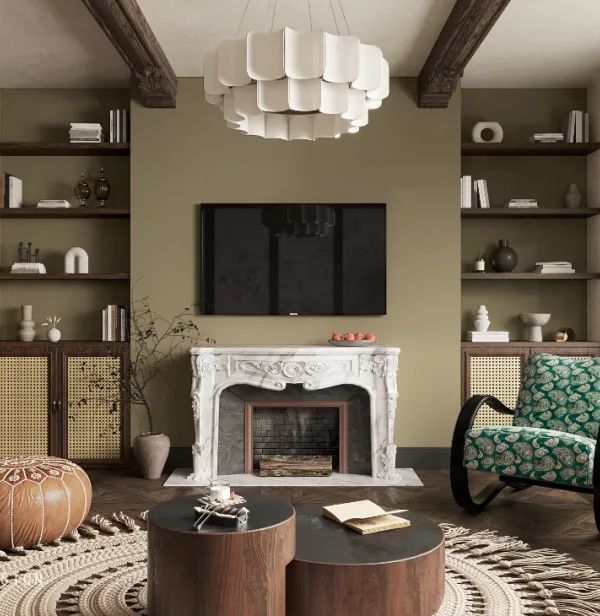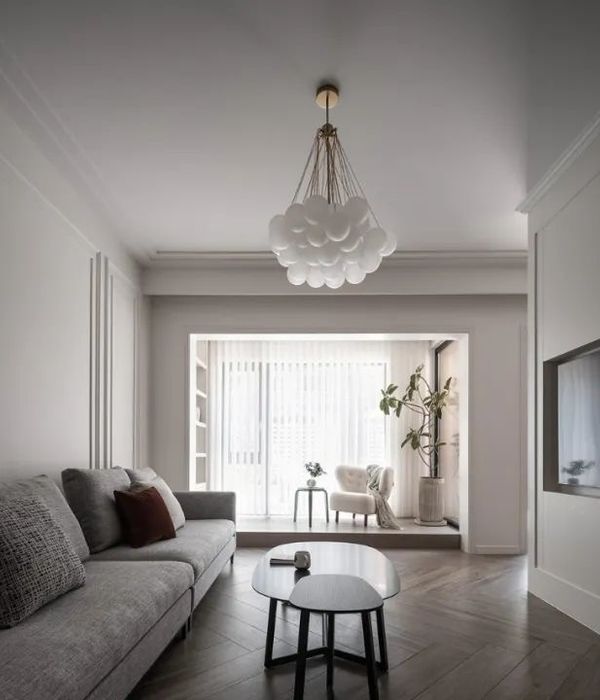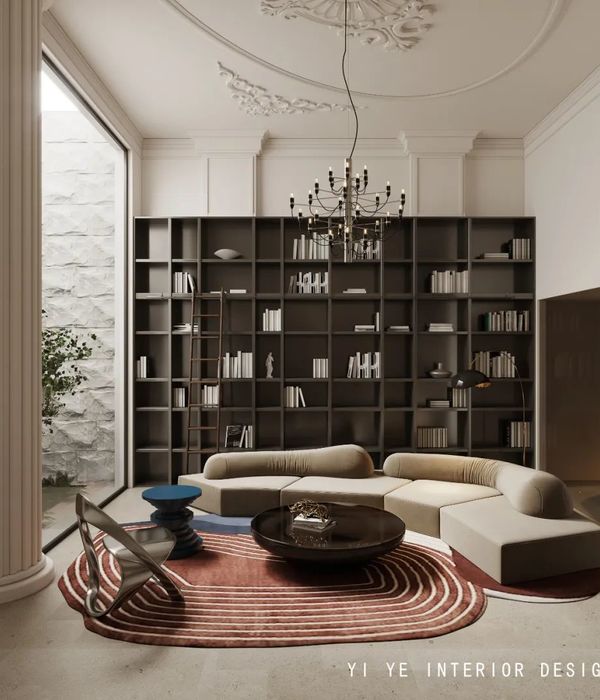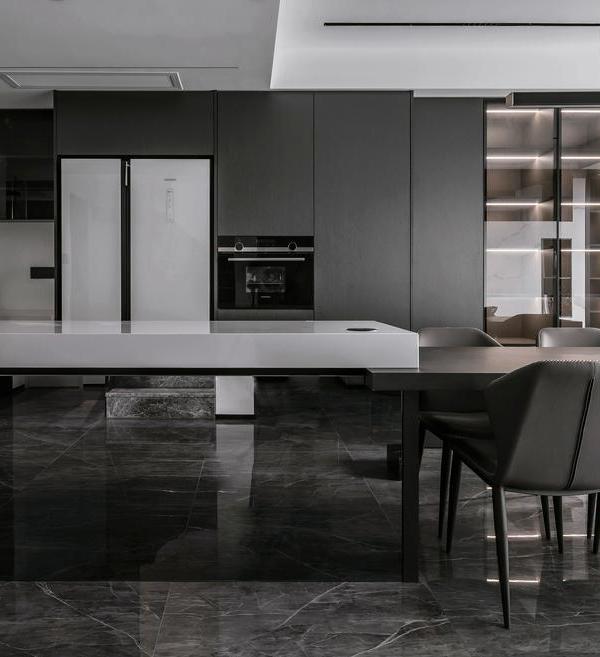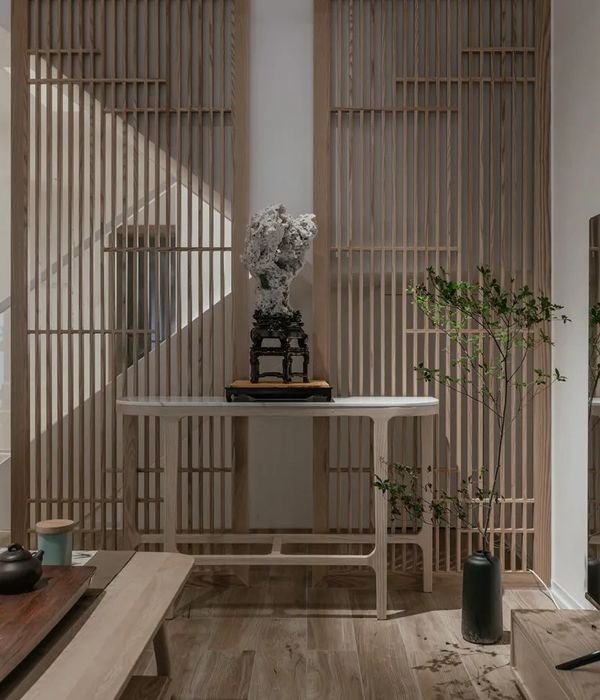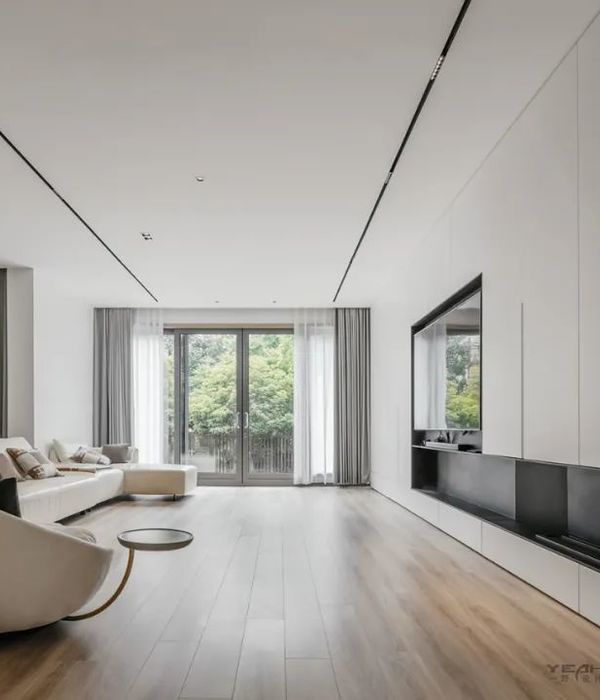- 项目名称:上海Art Deco风格老洋房
- 建筑公司:上海憬皓设计有限公司
- 项目完成时间:2018,3,20
- 主创及设计团队:上海憬皓空间设计有限公司
- 项目地址:上海市东湖路56弄49号201室
- 建筑面积:150平方米
- 摄影师:Kiven
- 客户:ALEX
来自
上海憬皓空间设计
Appreciation towards
D-Design Interior Design Stuido
for providing the following description:
Alex、张欣、直二毛,室内设计师。2012年,分别毕业于设计专业与艺术专业的三人共同创立D – Design Shanghai,重视将“平衡即美”的设计理念贯彻于每一个设计项目之中,也包括Alex的这套私宅。
Alex, Xin zhang and Ermao Zhi set up the D-Design Interior Design Shanghai in 2012 with their design and art background. They all agree the concept of Balance Is Beauty and insist input this concepct into their each project, also including this residential apartment of Alex’s.
▼客厅概览,living room overview
▼客厅细部,living room details
▼客厅一角的书架,bookshelf in the corner of the living room
与普通的商品房不同,老建筑中的空间格局与结构都有着浓烈的时代特征,新居的主要空间由原本的3户打通构成,3米左右的挑高与保留的老式钢窗给予两人广阔的施展空间。从门窗的线条展开发想,Alex确定了Art Deco的装饰风格。一字排开的3户,取中间一户作为客厅,一边做会客区域,另一边则为开放式厨房,加上3扇通往阳台的老式玻璃门,形成了一个从玄关—餐厨—阳台—客厅的回形动线。Art Deco风格对空间本身的要求很高,拥有一个可以施展的房子在现今的上海难能可贵,用装饰主义包裹空间,呈现出老洋房别样的美感。
Different from ordinary commercial houses, the space framework and structure of the old buildings have strong characteristics of the times, which has 3 households before but renovated as the only one. The height of 3 meters and the retaining old-fashioned steel windows give the two people a relax space. From the original window lines, Alex determined the decorative style as Art Deco. 3 households lined up in a row,the middle one was made as the living room, and seperated as one meeting area, and the other side is open kitchen, plus 3 old-fashioned glass doors leading to the balcony, forming a easy route from the entrance to kitchen to balcony then back to the living room. The Art Deco style has a high demand for the space itself. It is very rare and valuable to do the interior design for the old apartment in French concession in Shanghai nowadays, decorated with ornamentalism concept and presents a different aesthetic of the old town house.
▼从客厅看向阳台,looking from living room to balcony
▼细部,details
▼开放厨房&用餐区域,open kitchen & dining area
乍看之下,门中的“罗马柱”犹如墙面装饰图案的一部分,而推开门,有如走入画中一般。这3条“罗马柱”采用典型的Art Deco线条拼接,同样的处理还出现在客厅壁炉与主卧的门套上,这一变化多样又互相呼应的细节,让人每走进一个区域都能发现不同的惊喜。海派老建筑独有的挑高、门窗形态、格局特点,以及Art Deco风格的装饰线条在两人眼中不仅是建筑层面的特色,也在影响生活方式上有着潜移默化的作用。
At first glance, the roman columns in the door look like the decorated part of the wall , when push the door open,you feel like walking into a painting. The three roman columns are stitched with typical Art Deco lines, and the same treatments appear on the living room fireplace and the door of master bedroom. This varied and responsive detail allows everyone to walk into an area. The unique height of the old buildings, the shape of the doors and windows, the characteristics of the pattern, and the decorative lines of Art Deco style are not only the characteristics of the architectural level in the eyes of the two, but also have a subtle influence on the lifestyle.
▼卧室,门套上装饰了Art Deco风格的装饰线条,bedroom,the door decorated by Art Deco lines
▼衣帽间,cloakroom
▼卫生间,bathroom
▼平面图,plan
项目名称:上海Art Deco风格老洋房
建筑公司:上海憬皓设计有限公司Shanghai D-Design Interior Design Studio
项目完成时间:2018/3/20
主创及设计团队:上海憬皓空间设计有限公司
项目地址:上海市东湖路56弄49号201室
建筑面积:150平方米
摄影师:Kiven
客户:ALEX
品牌:Cole&Son的Ardmore系列壁纸;Taiping地毯;英国Dellbrook品牌切斯菲尔德款沙发及葡萄牙Brabbu出品的丝绒扶手椅/Ardmore of Cole&Son Wallpapaer, Taiping Carpet, Dellbrook Sofa and Brabbu armchairs
{{item.text_origin}}

