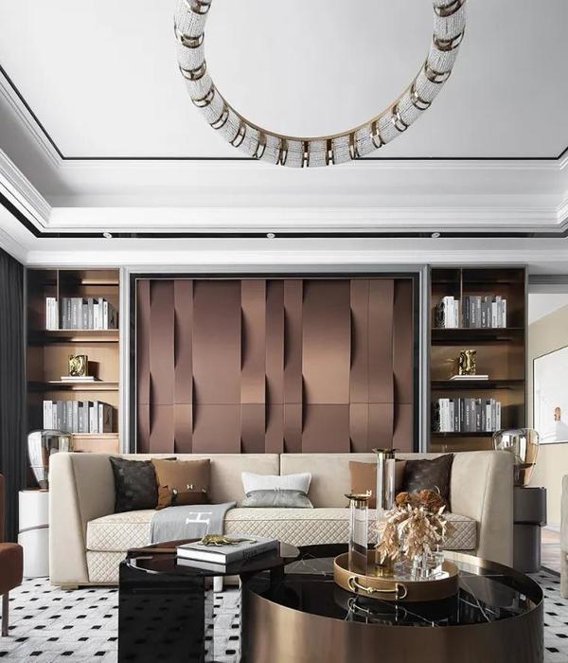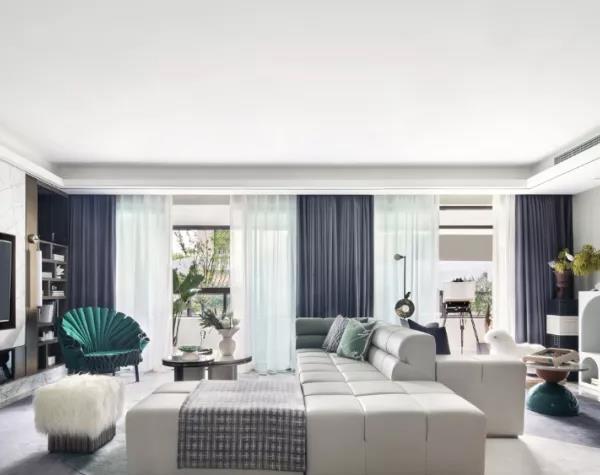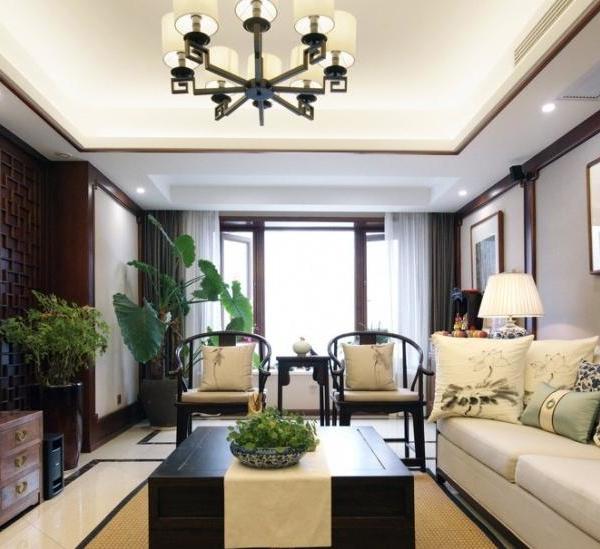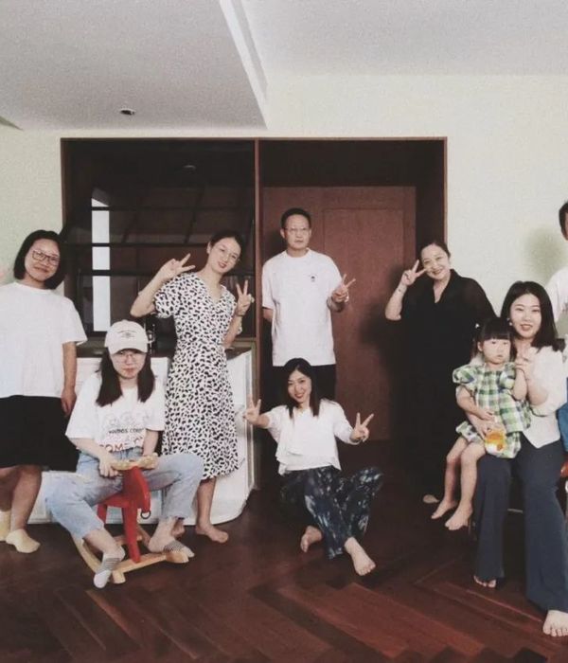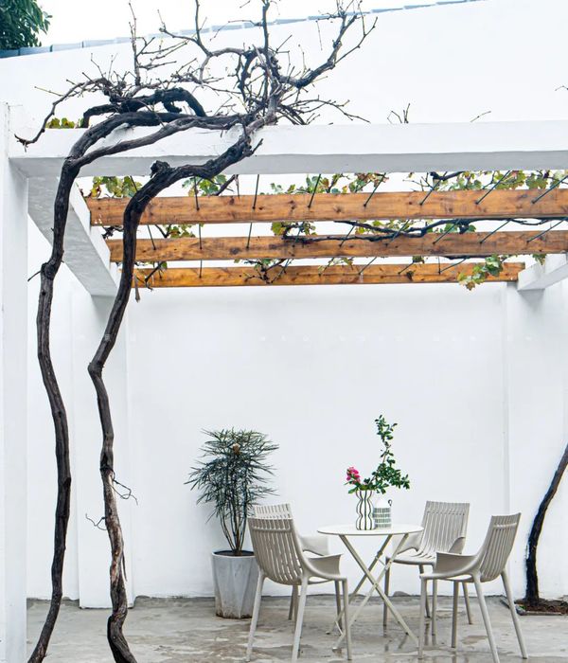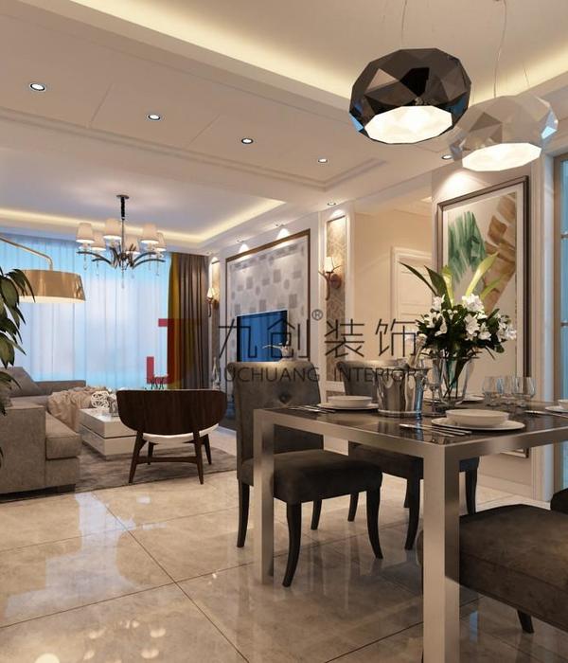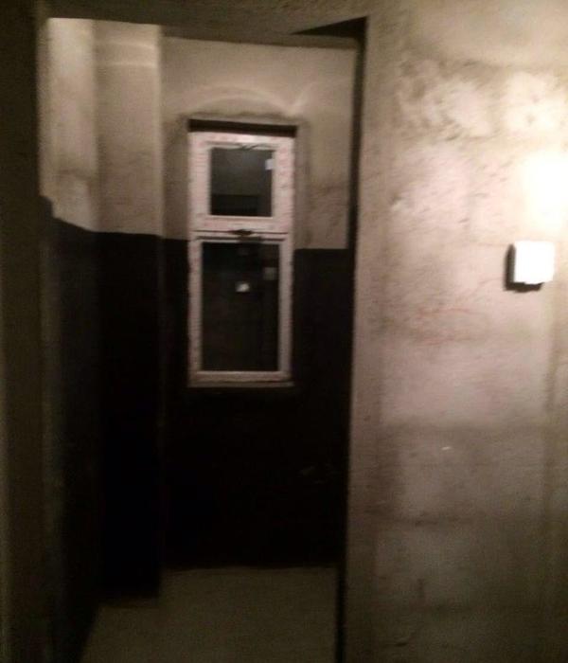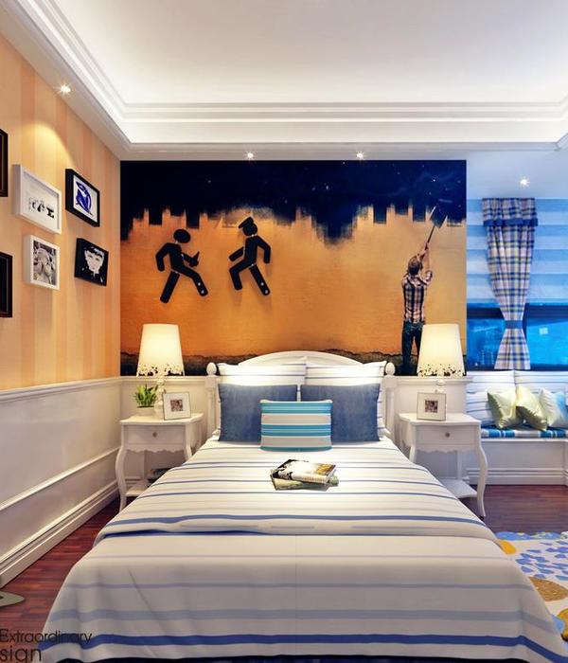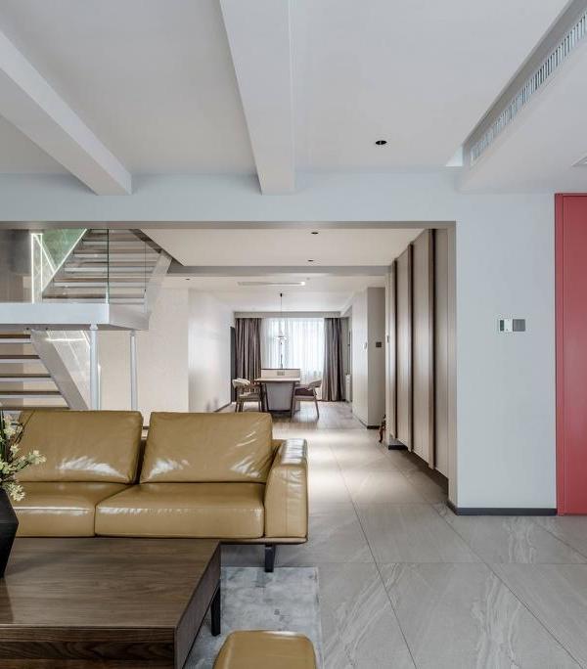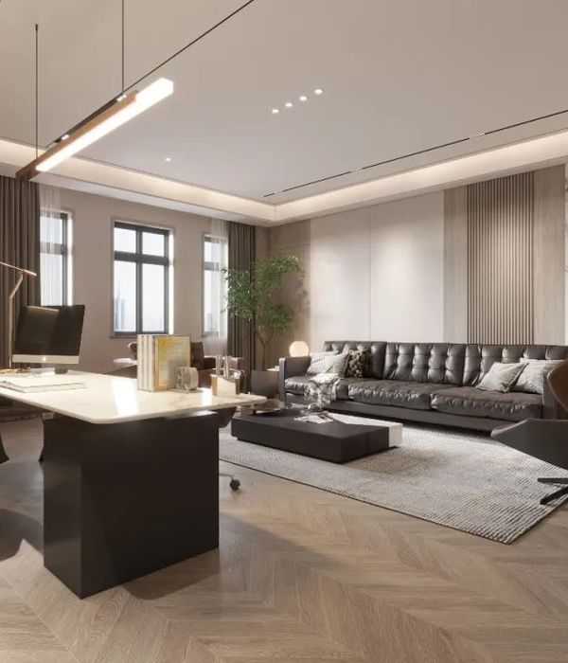Japan Fluctuations Residential
设计方:Satoru Hirota Architects
位置:日本
分类:居住建筑
内容:实景照片
承包方:Watanabe Giken Co., Ltd. / Kenji Kodama
图片:37张
这是由Satoru Hirota Architects设计的Fluctuations住宅,位于东京。这是一座独栋独户住宅,场地受到面积和高度的限制,其居住隐私性难以得到保证。因此,该设计考虑了开口的位置与尺寸,调整了距离与开放程度,从而创建了一个保证隐私性的住宅。开口的调整同时形成了住宅起伏的外观,而不同通高的空间创建了多种多样的生活场景。
译者:筑龙网艾比
From the architect. This is the single-family house located in Tokyo. Restrictions on space of land and height is severe , and housing is dense. It was a difficult location to ensure privacy.So consider the position and size of the opening, Adjust the sense of distance and sense of openness. It was realized the house was to ensure privacy.This adjustment resulted in a fluctuation in the appearance of this house, and space of various heights has created a scene of a variety of life.
日本Fluctuations住宅外部实景图
日本Fluctuations住宅外部局部实景图
日本Fluctuations住宅外部夜景实景图
日本Fluctuations住宅内部实景图
日本Fluctuations住宅剖面图
日本Fluctuations
住宅平面图
日本Fluctuations住宅平面图
{{item.text_origin}}

