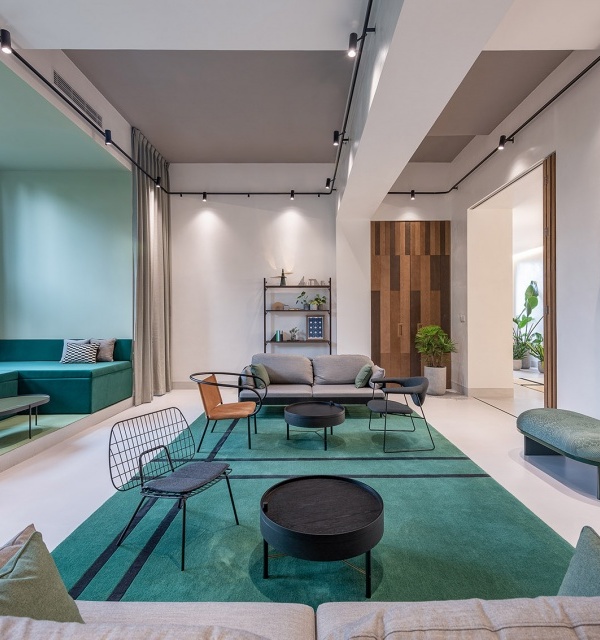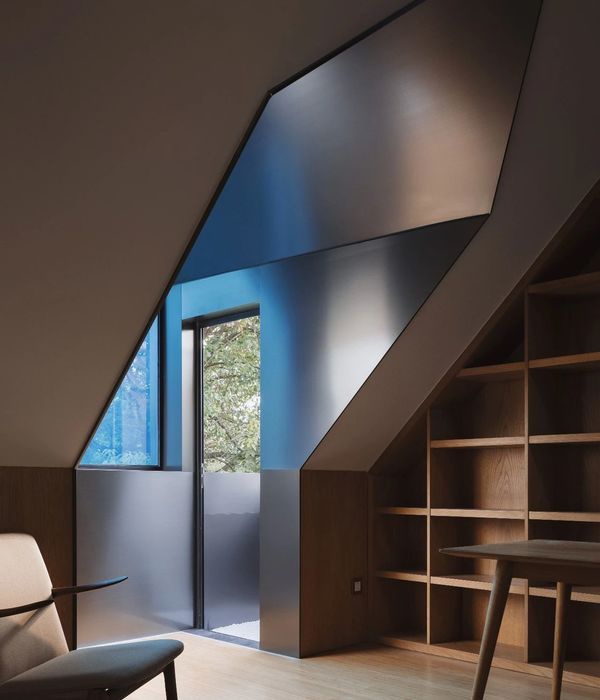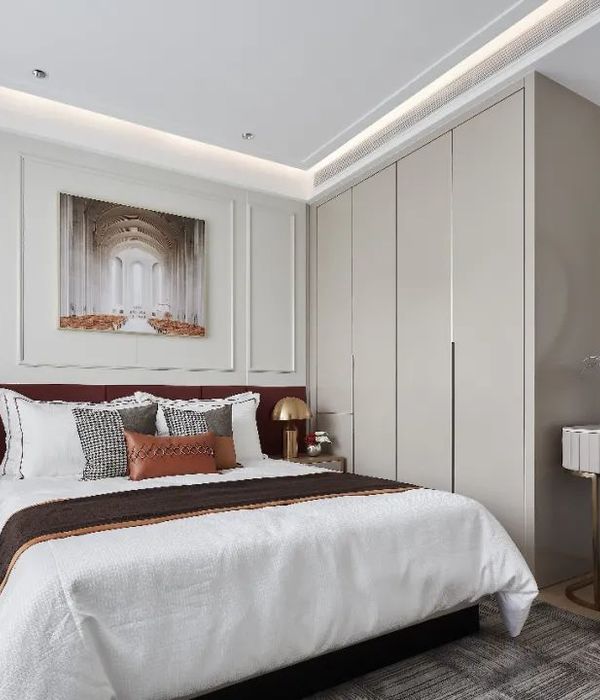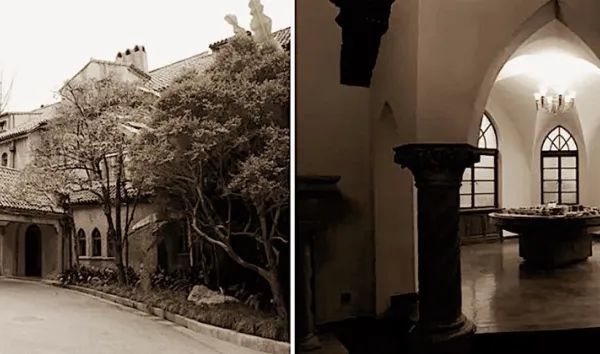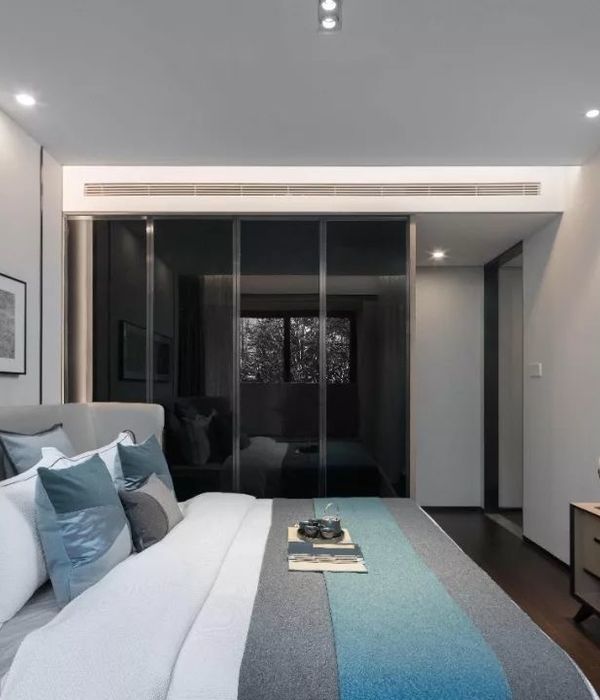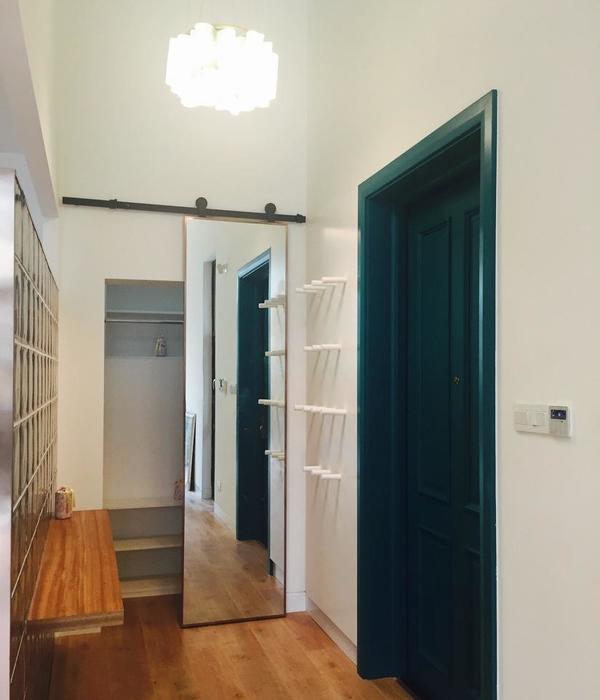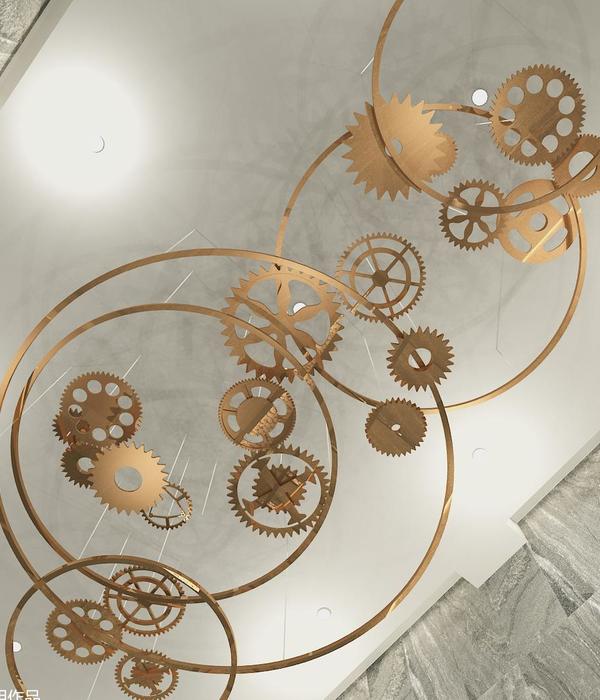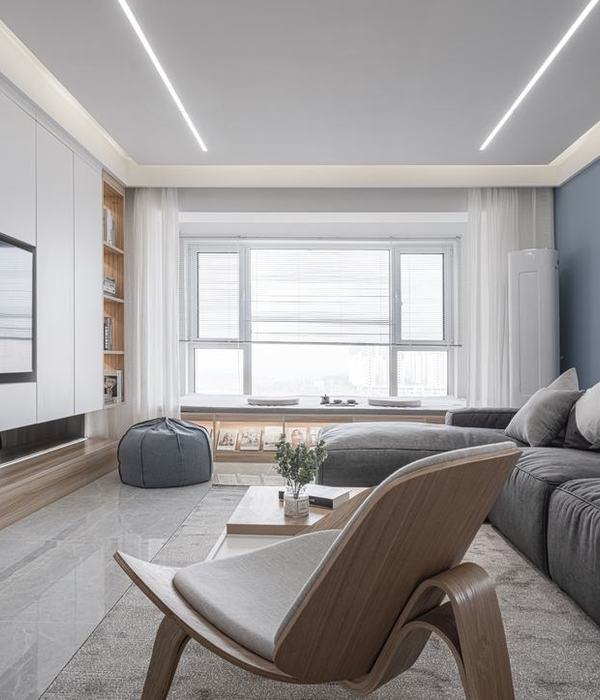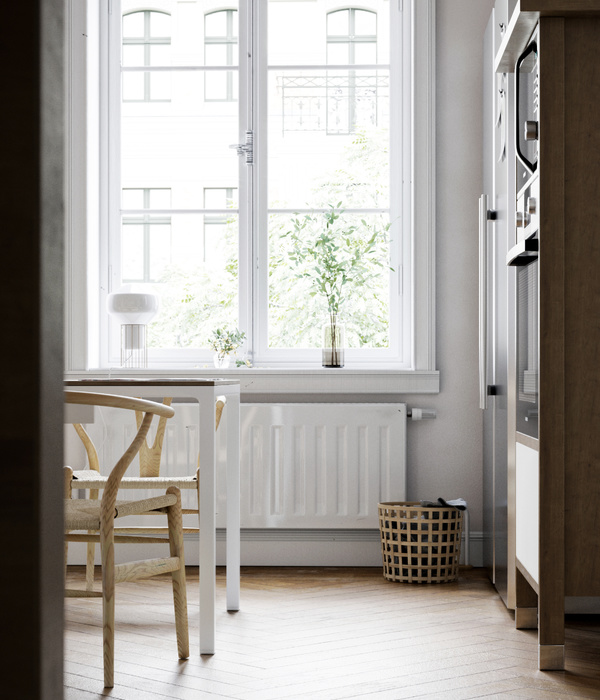© Kai Nakamura
(C)中村凯
架构师提供的文本描述。屋檐的特点是屋檐的位置和屋顶的风格。屋檐下的空间是室内空间与室外空间的交汇点。它是一个定义内部结束和外部开始的空间。
Text description provided by the architects. Eaves House is characterized by the positioning of the eaves and the style of roofing. The space beneath the eaves is the point where the indoor space meets the outdoor space. It is a space that defines where the inside ends and outside begins.
© Kai Nakamura
(C)中村凯
© Kai Nakamura
(C)中村凯
该框架创造了一个大的,扩展垂直空间的感觉,以确保该地区的隐私。水平线延伸到相邻的土地,创造了一种三维的空间感。开放空间和封闭空间并存,既适合日常生活,也适用于各种活动。这所房子把居民和环境联系在一起。
The framework creates a sense of a large, extended vertical space which ensures privacy of the area. The horizontal line extends to the adjoining land, creating a 3D sense of space. The coexistence of open and closed spaces is suitable for both daily living and various activities. The house connects the inhabitants with the environment.
© Kai Nakamura
(C)中村凯
Architects mA-style architects
Location Hamamatsu, Japan
Category Houses
Architects in Charge Atsushi Kawamoto, Mayumi Kawamoto
Area 70.25 sqm
Project Year 2014
Photographs Kai Nakamura
Manufacturers Loading...
{{item.text_origin}}

