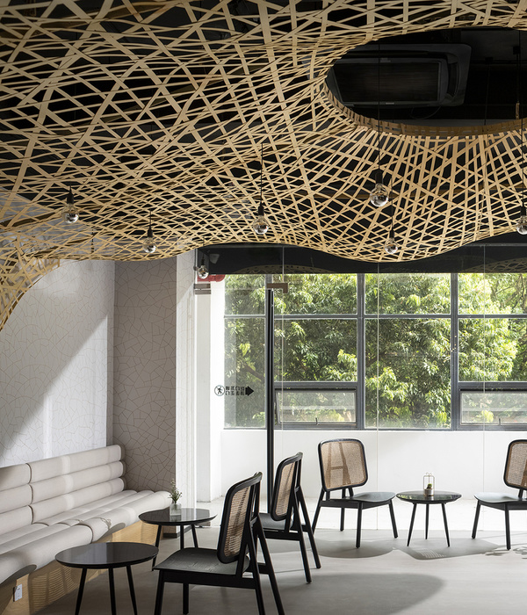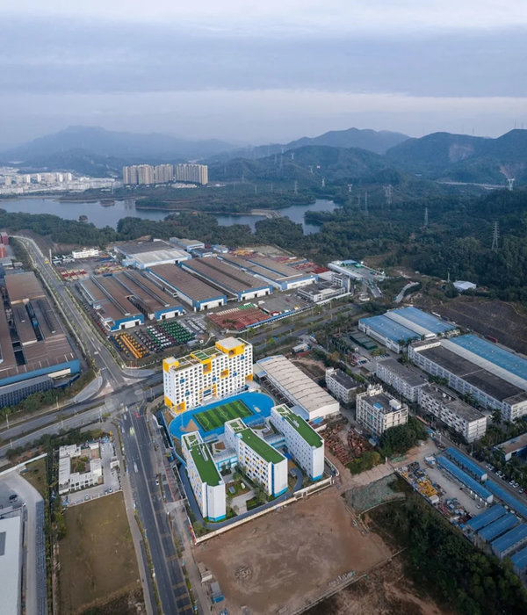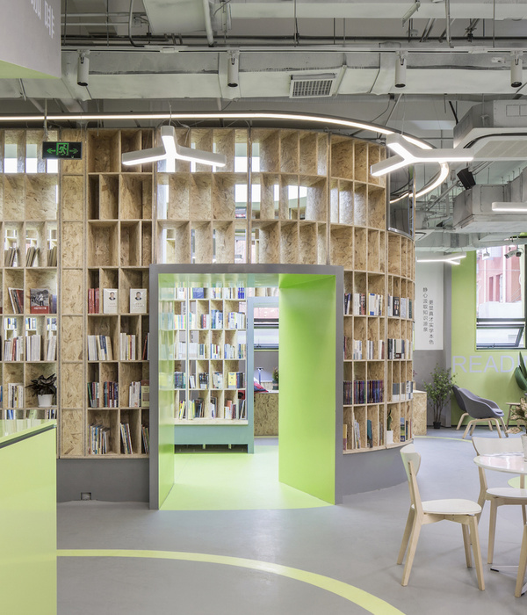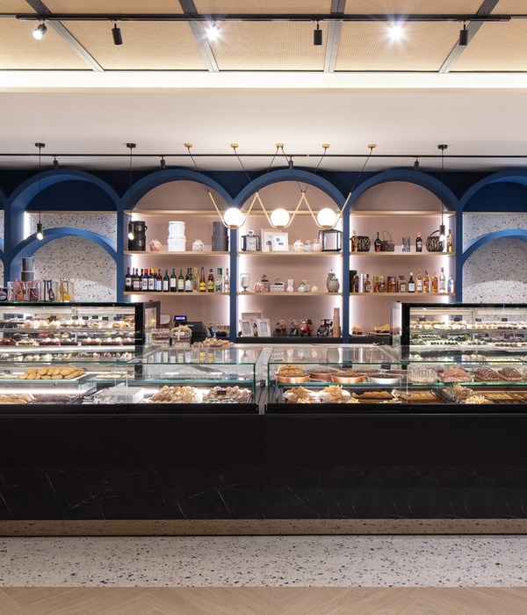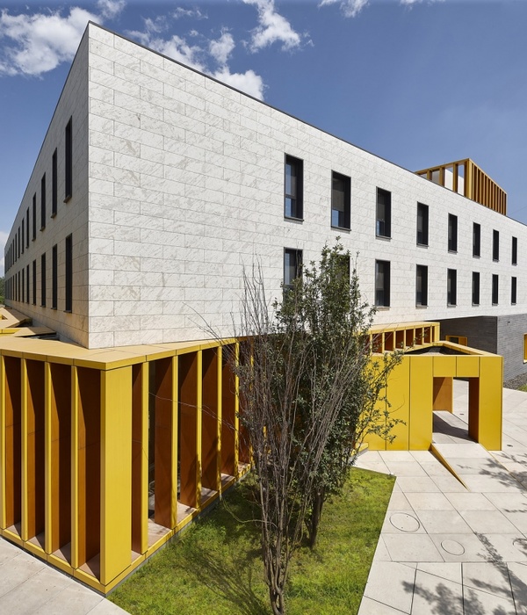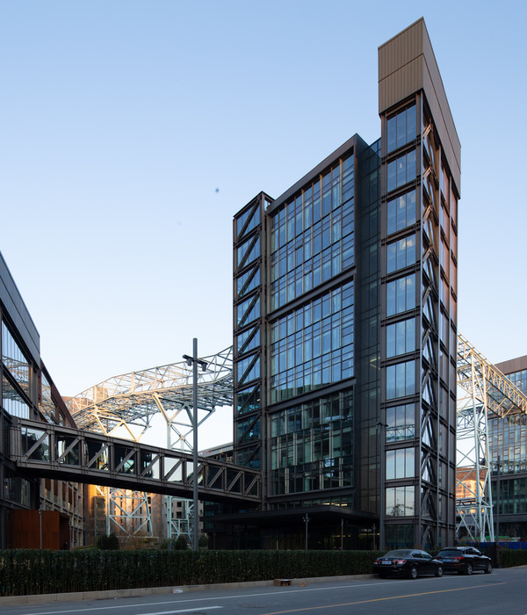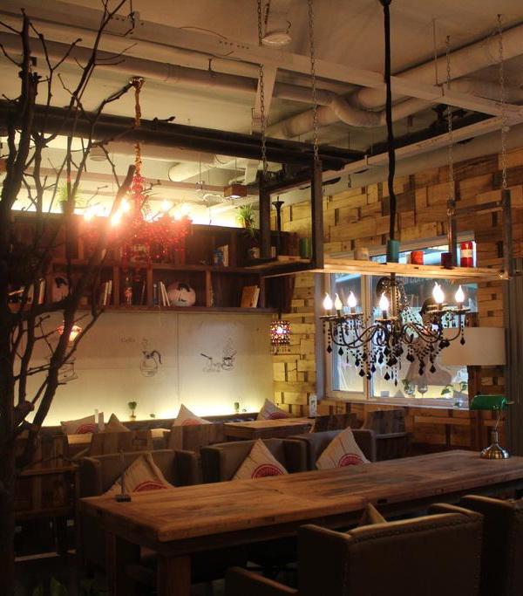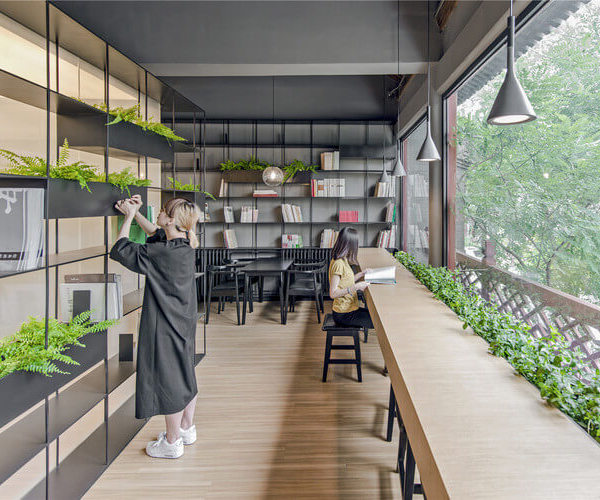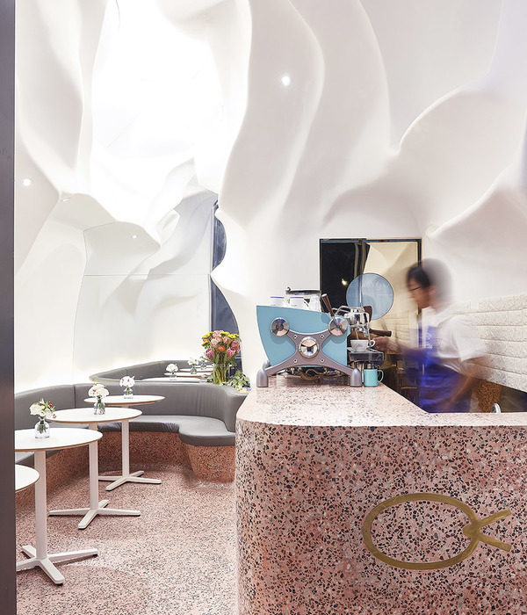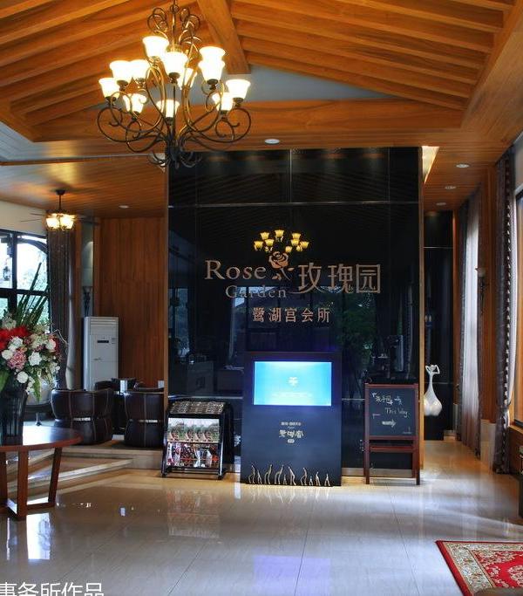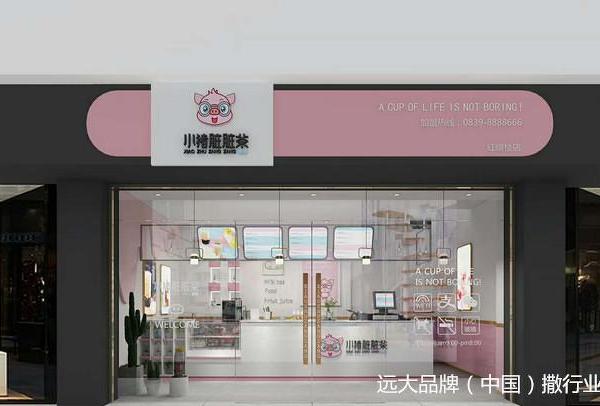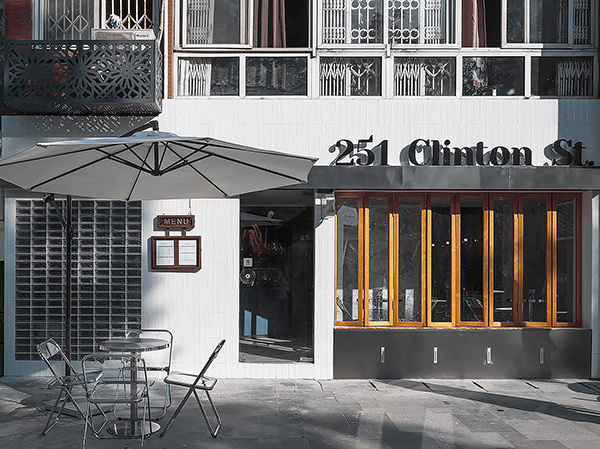(ENG)
T-bar is born as a tearoom, over the years it has evolved extending the offer to its customers and becoming a "natural fast food" franchise. A concept was required in order to open a new branch in the banking center of Panama, it had to make clear the origin of the franchise and also transmit the new culinary direction. A space where the key elements of the new menu is clearly read in the design, based on healthy food made with natural and fresh products. We chose to use the same material for both walls and flooring in order to evoque the sense of inner courtyards that are so common in the old quarters of Europe. Everything was designed and made in polished concrete. The striking elements of the project are those natural like the green wall, made of moss and lichen, and the trees. To emphasize the importance of the trees as the central elements of the project, we designed a vase specifically to which we added a small table creating a more informal space. To adapt to the different users of the local depending on the time of day, we included in the design different types of seating. Chairs for hectic lunches that are developed in just 45 minutes, a booth for breakfast and for those who can take more time, and armchairs for those who want to stay to have a tea and work from their computers. For the bar, trying to keep a fairly brutalist style, we decided to make a solid volume of concrete with a superior metal mesh which marks the volume of the box that tries to keep the lightness of translucent / semi-opaque element typical of this material and that also lets the customers see the menu.The kitchen, as a requeriment of the client, is opened by a glass that allows users to see the process of preparing food.
(ESP)
T-bar nace como tetería, un lugar para ir a tomar tés y con los años evoluciona extendiendo la oferta para sus clientes y volviéndose un "natural fast food". Al tener que abrir una nueva sucursal en el área bancaria, se necesitaba un nuevo concepto que, manteniendo claro el origen de la franquicia, transmitiera la nueva dirección culinaria. Se necesitaba un espacio donde se leyera claramente en el diseño los elementos claves del nuevo menú, basado en comida saludable hecha con productos naturales y frescos. Utilizando voluntariamente la mono-materialidad tanto para las paredes como para la pavimentación, pudimos revocar la sensación de patios internos que son tan comunes en los centros historicos europeos donde suelen encontrarse teterías. Todo fue diseñado y realizado en cemento pulido. De esta forma, los elementos llamativos del proyecto son aquellos naturales como la pared verde, realizada con musgos y líquenes, y los árboles. Para enfatizar la importancia de los árboles como elementos centrales del proyecto, diseñamos unos jarrón en concreto al que añadimos una pequeña mesa generando un espacio más informal. Para adaptarnos a los diferentes usuarios del local dependiendo de la hora del día, incluimos en el diseño diferentes formas de asientos. Sillas para los frenéticos almuerzos que deben desarrollarse en tan solo 45 minutos, un booth para los desayunos y para los que puedan tomarse mas tiempo, y poltronas para los que quieran quedarse en el local a tomarse un té y trabajar desde su computadora. Para la barra decidimos realizar un volumen sólido de concreto con una malla metálica superior la cual marca el volumen de la caja no obstanteintenta mantener la ligereza del elemento traslúcido/semi-opaco típico del material y permita ver a los clientes el menú. La cocina, por tema de diseño y requerimiento del cliente, queda abierta mediante un vidrio que permite a los usuarios ver el proceso de preparación de la comida.
(ITA)
T-bar nasce come sala da te e con il trascorrere degli anni evoluziona ampliando l'offerta per i suoi clienti e trasformandosi in un "natural fast food". Dovendo aprire una nuova sede nell'area bancaria, si richiedeva un nuovo concept per gli interni che, mantenendo chiara l'origina della franchigia, trasmettesse la nuova direzione culinaria. Si richiedeva uno spazio dove si potesse leggere chiaramente ne progetto gli elementi chiave del nuovo menù, fatto di paitti salutari realizzati con prodotti naturali e freschi.Utilizzando volontariamente la mono-matericità, tanto per le pareti come per la pavimentazione, abbiamo potuto rievocare la sensazione di patio interno che è un elemento comune dei centri storici europei dove solitamente si possono trovare sale da te. Tutto quindi è stato realizzato in cemento a vista levigato in modo che gli elementi principali del progetto risultano esere quelli naturali come la parete verde realizzata con muschi e licheni e gli alberi. Per enfatizzare l'importanza di questi ultimi come elemento centrale della composizione, abbiamo progettato dei vasi in cemento a cui sono stati aggiunti dei piccoli tavoli a sbalzo, realizzando in questo modo degli spazi di seduta più informali. Nel progetto si è data importanza anche alle diverse tipologie di fruitori che cambiano in base all'ora del giorno. Per tale ragione si è pensato a diversi tipi di posti a sedere. Sedie per i frenetici pranzi da 45 minuti, panca con comodi cuscini per la colazione e per quelli che hanno dei tempi più generosi per il pranzo, infine poltrone per quelli che voglino trascorrere varie ore nel locale bevendo un te e magari lavorando dal loro computer. Per la zona cassa si è progettato un volume monolitico, anch'esso in cemento a vista, con un box in maglia metallica nella parte superiore che enfatizza il volume della cassa nella sua totalità nonostante mantenga la leggerezza dell'elemento traslucido tipico del materiale utilizzato che a sua volta consente al cliente la perfetta lettura del menù. La cucina, per scelta progettuale e richiesta del cliente, è aperta sulla zona cassa mediante un vetro che permette agli utenti di vedere il processo di preparazione del cibo.
{{item.text_origin}}

