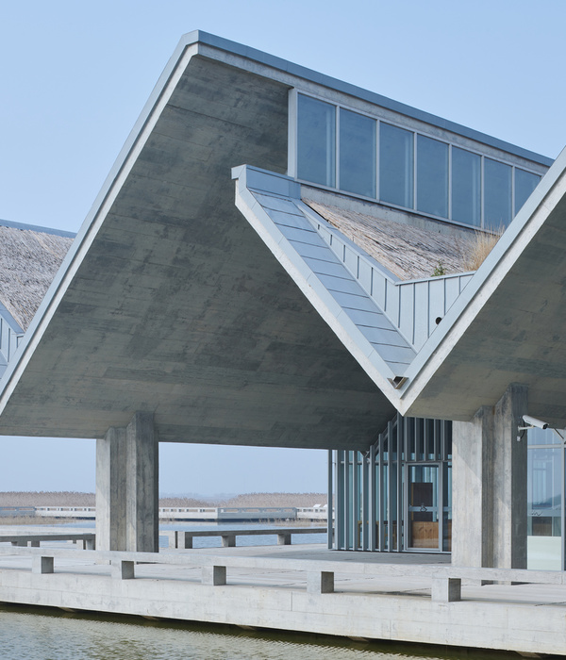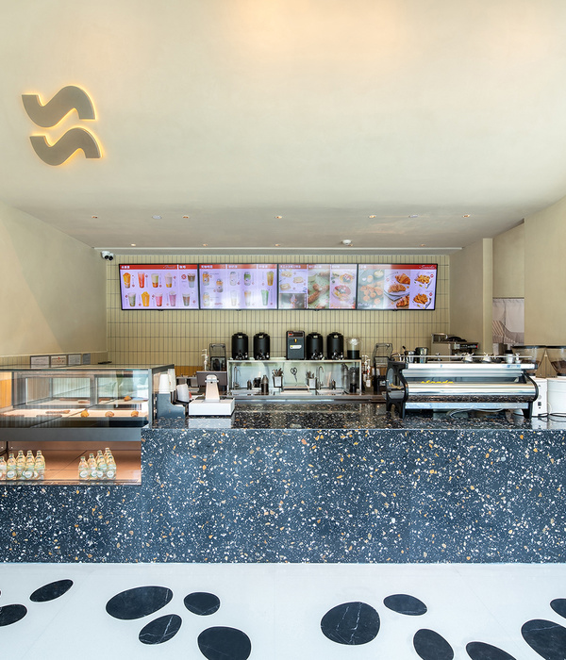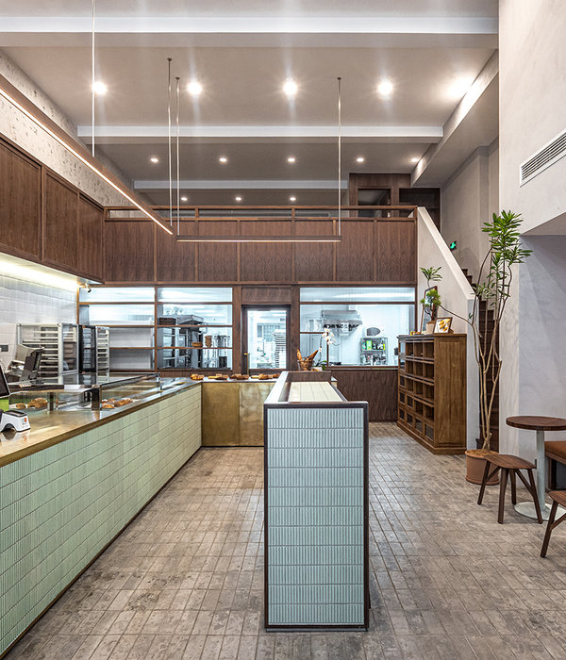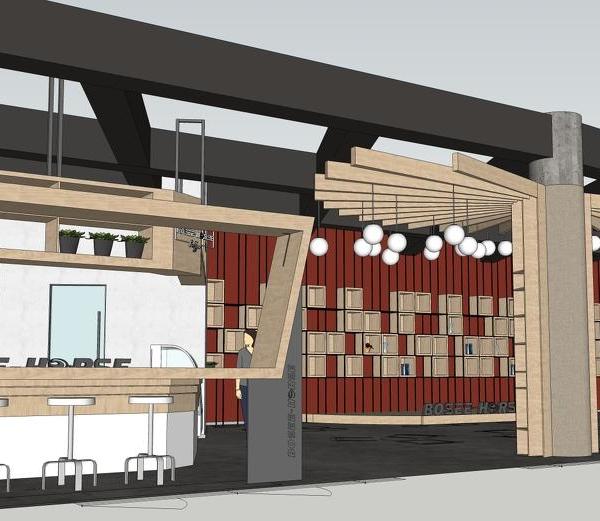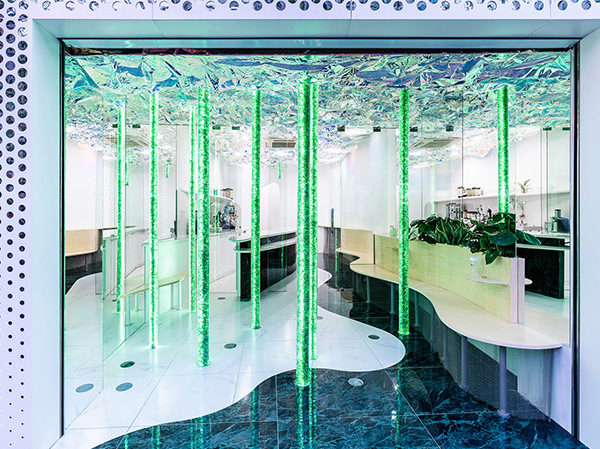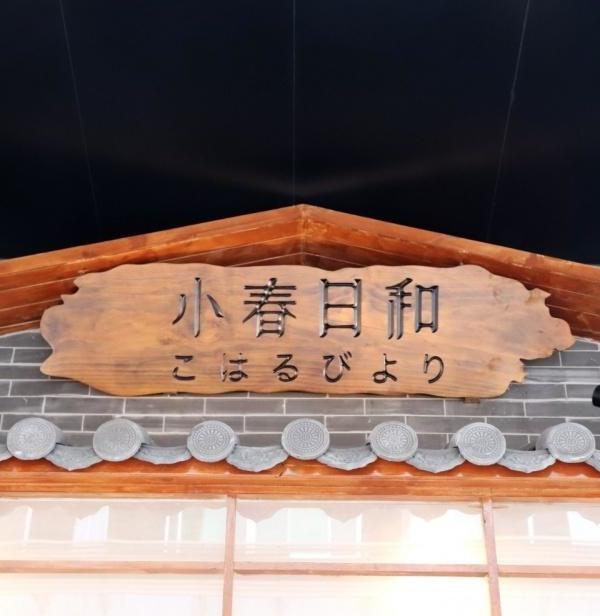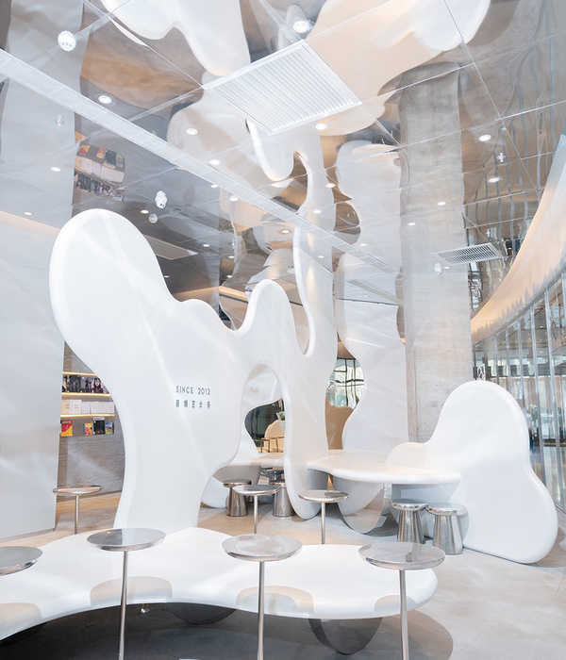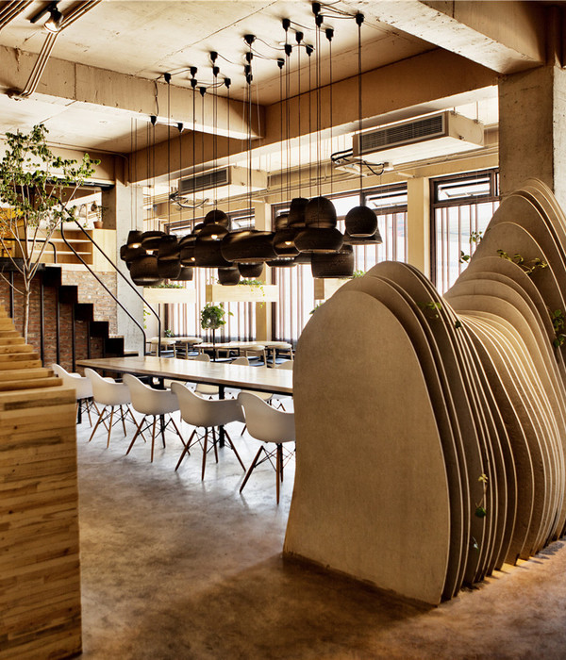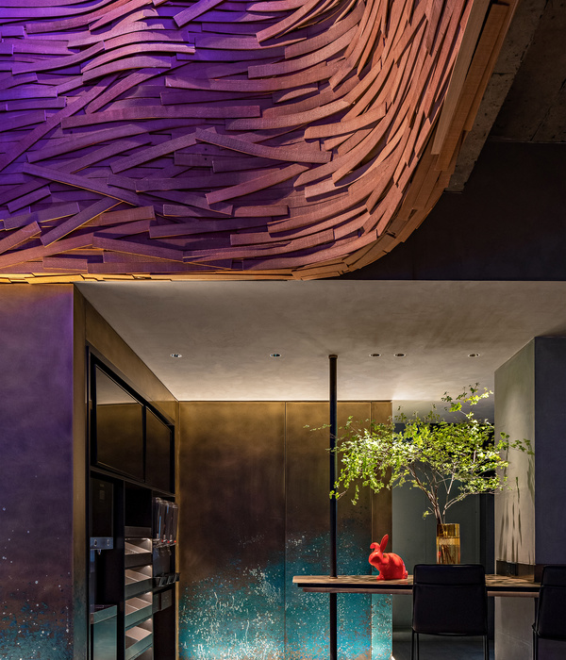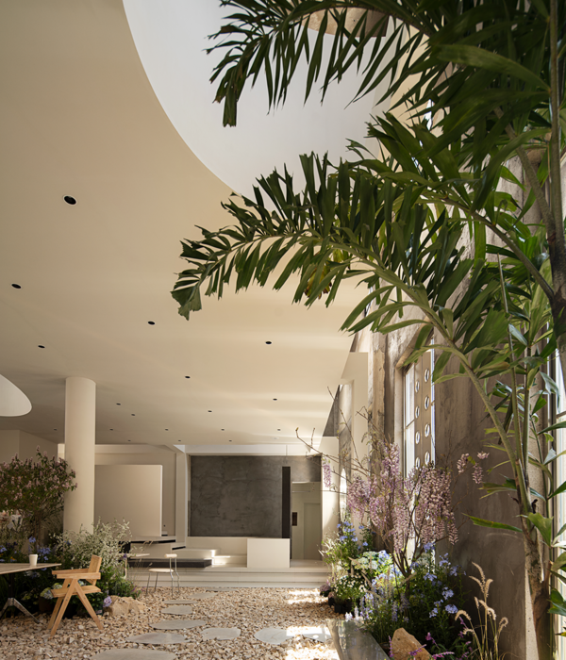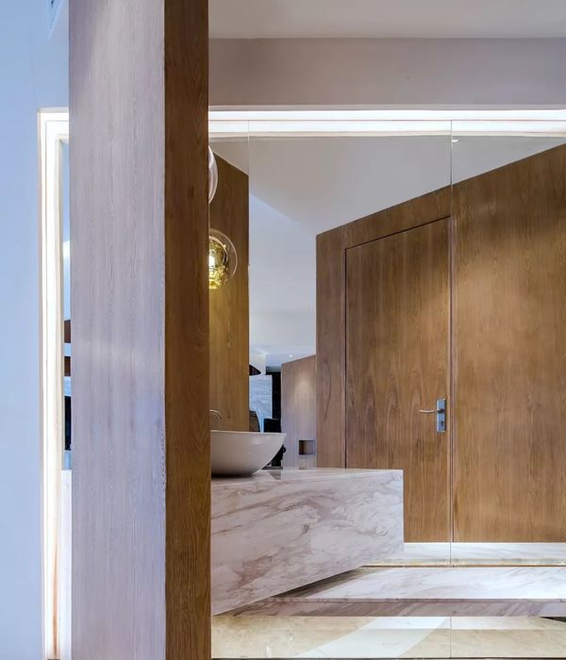Architects:CCTN Design
Area :87000 m²
Year :2017
Photographs :He Chen
Design Company : CCTN Design, CCTN Shougang, CSGI
Proposal Design (Cctn) : Hongtao Bo, Ke Jiang, Jiang Zhu, Yang Zhang, Zeng Wang, Dandan Fan, Ling Xin, Pengwei Yu, Yongqiang Zhang
Architecture( Cctn) : Hongtao Bo, Jiakang Zhao, Jiang D Zhu, Yang Zhang, Wei Gao, Zhicong Zhang, Weinan Chen, Zixu Xing, Xueyun Zhu, Ziyin Meng, Yongqiang Zhang, Dandan Fan
Client Design Management Team : Shizhong Wang, Hua Liu, Hongli Jin, Daming Wang, Ning Bai, Ruofei Duan
Structure, Mechanical And Electrical Design (Csgi) : Junda Hou, Wenbin Yuan, Gang Chen, Hui Li, Mifei Yuan, Yue Zhang, Hongxing Wang, Li Lin, Jing Wang, Pengyu Song, Lifeng Yu
Business Building (Design Firms) : An-Design, Serie Architects
Bunker(Design Firm) : G&L international design group LTD
Energy Building & Dormitory(Design Firm) : Li Xinggang Studio of China Architecture Design Group
Client : Beijing Shougang Construction Investment Co.Ltd.
City : Beijing
Country : China
The winter Olympics Plaza locates at the northwest part of the original factory, to the south of Fushi Road, to the north of Xin’an Street. The show lake at the north and the Shijingshan Mountain at the west bring about splendid natural landscape.
The project has total area of about 86500㎡, with main programs of office, meeting, exhibition and the supporting service facilities. The whole project consists of ten buildings: N3-3 forwarding station, N3-2 forwarding station (including conference center), N1-2 forwarding station, canteen, control center, joint pump station (including exhibition center), North Silos, dry dust collector, and the parking structure. Except the parking structure, which is new-built, all the other buildings are the investigation of industrial heritages.
The investigation of industrial heritagesAll the concrete and steel structures are carefully reserved in the design. The original structual space is transformed into useful programs, and the vertical transportatition space is put in steel frameworks adjacent to the facade. Thus, the design honestly express the difference between the new and the reserved, showing our respect to the industrial heritages.
The communication with the environmentAn open landscape corridor and several public space are inserted into the original industrial park, which helps with the communication between the inside and outside area. Several tall and old trees are reserved in the park zone, as greenery continuation of the Shijingshan Scenic Region.
The construction of humanizationThe design uses a pile of middle scale new buildings to stitch the gap between the industrial structures of large scale and the human bodies of small scale, and finally reach a organic integrity.
The articulation of Chinese cultureThe outside corridor system maintains the original appearance of industrial heritage, and add a strong characteristic of classical Chinese garden to it. The whole building group is like a vivid industrial landscape. As vision changes with circulatition, it immitates the classical space sequence in Chinese gardens.
By splitting space and adding units based on the original industrial layout, we redesign to transform the enormous structures scattered around into a pleasant, vibrant pentagonal courtyard that is livable and connected for its inhabitants, recreating the oriental philosophy of architecture that emphasizes on the beauty and advantage of “community”.
▼项目更多图片
{{item.text_origin}}


