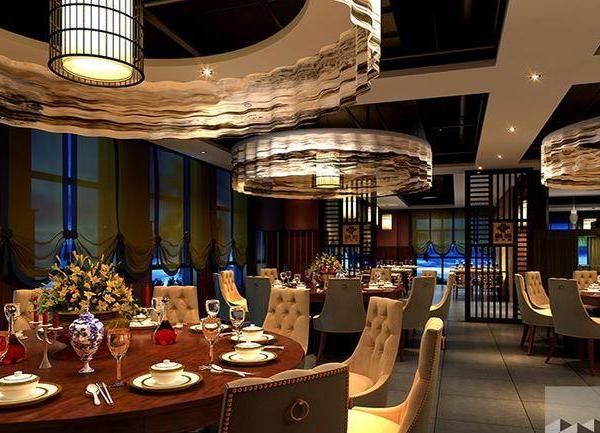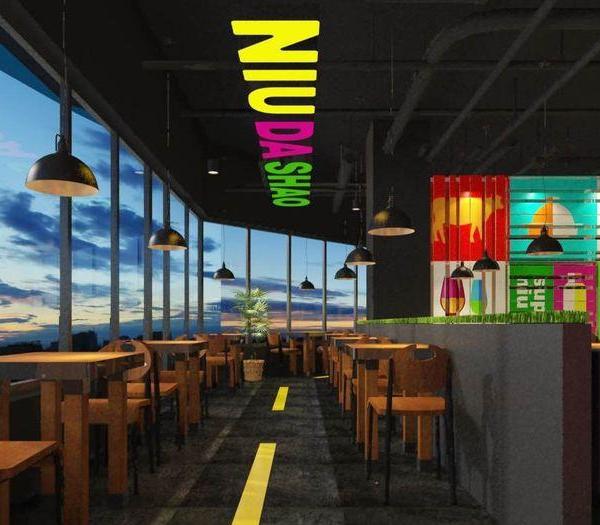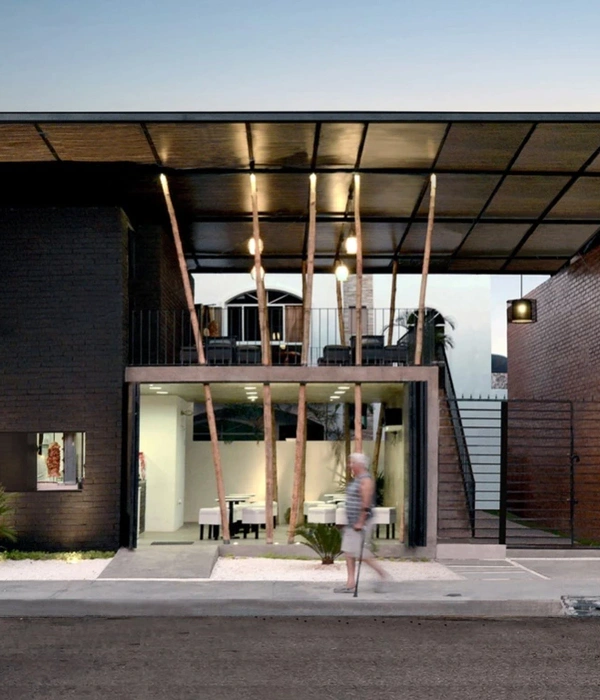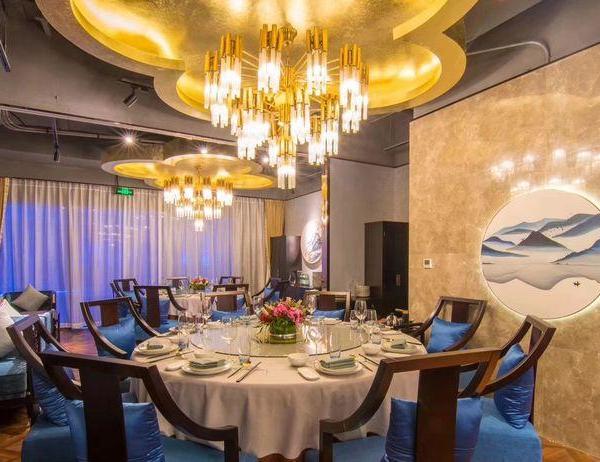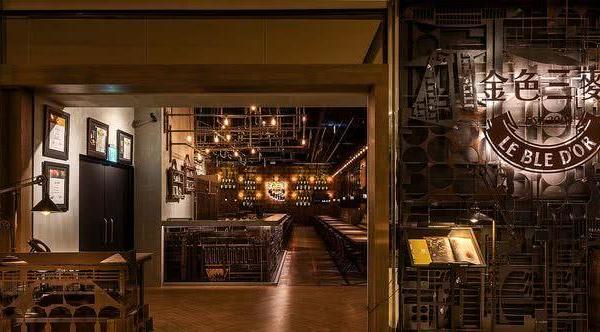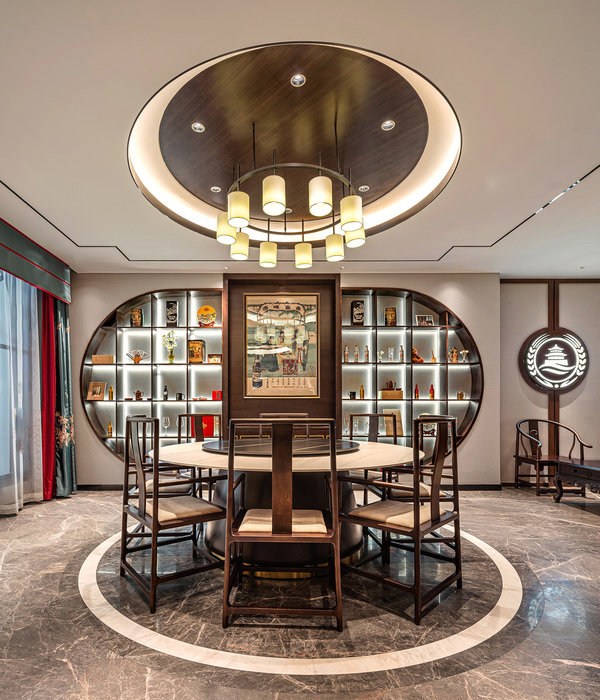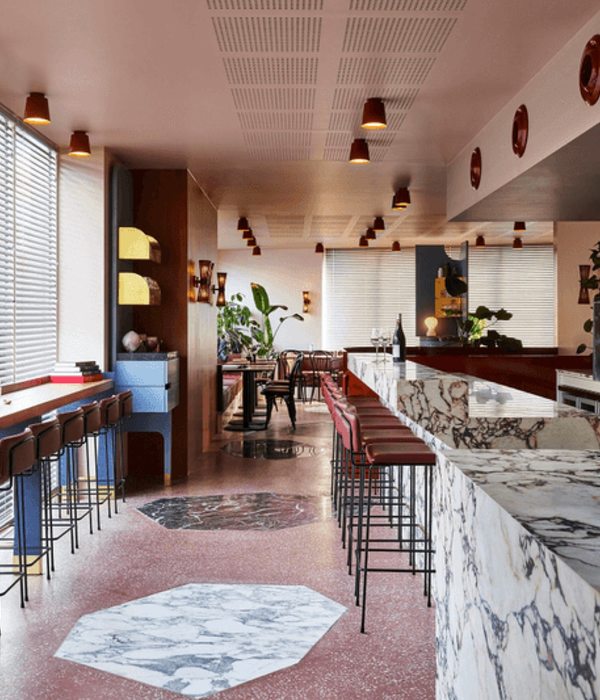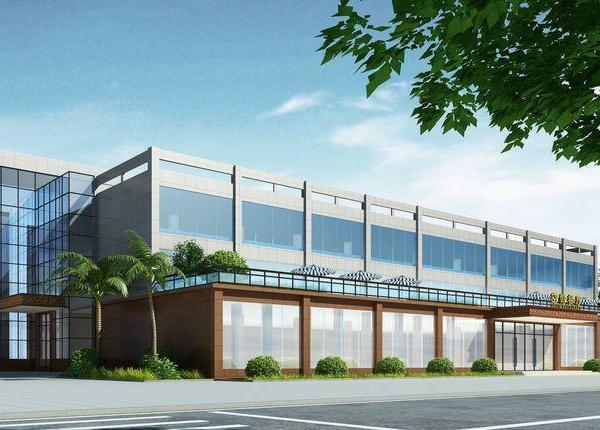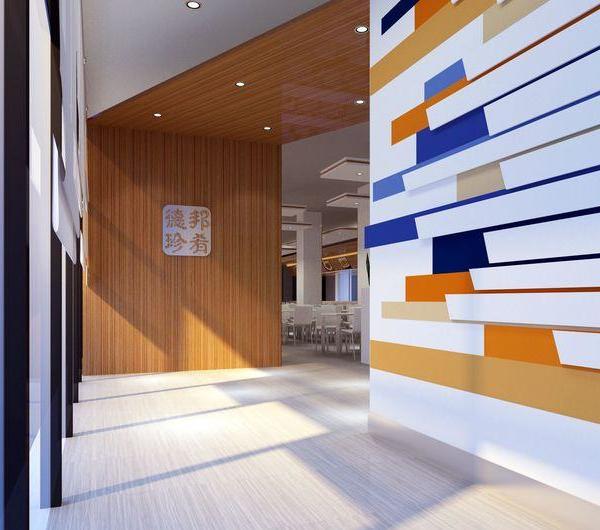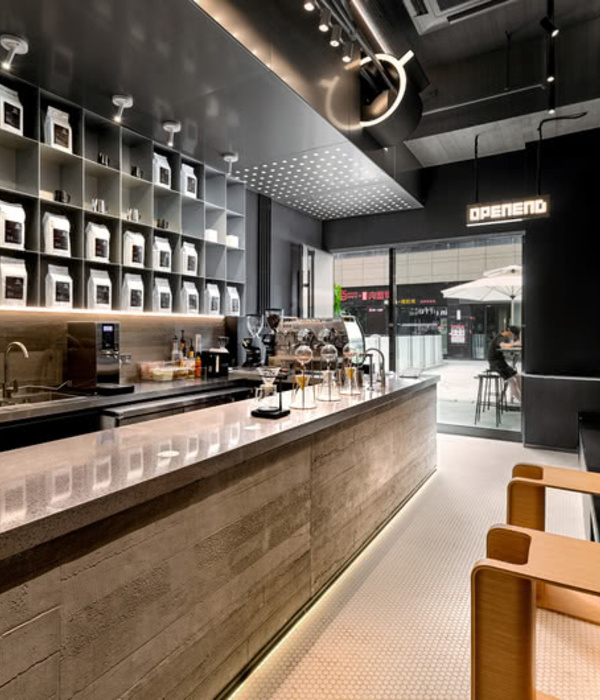Architects:Atelier Z+
Area :4092 m²
Year :2019
Photographs :Hao Chen
Partners In Charge : Wei Zhou, Bin Zhang
Project Architects : Yanlin Jin(Schematic Design, Developing Design, & Construction Design), Yue Xu(Construction Coordination)
Design Team : Jiaxi Wang, Liyao Hu, Yi Liu, Yanan Zhang, Jiaqiu Sun, Min Yang, Chujin Xue
Structure Design : Zhun Zhang
Client : Management Office of Shanghai Chongming Dongtan National Nature Reserve
General Contractor : Shanghai Hydraulic Engineering Group Co. Ltd.
Structure Consultant : AND Office for Architecture & Structure
City : Shanghai
Country : China
Located at the easternmost point of Chongming Island, at the mouth of the Yangtze River, Dongtan Wetland is a sort of estuary tidal flat wetland. This wetland sits in the middle of the “East Asia - Australia” route which is known as one of the eight migration routes for birds of the world. As a very important migration corridor for waterfowl in the Asian-Pacific region, Dongtan Wetland also becomes one of the most significant gathering places and habitats for wild birds. In the 1990s, an invasive plant spartina alterniflora was introduced to reinforce the tidal flat, which then result in the ecological deterioration of the wetland. To deal with the issue, Shanghai Chongming Dongtan National Nature Reserve started ecological control on spartina alterniflora and environment optimization of bird habitats in 2013. The whole project was completed in 2019. As a supporting facility of this project, the Research and Education Center was built as an important platform of scientific research monitoring, bird banding, law enforcement of management and protection, science education. Besides, it serves for raising both awareness and display of ecological and environmental protection as well as promote worldwide cooperation and exchange.
The site is situated in a restored reed wetland in the northeast of the Nature Reserve, where the water and the sky merge in one colour, few people tread, flocks of birds perch. With modesty and respect, we suppose the building would be in harmony with the natural area. The inspiration is from secluded shacks scattering between the mountains and waters, which was described by the ancient Chinese landscape painter Wang Meng in the fourteenth century. With the intention of minimizing the impact on the local ecosystem whenever this place is under construction or in use, the architectural volume is divided and scattered, forming a group of settlements above the piling platform, floating on the water and hidden among the reeds. Five buildings of different volumes including the conference and exhibition, the canteen, the research, and the dormitory are cross-connected by a zigzag trestle bridge. Through the conversion of prototype and the control of scale, the atmosphere of indoor and outdoor spaces could be in response to the environment specificity such as sky, wetland, reeds, and flying birds.
Enlightened by the “shack with a double pitched roof” in Wang Meng’s painting, we turned the double-pitched roof over, made a “Y-shape” cantilever structure, juxtaposed these two “Y-shape” independent units, and created a new double Y shape space (YY). This creative idea has brought this prototype new spatial meaning. Firstly, the space covered by these two Y-shape structures is given a sense of shelter and created a fixed horizontal vision towards the vast wetland, while the openness of the ridge is made extend towards the sky. Secondly, the counter-slope space above the roof offers the feeling of living in a micro-valley, where visitors can enjoy the cropping and re-composition of broader horizontal vision. Moreover, compared with the veranda of lateral eaves gallery of the double-pitched roof prototype, the veranda of the new structure has the space firstly pressing down and then lifting up, creating the feeling of openness to the environment.
With a series of juxtapositions and variations of Y-shape unit structure, we designed a series of continuous saw-tooth roofs and created covered spaces with scale differences where multi-functional programs are available. With the organization of circulation, distribution of courtyards, variation of transparency of enclosures, differentiation of structural span and height, and the combination of ridge skylights and clerestories, there is no clear boundary between different functional spaces, peoples are encouraged to use them in a flexible way. Besides, this special linear pattern of space organization has brought unique indoor experience between in-position view and in-motion view.
When staying in a certain space unit, peoples are able to enjoy a body-enveloping experience under the roof with the view parallel to the structural unit, and the external natural scenery in front of the eye; while walking through different space units, with the rhythm of variation in height and light, they will feel as walking in a garden-courtyard house. This unique experience is strongly intensified on the roof of the conference & exhibition building: In response to the site features, we have evocated a flashback interpretation through alternating and combining the distant eye-level view of wetland from the “valley” on the roof and the close overlooking view of the indoor scene from the skywalk under the roof. The scattered building volumes are fragmented by the overhanging saw-tooth roofs with deep eaves which successfully eliminate the scale difference between buildings, and also are blurred by overlapped deep shadows and reflection above the water.
Considering that weather-proof and maintenance of this facility are quite challenging work in high humidity and salinity conditions, the light steel or wooden structure was abandoned in our design. Instead, reinforced concrete is selected to build with the simplicity of tectonics. Building A, B, C were built by a Y-shaped cantilevered reinforced concrete bent frame structure with crisscross section and partial folded-plate. Among these buildings, the cantilever of building A was so large that the whole structure had to be constructed with steel-reinforced concrete and the exhibition hall was partly designed with steel mezzanine; buildings D and E were constructed with concrete folded-plate structure. In order to expose the crudeness from the concrete structure in wetland, long pine timber formworks were used in the as-cast-finish concrete construction to obtain natural wood texture.
The non-structural enclosure and partition walls were also coated with refurbished recycled timber formworks to unify the material expression. Since sheltered from long overhang eaves, bird-friendly floor-to-ceiling windows with vertical grilles which provide the visitors maximum field view are used for the most external envelopes. The trestle bridge and the water platform were paved with precast concrete battens with cracks left between each other, which not only enhanced the feeling of walking over water but also made room for reed growth. Moreover, all the “valleys” bottom on the roof was covered with slightly undulating soil and low-maintenance planted miscanthus and shrubs. For the purpose of environment integration and sustainable recycling in the future, all the pitched roofs trimmed with titanium-zinc sheets were covered with indigenous reed straw reaped and processed under the supervision of local experienced reed weavers.
▼项目更多图片
{{item.text_origin}}


