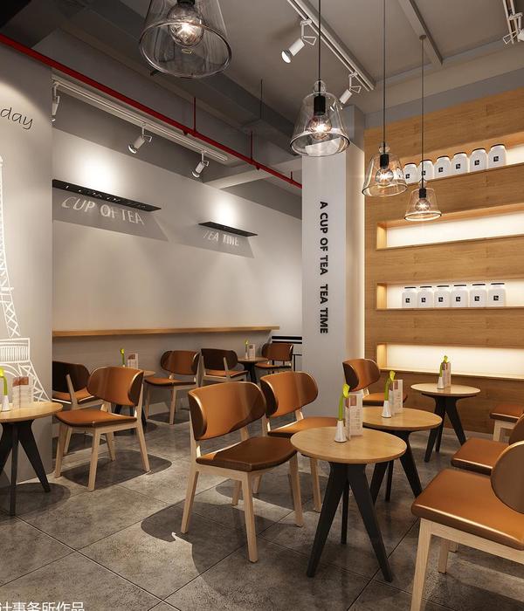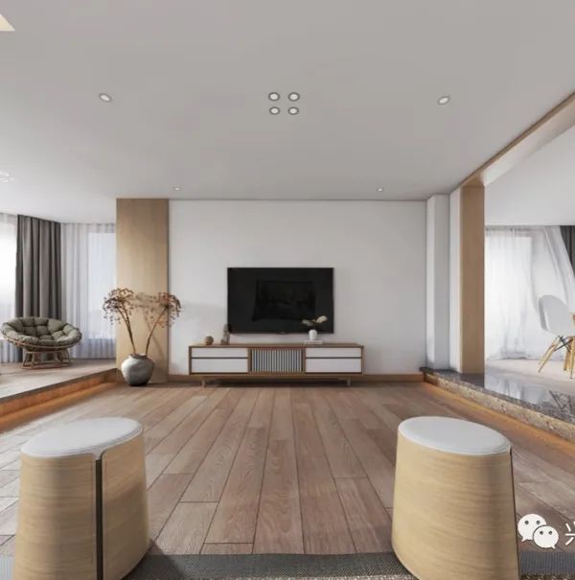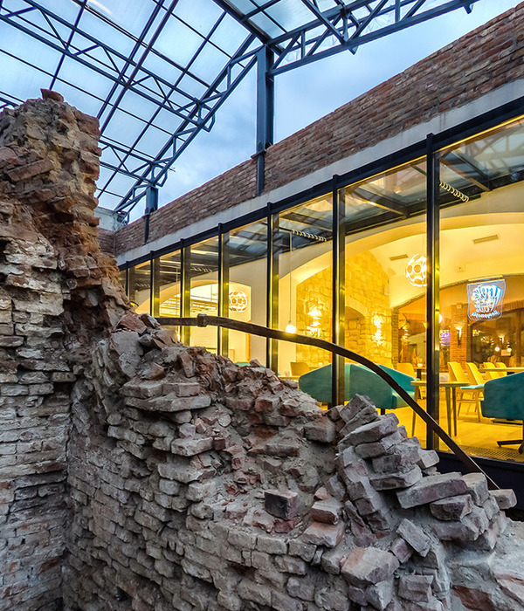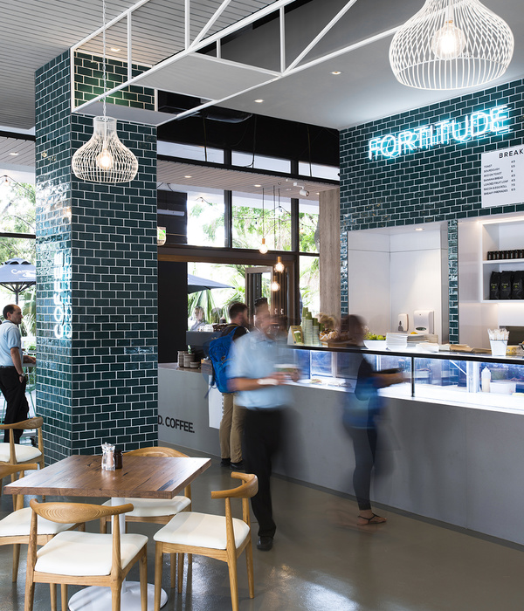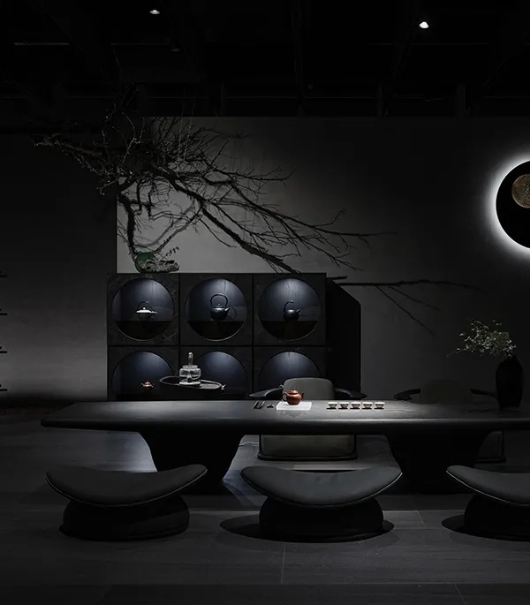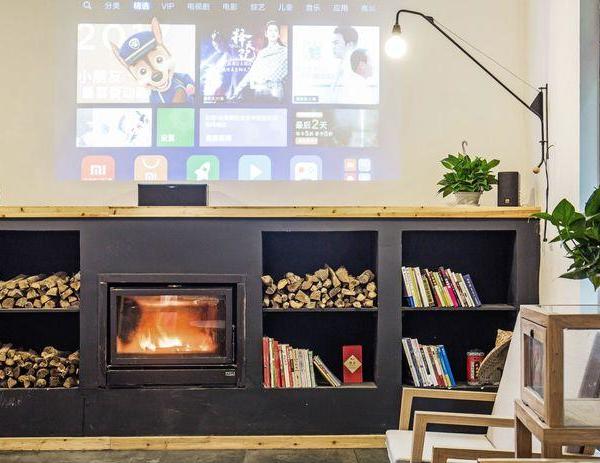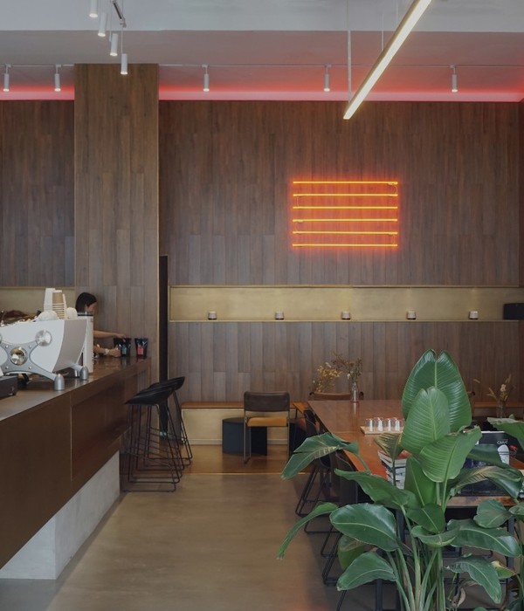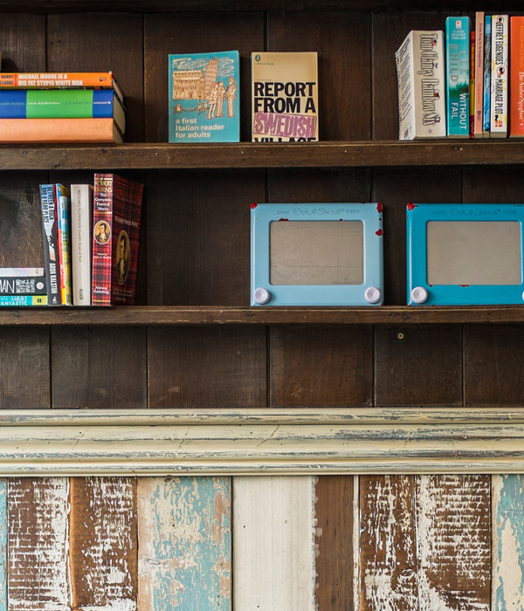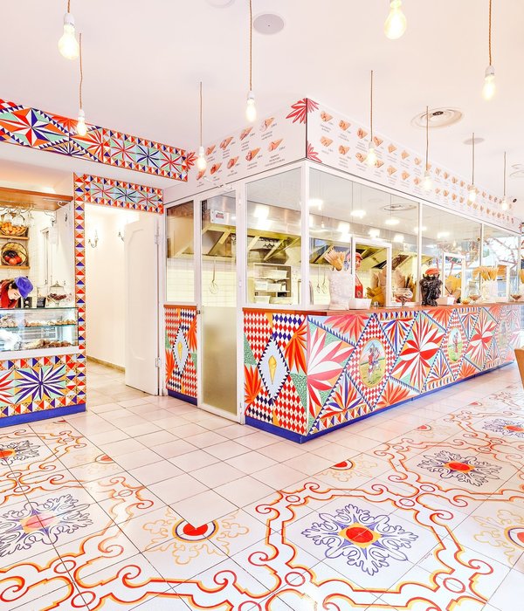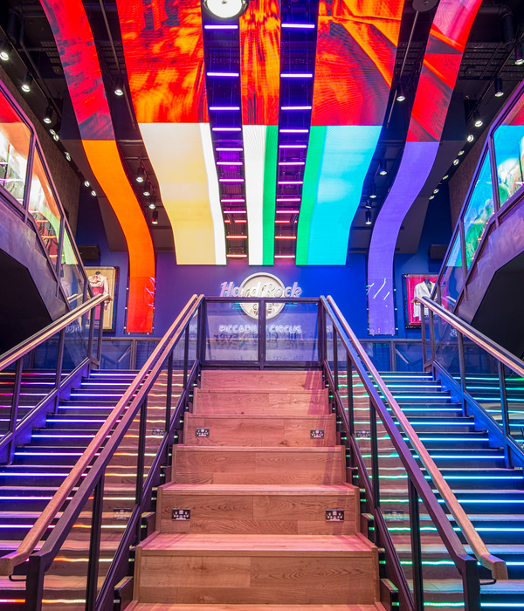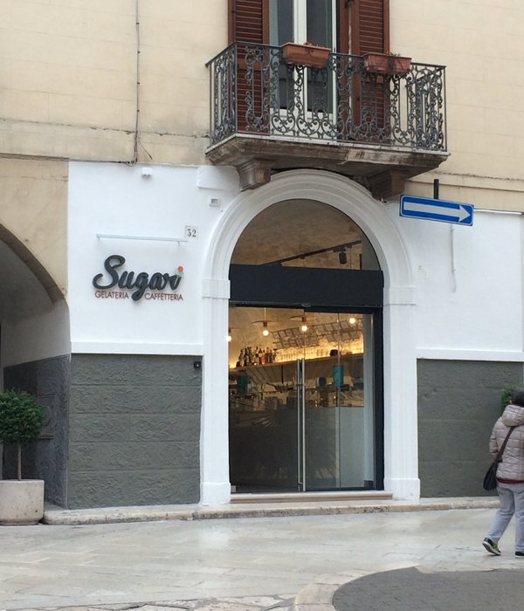Architects:MAT Office
Area :1800 m²
Year :2020
Photographs :Kangshuo Tang
Design Team : Kangshuo Tang, Miao Zhang, Feiyu Wang, Youpeng Liu, Yunbin Lou, Huixian Liu (architectural drawing), Ningyan He (architectural drawing)
Client : Guang’anmennei Sub-district Office
City : Beijing
Country : China
Site and strategyThe site is located at the Huaxing Building, Guangyi Street, Xicheng district of Beijing. Formerly, the ground floor was rented as ballrooms, what bellow it is a small hotel. During the new round of regeneration of backstreets and vacating to the urban space, the government took over space on a lease and invested in upgrading the function. The "last ballroom" was reinvigorated as a cultural activity centre that serves the local community.
Before the regeneration, the ground floor could not connect with the basement due to the different programs. Additionally, the high dense beam frame impeded the uses of activity space. Thus, connectivity, accessibility, and spatial improvement under the original structure's demand emphasise this project.
In consonance with the community organizer and locals' functional requirements, we concluded twelve "space name card" to generate community cultural activity space based on sharing mode and a low-cost objective. The ground floor had a larger open area; hence it was oriented as the community cultural space; the basement was adapted as an entertainment space for the local community because of its flexible unit sizes. We individually inserted "geometries" and "continuous ceiling" to adjust the transformation for the top and down floor. Furthermore, we treated the emergency staircase on both sides as a unique element that built tonal and visual continuity between the two levels also complemented each other in terms of spatial scale and usage.
Community culture and serving spaceAs the culture and serving centre, the ground floor contains a residence committee, a small theatre, exhibition space and a small library. "Geometries insertion" is the primary gesture for the overground area, T shaped volume, cylinder, cuboid as well as few pure geometries are embedded as a community theatre, community book tower and other programs. The other voids are malleable public space that could be oriented as reading, entertainment or exhibition in terms of requirements and capabilities.
Community theatreThe community theatre is the program that requires the largest area in this project, which generally demands long-span space. However, the current structure system could not satisfy the general size and conditions of a standard theatre. Hence, we were inspired by the layout of the amphitheatre, inserting a T-shape stand within existing column frame: the three stands are arranged around the centre stage that transfers the binary opposition between stage and audience to a flexible relationship with diversification which could satisfy the conditions of performance, presentation, meeting, education and other various scenarios.
The dressing room and extra miscellaneous functions are under the stands. In the T-shape structure's three high-rise corners toward the circulating space, we took advantage of their height to design the reception, cafe and children's presentation area. Within the composition of these three programs in corners, the theatre volume's sedate and oppressive atmosphere is transited to an enrichment of the ground floor space.
Community book towerThe community reading is another major program on the ground floor. As a consequence of the previous program-- ballroom, the original windows were sealed that the interior space did not have any natural lighting and ventilation. During the site investigation, we demonstrated the necessity of importing the sunlight and fresh air. The bright reading area is arrayed linearly along with the south and east sides windows that could maximise the sunlight and create a quiet reading atmosphere.
Instead of employing the general bar shelves, we arranged a full-height cylinder book tower at the destitute lighting centre to provide inside and outside-- two different interfaces. The outer tower is shelf and voids; on the inside interface, we combined shelves and seats on the elevation, using light panels to stimulate skylight to conceive various reading possibilities.
Community supporting and entertainmentsThe basement is oriented as community supporting and activity space which require flexible unit sizes. In allusion to the safe evacuation regulations and the continuity of the underground area, we constructed a continuous green lane to link exhibition space, media room, community workshop, rehearsal room, community living room and minor's activity space in series, and emphasised its horizontal spatial rhythm through disparate scaled units.
The underground space has a larger beam frame; the meter-depth beam condensed the usable height to roughly two meters. To prevent a comfortable floor height, we tried to keep the original structure space dimensions, and only insert the concept--"continuous ceiling" at the leading equipment and piping area on the green lane to create the space demands and transformations. To strive for enough height, the "continuous ceiling" is reversed up as a trapezoidal shape, each trapezoid's top has light panels to simulate an outdoor natural environment for the locals.
Community living-roomAs the open space with the closet association with ground floor among the community infrastructures on the basement, the community living-room contains daily entertainment, chatting, residence meeting, temporary events and other programs. Thus, we utilised movable furniture modules to divide areas to suit disparate community activities.
The main corridor of the community living-room connects big and small rehearsal rooms, also the community workshop. The rehearsal room is open for locals to subscribe with the scheduling system, and the community workshop is a separate office for volunteers and community organisations.
Minor's activity spaceInitially, the room beside the east emergency exit on the basement was a discrete area; we oriented it as the children's activity space. Different from the general family room that requires parents' accompany, we embedded reading and drawing cabin for kids to relish independently. The cabin is painted in yellow, and also use the arched entrance to create an atmosphere with chilliness and playfulness. The outside of the reading room is a draw-able wall with open vision and natural lights. Parents could choose to play with their kids or leave the room for themselves, enjoy the possibility of the space that both parents and children can depend and independent on each other.
From Urban Inventory to Ideal CommunityAfter one-year design and uncountable meeting with residences, and another one-year construction, the cultural activity centre of Beijing Guang'anmennei Community had finally been completed. As a project led by the government, designed by architects, executed by a few teams, the operation process is a paragon of the transition from urban inventory to the ideal community in modern cities. The completed community cultural activity centre and the multi-media theatre, rehearsal rooms, library, minor's space as well as all the other programs that the centre contains, provide the locals with a cultural and entertaining activity space, which also improved residents' perception and participation of the community.
To a community design, the regeneration of a physical space is a clear ambition. However, the daily operations and a series of adaption processes are what people might meet after completion. To the architects, we should not only concentrate on the everyday life and graphic scene in a community space design, but also further social objectives. Within multi-party cooperation, we should design the community spaces openly and systematically, consequently give the right of the space back to the locals, and achieve the further ambition of creating the community's sense of place.
▼项目更多图片
{{item.text_origin}}

