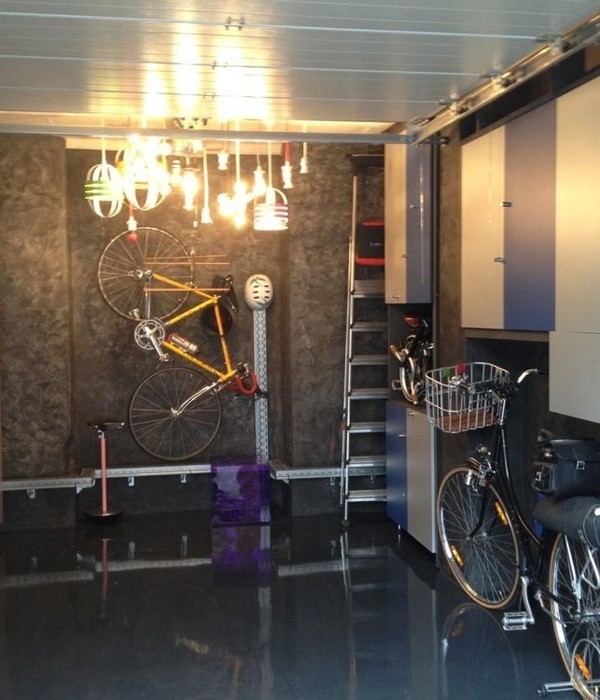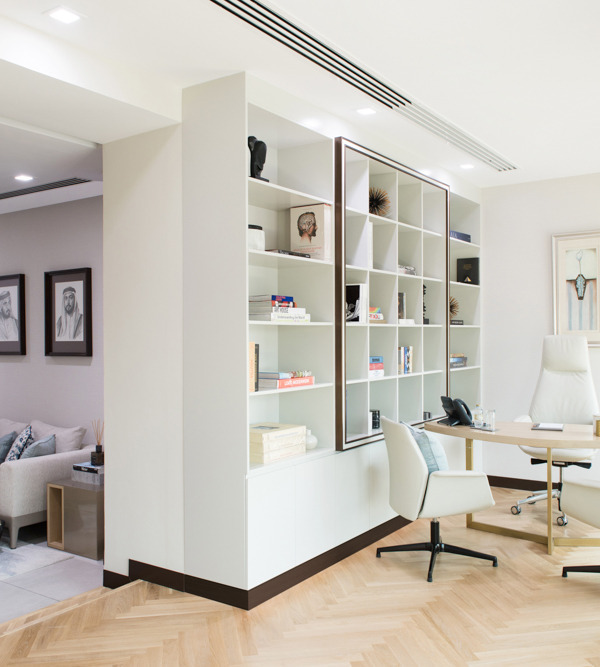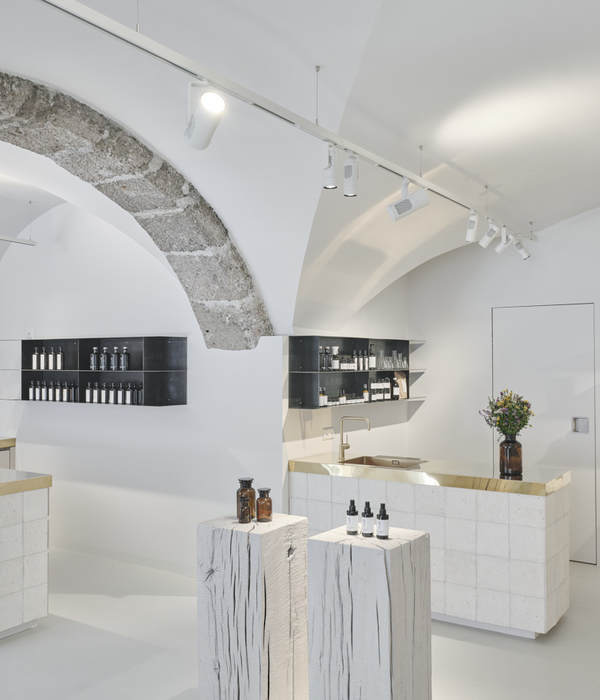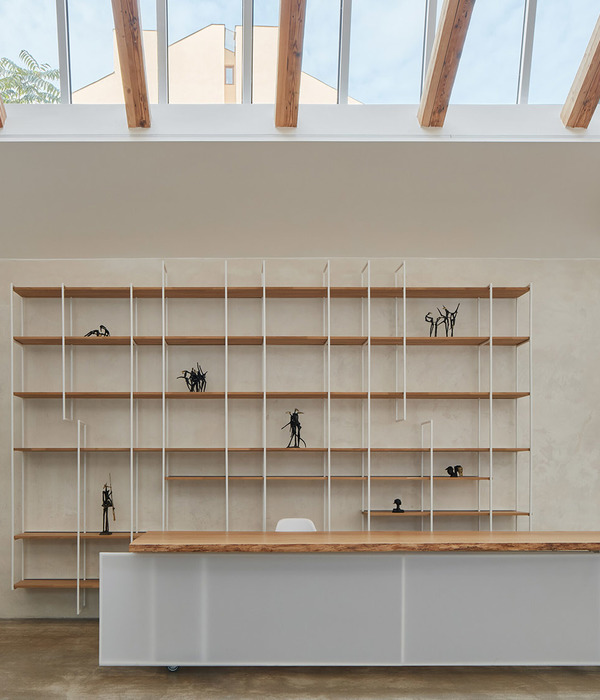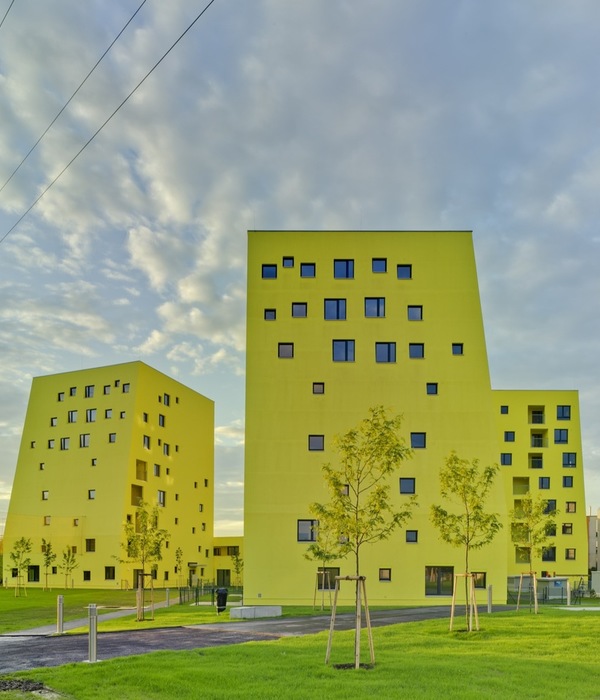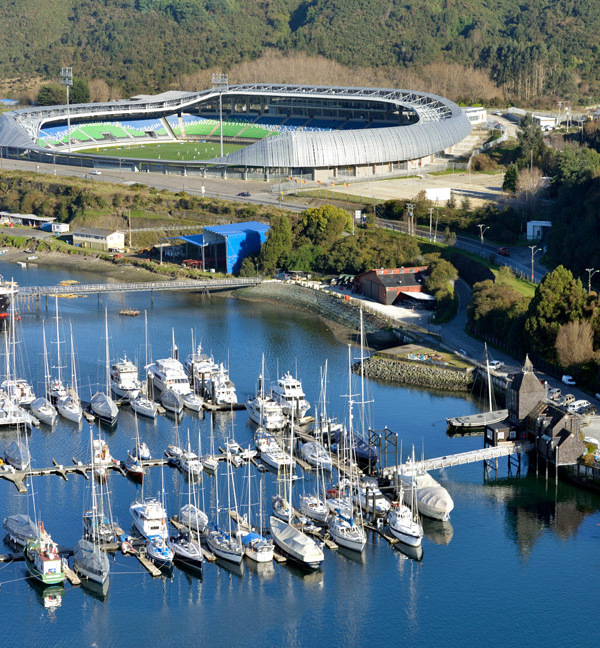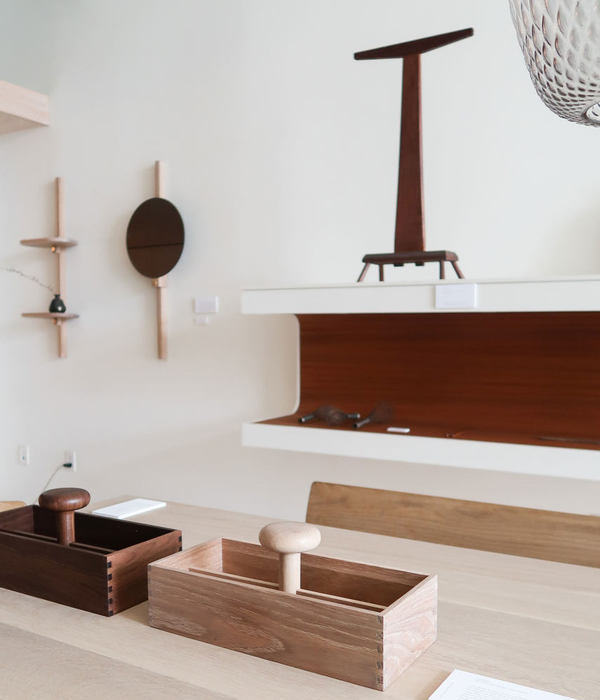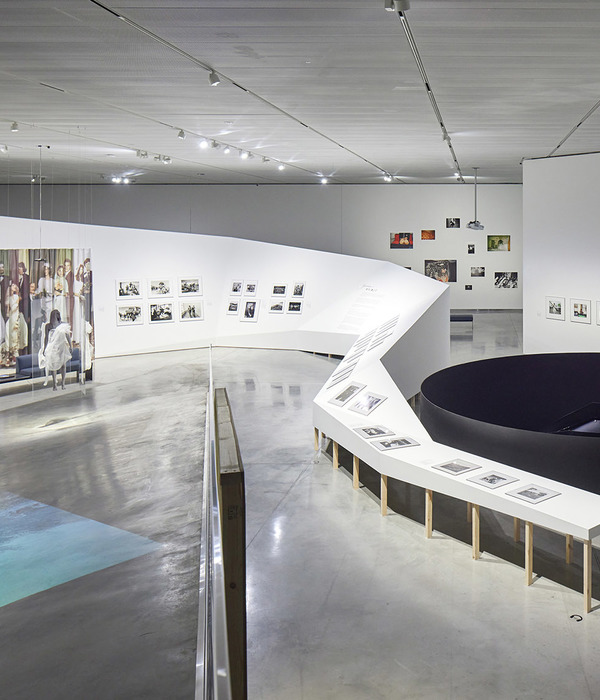19世纪中叶,普鲁士著名建筑师弗里德里希·奥古斯特·施蒂勒(Friedrich August Stüler)曾设计的建筑,在很大程度上影响了柏林近代城市的面貌,本项目就作为扩建部分,坐落于弗里德里希设计的柏林新博物馆旁。James Simon艺术馆不仅作为柏林博物馆岛新的入口和集散地,同时还将Kupfergraben运河和柏林新博物馆的西南立面完美地联系在了一起。在1999年的时候,博物馆岛的整体规划就已经确定,并被确立为其未来发展的基石,而James Simon艺术馆与其复古式散步长廊结合,形成了该规划的主干结构。本项目位于一片狭长的基地上,截止至1938年,这里都曾是普鲁士建筑师卡尔·弗里德里希·申克尔(Karl Friedrich Schinkel)的新Packhof行政楼的旧址。
As a continuation of Friedrich August Stüler’s forum architecture, the James Simon Galerie serves as the new entrance building for Museum Island, completing the ensemble between the Kupfergraben canal and the south-west façade of the Neues Museum. Together with the ‘Archaeological Promenade’, it forms the backbone of the masterplan that was developed in 1999 and adopted as the basis for all further planning on Museum Island. The building is sited on a narrow strip of land where Karl Friedrich Schinkel’s ‘Neuer Packhof’ administration building stood until 1938.
▼艺术馆远景,从宫殿大桥看看向艺术馆,distant view of the Galerie from Schlossbrücke © Ute Zscharnt for David Chipperfield Architects
作为博物馆岛的新大门,James Simon艺术馆在片区内扮演着重要的角色,不仅能够迎接每日的大量游客,而且满足了当代博物馆参观者所需要的所有设施。James Simon艺术馆将自己置身于卢斯特花园(Lustgarten)、宫殿大桥(Schlossbrücke)和Kupfergraben运河的大环境中。它不仅在地面层以上与佩加蒙博物馆(Pergamon Museum)形成了实体连接,同时通过地下一层的仿古长廊将佩加蒙博物馆与柏林新博物馆(Neues Museum)、柏林旧博物馆(Altes Museum)和博德博物馆(Bode Museum)联系了起来。
▼David Chipperfield手绘的西立面图,west elevation sketch by David Chipperfield © David Chipperfield
▼David Chipperfield手绘的主入口效果,view towards the main entrance sketch by David Chipperfield © David Chipperfield
As the new gateway to the Museum Island, the James Simon Galerie plays a significant role and is suitable for welcoming large numbers of visitors, housing all the facilities required by the contemporary museum-goer. The James Simon Galerie addresses itself to the Lustgarten, the Schlossbrücke (Palace Bridge), and the Kupfergraben canal. It forms a physical connection above ground with the Pergamon Museum and links the museum via the Archaeological Promenade at basement level with the Neues Museum, the Altes Museum and the Bode Museum.
▼建筑外观近景,close exterior view of the Galerie © Ute Zscharnt for David Chipperfield Architects
建筑师David Chipperfield 说道:“James Simon艺术馆不仅是一座建筑,还是一个场所。一方面,它所涵盖的博物馆功能空间强调了其在功能和设施上的存在感,另一方面,它希望重新整合博物馆岛中的城市关系,并增强其可达性。它的社会角色不仅表现在它的功能上,更表现在它作为一个城市中心的公共建筑所肩负的社会责任上。”
David Chipperfield said:” the James Simon Galerie is both a building and place. While its presence can be justified by the functions and facilities it provides for the museological programme, its purpose is to reorganise urban relations and accessibility within the Museum Island. Its role is not so much defined by its function but rather by its responsibility as a public building at the heart of the city.”
▼沿着运河看柱廊,view along the Kupfergraben canal © Ute Zscharnt for David Chipperfield Architects
▼佩加蒙博物馆方向的柱廊景观,view towards Pergamon museum © Ute Zscharnt for David Chipperfield Architects
▼柱廊与佩加蒙博物馆相连,connection with Pergamon museum © Ute Zscharnt for David Chipperfield Architects
▼艺术馆外观局部,底层的基座空间和上层的柱廊空间从运河上升起,partial exterior view of the galerie, the plinth and tall colonnade rise above the Kupfergraben canal © Simon Menges
艺术馆令人惊叹的建筑尺度确保了从宫殿大桥望向博物馆岛深处的景观视野,同时使得柏林新博物馆的西立面得以保留。建筑高高的石头柱基加固了Kupfergraben运河的河岸,同时在河岸上方,一个高高的柱廊拔地而起,表现了西方古典建筑中主要楼层的空间特点。在博物馆开放时间内,这个柱廊的大部分空间都对公众开放,进一步扩展了博物馆岛的公共区域。细长的柱子成为了一个空间主题,让人联想起威廉四世著名的(Friedrich Wilhelm IV)的手绘作品“文化卫城”。这个柱廊空间延续了柏林新博物馆的Stüler柱廊,在柏林新博物馆和James Simon艺术馆之间围合出一个新的柱廊庭院。
A staggering of the building dimensions ensures that the view from the Schlossbrücke into the depths of the Museum Island and of the west façade of the Neues Museum is preserved. The high stone plinth of the building reinforces the bank of the Kupfergraben canal, above which a tall colonnade rises up, expressing a classical piano nobile. Large parts of this principal level will be accessible to the public outside opening hours, further extending the public realm of the Museum Island. Slender columns become a leitmotif, reminiscent of the famous sketch by Friedrich Wilhelm IV for his ‘cultural acropolis’. They continue Stüler’s colonnade that originally ended at Neues Museum, creating the new small colonnaded courtyard between the Neues Museum and the James Simon Galerie.
▼从柱廊的露台空间看向佩加蒙博物馆,terrace, viewing towards Pergamon museum © Ute Zscharnt for David Chipperfield Architects
▼河岸上方的柱廊,the colonnade above the bank of Kupfergraben canal © Ute Zscharnt for David Chipperfield Architects
▼从柱廊的露台空间看向卢斯特花园,terrace, view towards Lustgarten © Ute Zscharnt for David Chipperfield Architects
▼室外平台,一侧是建筑的玻璃立面,另一侧是柱子,the terrace with the glazed facade of the building on the one side while a row of columns on the other © Luna Zscharnt for David Chipperfield Architects
▼从室外平台看向卢斯特花园,viewing from terrace towards Lustgarten © Ute Zscharnt for David Chipperfield Architects
▼从室外平台看向柏林新博物馆,viewing from terrace towards Neues Museum © Luna Zscharnt for David Chipperfield Architects
建筑师在细长的柱基和柱廊底部设置了三段宽阔的台阶,将游客引入建筑内部。当游客进入上层空间时,一个宽敞宏伟的大厅映入眼帘,从大厅可以直接进入佩加蒙博物馆内的主展厅。这个大厅通向一个贯穿了整个建筑的豪华室外露台,此外,还包含了一个自助餐厅。主入口大厅下方的夹层空间中容纳着一间博物馆商店、一间大型衣帽间、卫生间设施和储物柜等,而临时展览空间和可容纳300人左右的礼堂报告厅则位于建筑的地下一层。
Three flights of wide steps, set between the elongated plinth and the lower colonnade, invite visitors into the building. Arriving at the upper level, visitors enter a generous foyer, with direct level access to the main exhibition floor of the Pergamon Museum. The foyer also encloses the cafeteria and opens out onto a grand terrace that runs the full length of the building. A mezzanine floor beneath the main entrance foyer accommodates the museum shop, a large cloakroom, toilet facilities and lockers, while the temporary exhibition spaces and an auditorium with around 300 seats are situated in the basement level.
▼建筑主入口外观,在细长的柱基和柱廊底部设置了三段宽阔的台阶,将游客引入建筑内部,view towards the main entrance, three flights of wide steps, set between the elongated plinth and the lower colonnade, invite visitors into the building © Simon Menges
▼街道平面上的柱廊,the street level colonnade © Simon Menges
▼艺术馆入口的大台阶,the grand staircase at the entrance © Simon Menges
▼从艺术馆入口台阶平台看向卢斯特花园,view towards Lustgarten from the step terrace at the entrance of Galerie © Ute Zscharnt for David Chipperfield Architects
James Simon艺术馆的建筑语言集众家之长,采用博物馆岛中的现有建筑元素,尤其是建筑地形、柱廊和室外楼梯等外部元素,以便融合进由Schinkel、Stüler和其他建筑师完成的建筑大环境之中。构筑艺术馆的再造石上天然碎石骨料的纹理若隐若现,与博物馆岛石灰石、砂岩和外表皮的丰富色调相适应,而室内空间则使用表面光滑的现浇混凝土。这座博物馆岛大门般的艺术馆以James Simon的名字命名,他是柏林最重要的赞助商之一—— 20世纪初,在其弥留之际,将艺术收藏品和考古挖掘成果都捐赠给了柏林国家博物馆。
The architectural language of the James Simon Galerie adopts existing elements of the Museum Island, primarily from the external architecture, such as built topography, colonnades and outdoor staircases, making reference to Schinkel, Stüler and the other architects involved in the creation of Museum Island. The materiality of the building in reconstituted stone with natural stone aggregate blends in with the rich material palette of the Museum Island with its limestone, sandstone and rendered façades, while smooth in-situ concrete dominates the interior spaces. The entrance building is named after one of the city’s most important patrons, James Simon, who bequeathed his art collections and excavation findings to the Berlin State Museums at the beginning of the twentieth century.
▼室内主楼梯,楼梯上方设有天窗,main internal staircase with skylights above © Ute Zscharnt for David Chipperfield Architects (up), © Simon Menges (down)
▼上层前厅,室内空间使用表面光滑的现浇混凝土,upper foyer, smooth in-situ concrete dominates the interior spaces © Ute Zscharnt for David Chipperfield Architects (up), © Simon Menges (down)
▼临时展览空间,the temporary exhibition space © Ute Zscharnt for David Chipperfield Architects
David Chipperfield Architects柏林分部的合伙人兼设计总监Alexander Schwarz这样评价艺术馆:“James Simon艺术馆不仅增强了博物馆岛的可达性,更为人们近距离接触博物馆中的稀世珍宝提供了机会。它将公共城市区域延伸到博物馆岛的中心位置,吸引路人前去参观,并重塑了众多博物馆与城市之间的空间关系。新建筑通过柱廊、宏伟的楼梯和建筑地形等,完美融入进博物馆岛的建筑环境。”
Alexander Schwarz, Partner and Design director in David Chipperfield Architects Berlin said: “the James Simon Galerie celebrates the accessibility of the museums and the treasures they hold. It extends the public urban realm into the heart of the Museum Island, inviting passers-by to take a stroll and generating a new spatial relationship between the museums and the city. With colonnades, grand staircases and built topography, the new architecture adopts well-established themes of the Museum Island.”
▼地下一层的礼堂报告厅,the auditorium situated in the basement level © Ute Zscharnt for David Chipperfield Architects
▼轴测图,axon © David Chipperfield Architects
▼总平面图,site plan © David Chipperfield Architects
▼首层平面图,ground floor plan © David Chipperfield Architects
▼地下一层夹层平面图,mezzanine floor beneath ground plan © David Chipperfield Architects
▼二层平面图,2F plan © David Chipperfield Architects
▼西立面图,west elevation © David Chipperfield Architects
▼A-A剖面图,section AA © David Chipperfield Architects
▼B-B剖面图,section BB © David Chipperfield Architects
▼C-C剖面图,section CC © David Chipperfield Architects
▼立面细节,facade details © David Chipperfield Architects
Project start: 1999 / 2007 Construction start: 2009 (Foundation pit) ; 2014 (Shell and core) Completion: 2018 Opening : 2019 Gross floor area: 10,900 m2 Client: Stiftung Preußischer Kulturbesitz represented by the Bundesamt für Bauwesen und Raumordnung , Project mangagement: Miriam Plünnecke Project controlling: Ernst &Young Real Estate GmbH, Berlin Kemmermann Projektmanagement im Bauwesen GmbH & Co. KG, Berlin, Staatliche Museen zu Berlin Architect: David Chipperfield Architects Berlin Partners: David Chipperfield, Martin Reichert, Alexander Schwarz (Design lead) Project architect: Urs Vogt (Preparation and brief to Technical design, Site design supervision) Project team: Mathias Adler, Alexander Bellmann, Thomas Benk, Martin Benner, Alexander Corvinus, Maryla Duleba, Matthias Fiegl, Anke Fritzsch, Dirk Gschwind, Anne Hengst, Paul Hillerkus, Isabel Karig, Linda von Karstedt, Ludwig Kauffmann, Mikhail Kornev, Astrid Kühn, Thomas Kupke, Dalia Liksaite, Jonas Marx, Sebastian von Oppen, Torsten Richter, Elke Saleina, Antonia Schlegel, Thomas Schöpf, Eberhard Veit, Anja Wiedemann Quantity surveyor: Christine Kappei, Stuttgart Executive architect: Wenzel + Wenzel Freie Architekten, Berlin (Procurement, Construction supervision), Project mangagement: Christoph-Phillip Krinn Structural engineer: IGB Ingenieurgruppe Bauen, Berlin Services engineer: INNIUS DÖ GmbH, Berlin; Inros Lackner AG, Rostock Building physics: Müller-BBM GmbH, Berlin Fire consultant: Arge Brandschutz NEG, Berlin Lighting consultant: matí AG, Adliswil Lighting design: Conceptlicht GmbH, Traunreut (Outdoor lighting) Landscape architect: Levin Monsigny Landschaftsarchitekten, Berlin
{{item.text_origin}}

