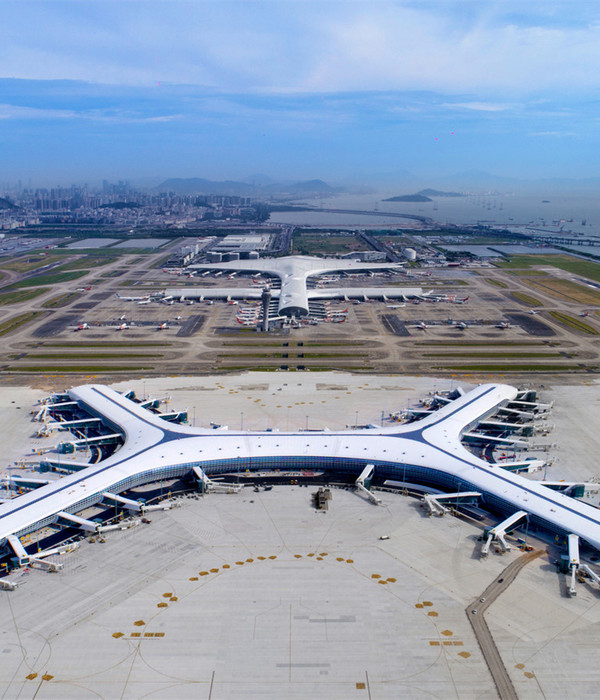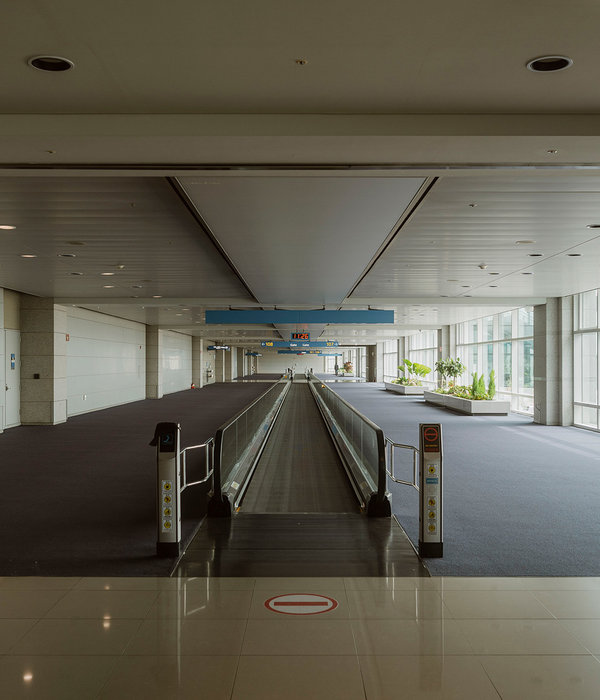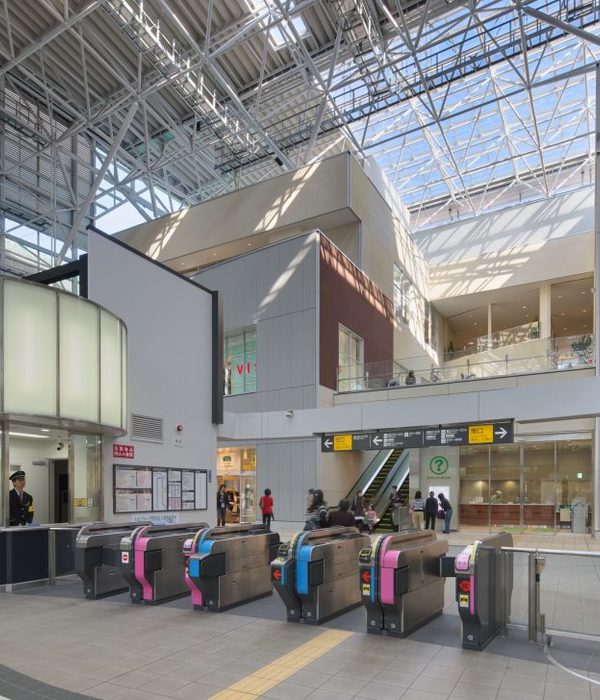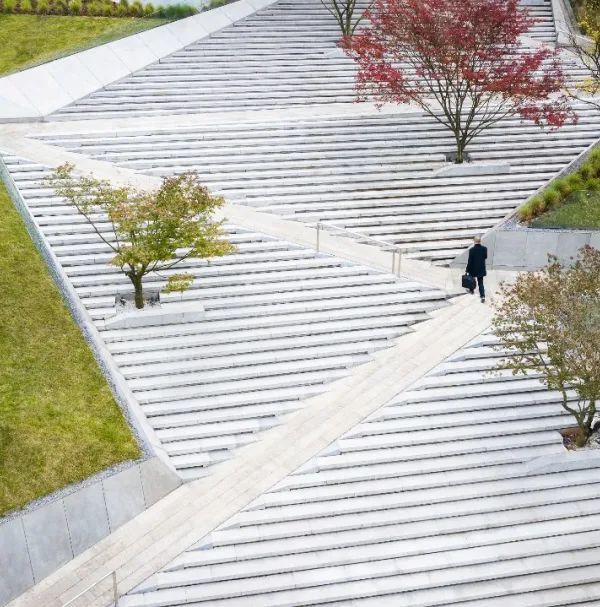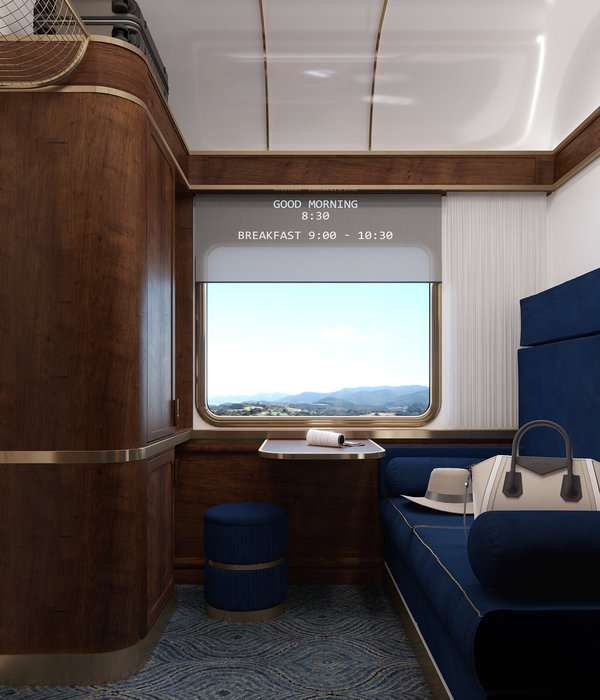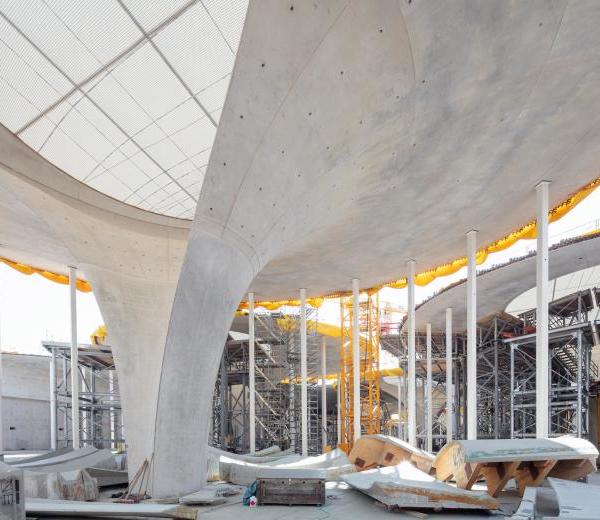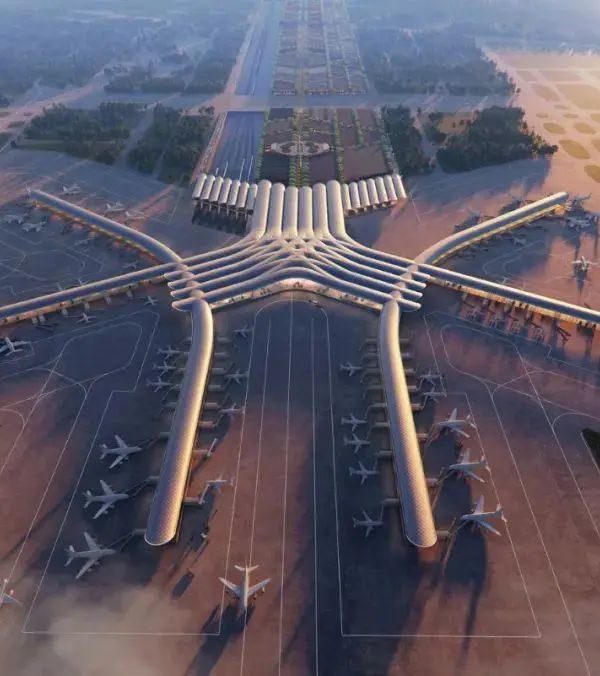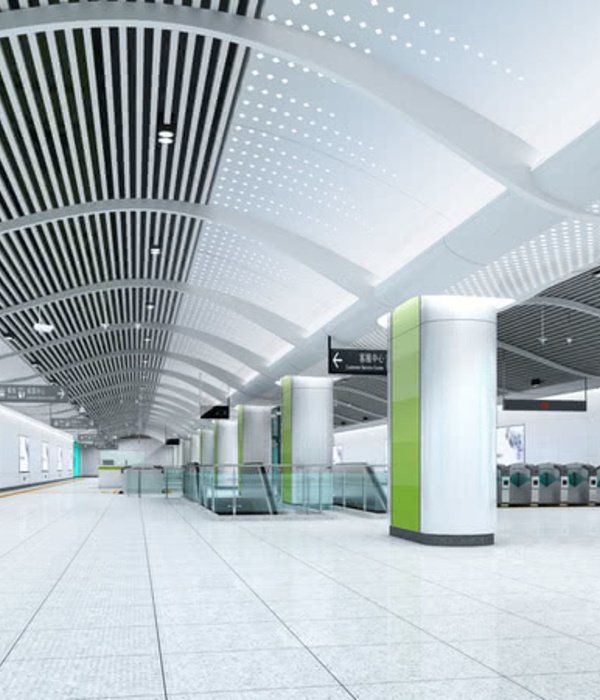- 项目名称:智利 Chinquihue 体育馆
- 设计方:Cristian Fernandez Arquitectos
- 位置:智利
- 分类:体育建筑
- 内容:实景照片
- 合作人:Carlos Ulloa A. – Arturo Steinberg – Guillermo Bustos
- 委托人:Ilustre Municipalidad de Puerto Montt.
- 摄影师:Felipe Diaz
Chinquihue Stadium
设计方:Cristian Fernandez Arquitectos
位置:智利
分类:体育建筑
内容:实景照片
合作人:Carlos Ulloa A. – Arturo Steinberg – Guillermo Bustos
委托人:Ilustre Municipalidad de Puerto Montt.
图片:7张
摄影师:Felipe Diaz
这是由Cristian Fernandez Arquitectos设计的Chinquihue体育馆。该项目有四大特色。一,采用了快速、低廉而有吸引力的建造方式,在工期内按时完成;二,该项目彰显了体育馆的建筑形象,同时兼具蒙特港的形象特点;三,建筑满足秩序清晰、程序及功能等要求。四,该项目创建了一个新的城市形象。
这个体育馆坐落于运河边,Tenglo岛的对面,视线优越。体育馆可容纳10000人,分为三层,包括球场层、观众台及顶部观众台。设计中,封闭的椭圆形建筑造型,使得建筑以更开放的姿态融入景观。其横向立面展示了这个更加空透的体育馆。在观众台能清晰看到运河与岛屿的风景。多个地方都考虑到景观视线的设计,这也是这座新
体育馆设计
的设计目标之一。体育馆与街道的交汇点成为了车行、人行的主要出入口。体育馆成为了蒙特港一个新生城市的象征存在。
译者: 艾比
This project is conceived from the logic of a constructive, modular and prefabricated system, suitable to build the project in phases.The galvanized metal trusses are repeated rhythmically, setting the cloak that covers the stadium. They are clad in aluminum panels, opaque or microperforated, generating opaque or semi transparent planes.The entire system of new bleachers is designed based on precast reinforced concrete elements, mounted on prefabricated columns and beams or on a few elements manufactured on site.Generally speaking, a high percentage of what is built is modular, repetitive and prefabricated, with local Chilean materials and engineering, making it feasible and realistic to keep the project within the proposed cost and schedule.
Chinquillue Stadium is set on the edge of the canal and opposite the island of Tenglo. This site provides the stadium with a privileged view, this becomes a particular and unique feature, which is already part of the idiosyncrasy of the current stadium.The elliptical design of the new project makes a gesture of openness to the landscape, as the eaves in the access area across the street, which close this great figure, are at a level below the viewing angle from the bleachers, allowing a clear and framed view of the channel and the island.
Thus, the view of the landscape becomes more than an accident of the place, it is an objective that is enhanced and framed with the design of the new stadium.Moreover, as the name Puerto Montt implies, it is closelyidentified with the sea and its boats, it is a port.Such an iconic building will contribute to this identity.
There is a strong formal analogy between the constructive method of the stadium and the construction of boats … the roof, structured based on trusses, and envelope of the stadium, are in the constructive logic of a boat, with its ribs, frames and plating.Thus, besides meeting all the programmatic and functional requirements, the morphology of the new stadium frames its privileged view of the canal, and gives the city an emblematic building that accentuates the Puerto Montt identity.
In the logic of a design competition, what matters at this stage in relation to the program and its functional aspects, is to give a simple and clear structure to the building, which has the potential to receive the inevitable and necessary amendments and adjustments to the original program.From our perspective, it is feasible to partially reduce the requirements and areas for this stadium with a capacity of 10,000.
The program is structured in three levels; court level, bleachers level and above bleachers level, in addition to distinguishing the central or neutral sectors, and those for differentteams.Currently, the stadium is invisible to the city, from Pacheco Altamirano Avenue, it is almost impossible to see it.
The closed and elliptic form proposed in our design allows the building to lean stunningly towards the avenue, with a large horizontal facade, displaying the new stadium and making it more transparent.This meeting point between the stadium and the street becomes the main access, both vehicular and pedestrian, to the site.This gives the stadium a nascent urban and symbolic presence for the entire city of Puerto Montt.The 90° rotation of the trusses generates a protective overhang in the access, and a long facade where the public accesses and ticket offices are located.
智利Chinquihue体育馆外部图
智利Chinquihue体育馆夜景外部局部图
智利Chinquihue体育馆图解
{{item.text_origin}}

