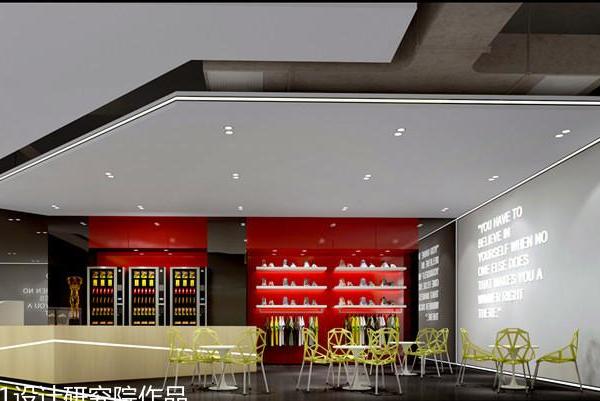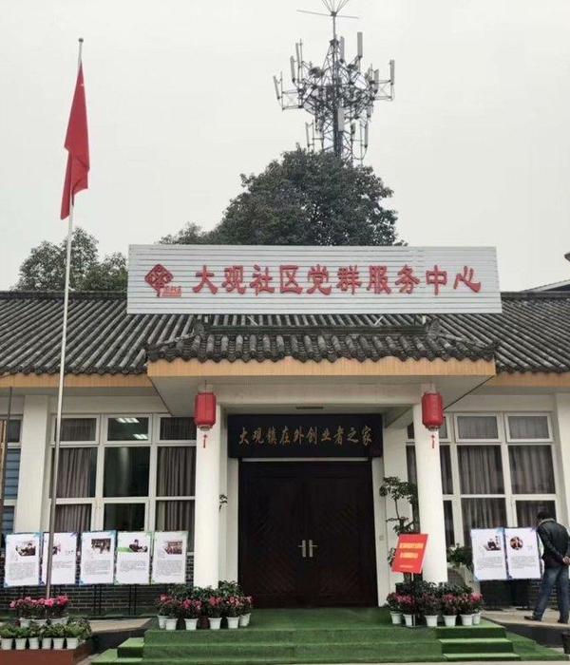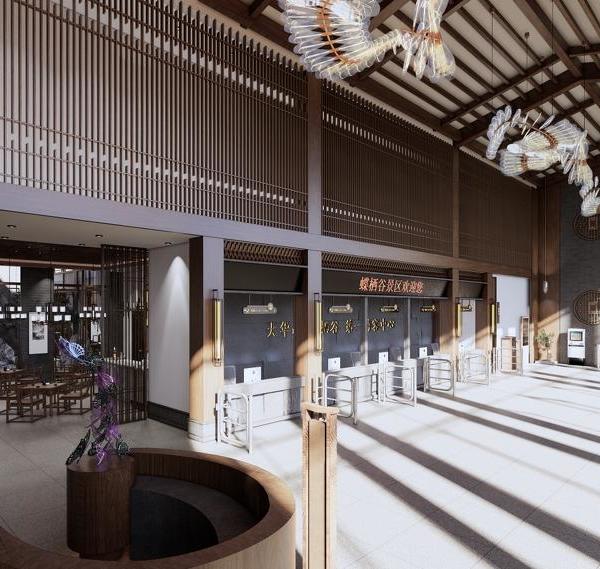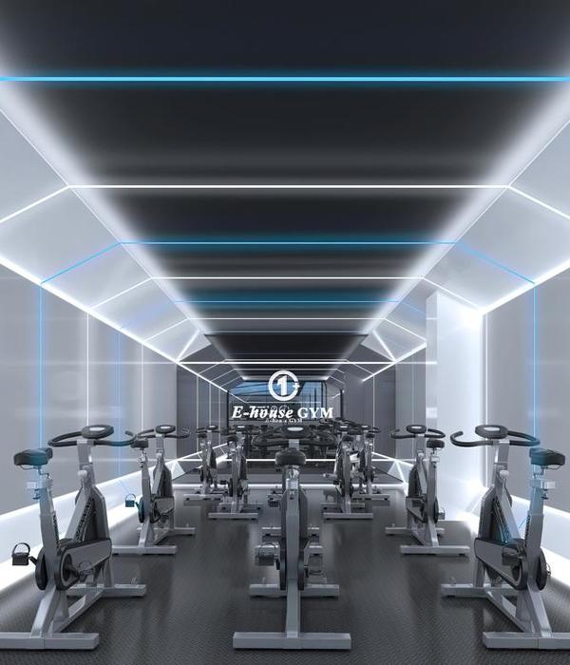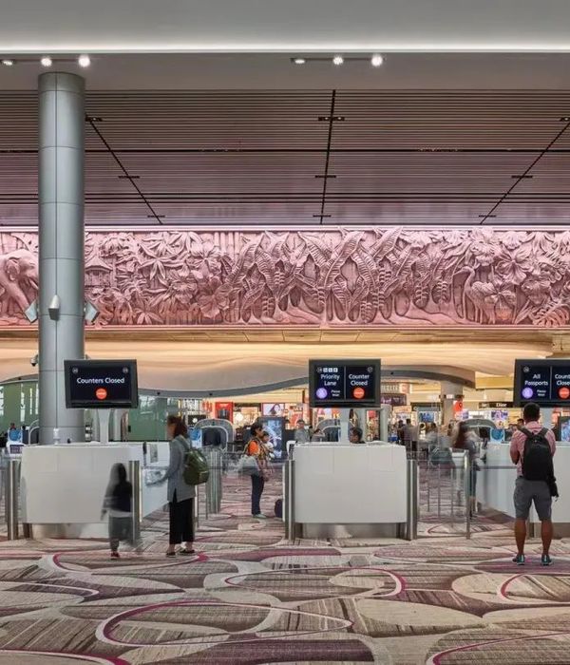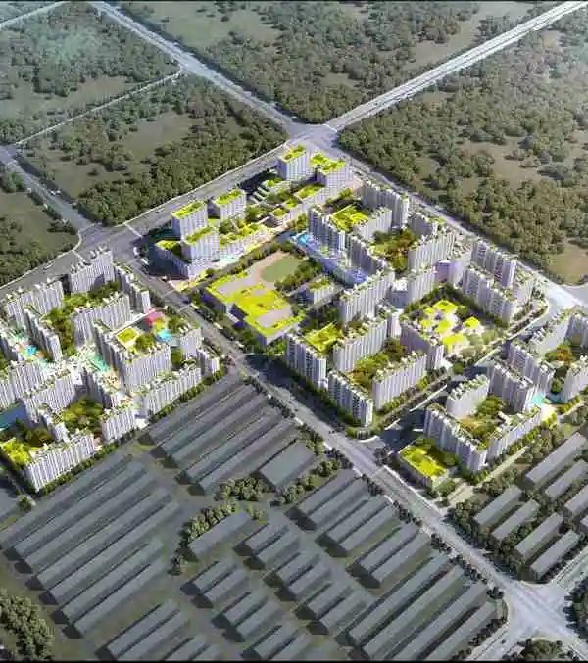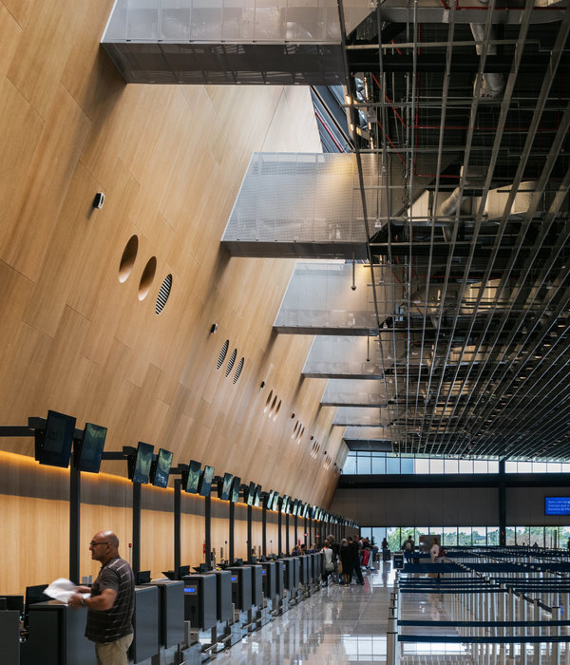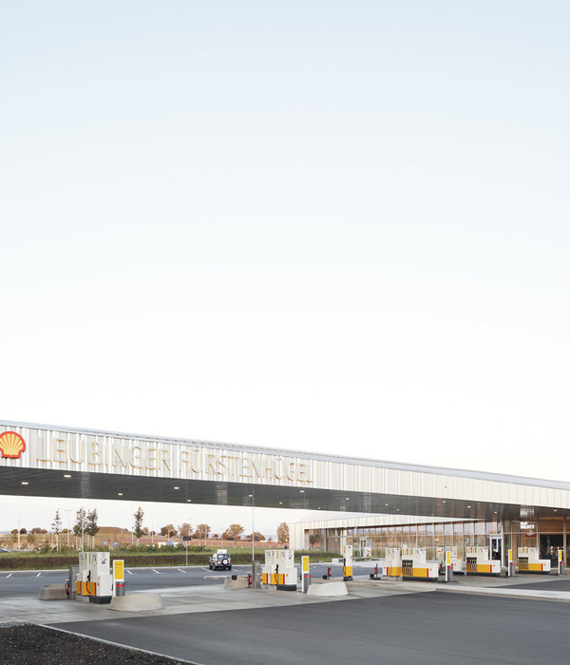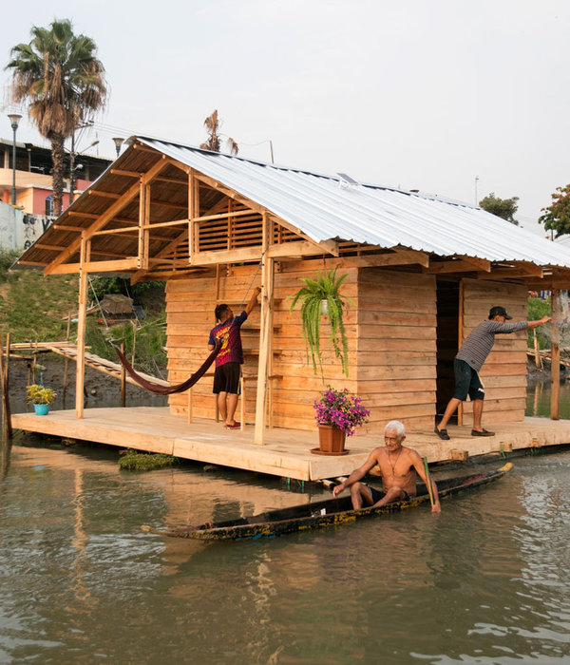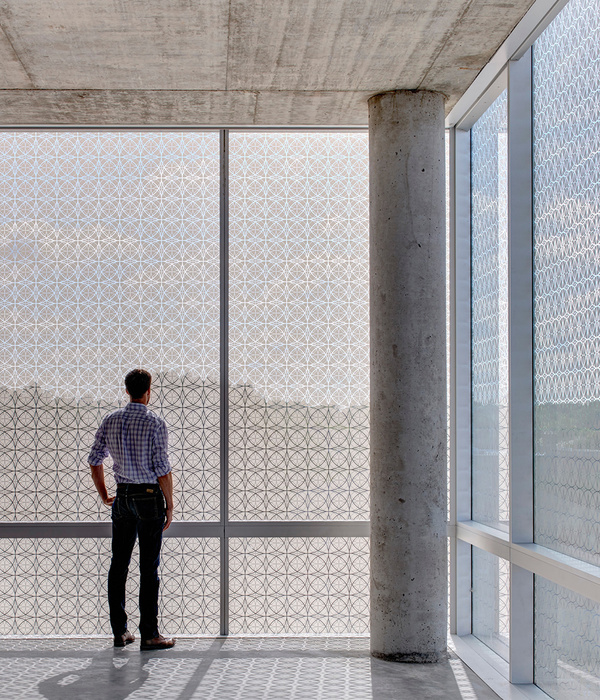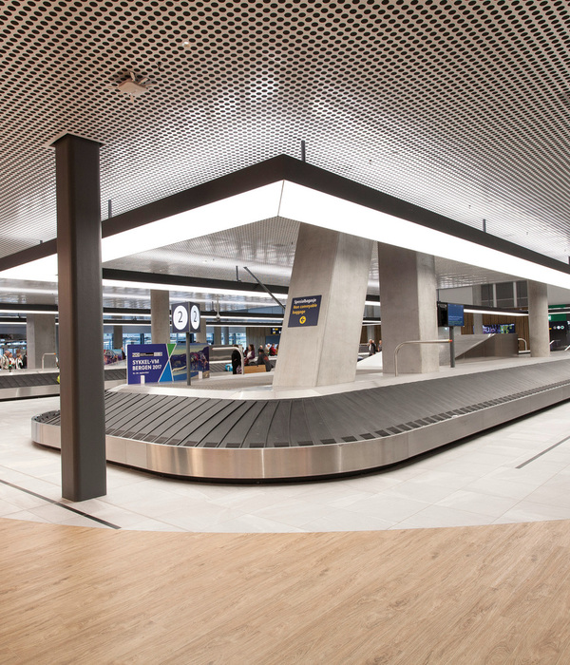麓湖独木舟码头 | 水泥峡谷中的自然景观

地点 :
成都,中国
客户:
万华集团
面积:
1000平米
主创景观设计师:
李中伟
,
林楠
团队:
朱宜嘉,周建,梁宗杰,张家茜,曹息,连绪
摄影师:
鲁冰
建成时间:
2018.6-2019.8
Location
: Chengdu,China
Client
: Wide Horizon Group
Area
: 1,000 m2
Lead Designers
: Zhongwei Li, Nan Lin
Team
: Yijia Zhu, Jian Zhou, Zongjie Liang, Jiaqian Zhang, Xi Cao,Xu Lian
Photographer
: Bing Lu
Built Time:
2018.6-2019.8
△ 麓阶的独木舟活动
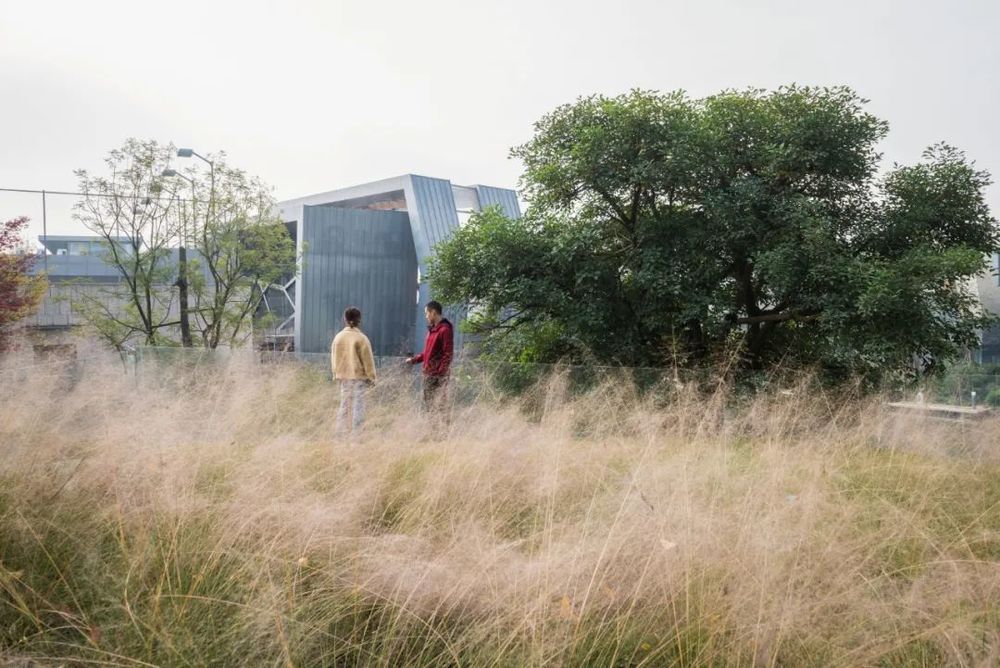
△ 麓阶深秋高草平台
缘起
|
Preface
麓阶是整个麓湖独木舟航道的起点,由Lab D+H负责设计。该项目的独特之处在于场地的公共空间条件极为复杂,他的左侧是居住区,右侧是游艇会。场地的一端连接着道路,另一端则是独木舟的启航点,两个界面相差近12米高,而面积却只有1, 000平米不到。因此,这两者的场地冲突发生在一个方寸之间。在我们介入场地设计之前,客户对于场地的想象仍然停留在使用连桥和绿化带来缓解场地冲突的阶段。为了能够让独木舟顺利的到达岸边,并且流畅的连接各个景观节点,我们引入了独木舟坡道的概念。除此之外,景观设计师也需要通过精确的场地测量,设计出不同坡度的坡道,为人们提供流畅的活动流线。
Lab D+H proposed the waterfront landscapedesign of Luxel Lake, the departure point of the canoe bay. This site hasseveral unique features, which challenged the space design. The site wassurrounded by residential areas on the left and the yacht club on the right. Itwas a connection between public roads and the departure point of the Luxel Lakecanoe bay. There was about a 12-meter elevation difference between the two interfaceswithin 1,000 square meters. Therefore, layout conflict occurred on this site. I
nitially,the client planned to solve this conflict by connecting the two interfaces withbridges and greenery. We introduced a novel concept of canoe ramps to provide aneffective path for the canoe and to connect the attractions smoothly. Beyondthat, landscape designers further proposed multiple slops in ramp designs toprovide a smooth pedestrian circulation. The design was proposed based oncareful survey and site measurement.
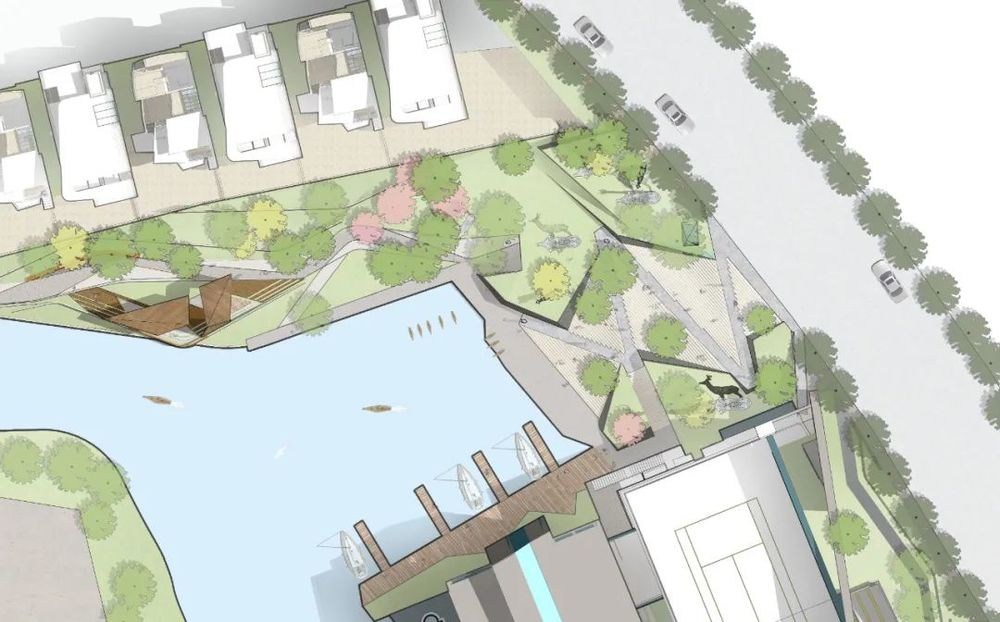
△ 平面图
设计策略
| Design Strategy

△ 策略分析图
为了能够在方寸之间缓和场地冲突,我们决定抛开一切的既定方式,设计一个自上而下的台阶,这就是麓阶的由来。在设计过程中,我们通过对于高差的精准测量,设计一条切割台阶的“独木舟坡道”。这条独特的Z字形坡道可以让独木舟顺坡而下的同时不影响人的通行。在坡道的端点,就是整个麓湖独木舟航道的起点。
T
o solve the conflict in limited space, we brokethe traditional design and proposed a top-down steps. It is the origin of the name,Luxel step. Through precise measurement of the elevation difference, we inserteda canoe ramp across the steps. This continuous Z-pattern allowed the canoe todescend and ascend along the slope without affecting the pedestrian. The end ofthe ramp was connected to the departure site of the canoes directly.

△ 麓阶秋景
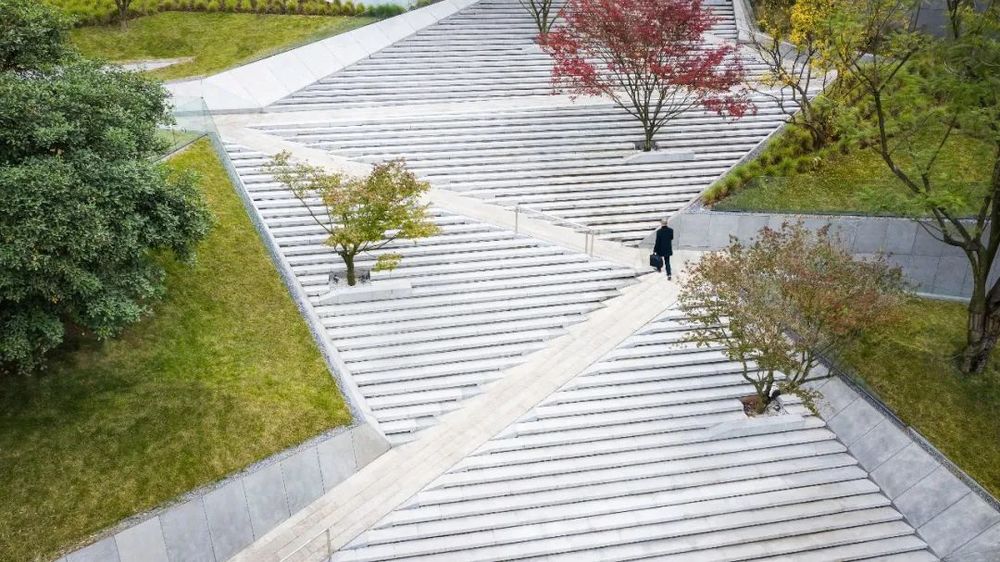
△ 麓阶秋季鸟瞰
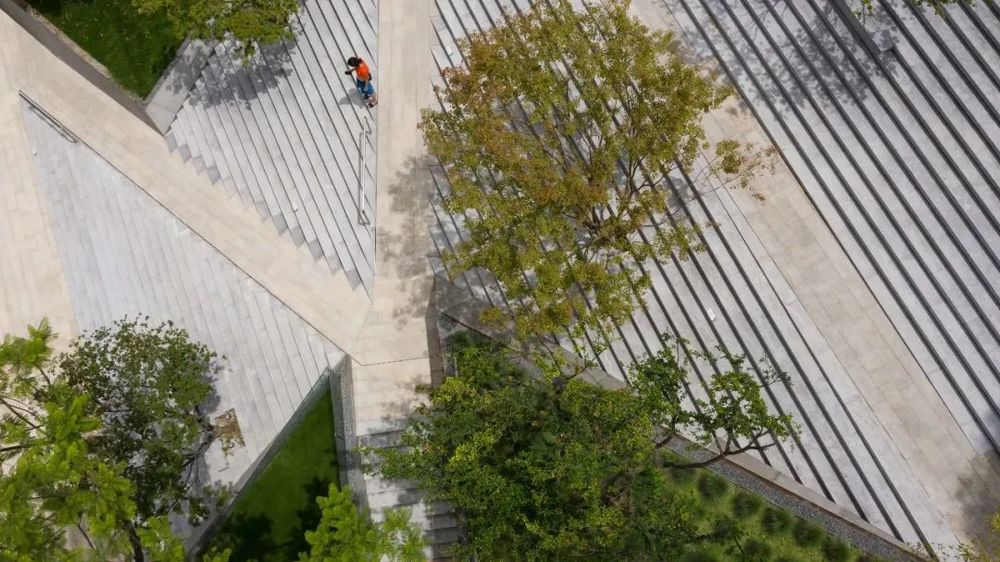
△ 麓阶夏季鸟瞰
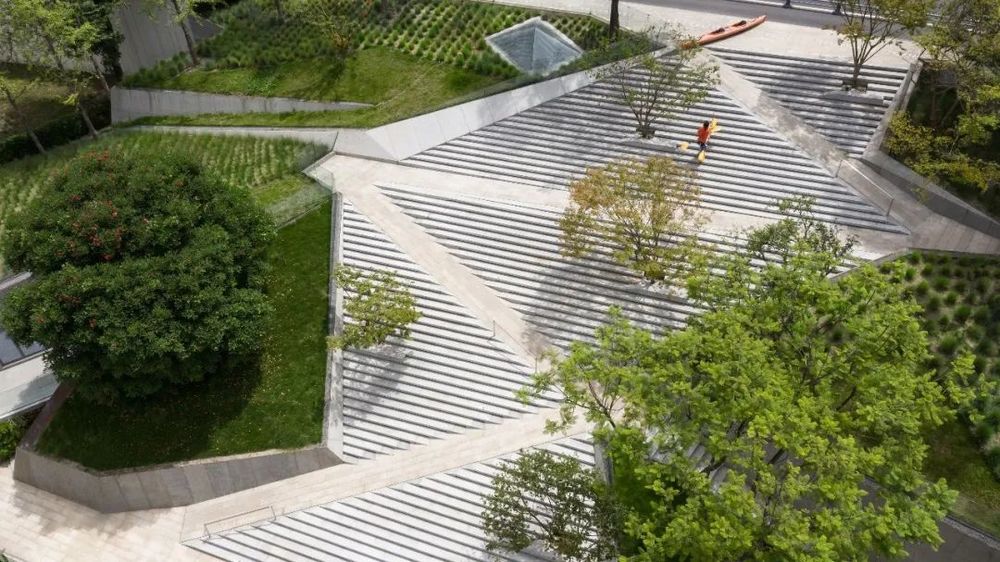
△ 麓阶夏季鸟瞰
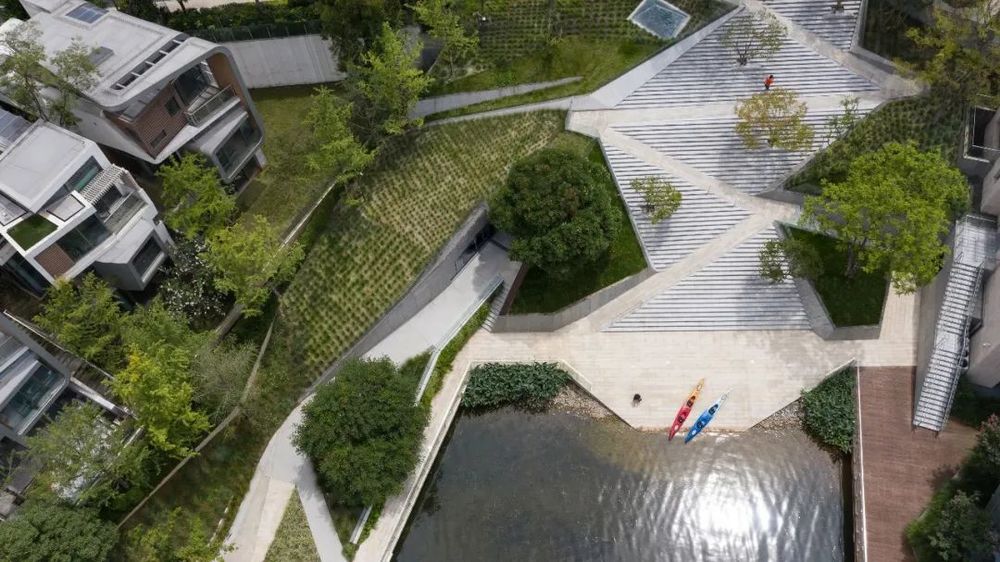
△ 麓阶夏季鸟瞰
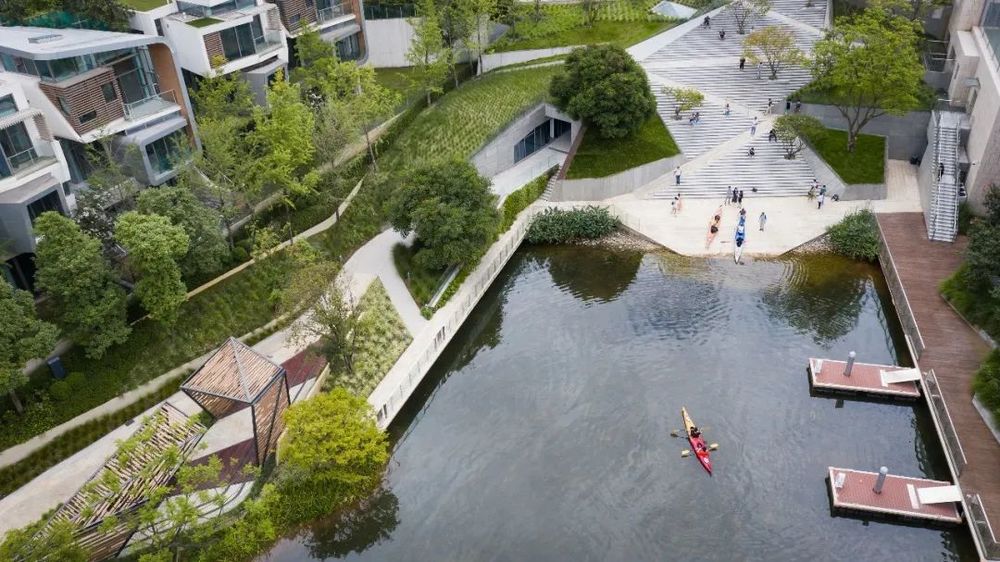
△ 麓阶夏季鸟瞰
同时,不同的绿化策略也有效的界定了两个截然不同的社区功能,居住区和休闲区。在居住区域里,我们通过大面积的绿化设计为居民创造了一个安静的休息空间;在游艇会区域,我们通过错落有致的植物排列形成开阔舒朗的活动空间。大量移植的山树苗被重新栽种入场地,形成全新的自然格局,而台阶更像是界定在高草之中的水泥峡谷。在台阶的下方我们还将功能性的建筑置于绿坡之下。1000平米的边角绿地在景观的努力下变成了一个承载城市功能的基础设施。
Meanwhile, landscape design defined twodistinct community functions effectively. In the residential area, we utilizeda large scale of greening to create a tranquil rest area for theresidents. In the leisure entertainment area, we formed an open and comfortablepublic space using the patchwork arrangement of plants. Mountain saplings werereplanted into the site to build a natural pattern, in which the step was a valleysurrounding by mountains. Functional buildings were located below the slope.Therefore, the 1,000 square meters green space became an infrastructure thatcarried urban functions through the efforts of the landscape.
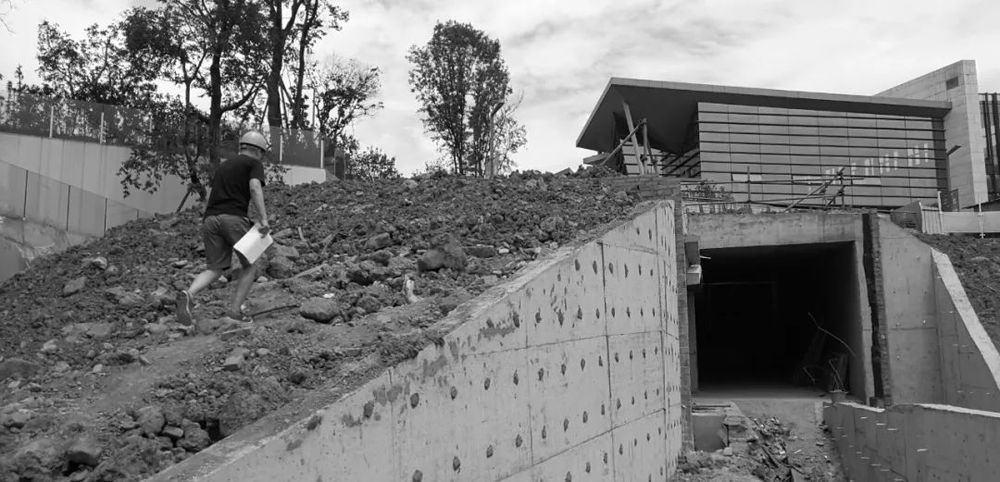
△ 施工过程
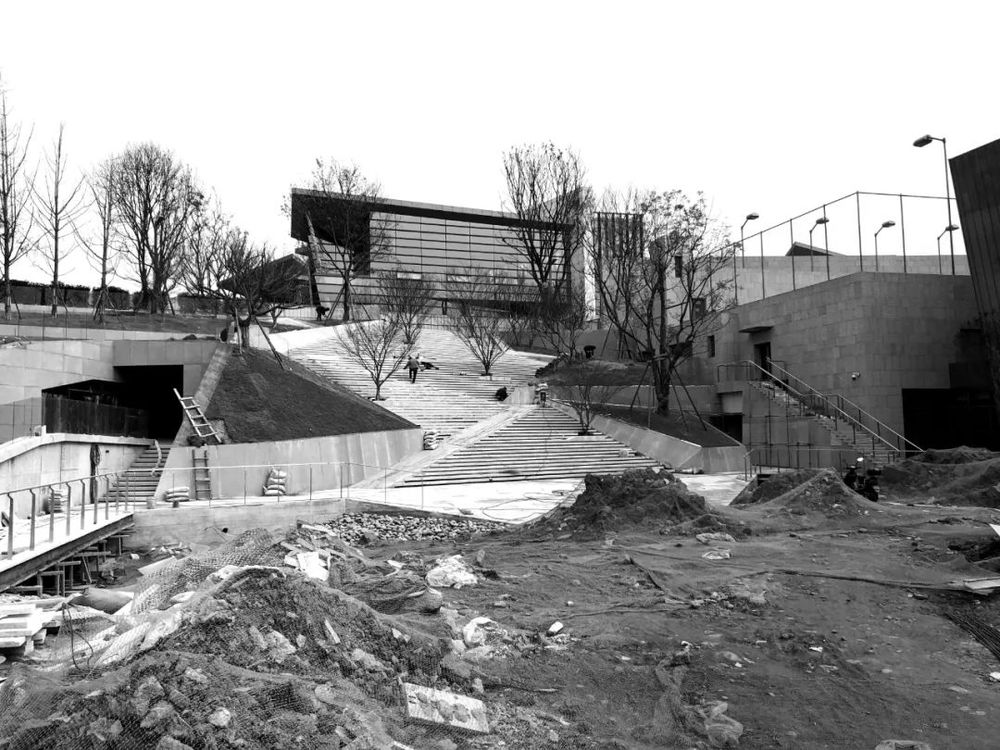
△ 施工过程
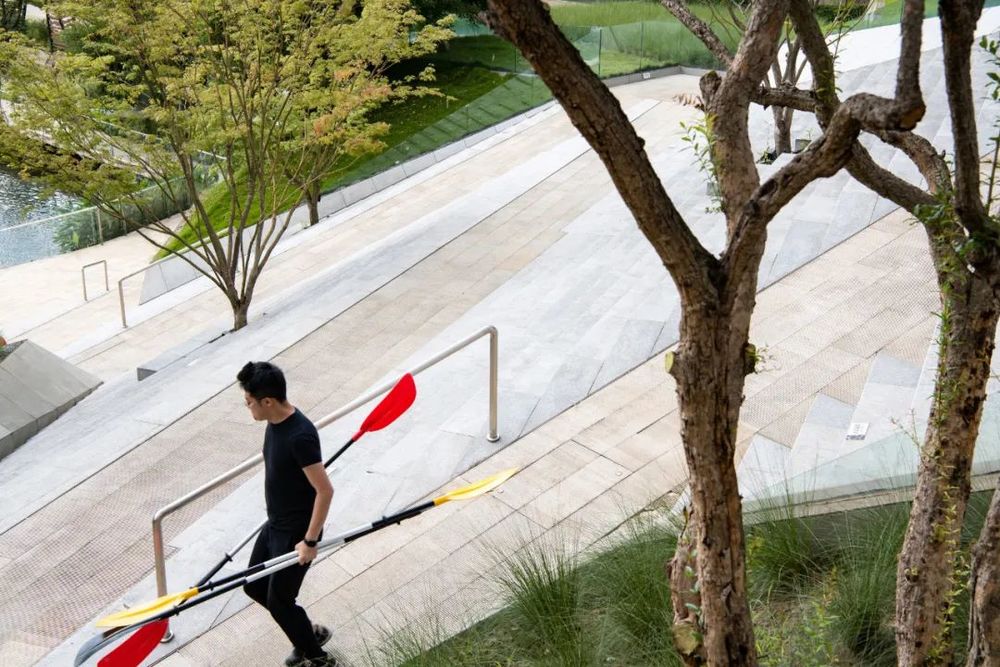
△ 麓阶夏季独木舟下水
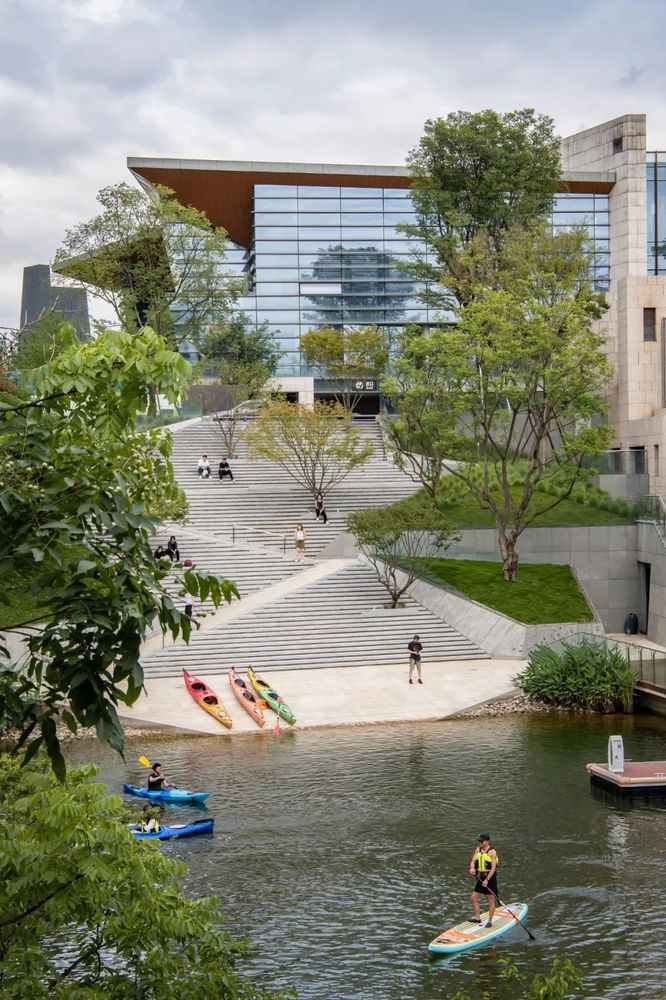
△ 麓阶夏季独木舟下水
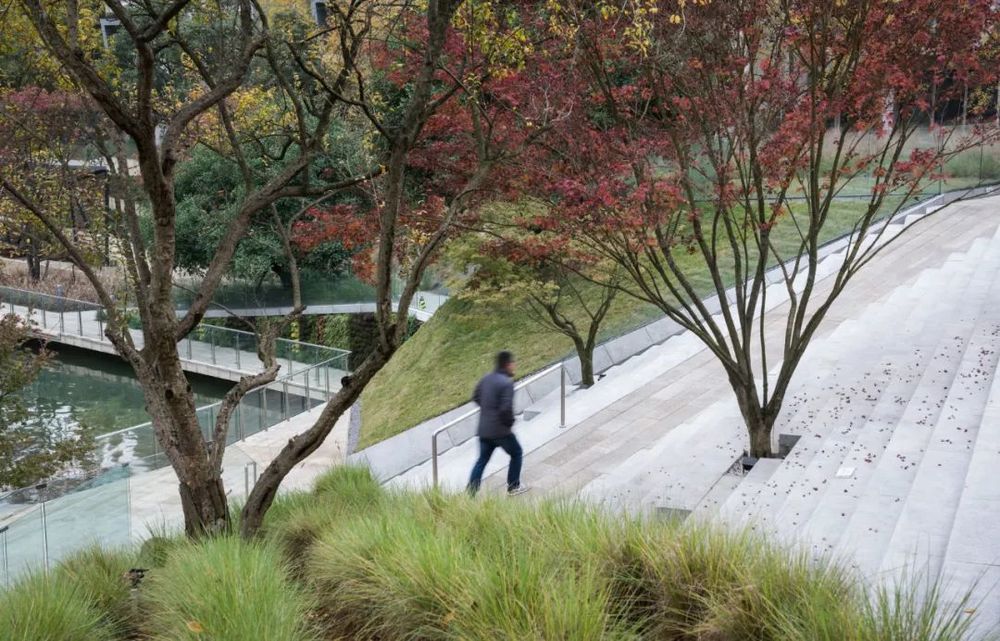
△ 麓阶秋景
△ 麓阶秋景
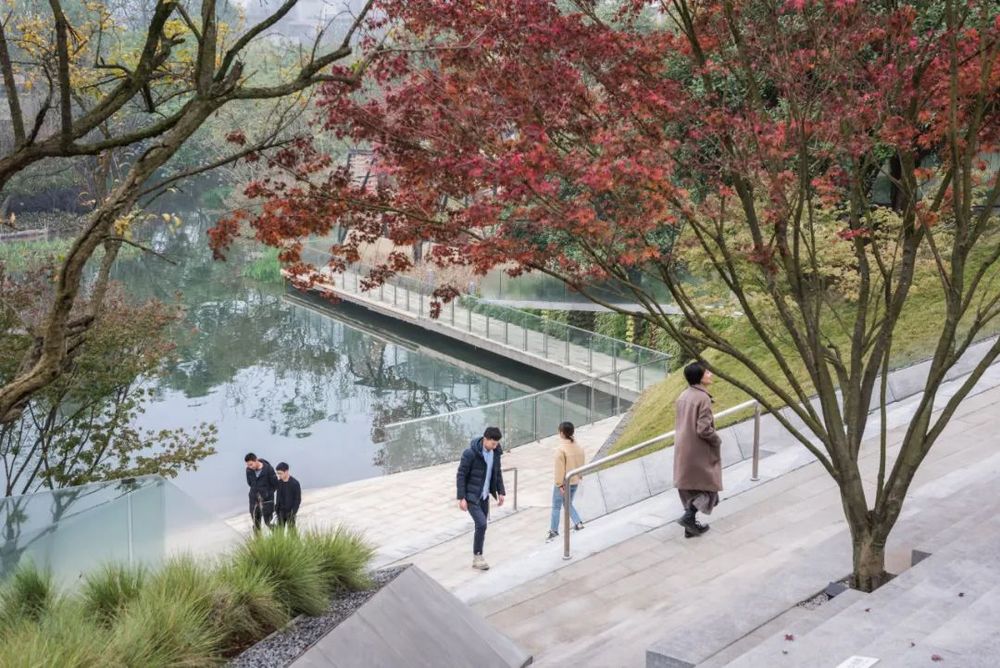
△ 麓阶秋景
结论
| Conclusion
在麓阶的项目中,流畅的Z字型坡道和绿化在有限的空间内进行最大化的对话。在建立城市公共景观的同时,也创造了商业空间,丰富了场地内容的多样性,为当地居民的活动带去更多的可能性。在这个项目中,景观设计不仅承载了优化城市基础设施的功能,同时也为城市事件的发生创造更多的可能性。
The smooth Z-shaped ramp and greenery maximizedthe communication in the limited space of the Luxel Lake site. Beyond an urbanpublic landscape, it also created commercial space to enrich residents'activities. In this project, our design achieved an optimized balance between thefunction of urban infrastructure and its diversity.
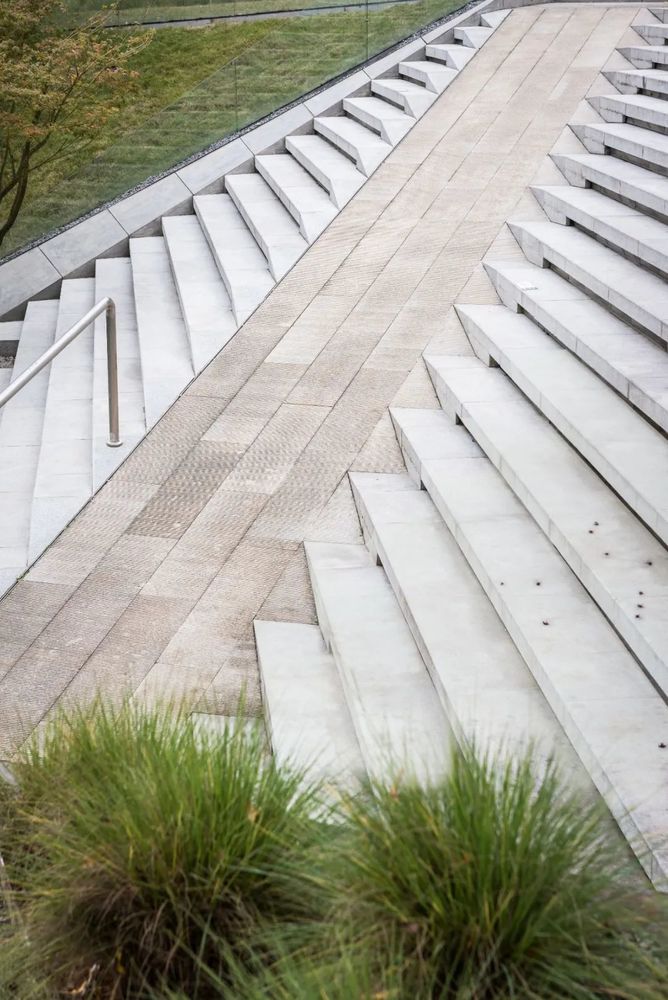
△ 细节照片
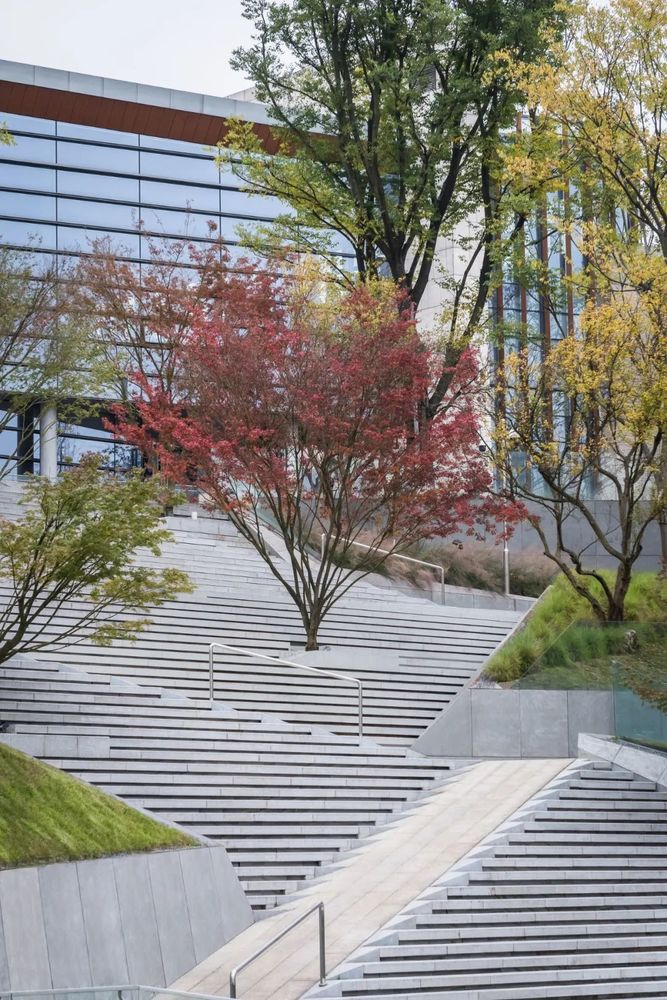
△ 细节照片
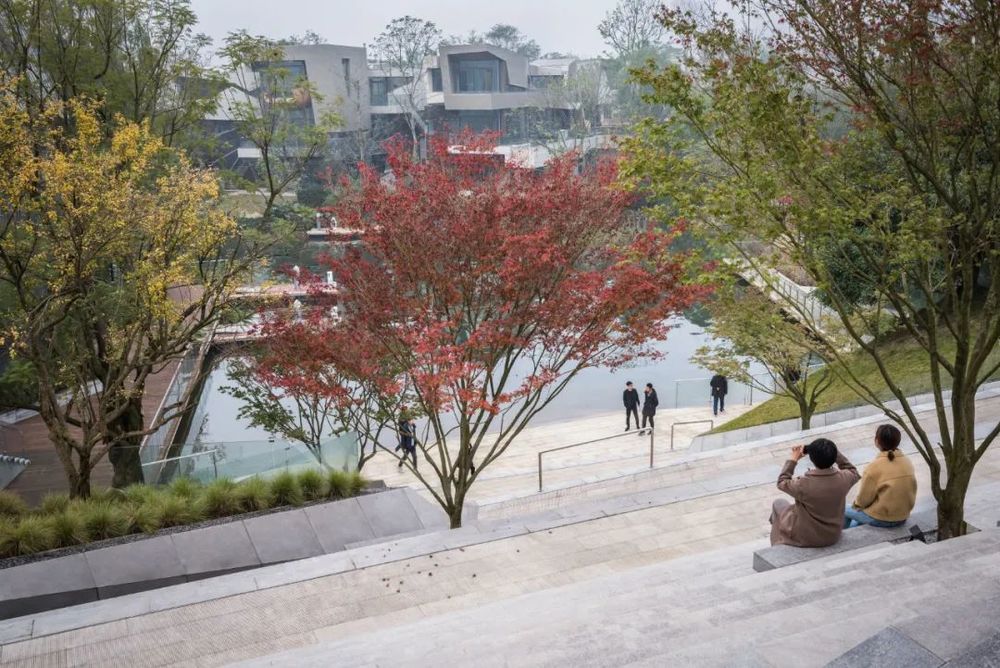
△ 麓阶秋景
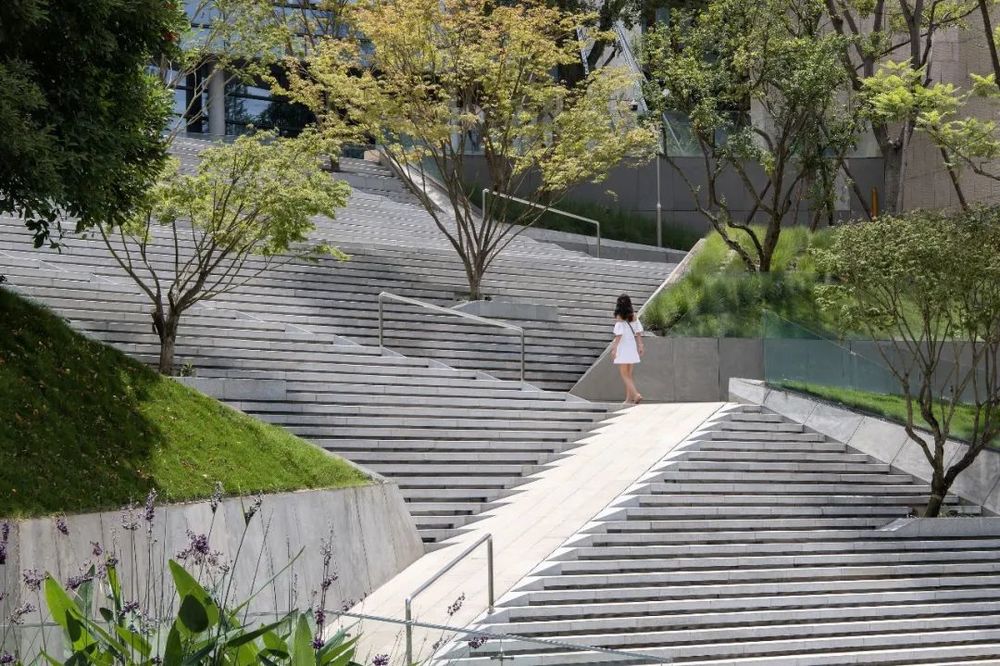
△ 麓阶夏景

△ 麓阶夏景

△ 麓阶夏景
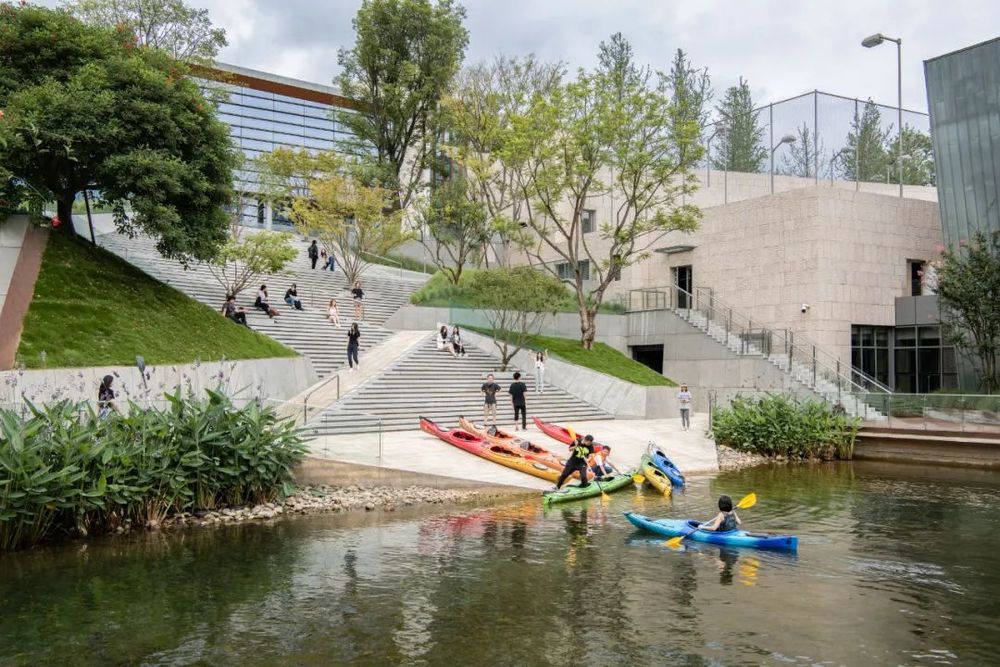
△ 麓阶夏景
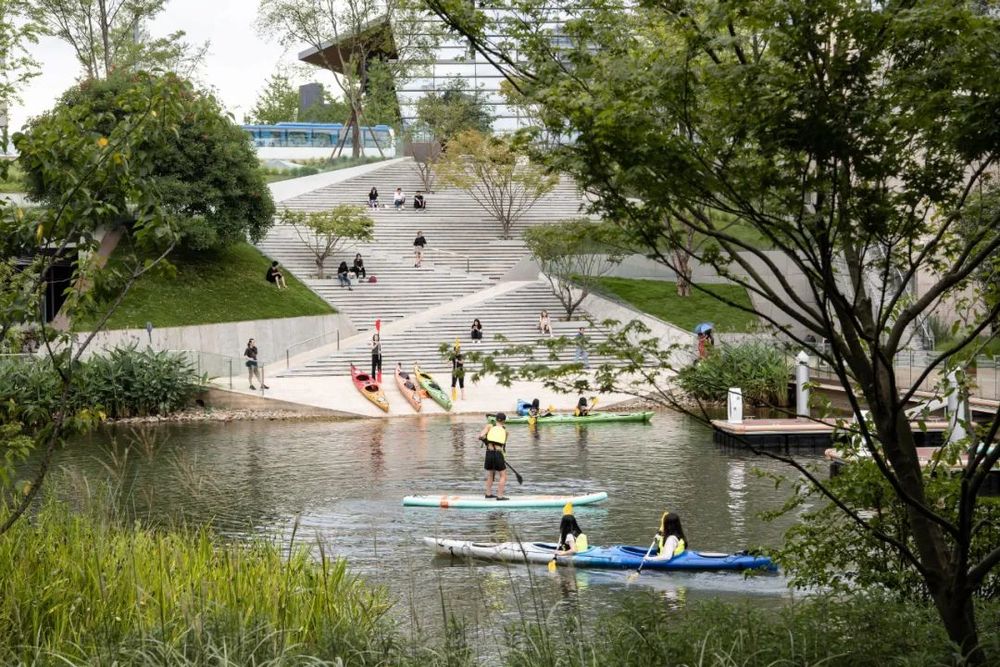
△ 麓阶夏景
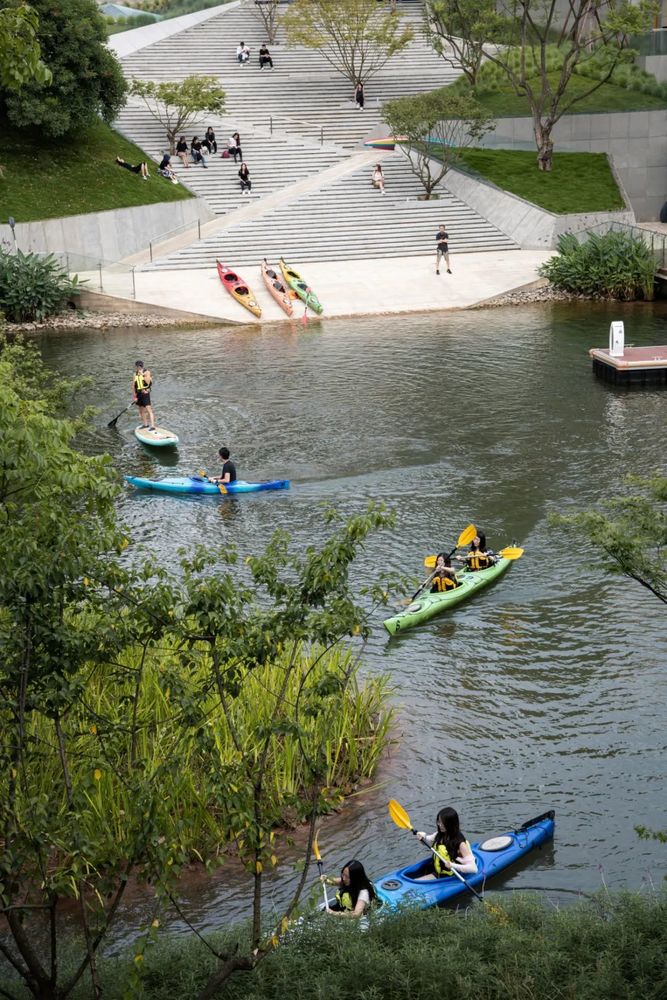
△ 麓阶夏景
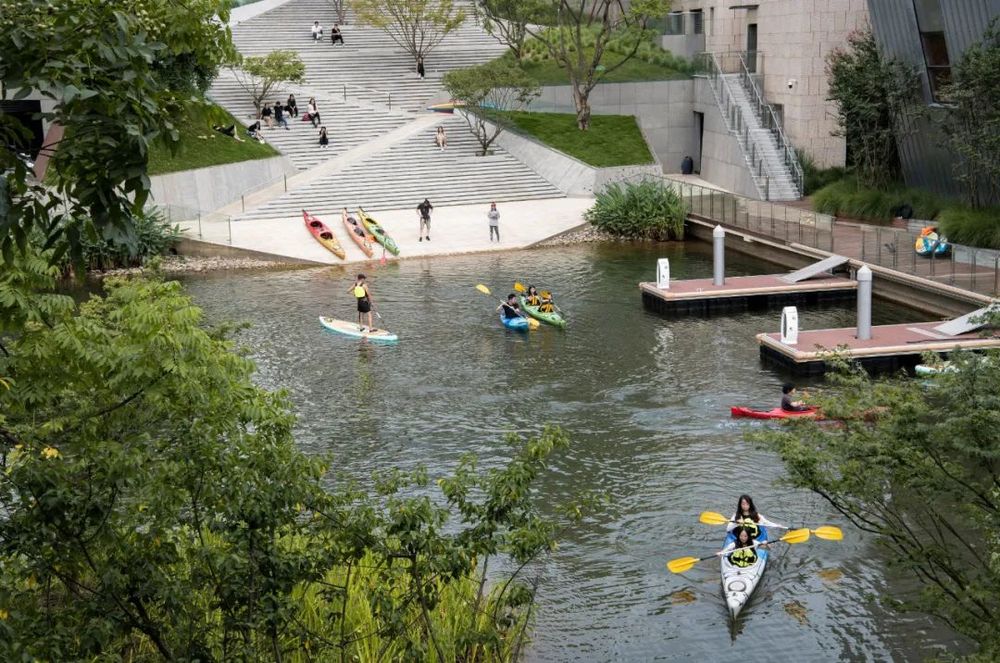
△ 麓阶夏景

△ 麓阶夏景
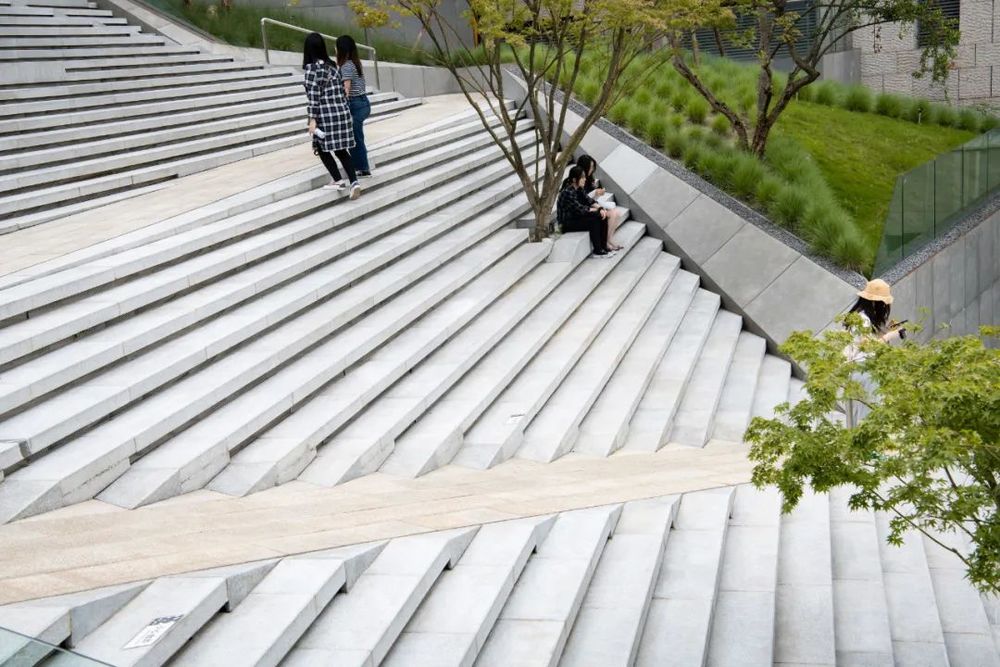
△ 麓阶夏景
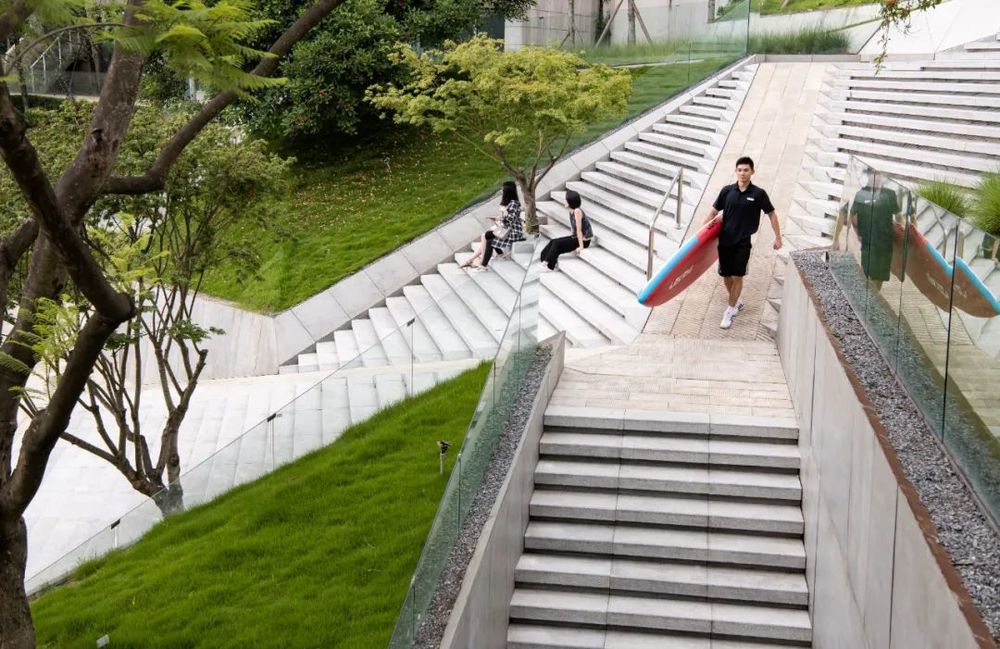
△ 麓阶夏景
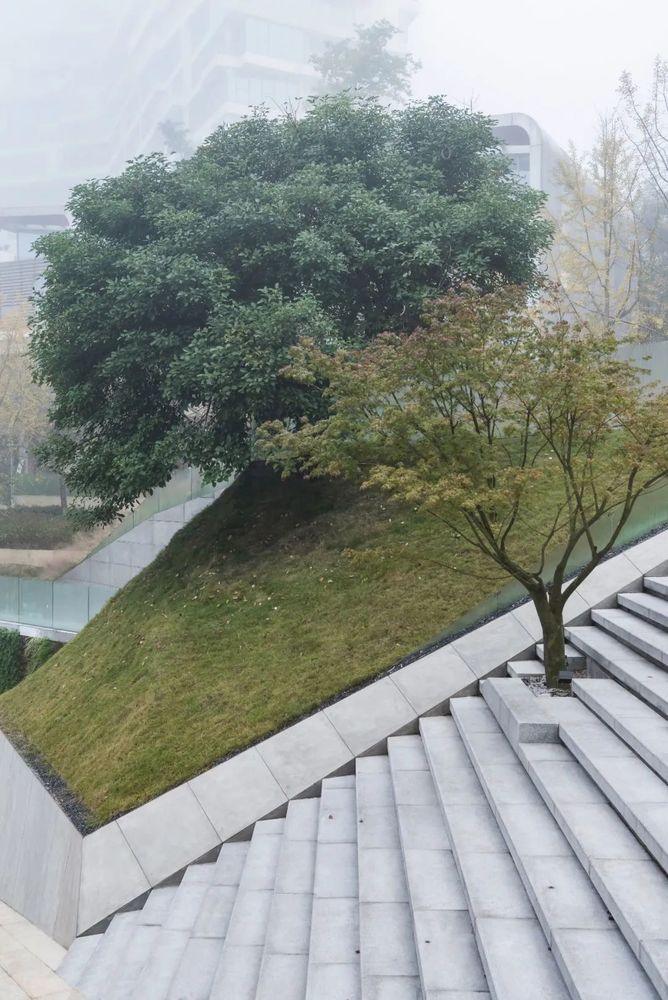
△ 细节图
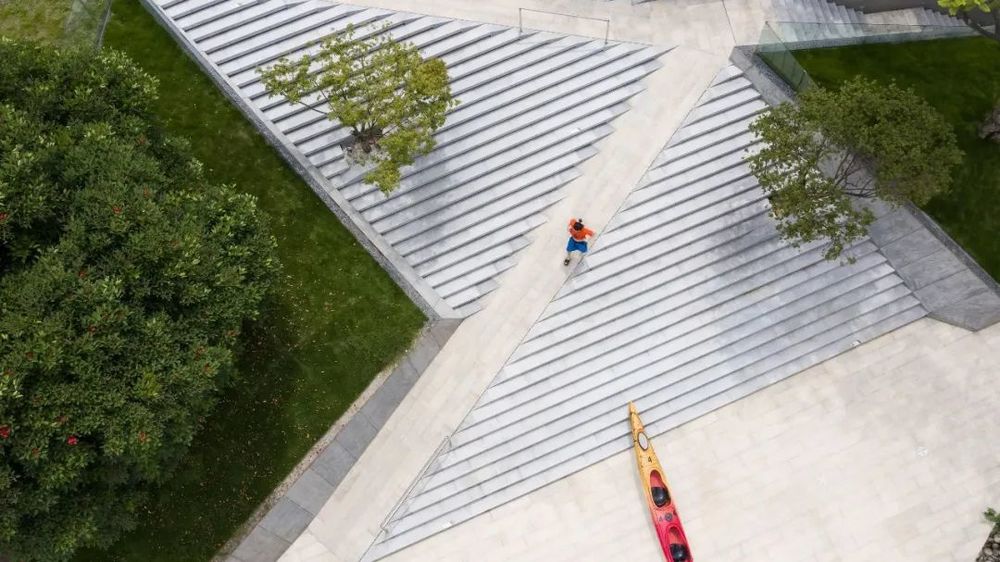
△ 麓阶夏季鸟瞰
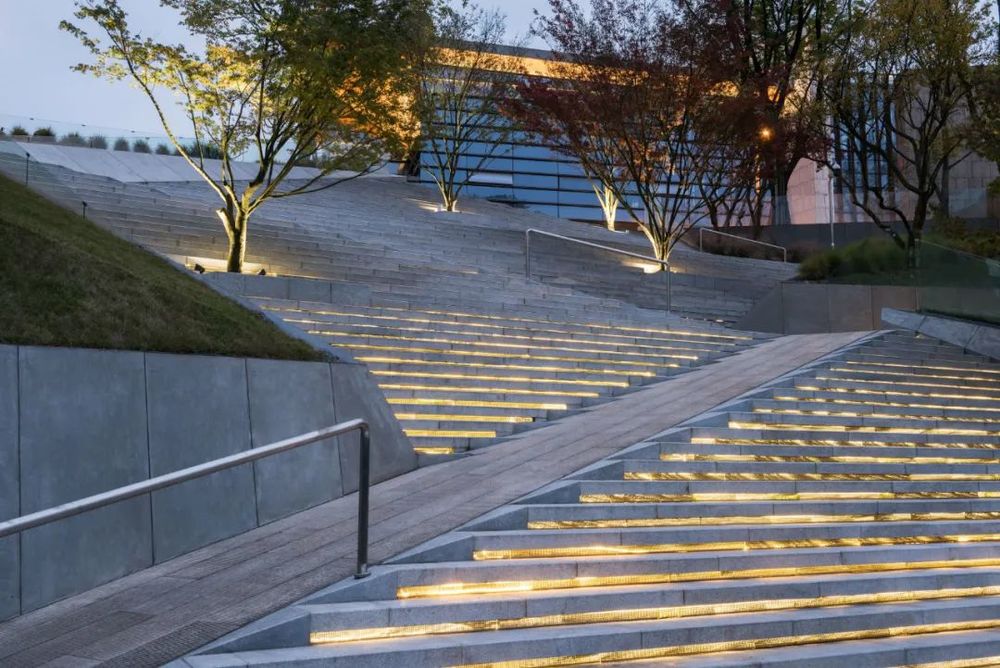
△ 麓阶夜景
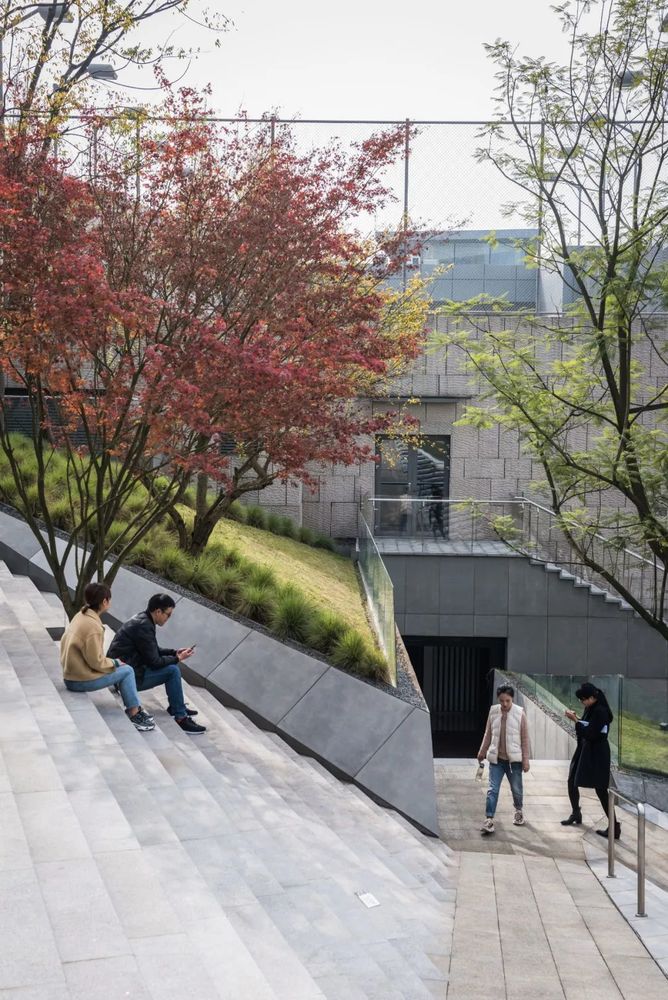
△ 麓
阶秋景

△ 麓
阶秋景
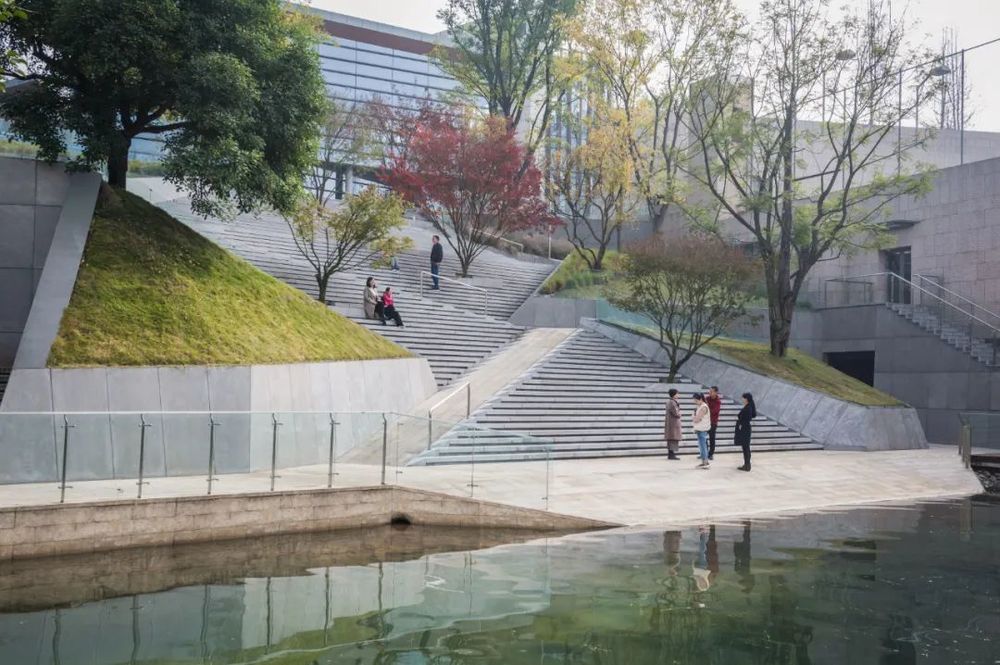
△ 麓
阶秋景

△ 麓
阶细节图
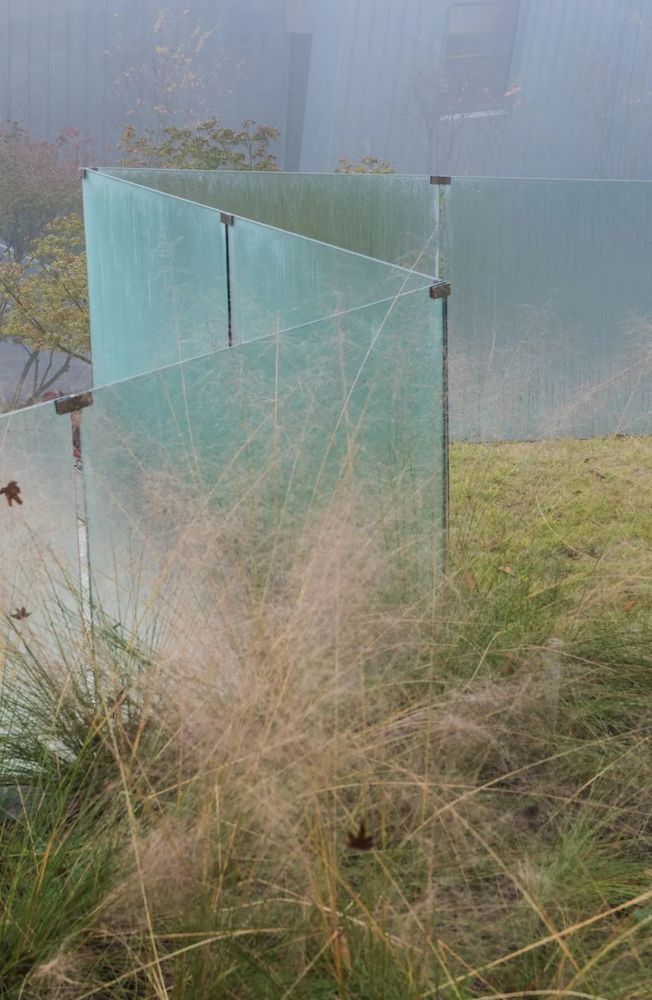
△ 麓
阶细节图
△ 麓
阶细节图
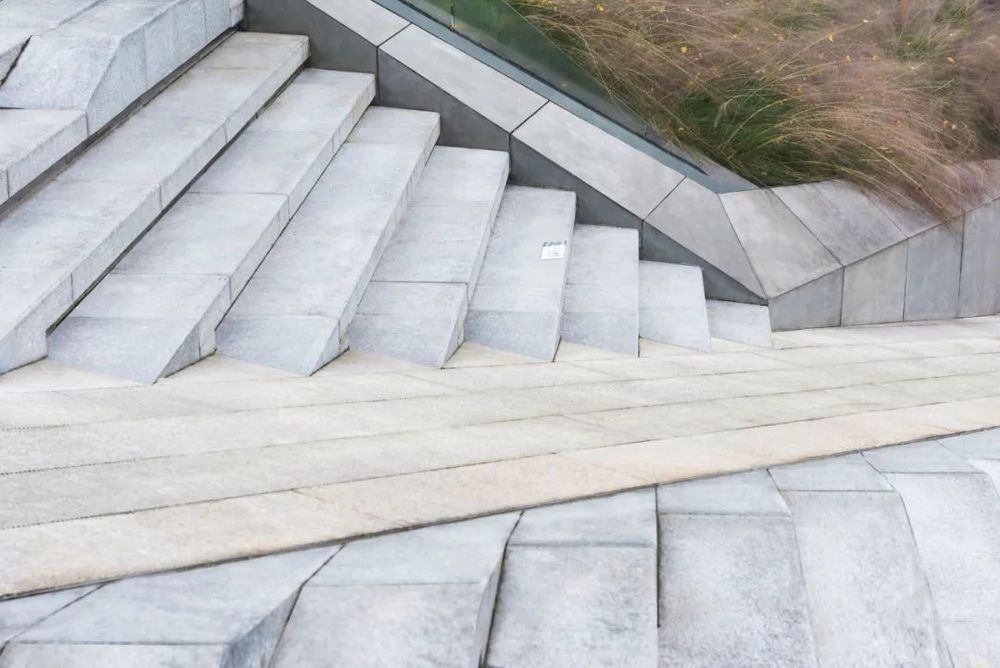
△ 麓
阶细节图
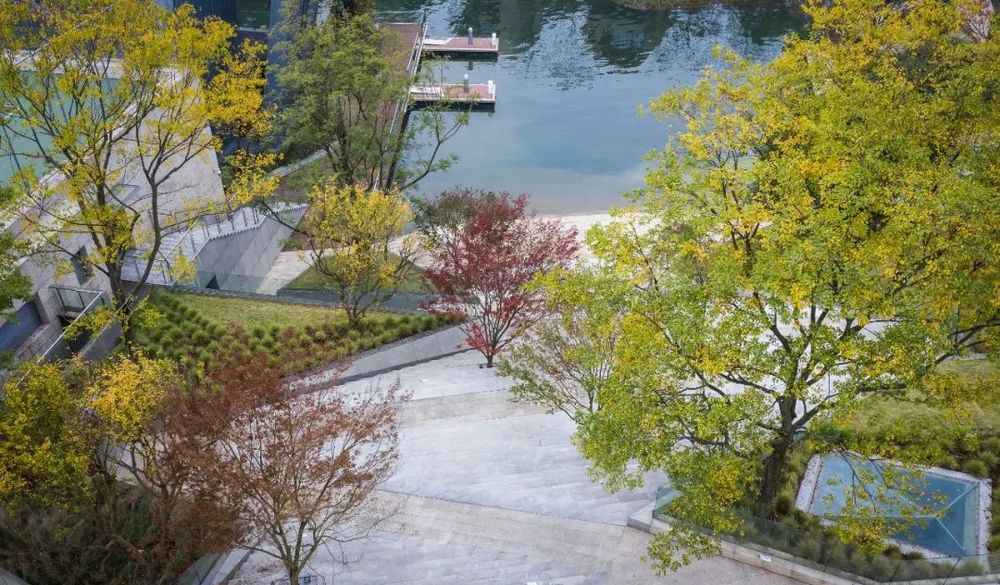
△ 麓
阶秋景
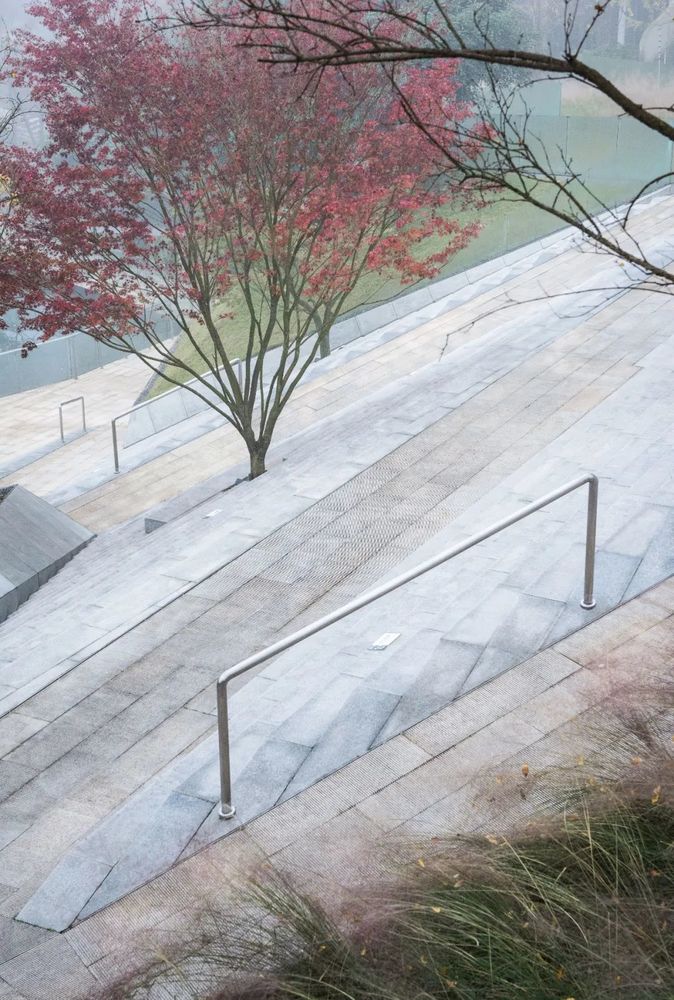
△ 麓
阶秋景
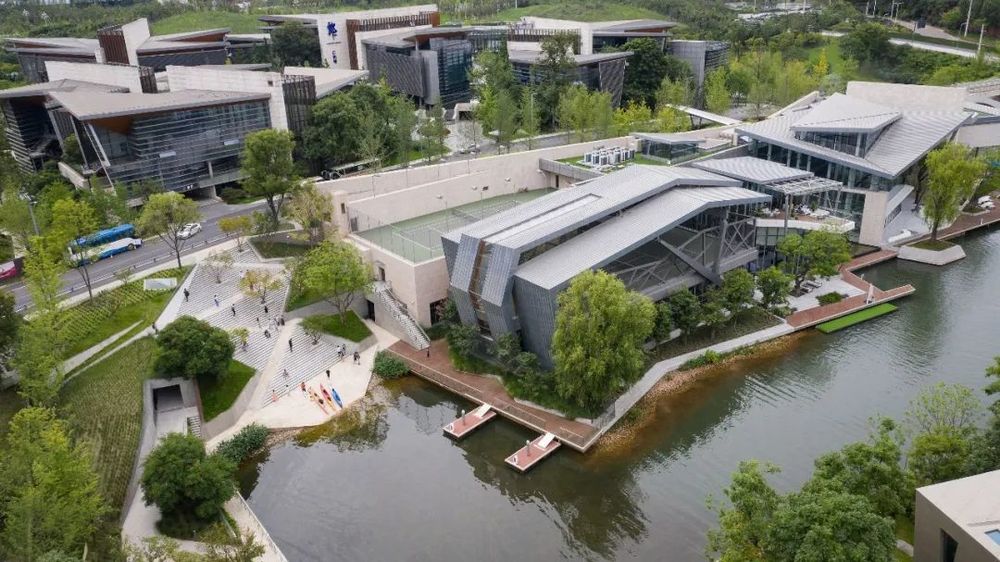
△ 麓
阶鸟瞰
地点 :成都,中国
客户:万华集团
面积:1000平米
主创景观设计师:李中伟 林楠
团队:周建,
朱宜嘉,
梁宗杰,张家茜,曹息,连绪
摄影师:鲁冰
建成时间:2018.6-2019.8
Location
: Chengdu,China
Client
: Wide Horizon Group
Area
: 1,000 m2
Lead Designers
: Zhongwei Li, Nan Lin
Team
: Jian Zhou,
Yijia Zhu,
Zongjie Liang, Jiaqian Zhang, Xi Cao,Xu Lian
Photographer
: Bing Lu
Built Time:
2018.6-2019.8
注:项目来自
Lab D+H
,仅用于交流学习。
阅读推荐
漫公园:一场社区公园的地形感知之旅



