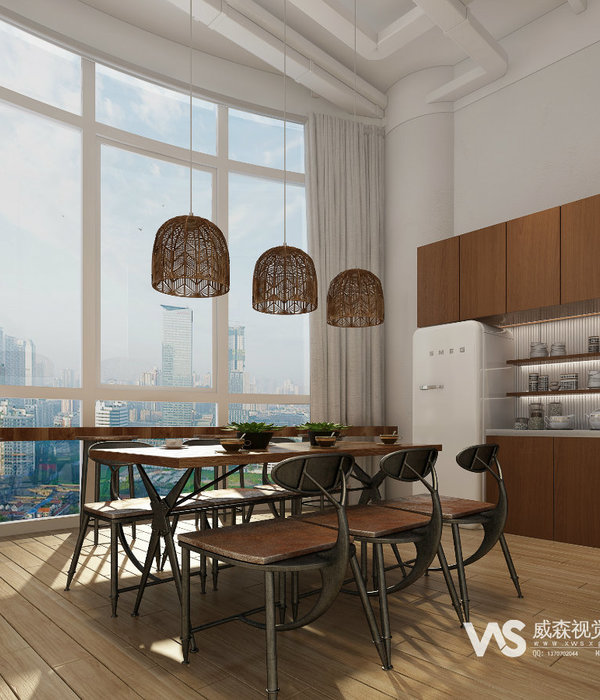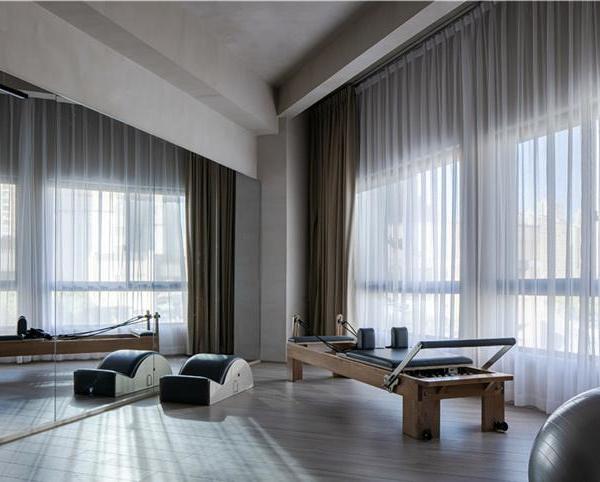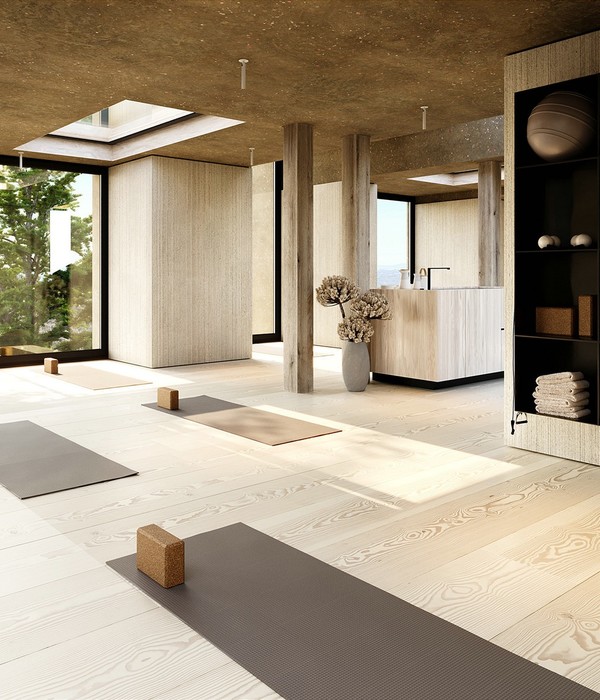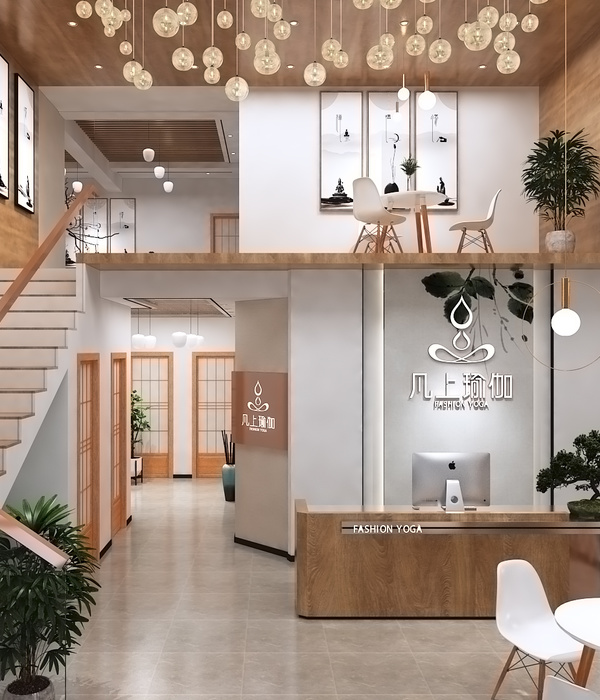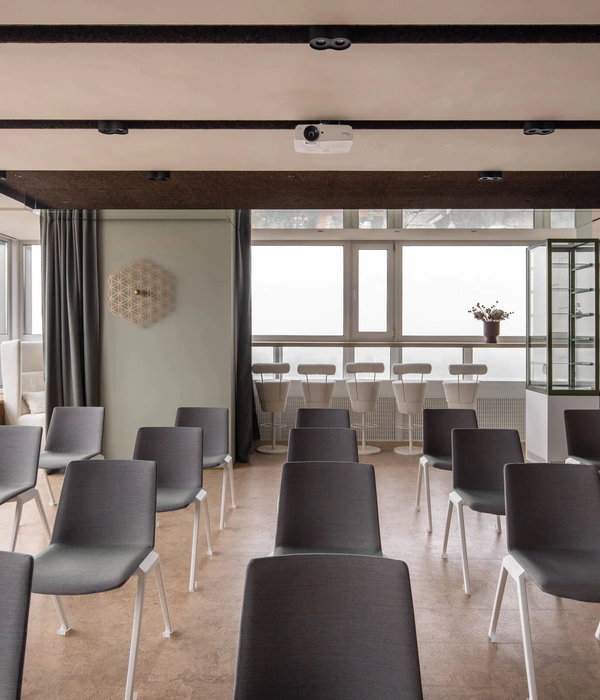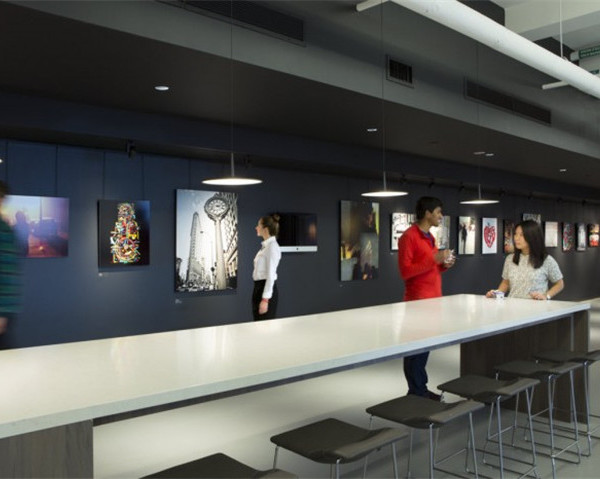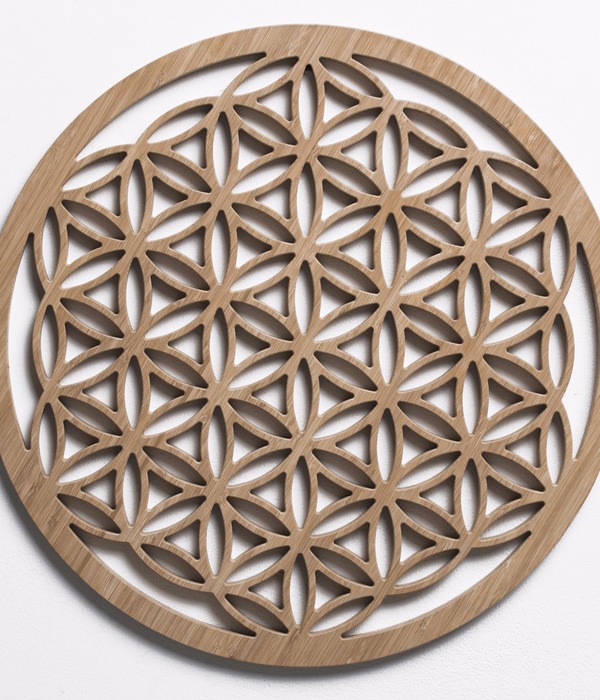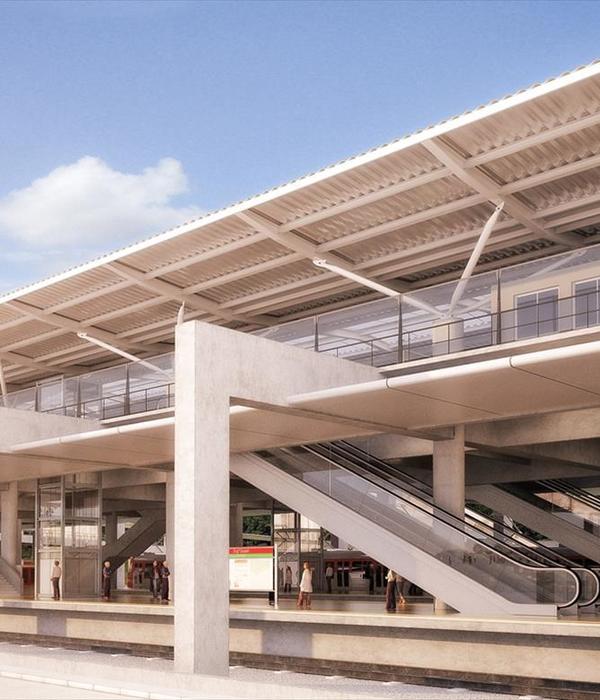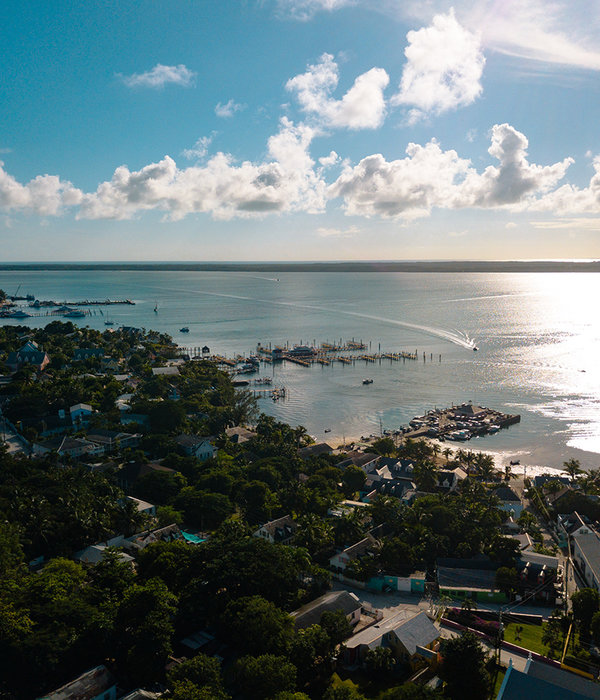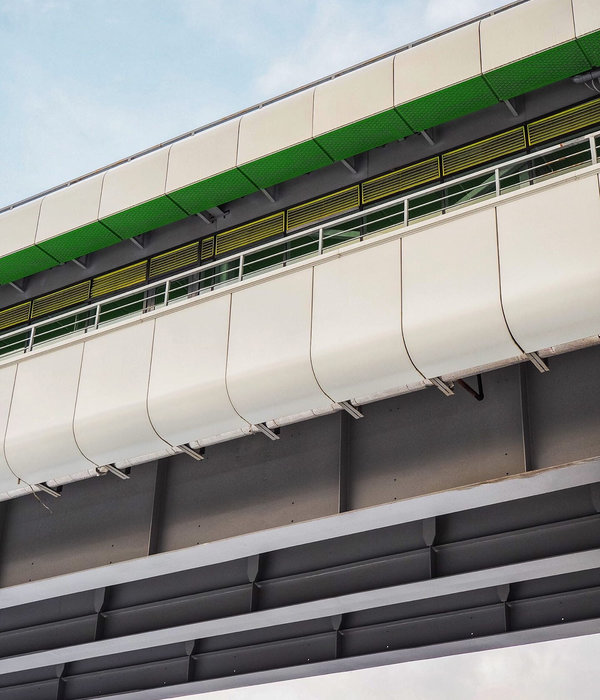位于中央公路旁的Leubinger Fürstenhügel墓冢是图林根州最为重要的考古遗迹之一,最早可追溯至青铜时代,这里也被认为是同类墓冢中规模最大、保存最完整的。而考古遗址旁边的Leubinger Fürstenhügel服务站,是MONO Architekten团队为这个具有历史意义的场地精心打造的新结构,其中包含了一处展览空间以及一条富有教育意义的步道,项目的落成不仅将建筑、周边景观以及当地历史联系起来,并期望为游客带来独特的体验。
Leubinger Fürstenhügel is one of Thuringia’s most important archaeological monuments. Located next to a central highway, the burial mound dates back to the Early Bronze Age and is considered to be the largest and most well-preserved of its kind. In proximity to the archaeological find, an unusual project, the Leubinger Fürstenhügel service station, links architecture, landscape and history. Part of the holistic concept was not only the careful emplacement of the structure within the historically significant surroundings, but also the integration of an exhibition and an educational path.
▼项目概览,Overview
建筑与景观为营造平静克制的美感创造了机会,游客可以在此处体验到宁静氛围并停驻休憩。本次项目低调地伫立在这片广阔背景之中,以便Fürstenhügel可以占据中心位置成为该场地的主角。设计团队期望借此机会鼓励游客在此逗留,欣赏周围景致的同时,也可了解更多关于该地区的历史。这条教育步道不仅为通向墓冢提供了便捷的路径,同时也为建筑与景观之间建立了联系。整条步道以时间线的形式呈现,通过历史事件、考古发现和墓冢的建造过程,最后以环形步道包围的墓冢作为终点,将游客带回到过去的时光里。而项目中的另一特色——景观平台,游客可在这里欣赏被恢复的植被景观以及周围环境设施的全貌。
Both the building and landscape contribute to a calm and restrained aesthetic, so travelers can experience an atmosphere of peace and rest. The architecture also discreetly remains in the background, so that the Fürstenhügel can take center stage as the site’s protagonist. Visitors are encouraged to linger, enjoy the views of the surrounding area or learn more about the history of the region. The educational trail connects architecture and landscape as it leads the way from the building to the burial mound. Staged as a timeline, the path takes the visitor back in time through historical events, archaeological finds and the construction of the tomb, concluding with the burial mound itself, surrounded by a circular path structure. Another special feature is a landscape terrace which offers an experience of the emerging vegetation as well as a panoramic view of the facility and its surroundings.
▼场地鸟瞰,Aerial view of the site
▼环形步道鸟瞰,Aerial view of the circular trail
▼连接建筑与墓冢的教育步道,The education trail connecting the building to the burial mound
建筑主体被设计成一个由两翼组成的细长体量,完美地融入了平缓起伏的自然景观之中。灵感来源于附近社区发现的另一个考古遗址——一处同样可以追溯到青铜时代的长屋。封闭体量内不仅涵盖了服务区的所有功能,并设有一处展览空间,而与道路垂直的一翼则一直延伸至加油站的上方。最终,场地的入口以一个巨大的无柱屋顶为标志,勾勒出墓冢的第一道风景。
▼项目轴测图,Axo
The building itself was designed as an elongated angle consisting of two wings that smoothly blend into the gently undulating landscape. Another archaeological find in a nearby community – a longhouse also dating from the Bronze Age – served as a key source of inspiration. The closed volume accommodates all functional components of the service area as well as the exhibition space, while the second wing, oriented orthogonally to the roadway, stretches over the refueling facility. The entrance to the site is thus marked by a large, column-free roof that frames the first view of the burial mound.
▼项目外观,The project exterior
▼北立面入口,North elevation entrance
▼加油站,Petrol station
游客区所在的体量以长屋作为参考,通过结构前方的大型玻璃立面,为游客提供了直观的墓冢视野。这两部分以屋顶作为连接,并通过多次折叠的方式,缓慢攀升至长屋的屋脊线。建筑外部采用铝作为表层材料,以突出整体结构的平静感。这些不规则的角度也为这个精巧的垂直体量创造了更多与光影互动的机会。
The building with a guest area that was modeled according to the form of the longhouse, offers a direct visual reference to the mound via a generous glass façade at the front of the structure. The connecting element of the two parts is the roof, which is folded several times and rises slowly to the ridge line of the longhouse. A plain aluminum skin was used for the exterior, emphasizing the structure’s overall calm impression. Its irregular angles also create a delicate vertical structure with a discreet play of shadows.
▼大型的玻璃立面,The generous glass façade
▼室外连廊及外部材料近景,Outdoor corridor and the detailed view of exterior materials
项目北侧,玻璃立面被移到后方,形成一处有顶的拱廊,用以引导游客前往两个主要入口。从这里开始,游客将进入既作为门厅空间,又作为分流区的展览空间。游客区被中央的大厅楼座分隔成不同的区域,下层为一个开放式的厨房空间。其中,实木包覆的墙壁和天花板为室内营造了温暖友好的氛围。浅色的石材地板将所有的设施空间连接起来,并为混凝土打造的前院空间、有顶拱廊以及自然步道提供了设计参考。
▼实木包覆的墙壁和天花板为室内营造了温暖友好的氛围,The walls and ceilings, which are covered with solid wood, create a warm and friendly atmosphere
▼从室内座位区望向室外露台,View from the interior seating area to the outdoor terrace
▼一层座位区,The seating area on the ground floor
▼二层座位区,The seating area on the first floor
On the north side, the glass façade is shifted to the rear, creating a covered arcade that guides travelers to the two main entrances. From here, visitors enter the exhibition space, which serves as both a foyer and a distribution room. The guest area is divided into different zones by a centrally placed gallery, under which an open kitchen is located. The walls and ceilings, which are covered with solid wood, create a warm and friendly atmosphere. The light-colored stone flooring connects all facilities and creates a design reference to the forecourt, the covered arcade as well as the nature trail, which were executed in in-situ concrete.
▼项目夜景,Night view of the project
▼项目总平,Master plan
▼立面图1及楼层平面图,Elevation 1 and floor plan
▼立面图2及剖面图,Elevation 2 and section
Project name: Leubinger Fürstenhügel service station
Architecture: MONO Architekten, Berlin
monoarchitekten.de ; instagram: @monoarchitekten
Design team: Jonas Greubel, Daniel Schilp, André Schmidt, Peter Heckeroth, Sonja Siewert, Eric Zapel, Mariana Varela, Lisa van Heyden
Landscape Architecture: Planorama, Berlin
planorama.eu ; instagram: @planorama_la
Exhibition Design: MUS Studio, Berlin
Completion Year: 2021
Gross Built Area: 2.200 sqm
Project location: A71, 99610 Sömmerda, Germany
Photo credits: MONO, Gregor Schmidt/ IBA Thüringen, Thomas Müller
Clients: Bundesrepublik Deutschland, represented by Die Autobahn GmbH des Bundes, this in turn represented by Deutsche Einheit Fernstraßenplanungs- und -bau GmbH (DEGES), Berlin; Shell Deutschland GmbH, Hamburg
更多关于他们:
MONO Architekten
{{item.text_origin}}

