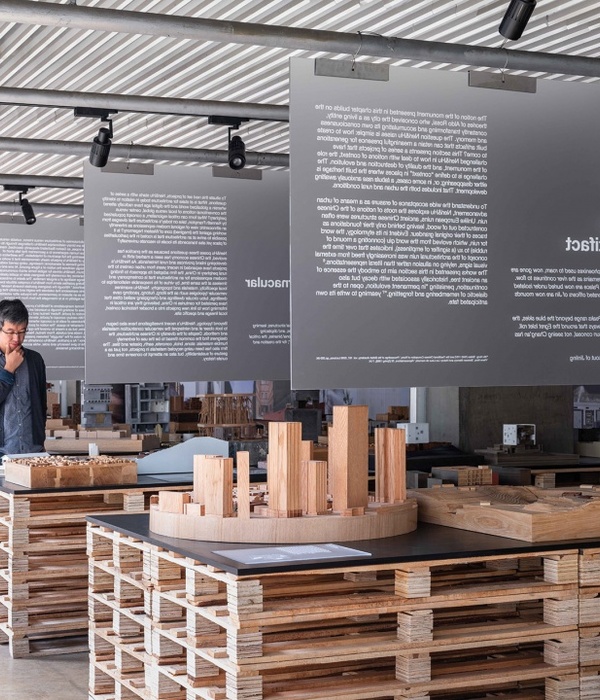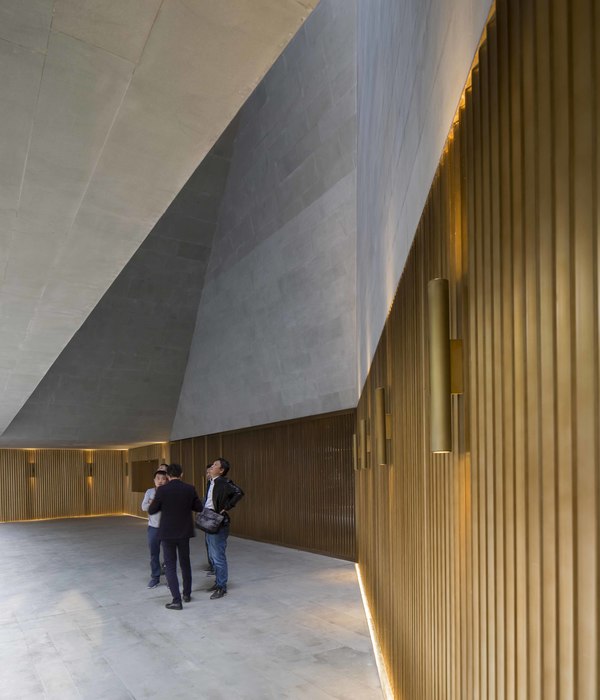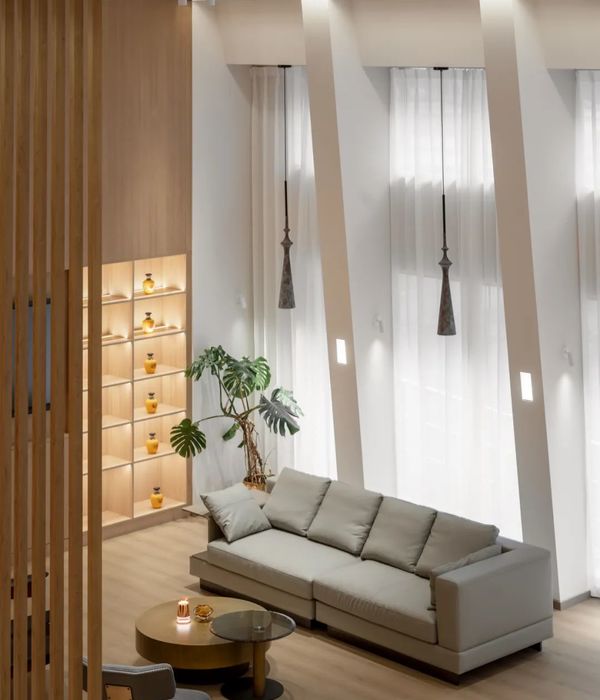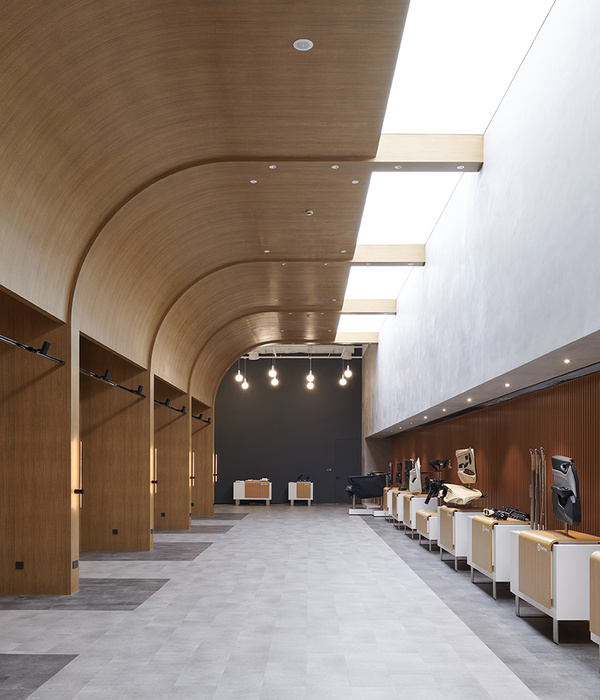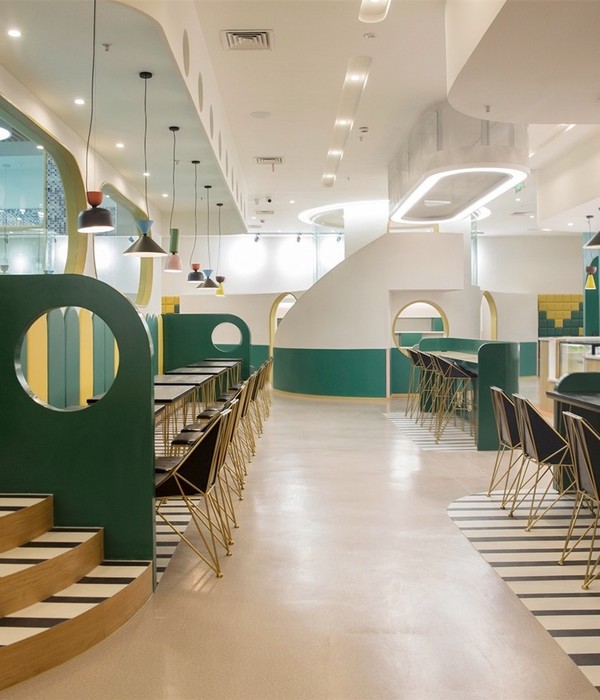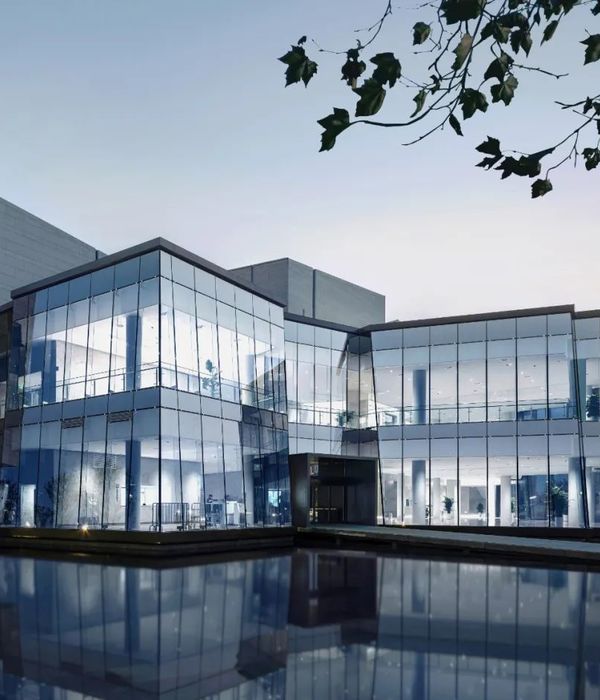非常感谢
Eriksen + Skajaa
将以下内容授权
发行。更多关于他们:
Appreciation towards
Eriksen + Skajaa
for providing the following description:
挪威卑尔根国际音乐节办事处办公室。
音乐节背景介绍:挪威卑尔根国际音乐节始于1953年,每年从5月下旬到6月初在卑尔根市举行,节日是音乐,戏剧,舞蹈,视觉艺术的国际盛会。卑尔根市各处教堂,街道,广场都是盛典的场所。
The workshop behind the scenes Interiors for the Bergen International Festival in Vaskerelvsmauet 6, Bergen, Norway.
Background
Bergen International Festival is a music and cultural festival to be held in Bergen in late May and early June each year. The festival is the largest of its kind and contains a wide range of events in music, theater, dance and visual arts at the national and international level. Concerts are held in the Grieg Hall and Haakon’s Hall, in the four composer homes on Siljustøl, Trolhaugen, Lysøen and Valestrandsfossen as well as in a number of city churches, streets and squares. The first festival was held in 1953.
音乐节原来的办事处位于一栋旧银行大楼里,办事处的业主希望新的办公场所是一个高效开放的办公场所。因此设计师设计了一个高度灵活性的办公室,用各种木框架区分空间,但又保持空间的连续性,同时木框架给人以临时感,契合音乐节的转瞬即逝,而又年年举办。
Concept: workshop / behind the scenes.
The festival’s former premises were in an older bank building with large individual offices and for their new offices wanted open plan offices for increasingly project based work.
We have therefore prepared a project with a high degree of flexibility. The use of the premises changes during the year with a shift from planning period to the festival period in which both the activity and number of employees increases. It requires flexibility both in the workforce and in the use of the premises. We also proposed to facilitate the ability to organize small concerts and exhibitions in the new premises and that way linking the festival as an organization closer to the events they hold.
We established early some basic ideas for the premises: the festival offices imagined as workshops where the festival is made, but also the activity behind the scenes of what’s happening in front of the curtain. We have focused on a production logic where it must be clear that this is a place where you make something. Hence the element of wooden framework which can give the feeling that the project is not fully completed, and glass walls with frames and profiles hidden from the outside so that the boxes rather look like open spaces. We have otherwise had a clear Scandinavian focus on the materiality and furniture selection, while the festival wanted to stand clear in context with the Grieg Hall, Bergen Art Museums and theater.
在开放空间中除了木质的屏风分割空间,还做了两个封闭的办公室,一间是复印室,另外一间是会议室,会议室也可提供给临时员工办公。
办公空间的色调明快干净。地面是抛光的混凝土地板,墙面刷黑漆,天花为白色。空间中的桦木框架露出温暖的木材原色。
Layout
We have drawn the plans so that the rooms have some organizing elements such as meeting rooms and the shelf-box around the stairwell. We have had a focus on keeping the lines and let the walls align with each other to create a neat and orderly plan.
On the 5th floor are two flexible rooms for different uses: offices for project jobs and dining room. On the same floor there are also two meeting rooms, rest rooms, toilets, storage, wardrobe for guests and a printer room. The dining room can both be divided with loose walls and used as a concert hall with a stage toward the stair core, or as used today with a grand piano placed at one end wall.
On the 6th floor open plan offices are roganized around another shelf-box around the stairwell. We also made two closed offices. On the floor there is also a copy rooms and a meeting room that can also serve as a place for temporary employees.
Design
Material palette is kept very simple and consists of a polished concrete floor, black and white walls with recessed plinth and either fixed plaster ceiling or acoustic hiling with concealed edges and large formats. Many of the rooms in the premises has walls of vertical wooden frameworks of birch with glass system wall behind mounted with concealed fixing. Rooms with wooden frame work have ceiling of birch and birch flooring.
The boxes around the previous round stairwell is in birch veneer with shelves, cabinets and benches and is used as a place to make a phone call or to small meetings. The bronze bust of the festival’s founder, singer Fanny Elster, also got a niche with lighting behind.
The furniture is from Design Office, Vitra, Artek, Hay and Nikari, while illumination is from Zero and Fagerhult.
Architects: Eriksen Skajaa Architects
Project team: Arild Eriksen, Joakim Skajaa, Julia With
Size: 450m2
Year: 2013
Client: Bergen International Festival / Gjølanger Bruk
Photos: Rasmus Norlander
Illustrations: Eriksen Skajaa Architects
Webpage:
MORE:
Eriksen + Skajaa
,更多关于他们:
{{item.text_origin}}

