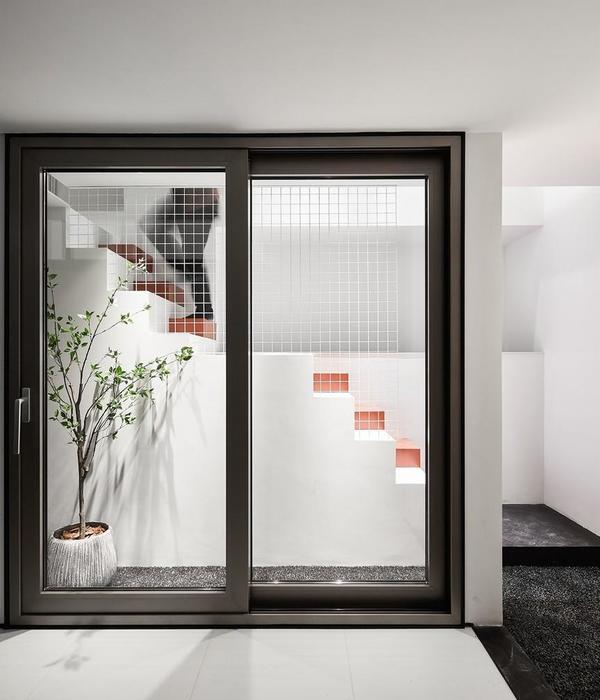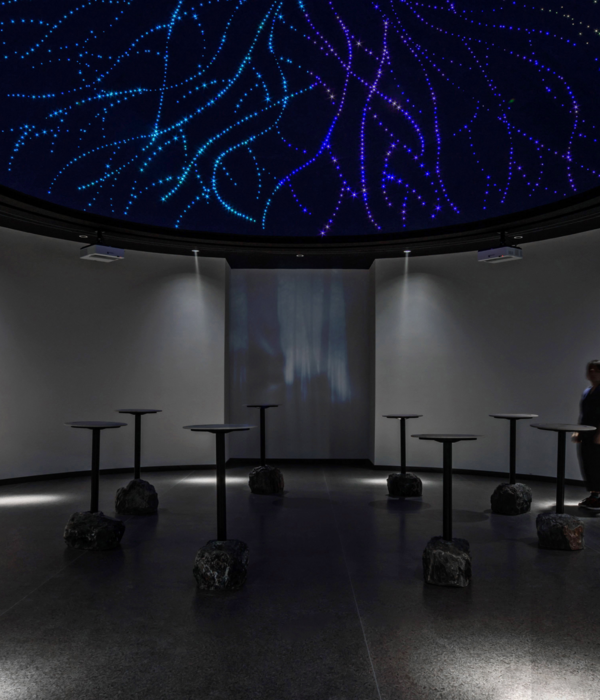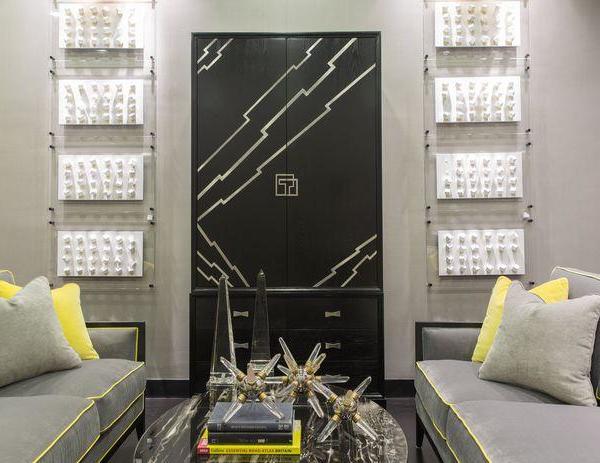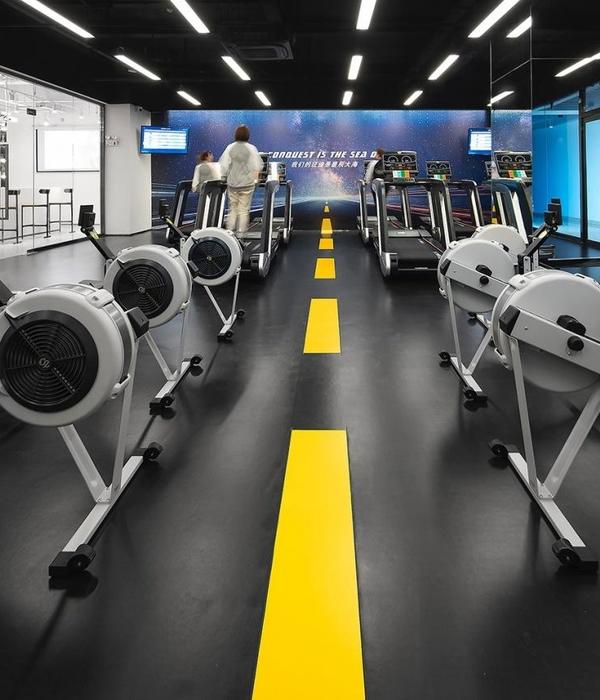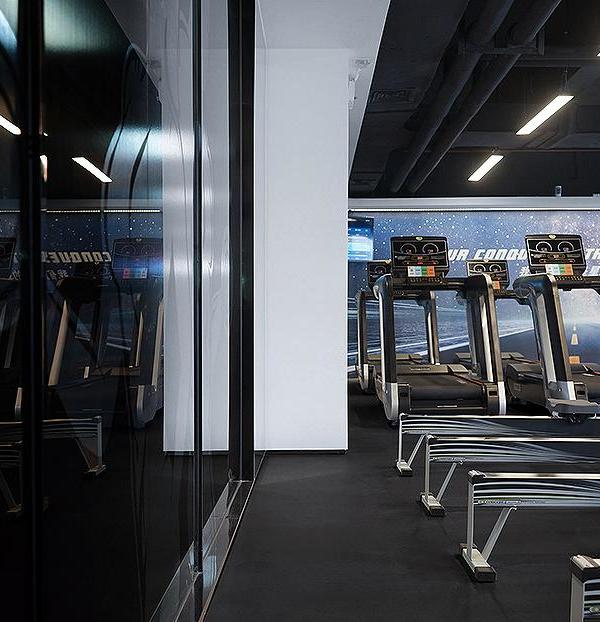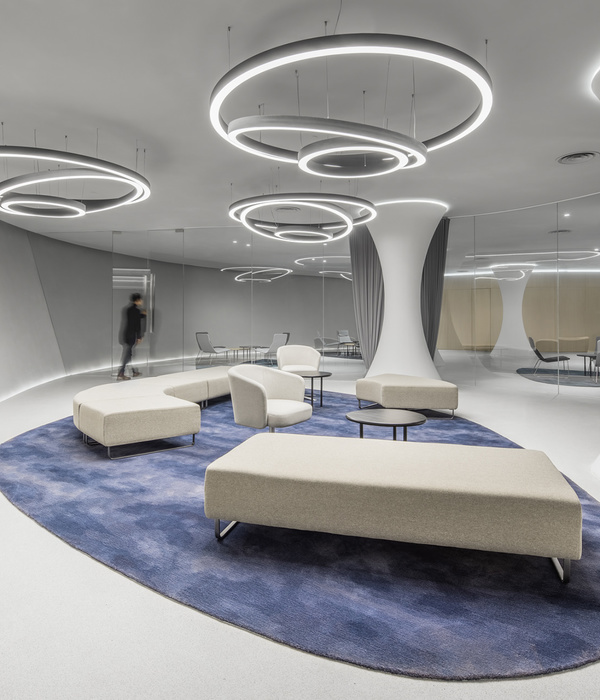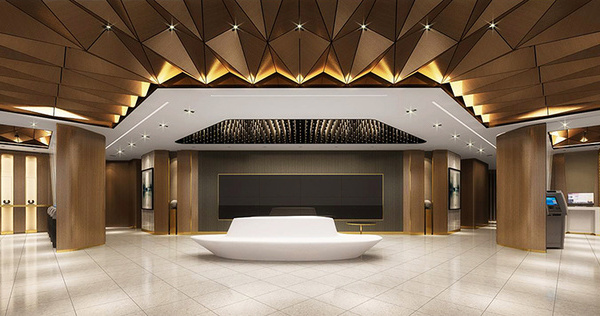Architects:dongqi Design
Area :1600 m²
Year :2022
Photographs :Raitt Liu
Planning :XCOMMONS
Structural Design :Shanghai Sanyao Structural Consulting & Design
Project Management :Shanghai Topin Decoration
Cheif Designer : Nan Jiang
Project Designer : Edoardo Nieri, Weijing He
Design Team : Danyi Zhang, Ning Wang, Hardy Huang, Ruisheng Yang, Yijun Zhou, Yixin Tu, Yijun Yan, Asteria Chen, Wenjing You
Artistic Consultancy : Ximon Lee
City : Shanghai
Country : China
Situated in the heart of Shanghai city, the three-story old factory that dongqi Design was commissioned to renovate presents itself as a historical ruin where the raw structure was truly exposed in all its magnificence. Conscious of this beauty, dongqi Design developed its own approach that enhances the peculiar characteristics of the building by creating a contrast between the old and new finish materials for this new fashion and art hub that is going to break the rules of the retail experience. The presence of three voids inside the space allowed the studio to develop an internal circulation system without a dead-end point. In the plans, it is possible to see how the deep study of the functions and the space could create a continuous internal flow enabled by different paths, allowing visitors to have a unique spatial experience filled with surprises, discoveries, and unfolding of the space itself.
To enhance this journey inside the XC273 retail store, a sound tunnel was placed on the ground floor near the café area to allow visitors to directly connect the two different areas of the building in an immersive experimental music experience. Like a space-time machine, the tunnel creates unique moments where the reflection of the floor engages with the perception of the visitors, altered also by the stretched length of the corridor. This horizontal time travel can also be experienced vertically as visitors may reach the third floor visually from the first and the second floor. Having this panoramic view of the three-story building, it is possible to notice that each floor reveals its own paving and ceiling. A Kaleidoscope of identities. In order to increase this sense of the journey as if one was exploring a forest, a mirror finish was applied to walls and ceiling to disorient the visitors so that every single corner can become a moment of surprise, as described in the Stendhal’s syndrome.
Despite the different paths in the space, the main void in the atrium is the real core of the building. To enhance the physical presence of the void, a water pond is placed in the middle, engaging with people and with the space. Its reflection, the continuity of the floor, and the liquid element create intriguing effects where the ceiling lighting is mirrored onto the floor. Following the idea of exposing the existing structure finish, all the surfaces of the column surrounding the main void, like in a temple, are exposed to the water pond, wrapped with different new materials such as stone, wood, and metal on the other two sides. By using different and contrasting materials within the same architectural space, the studio intended to create a more dramatic perception. This "sandwich" approach is later on extended to the display fixtures design, where the principle for the design of the column near the main void also applies, in order to create a sense of spatial continuity.
This design philosophy is also true for the floor, where a new paving finish is used in contrast with the old to enhance the peculiar existing terrazzo floor composed of geometrical patterns. Another characteristic that defines the project's design approach is the ceiling design that differentiates each area by using distinct types of lighting customized by dongqi Design. At the end of the path, the third floor is accessed by the stair suspended above the water pond, which enables visitors a more intriguing experience by crossing through the ceiling, a tiny cut into the slab. Up there, the white finish has been designed to enhance the old wooden structure of the pitched roof while the big square opening lets light inside the space and projects the visitors towards the city and the sky outside.
In order to balance the white and pure space of the third floor, the VIP room reveals itself as a dark gem. Different materials give continuity to the space thanks to their black color finish, which, during spring and summer, allows the color of the trees nearby to penetrate into the space, creating a unique private experience. The key element connecting all the spaces is the design of the stairs, a milestone in the design process and in the journey path. After extensive consultation with structural engineers, the stairs are presented as they are in their pure structure. All the decorative elements have been removed in order to focus on their function. This decision, which is also aligned with the will of having a coherent language with the entire space of revealing and showing the structure, is enhanced by the details of the balustrade.
The fence of the balustrade is designed as a simple element sliding into the structural beam of the stairs at the bottom while having a profile on the top to allow visitors to grab the handrail without interfering with the fence. Due to its stainless-steel properties, the stairs are a strong and ephemeral presence inside the space, creating interesting effects with the sun and light reflections. As the starting point of the journey, the entrance is the first highlight point that the visitors are going to approach. By subtracting potential retail space, dongqi Design decided to create this entrance that, like an underground tunnel, leads people into an immersive experience. A blurred space is where the boundary between public streets and retail is dissipated.
As part of the design process, the approach to the old factory is influenced by the history of the building. During the initial phases of the site checking, the attention of dongqi Design was caught by the past of the building. Born as a factory, the building has been transformed by several architectural interventions in different parts over time. Conscious of this, dongqi Design decide to keep all the differences in the space and show the history of the building so that people walking in could feel that the boundaries between the past and the present are completely blurred as if they had walked into a timeless space.
▼项目更多图片
{{item.text_origin}}



