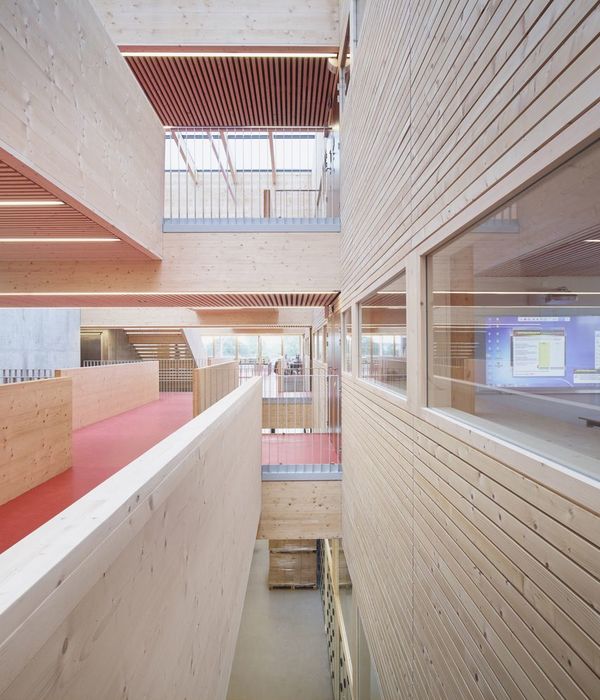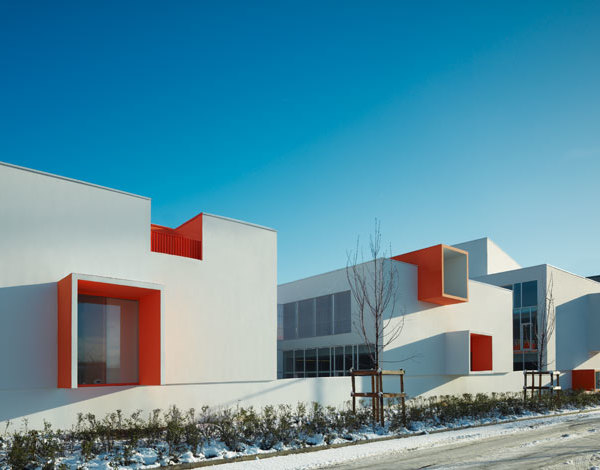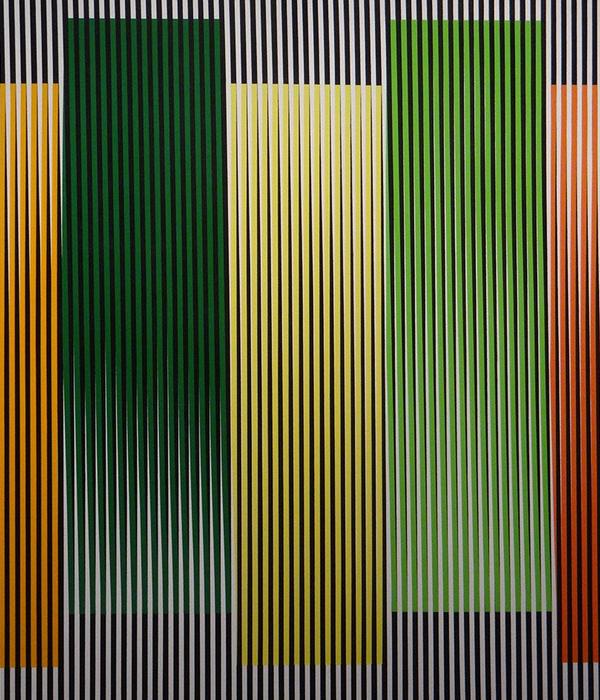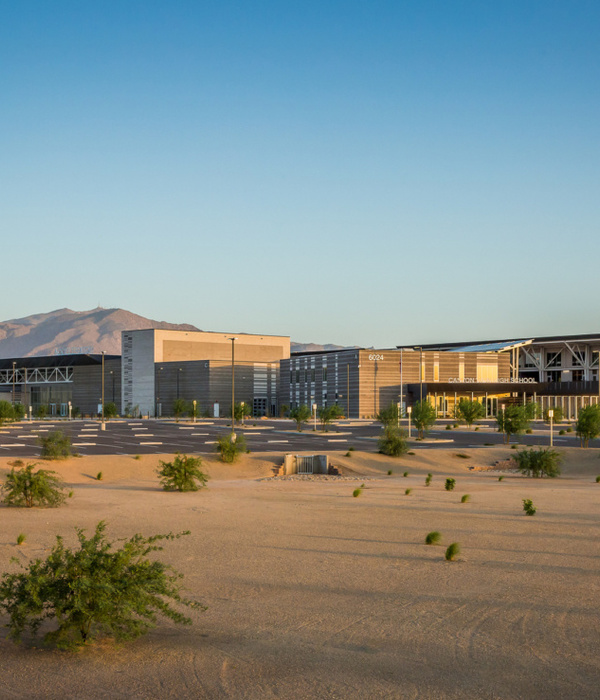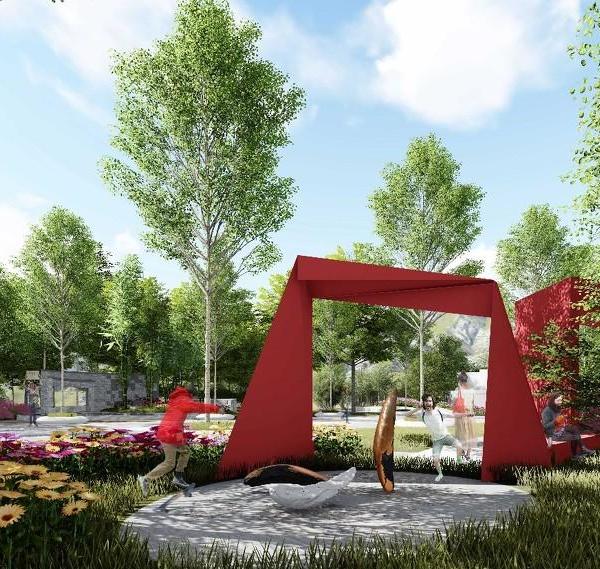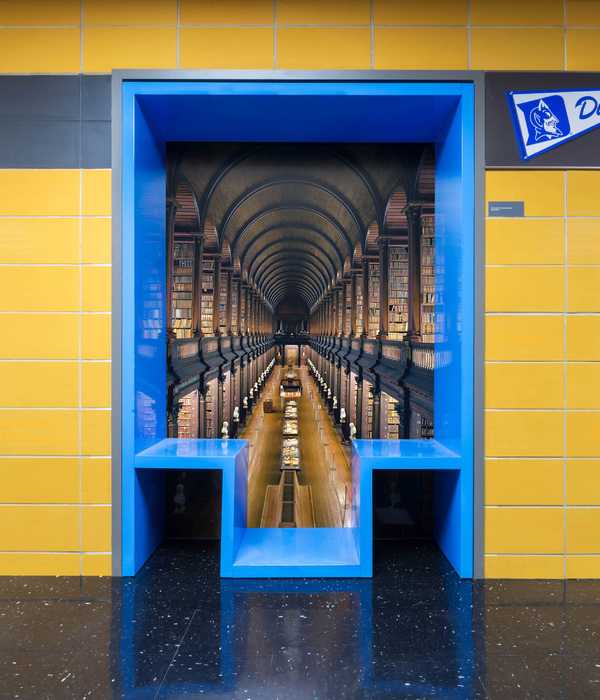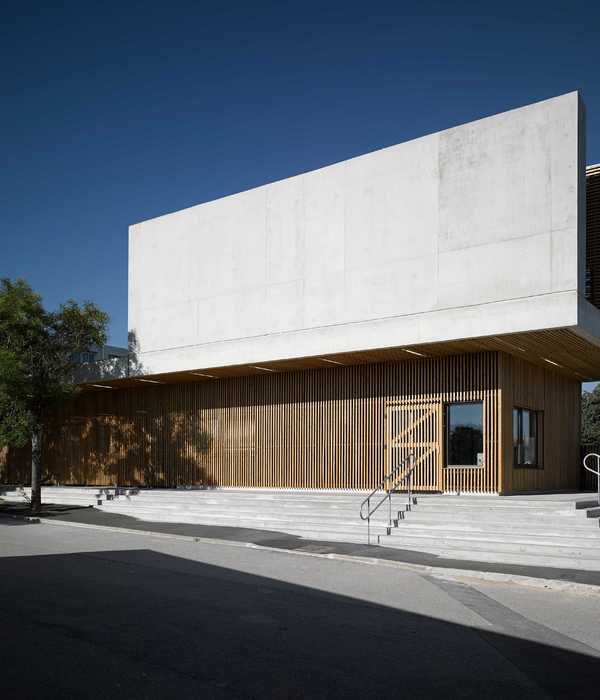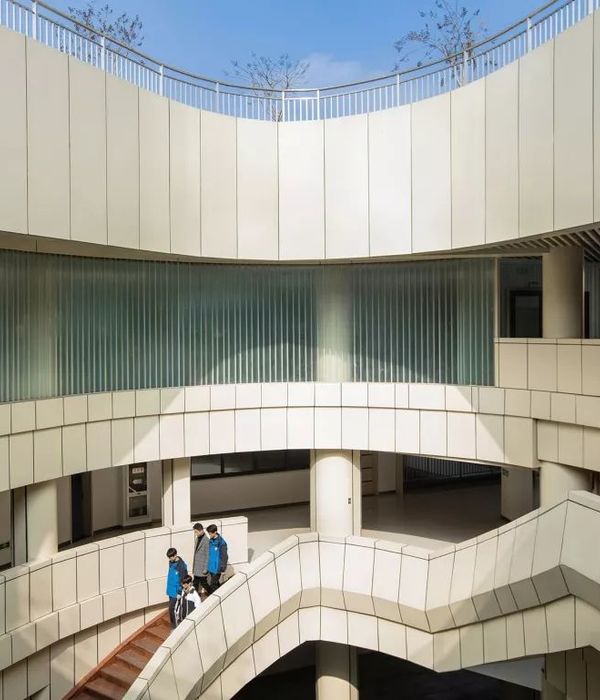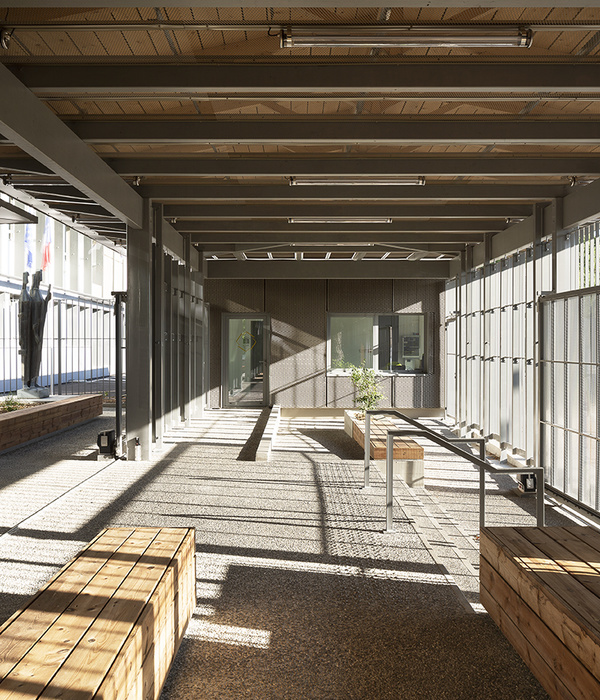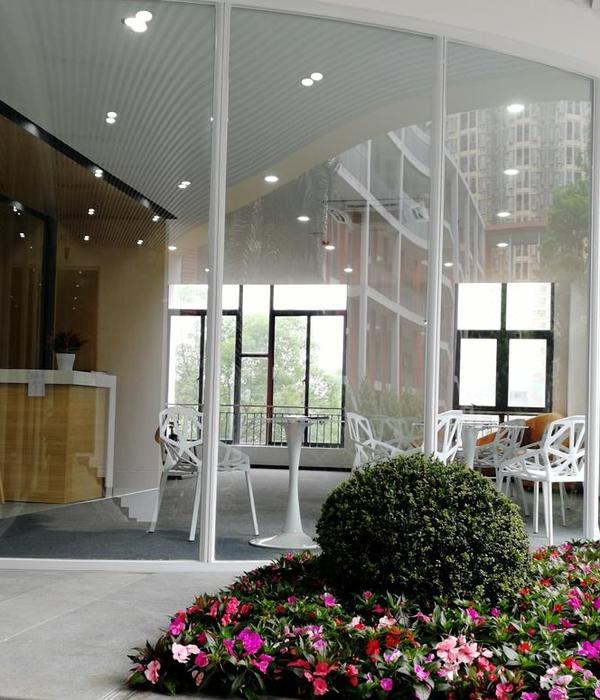O’DonnellBrown has designed and built a prototype for an outdoor Community Classroom: an adaptable, demountable learning environment for schools and community groups, which employs a functional, rhythmic geometry and design. The entirely self-initiated project has been developed in parallel with the practice’s ongoing community and educational projects, as a resource to explore connections between people, places and learning.
The classroom is intended to promote and support creative and independent learning in a healthy, versatile and fun environment. It has been designed in line with the Curriculum for Excellence and the National Improvement Framework, to facilitate inclusive learning and mental well-being.
The design approach was driven by an aspiration to produce an accessible, simple and demountable kit of parts which at its core was architecturally engaging, yet distilled to its purest functional form. Standard structural timber section sizes provide a skeletal frame, forming the basis for plywood modules to be placed and reconfigured to suit a diverse variety of activities and inhabitants. The kit comes complete with an easy-to-follow manual and modules may provide seating, shelving, worktops or even presentation surfaces, all while engaging and empowering its hosts in the creative process of constructing and defining their own environment.
Driven by a shared commitment to community engagement and learner-led activity, O’DonnellBrown worked closely with the national children’s charity Barnardo’s Works to identify young people to build the prototype with. Other sponsors and stakeholders, including the RIAS and Saint-Gobain, have also been integral to the project, sharing the architects’ vision and aspirations. Support has been provided in the form of materials, such as the timber for the structural framework, and structural engineering input.
The Community Classroom has hosted a number of community-based workshops and events, including a craft workshop programmed by Nan McKay Hall, a local community hall.O’DonnellBrown is working proactively to encourage future take-up of the system by a diverse range of occupants, increasing its reach throughout schools and communities to improve provision for sectors integral to our collective well-being.
{{item.text_origin}}

