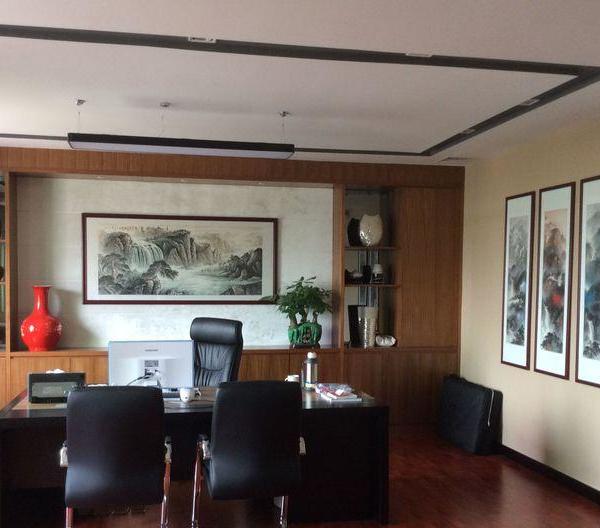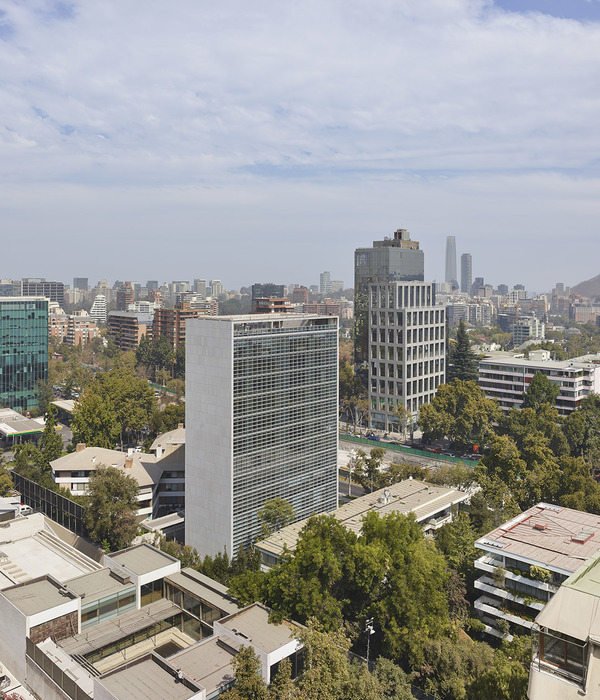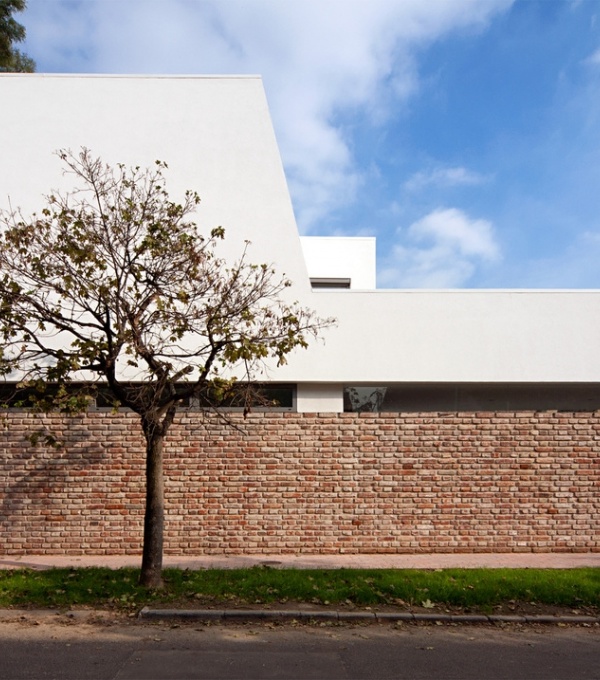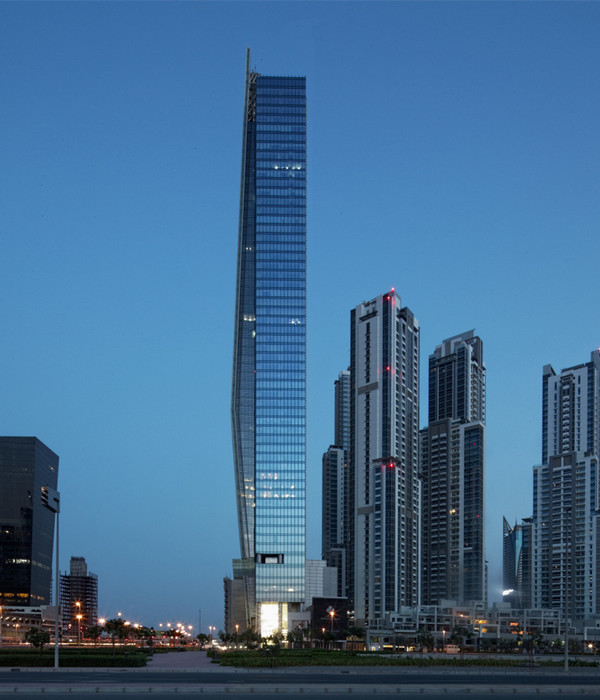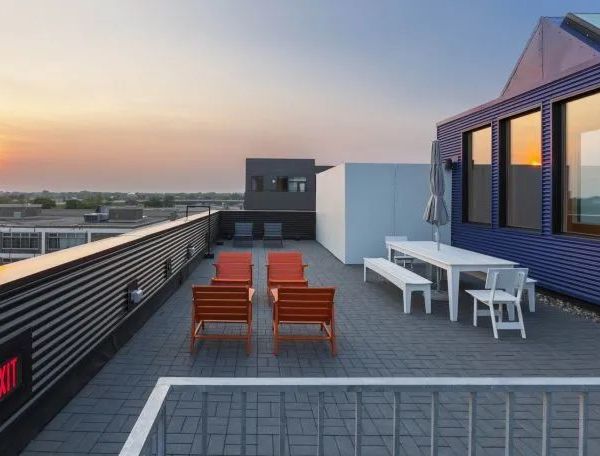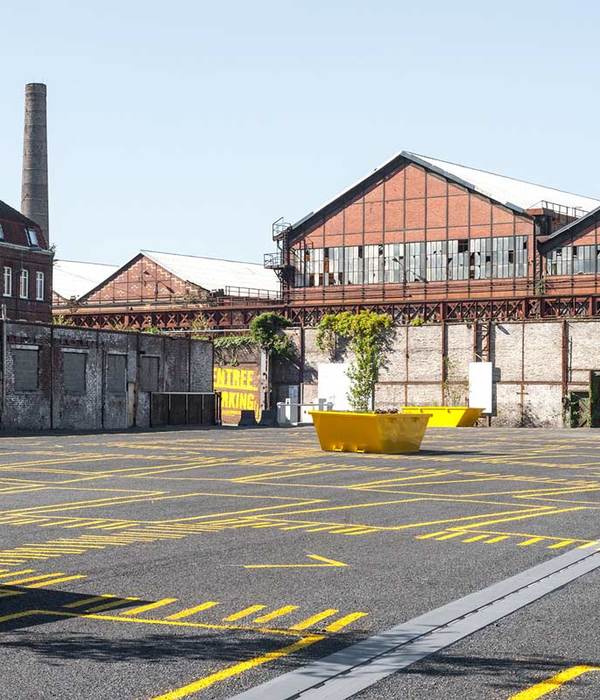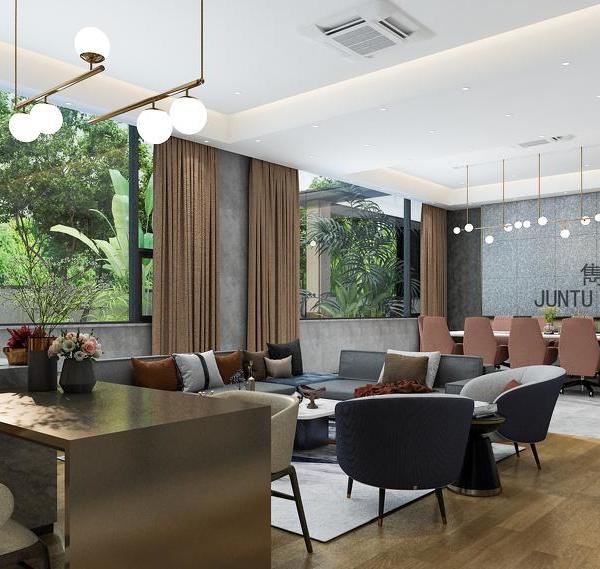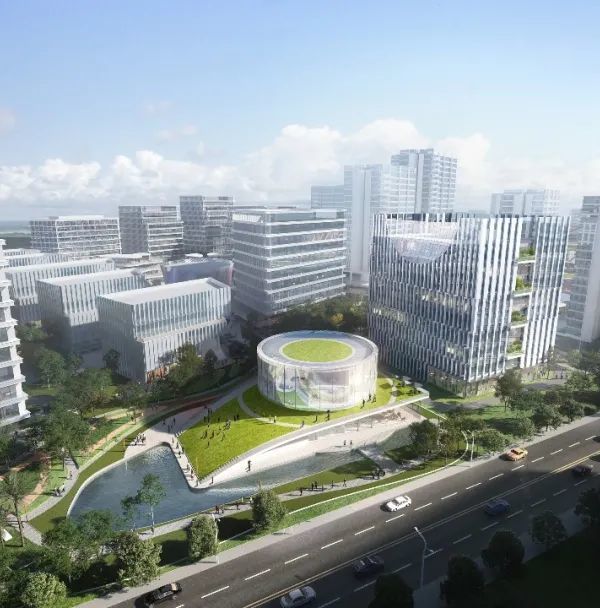Architect: Arch. Ruslan Lukashchuk
Location:Halyts’’ka St, 201 Г, Ivano-Frankivs’k, Ivano-Frankivs’ka oblast, Ukraine, 76000
Category:Officess Shopping Centres Supermarkets
Design object: The former shop of the Prykarpattia Radio Plant, which is privately owned. The company was founded in 1977 and specialized in producing special equipment (MIC) for the Ministry of Defense of the USSR. In 1979, the radio plant moved to a new building in the residential district of Pasichna.
Caption
Caption
The residential district of Pasichna is one of the largest micro districts of Ivano-Frankivsk, located in the western part of the city on the territory of a former suburban village.
Caption
Caption
Today the population is about 30 thousand people. According to the master plan of the city in Pasichna, multi-apartment construction is envisaged both by reconstruction and by the development of free territories. Ivano-Frankivsk is a dynamically developing city.
Caption
Caption
According to a study conducted by the United States Agency for International Development (USAID) under the Competitive Economy of Ukraine Program, Ivano-Frankivsk ranks second in the Competitiveness Index of Ukrainian Cities (PCI). This pioneer project for us in Ivano-Frankivsk. Getting to know the city, analyzing the situation, collecting data, designing, and supervising the author lasted more than a year.
Caption
Caption
Frankly, Ivano-Frankivsk was the opening of the year for us. This is a city with unique charisma, extremely interesting topology, and fantastic conditions for development. Unfortunately, the city’s rapid growth without a clear strategy for its sustainable development raises many problems.
Caption
Caption
Most of the construction sites are residential areas. This trend is due to the economic calculations of the developer, which do not always meet the principles of integrated development of the city.
Caption
Caption
One of the negative consequences of the imbalance between housing and infrastructure has been problems with the transport network. Speaking specifically about the Pasichna district, its main problem is the "bottleneck" - the bridge over the river Bystritsa. Unfortunately, the river, which is a fantastic gift of nature, is not only used as a citywide recreation but also creates a transport collapse.
Caption
Caption
Completion of the additional overpass will temporarily improve the situation but will not solve the problem. However, this disadvantage may be an advantage for the holistic development of the neighborhood. In our opinion, only high-quality filling of the residential district with infrastructure facilities can solve the problem comprehensively. Educational, cultural, leisure, and shopping centers, offices will "close" the basic needs of residents and create opportunities for further growth of the city. This development path will unload the historic center and improve the quality of life "periphery" of the city.
Developing dynamically, the residential quarters of Pasichna absorbed the production areas that had previously been removed from the settlements.
The post-industrial era has posed urgent challenges to the old production giants of the planned economy. Most of them have disappeared altogether; others have been radically optimized in terms of area and type of production. The Prykarpattia Radio Plant was no exception.
Caption
Caption
One of the buildings, bought by a private business, became the object of our design. In practice, there are two types of the revitalization of industrial areas: 1) revolutionary - the demolition of old buildings and construction of new ones; 2) evolutionary - adaptation of existing structures to new challenges and needs.
After collecting and analyzing the source information, we decided to follow an evolutionary path.
After consultations, it was decided to turn the former production facility into a universal shopping center with public functions. We also set ourselves the task of creating a qualitatively new architecture for this neighborhood, which will further raise the level of requirements of residents.
Before the reconstruction, the building was an abandoned four-story construction with the main entrance located in the center. In front of the main facade - a solid Parking lot. In general, shopping centers are divided into two types: shopping centers - Parking lots; Shopping centers - public spaces.
Due to objective limitations, we decided to create a universal space, where there will be both a Parking space and a public space.
Caption
Caption
The concept of revitalization provided for the displacement of the main entrance and the separation of pedestrian and car flows. The pedestrian zone was organized by a "linear park" with elaborate functional zones, well-thought-out paving, and small architectural forms. In the new design, we decided to leave the memory of the place, the industrial "genius loci." Much attention was paid to the aesthetics of the facade of "like it is" materials and actual designs, nodes, and details of the entrance group. Each element of the frontage has its functional purpose. Facade slats protect the door from excessive insolation; the "shelf" of the entrance protects from rain and illuminates the entry, forms terraces, and accentuates the main entrance. The inclusiveness of the building is a civilizational choice. The concept of the shopping center was based on the provision of both commercial and public functions. The public space, located on the third level, includes a cafeteria, transformed into a lecture hall, an "atrium garden," a large terrace.
Caption
The lecture hall is already used for presentations and meetings, and the large terrace has become a wonderful selfie area. Open planning, "factory" aesthetics, demonstration of structural elements, "like it is" materials indicate the origin of the building. To create an interior relevant in 5, 10, 20 years, we have designed "dynamic" elements that respond to the filling.
One of them is a four-story stainless steel panel, which reflects the "life" of the shopping center. Thanks to this effect, the interior remains relevant regardless of the content. It was immediately apparent that "industrial" design would need to be "humanized" and adjusted to a human scale. Therefore, elements of natural oak and hand carving were used. In addition, the shopping center project has developed its own identity (infographics, fonts, navigation, logo, etc.).
Caption
Caption
One of our leading positions is the synergy between function and art in social objects.
This mall can "boast" an author’s mural with "augmented reality."
In conclusion, I want to emphasize the main stages of our work:• Collection of data from all available sources, anthropologists, sociologists, historians, potential users, and others.
• Data analysis, questioning.
• Finding answers, creating a concept, discussing with all stakeholders.
• Design with the involvement of specialists in related fields.
• Author’s supervision. The basic principles of our work are professionalism, humanism, and rationality of decisions.
Together we create our identity.
Project architects: Ruslan Lukashchuk, Volodymyr Sledz
Photographer: Andriy Shustykevych
site: lukashchuk.studio
Caption
Caption
▼项目更多图片
{{item.text_origin}}

