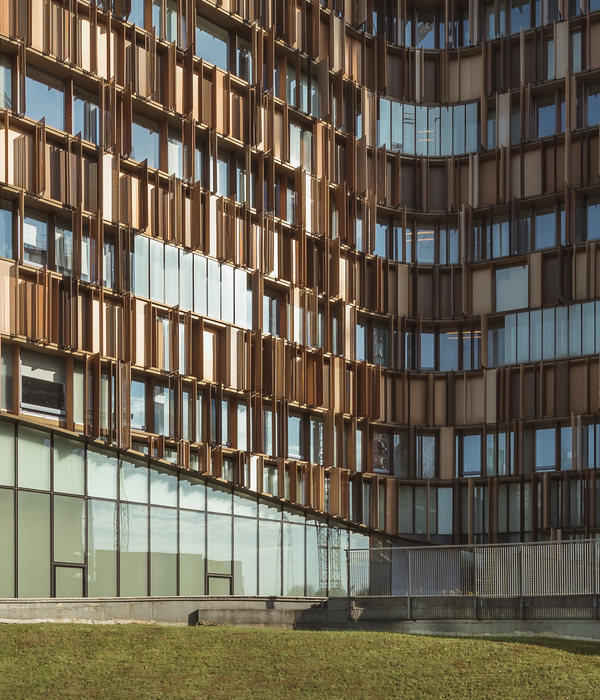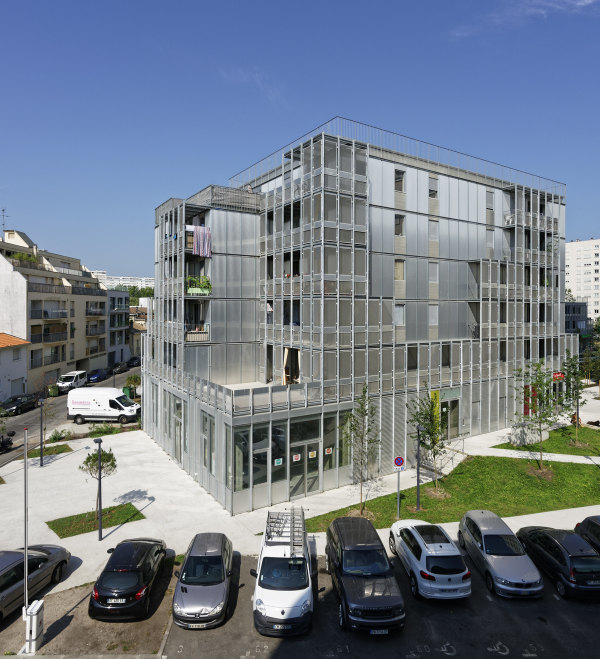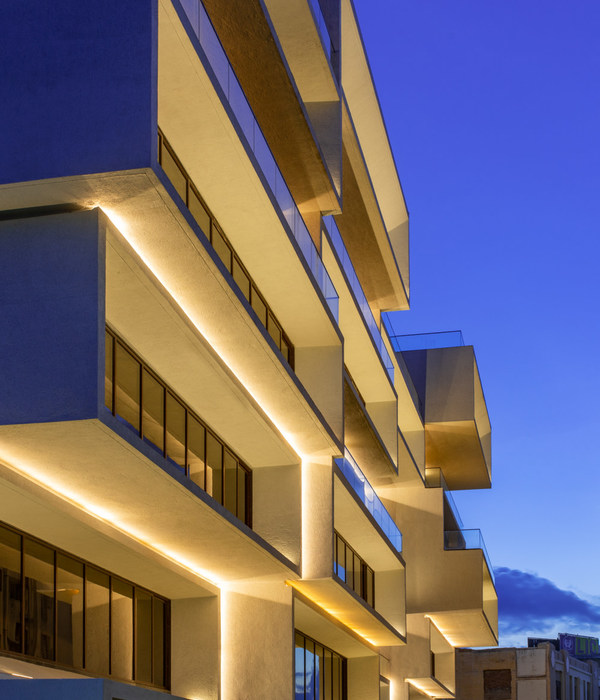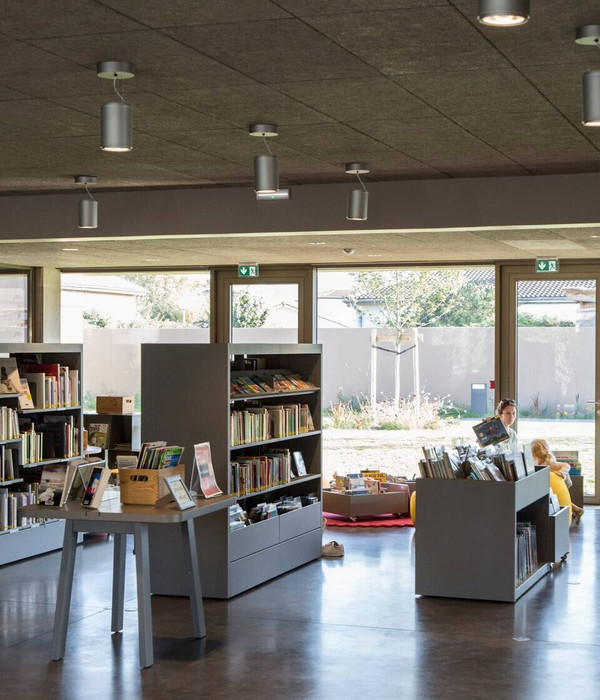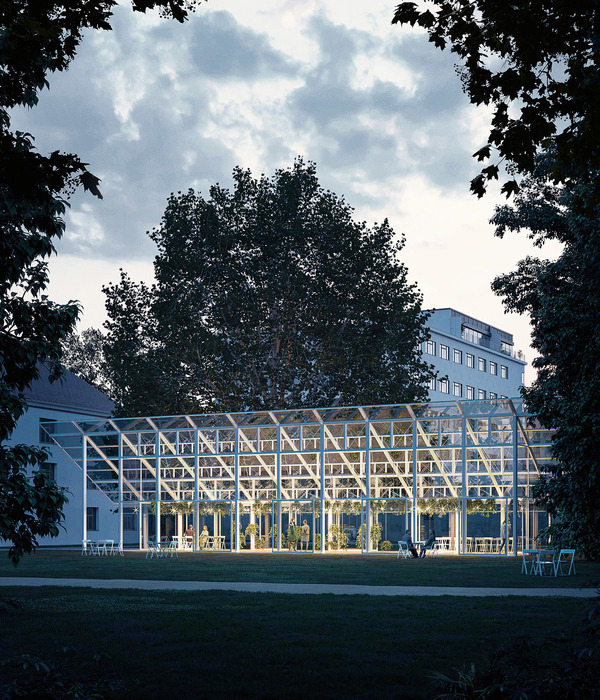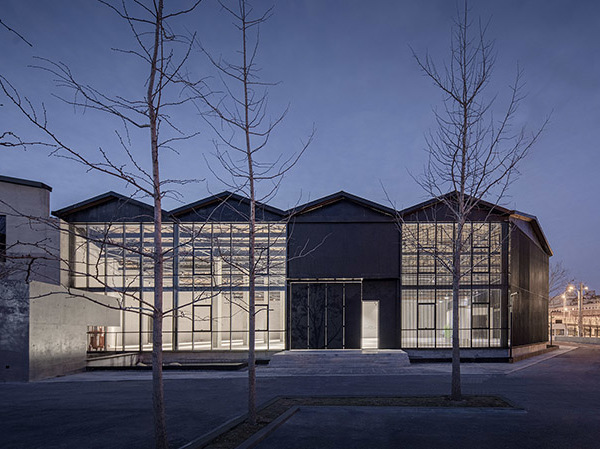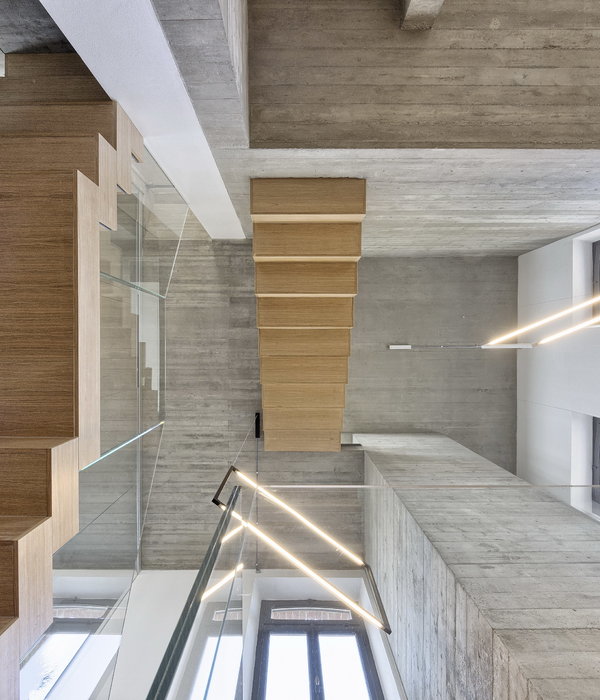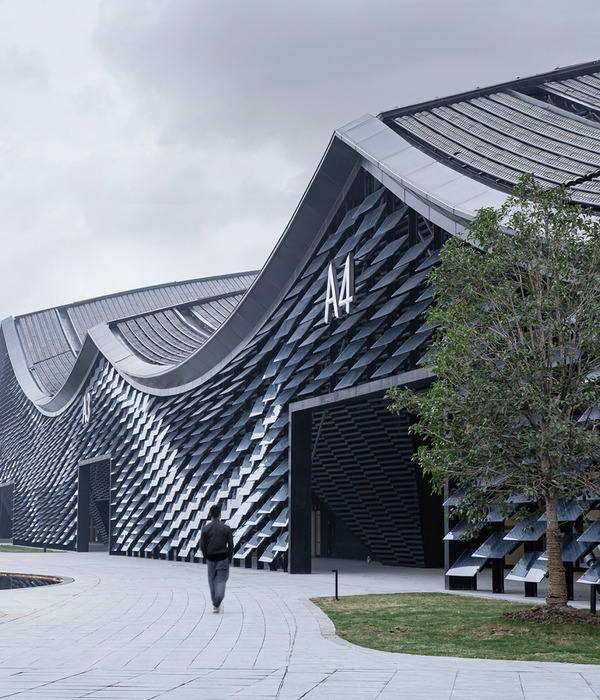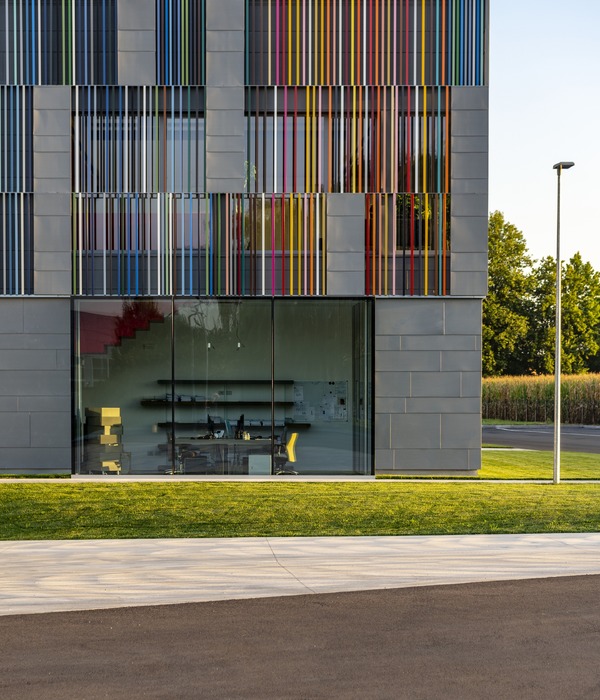CAA / Águeda艺术中心的设计旨在为“建筑如何适应其周边环境”提供一种设计思路,建筑师所面临的挑战是,如何在保证该艺术中心从建筑实体、文化、经济和政治等层面上完全适应其环境的前提下,将其打造为一个世界级的文化交流平台。最终,建筑师敲定了合理的设计方案,即将艺术中心设计成一个能够使其功能最大化的建筑系统。
The design of the CAA / Águeda Arts Centre responds to the challenge of creating a solution well adapted to the context (not only phisical, but also cultural, economical and political) while creating a world-class cultural platform. A rational approach to the program was translated into a system designed to maximize functionality.
▼建筑外观,exterior view
该艺术中心总面积为4500平方米,由三个动态的建筑体量构成,包含并组织了艺术中心的三大主要室内空间:可以容纳600人的礼堂、展厅区和从建筑中心位置延伸出去的音乐咖啡厅。除此之外,艺术中心还包含了如工作室、书店/商店、保护中心、管理/生产办公室等许多其他的辅助功能空间。
The building, with 4,500sqm, consists in three dynamic physical forces, which house and organize the three major valences of the indoor program – auditorium with 600 seats, exhibition hall and concert-cafe – spreading out from a central distribution core. In addition to the main program, the building also houses a studio room, bookstore/shop, conservation, administration/production, among many other support spaces.
▼艺术中心由三个建筑体量构成,the building consists in three dynamic physical forces
建筑的外部造型则是一个裸露的混凝土体量,体量完全适应地形,同时创造出一个新的公共广场,为城市生活带去便利。从视觉效果上看,艺术中心仿佛悬浮在一个透明的玻璃体量之上,吸引着人们前去参观,并逐渐深入到人们的日常生活之中。
The exterior architectural image is characterized by a volume of exposed concrete that embraces the terrain and creates a new public square that qualifies the city. The volume seems to levitate on a transparent glass mass, permeable and inviting to the public.
▼建筑的外部造型是一个混凝土体量,the exterior architectural image is characterized by a volume of exposed concrete
▼视觉效果上,艺术中心仿佛悬浮在一个透明的玻璃体量之上,the volume seems to levitate on a transparent glass mass
▼建筑创造出一个新的公共广场,为城市生活带去便利,the volume creates a new public square that qualifies the city
▼建筑入口透视,the view of entrance
CAA / Águeda艺术中心的最终形式消除了建筑物固有的人工痕迹,但同时也保留了建筑必要的与公共生活的相关性。建筑师在设计过程中兼顾了施工的实际技术,以及建筑与其周边环境的呼应。建筑本身作为文化的容器和生成者,其诗意的空间引导着游客在建筑中行走,领略艺术文化的魅力。
The architecture that formalizes the building is stripped of iconic artificiality, without losing the institutional relevance that the equipment deserves. It tries to reach a fusion between the pragmatic technique of execution and context response, and the poetical of space, which takes the visitor on a journey marked by the body built as a receptacle and generator of culture.
▼艺术中心的展厅空间,the exhibition hall
▼公共休息区,foyer
▼位于建筑中心位置的旋转楼梯,the spiral staircase at the central distribution core
▼可以容纳600人的礼堂,the auditorium with 600 seats
▼总平面图,site plan
▼一层平面,1F plan
▼二层平面,2F plan
▼三层平面,3F plan
▼四层平面,4F plan
▼立面图,Elevation
▼剖面图,section
Client: Águeda Municipality Location: Águeda, Portugal Scale: 4,500sqm Project Date: 2010 Completion Date: 2016/2017 Status: Completed
{{item.text_origin}}

