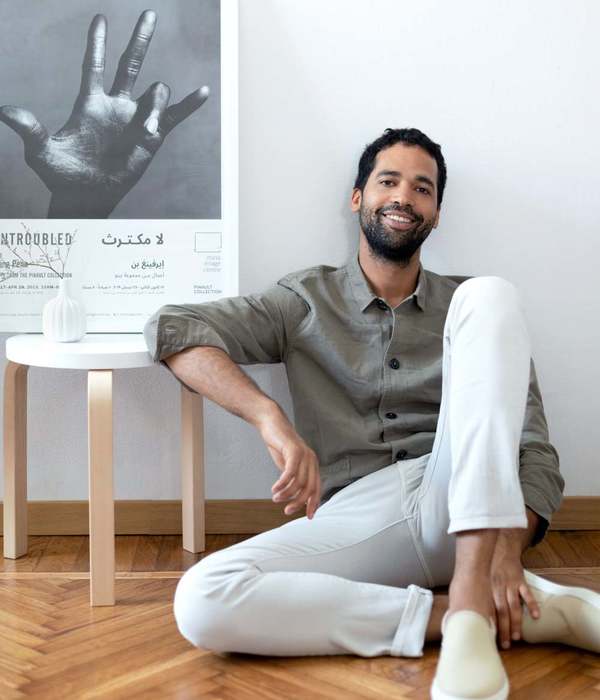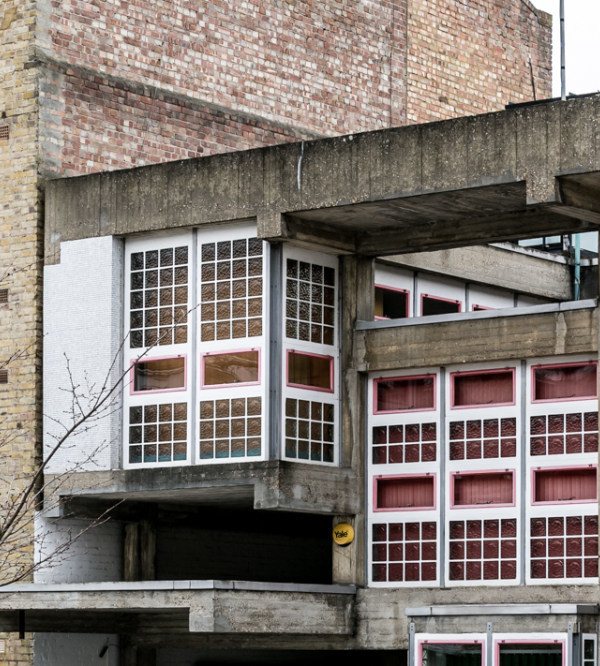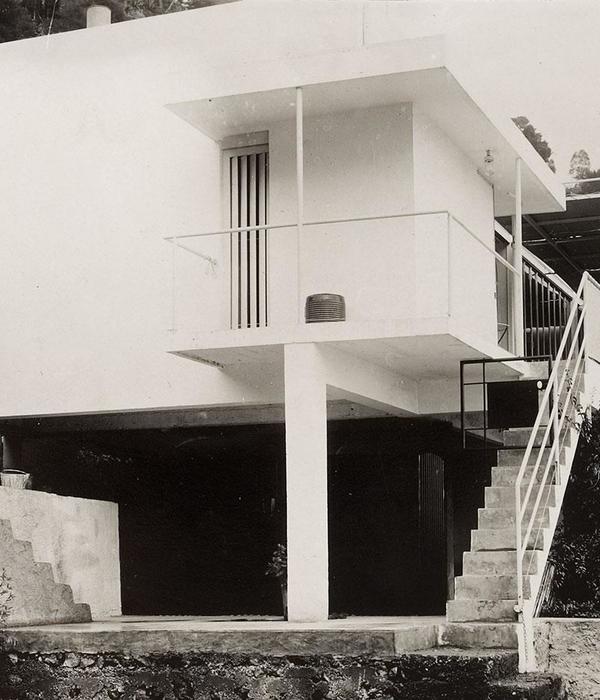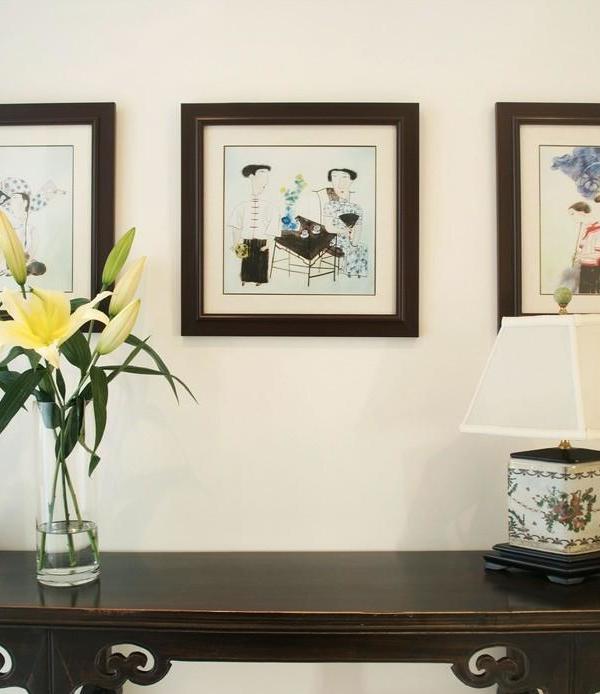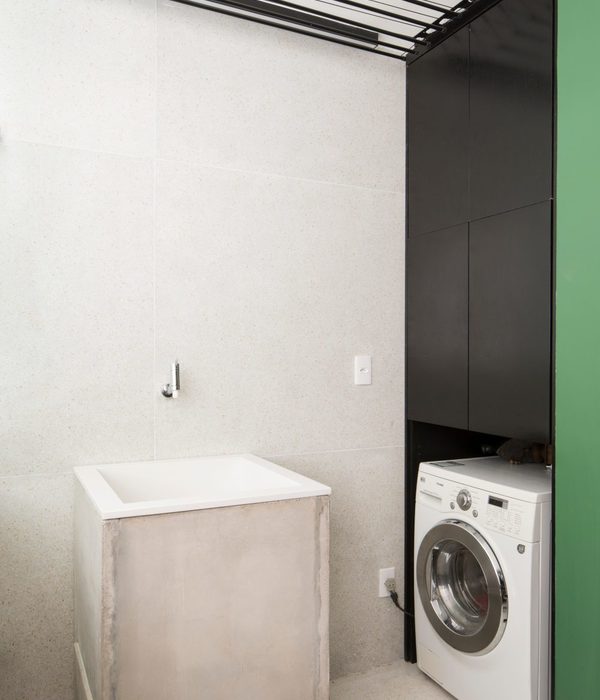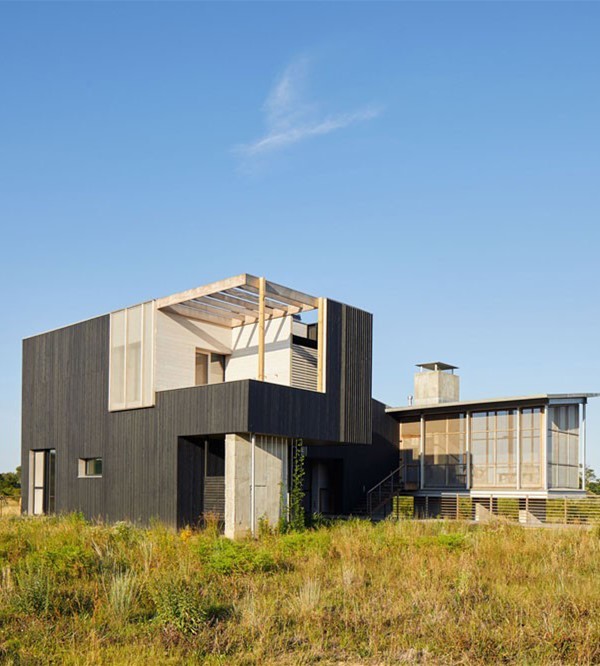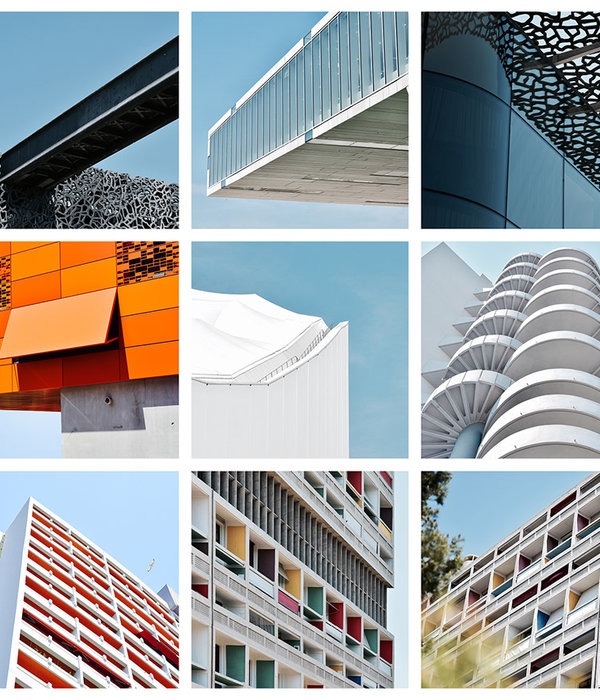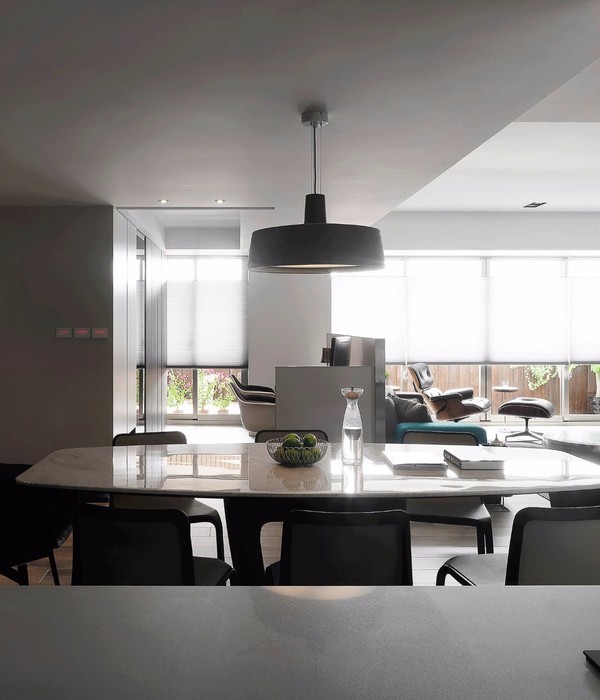© José Hevia
(JoséHevia)
架构师提供的文本描述。这所房子寻找最大的能源效率,以适应自己的计划,太阳的方向,景观和地形的斜率。
Text description provided by the architects. This house looks for the maximum energy efficiency adapting itself to the program, the solar orientation, the views and the slope of the terrain.
© José Hevia
(JoséHevia)
该项目优化了程序分组在四个盒子-厨房,客厅,主卧室和客人卧室-可以一起使用或独立使用。每个盒子都被小心地放置在地面上,并在其轴上精确地旋转,以找到最佳的视图和使用方向。卧室面向东方,花园和贝尔堡;客厅和餐厅面向东南,大海和花园;厨房面向南方和菜园;在客厅的阁楼上,露台朝大海望去,客厅的大窗户朝南,让冬天的阳光温暖房子的主要空间,而屋顶的屋檐则不受夏季阳光的影响。
The project optimizes the program grouping it in four boxes –kitchen, living-dinning, main bedroom and guest bedrooms- which can be used together or independently. Each box is placed carefully on the ground and rotates on its axis with precision to find the best views and orientation for their use. The bedrooms face the East, the garden and the Bellver Castle; the living and dinning room face South-east, the sea and the garden; the kitchen faces South and the vegetable garden; and in the attic over the living room, the terrace looks towards the view of the sea and its big window over the living room faces South allowing the winter sun to warm the main space of the house while the eaves of the roof protects from the summer sun.
每个盒子都有朝向最好的方向和风景的大开口,在对面的立面上有较小的开口,允许交叉通风,并利用这个地方的东西微风。南方的洞口是在冬季让太阳进入并在夏天阻挡它,而东方和西部的开口有外部百叶窗。
Each box has large openings towards the best orientations and sights, and smaller openings on the opposite façade allowing cross ventilation and taking advantage of the East-West breezes of the place. The South openings are recessed to let the sun enter in winter and block it in summer, while the East and West openings have exterior shutters.
© José Hevia
(JoséHevia)
该房屋已按照Passivhaus标准设计,以达到最大的能源效率。
The house has been designed according to PASSIVHAUS standards to achieve the maximum energy efficiency.
进行了一项严格的信息图表和热研究,以确保最佳的热量输入,在冬季最大限度地利用热量,在夏季将热量降到最低。
A rigorous infographic and thermal study has been made to ensure an optimal heat input, maximizing it in winter and minimizing it in summer.
© José Hevia
(JoséHevia)
外墙有一个外保温系统,使绝缘厚度增加到15厘米,并严格保护所有接头,以完全避免任何热桥。通过外墙的渗透已减少到最低限度,并最大限度地提高了围护结构的密封性,以克服每个空间的加压试验。该热交换器确保空气更新,没有浪费能源,它是优化利用产生的热量与淋浴的蒸汽和烹饪,以转化为加热。
The façade has an exterior insulation system that increases the insulation thickness up to 15cm and strictly guarding all joints to completely avoid any thermal bridge. The infiltrations through the façade have been reduced to the minimum, and the hermeticism of the enclosure has been maximized to overcome pressurization tests in every space. The heat exchanger ensures air renovation wasting no energy and it is optimized to use the heat generated with showers’ steam and cooking to transform it into heating.
© José Hevia
(JoséHevia)
由于这种设计,冷却是不必要的,这通常是马略卡夏季炎热时期的一个问题,供暖需求仅为11 kWh/M2a(马略卡典型的具有这一特点的房子的供暖需求为85至100千瓦时/兆瓦/马略卡),这是通过一个小的周边地板加热电路来解决的。加热热水的能量几乎完全来自太阳能热装置。
Thanks to this design cooling is not necessary, which is typically an issue in the hot days of Mallorca’s summer, and the heating demand is only 11kWh/m2a (a typical house of this characteristics in Mallorca would have a heating demand of 85 to 100 kWh/m2a) which is solved with a small perimeter underfloor heating circuit. The energy to heat the hot water is obtained almost entirely from the solar thermal installation.
倾斜屋顶有一个雨水收集系统,其中三个取水灌溉和一般用途,而第四个屋顶是“干净的”,并收集水供消费。为此目的,安排了两个单独的储罐,一个为40m3,另一个为8m3,利用在住房和地形坡度之间形成的缝隙。用这种方法,房子在水方面是完全自主的。花园包括一片菜地,低维护的原生植被,以及房屋南部的落叶树,以抵御夏季的阳光。
The pitched roofs have a system for collecting rainwater, three of them get water for irrigation and general use while the fourth roof is “the clean one” and collects water for consumption. For this purpose two separate tanks, one of 40 m3 and another 8 m3, are arranged taking advantage of the gaps created between the housing and the slope of the terrain. With this measures the house is completely autonomous in terms of water. The garden includes a vegetable patch, low maintenance native vegetation and deciduous trees along the south of the house to protect from the summer sun.
© José Hevia
(JoséHevia)
该项目采用低建设预算和非常低的能源维护成本。它是一个促进环境和可持续性价值观、报告储蓄和舒适而不引起额外经济努力的家庭。
The project has been made with a low construction budget and a very low cost of energy maintenance. It is a home that promotes environmental and sustainability values, reporting savings and comfort without incurring additional economic effort.
© José Hevia
(JoséHevia)
这座房子是去年9月完工的,监控它的表现一直是评估结果的关键,而不仅仅是对客户的满意和幸福。截至4月,客户根本没有打开暖气,报告称冬季的室内温度(日日夜夜)在21℃至24℃之间,外部温度在5至15℃之间。
The house was finished last September and monitoring its performance has been key to value the results beyond the happiness and satisfaction of the clients. As of April the clients have not turn on the heat at all reporting an interior temperature (measured daily –day and night) for the winter between 21ºC to 24ºC, with exterior temperatures between 5º to 15º.
第一个冬天住在房子里,暖气消耗为零(100%无源),水费为零(100%雨水)。
First winter living in the house and it had ZERO heating consumption (100% passive) and ZERO water expense (100% rainwater).
© José Hevia
(JoséHevia)
Architects OHLAB
Location Palma, Spain
Category Houses
Architect in Charge OHLAB
Team Paloma Hernaiz, Jaime Oliver, Rebeca Lavín, Walter Brandt, Sergio Rivero de Cáceres
Area 196.0 m2
Project Year 2015
Photographs José Hevia
Manufacturers Loading...
{{item.text_origin}}

