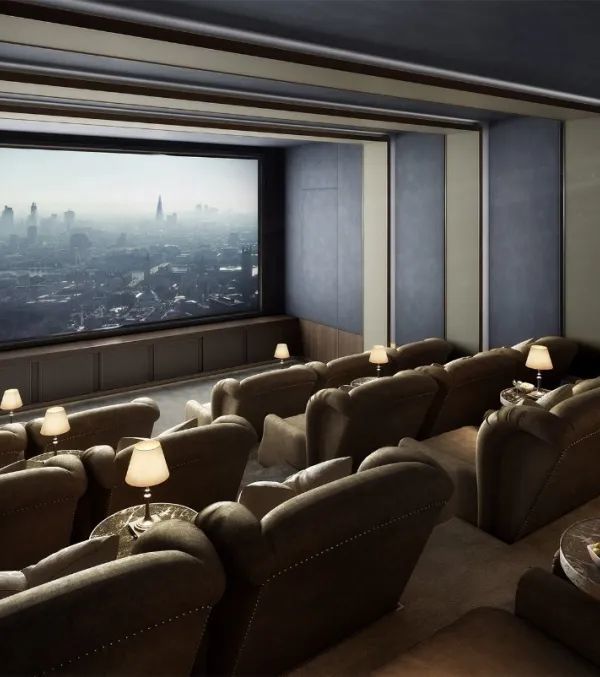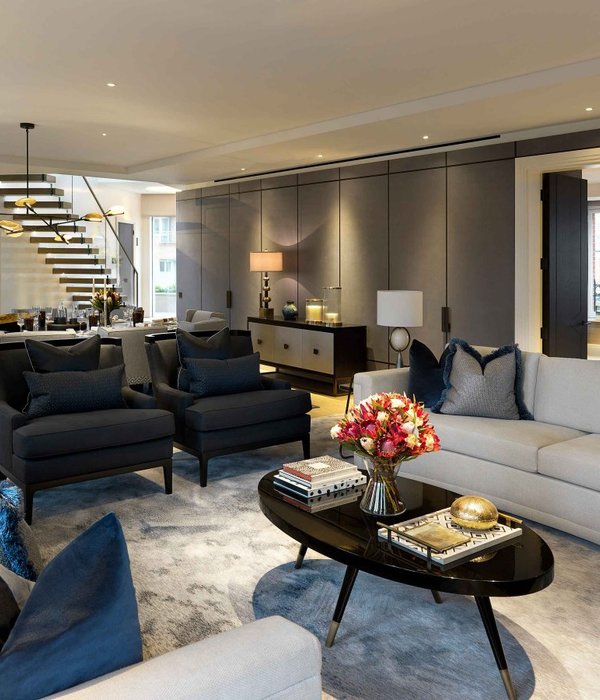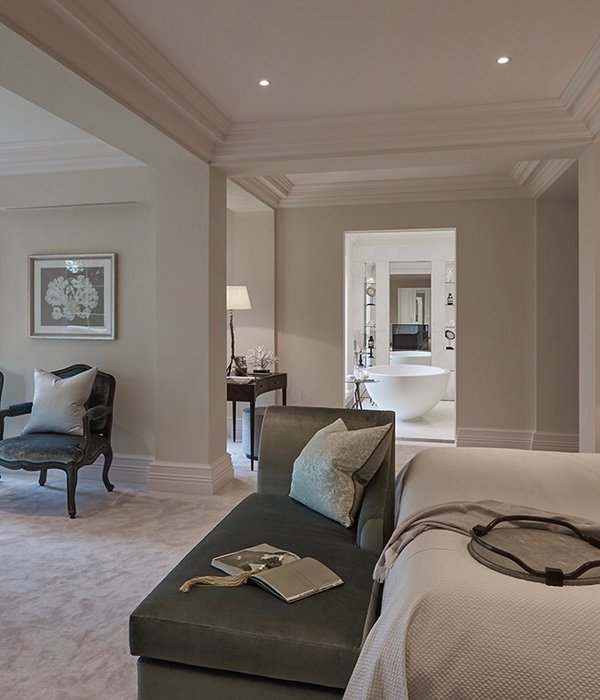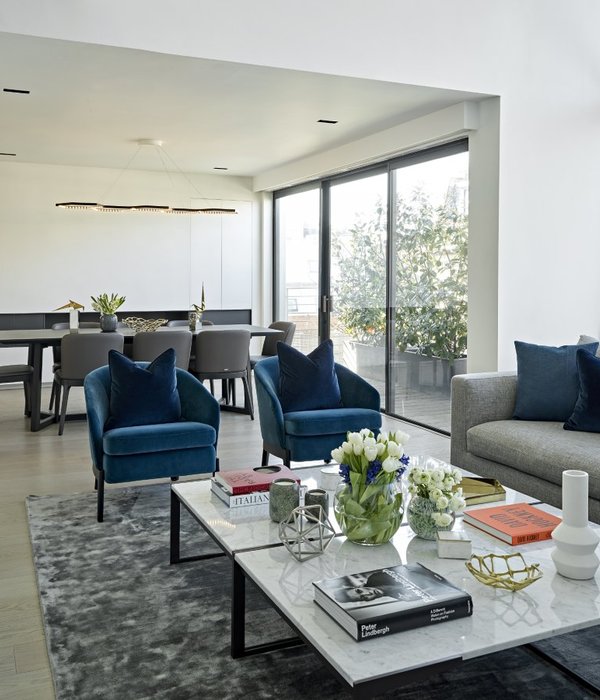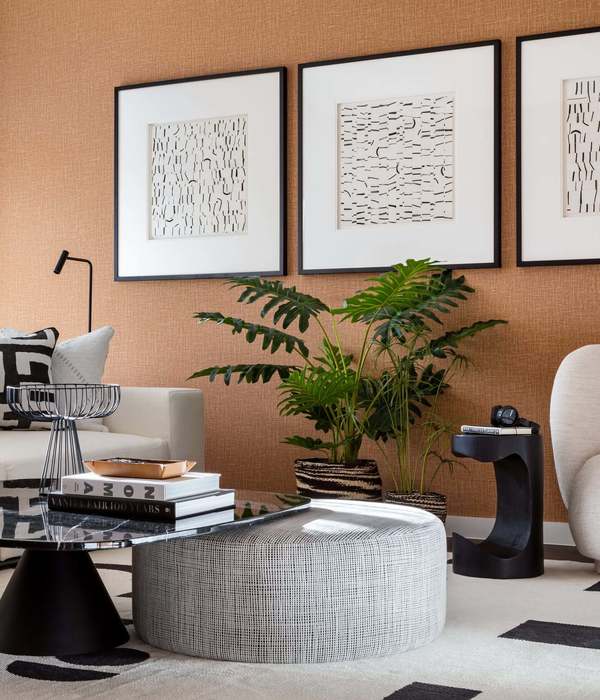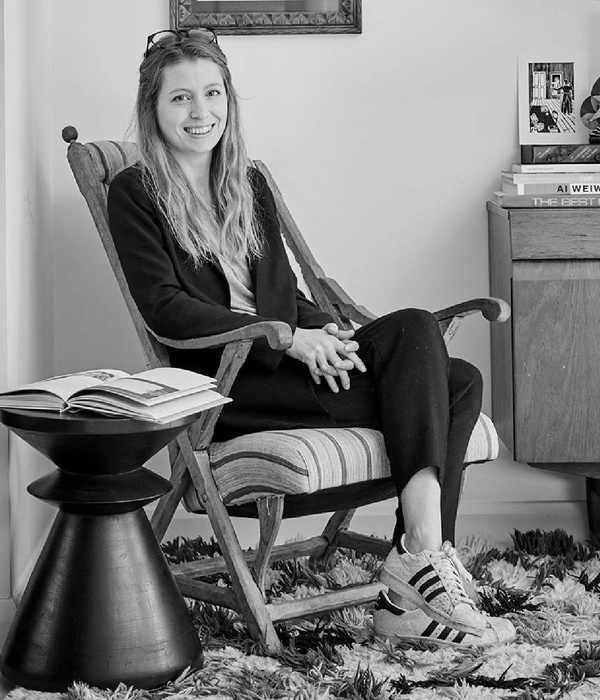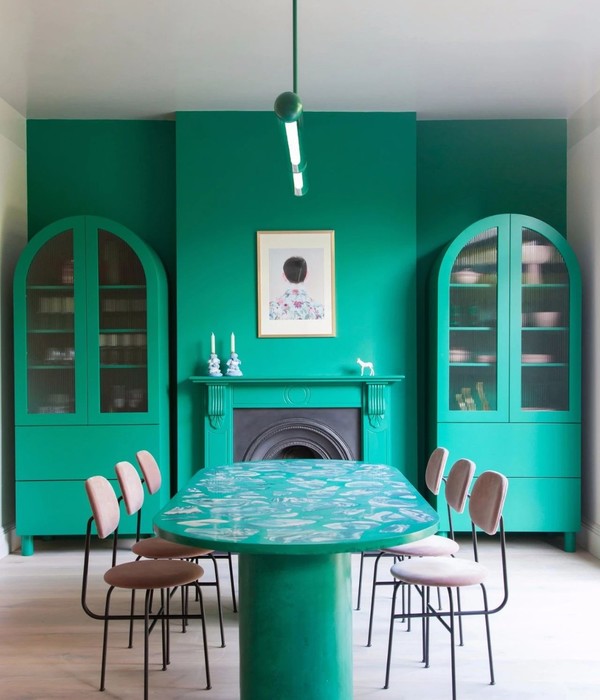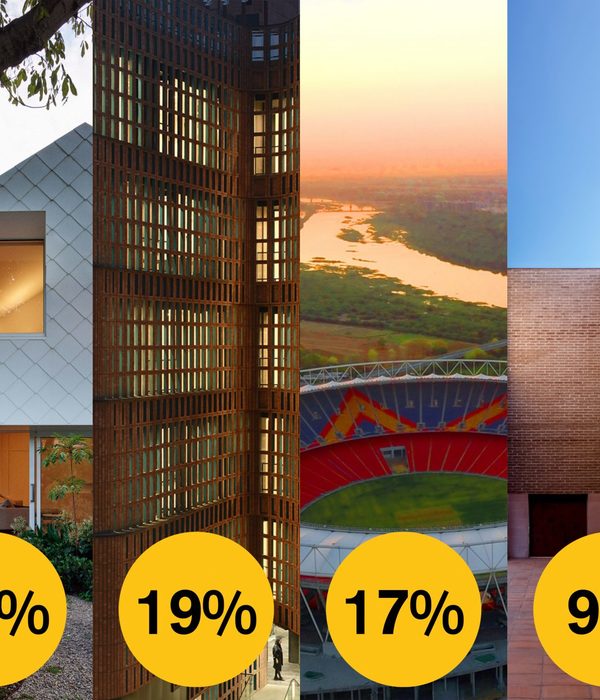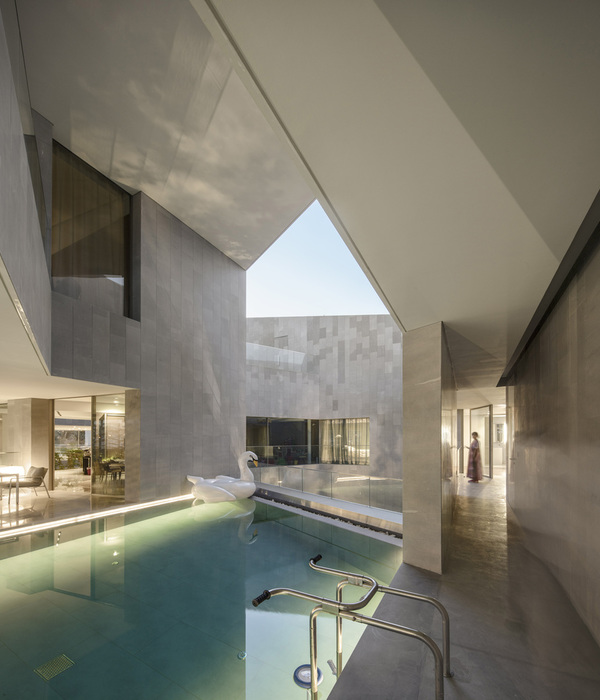An apartment within the model court ofBrasília (SQS 308) was the option of a couple with daughter for their future home. The choice could not be better for a family that appreciates the modernist architecture of the city.
The standard configuration of the apartment with large windows and cobogos is two bedrooms, separate, service area, kitchen and living room, segregated.
With this standard typology the initial proposal was the total demolition of the 110 m2 apartment to totally transform the layout into an environment that best suits the contemporary daily life.
Hallways and social areas, this including the kitchen, are no longer arranged separately and turns into one unit, as if it were a large loft. The integration of the areas improves communication between the family since even if the residents are doing different activities they can share the same space.
Once the main rooms were facing the façades, now only the double, the daughter's was located at the back of the building where natural light and ventilation come through a panel of coboos.
In order to separate the intimate area from the social area a wooden bookcase divides these two environments that receive the family's book collection and affective items, blind doors are arranged between the niches to access the couple's bedroom suite, daughter's bedroom and the guest toilet. .
The granilite floor is a reference to the buildings of Brasilia, where the social area was always covered in this material, the concrete has its place in the furniture designed by architect Clay Rodrigues and in the exaltation of the apparent structure, including one of the pillars of the room is revealed and treated as a sculpture.
Corrugated glass in the kitchen, cabinet-making and design by the office itself, Le Corbusier's palette-lined washbasin and furniture bring the air of midcentury at the same time as items such as the lighting rails, tensioned bathroom screens and mirrors the air more contemporary.
Thinking about family pets, access to a technical slab where the cobogos are located makes it easier for cats to get in and out of the litter box.
The project is summed up in an exaltation of the Brazilian architecture lighting what is most typical in the city's residences and buildings while joining the modernist and contemporary office technologies and references.
项目完工照片:
平面与结构图:
效果与概念图:
待补充……
坐落:Brasília / Brazil / 2019
语言:English
阅读原文
{{item.text_origin}}

