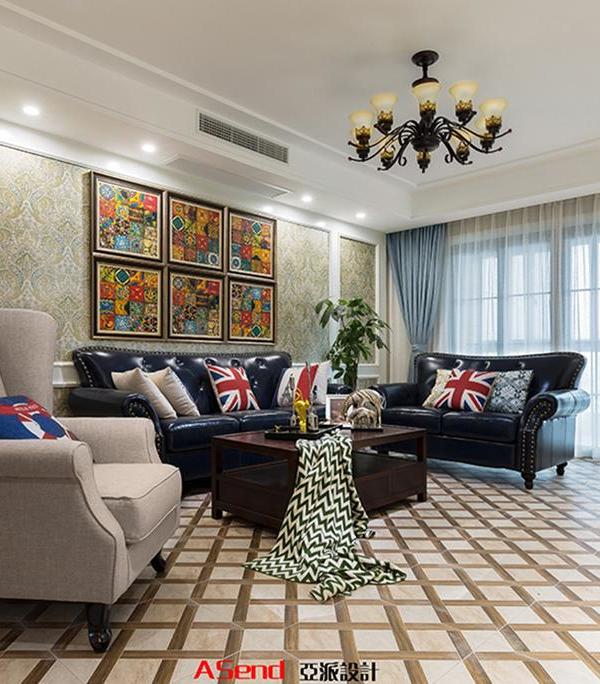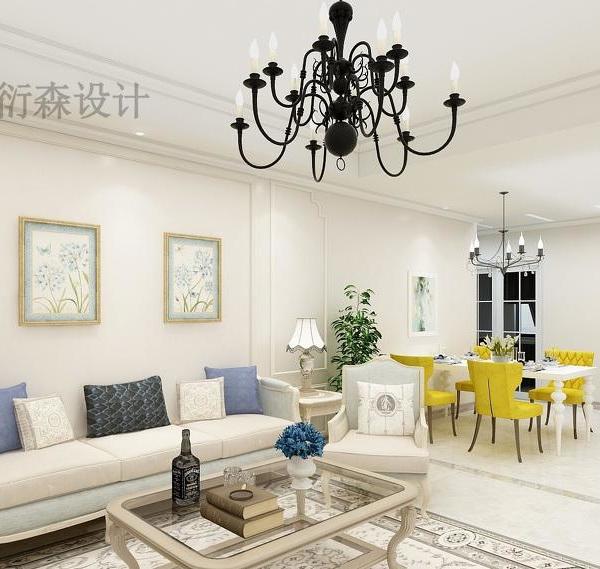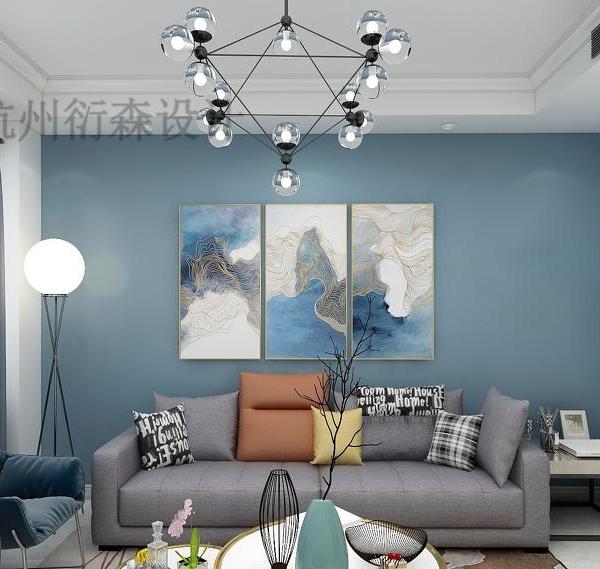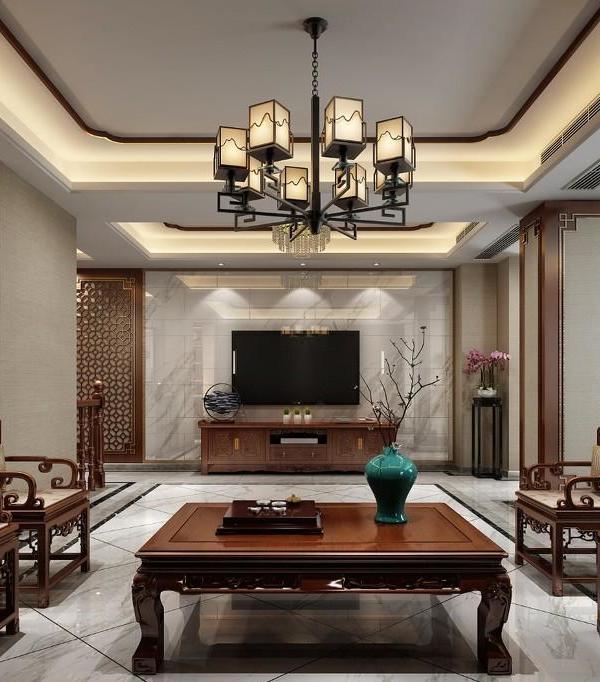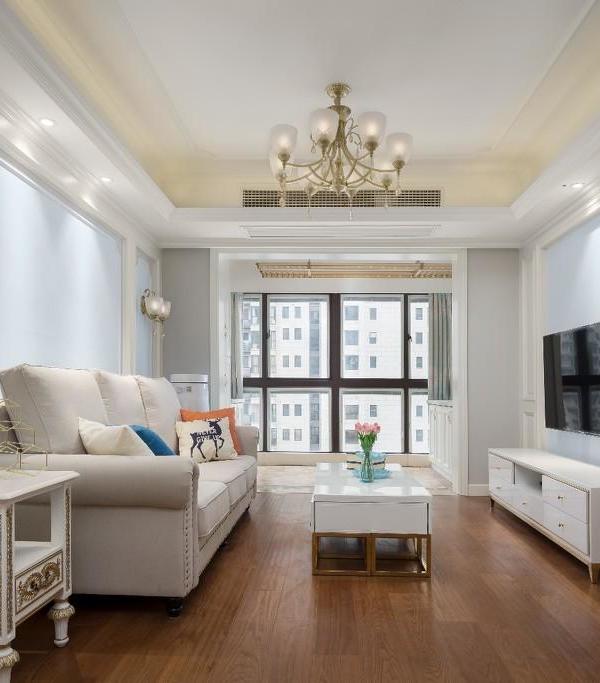© Fernando Guerra – FG+SG
费尔南多·格拉-FG SG
架构师提供的文本描述。没有语言来定义涅槃的概念,这是一种精神状态,在物质层面和精神层面都有影响。这使得它很难解释,只有那些练习冥想的人才能理解他们离冥想有多远。
Text description provided by the architects. There are no words to define the concept of Nirvana, a mental state with effects in the physical and spiritual planes. This makes it difficult to explain and only those who practice meditation can understand how far they are from reaching it.
© Fernando Guerra – FG+SG
费尔南多·格拉-FG SG
这些想法使我们把这个项目命名为涅槃。像“房子”、“别墅”或“宫殿”这样的词不能代表建筑物的规模、物化程度或空间顺序。我们更喜欢“家”这个词。家庭的特点不是物质上的,而是情感和情感的,涅槃家的设计和建造是为了满足居民在这些方面的需要。
These thoughts led us to name this project Nirvana. Words like “house”, “villa”, or “palace” fail to represent the scale of the building, its materialisation, or its spatial order. We prefer the term “home”. The features of a home are not physical, but rather emotional and affective, and Nirvana Home has been designed and built to satisfy the needs of the inhabitants in these terms.
Axonometric
这个家也是它发展的文化的反映。从这个意义上说,它与地面地点的接触点是一个公共楼层,专门用于社交活动,供家人和朋友聚会。考虑到这个目的,这些空间被设计成彼此相望,与周围环境分离,并通过一系列庭院相互连接。
© Fernando Guerra – FG+SG
费尔南多·格拉-FG SG
在灰色抛光大理石上的一系列几何孔洞与外部白色粗糙的陶瓷饰面形成了鲜明的对比。纹理的二重性类似于大理石采石场,在那里抛光的几何空隙与自然的山地地形形成对比。
The series of geometric voids in grey polished marble contrasts with the exterior's white rough ceramic finish. The duality of textures is similar to that found in a marble quarry, where the polished geometric voids contrast with the natural mountain terrain.
© Fernando Guerra – FG+SG
费尔南多·格拉-FG SG
在涅槃之家内部,慢慢地,一步步地,地平线和海洋开始占据主导地位,建筑物的特点是一条巨大的对角线,取代物质,以达到最大的透明度,允许不同立面上的房间向大海望去。这种策略产生了一系列的空间,这些空间变成了三维庭院,在不同的高度上拥有花园,并充当父母和孩子的共享空间。涅槃之家的最后一层是私人空间,供父母专用,他们可以从这一特权地位主持家里的室内活动,而不忽视海洋和地平线。
Inside Nirvana Home, little by little, step by step, the horizon and the sea begin to dominate and the building is marked by a formidable diagonal that displaces matter so as to reach maximum transparency, allowing rooms on different façades to look towards the sea. This strategy generates a string of empty spaces that become three-dimensional courtyards holding gardens at different heights and acting as shared spaces for parents and children. The last floor of Nirvana Home is where the private spaces are found, for the exclusive use of the parents who, from this privileged position, are able to preside over the indoor activities of the home without losing sight of the sea and the horizon.
© Fernando Guerra – FG+SG
费尔南多·格拉-FG SG
Architects AGi Architects
Location Kuwait
Main Architects Nasser B. Abulhasan, Joaquín Pérez - Goicoechea
Area 6000.0 m2
Project Year 2017
Category Houses
Manufacturers Loading...
{{item.text_origin}}






