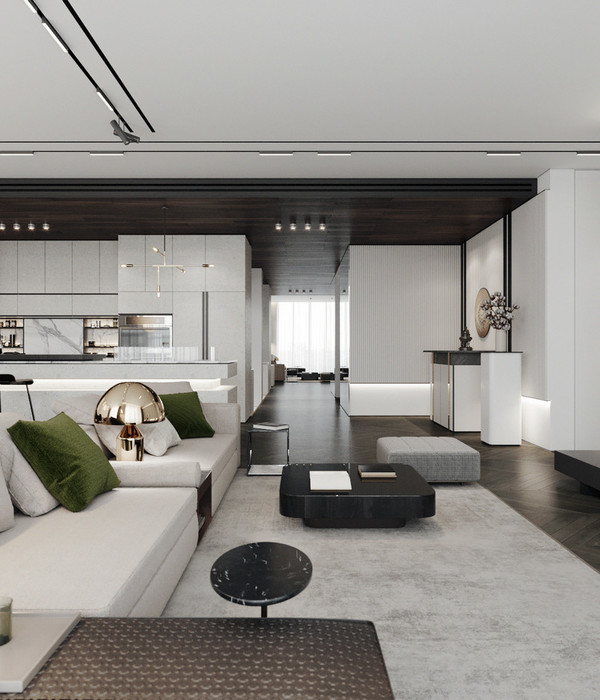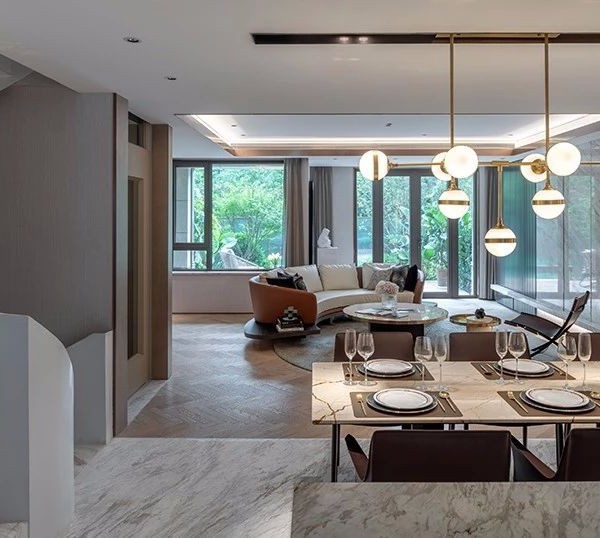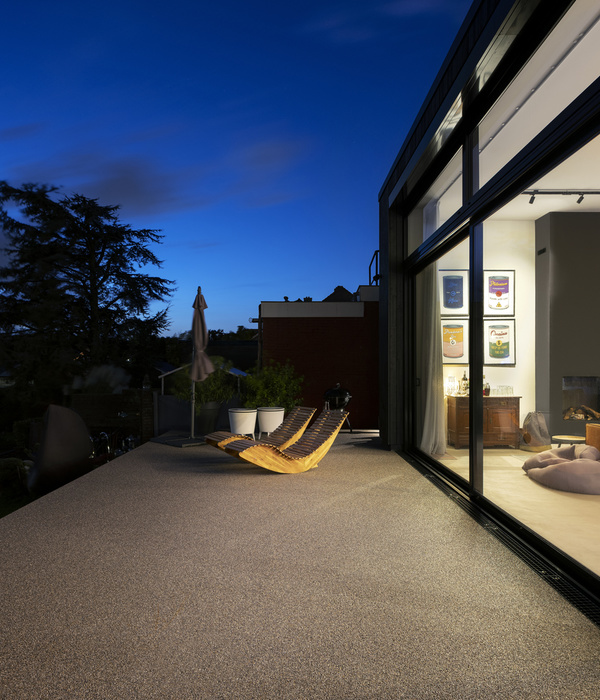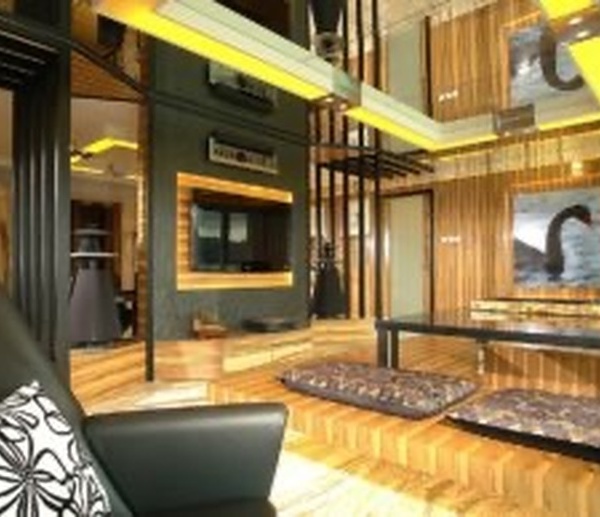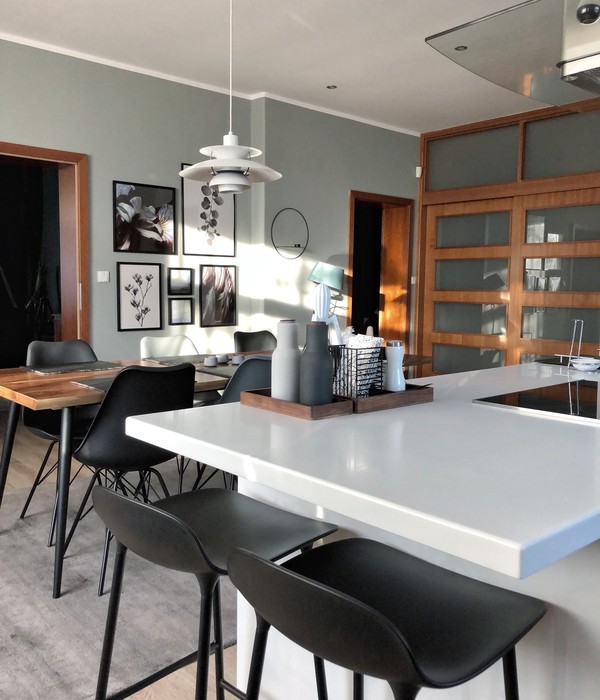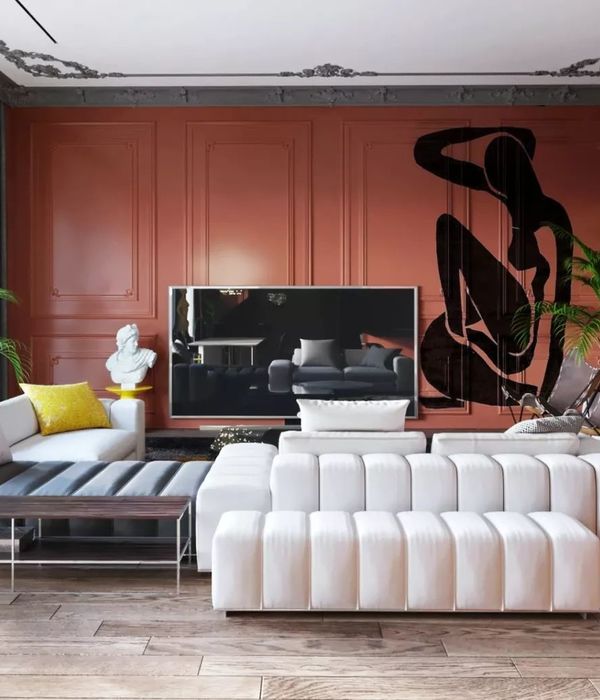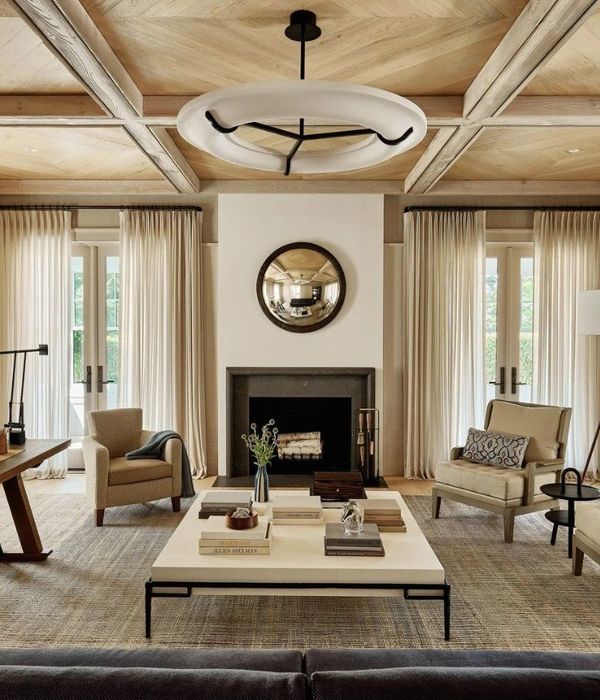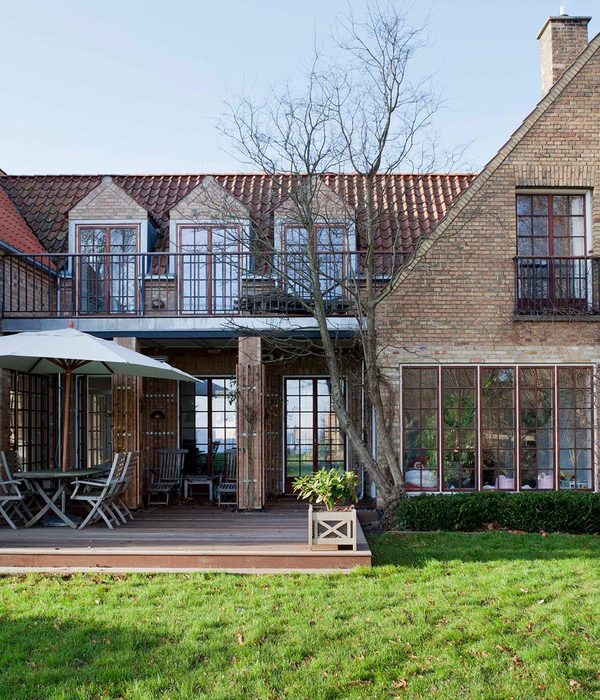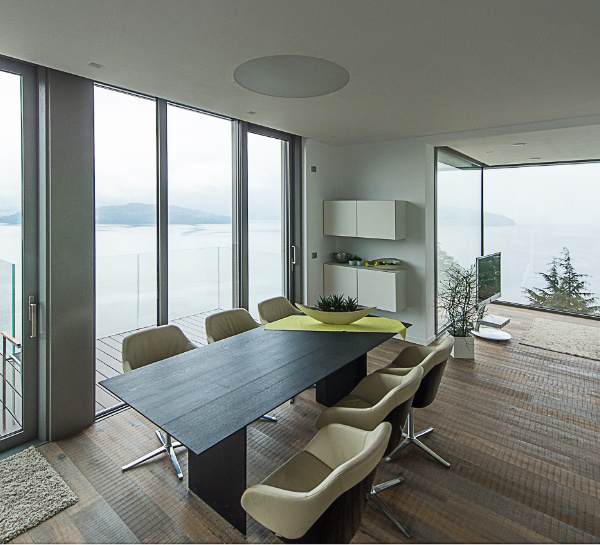“围城”——关于居住问题的讨论。在现代主义建筑还未蔓延全球的时候,中国的居住建筑虽由于地域性的原因,在选材、形式等方面不尽相同,但几乎都是“围城”。“围城”,也就是所谓的院落空间。中国有着历史悠久的造园传统。在浮世中规避一块属于自己的天地,将情怀寄托于园中的花花草草是一种深藏至我们骨髓的理想居住状态。而这种居住状态在如今的中国,除了在我们访古寻迹的时候能略显踪影,院落式的居住空间已经在中国的城市居住生活中销声匿迹了。和所有的战后国家一样,我们都经历了一段人口急剧增长,住宅建设供不应求的阶段。
▼视频,video
"Fortress Besieged", a metaphor when We talked about traditional Chinese residential architecture. Before modernist architecture has spread all over the world. Chinese traditional residential architecture is almost like fortress besieged, although they might be different in material selection, form and so on because of regionalism. Fortress Besieged, is the so-called courtyard. In China, We have a long tradition of courtyard gardening. To encircle a world of our own and entrust our sentiment to the flower and plants in the garden, is an idea dwelling state deep into our bone. However this dwelling state in today’s China, has almost disappeared in urban living and only reveals itself in historical building. Like all post war countries, we have experienced a period of rapid population growth and inadequate housing construction. Modernism architecture of Le Corbusier and his theory of La Ville radieuse were relatively mature subjects at that time, yet Postmodernism and the incisive issues proposed in the book of the Death and Life of Great American Cities were still under intense debate.
▼项目位于中国上海黄浦江畔,the project sits at the bankof Huangpu River ©何威
柯布西耶的现代主义建筑与光辉城市理论在当时是一个相对讨论成熟的议题,而后现代主义以及简.雅克布斯在《美国大城市的死与生》一书中提出的犀利论题仍处于激烈讨论研究阶段。我们选择了成熟的前者来解决居住问题,并逐渐演变成了一种范式,于是,在跨越无数气候区的中国,出现了近乎相同的模式。本来规划形态可以多样化的地区也开始学习房地产主导的单一行列高层低密度模式(这里面还有一梯两户户户朝南等)。这是一个让人反思甚至痛心的现实。
And we learned from Le Corbusier to solve the housing problem and gradually evolved it into a paradigm. As a result, there is almost the same residential pattern in China today, which spans numerous climatic regions. Even some region where planning typology could diversify begins to learn from the residential pattern dominated by real estate. This residential pattern has several obvious characters such as high-rise, low-density, determinant, all facing south and so on. This is a thought provoking and painful reality for us.
▼小区设计基于丰富的理论研究,design is based on solid theoretical research©CreatAR
高目建筑自2002年便开始了根植于国内大环境的居住研究与城市研究。在龙南佳苑这个项目中,“围城”、“穿廊”等语汇被重新提出,伴随着对住宅形态的研究、城市形态的改良、公共空间的置入、住宅高度与密度对舒适度的影响等议题的探讨,龙南佳苑已然成为一种令人兴奋的中国住区建筑新现象。龙南佳苑属于公租房类型的住宅小区,但高目建筑希望借由公租房这一住宅类型切开中国住宅小区建设的一个缺口,以佐证和推动我国其他类型住宅设计的改良。
Atelier GOM has begun its residential studies and urban studies rooted in the domestic environment since 2002. In the project of Longnan Garden Estate, vocabulary such as ”Fortress besieged” and “corridor” are reintroduced. With the study of residential typology, the improvement of urban morphology, the introduction of public space, the impact of residential height and density on living comfort, and other issues, Longnan Garden Estate has become an exciting Chinese new residential estate phenomenon. Longnan Garden Estate belongs to the type of social housing estate, but Atelier GOM hopes to challenge the deeply rooted residential pattern in China through social housing, in order to promote the improvement of other types of residential design in China.
项目属于公租房类型的住宅小区,social housing estate©陈颢
龙南佳苑位于上海市徐汇区天钥桥南路夏泰浜路路口,南面紧邻黄浦江。小区共有八栋建筑,其中五栋为成套小户型住宅(户型建筑面积为40-60平方米),两栋为成套单人型宿舍(户型建筑面积大部分为35平方米),一栋为独立商业建筑。规划层面:在2.2的容积率要求下,东、西、北侧有大量现状住宅需要考虑日照影响的情况下,采用北面为四栋相对的七层U型半围合多层廊式住宅以回避复杂的日照计算;南面采用逐级变化的三栋高层住宅来减弱住宅区规划对日照计算的依赖从而更加自由,这三栋远离日照纠葛的高层住宅自西向东分别是12层的对跃小户型住宅、7-12层的廊式小户型住宅、8-17层的宿舍型住宅。
Longnan Garden Estate locates in the intersection of Tianyao Bridge Road South and Xiataibang Road, Xuhui district, Shanghai, and is closely next Huangpu River. There are eight buildings in the estate, of which five are sets of small apartment unit (Apartment Area: 40-60 sqm), two are sets of single dormitory (Apartment Area: mostly 35sqm), and one for independent commercial building. Planning level: under the requirement of FAR (2.2), and the East, West and North have a large number of existing residences which need to be considered in the impact of sunlight, four opposite seven – story, U – style, semi – enclosed and corridor type residential buildings are put to the North to avoid the complicated sunlight calculation. In the South, three high-rise residential buildings progressively going down are to weaken the dependence of the residential district planning sunlight calculation, so as to free other buildings. These three high-rise residences away from sunlight calculation, from west to East are 12 -storey small skip-floor apartment, 7 to 12-storey corridor type small apartment, 8 to 17-storey single dormitory.
▼总图,site
“围城”——不同形制的围合院落空间。龙南佳苑放弃以往高层低密度的行列式住宅小区模式,探讨住宅高度与密度对居住舒适度以及景观视野的影响,形成不同高度层面的半围合和全围合院落空间。逐级跌落的屋顶平台不仅创造了丰富的屋顶活动空间,它们是花园亦或是观景阶梯,并且让更多的阳光照入长满花草、树木的院落。
"Fortress Besieged"- courtyard space in different types. Longnan Garden Estate abandons the rooted, high-rise, low-density, and determinant residential estate paradigm, it discusses the impact of residential height and density on living comfort. Half enclosure and all enclosed courtyard spaces gather here. The roof platform progressively going down not only creates rich activity space, it is a garden or an observation ladder, but also allows more sunlight to shine in the courtyard full of flowers and trees.
▼住宅顶部的屋顶花园,roof garden on the terrace©CreatAR
▼逐级跌落的屋顶平台创造了丰富的屋顶活动空间,cascading terrace offers various spaces for public activities©CreatAR
住宅公共空间的营造。北侧多层区有大量架空两层的半室外空间和处在一二层的公共活动室,而住宅北廊每隔一两层都会有一个凸出的公共露台来迎接一些东西向的阳光,这些公共空间在小户型背景下,是廉租房建筑取得平衡和高效的一种策略。
Creation of social housing public space. On the north side, there are generous pilotis space of two floors and community rooms, and every one or two floors of the North corridor will have a projecting public terrace to welcome some East-West sunlight. These public spaces in the context of small apartments, is a balanced and efficient strategy for social housing.
住宅区内部环境,environment of the residential area©陈颢
公共空间,public spaces©CreatAR
▼北侧突出的露台增加室内照明,projecting public terraces introduce east-west daylight into the north corridor©CreatAR
“穿廊”。在中国传统建筑的语境中,“园”与“廊”是不可分割的主题。连廊穿行于院落之间,忽明忽暗,它联系了北侧住宅的二层活动室,也为人的活动提供了除了地面之外的另一个维度。场地中位于北端的八号楼是一个缩影,不同层面的廊式交通空间错落交迭,它们联系了各个商业实体以及屋顶活动平台。
“Corridors”. In the context of Chinese traditional architecture, “Courtyard” and “Corridor” are two inseparable themes. The linear corridor runs through courtyards, and the sunlight changes from dark to bright. It also connects those community rooms on the second floor, providing another level for human activities other than the ground. The No.8 building at the north end is a miniature, linear communication spaces scatter and overlap on different levels, They link separate commercial spaces and the roof platform.
▼“穿廊”增加了交通的层次,the “Corridor” creates overlaped multi-level circulation©陈颢
▼“园”与“廊”的关系,relationship of the “Courtyard” and “Corridor” © CreatAR
▼与住宅区相连的商业建筑,the commercial building connecting to the residential area with the “Corridors”©CreatAR
SI(Skeleton Infill)住宅。龙南佳苑5号楼的设计最初构想来自于高目的聊宅志异的研究成果,其意在公租房的特定背景下做一个SI(Skeleton Infill)住宅。这缘起于我们在研究过程中发现了欧洲社会住宅的发展规律,在度过了社会住宅最大需求的时期之后,大量的社会住宅作为资产会被卖给一些组织作为他用——住宅、办公或者酒店等,所以后公租房时代的用途也要被充分考虑。现在的公租房大多是层高在2.7米到2.9米的剪力墙结构,假设在二十年后的后公租房时期,改变其使用的可能性几乎没有,于是我们研制出了这个大混凝土框架(Skeleton)7.6米高、内嵌钢结构(Infill)2.8米+2.0米+2.8米的两个错跃层小户型的框架结构住宅。这个住宅除了在当下空间不大的住宅及公租房规范里挑战一下超小户型的空间变化以外,也为后公租房时代,其使用的多样性提供了无限可能。
SI(Skeleton Infill)Residence. The initial concept of No.5 building of Longnan Garden Estate came from “HOUSE CHATTING”Research by GOM. It is intended to create SI(Skeleton Infill) Residence in social housing background. If we take a look at the European housing development, after the period of the greatest demand for social housing, a large number of social houses, as assets, will be sold to some organizations for other uses, such as residences, offices, hotels and so on. Therefore, the function for the post social housing time should also be fully considered. Social housing of today’s China is mostly shear wall structure with a height of 2.7 meters to 2.9 meters. There is nearly no possibility for reconstruction, if in twenty years, the post social housing time. Hence we have developed this large concrete frame (Skeleton), 7.6 meters high, embedded steel structure (Infill), 2.8 meters + 2 meters + 2.8 meters. It contains two skip-floor mini apartments. SI Residence challenges the space variation of mini apartments in the background of social housing standard ,but also give infinite possibilities of functions for the post social housing time.
▼超小户型空间变化,thetwo skip-floor mini apartment
▼超小户型室内,interior of the mini apartment©CreatAR
▼楼梯塑造了空间结构,the staircase organized the interior space©陈颢
龙南佳苑的外立面设计如凸窗组件、阳台、外窗、水落管、空调机等建筑细节是在公租房管理公司的建议下,尽可能地采用少惹麻烦的方法和做法,同时我们也与智能化设计的公司探讨了许多未来不同于其他住区的管理方法。
The architectural elevation details of Longnan Garden estate, such as the bay window component, balcony, downspouts, hiding of air conditioning equipment and so on, are designed under the suggestion of the social housing management company,to avoid management and utilization problem as far as possible. At the same time,many management approaches are discussed here with intelligent design company.
▼迷你公寓所在的5号楼建筑外观,appearance of the building hosting the mini apartments©陈颢
▼内庭,courtyard©陈颢
立面细节,detail of the facade©CreatAR
住宅日照的计算与模拟。在中国,所有类型的住宅小区设计都要满足严苛的日照要求,公租房的住宅小区设计可以适当放宽至90%满足日照要求。日照规范无疑是对住宅形体设计、住宅建筑布局等束以枷锁。高层低密度行列式的布局是一种相对简单的处理方式,围合院落式的布局常常会加大设计的难度。龙南佳苑院落的尺度、跌落式的屋顶处理、住宅的高度、住宅平面的布局等很多时候是日照设计导向的结果。日照规范在这里既是束缚,也是设计的契机。
Calculation and simulation of residence sunlight condition. In today’s China, all types of residential estate should be designed to meet the stringent sunlight standard of its region, and the social housing estate can be relaxed to 90% to meet the sunlight standard. Sunlight standard, undoubtedly, bound up residence volume, layout in fetters. The layout type of high-rise, low-density and determinant is relatively simple solution, and the courtyard layout often increases the difficulty of the design. The human scale of the courtyard, the progressively going down roof platform, the height of residence, floor plan design of residence and so on are often results oriented by sunlight design in Longnan Garden Estate. Sunlight standard in China here is restriction, and opportunity for design.
▼总图,masterplan
▼平面,plan
▼剖面,section
Architects: Atelier GOM
Location: Lane 336, Longshui South Road, Xuhui District, Shanghai, China
Design Team: Atelier GOM: Zhang Jiajing, Xu Wenbin, Huang Wei, Xu Cong, Yi Bowen, Zhang Qicheng
Construction Design Team: Star Z&C Architecture Design Co.Ltd: Li Jie, Cao Yong, Zhang Hongge, Huang Qing
Client: Shanghai Huicheng Social Housing Construction Co.Ltd
Project Type: Social Housing Estate
Site Area: 48,112sqm
Construction Area: 146,106sqm
The Total Number of Households: 2,021
Apartment Area Range: 35-60sqm
Project Year: 2012-2017
Photographs: Chen Hao, CreatAR Images, He Wei
{{item.text_origin}}

