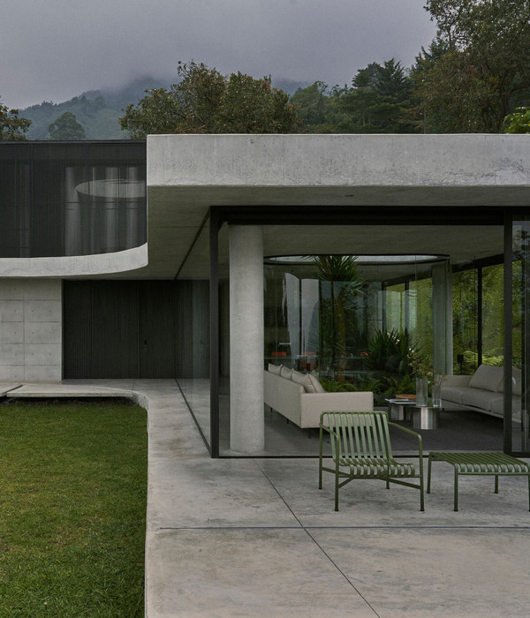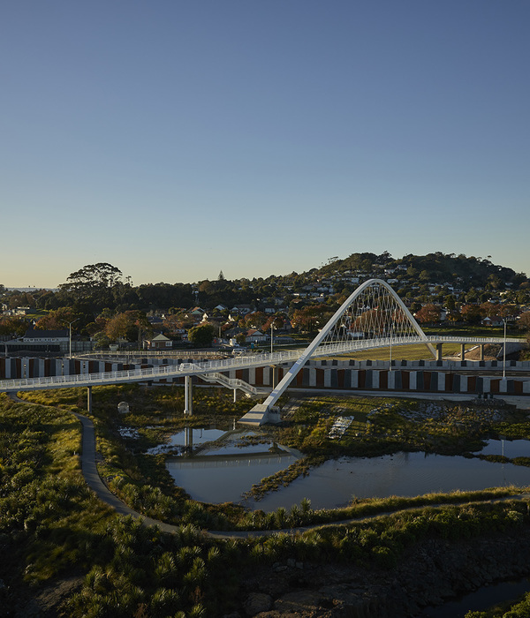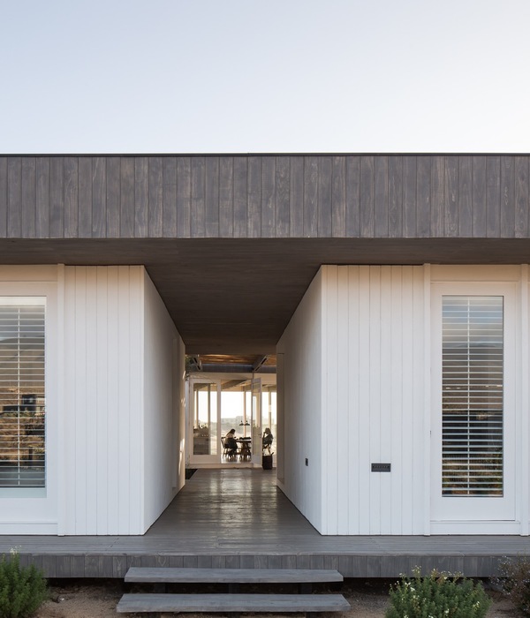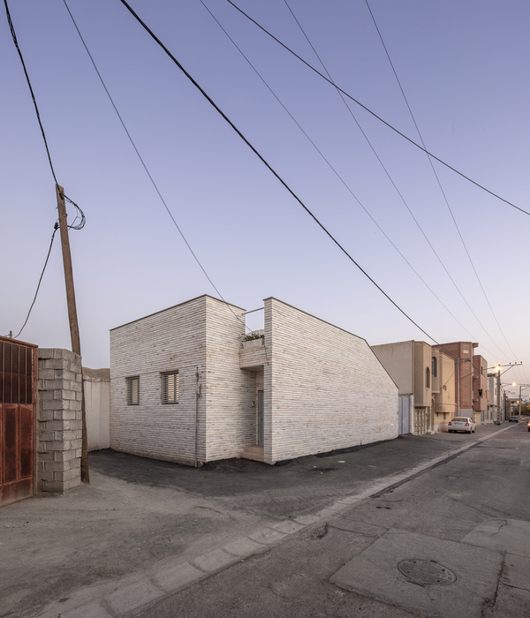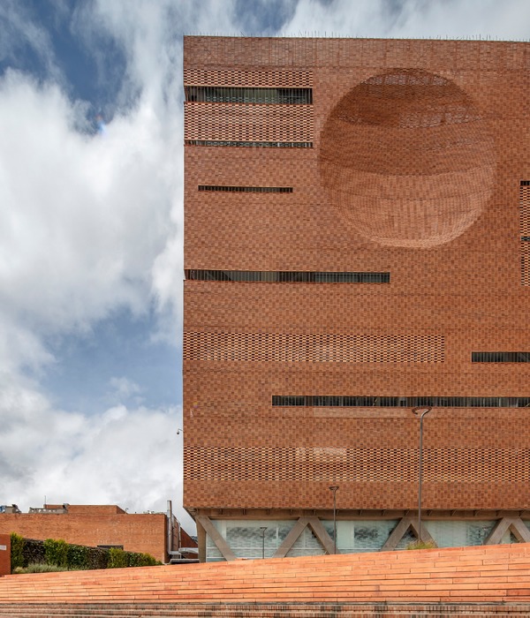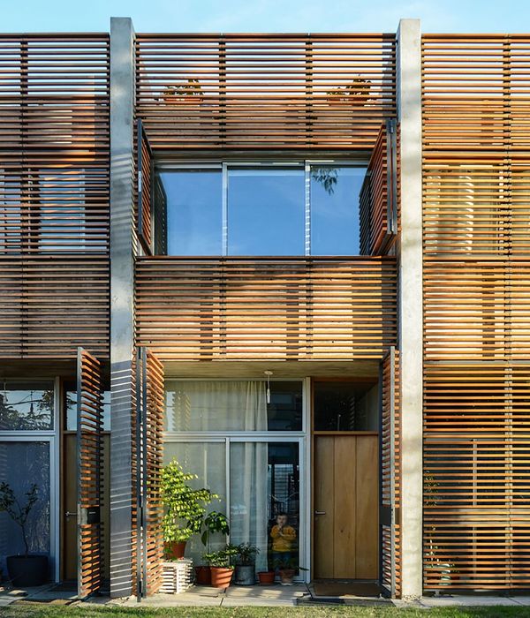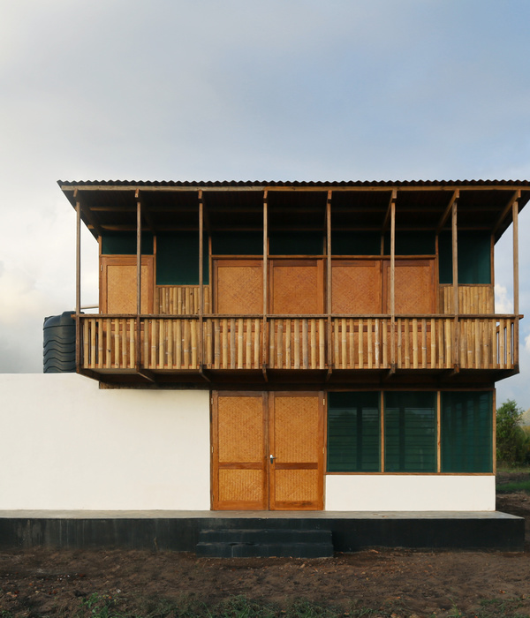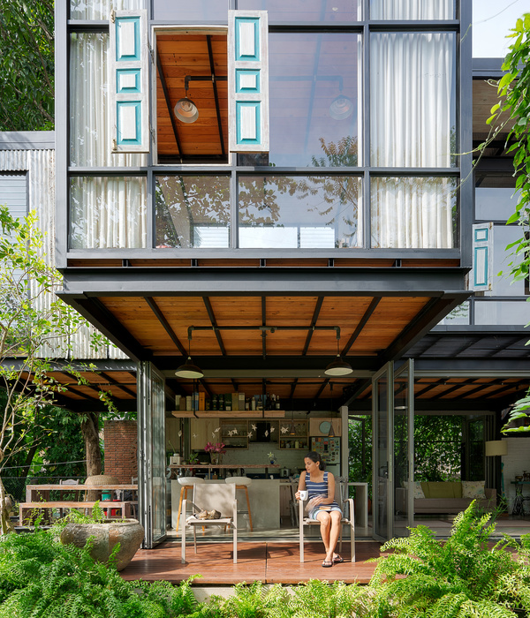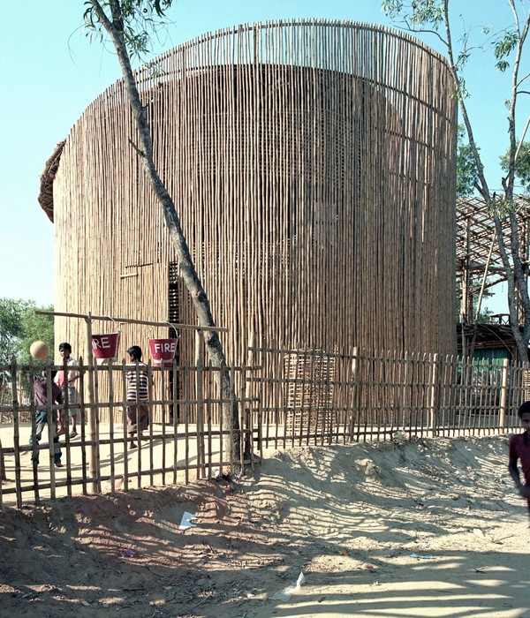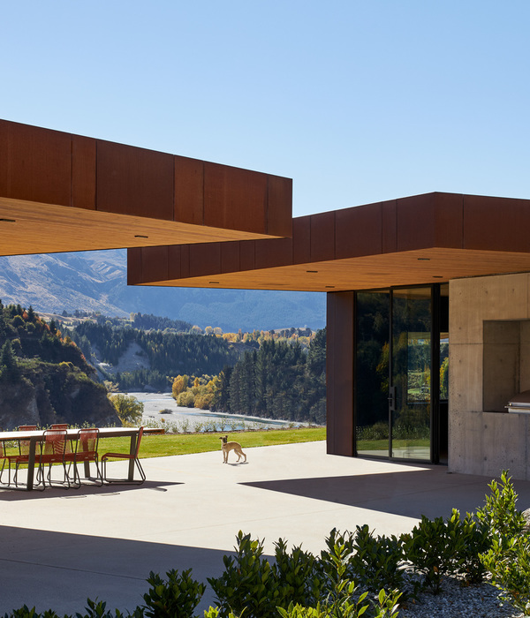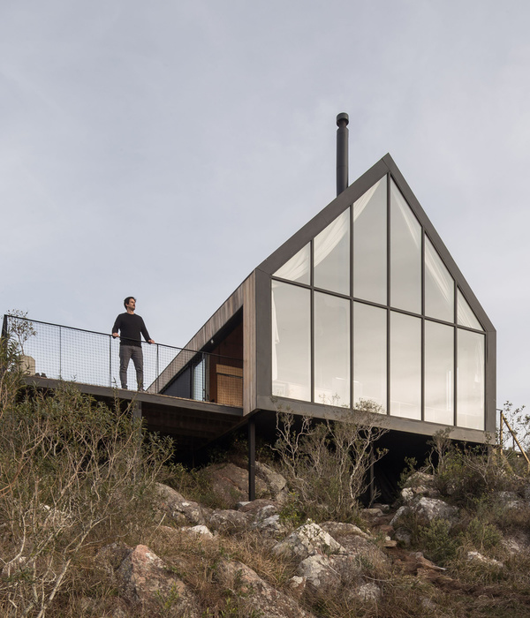“The BIT
academic block was a result of a social endeavor spearheaded by the Shiksha Mandal organization. Initiated at a time when similar educational institutes were being pulled down due to a lack of fresh enrollment, the client, a century-old organization based in Wardha, advocated for quality and affordable education in India. They suggested that a unique style of educational propagation and architecture would help dictate their vision of an engineering college for a small town like Wardha. Thus, the Bajaj Institute of Technology came into being.
Modernity meets Tradition - The conceptual design for the educational block takes its inspiration from the sacred architecture of old temples, churches, mosques, and building complexes. Its spatial movement mirrors the sacred attributes of these places through a modern interpretation in the form of mandapa, torana, gopuram, circumambulation, and a stump. The BIT
takes on a form that reflects the flavors of modern architecture while paying homage to the traditional elements of space-making. The adopted design takes on an elongated quadratic shape.
With the building positioned around the periphery, a large central plaza opens at its core, creating a series of geometric abbreviations and focal points that intend to unify the architectural language. The campus is, therefore, conceived as one large complex dispersed over three levels and interconnected through a series of walkways and bridges that overlook one another. Spaces derived through movement - Beginning from the entrance, a tall water tank captures attention and holds symbolic attributes with wayfinding for the design. Much like the 'stumbh', this triangular tower becomes the focal point and identity marker for the campus. Synonymously blending with the narrative, large triangular openings welcome one into a triple-height entrance area. This space is enveloped by a series of jack arches that aid in achieving larger spans with minimal obstruction. Flanked by skylights and held by circular concrete columns, the expansive space, which also houses the administration area, heightens its spatial experience through its exposed attributes.
The movement from this entrance point allows the user to circumambulate the built-through long corridors and passageways. Mapping along the center, these 'servant spaces' are flanked on either side by classrooms, laboratories, and internal courtyards. Thus, the entire spatial layout transforms itself into a hierarchy of built and open spaces, harmoniously harboring an environment that is independent of the harsh climatic conditions of Wardha.
The served spaces: Classrooms, Laboratories, Workshops, and Library - The Classrooms of the academic block open into the central plaza. Arranged in a skewed manner, their large rectangular openings, lined with vertical louvers, are fixed and inclined to the orientation of the sun. The laboratories, situated opposite, are knitted together in an ecosystem, cross-ventilated by internal vegetated courtyards. These courtyards use evaporative cooling and frame various vistas of the building through their triangular openings that act as "large eyes of the campus". The workshop placed at the rear end of the site is a large RCC structure with a steel roof. Its aluminum jaali wall creates a live canvas for the interplay of light and shadow in its interiors. The library, also termed 'The Knowlege Center,' is situated at the end of the axis of the central plaza. Its location, dictated by its functionality, holds a symbolic meaning for the design. A design that speaks for itself - BIT
, though modern in its architectural language, holds at its core the values of its culturally rich traditions. By aligning the design along the E-W axis, climatic conditions were tackled. Without the interference of outward decorations, its exposed material palette lends its expression to Modern Architecture, nurturing itself over the passage of time. Lending its roots in traditional Indian space-making, the design aims to reveal its truest form and inspire generations to come.”
{{item.text_origin}}

