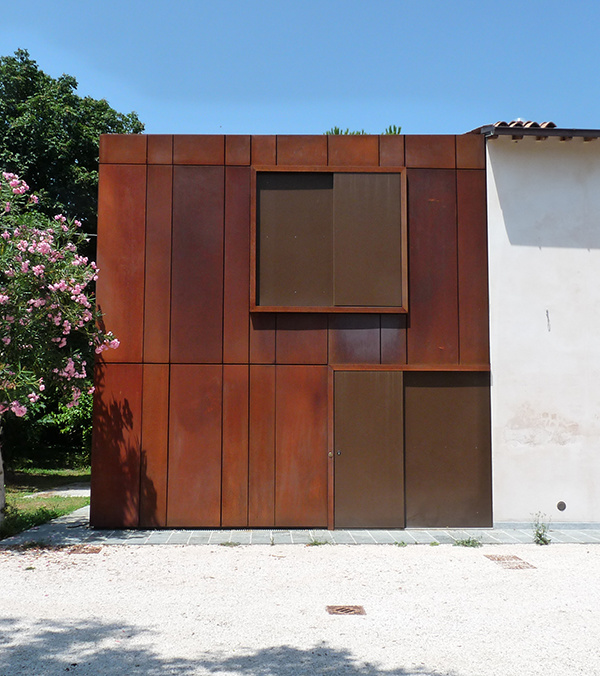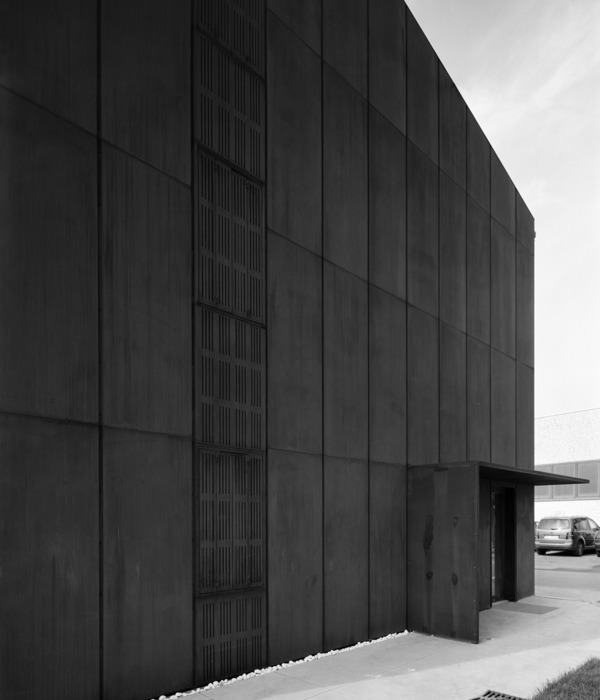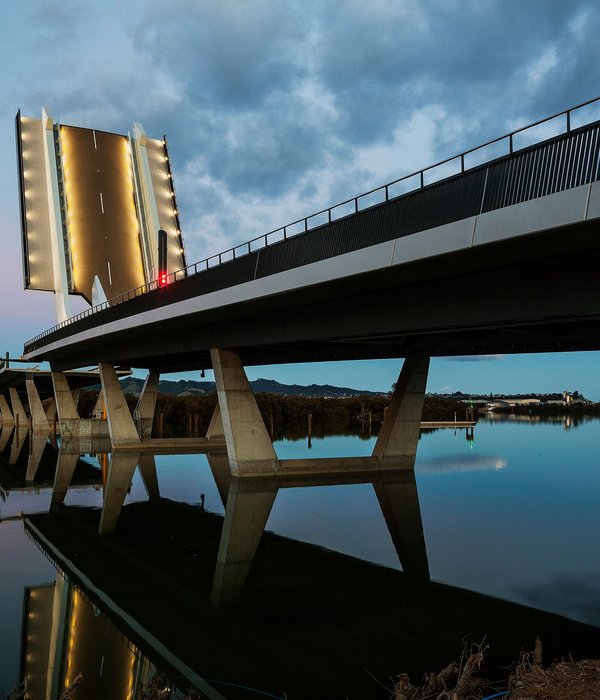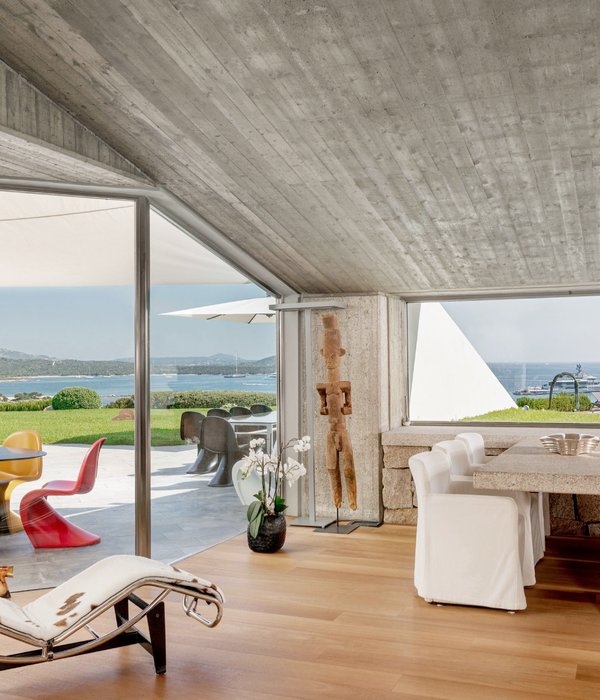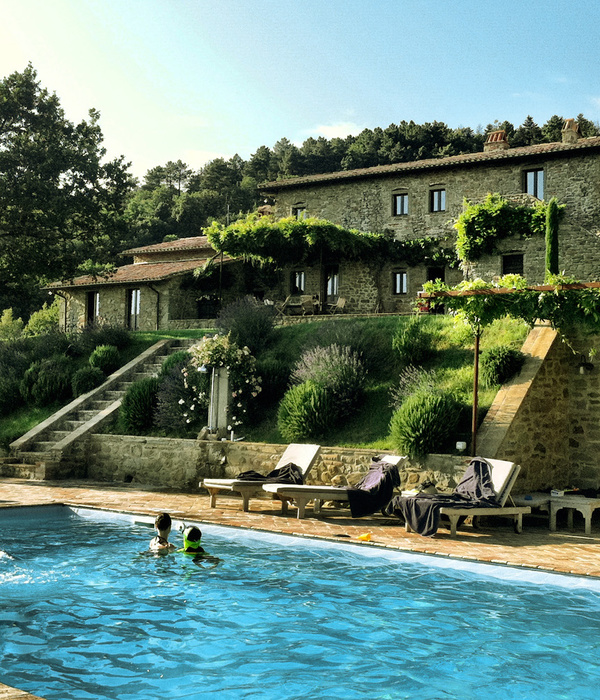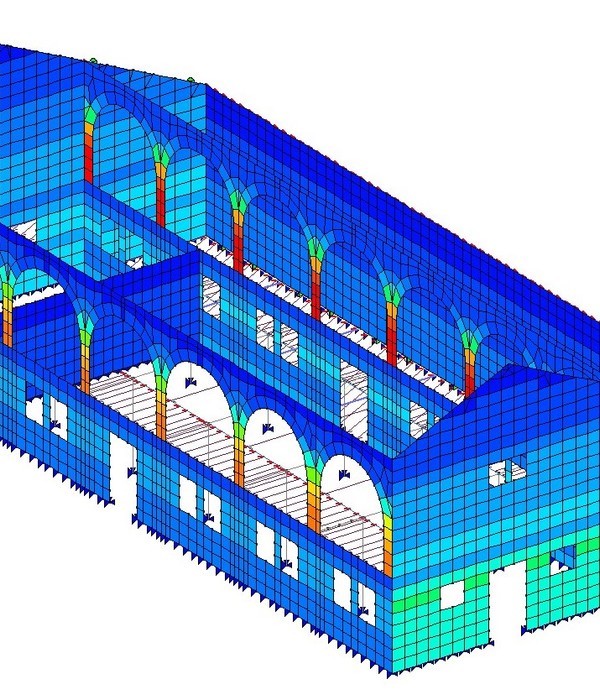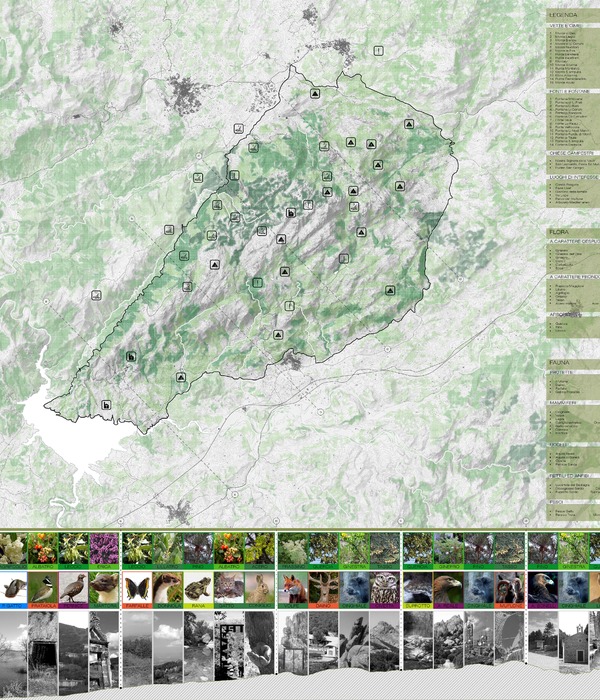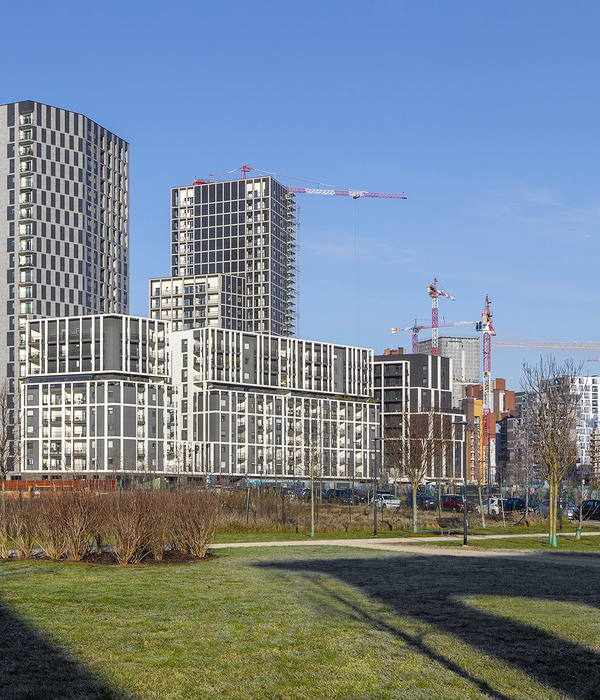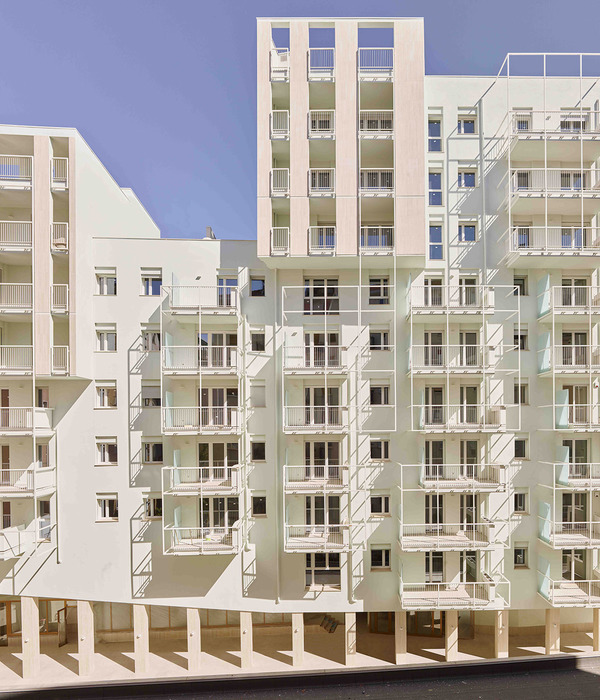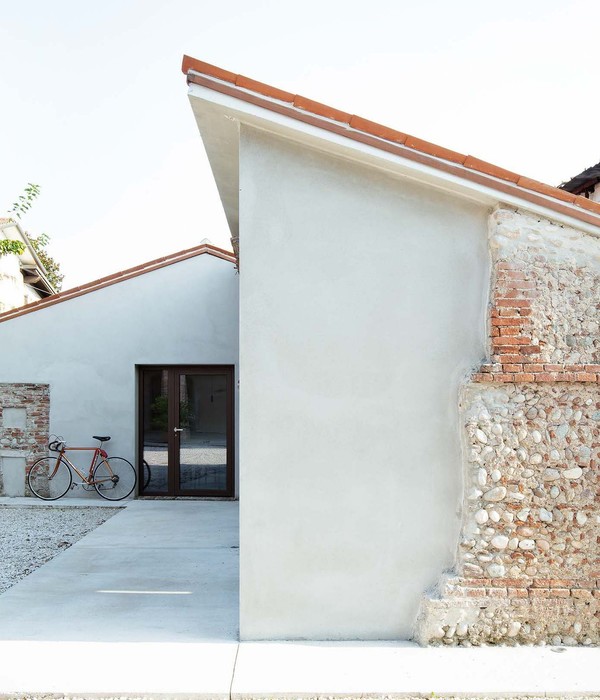Architects:Ayeneh Office
Area :122 m²
Year :2016
Photographs :Farshid Nasrabadi
Manufacturers : Nippon Paint, PalermoNippon Paint
Lead Architects :Ali Soltani, Atefeh Karbasi, Ali Dehghani
Supervisor : Ali Rahimian
Design Assistants : Noushin Hosseini, Saba Masoudinejad, Arman Asgharloo
Assistants : Siamak Sohrabi, Navid Sanaati
Civil Engineer : Rasoul Shamsborhan
3 D Modelling : Rezgar Haghpour
City : Najafabad
Country : Iran
The small size of the land and the client’s request to make an economical one-floor building were the challenges of this project. Given the client’s agreement with the municipality and the spaces he demanded, approximately 80% of the land was allocated to the building. The plan was simple; a living room and dining room on the south, a narrow one-walled kitchen on the west, and two bedrooms with lower height on the north side.
Since the open part of the land was too small to create a southern yard and the fact that, we had to build the only one-story building, part of the roof acted as a vibrant space along the yard in the north. A staircase on the west side, adjacent to the path, provides access to the roof of the bedrooms. Because the northwest corner of the building has to be beveled due to its position in the alley, retreatment in this part made the entrance. In this way, entering the house is possible from the distance between the private and the public areas.
The living room and dining room were arranged under a large vault based on the rib-vault pattern seen in the historical houses in Najafabad. They go up to allow the interior space to view the upper yard (on the roof of the private area) from the north. This yard and the staircase giving access to it are protected from the eye of the passerby through the adjacent wall of the path on the west. The wall also modifies the shape of the land. To integrate the entire body and ceiling of the building, vernacular stones that are economical and found in the region have been utilized. In this way, all of the public spaces in the house are united under one vault to offer the visitor a sense of delight combined with a memory of historical houses of Najafabad; the houses that are still seen nearby in the neighboring alleys and are known as the rib-vault houses among locals.
▼项目更多图片
{{item.text_origin}}

