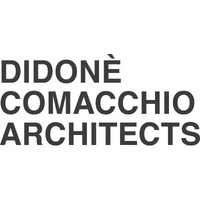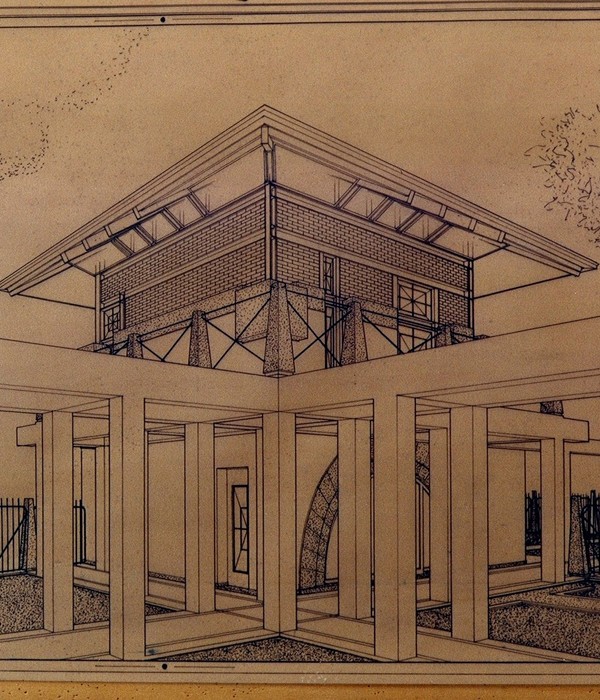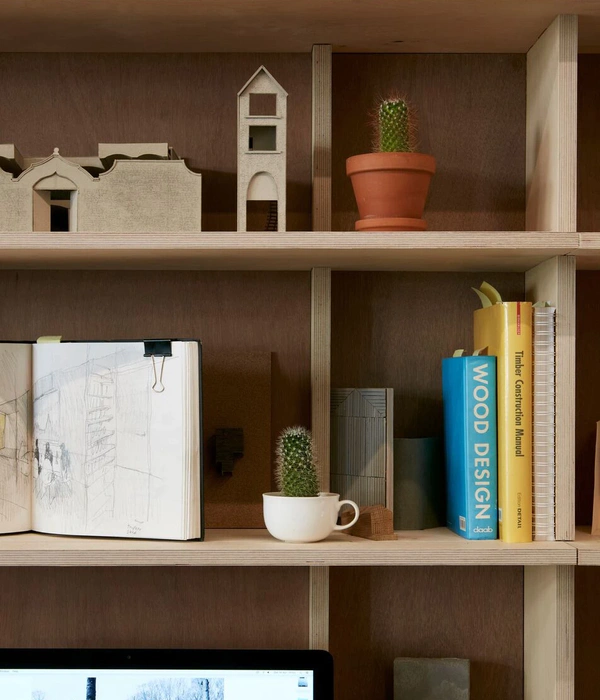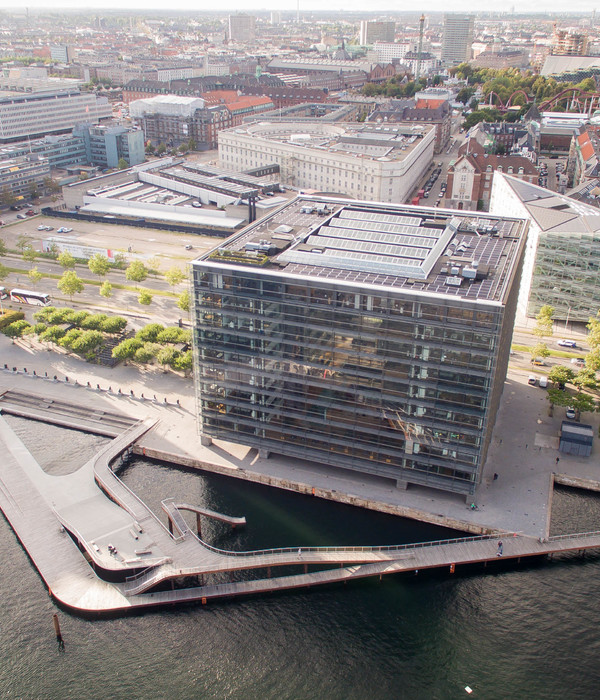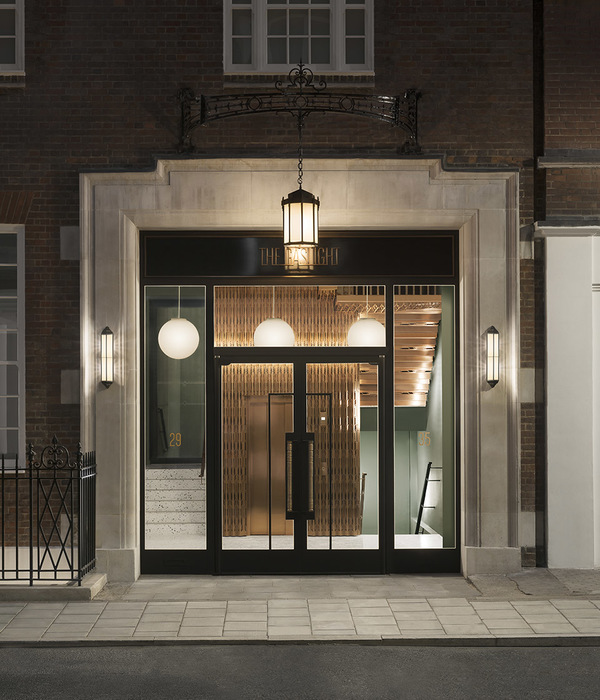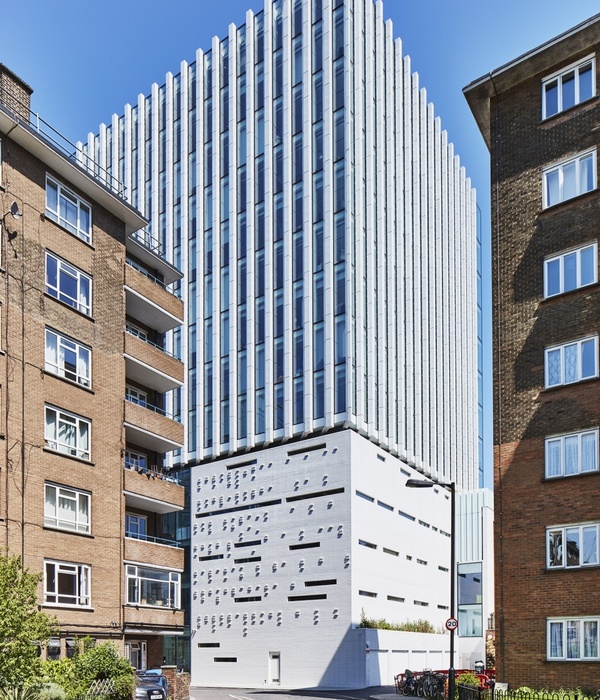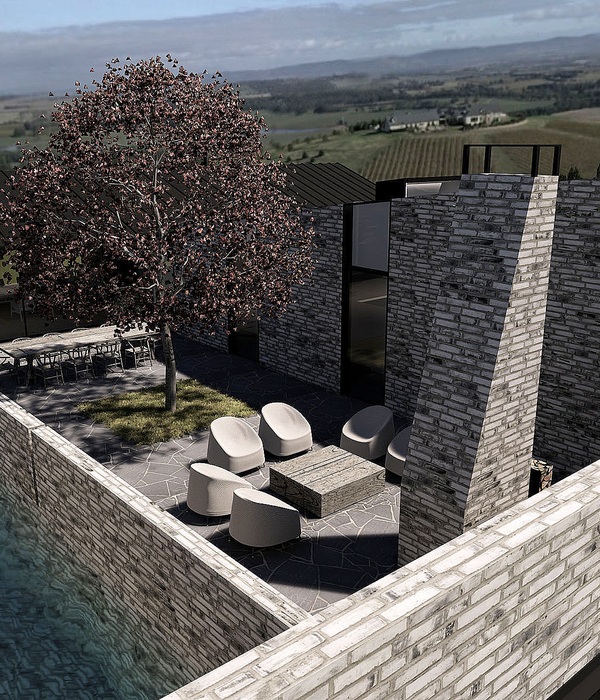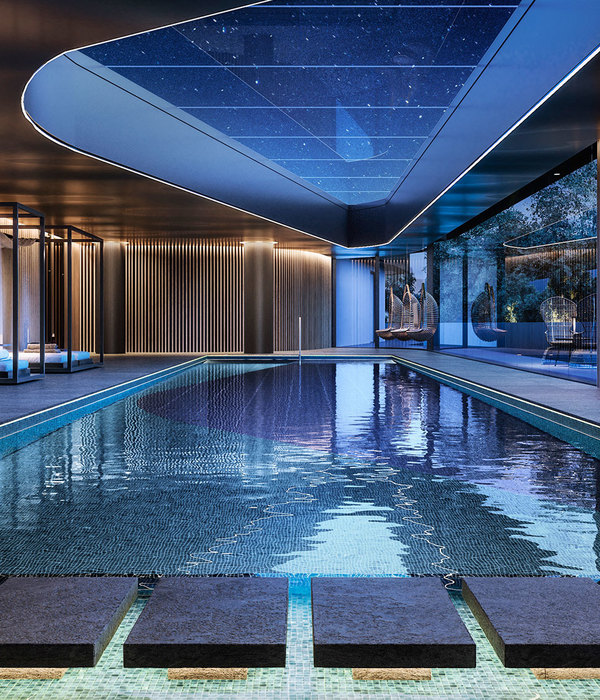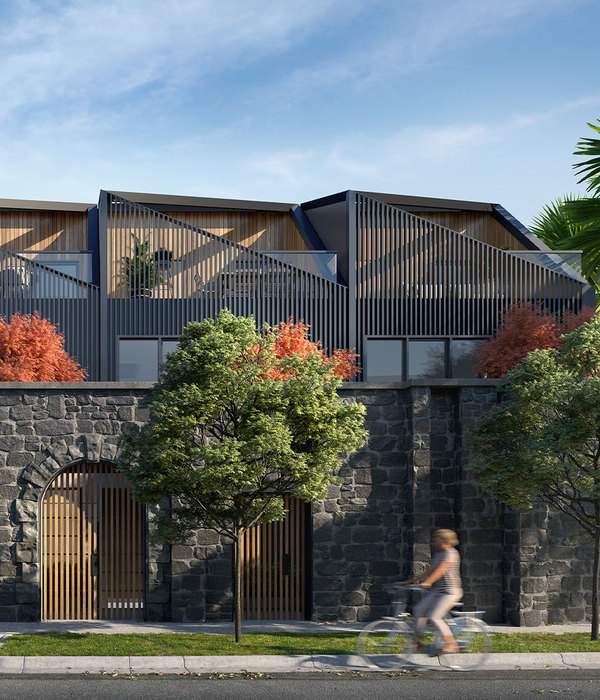复古时光 | 意大利乡村小屋的修复设计
发布时间:2020-09-23 14:36:00 00
设计亮点
原汁原味的历史建筑韵味与现代功能空间的完美融合。
Restoration project of a small annex from the early 1900s which is part of a Veneto rural complex.
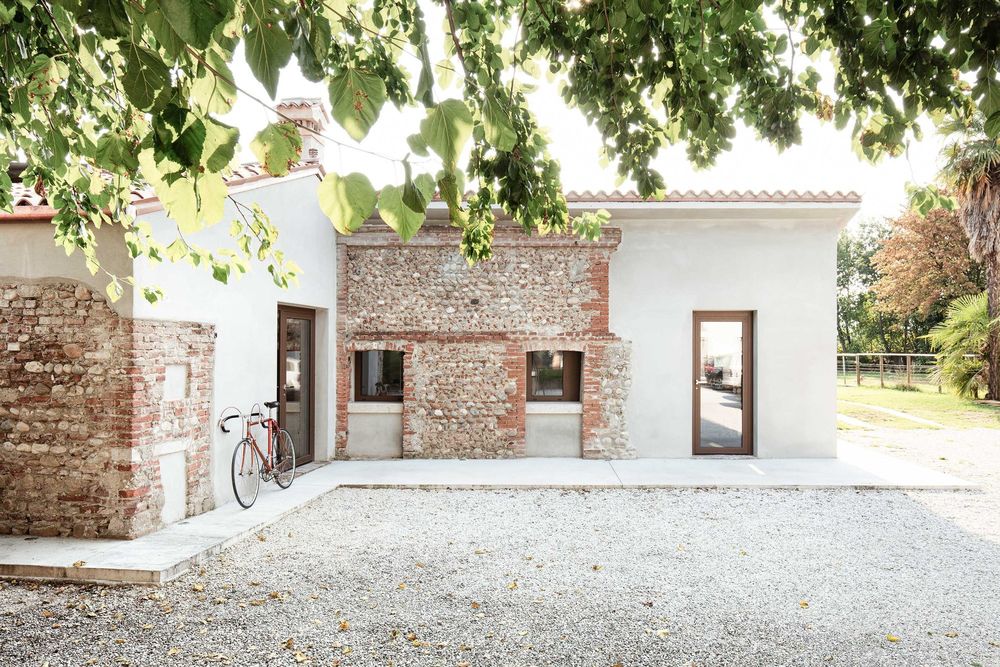
The design approach was to recompose the original volume of the building, declaring the portions of the newly built wall compared to the existing ones that bear the passage of time.
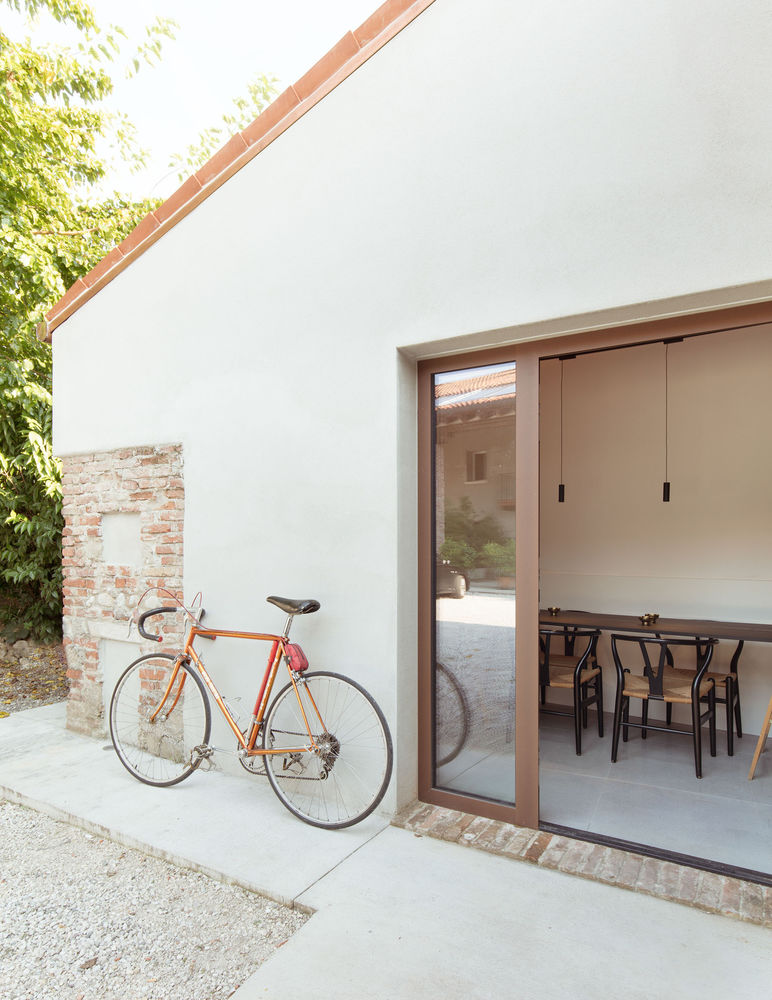
The additions are in neutral gray plaster finish in order to bring out the original walls in brick and stone. The shape thus obtained turns out to be that of the original building without creating a historical forgery.
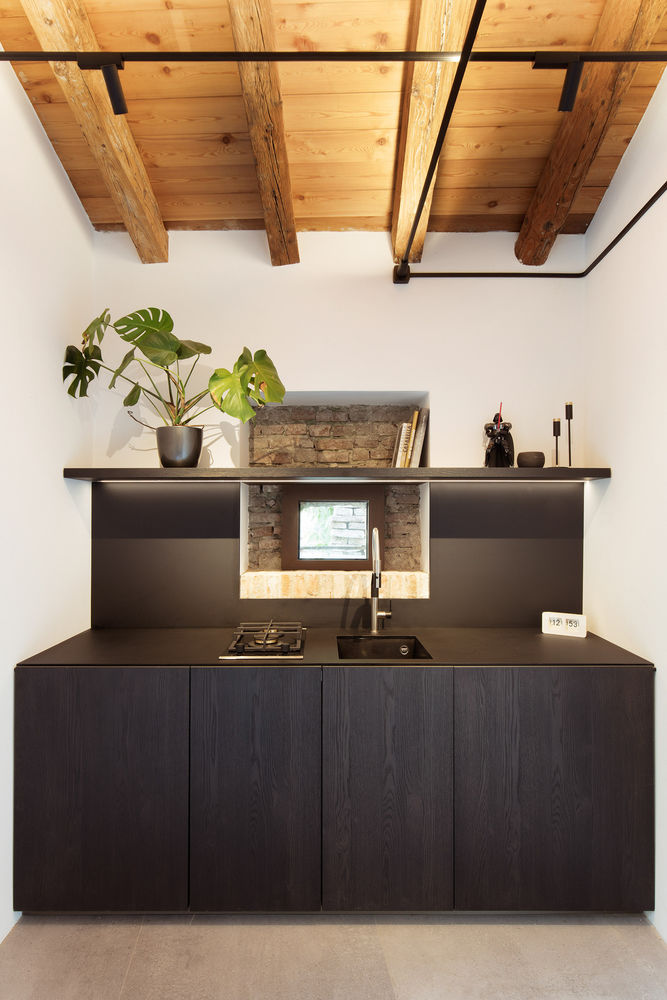
The roof is made with reclaimed wooden beams. Inside, ancillary spaces have been created for the office, such as the kitchen and other services. The kitchen is dark with doors in Vulcan oak finish as the tabletop.
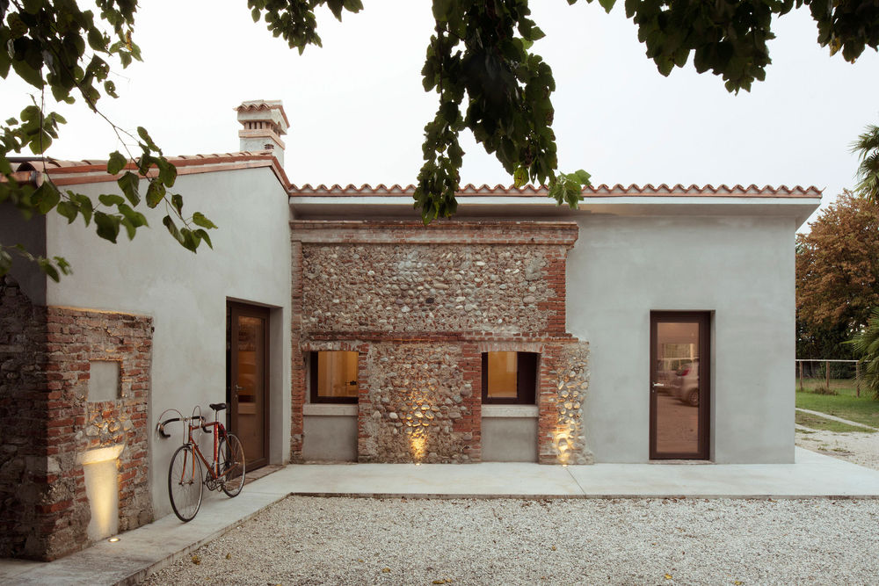
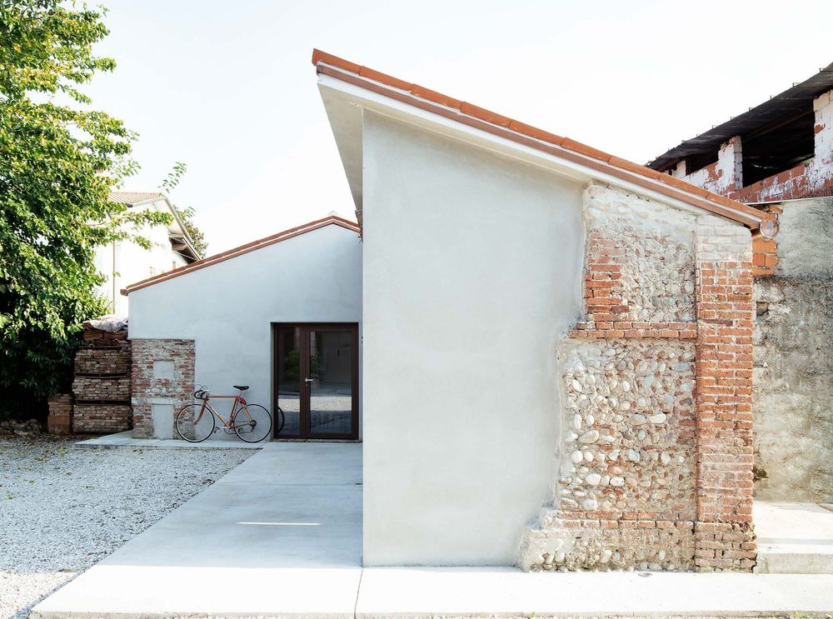
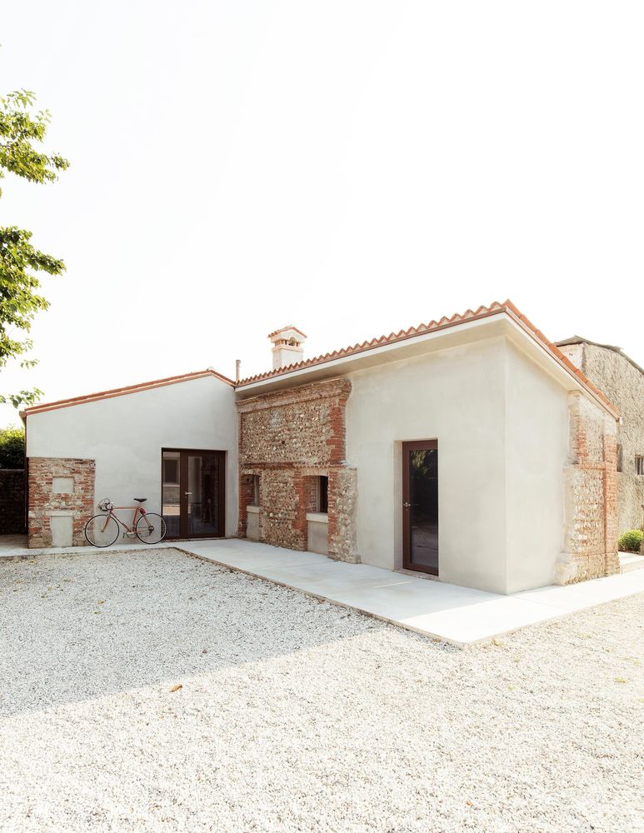
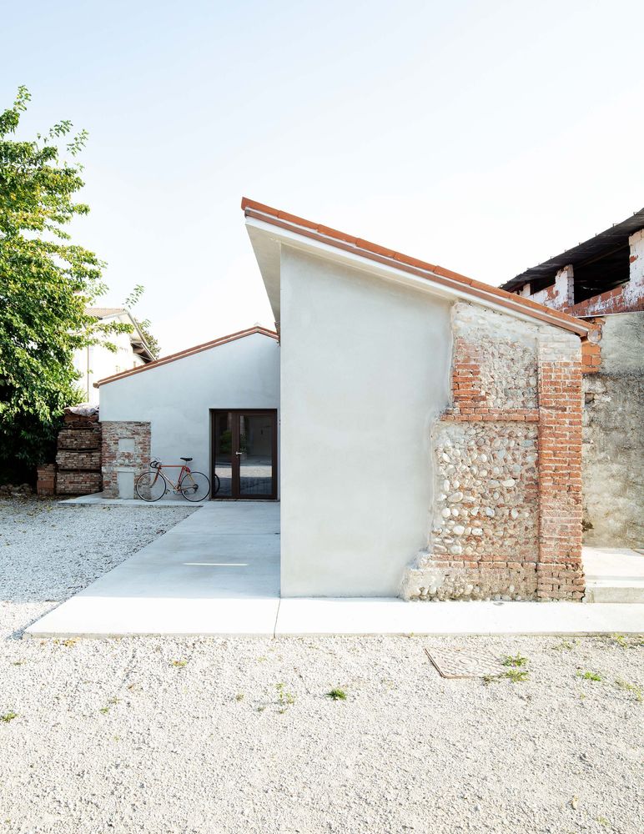
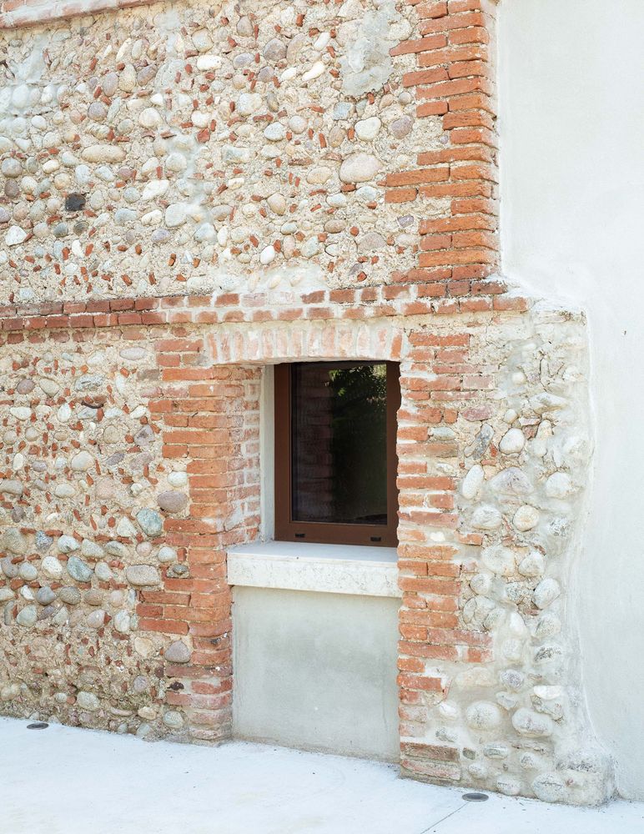
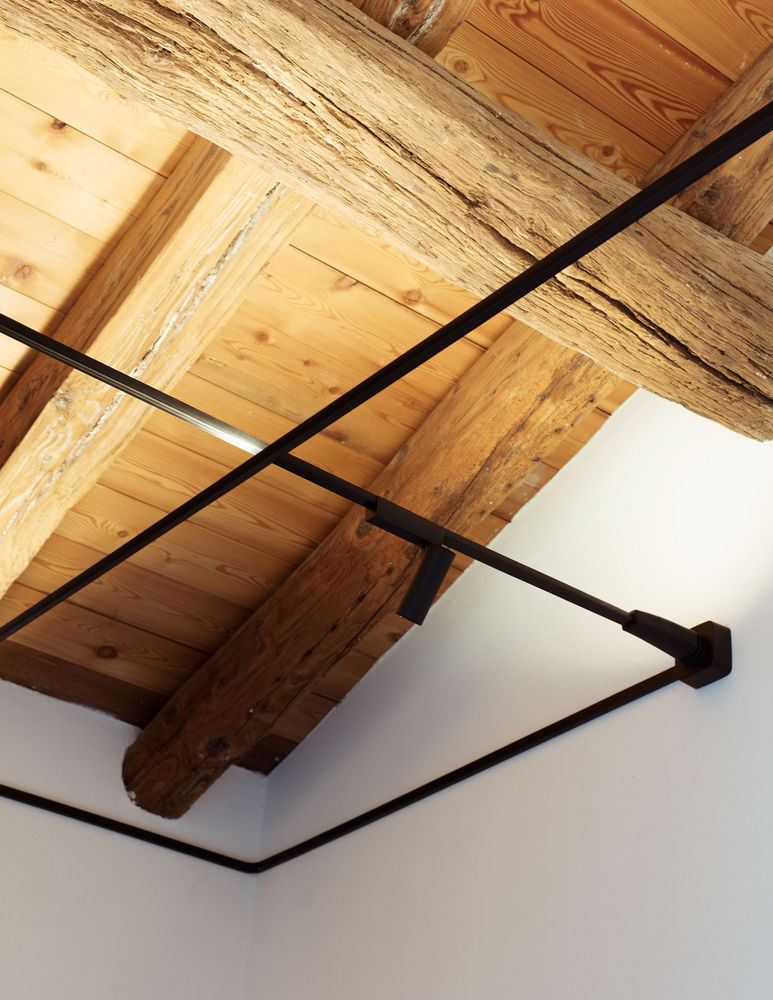
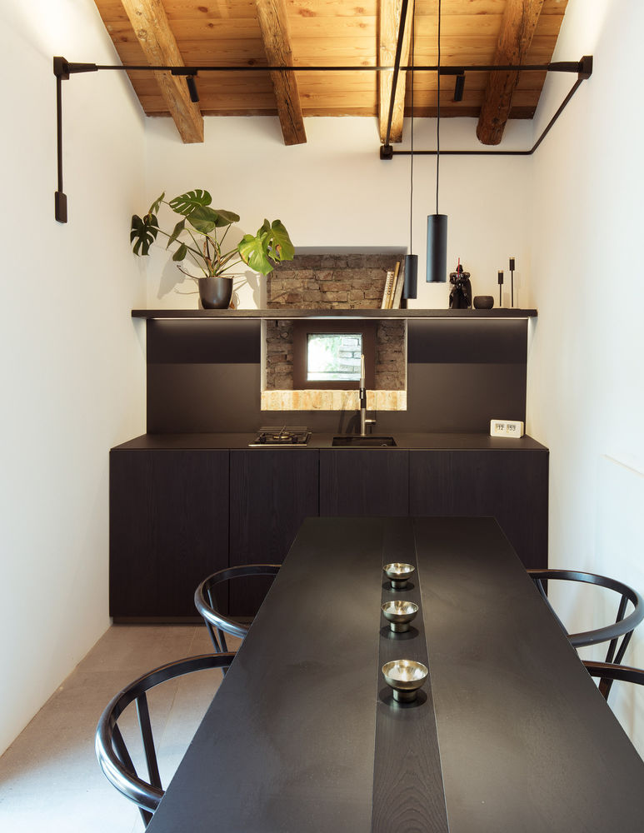
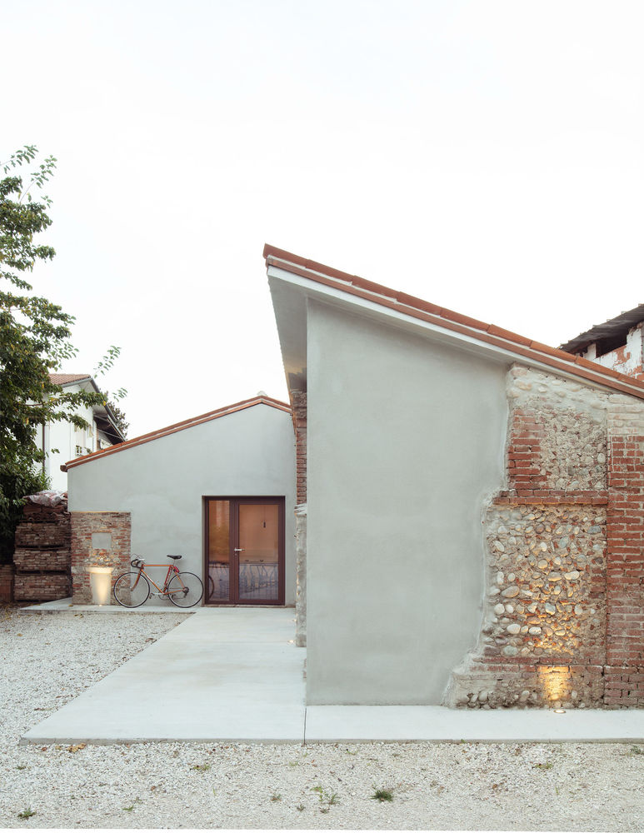

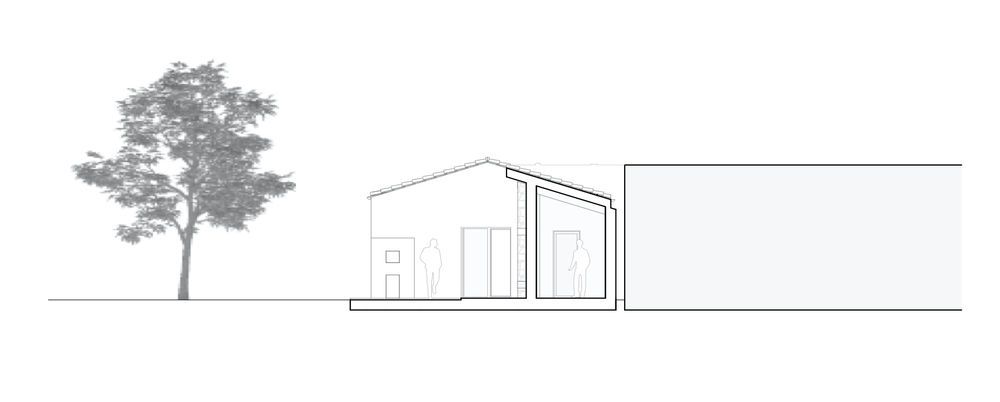
没有更多了
相关推荐

