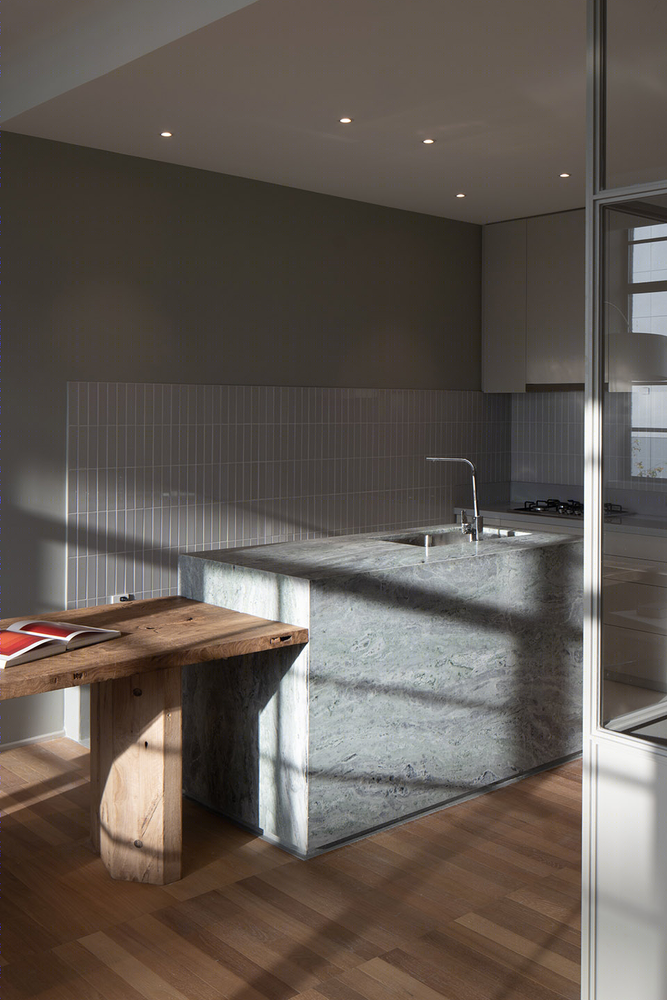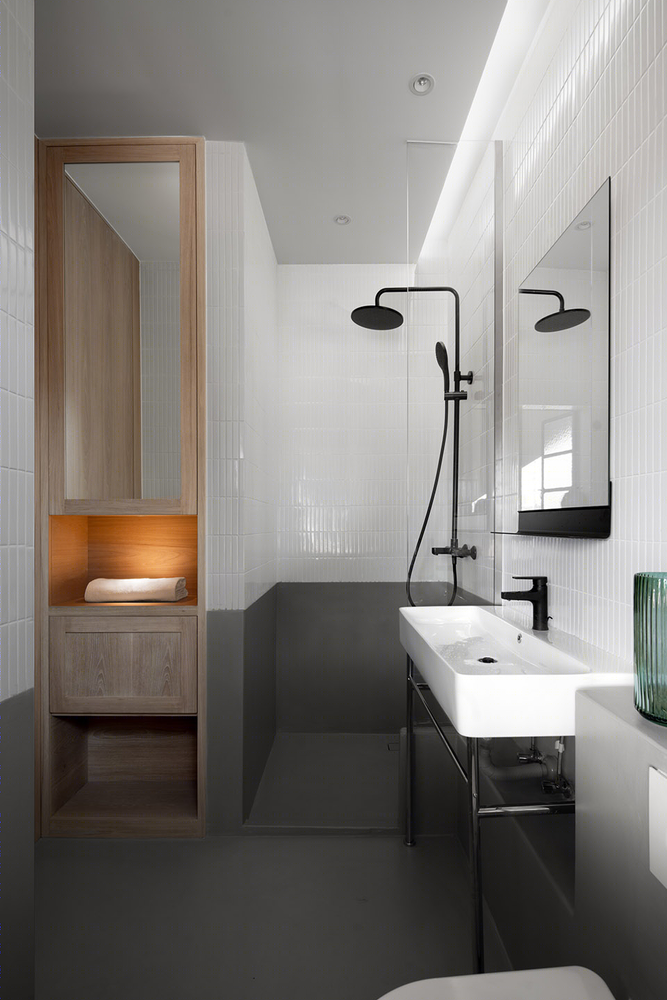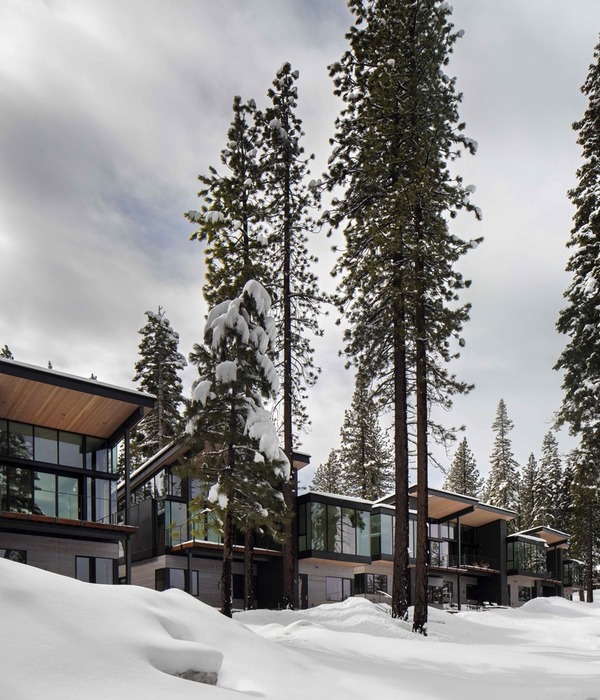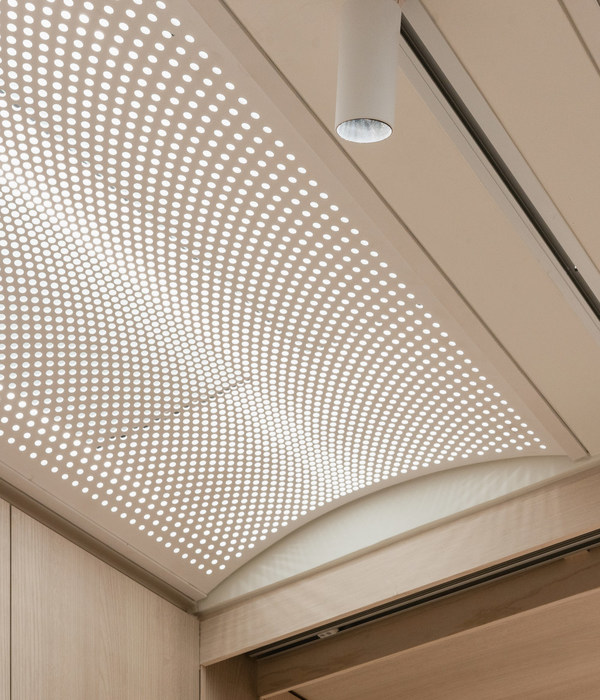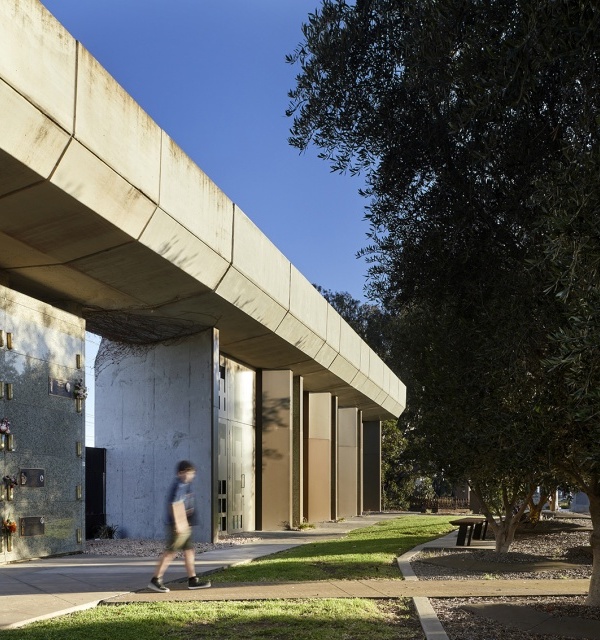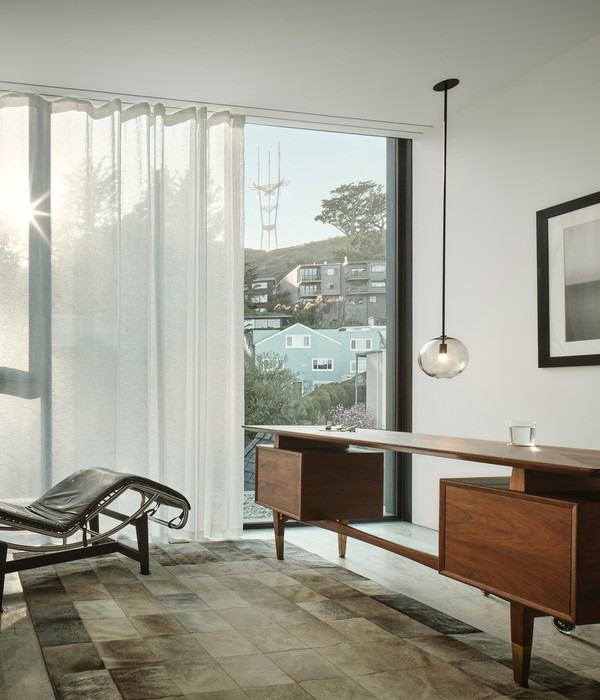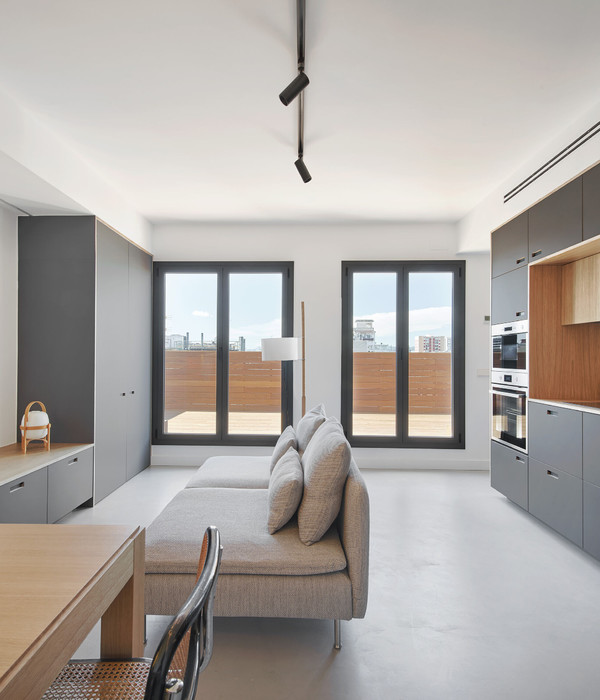上海飞龙公寓 | 简约纯粹的现代包豪斯风格设计
飞龙大楼座落于上海淮海中路,建成于1922年,为现代多层公寓,合院式布局,中为庭院,是上海第三批历史保护建筑,至今已百年。本项目是位于飞龙大楼沿街五层楼房顶层面积约75平米的公寓。
Joffre Arcade located on Middle Huai Hai road was built in the 1920s by Architect Boris Krivoss. This building complex is a group of flats arranged around a small but attractive open courtyard. One of them is a five story building with an extensive floor to ceiling glass window looking on to the busy Huai Hai road. Our project is a seventy five square meter apartment flat on the top floor of this five story building.
▼室内空间一览,overall view of the interior ©付清源
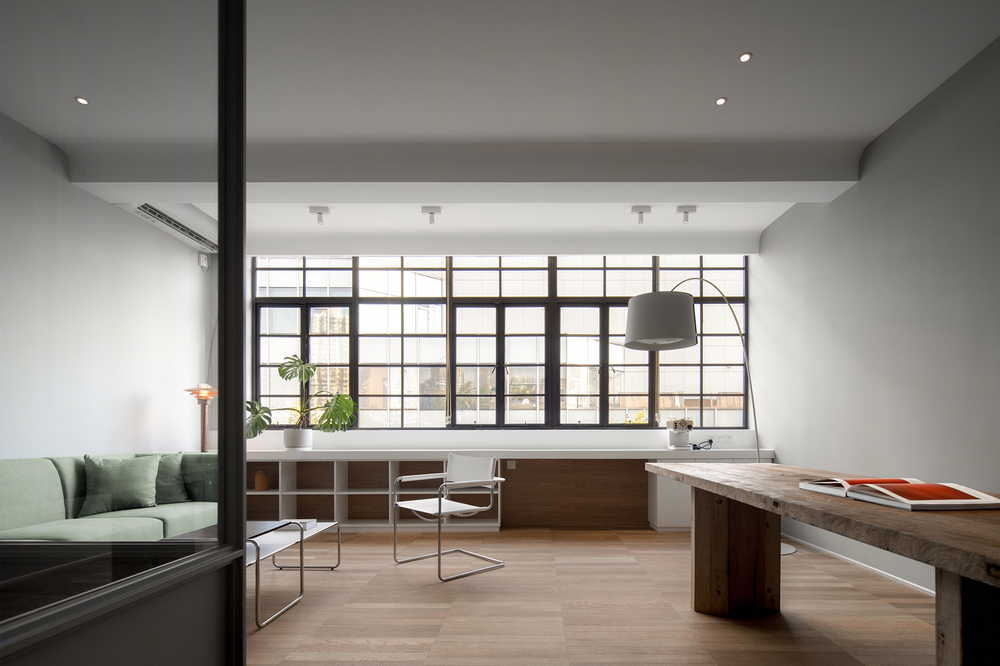
上世纪二十年代,正是包豪斯思潮风靡全球的开始。彼时,上海出现了很多早期西方现代派建筑,包豪斯的设计从实用出发,重视空间感受,强调功能与结构的结合,强调自然光的渗透, 建筑没有外加多余的装饰,将建筑美学,功能,材料性能和建造的精美直接相联系。飞龙大楼的建筑设计正是遵循了这些特征,立面简洁,采用了大面积的钢窗,整体建筑通透轻盈。
▼飞龙大楼外观,exterior view of the Joffre Arcade ©付清源

Bauhaus was an influential art and design movement began in the early 19th century. It focuses on simplicity and high functionality. This new philosophy even though being heavily criticized by then but still spread globally. Under the influence of this western trend of thoughts, quite a few modern buildings being built in Shanghai in the 1920s. Joffre Arcade was one of them. Rectilinear forms, light, taut plane surfaces, large surfaces of glass façade have been completely stripped off applied ornamentation and decoration. Open interior space and visually weightless quality engendered by the use of glass and steel in combination with reinforced concrete.
▼分析图,analysis diagram ©景会设计
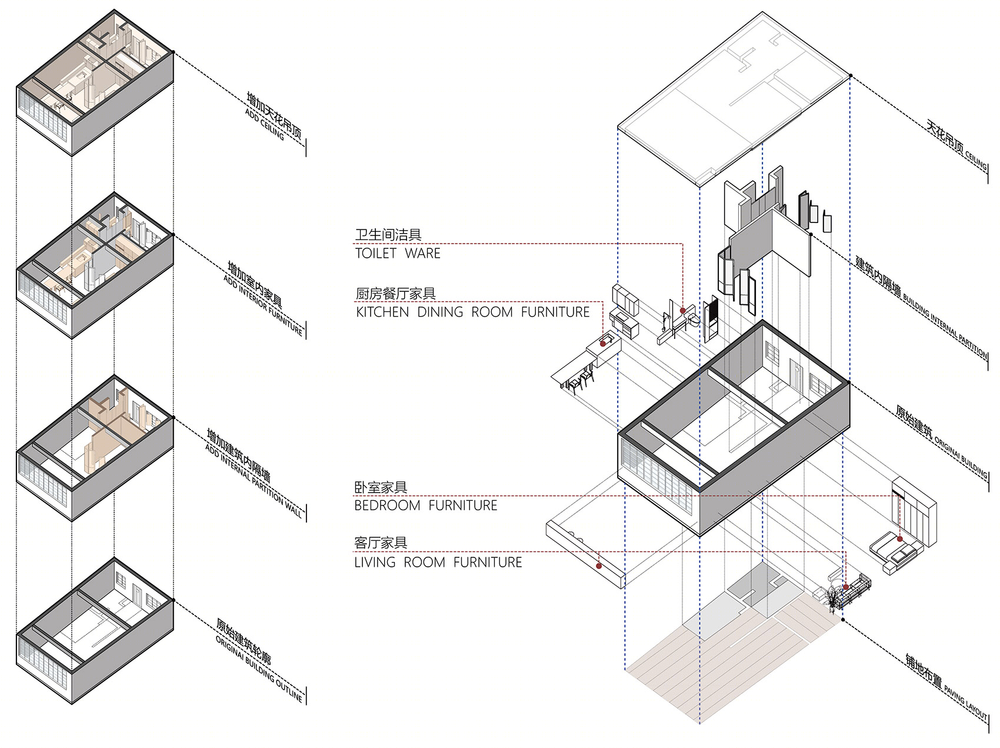
这次的公寓室内改造延续了其建筑外观的包豪斯风格,以理性的,秩序的,简练的方式对室内空间进行了重构。以片墙结合钢框玻璃门的形式区分室内不同的功能,在定义功能属性的同时,创造出连续的,流动的空间。纤细的钢框尽可能放大玻璃的可视面积,使整体空间在视觉更流畅通透。空间功能的合理化并给人以美的感受是此设计的基本目的。
To follow the principle of Form Follows Function as well as Less is More, the interior design of this apartment takes on a simple, considered and minimal approach. The space is being reconstitute in a simple and orderly manner. Pure and elegant geometric shapes are designed to support the main idea. Each functional space is defined by a combination of partition walls and steel framed glass doors. However, the “public” area such as living room, study/working area, dinning and kitchen remain as an open plan. The openness of the layout creates an uninterrupted free flow space. Because of the ample space and openness of the interior layout, the home seems bigger and brighter. Focusing on the essentials yet create visual strength and beauty is the basic principle for this project.
▼由玄关看次卧室/书房, viewing the bedroom/study from the entrance ©景会设计
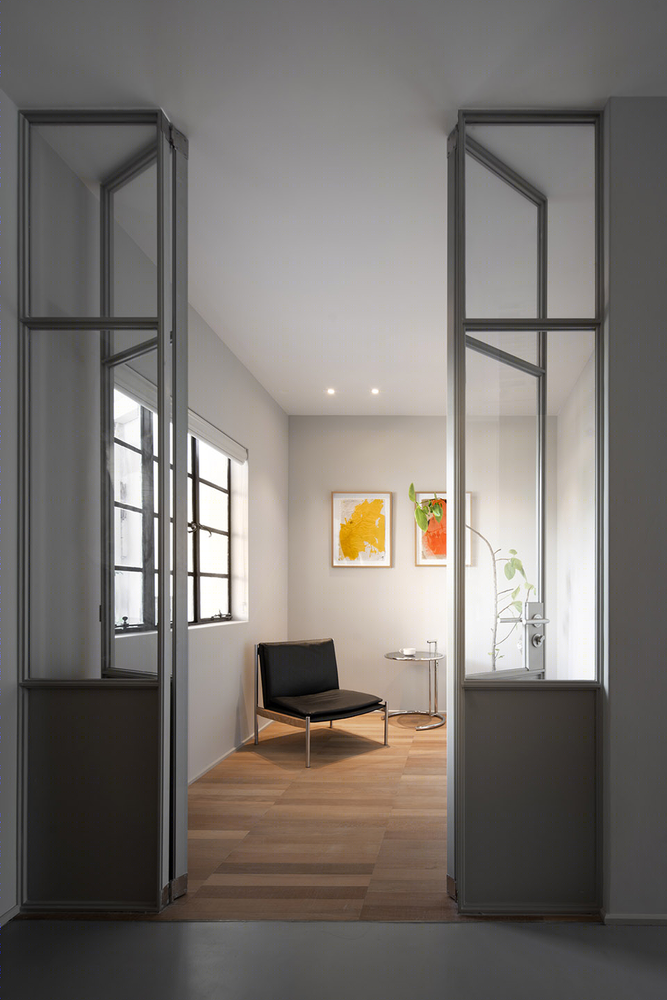
▼纤细的钢框与大面积的玻璃, Slim steel frames and large areas of glass ©景会设计
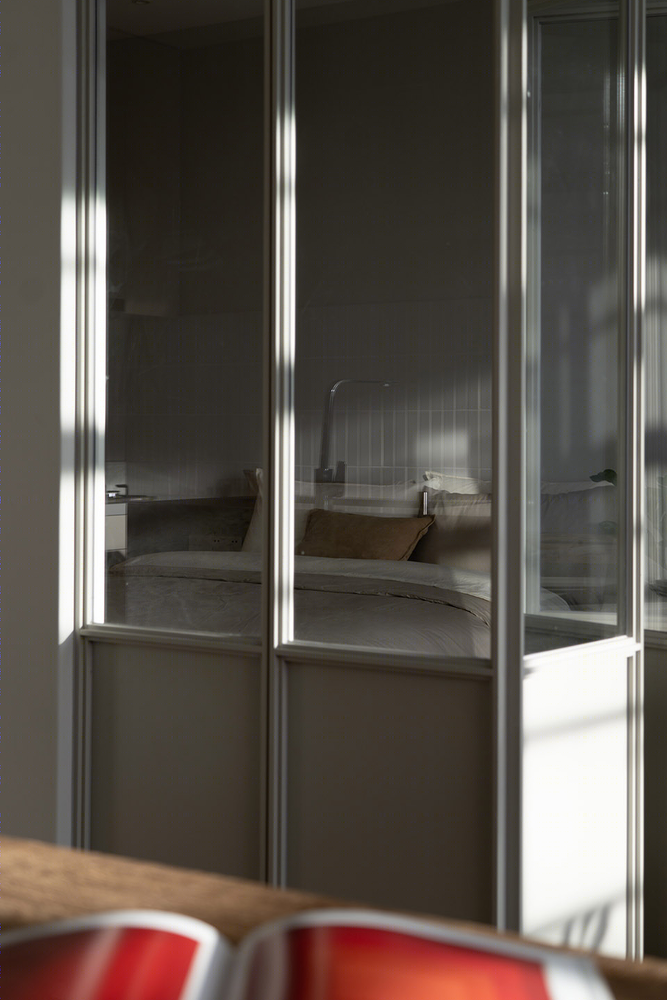
公共区域为日常生活、活动和工作空间,这里并没有明确的界限,为居住者创造开放而灵活的活动场所,使用者可在此休息、用餐、工作、会客。开放式厨房的岛台是个简单的大理石立方体,与之并置的是用老木定制的餐桌,餐桌的形体简洁轻盈,而所用的带着斑驳印记的老木有着厚重的历史感,轻盈与厚重对比,新与旧的统一,使整体观感达到平衡。
The island in the open kitchen is a simple cubic form made of green marble. Adjacent to this “marble cube” is a dining table made of reclaimed wood. The rustic and heaviness of wood dining table adds another layer of texture in the room. Lightness versus heaviness, old versus new, Visual harmony arises in contrast.
▼公共区域,public living area ©付清源
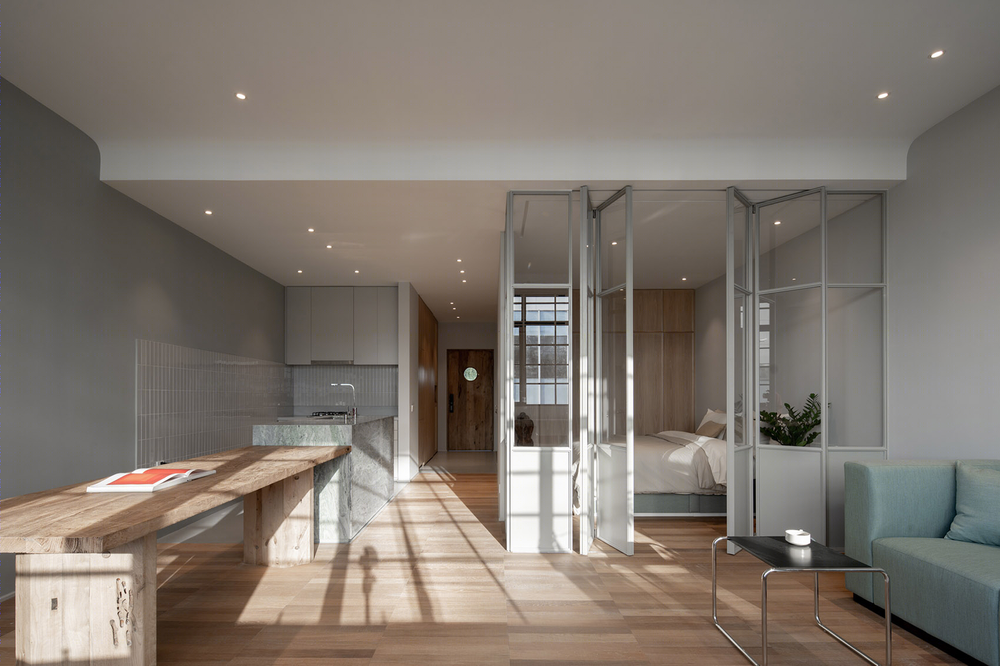
▼老木定制的餐桌,dining table made of reclaimed wood ©付清源
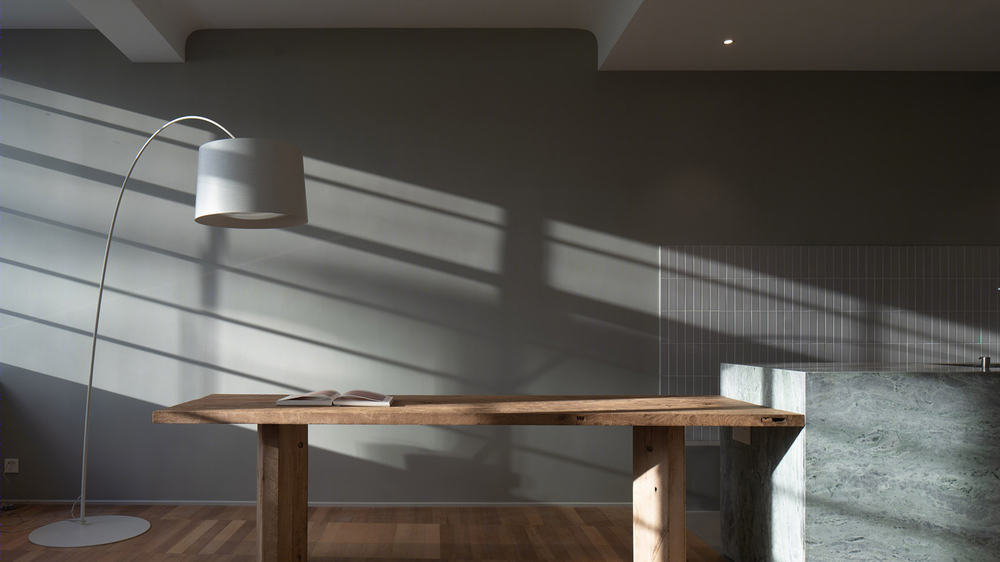
▼木材与大理石的对比,visual contrast between wood and marble ©付清源
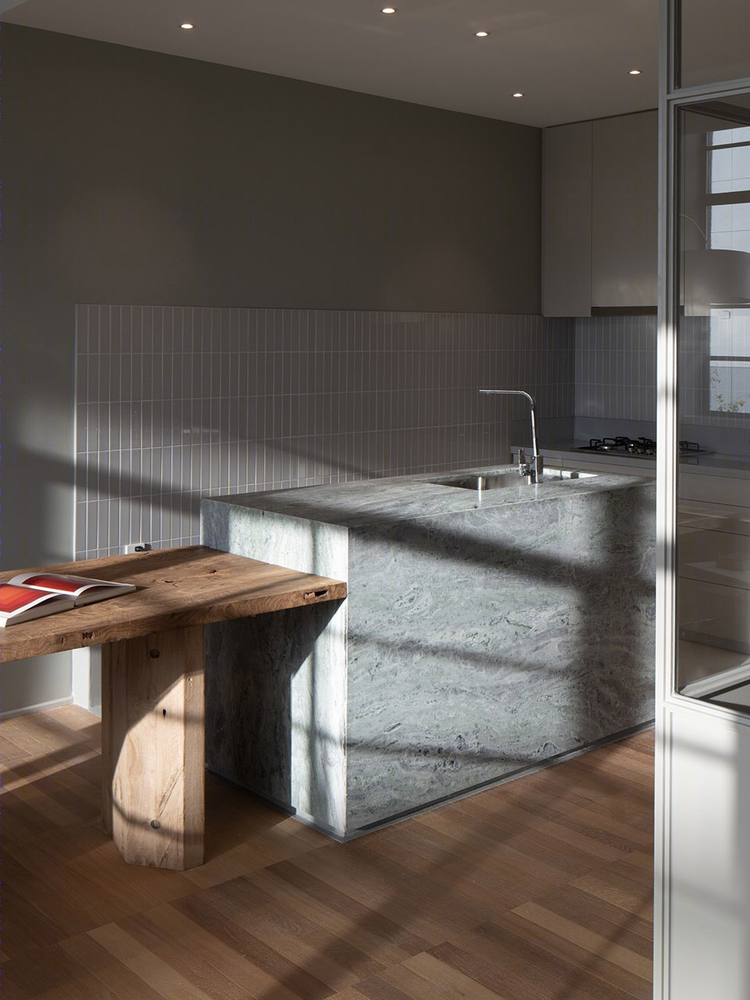
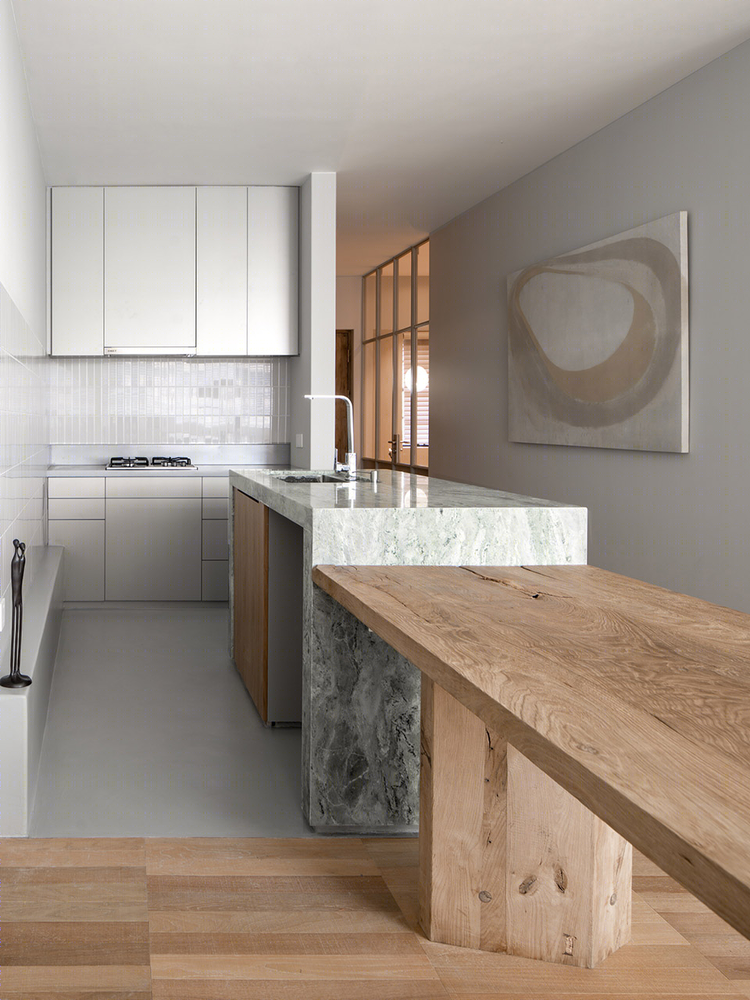
“公共区域”南临淮海中路,原本的空间在南向五米多长的钢窗中间由一面隔墙将南面的空间分成两间。设计中拆除了隔墙,让五米多长的窗户贯通,大片的老式钢窗让阳光、新鲜空气尽情洒入室内。窗下设置了通长的矮书柜和咖啡吧,窗户是室内与室外对话的媒介,窗内宁静安闲的居家氛围和窗外繁华喧闹的城市舞台,通过这个玻璃窗进行交互。坐在窗前,工作或休闲,可感受到内与外自由切换的微妙心理体验。
The living area is facing Huai Hai Road. The exiting south facing window is five meter in length but being divided in the middle by a wall. During the renovation, we demolished this partition wall and allow this south facing large pane of window to be continuously. The apartment is covered with bright sunshine. During different time of the day, the sun casts interesting shadow onto the color painted wall. Sit in front the window with a cup of coffee or tea, enjoying the serenity of the home in the warmth of sunlight while looking at people moving in the buzzling shopping mall across the street. This large pane of window becomes a medium to engage a dialogue between the dweller in this apartment and the modern city outside.
▼客厅,living room ©景会设计
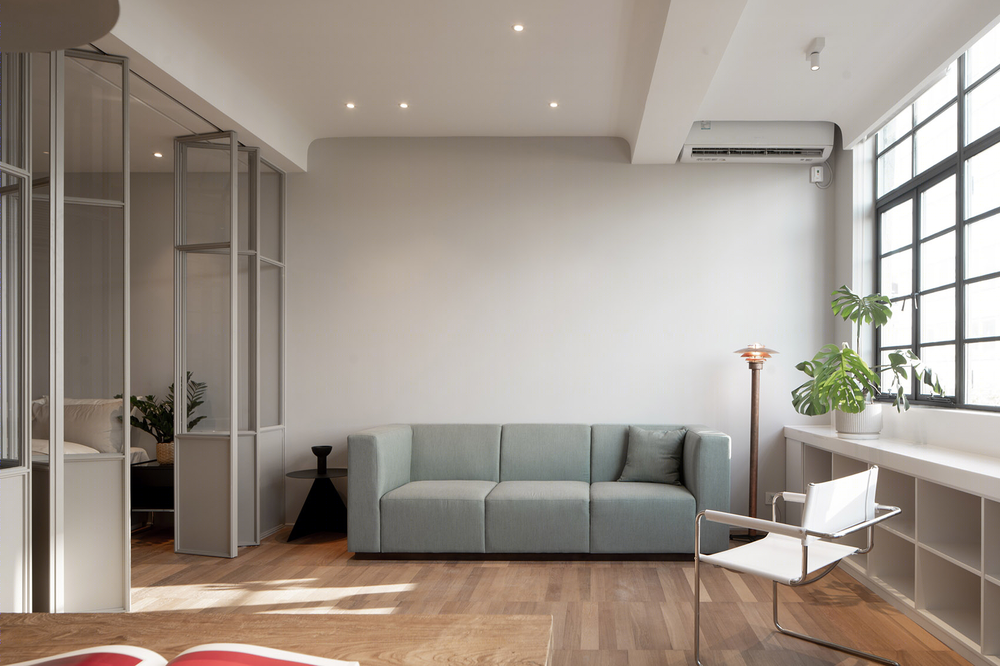
▼五米多长的窗户贯通整个公共区域, large pane of window runs through the common area ©付清源
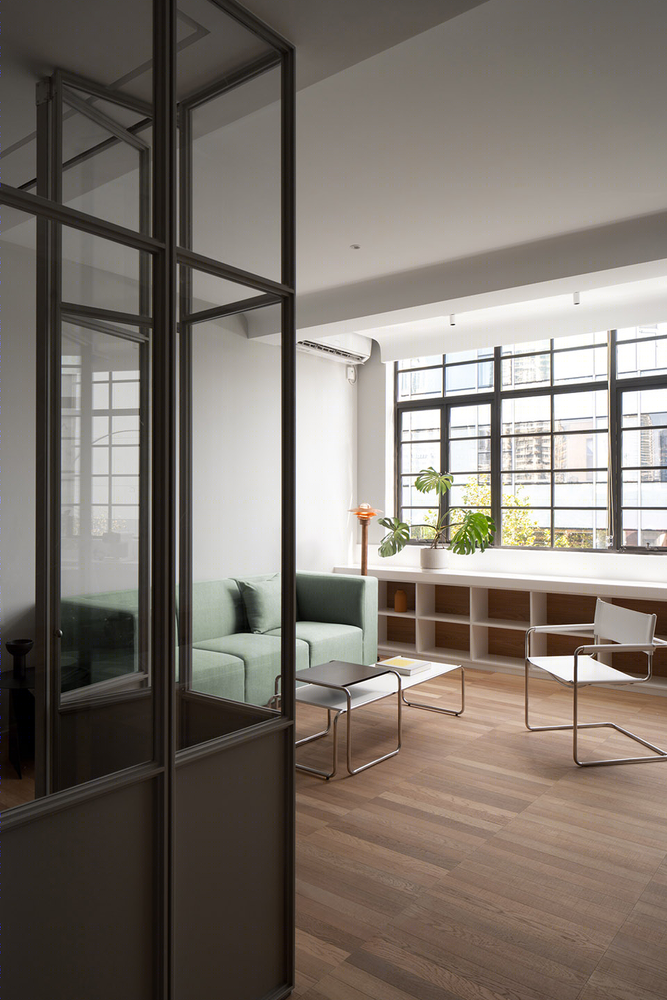
▼窗下设置有通长的矮书柜和咖啡吧, Sit in front the window with a cup of coffee or tea ©付清源
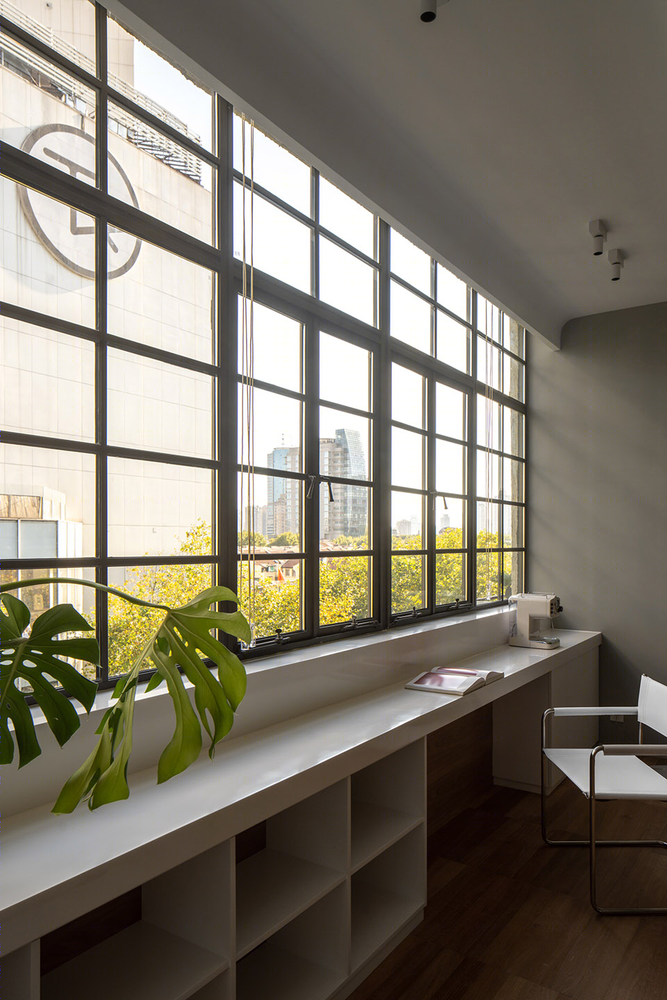
卧室采用了细框铁艺玻璃折叠门,休息空间与活动空间融合在一起,使之拥有与客厅同等质量的自然光线。折叠门的卧室一侧安装了窗帘, 保证了空间的私密可能性。玻璃门延续至转角,虚化转角处的视线感受。
The Bedroom is separated from the living area by a set of folding steel framed glass door. This allows the bedroom to be filled with as much day light as possible. Curtain has been provided behind the glass doors to give privacy.
▼由客厅看卧室, viewing the bedroom from the living area ©付清源
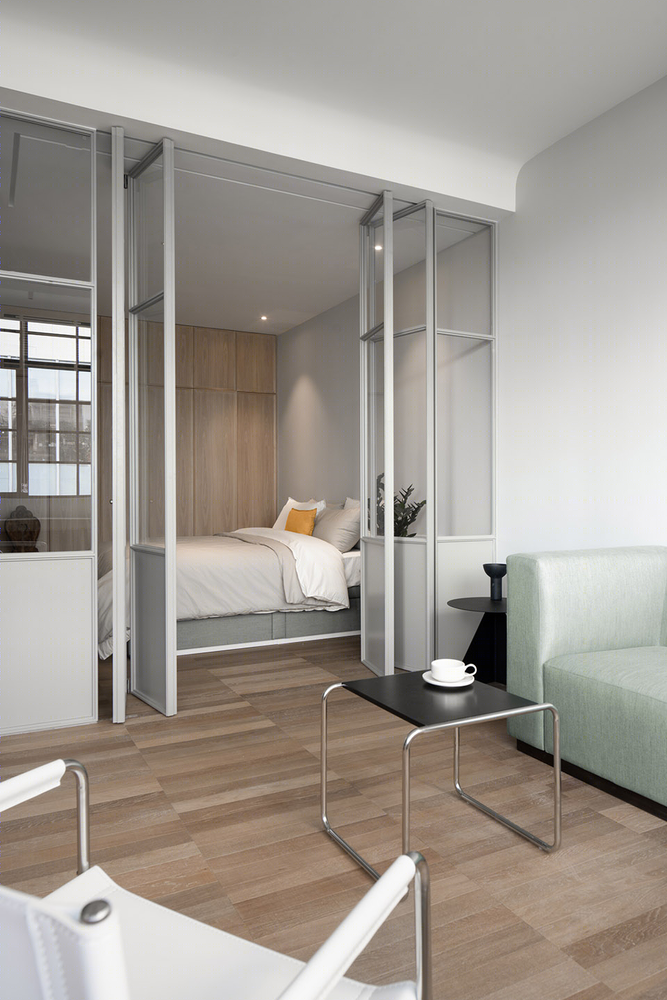
▼卧室采用了细框铁艺玻璃折叠门与客厅分隔, The Bedroom is separated by a set of folding steel framed glass door ©景会设计
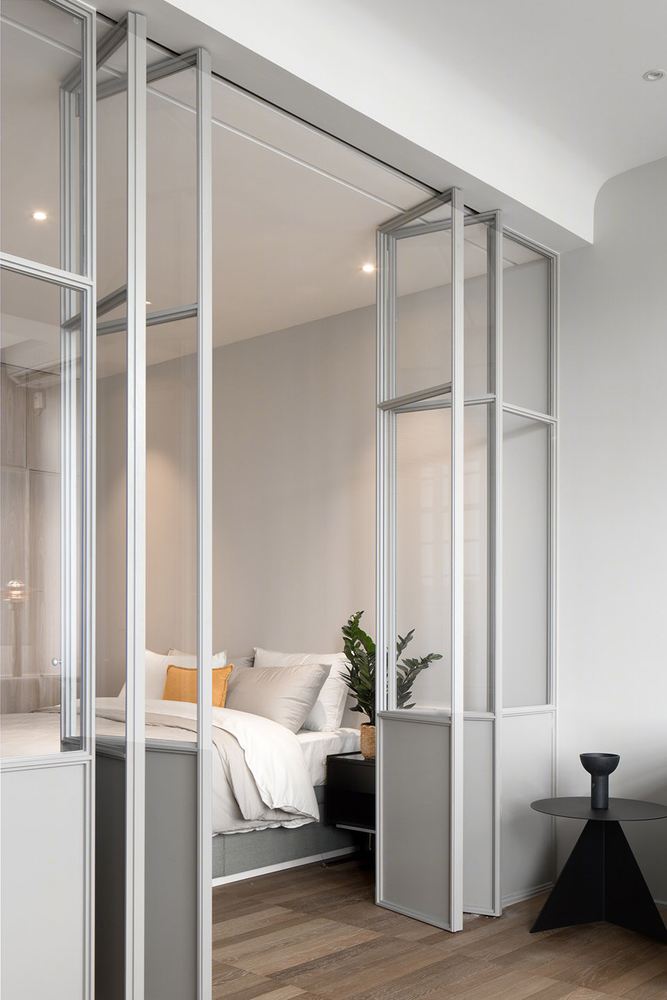
让色彩贯穿于整个空间设计也是包豪斯风格的独特之处,空间中不同灰度及明暗的颜色互补统一,顶部有节制的弧线让光线的摄入与色彩更柔和地交织。在整个空间的设计中, 虚与实,明与暗,公共性与私密性,有秩序地营造出简约纯粹而又温馨舒适的现代居住空间。
Inspired by the idea of simplicity and accessibility, the interior of this apartment is designed to be simple, pure and modern. “Less is better”.
▼轴测分析图,axonometric diagram ©景会设计
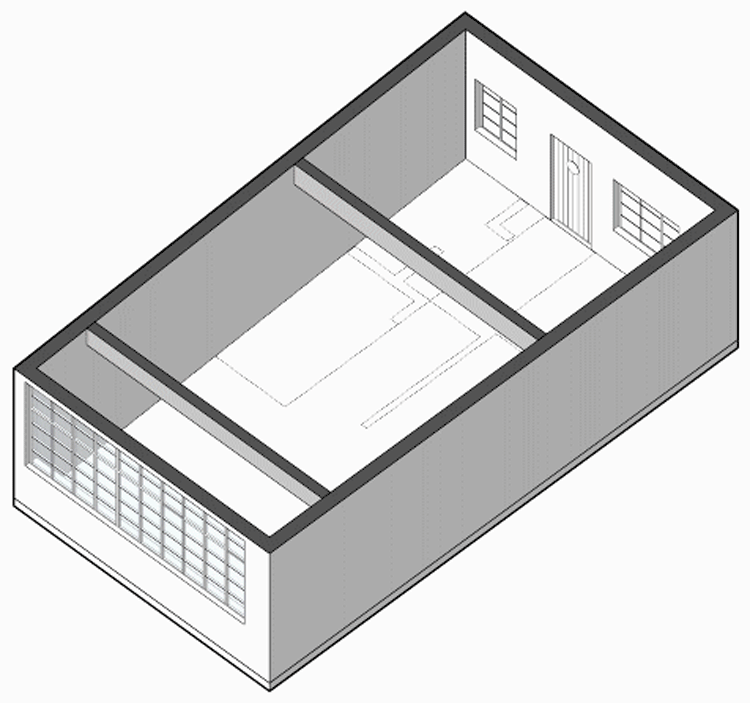
▼平面图,plan ©景会设计
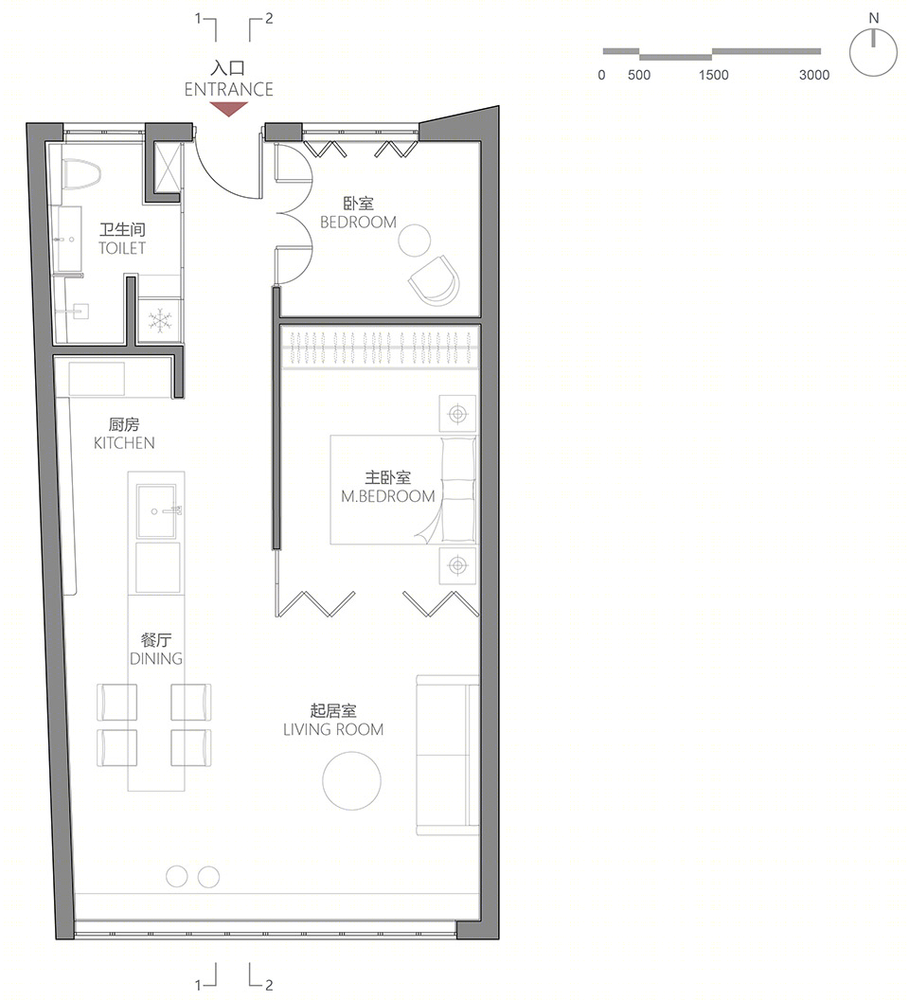
▼剖面图,sections ©景会设计
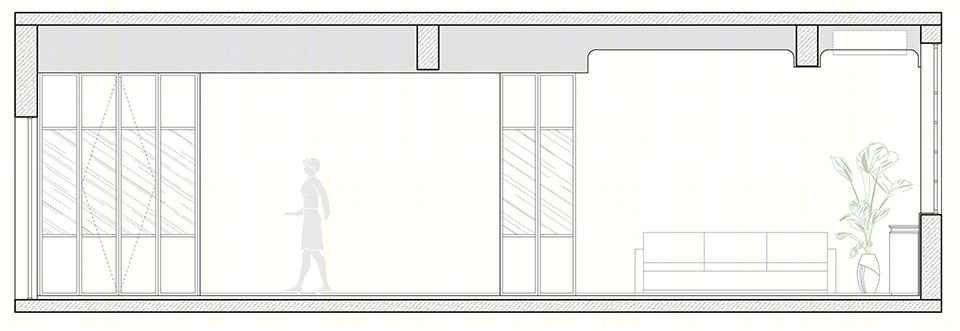
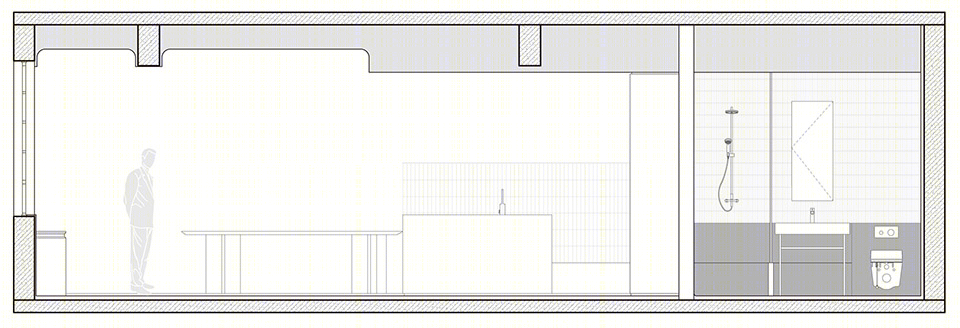
▼项目更多图片
