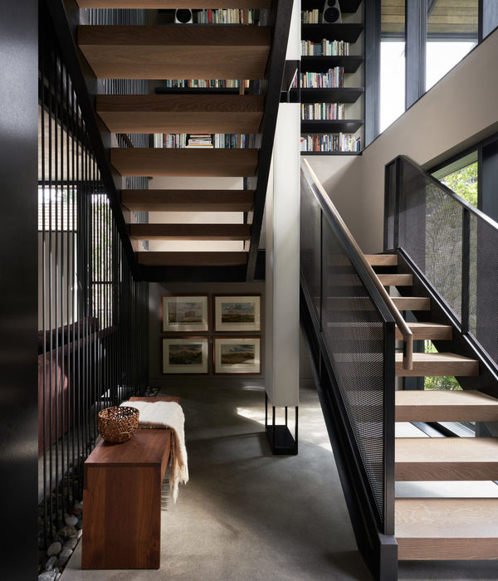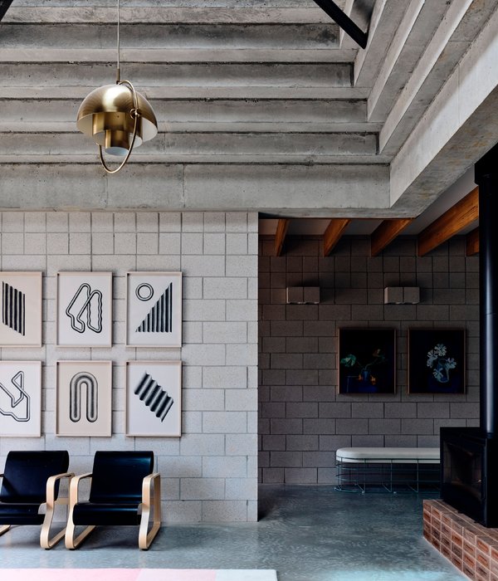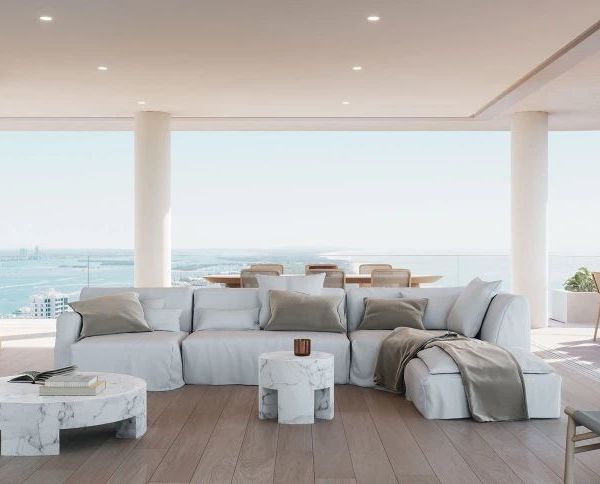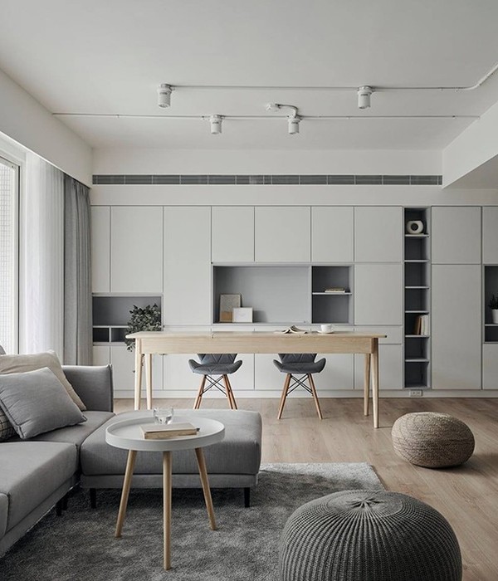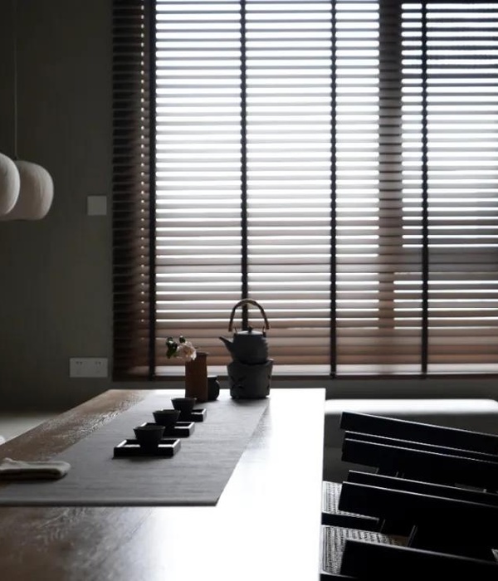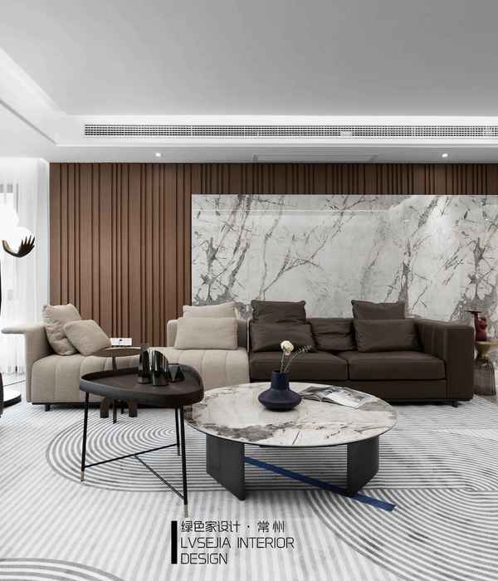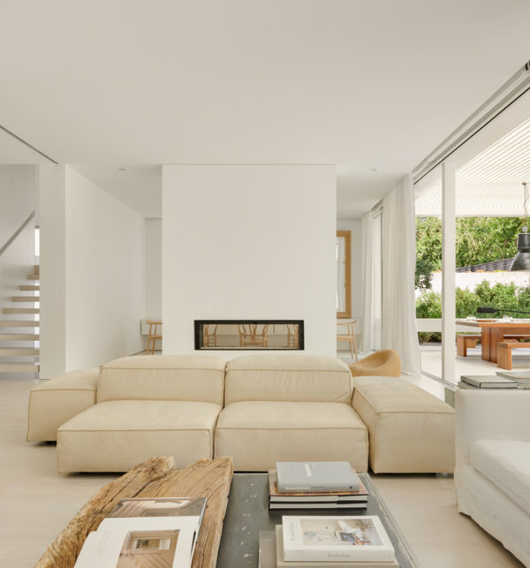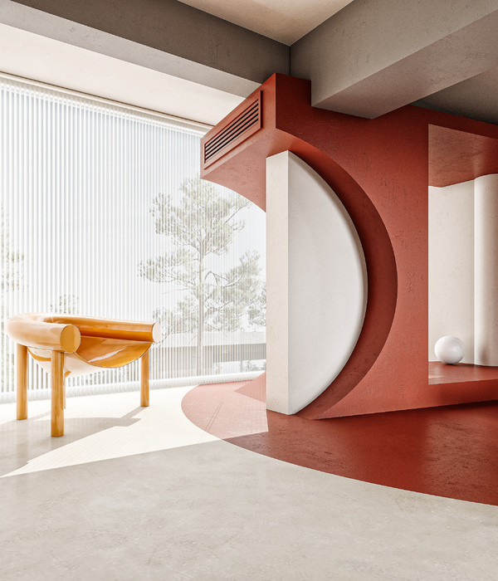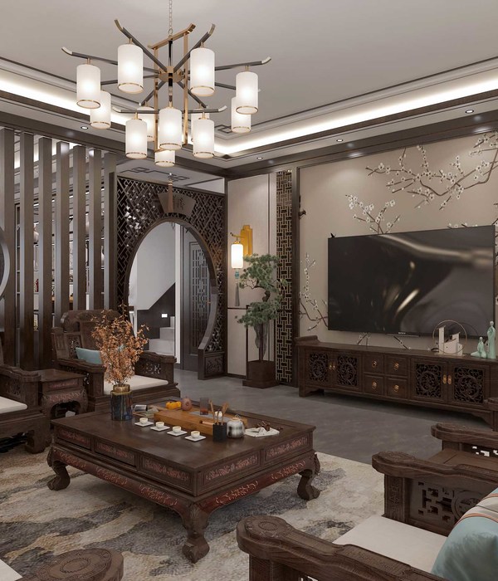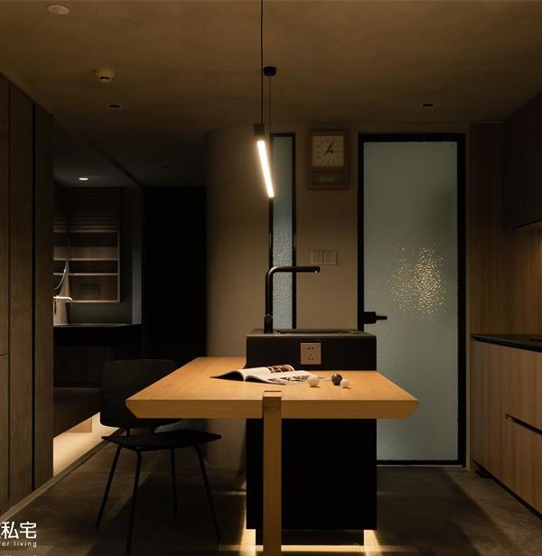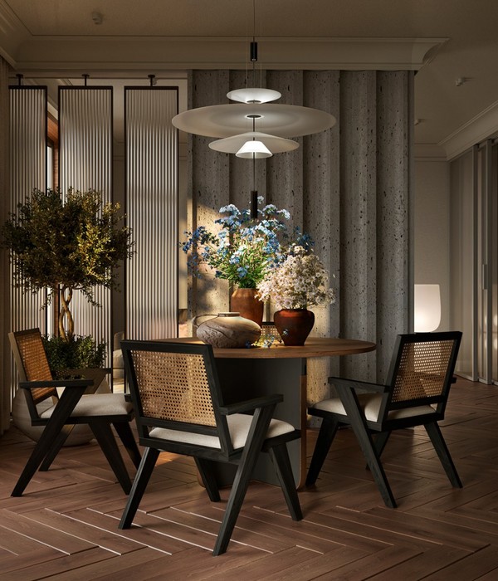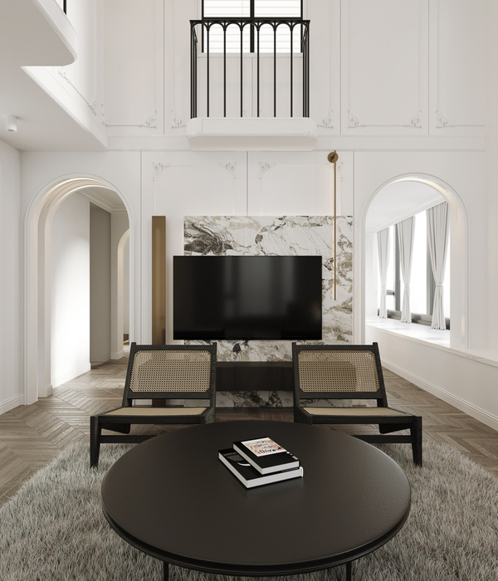With a growing reputation for celebrating the heritage of the Republic of Kosovo, 4M Group sought to reflect the cultural legacy and illustrate a renewed optimism in Pristina with the creation of H House. Demonstrating awareness of the dichotomy of Kosovo’s recent history, the client wanted a house where safety and security were paramount, but with open light filled interiors.
4M Group has explored what an appropriate design response might be in a small country recently ravaged by war and seeking to restore its strength, confidence, and self-reliance. Inspiration was drawn from the traditional Albanian costume worn by men, the Fustanella, and the rhythmic way the fabric of the garment moves with the dancer at festive gatherings.
photography by © Fitim Muçaj
The construction has taken advantage of available trades and locally sourced building products, and recycled materials have been used where possible for concrete and masonry elements. As the climate is extreme with hot Mediterranean summers and winters which can bring deep cold and heavy snows, responsible energy use was a key consideration. Achieved through passive means, the house benefits both from the inertia that the heavily insulated construction provides, and from the ingress of winter sun through deeply recessed fenestration.
photography by © Fitim Muçaj
H house is located in an environment striving to find itself. The dynamism of the structure in such a prominent setting has become a symbol of confidence in the landscape. For this project, the design team set out to create a passive solution that would take advantage of the location and orientation of the site by applying straightforward principals. At H House, the key components of the building envelope are its heavily insulated reinforced concrete façades and triple glazed windows. The high thermal mass and airtight construction cope well with the seasonal temperature variations and have resulted in a house that takes little energy to maintain a comfortable environment in any weather.
The orientation of the house is focused toward the South West, where large windows open onto the gardens and to the views of Prishtina beyond. The windows are set back 1200mm from the eaves to provide shading from the overhead sun in summer, and to allow the low winter sun to penetrate and heat the interior spaces of the house. The elevated location allows natural cross ventilation to provide cooling in the summer months.
photography by © Ilir Rizaj
The house has intelligent response systems for comfort control which automatically operates glazing louvers and opens window fanlights. The heating system is a dual air/water thermal heat pump, which supplies underfloor heating throughout, and can be supplemented by a wood pellet boiler should temperatures drop below -25C°. Low energy lighting has been used both inside and externally, which are set automatically to switch off at night to further reduce energy use and light pollution. Water efficient appliances and sanitary fittings are used throughout, and white goods are triple AAA rated. The construction has taken advantage of available trades and locally sourced building products, and recycled materials have been used where possible for concrete and masonry elements. Where skills have not been readily available, training by suppliers has assisted to increase the skills base.
photography by © Fitim Muçaj
Project Info: Architects: 4M Group Location: Çagllavicë Lead Architects: Perparim Rama, Agron Mjekiqi, Fitim Muçaj Area: 904.0 m2 Project Year: 2016 Photographs: Ilir Rizaj, Fitim Muçaj Manufacturers: Alumil, DAIKIN, Miele, Porcelanosa, Wicona Project Name: H House
photography by © Ilir Rizaj
photography by © Ilir Rizaj
photography by © Ilir Rizaj
photography by © Ilir Rizaj
photography by © Ilir Rizaj
photography by © Fitim Muçaj
photography by © Fitim Muçaj
photography by © Fitim Muçaj
photography by © Ilir Rizaj
photography by © Fitim Muçaj
photography by © Fitim Muçaj
photography by © Ilir Rizaj
photography by © Fitim Muçaj
photography by © Ilir Rizaj
photography by © Fitim Muçaj
photography by © Fitim Muçaj
photography by © Fitim Muçaj
photography by © Fitim Muçaj
photography by © Fitim Muçaj
photography by © Fitim Muçaj
photography by © Fitim Muçaj
photography by © Fitim Muçaj
photography by © Fitim Muçaj
photography by © Fitim Muçaj
photography by © Fitim Muçaj
photography by © Fitim Muçaj
photography by © Fitim Muçaj
photography by © Fitim Muçaj
photography by © Fitim Muçaj
photography by © Ilir Rizaj
photography by © Ilir Rizaj
Ground floor plan
Elevation
First floor plan
Section
Section
{{item.text_origin}}

