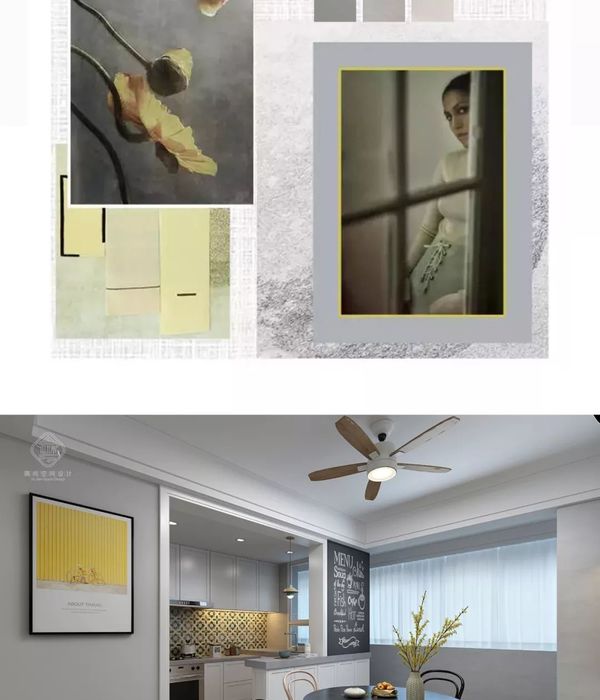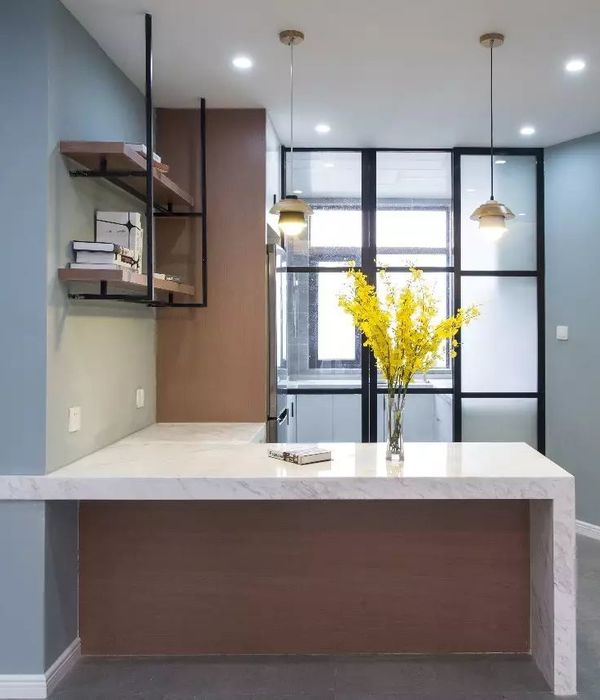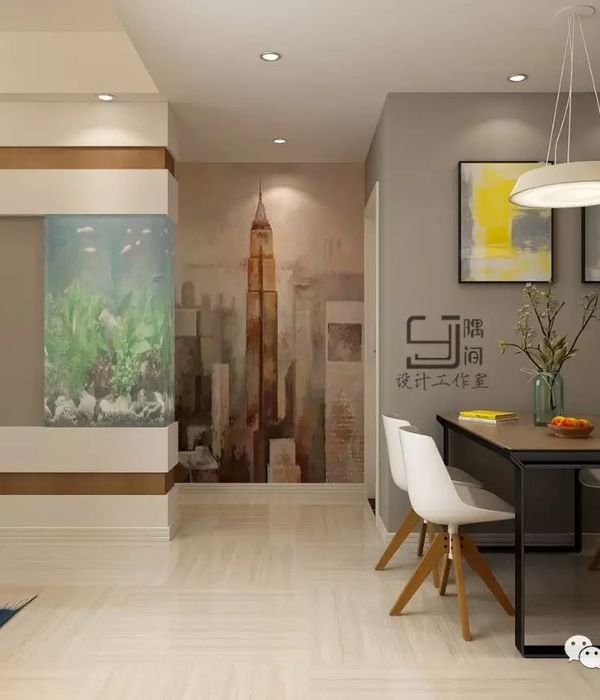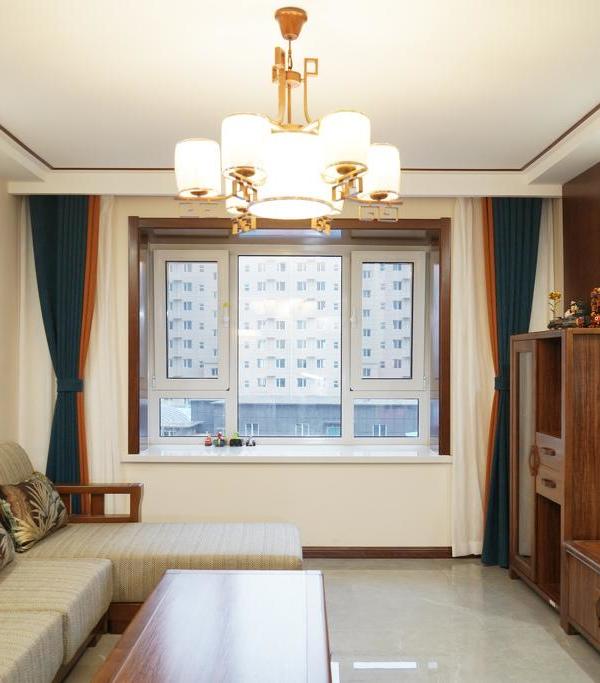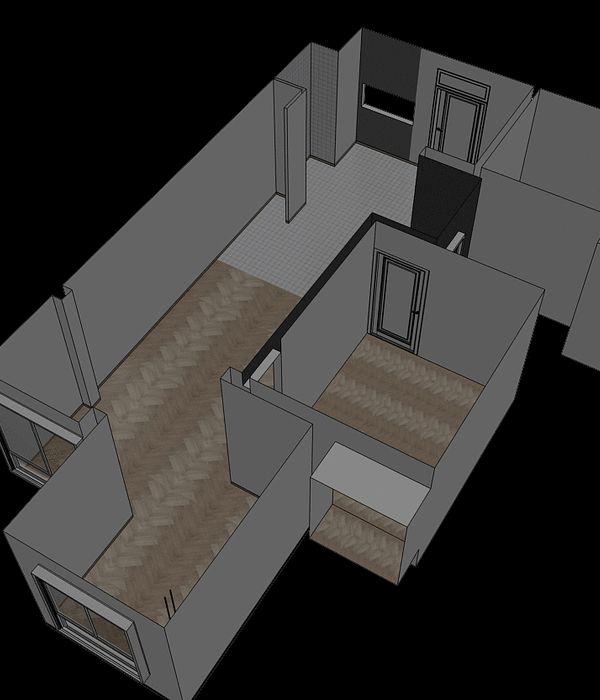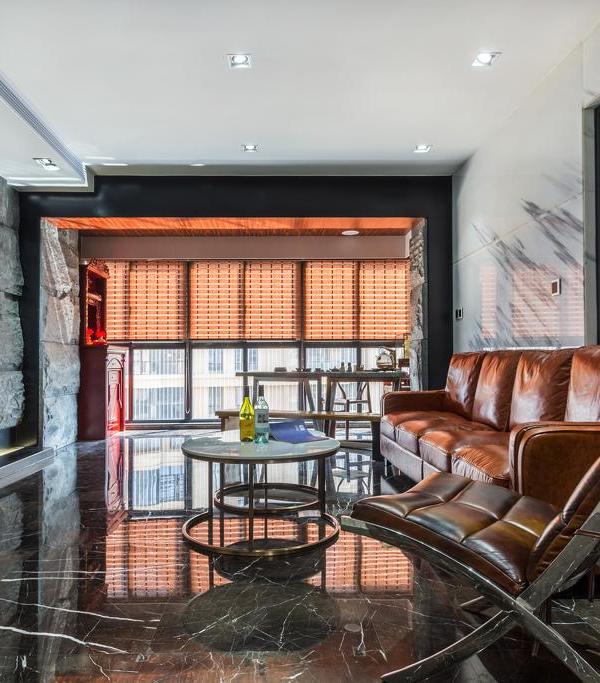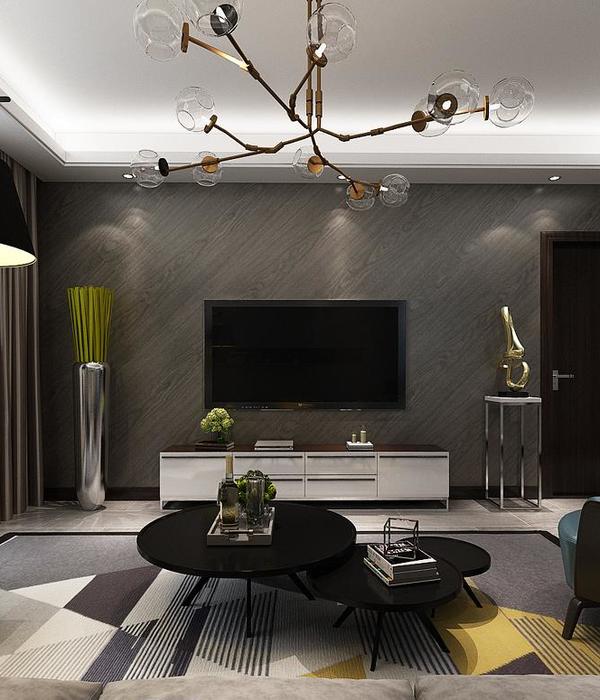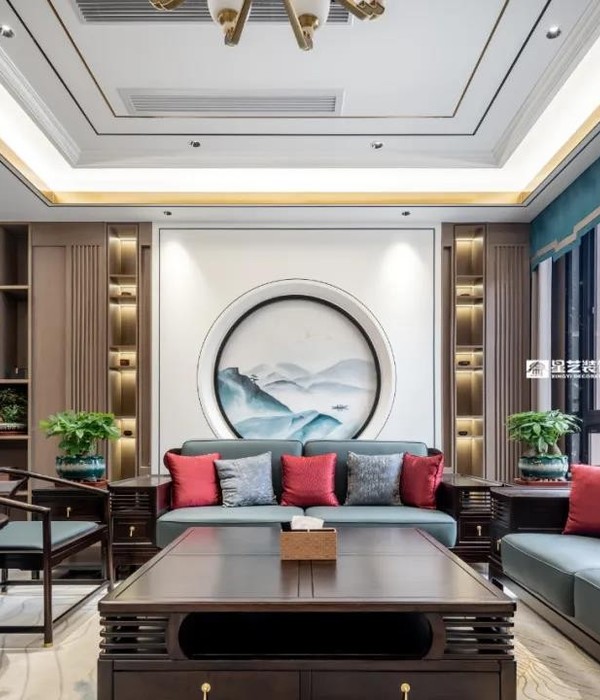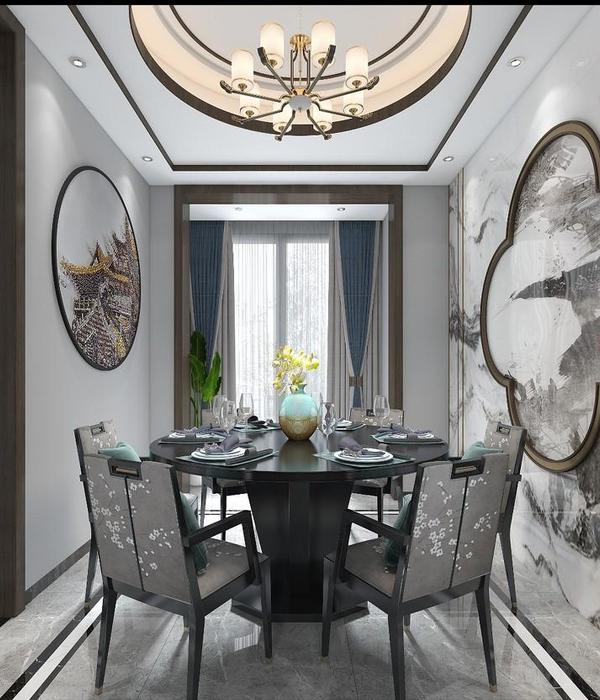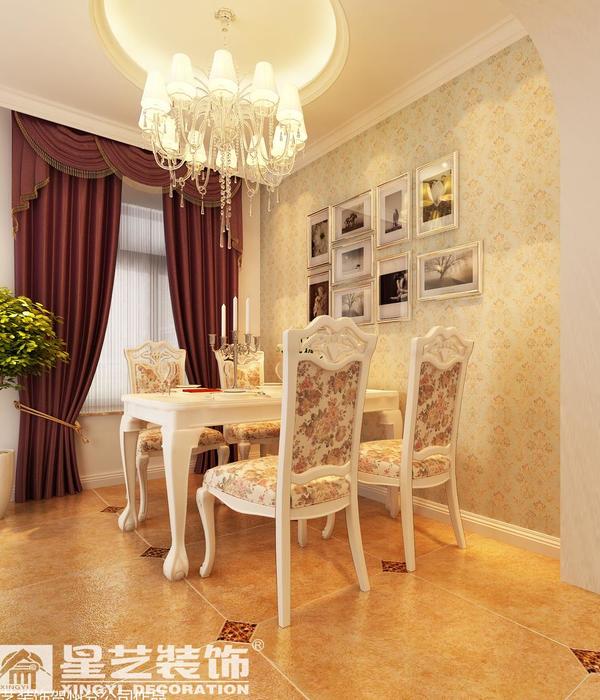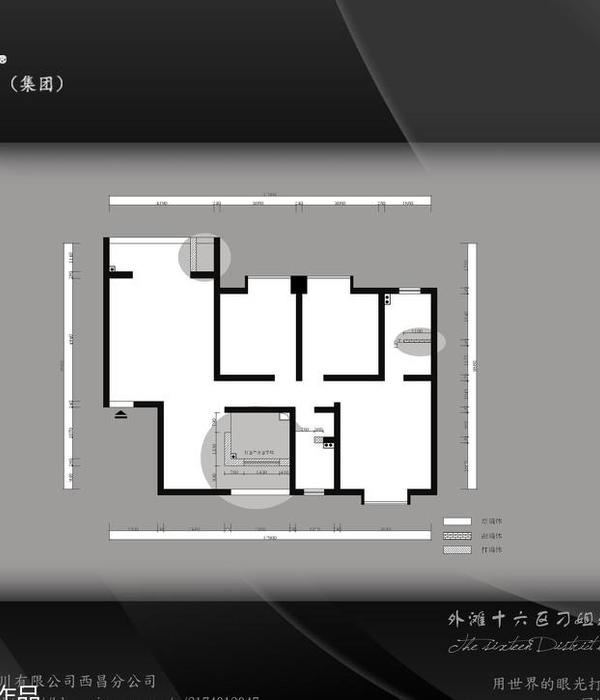该项目是Werribee墓园纪念堂的扩建项目,新建了170个逝者安息处。扩建由两个独立的部分组成,一部分是在原有纪念堂东侧新建的花园纪念堂,可以容纳140个室外龛位,数量是原有龛位的二倍;另一部分是西侧的四间家族纪念堂,每间可以容纳五到十个龛位。
This expansion of the Werribee Mausoleum creates 170 new resting places for deceased loved-ones in the Werribee cemetery.The project comprises two distinct structures; a new garden Mausoleum to the east of the original building, containing 140 outward-facing crypts (doubling the original capacity); and a series of Family Mausolea to the west of the original building, comprising four intimate family rooms and chapels which accommodate five or ten resting places each.
▼项目概览,overview
新建部分位于原有纪念堂的两侧,基于BAU原有设计的象征性和纪念性进行扩建。柯布西耶式的预制屋顶延伸至新建部分以外,新旧建筑之间留有停歇的空间。东侧的空隙形成了新的入口,与最初的总体规划保持一致。西侧引入花园,重新诠释了设计语言和原有布局,更好地构筑了家族纪念堂。
The new additions flank the original structure designed by BAU and expanded on the symbolism and monumentality of the original design. The dramatic Corbusian pre-cast roof form is extended over the new additions, but a space is reserved between new and existing at ground level; a punctuation mark. At the eastern end, this gap forms a new entry, in keeping with the original masterplan. To the west, the space is filled with garden, signaling a new interpretation of the design language and layout of the original structure to better frame the Family Mausolea.
▼东侧纪念堂,eastern mausolea
▼立面,facade
▼混凝土屋顶和石板龛位,concrete roof and stone shutters
东侧新建部分延续采用原有纪念堂的混凝土和石板材质,而西侧的家族纪念堂则使用不同的材料。每间家族纪念堂都有可供聚集的景观前院并受到漂浮混凝土天花的保护,其地面铺设青石并延续至室内。带有花纹的氧化铝制屏风为室内的哀悼者提供了私密性,其开口则勾勒出墓园北侧的橄榄林。
Where the eastern addition continues the original materiality of in-situ concrete and stone shutter faces, the Family Mausolea to the west has a different offering. Each family room has a landscaped forecourt for gathering, protected by the floating concrete canopy and paved with bluestone, which continues into the interior.Patterned anodized aluminium screens provide a veil of privacy to mourners inside, while openings frame glimpses of the cemetery’s renowned olive grove to the north.
▼西侧家族纪念堂,western family mausolea
▼景观前院,landscaped forecourt
▼入口,铝制屏风,entrance,aluminium screens
家族纪念堂南墙上的壁龛可以存放遗照、纪念物和圣像等祭祀用品。透过彩色玻璃窗形成的光晕环绕整个空间,色彩斑斓的光影丰富了室内空间。色彩、光影、图案和动感交织在一起,创造出空灵而温馨的空间。
A niche in the southern wall of the Family Mausolea acts as an altar for photographs, memorabilia and religious icons. Surrounded by a halo of stained-glass windows, coloured and patterned light enriches the interiors. The play of colour, light, pattern and movement, creates an ethereal, yet welcoming space.
▼光影交织,play of light and shadow
在原有纪念堂基础上新建的建筑创造了紧需的龛位以及温馨而虔诚的家族纪念堂,以此缅怀和纪念逝去的亲人。
Respectfully bookending the original mausoleum, these new additions create much-needed additional resting places and warm, reverent Family Mausolea in which to remember and honour loved-ones.
▼细部,details
▼西侧纪念堂外观,appearance of western mausolea
▼总平,site plan
▼家族纪念堂平面,plan of Family Mausolea
▼立面,elevations
PROJECT NAME: WERRIBEE MAUSOLEUM EXTENSION
LOCATION: Melbourne, Australia
COMPLETED: 2019
PROJECT TYPE: Mausoleum Extension
ARCHITECT: BENT Architecture
PROJECT TEAM: Merran Porjazoski, Paul Porjazoski, Fiona Lew
BUILDER: Harris HMC
STRUCTURAL ENGINEER: Clive Steele Partners P/L
PHOTOGRAPHY: Tatjana Plitt
{{item.text_origin}}

