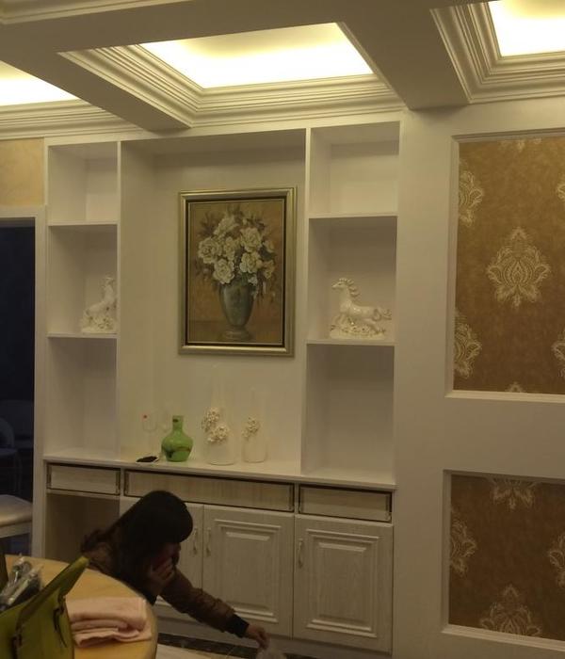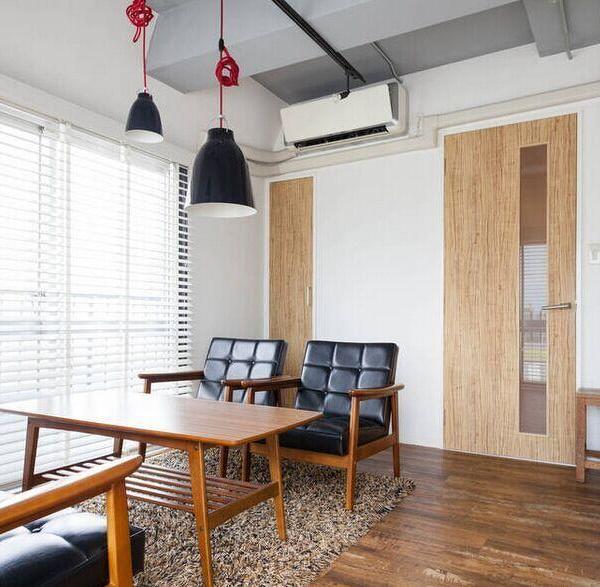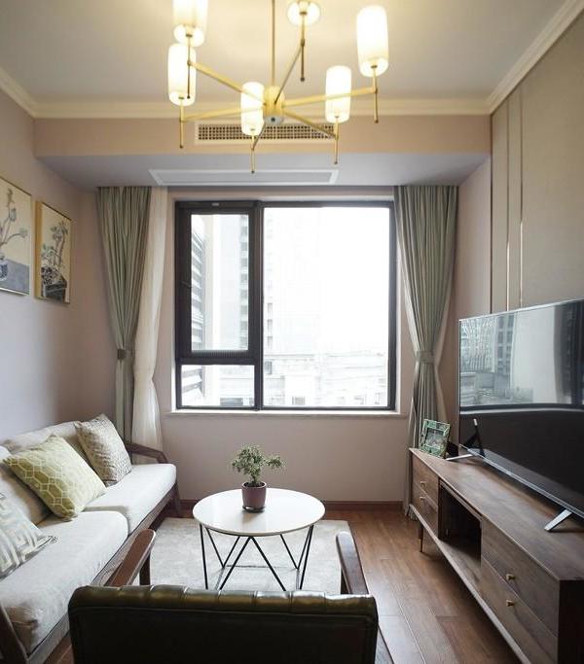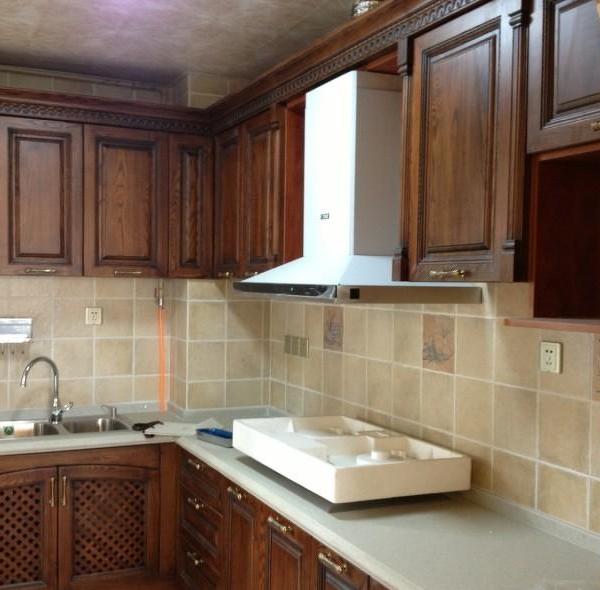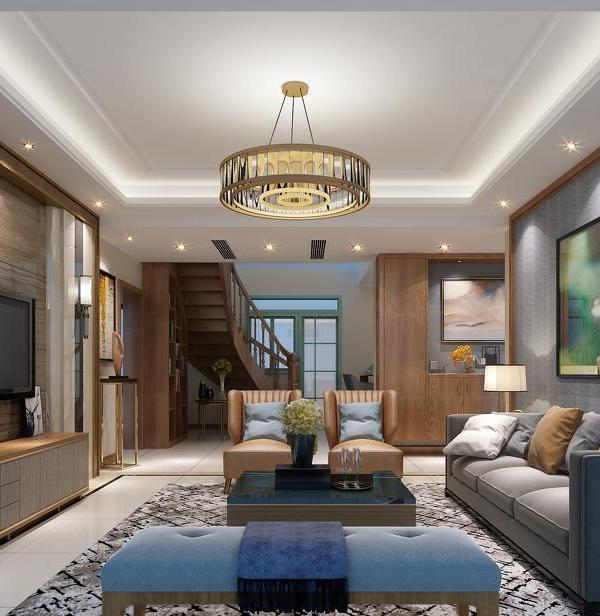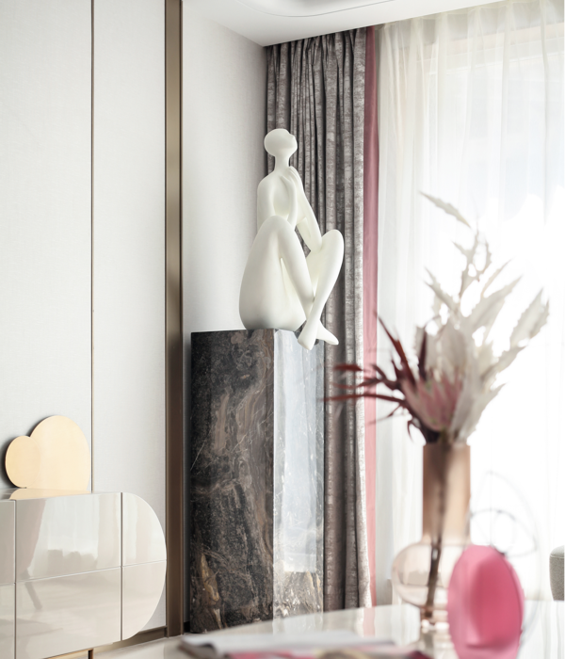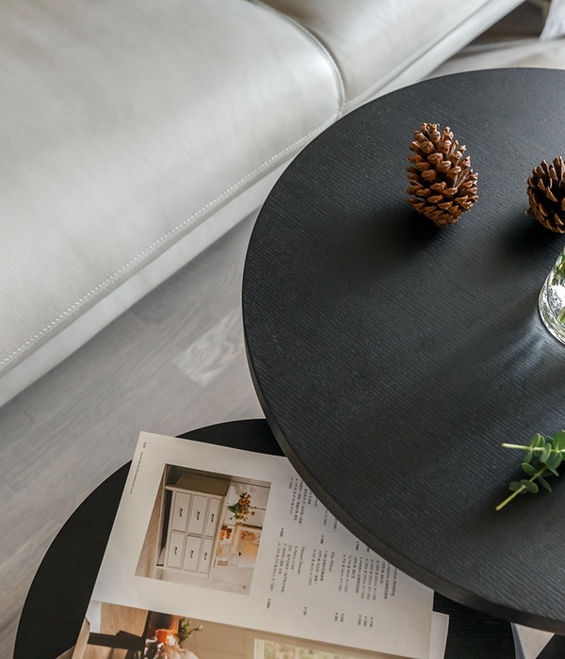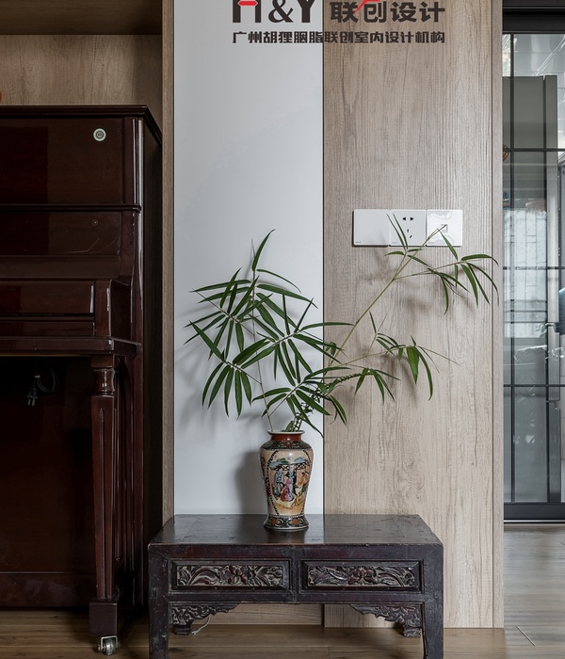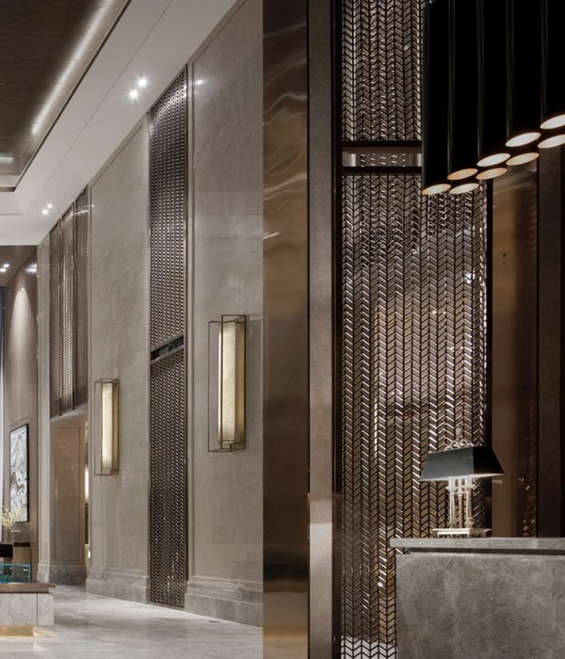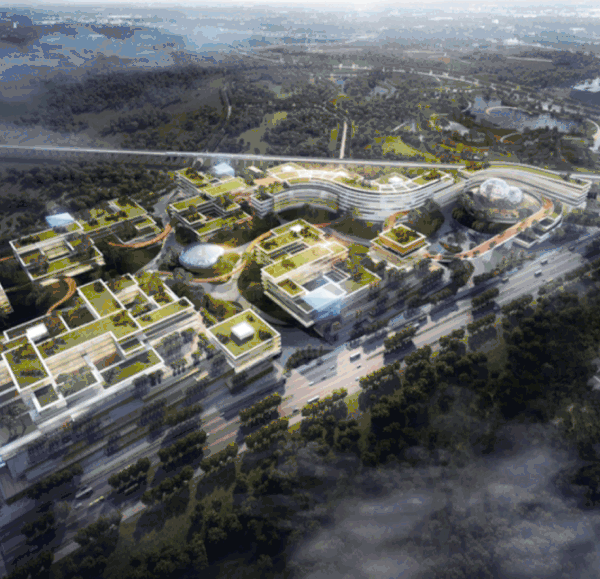Architect:Allaround Lab
Location:Carrer Modern, L’Hospitalet de Llobregat, Barcelona, Spain; | ;
Project Year:2020
Category:Apartments
This project is located in the city of L’Hospitalet de Llobregat, in the metropolitan area of Barcelona. The apartment is situated on the top floor of the building. It has three exterior facades and one interior facade in a U shape, which matches the perimeter of the staircase and the elevator of the building. The main idea of the design is to equip the central U-shaped space of the house with the storage program and the services, keeping the exterior perimeter completely free.
Due to freeing the exterior facades from all this functional program, a perimeter circulation is achieved, providing a spatial continuity which is emphasized by the connection of the different areas with floor-toceiling doorways and wide openings. The pavement treatment is a continuous cement without joints. It reaffirms the idea of continuity between the spaces, which are all connected by this large interior furniture that brings together different uses (storage, kitchen, and bathroom).
The materiality chosen for this project is based on the neutrality of its textures and colors, highlighting this central piece of furniture as the main character of the space and the core of the project.
Architects: Noelia de la Red, Jordi Ribas
Collaborators: Mònica Piqué
▼项目更多图片
{{item.text_origin}}

