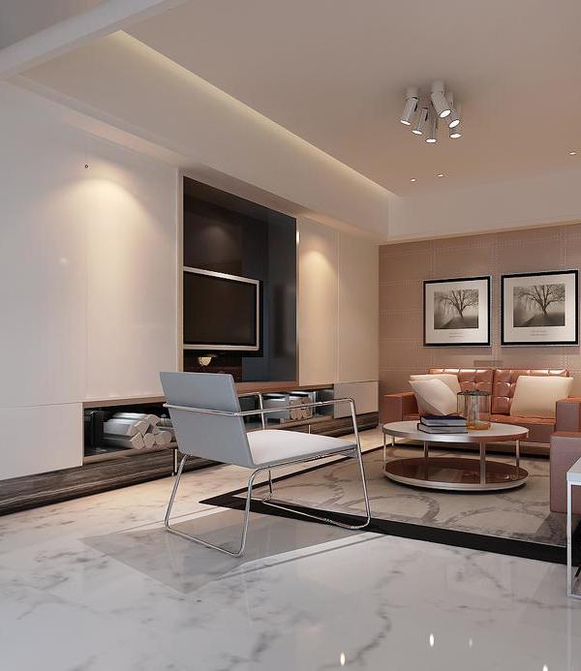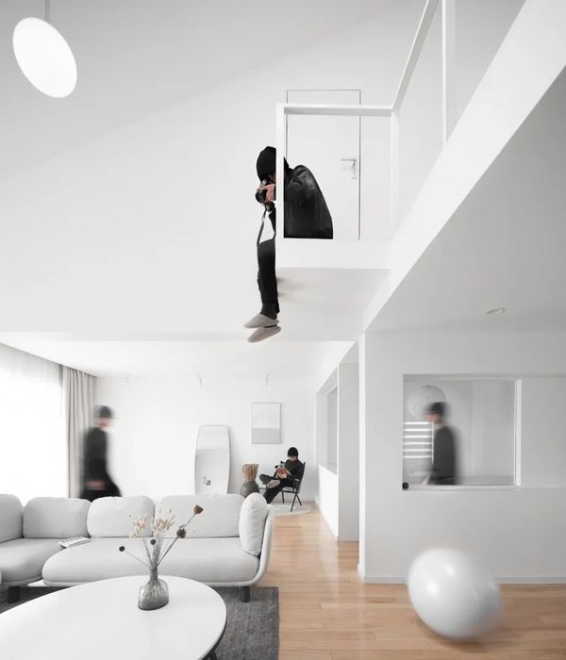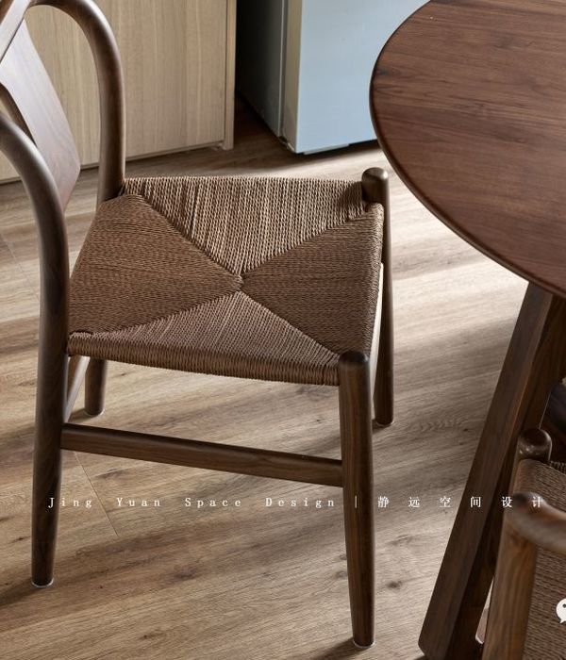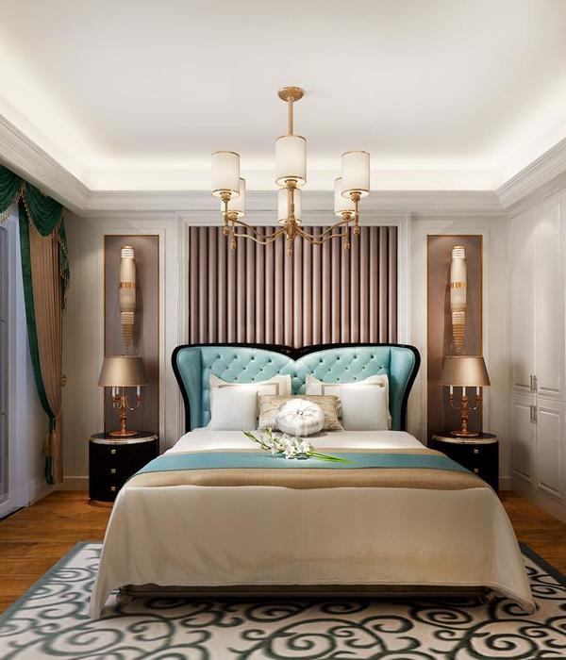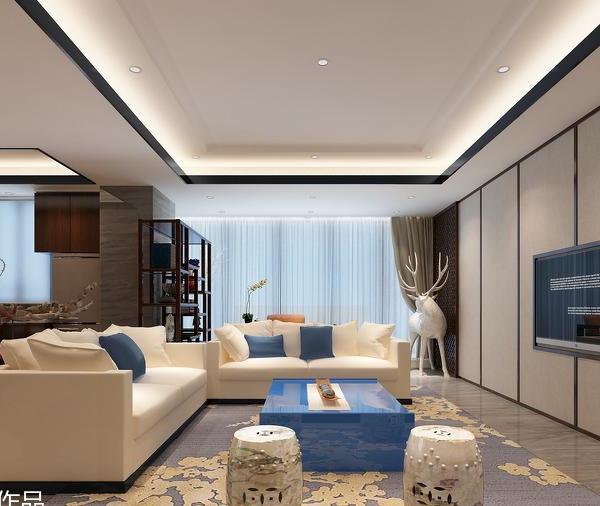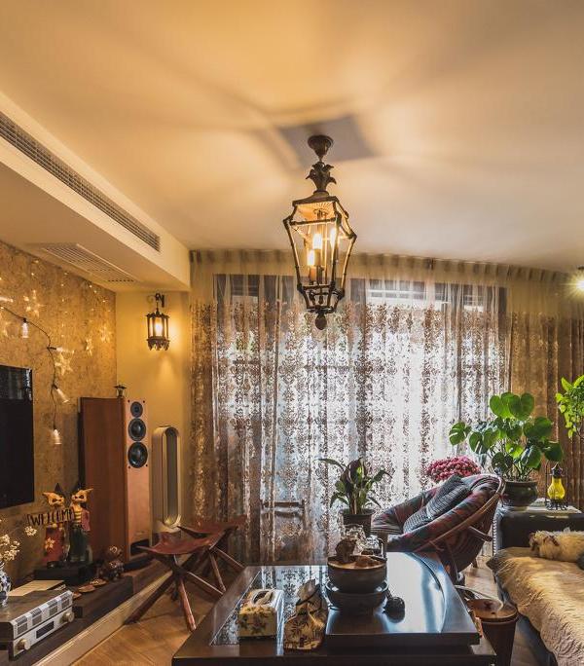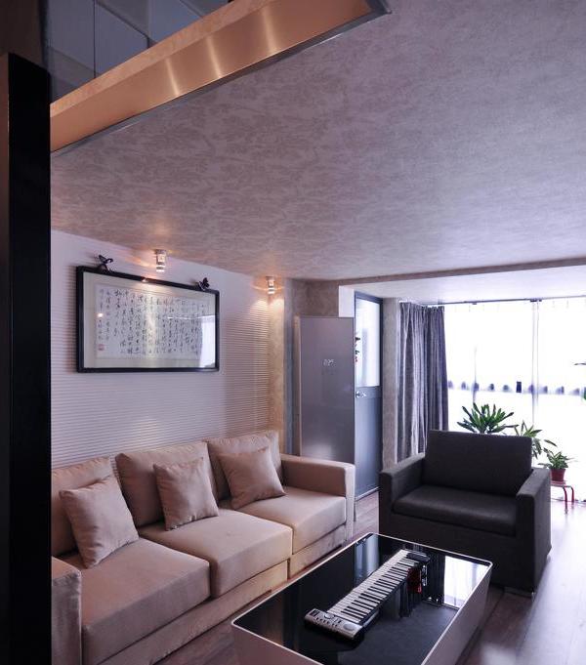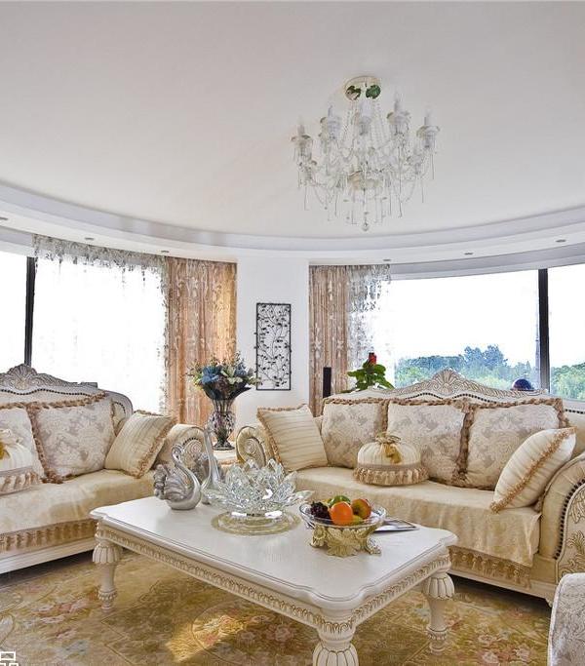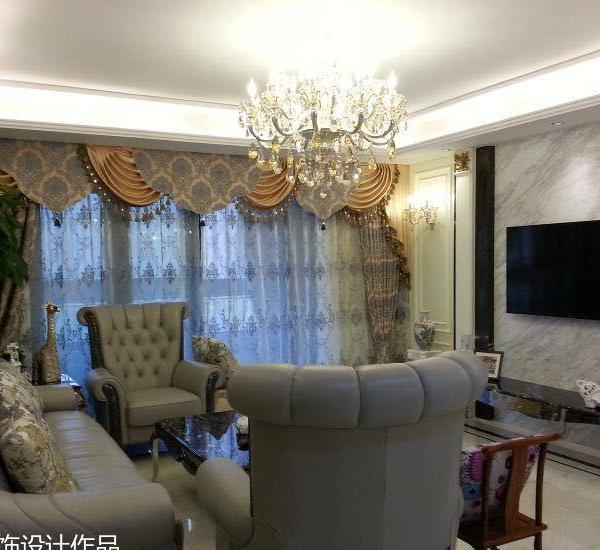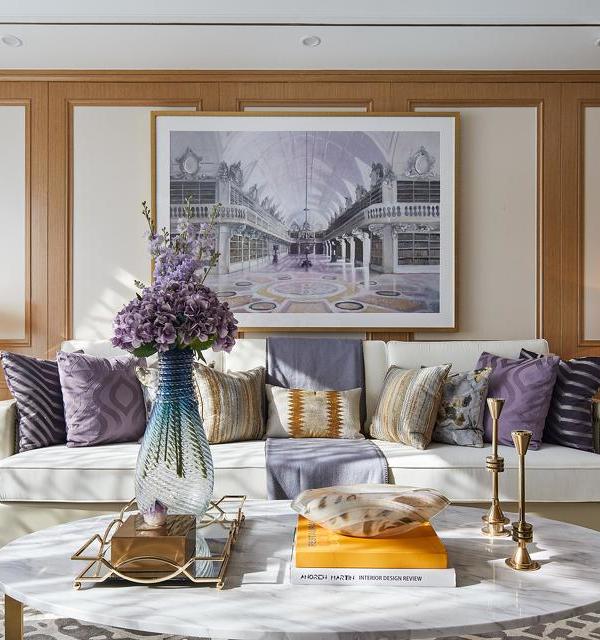Architect:05STUDIO
Location:Gangnam-gu, Seoul, South Korea; | ;
Project Year:2019
Category:Offices;Apartments
Nonhyeon 109 is located on the corner of a three-way street inside a densely populated city block of downtown Seoul. Issues, such as the maximisation of space at the owner’s request and the right-to-daylight claims made against the adjacent buildings are problems often encountered by architects when assigned to a micro-site in the city centre.
In this project, the massing of each floor connects to different locations to yield the maximum area, in recognition of the limited daylight in the northerly reaches, and a possible balcony expansion (which is anticipated from the layout of the residential spaces on the 4
and the 5
floors).
An ethical conundrum has presented itself, as the kitschy roof slope (or exaggerated cantilever system derived from a raw process) have been avoided along the borderline demarcating the site, the adjacent roads, and neighbouring publicly and privately-owned sites.
The volumes at the top are connected to a vertical wall that links to the road at ground-level, putting a finishing touch to an overall arbitrary movement of the masses. The red exterior staircase in between derived from another design strategy to illustrate the original mass and the designer's explicit intentions.
The owner ran an architectural acoustics company and consigned part of the building to company business. His studio is placed on the basement floor to avoid the disruption of outdoor noise and vibrations. The first basement floor features an office while the second basement floor consists of a lobby for the reception and recording studio.
On the levels above the ground floor, where the parking lot is located, there are more office spaces, for affiliated companies on the 2
and the 3
floors, and residential spaces, on the 4
and the 5
floors.
The setback terraces, created as part of the original masses, function as ‘pocket’ spaces that connect with the interior space of each floor, and the rooftop garden offers a pleasant resting space for employees. However, the owner's bold decision to extend the outer wall on one floor was organised in order to avoid sun exposure and for safety concerns with regards to the rooftop level. By investing more in structural and envelope materials, the owner will possess a much larger space within which enjoy hidden city views from the centre of the concrete jungle.
1. Brick tile - Facade Cladding - Hangukbrick
2. Paint - Stairs - KCC
3. Aluminum window - Archipace
▼项目更多图片
{{item.text_origin}}


