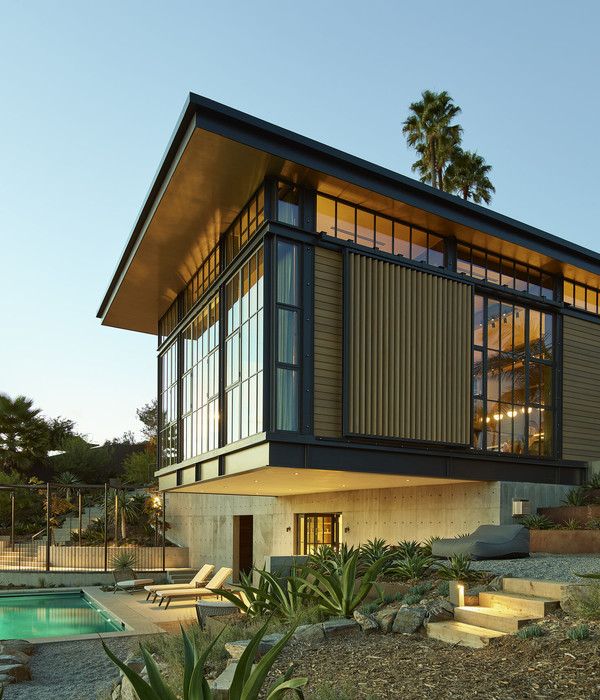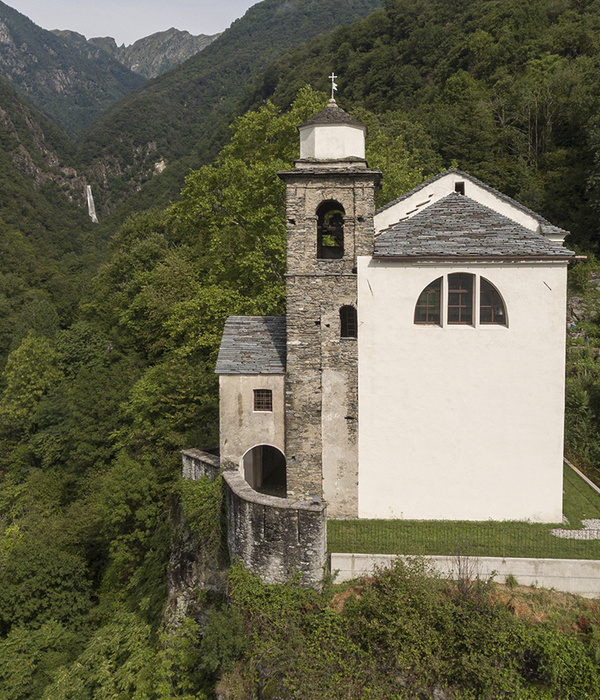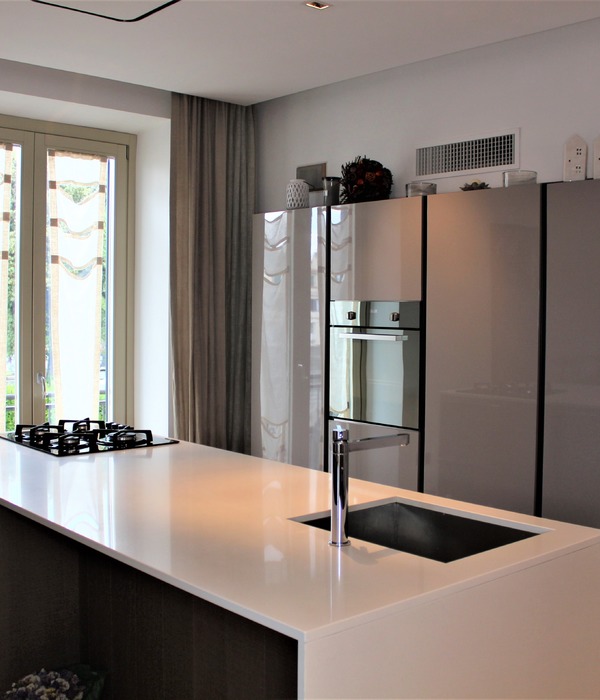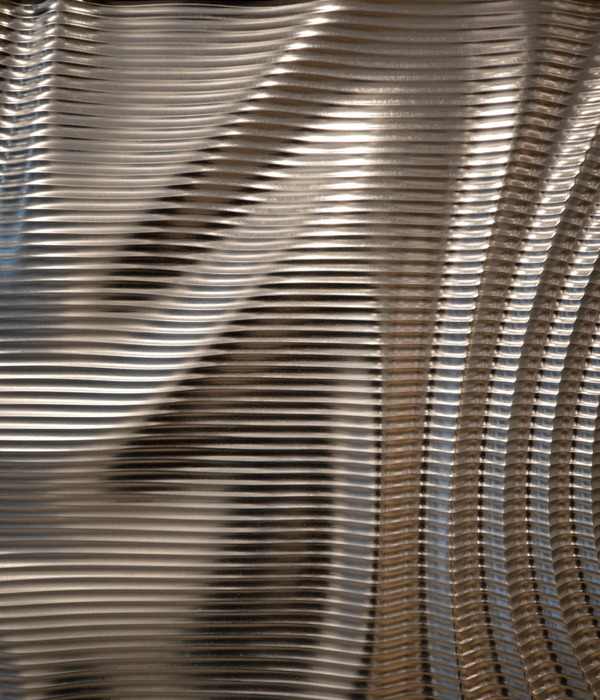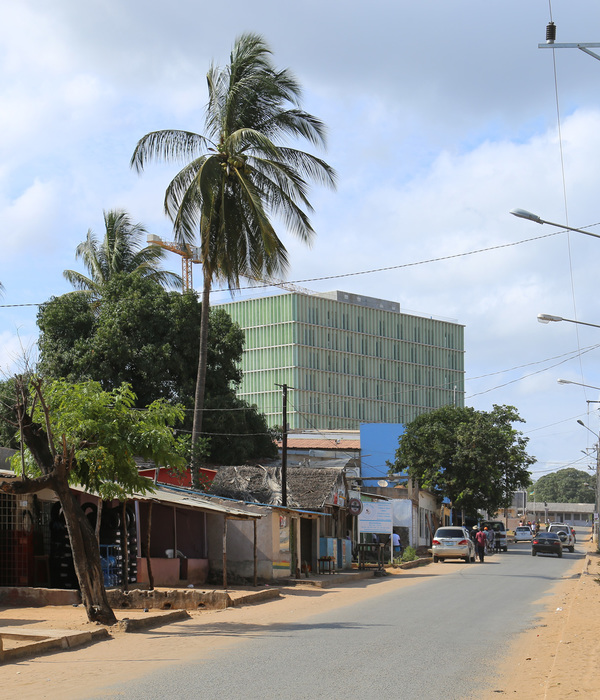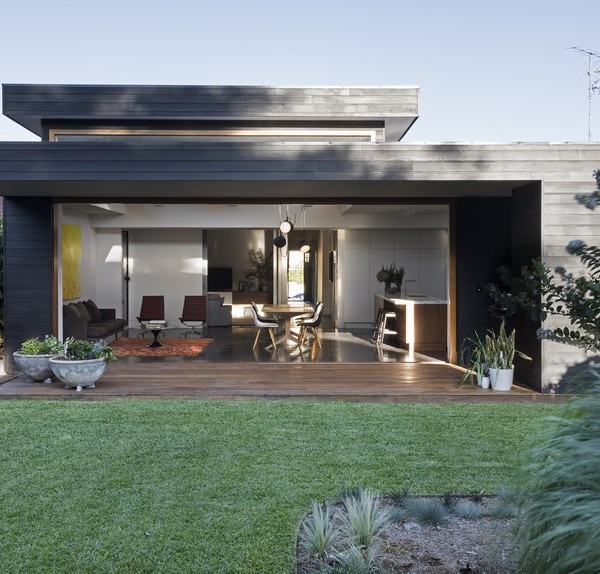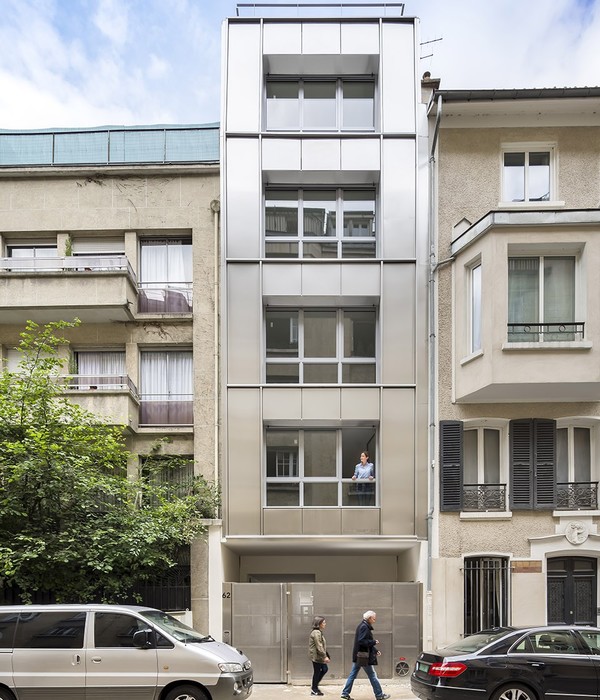Architects:AZO. Sequeira Arquitectos Associados
Area :423 m²
Year :2018
Photographs :Nelson Garrido
Manufacturers : AutoDesk, USM, VitrA, A-Touch, BRUMA, Deltalight, Efapel, JNF, NavarraAutoDesk
Project Team : Mario Sequeira, Pedro Soares, Jorge Vilela, João Alves, Luis Sequeira
Engineering : Fernando Morim
City : Braga
Country : Portugal
The house is located in Parada de Tibães, a small parish, which is just a few kilometres from the centre of the city of Braga. It is a isolated house, located on a sloping terrain and composed by a simple volumetry divided in 2 floors.
The composition of the volume develops from a solid base that adapts to the terrain. The lightness roof and glasses protects the living space. According to the conditions of the land, we decided to install the house at the highest level, in order to integrate it better into the landscape.
The materiality of the house is dominated by the use of materials that are smoothly interconnected between them. We use exposed concrete with natural wood formwork on the walls and ceilings and natural gray ataíja stone for the floors, giving the building a chromatic coherence. In order to accentuate the light-dark contrast between the positive of the solid elements and the negative corresponding to the opening of the windows, the black aluminum frame was the choice.
The distribution of the program takes into account the best solar orientation and panoramic views over the green fields surroundings. The functional distribution provides for maximum use of solar energy, in order to obtain greater energy savings. On the facades where the solar incidence is strongest, was designed a protection cover using the concrete material.
▼项目更多图片
{{item.text_origin}}

