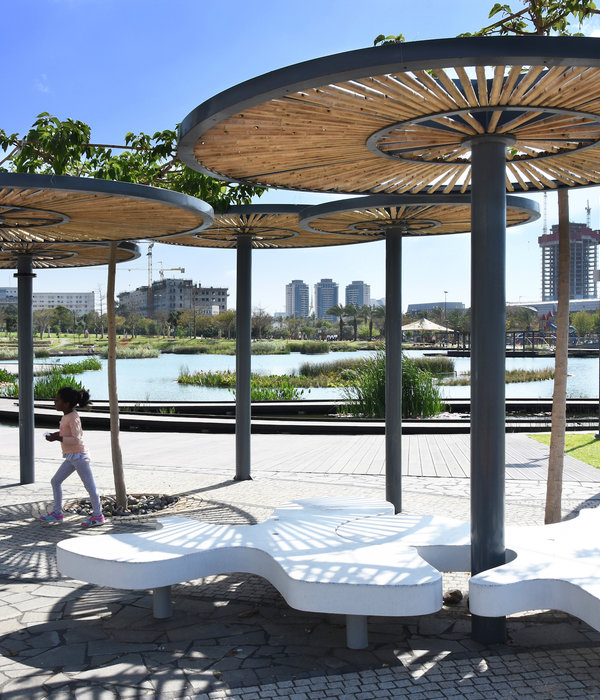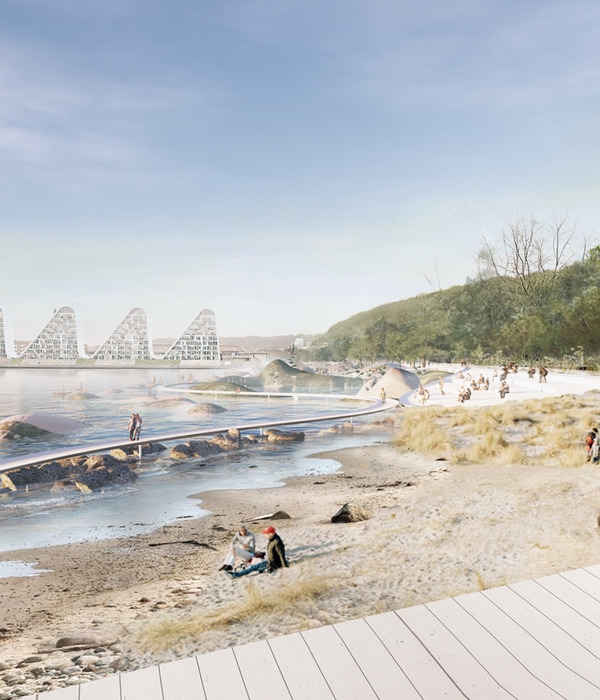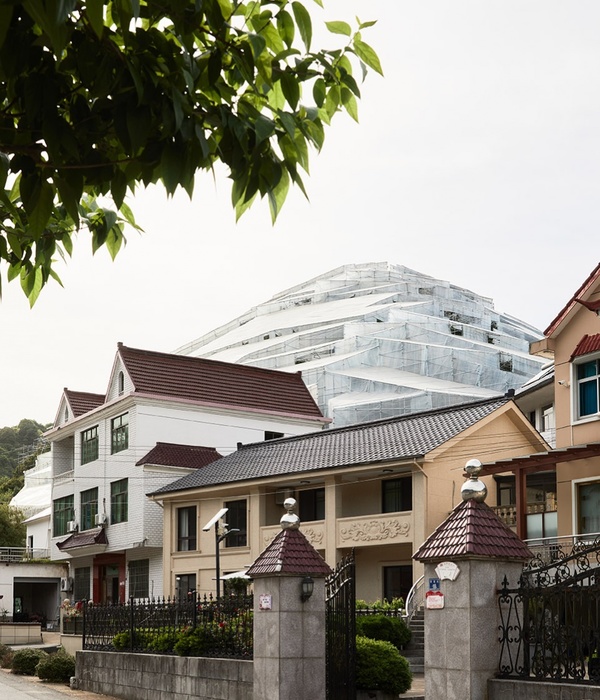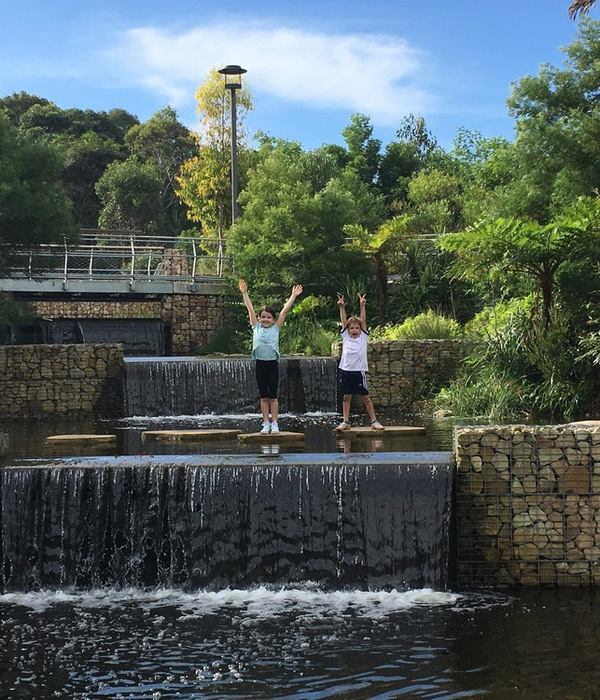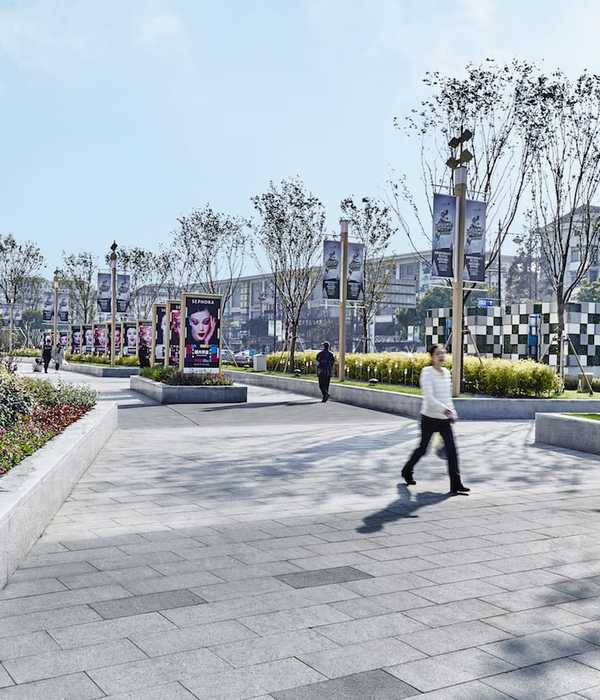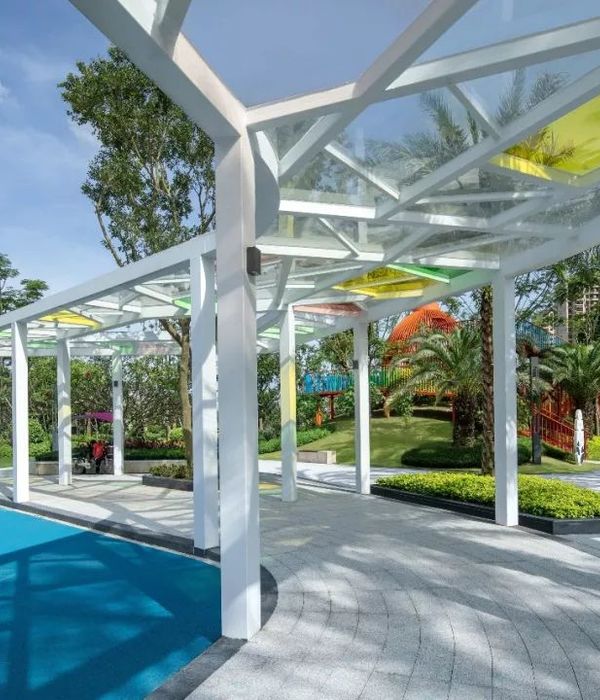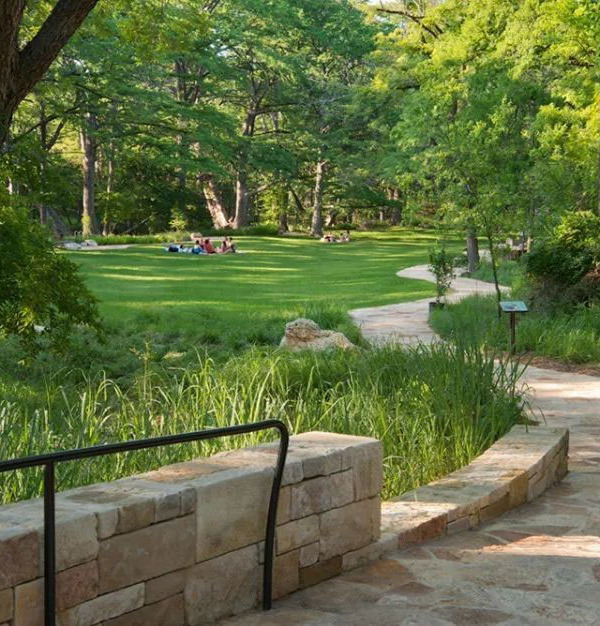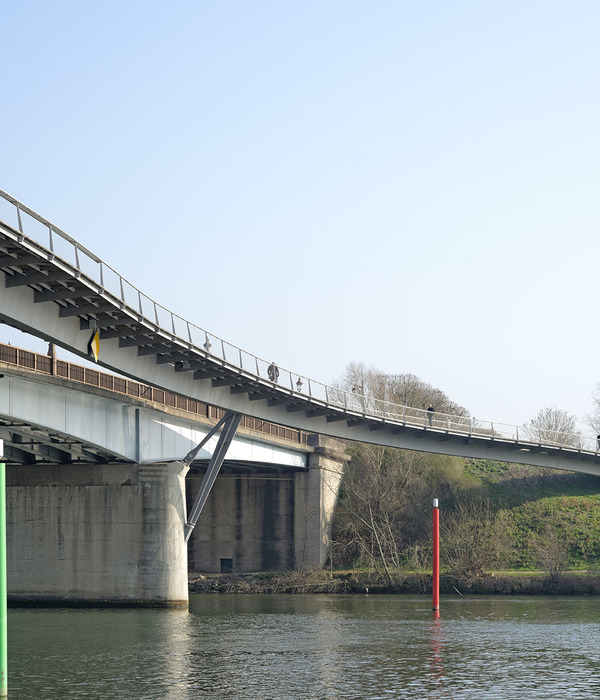该设计旨在恢复广场作为城市步行空间的活力,尊重其在周围街道和广场之间的独特性,也为了纪念考古遗址——罗马墓地,这是罗马加泰罗尼亚最重要的遗迹之一。广场作为公共城市花园,一部分原因是回应具有独特性的考古遗址,另一部分是为了延续同样的干预理念,最后是因为它总被想象成不同于周围商业活动的城市地区(有时是狂热的)。
The design sets out to revitalize the square as an urban pedestrian space, respecting its individuality among the surrounding fabric of streets and plazas, and celebrating its archaeological site: a roman necropolis, one of the most important vestiges of the Roman Catalonia. The square is presented as a public urban garden: partly because it is the way to respond to their uniqueness archaeological site, in part to continue the same concept of the intervention, and finally in part because it was always imagined as a place different from the urban areas of commercial activity (sometimes frenetic) surrounding it.
该项目提议在与Carrer Canuda和广场东侧相同的水平上修建一片中央草地。这片土地上铺满了草,现存的大部分树木都被保存了下来。绿草如茵的表面慢慢向下倾斜至罗马墓地的高度。
The project proposed a central stretch of grass on the same level as Carrer Canuda and the eastern side of the square. This stretch is carpeted with grass and most of the existing trees were preserved. The grassy surface slopes gently down to the level of the Roman necropolis.
日期: 1998-2003年
地点: 西班牙巴塞罗那
客户: 巴塞罗那维拉市议会
承包商: Vías y Construcciones SA / Construcciones y Servicios FAUS SA
预算: 1.100.971欧元
面积: 3.240平方米
奖项 设计比赛一等奖 2003年时尚建筑大奖精选作品
Date: 1998-2003
Site: Barcelona
Client: Foment de Ciutat Vella, Barcelona City
Contractor: Vías y Construcciones SA / Construcciones y Servicios FAUS SA
Budget: 1.100.971€
Area: 3.240 m
Award First Prize In Design Competition Selected Work Fad Architecture Awards 2003
{{item.text_origin}}

