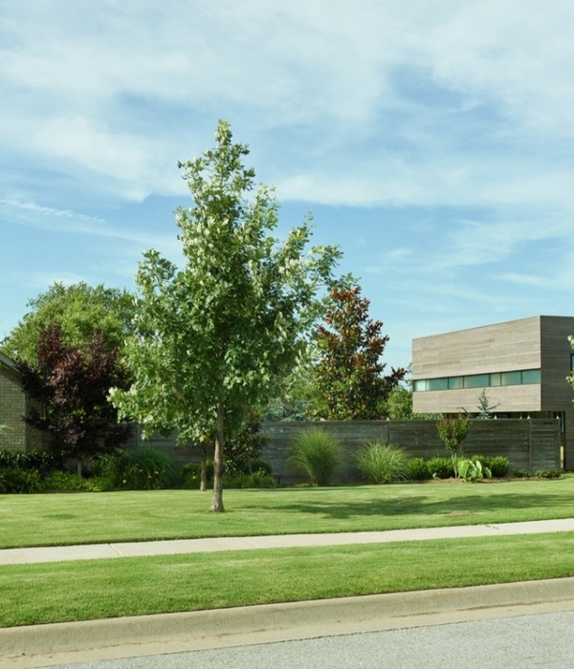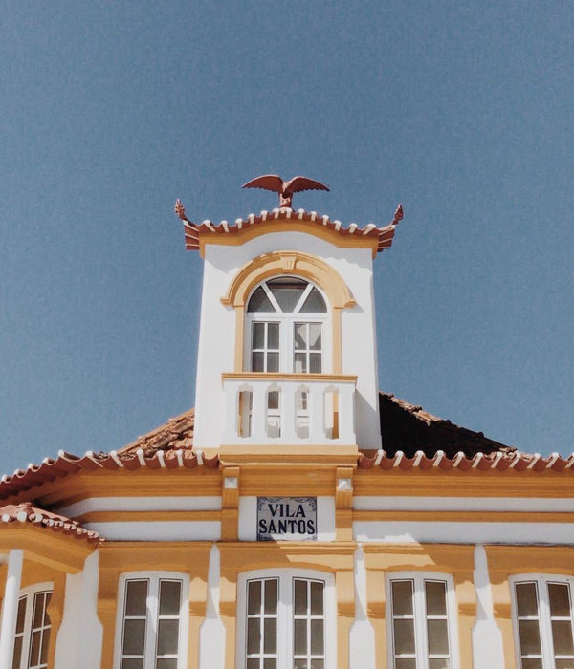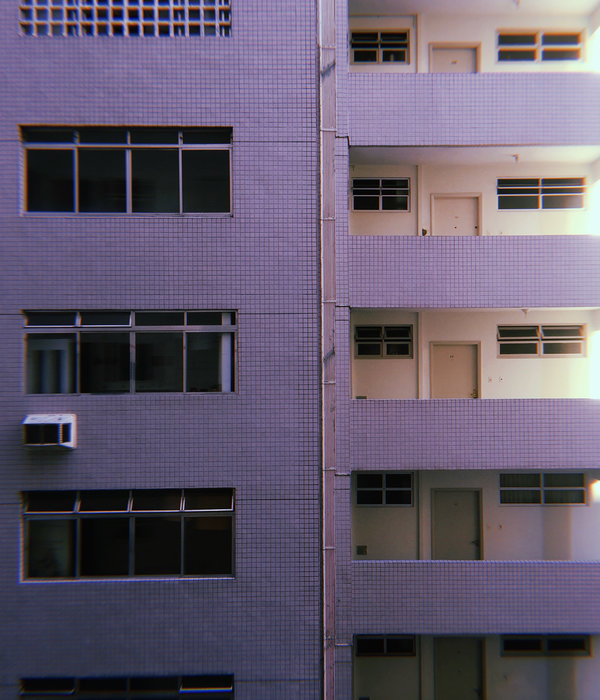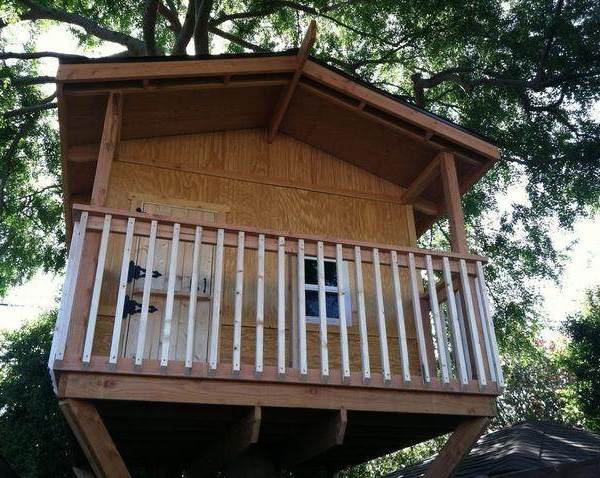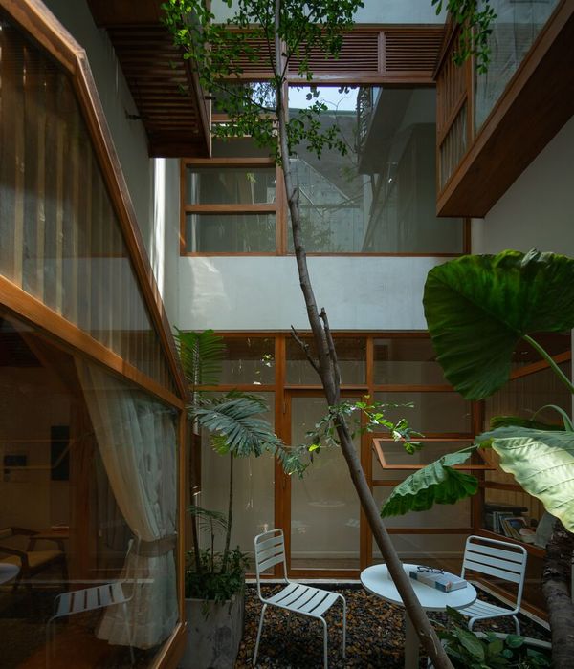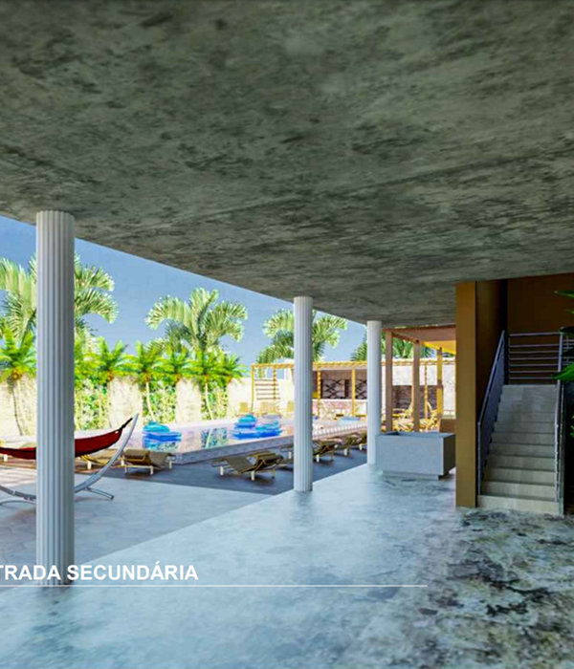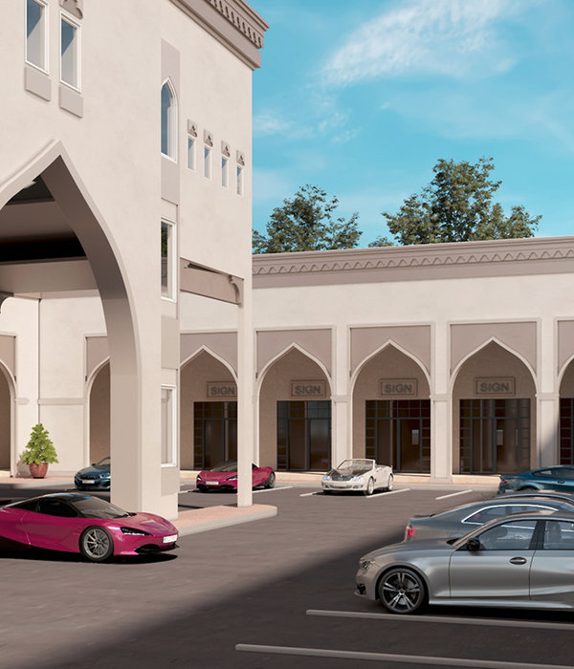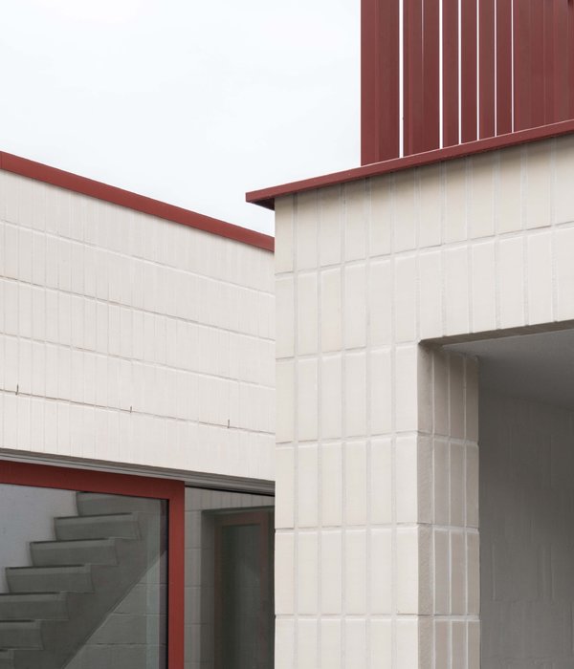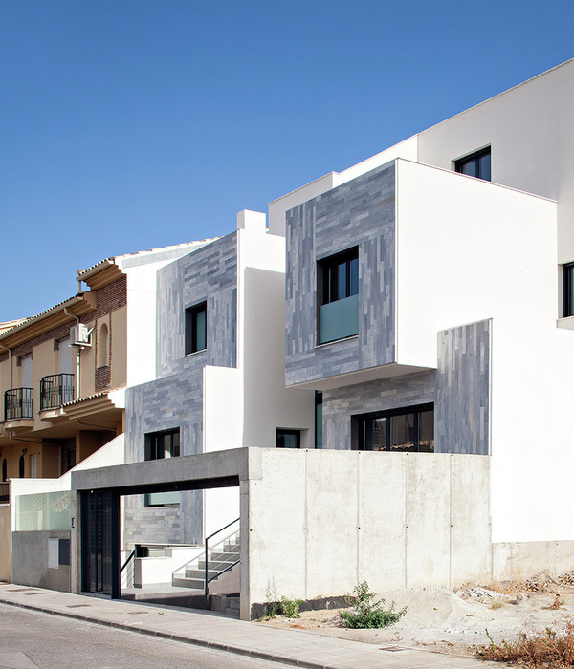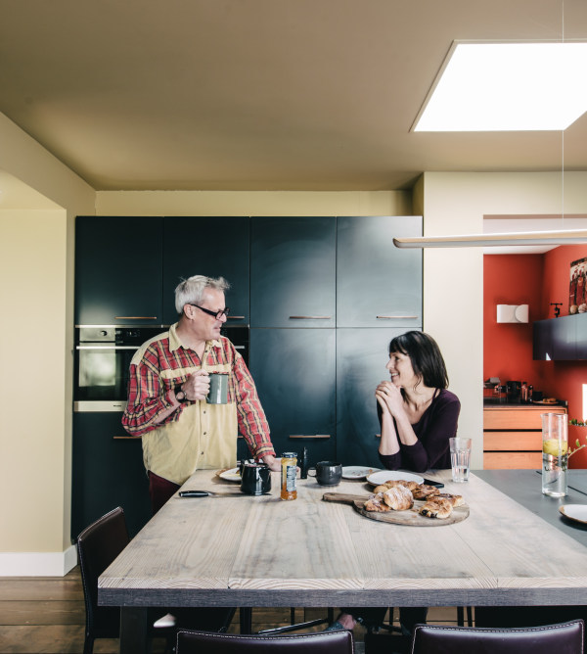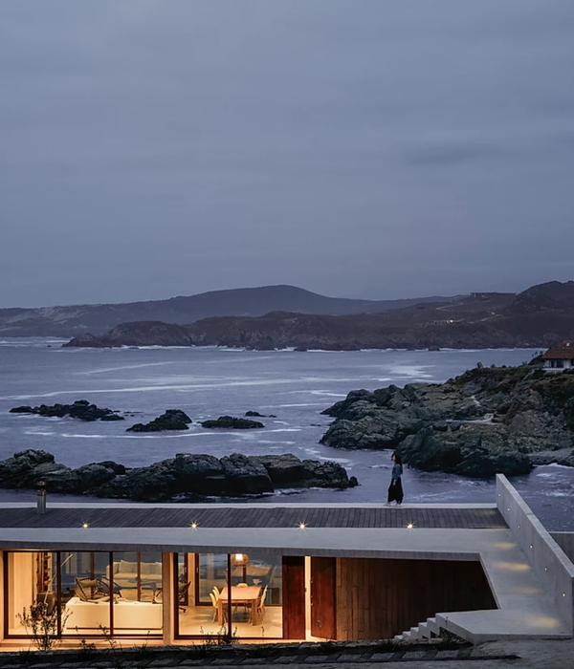Architects:Impulsar Arquitectura
Area :2799 ft²
Year :2022
Photographs :Luciano Navarini
Manufacturers : AutoDesk, Aluar, Casaterra revestimientos, Faplac, Ferrum sanitarios, Peirano griferias, SIRC ILUMINACIONAutoDesk
Lead Architects :Gonzalo Rosell
Structural Calculation : Luciano Lopez
Lighting Technical Advice : Bruno Chiarito, Sirc Iluminación
City : Granadero Baigorria
Country : Argentina
The project emerges from a private order of the client to execute two duplex-type houses in a consolidated residential area of the city of Granadero Baigorria, 10km north of downtown Rosario. They are implanted within a lot bounded between party walls, with a front of 15 m by a depth of the same dimension.
The premise of the commission was to design two independent units, for young families, which contemplates the adaptation of multiple realities to the spatial dynamics of the unit, giving versatile options for the link between an unknown future family and the living place.
This point, working without a defined principal, added a degree of complexity that enhanced the proposal. Since it allowed us to reinterpret and rethink the entire single-family home, along with its relationships, spaces and needs to adapt to the post-pandemic world. Generating an answer to the unknowns posed by isolation and reconfiguration of a new reality. Where remarkable transformations in the links within the family are recognized, and at the same time between this and the tasks that were previously outside the house, and that today happen to need an architectural space that contains them.
Considering this reality we generate a proposal that tries to respond to this new configuration by linking through intermediate and versatile spaces, which allow being redefined over time and at the same time upgrades the activities inside the house.
For this, a study was generated on the ground floor, which allows receiving people outside the family nucleus without intrusion into the private space, maintaining the family dynamics of each unit. And, at the same time, this studio can become a service bedroom responding to a flexible program.
On the other hand, the idea of private outdoor spaces was enhanced, reconfiguring the interior/exterior relationship through generously sized terraces, intended as private expansions of both bedrooms to the outside. Where the members of the family can develop leisure activities previously linked to balconies of minimum dimensions.
The construction site is implanted and linked organically with the city, partially erasing the building line and articulating the public space with the private limits through the sidewalk that configures the garage of each unit. This subtraction gives place to the main entrance, where there is access to a small hall that functions as a bellows separating the study and the toilet, from the private nucleus of the house on the ground floor and its yard. This central space, multiplied by the double height, gives rise to the stairwell that connects the private area with its terraces.
The materiality reinforces the design idea of opposition, enhancing this kind of volumetric negative between full and empty through an interior-exterior contrast. To achieve a synthesis that confronts an exterior shell of bricks, concrete and calcareous tiles, as the only constituent elements of an "in the rough" outside with a white interior, with clear and pure lines.
▼项目更多图片
{{item.text_origin}}

