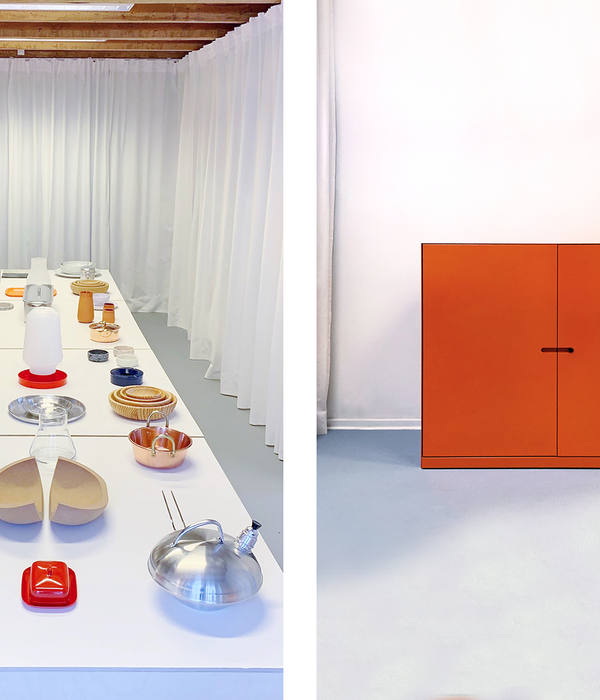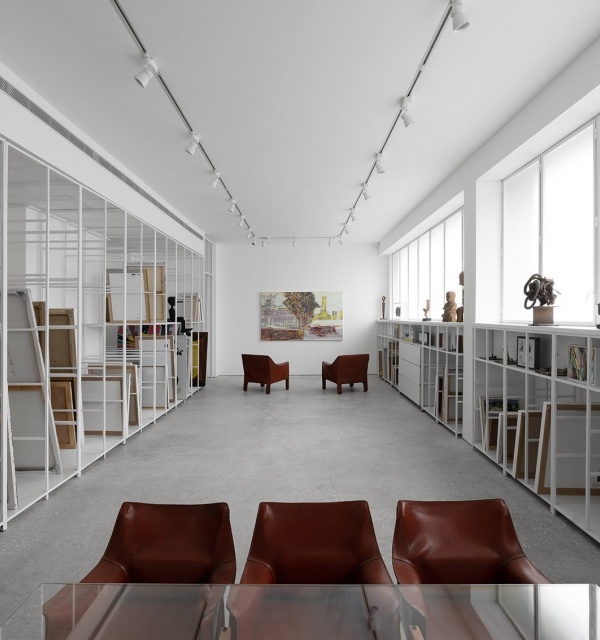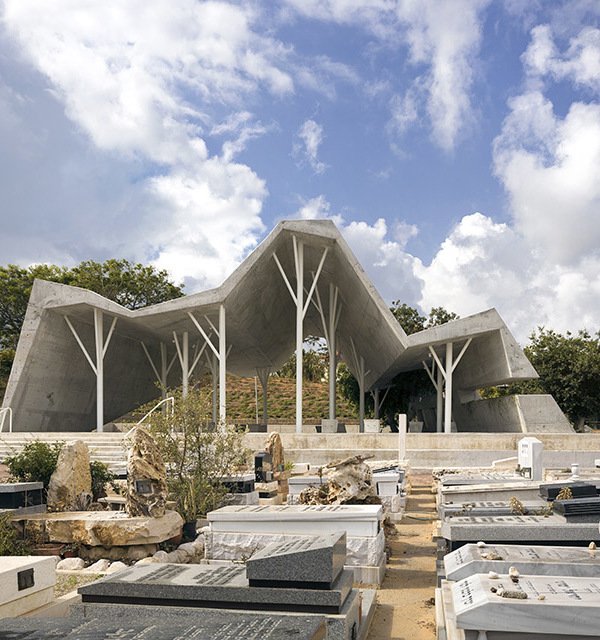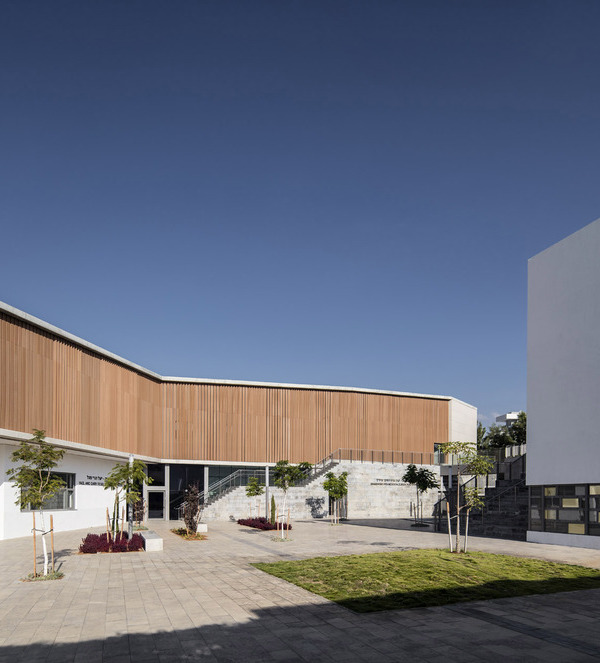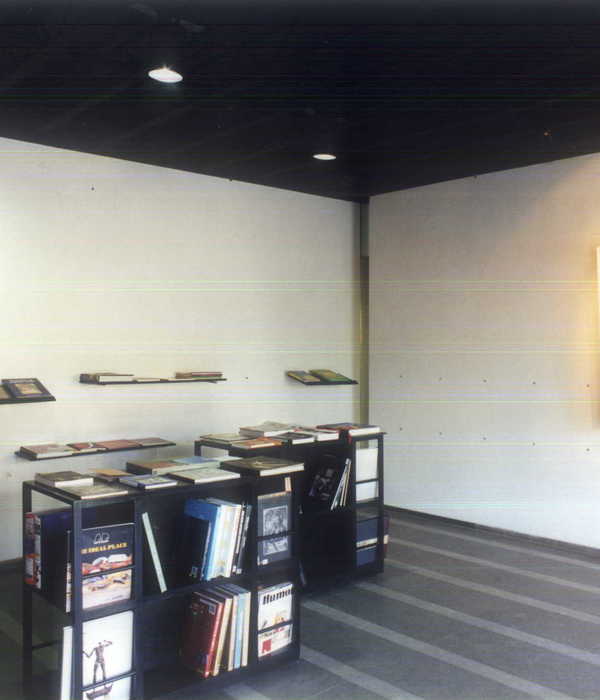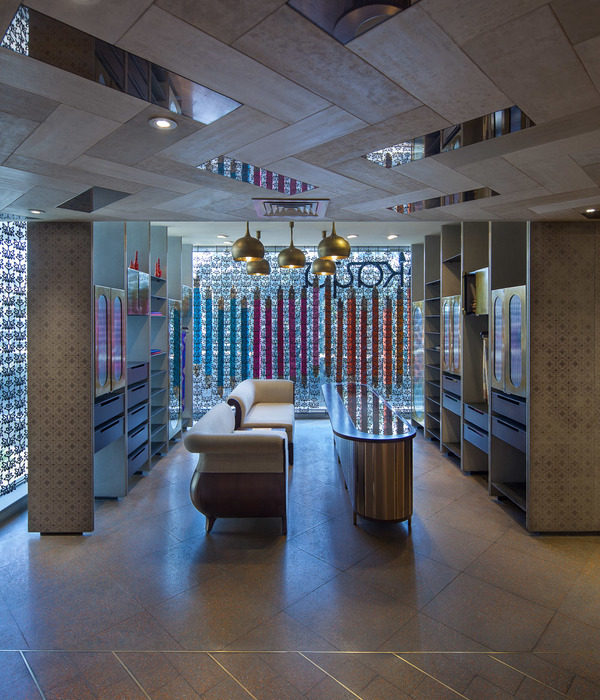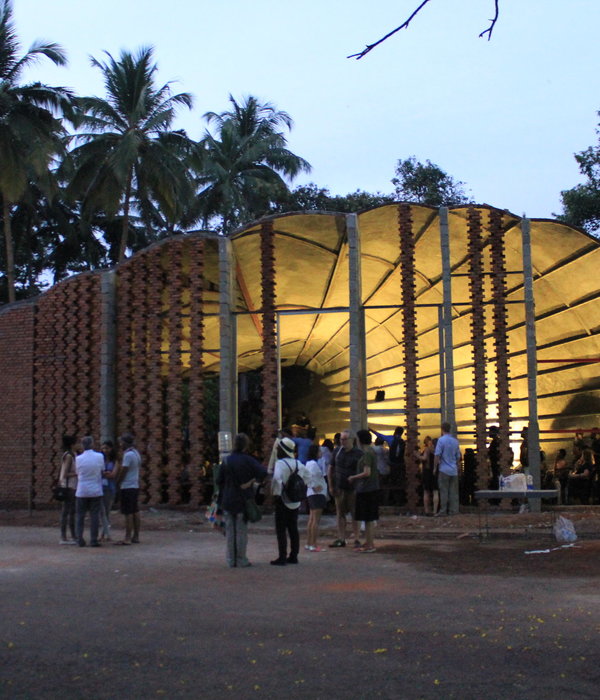Architects:China Construction Science and Industry Corprotation LTD,FORWARD STUDIO,Jianxue Architecture and Engineering Design Institute CO. LTD
Area:6181m²
Year:2023
Photographs:Tianpei Zeng
Manufacturers:德国诺塞尔NOSIL,想天照明SANTAN
Lead Architects:Su jinlefu, Xianzhi Zeng
Design Team:Rushuai Ma, Landu Guo, Zijun Yin, Xiaoyu Liao, Qiwan Qin, Chao Chen
Clients:Bureau of Public Works of Shenzhen, Longgang District、Development and Reform Commission of Shenzhen, Longgang District.
Collaborators:Jianxue Architecture and Engineering Design Institute CO.,LTD, China Construction Science and Industry Corproration LTD,
City:Shenzhen
Country:China
Text description provided by the architects. Pingdi Liulian Primary School is a school scene in the "Five Ones" Energy Saving and Carbon Reduction Model Program in Longgang District. Forward design, in collaboration with Jianxue Design and CSCEC, combined energy-saving, carbon-reducing, and zero-carbon technologies to complete the renovation of the nation's first elementary school in a PEDF project, and Shenzhen's first near-zero-energy elementary school campus utilizing the renovation of an existing building.
Building a safe, convenient, comfortable, and natural campus. After dozens of years on campus, the existing teaching concept of campus can no longer meet the current requirements of teaching activities. In recent years, Shenzhen has been committed to exploring the "near-zero carbon" construction path with Shenzhen characteristics, promoting urban green and low-carbon development, helping Shenzhen to become the first demonstration standard, to achieve the carbon peak carbon neutral target, Liu Lian Primary School has ushered in a new turnaround. Before the renovation, the school building, classrooms, atrium, garden, and other venues lacked interaction, while there were problems such as aging facilities and equipment, mixing of people and vehicles, and insufficient use of space. We hope to plant the seeds of green in the minds of the students through the integration of the zero-carbon concept in the future. The renovated campus will become an educational, comfortable, and environmentally friendly place to study and live, providing students with better educational resources and learning experiences. The poor external image of the campus entrance and the chaotic traffic organization is prone to safety and traffic problems; Inadequate utilization of open floors, and inability to meet diversified instructional needs. Carbon sequestration garden landscapes lack daily instructional engagement, and teachers and students lack quality space for recess activities.
The goal of this renovation is precisely to solve the safety and space utilization problems, and to help upgrade the campus into a new space that meets the requirements of the new syllabus. In addition to the integration of knowledge learning and value-based education, students will be encouraged to participate in comprehensive teaching and learning activities such as interdisciplinary thematic, project-based, and task-based learning. The campus was transformed by revamping entrances, activating corridors, and opening up floors. The design also intelligently manages the campus security incident-prone grounds to ensure the safety of personnel through pedestrian and vehicular segregation.
A Low-Carbon, Green, and Intelligent Teaching Line. The construction of a near-zero carbon green campus is a complete systematic project, which includes not only the construction of space but also the energy-saving and environmental protection of the technology, materials, and equipment used on the campus. The design is intricately linked to the green materials and equipment from CSCEC, and we have organized a low-carbon, green, and intelligent teaching line for the campus. The renovation is based on the concept of "gently touching and attaching renewal", using less civil engineering and more steel structures and maximizing the use of modular, assembled, prefabricated, and productized construction methods, which shortens the construction time while significantly reducing energy consumption and the impact on teaching and learning during the construction process.
Green Box + Carbon Sequestration Garden: The steel structure assembled "Green Box" platform not only carries the function of campus zero-carbon demonstration, but also provides solar energy and photovoltaic power generation for the campus, and detects energy consumption data. The Carbon Sequestration Garden consists of several plant modules with high carbon sequestration values. In the future, the nursery will be adopted by classes and will become a vehicle for students' nature and activity practice programs, increasing their intimate interaction with nature. In this carbon sequestration garden, green technologies such as interactive power generators, rainwater harvesting systems, and photovoltaic storage and direct-supply devices have been incorporated into the green modules, which will serve as an important node for expanding the teaching and communication space of the campus.Energy Cube: Next to the school's carbon sequestration garden, there is another "Energy Cube" that integrates photovoltaic power generation, energy storage, DC power distribution, and flexible power consumption - a comprehensive intelligent energy box independently researched and developed by CSCEC. It is the energy control center of the entire "Solar photovoltaic, Energy storage, Direct current and Flexibility" campus, capable of balancing and regulating utility power, photovoltaic power generation, energy storage, and building power consumption. While providing efficient, stable, and flexible electricity for the campus with near-zero energy consumption, it can also supply the city and realize "peak shaving and valley filling", which has an important demonstration role in alleviating the pressure of urban electricity consumption.
Near-zero energy demonstration building: It selects new materials such as high-efficiency insulating rock wool, double-layer hollow Low-E glass, and horizontal sunshade modeling to upgrade the enclosure system, reduce building energy consumption, and significantly improve indoor thermal comfort.Wisdom Bookstore: The renovation of libraries and classrooms makes full use of DC equipment and AI intelligent systems to reduce the energy consumption of indoor equipment, while at the same time penetrating the smart campus into the details and implementation. In the whole green campus transformation, the application of the "intelligent brain" is indispensable. Through intelligent sensors and metering devices, real-time, categorized, and itemized monitoring of campus energy consumption and mastering of campus carbon emissions are carried out, which empowers the school to visualize, optimize, and manage data on production capacity.
Activation of Zero Carbon Campus. After the completion of the renovation of the Smart Campus of Liu Lian Primary School, it can save 28,000kWh of electricity annually, and reduce 13 tons of CO₂ emissions, which is equivalent to planting 3,250 trees; The whole campus makes full use of photovoltaic resources to steadily increase power generation by 5%-30%, realizing an annual power generation of 145,000 kWh for the building, increasing the utilization rate of renewable energy by 53.77%, and realizing self-sufficiency in campus electricity consumption.
Project gallery
Project location
Address:Longgang, Shenzhen, Guangdong Province, China
{{item.text_origin}}

