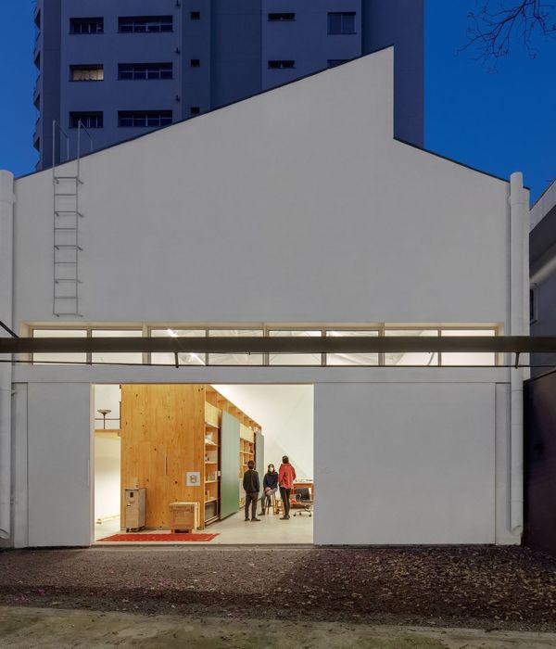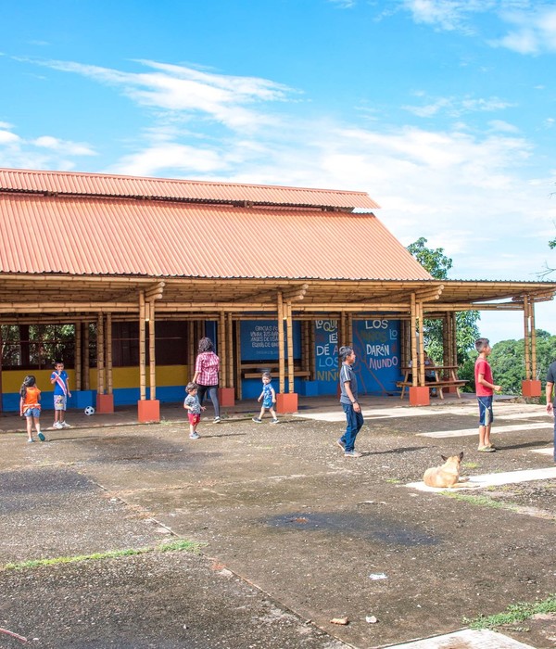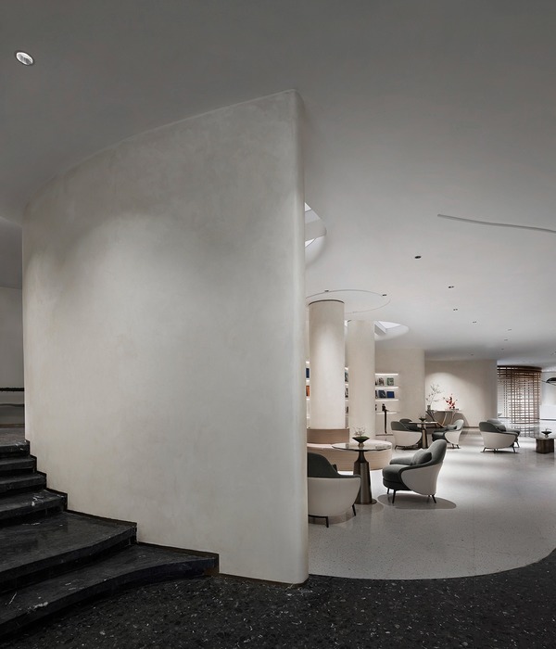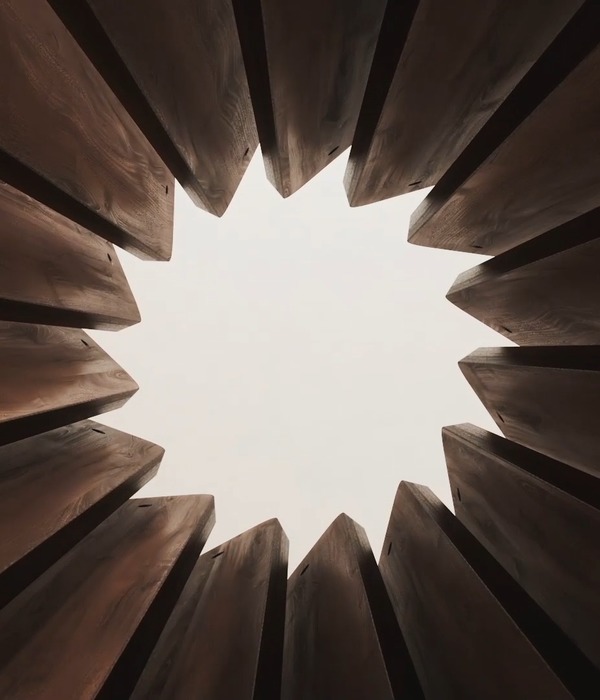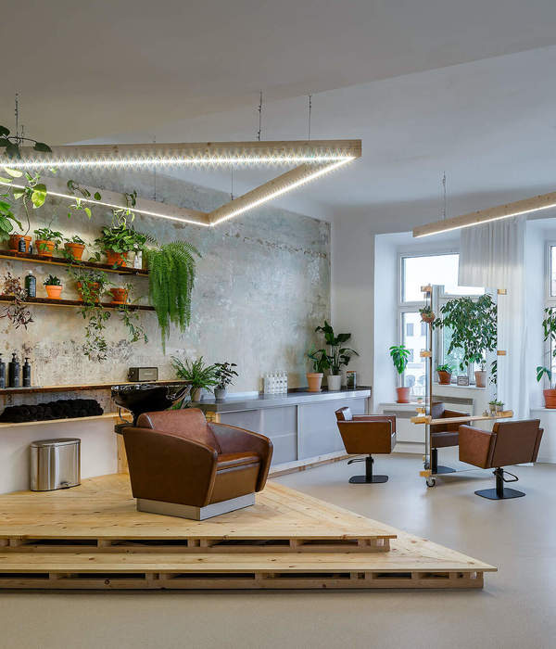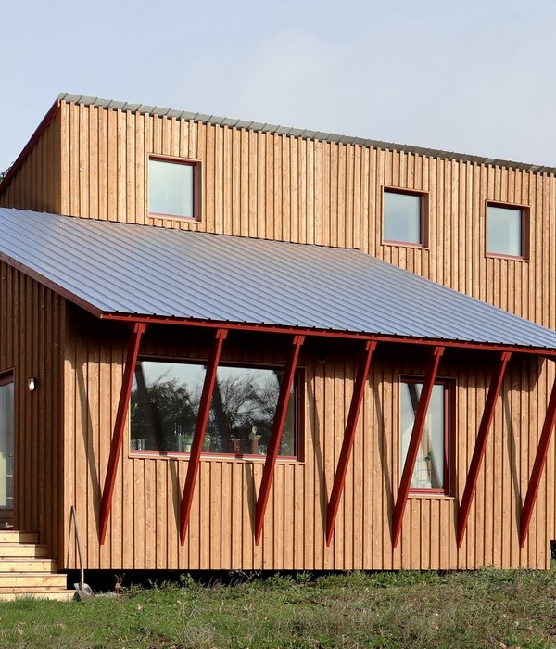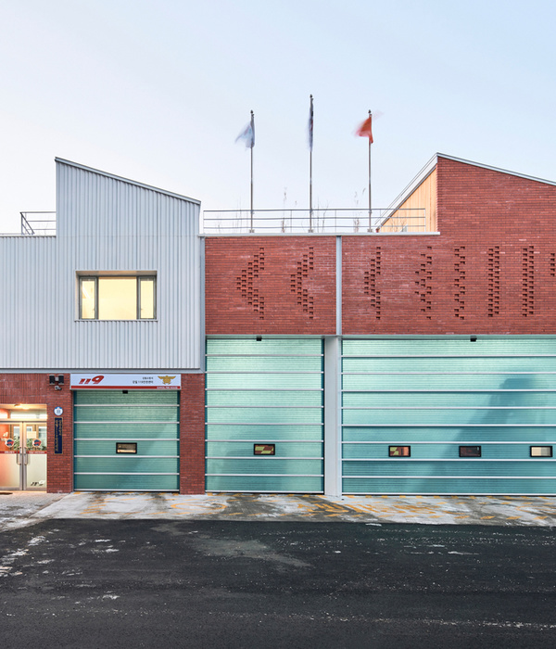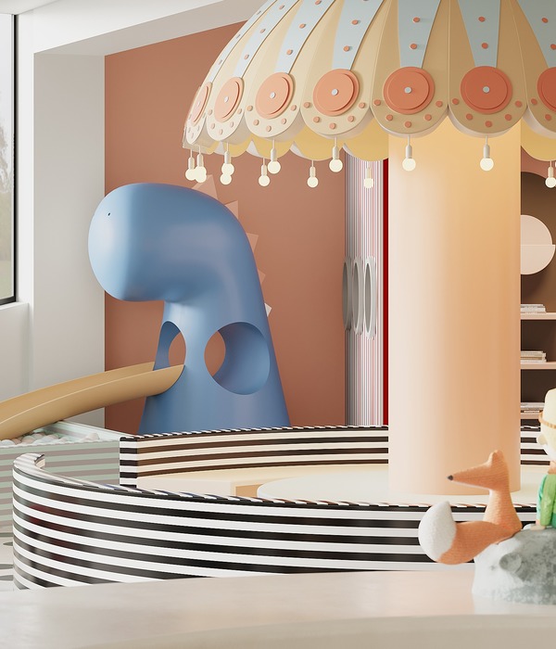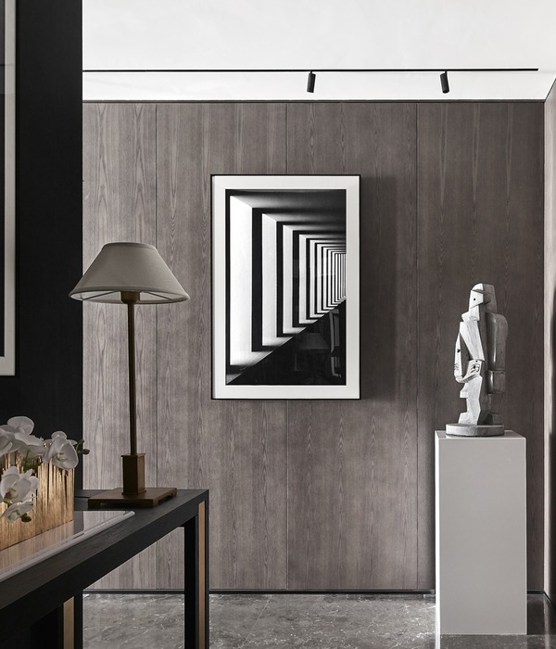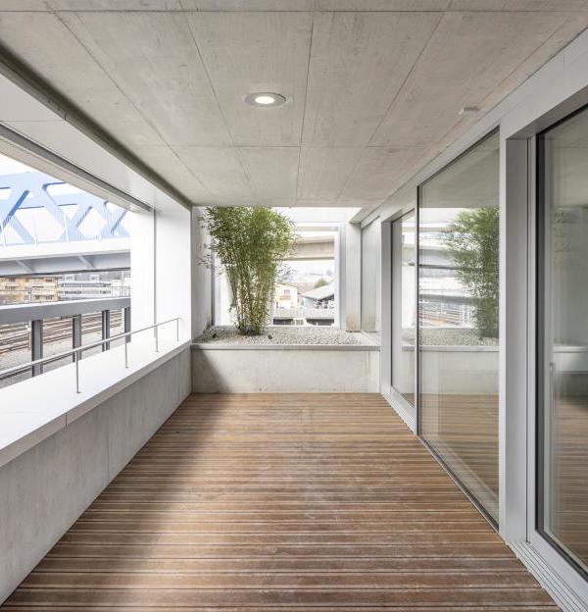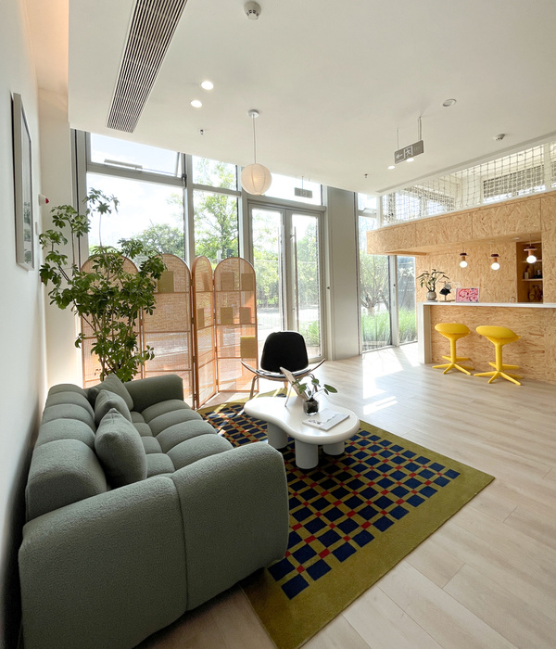The Ramat Gan Museum is the only one dedicated specifically to contemporary Israeli art. Its current renewal consists of a significant expansion which includes new exhibition spaces, auditorium, education department, reading space, storage, offices, store, café, and roof decks for events and outdoor exhibitions. Its new length is 110 meters. Its width is 3 meters at the “nose” and opens up to 23 meters. Its volume slopes from 17 to 10 meters high.
The original structure was built in 1936 as a factory for floor tiles. Its elongated triangular shape stems from its location on the intersection of two historical roads. Its streamlined modernist architecture is typical of 1930’s local residential and industrial buildings.
In 1987, the building was turned into the Museum of Israeli Art and kept its original volume. The current expansion project entails a transformation of a functionalist industrial structure into a representational public building, with an iconic presence in the urban fabric and voluminous exhibition spaces.
The new design extends the unique triangular shape of the building and augments its volume to a total floor area of 3,000 sq.m. (700 sq.m. of which are the preserved original building). It refers to the industrial past of the building by articulating notions of structural efficiency, spatial continuity, and the use of generic building technology. The envelope of the new addition is made of 5 meters high pre-cast concrete elements and structural-glass units, allowing optimal control of natural light penetration into the inner spaces and offering blurred views of the surrounding.
The main exhibition spaces are triangular or trapezoid, following the building’s footprint. They are bisected by a structural system of 6 meters tall colonnade and crossing flying beams which tie the outer walls, separate the ceiling, and make room for the exposed ducts and pipes. As the opening exhibition in December 2021 demonstrates, these spaces allow curators and artists freedom of installation and open up a variety of viewing conditions, but they also dictate a certain rhythm and rigor.
▼项目更多图片
{{item.text_origin}}

