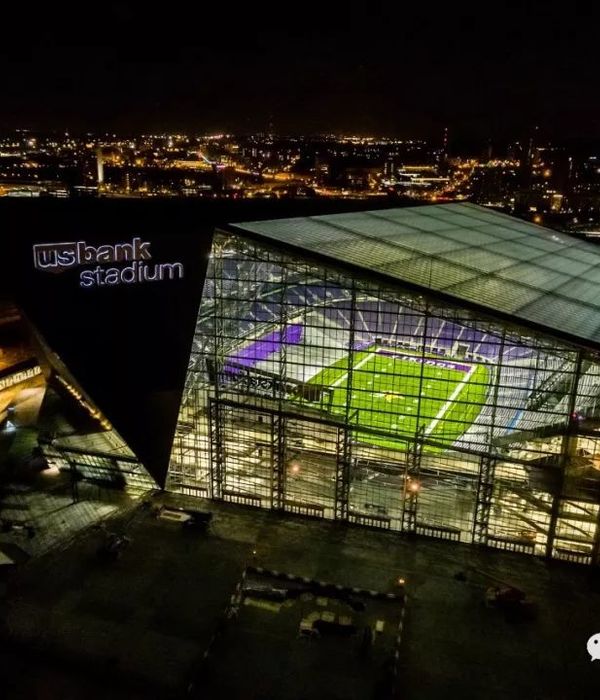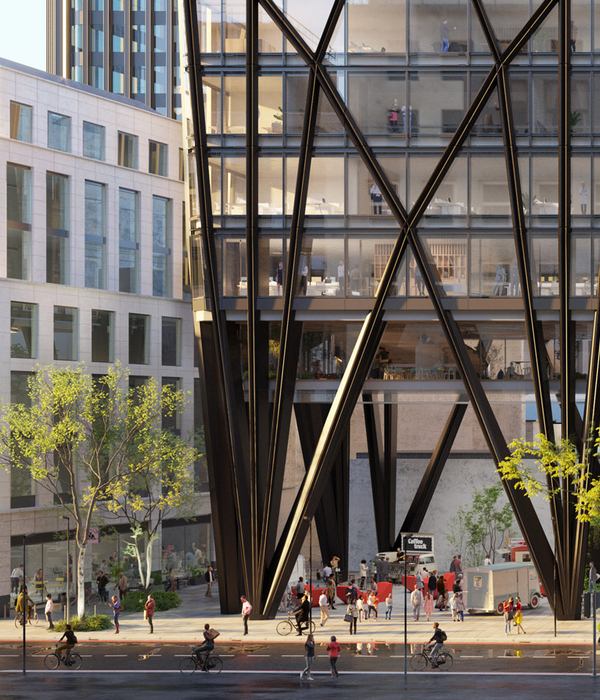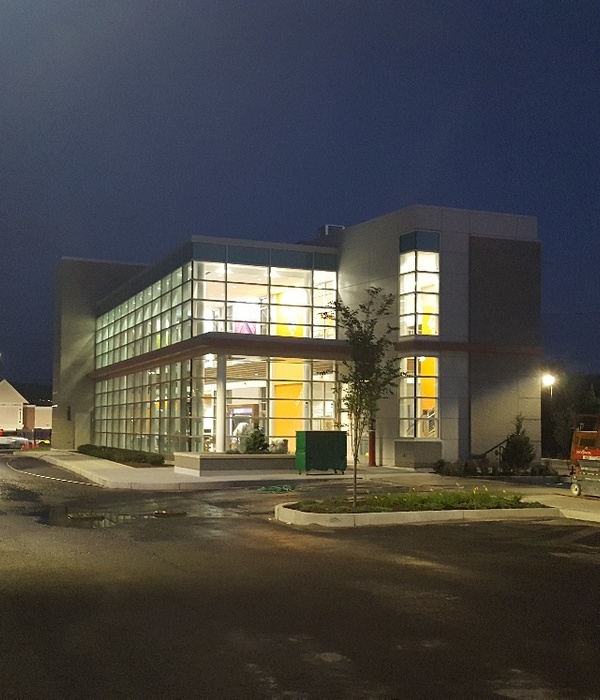该建筑是依照2012年隆达市立图书馆及公交站的优胜设计方案而建造。其中市立图书馆是整体项目的首期工程。
The building is constructed according to the parameters set as winner of a tender offer in 2012 for the bus station and municipal library in Ronda (Malaga). The municipal library it is the first phase of development.
▼建筑概览,overview
▼整个建筑的结构是由一系列单独的骨架单元构成,structure will function as a single unit formed by ribs that provide the image to the building establishing the dialog of its meetings with the corners
▼东立面,east facade
▼立面近景,detailed view
▼入口楼梯,staircase
项目中最关键的一个因素是“缩短透视”:不论是从隆达大街还是铁道附近的主路上看,所有视觉上的特征均是由片段化的单元构成。整个建筑的结构是由一系列单独的骨架单元构成,该结构带来了两种不同尺度的视觉游戏:从远处看,缩短的透视构成了坚固的、百叶窗般的观感,在为建筑赋予显著辨识度的同时强调出骨架之间的透明度。
All these conditions give way to one of the key elements of the project: the foreshortened perspective. All the visual recognition features are created by torn visuals from the Vial de Ronda or from the potential main walk linked to the rail way. It is decided that structure will function as a single unit formed by ribs that provide the image to the building establishing the dialog of its meetings with the corners. The structure allows for this visual game with two different scales. In the distance, the foreshortened perspective brings the concept of a solid and blind group, allowing to disseminate at a short distance, appreciating the transparency between the ribs.
▼“百叶窗”强调出骨架之间的透明度,a solid and blind group appreciating the transparency between the ribs
这项设计与建筑中的其他部分形成了良好的融合。南立面的墙壁上以打孔的方式呈现了当地作家Vicente Espinel的诗句。
This concept is established in the entire project with the rest of the construction items. the element of the south facade, drilled by the graffiti of the Vicente Espinel poems, a local writer.
▼钻孔墙壁,drilled wall
预制构件占总体结构的85%,不仅迎合了紧缩的预算,降低了建造的时间。另外,建筑中的标识系统采用了独特的打印技术并基于相同的模板制成,同样起到了消减成本的作用。
The reduced budget determines the need for an 85% of prefabricated solutions reducing the time of construction. As well, a unique typographic system is used for all the signalling, using the same templates and hence reducing costs.
▼图书馆室内空间,interior view
▼建筑中的标识系统采用了独特的打印技术,a unique typographic system is used for all the signalling
▼自习空间,study area
▼走廊视角,corridor view
▼夜景,night view
▼场地平面图,site plan
▼首层及二层平面图,ground and first floor plan
▼南立面和东立面,south elevation and east elevation
▼北立面和西立面,north elevation and west elevation
▼剖面图,section
MMIT ARQUITECTOS
Javier Terán Alonso
Agustín Montes Gaisán
Alberto Montes Gaisán
APAREJADOR
Salvador Lara Pastora
CONSTRUCTOR
Lirola
PROMOTOR
Excmo. Ayuntamiento de Ronda (Málaga)
EMPLAZAMIENTO
Calle Guadalcobacin 5- 29400 Ronda – Málaga- España
SUPERFICIE PARCELA
6406 M2
SUPERFICIE CONSTRUIDA
BIBLIOTECA
1207 M2
PRESUPUESTO E.M.
€ 763 589.00
632,63 EUROS/M2
FECHA CONCURSO
21 JUNIO 2013
FINALIZACION OBRAS
25 FEBRERO 2016
Photographer:
Fernando Alda
{{item.text_origin}}












