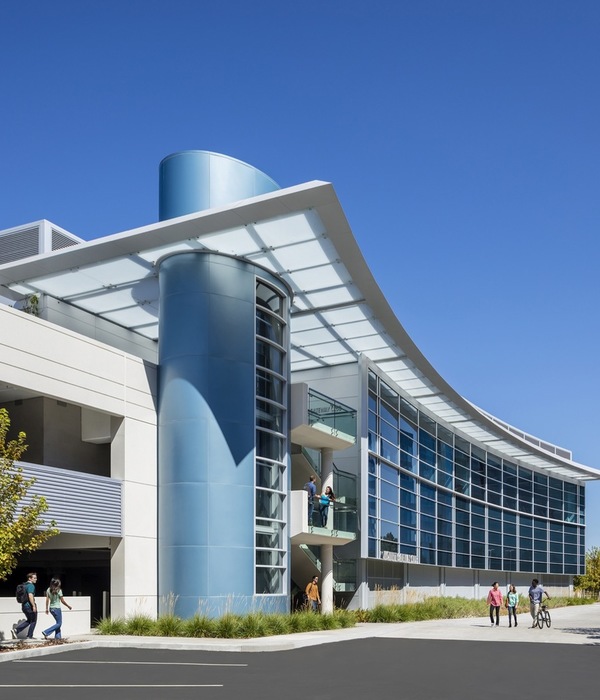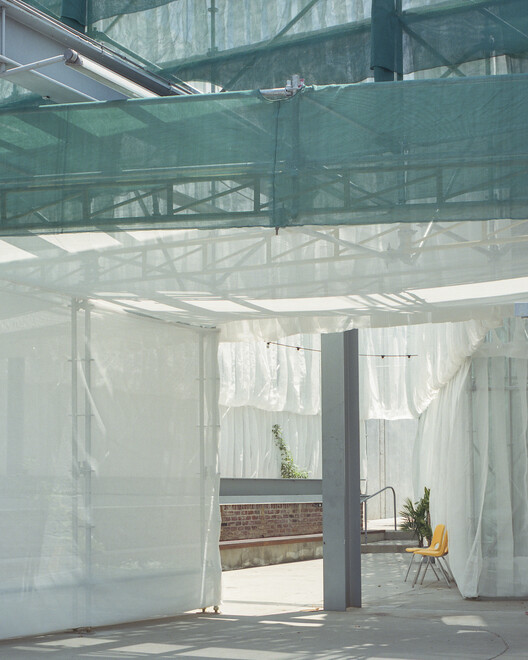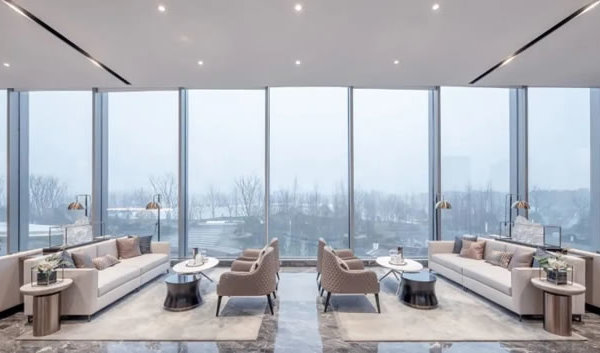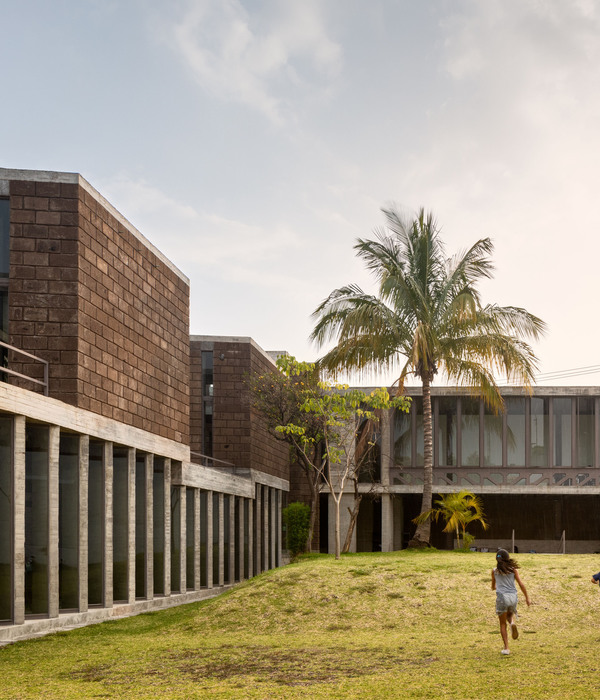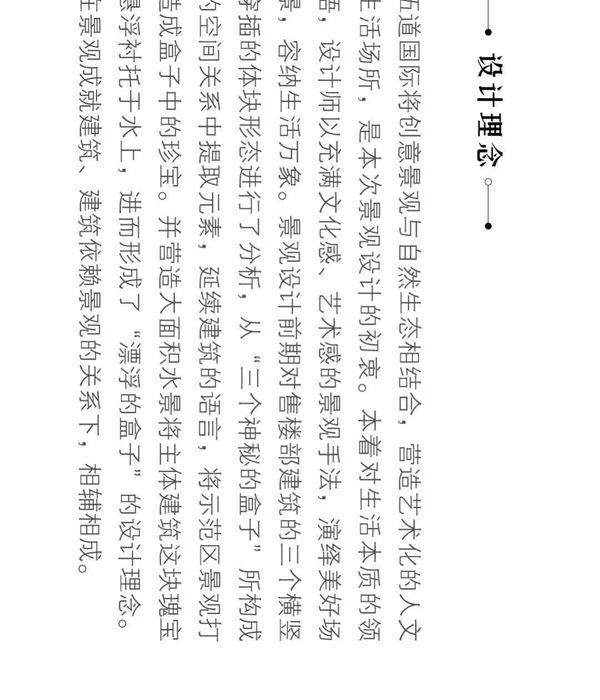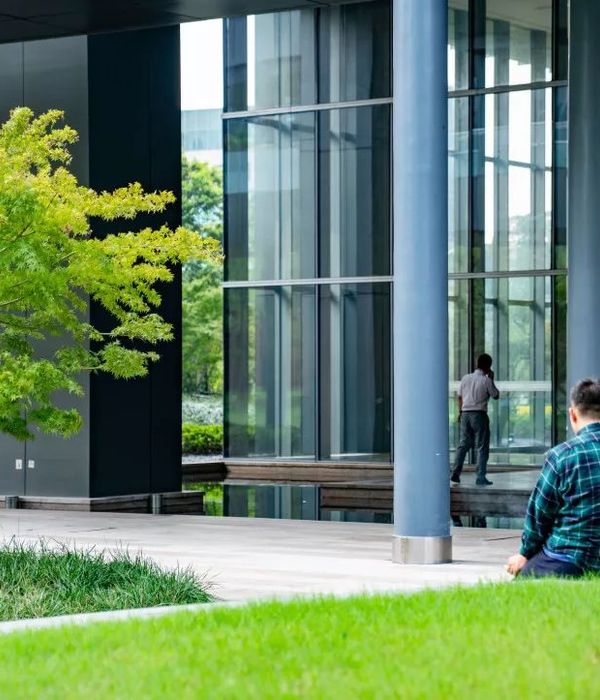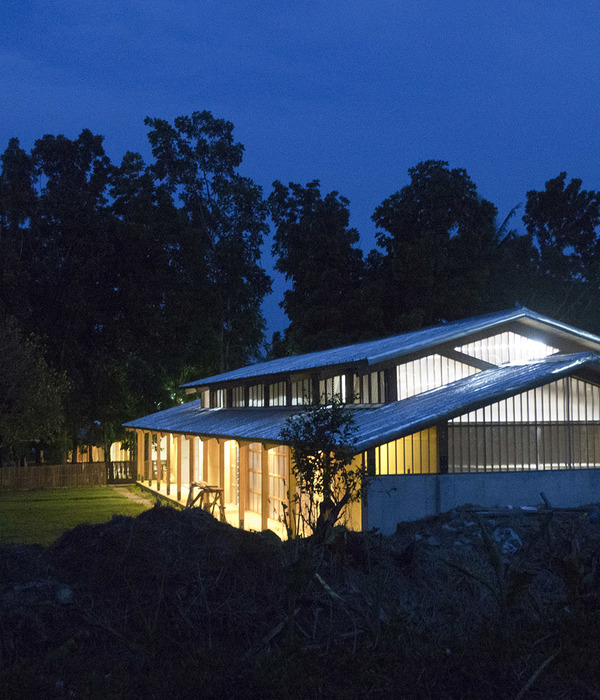Embedded in the heart of the CEPT University campus designed by B. V. Doshi, the CEPT Library is envisioned as a space for catalyzing connections between students and faculty of the various academic departments. Neutrally oriented at a central location with separate and equal entrances facing all cardinal directions, access to the building – and identification with it – is collective across the campus.
Using the functional requirements of the library as an underlying contemporary theme, the building formally weaves itself into the pre-existing campus narrative. Through alignments in plan with adjacent buildings, modulation of sectional levels into and above the earth, and honest material selection and expression, the building respects the continuum of existing architectural expression that has defined the CEPT University campus for decades. At the most fundamental performative level, the CEPT Library is a technologically adept repository of multi-format media, both responding to and anticipating the current and future acquisitions of the university. Reading rooms, formal and informal reading spaces, individual carrels, seminar rooms, and administrative offices are accommodated in addition to softer and more flexible functions such as exhibition and presentation spaces.
The library is at once a built manifestation of the university’s ongoing shift away from a traditionally prescriptive pedagogy toward a choice-based curriculum, as well as a demonstration of passive climate mitigation strategies in architecture. Complete with an operating manual for students, the building’s modulated, louvered facade can be manually adjusted to allow in less light or more ventilation in response to Ahmedabad’s severely hot and dry climate. Located at -4 meters and -8 meters below ground level, the book stacks, carrels, and study spaces benefit from both plentiful and filtered natural lighting that pours in through the louvered facade as well as the natural cooling effect provided by the surrounding earth. In this way, the building serves as a hands-on laboratory for students to experiment with the principles of passive ventilation, lighting, and traditional cooling systems in South Asia.
{{item.text_origin}}



