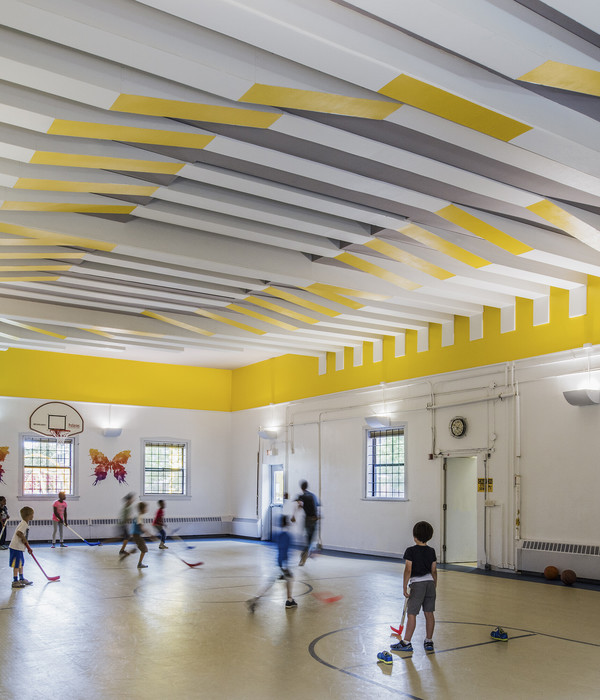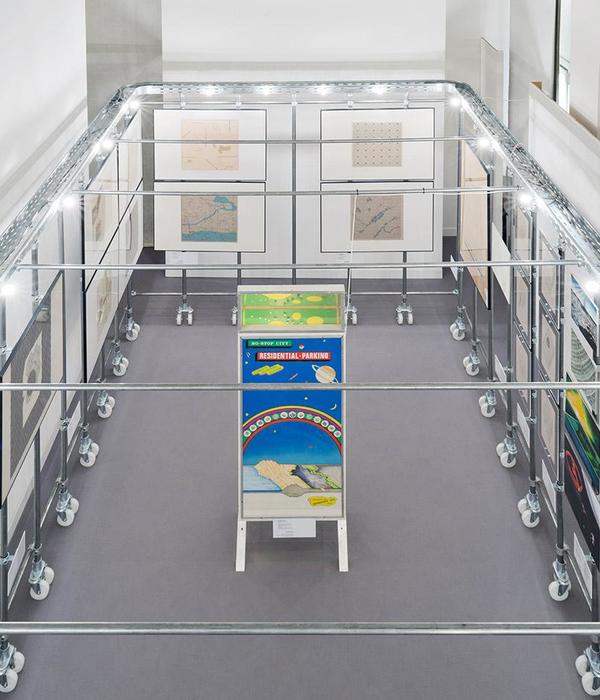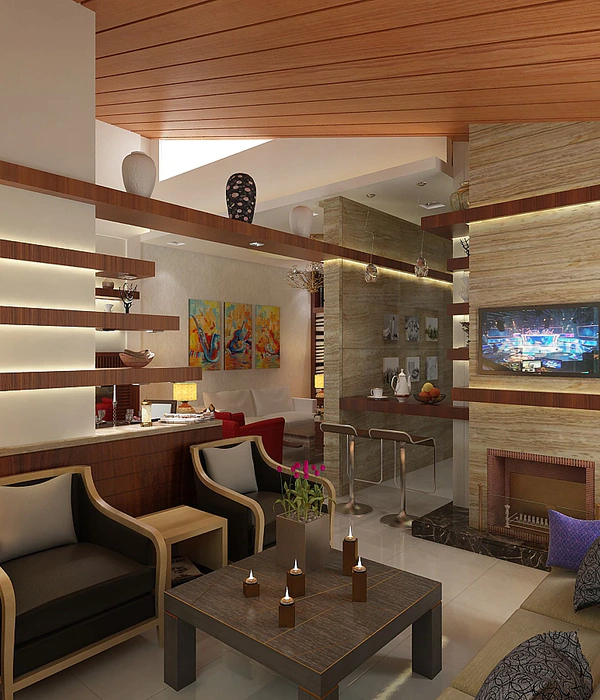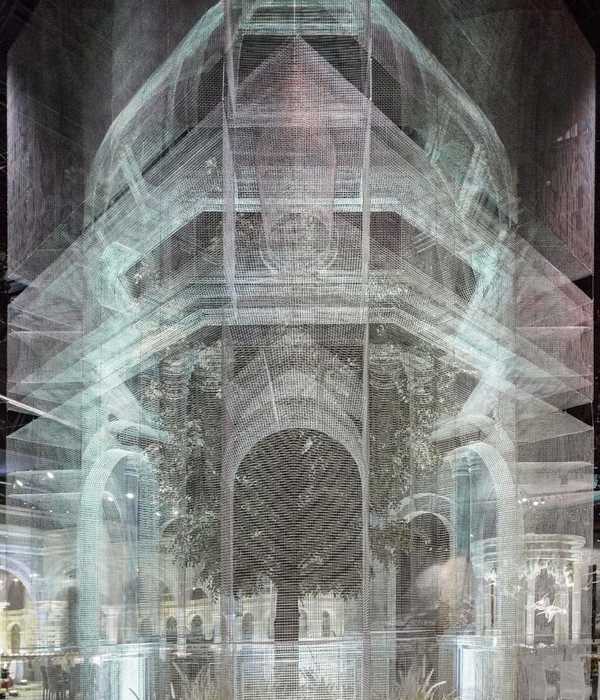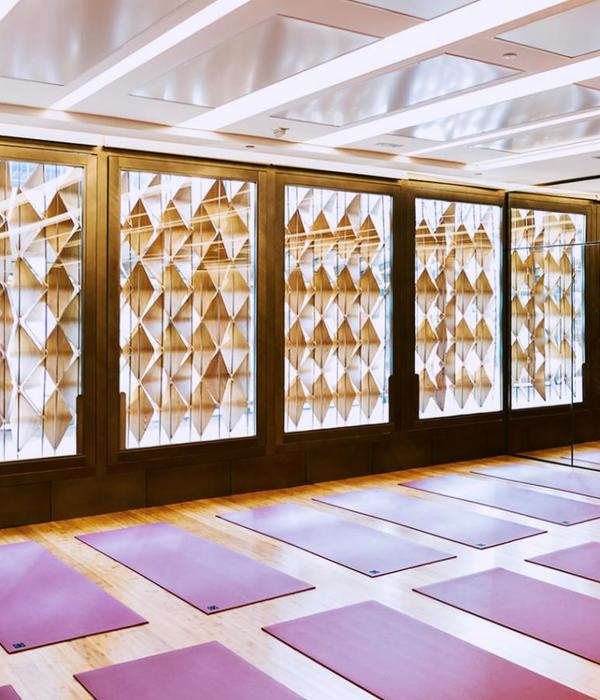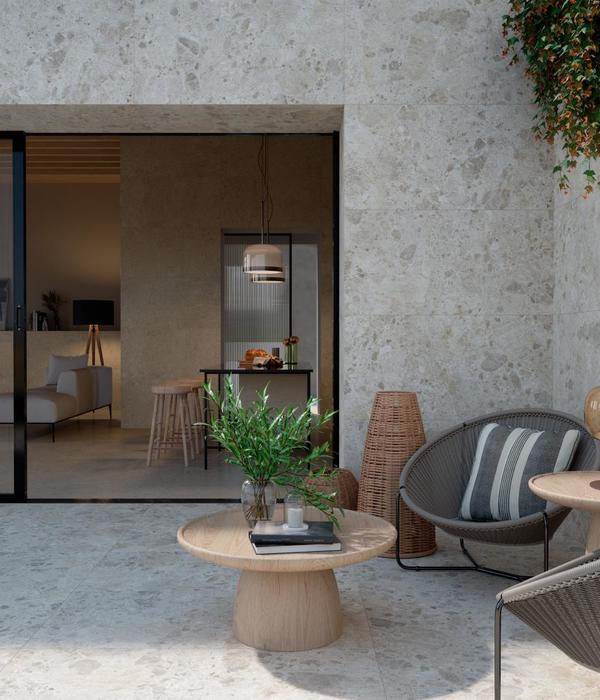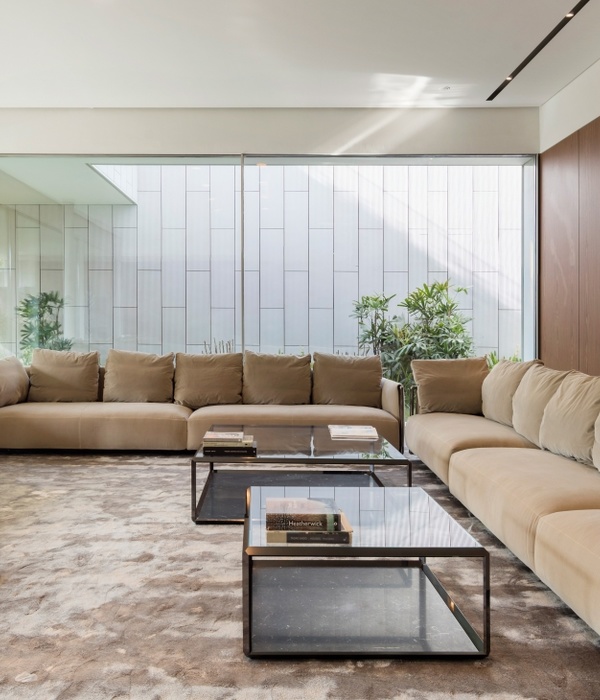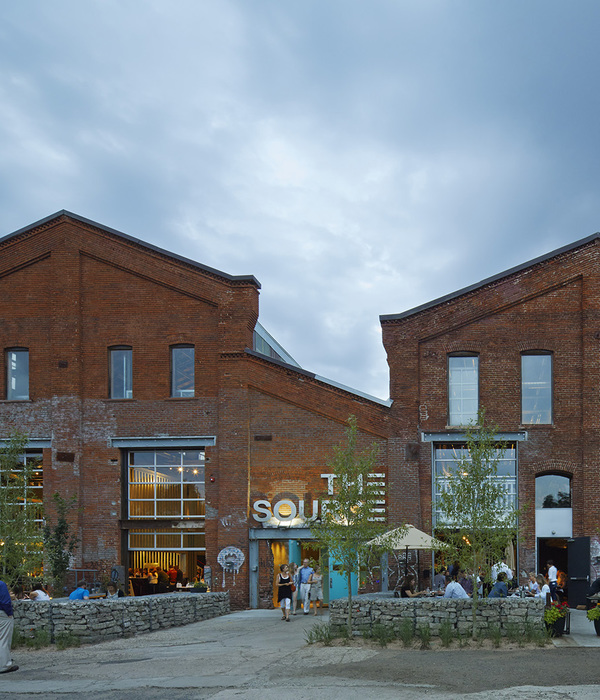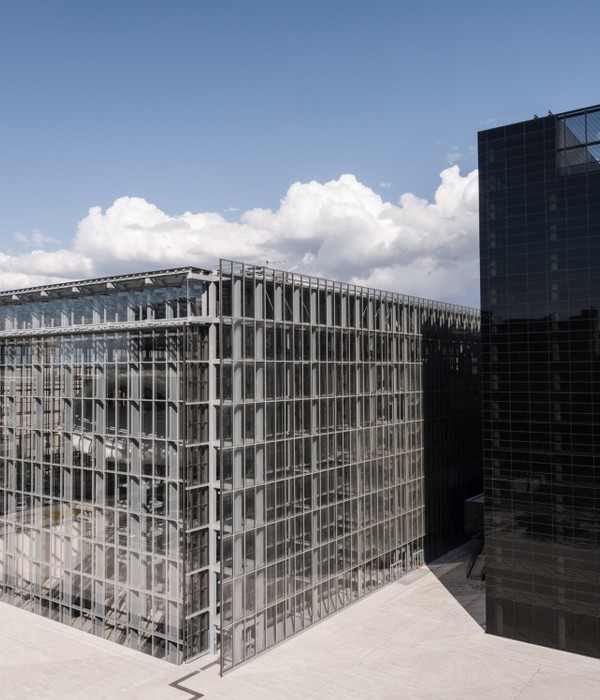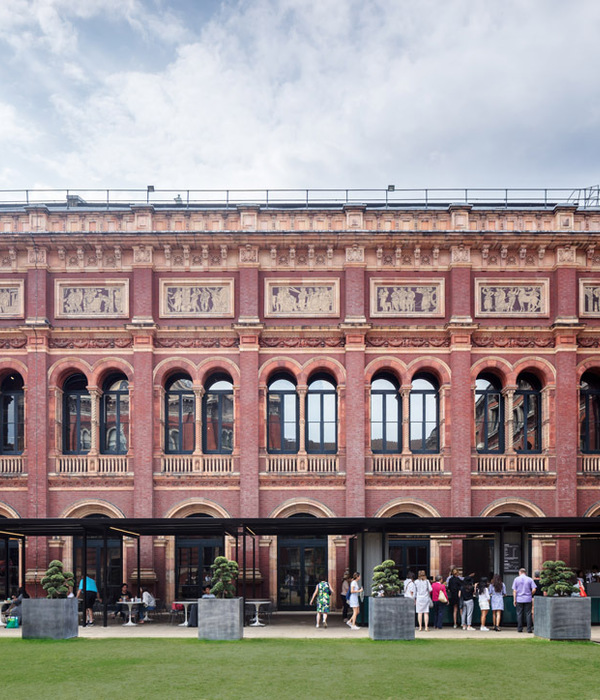Firm: RSA | RUMY SHROFF & ASSOCIATES
Type: Cultural › Gallery
STATUS: Built
YEAR: 1998
The gallery is situated on the lowest two floors of the headquarters of the B.Raheja group of companies in the quiet suburb of Khar. A low flight of steps takes you from the public pavement to the entrance of the gallery and a multi-exhibit and retailing area. You have to go thence downstairs to the basement of the building, for the gallery proper.
It was to be a low-budget job, yet allowing for maximum flexibility in art display. So the flooring is of marble waste from the rest of the building, the ceiling is simply painted black. A system of parallel trusses was devised, to which it is possible to suspend a plywood display panel or a partition. The trusses are of mild steel painted black, consisting of a flat section at the top and bottom, and reinforcement bars making up the rest .The lower flat can carry light fixtures of various types and interchangeably, directing light at panels placed anywhere in the room or against the walls. The wiring for the lights runs across the ceiling.
On the ground floor, an even more flexible multi-exhibit one area was required, with options to display garments and books, as well as painting, sculpture and pottery. So a system of ferrules embedded in the walls at regular intervals was devised. The ferrules carry rods to carry hangers, shelves, cabinets, or other fittings for exhibits; the ferrules are designed to look okay even when there are no exhibits. The trusses with their lighting system are replicated here. The floor is finished to reflect the ceiling, with the surface of grey flame-finished granite enlivened by lines of black granite running below the truss lines.
{{item.text_origin}}

