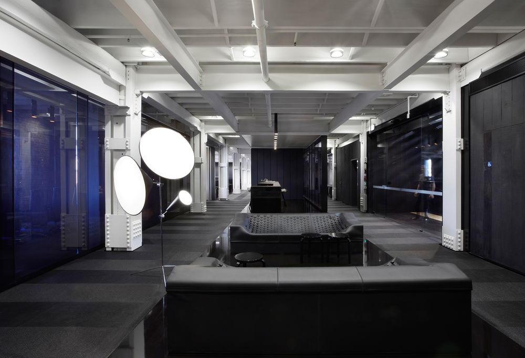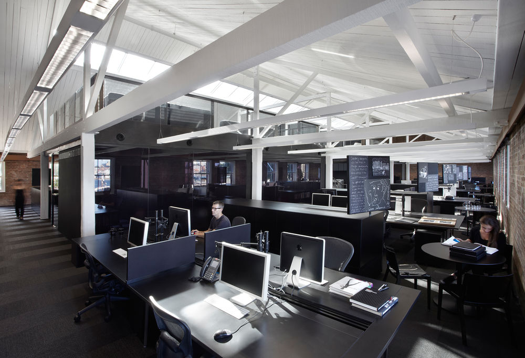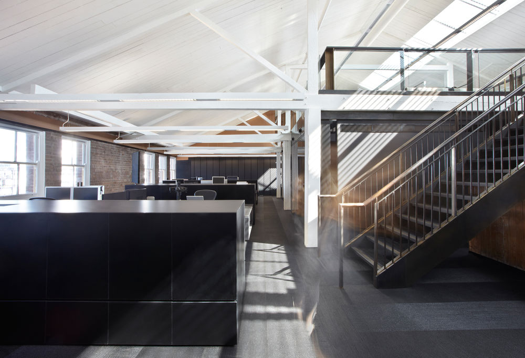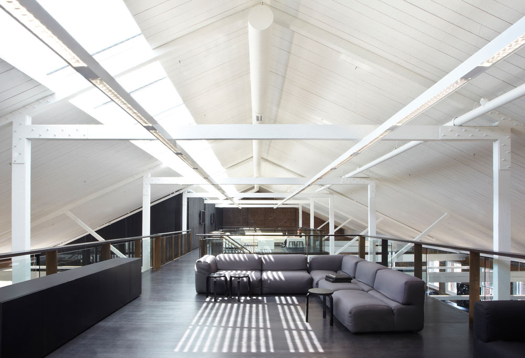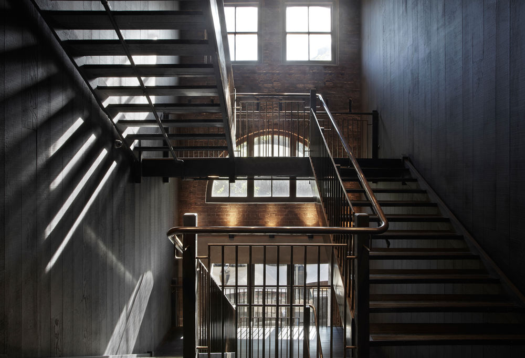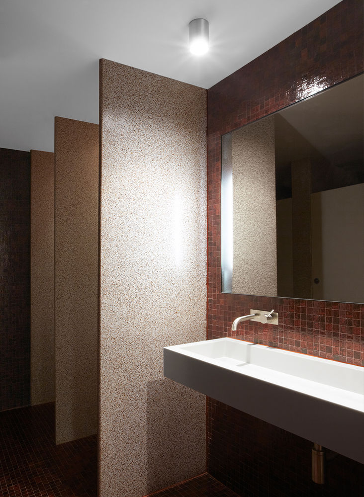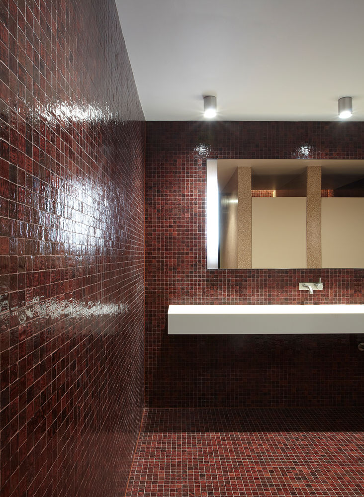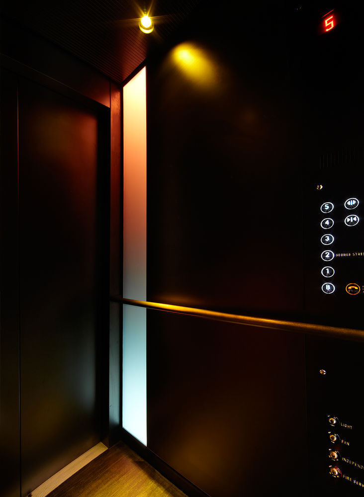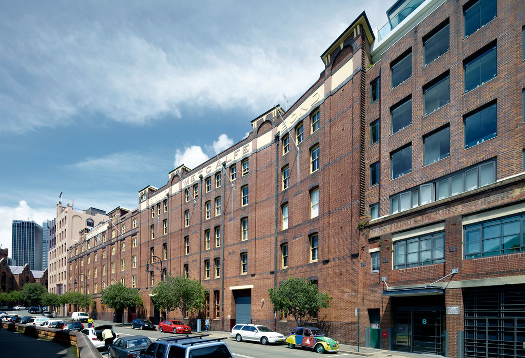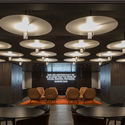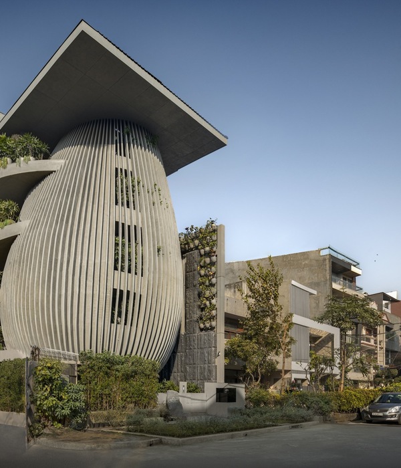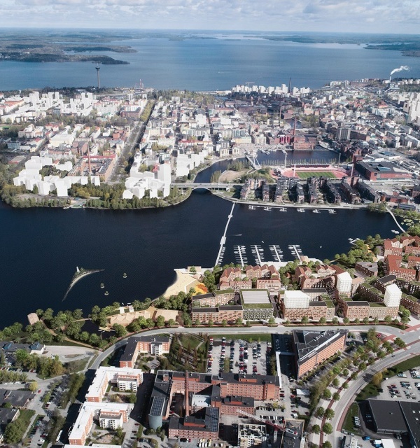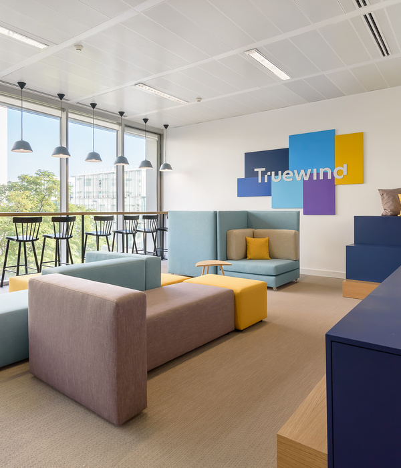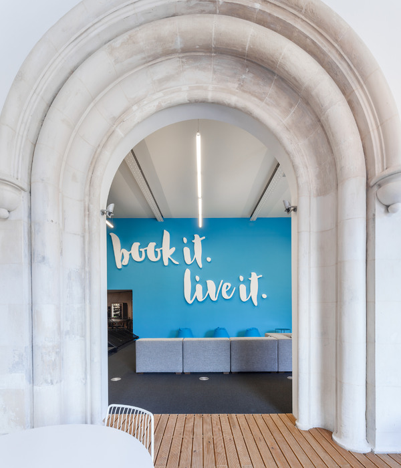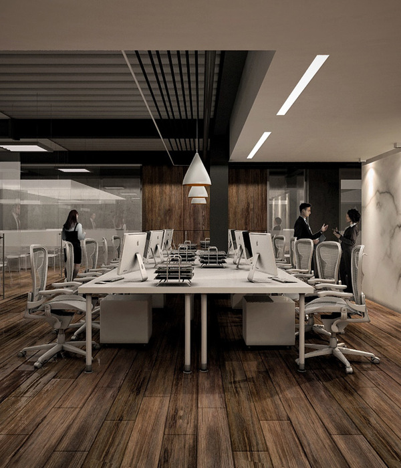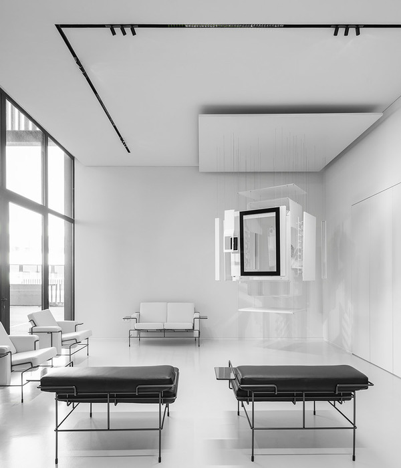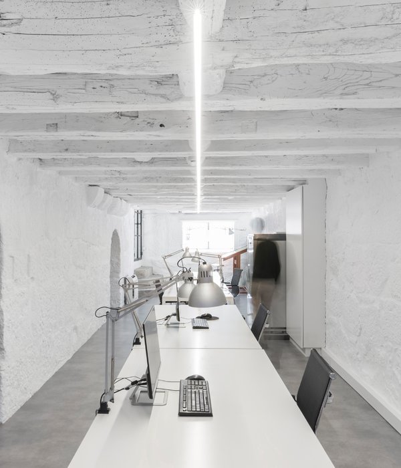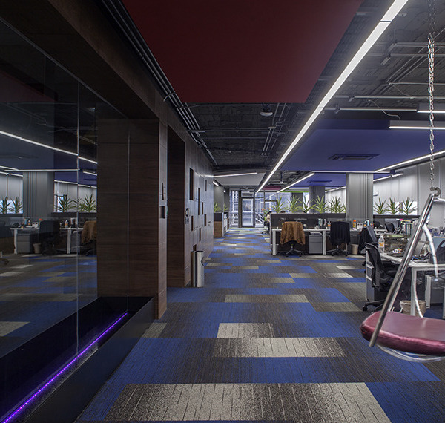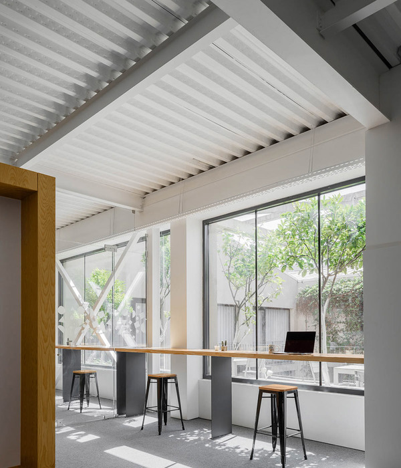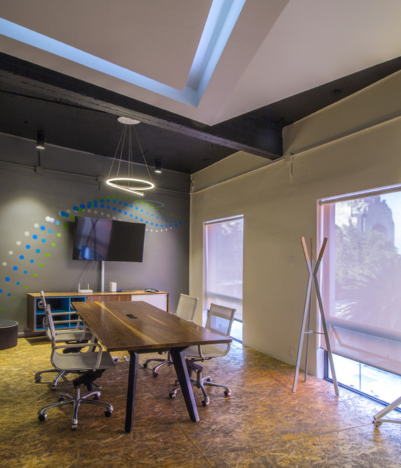悉尼 Saatchi & Saatchi 智能设计工作室
Firm: smart design studio
Type: Commercial › Office
YEAR: 2011
Saatchi & Saatchi has occupied the Metcalfe Bond Store building in The Rocks for 25 years. Smart Design Studio was engaged to undertake an upgrade of the base building on behalf of the proprietor, the Sydney Harbour Foreshore Authority, and to design a contemporary interior space for the commercial tenant, Saatchi & Saatchi.
The refurbishment process began with Saatchi & Saatchi’s desire to re-establish their business at the forefront of advertising in Australia and to revitalise the working environment for both employees and clients. Through a series of “Workplace Change” workshops, SDS identified key areas that would improve the agency’s energy, morale and therefore profile starting with:
• a bold, striking and assiduously contemporary interior design to inspire all staff
• rationalisation of working arrangements and planning anomalies;
• replacing the cellular office structure with open-plan offices, ensuring across-the-board access to air and view;
• creation of a sense of cooperation, vigour and pride, in order to evolve a coherency of agency message;
• this is supported by technical advances, such as improved air circulation, state-of-the-art lighting, dedicated service areas, great staff utilities such as showers facilities and a communal cafe.
The focus of the refurbishment was to revalorize the coherency of the original structure, whilst creating a highly functional, completely contemporary space. The striking result features a simple layout punctuated by abstract blade wall elements that loosely define open-plan spaces.
The approach to the ‘intervention’ with the existing building was simple:
1. retain the existing brickwork unpainted;
2. paint all existing timber and metal structure white;
3. all new materials to be black, but varying in texture, to emphasise the architectural or light qualities of each space.
These new materials generally fell into two categories:.
Sleek elements such as:
• the reflective black frameless glass partitions were chosen for their sharpness and distortion free reflections;
• as was the glossy poured liquid floor at the entrance;
• slotted timber acoustic ceilings in the offices and meeting rooms;
• or the custom furniture pieces and lighting features that conveyed a sense of perfection.
In contrast, textured elements, married with the raw warehouse feel, such as:
• the joinery which is made from painted black, rough sawn plywood, chosen for its rawness and integrity as well as environmental credentials;
• the woven vinyl flooring which is both a richly textured surface as well as being a practical and durable surface; or
• Patented brass staircases were chosen for their aesthetic connection to a building of this period, as well as for their operational longevity.
Workstations from Knoll, featuring black tops float over structural bronze table-legs, reinforcing a sense of understated confidence. Partitioning between facing desks was adapted to suit the needs of those users.: those who required more privacy eg. Accounts, have taller partitions; and those who required more open exchange eg. Creatives have almost none – to promote a collaborative work environment. Visually compelling pinboards were integrated into workstations to facilitate discussion and share ideas. Clear-glass meeting rooms were employed to promote visual transparency, whilst managing the potential mess of an open planned office
All office and meeting rooms (except the boardroom) are inboard, so that the view and light priority is available to all. The new mezzanine was constructed as a dedicated project space (S&S staffers refer to this as the “war room”.) In addition, and from a purely architectural perspective, the Saatchi & Saatchi refurbishment incorporates technical advances such as energy efficient heat-recovery AC that will connect Sydney Harbour heat exchanging, being constructed by SHFA, a digital lighting system and a new elevator (lit by an artwork that extends the full height of the lightwell) well providing barrier-free access to all floors.
This finely-tuned refurbishment is consciously conceived to express the confidence, integrity and stature of the Saatchi & Saatchi brand.
