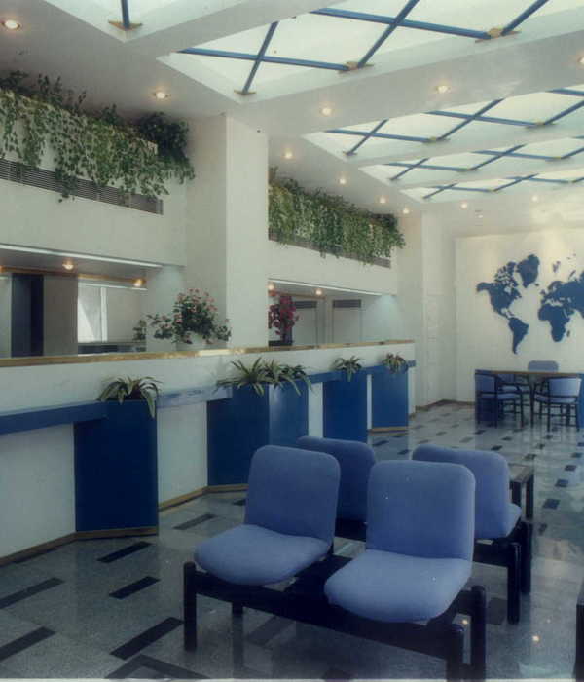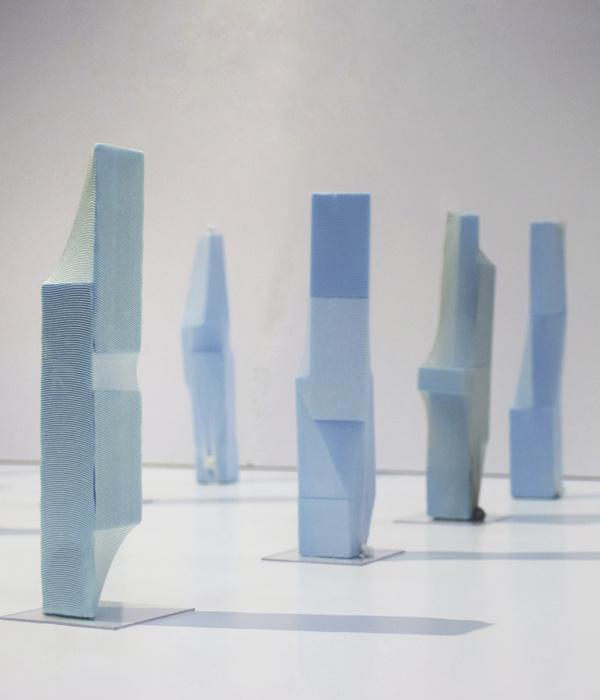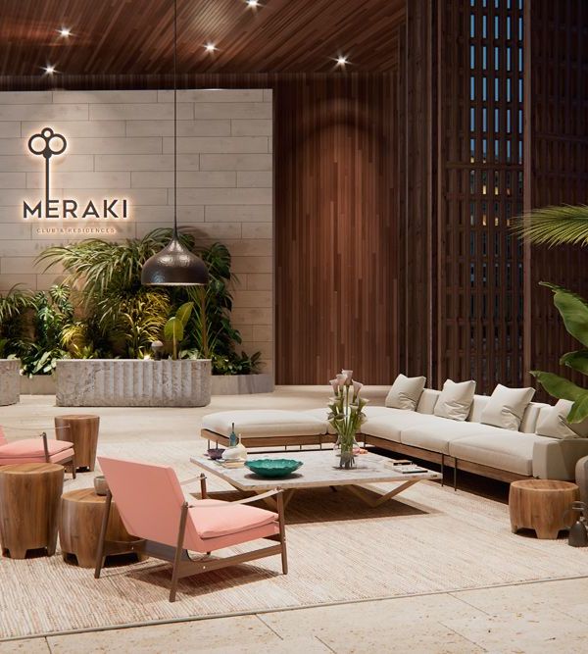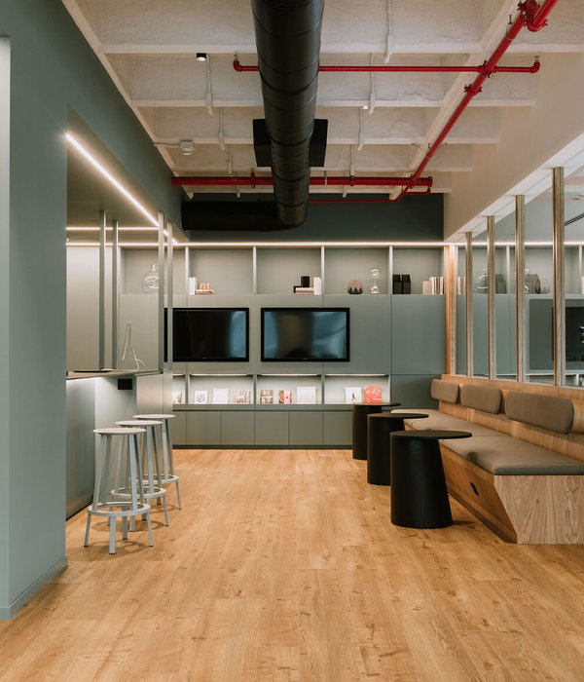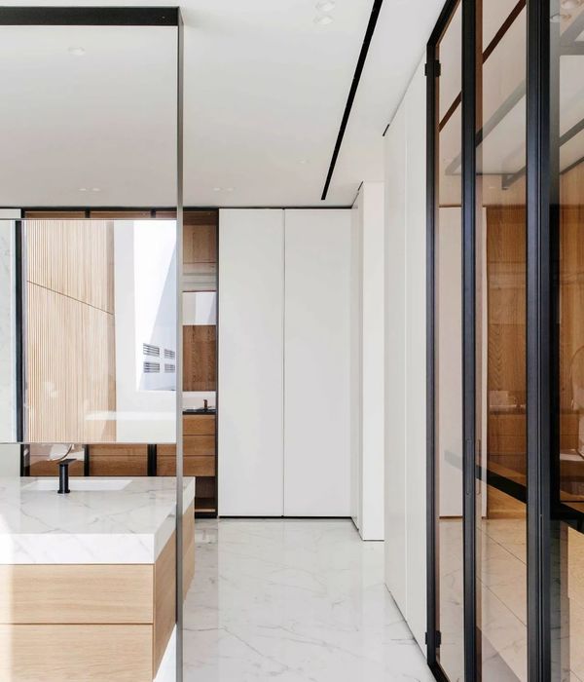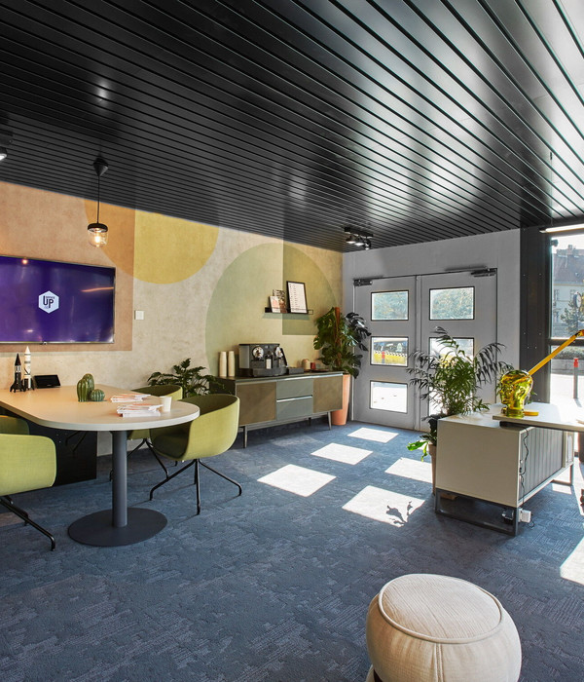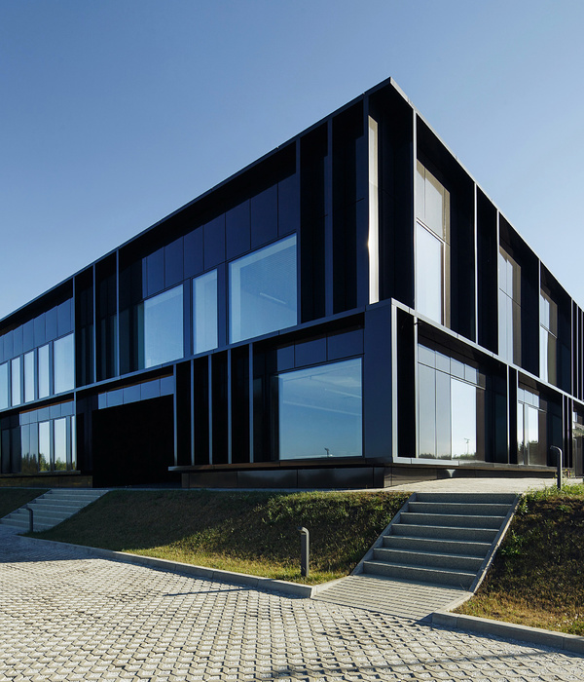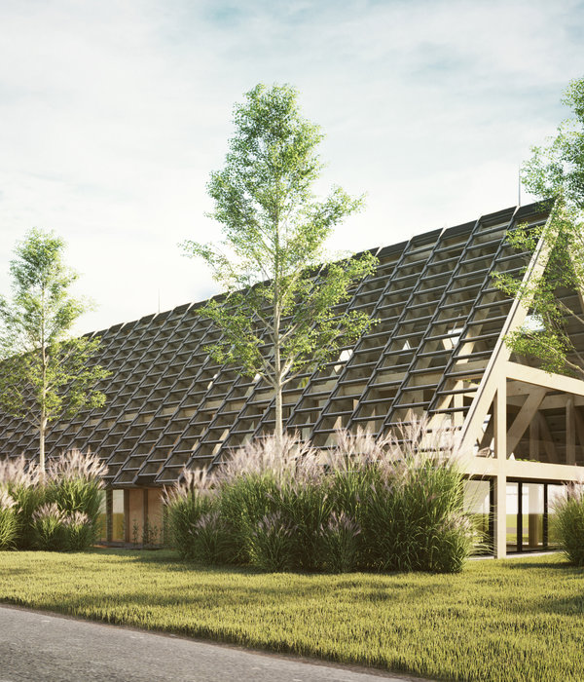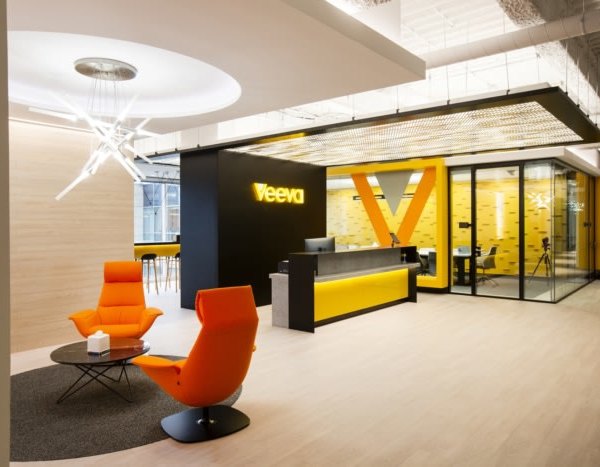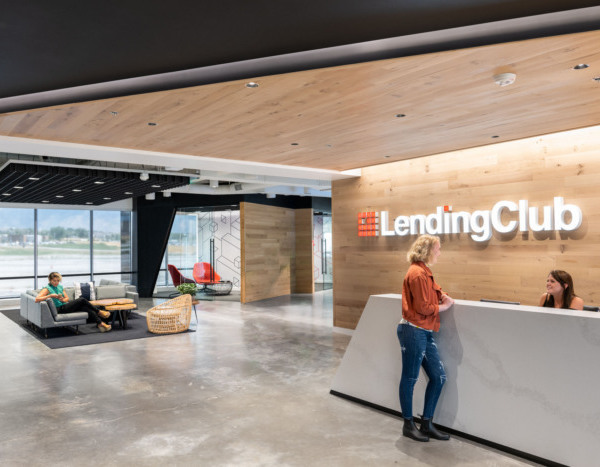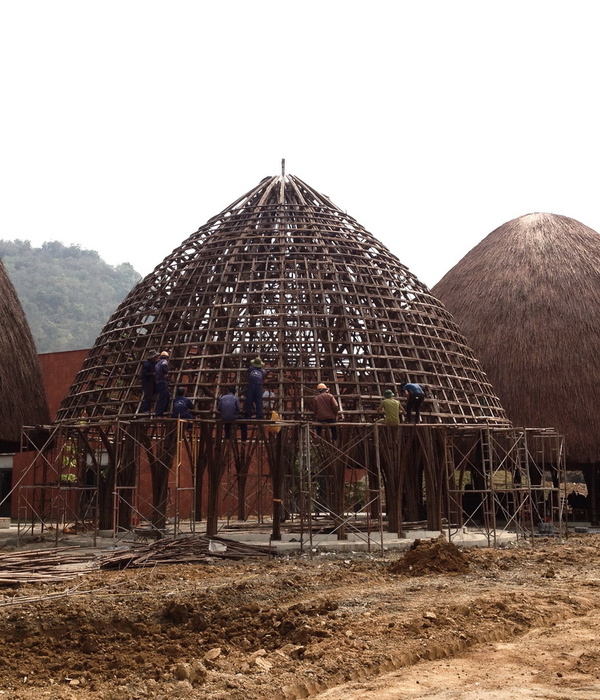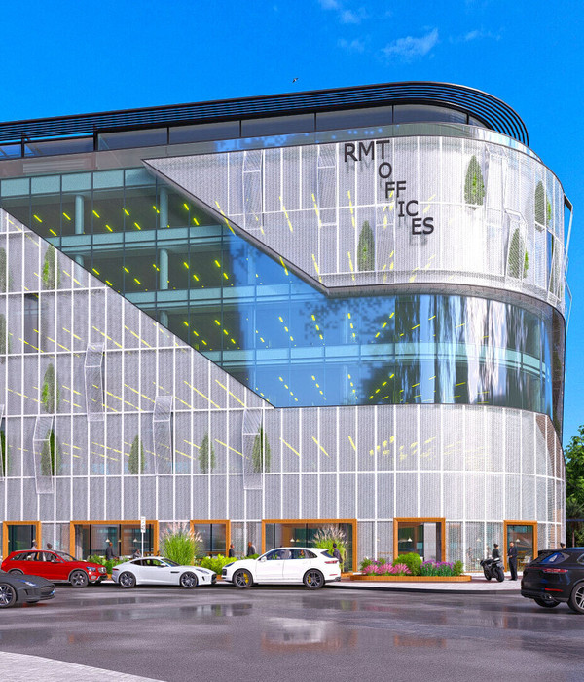In this project we looked to create a corporate environment without losing the luxury touch on it.
Distributed in 2 levels, CTS pretended to accommodate several companies in the same space, trying to push the co-working between them and achieving an open space with an open floor concept.
The work spaces were bounded pretty much by finishes and textures of the floor like color carpets that were assigned to each company, defining it without compromise the dynamic of the space. We used vibrant colors on the celling and carpets trying to keep the environment of the office more playful and relaxing.
The client needs were maximize the capacity, ludic spaces as well as useful and well defined areas that could change adding or removing work stations.
We group services and facilities in a wood box placed as the core of the space with lockers, elevators, stairs and the front desk improving the efficiency and the concept of open floor.
We paid special attention on the recreational areas, creating pleasant spaces with Ping-Pong tables, terraces, green areas and great furniture elements.
The meeting space placed on the second floor has moving walls, so this space could turn to several offices in to one big office easily.
In this floor we found the dining room, some livings rooms and the roof garden. This level adjust his architectural design to the needs of the client.
{{item.text_origin}}

