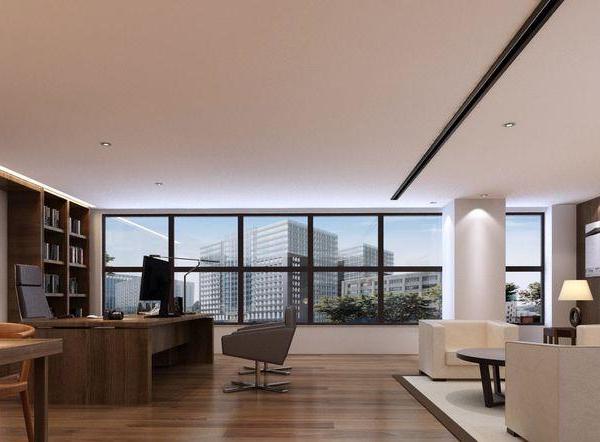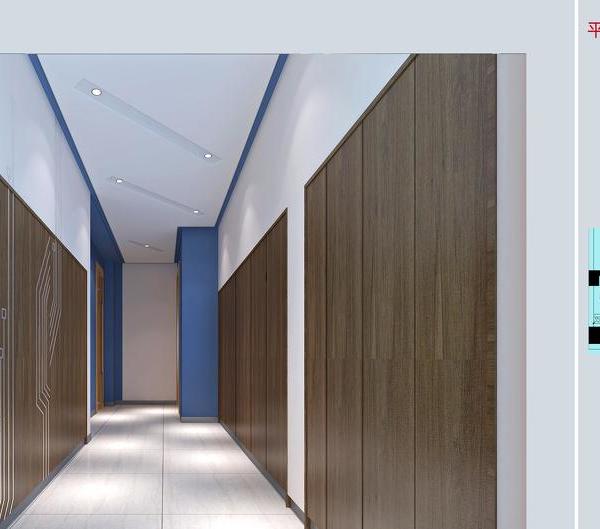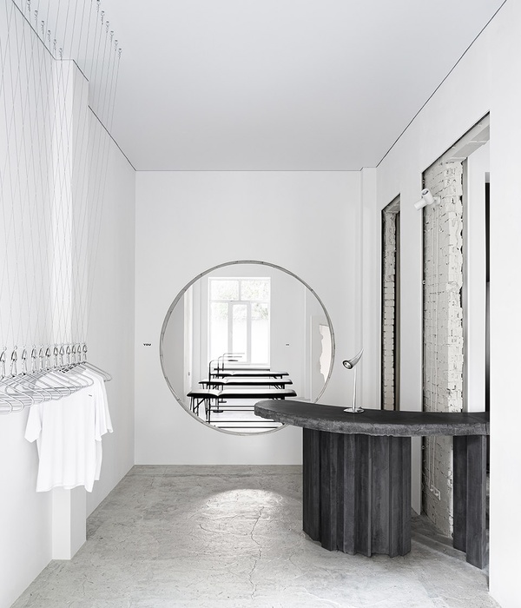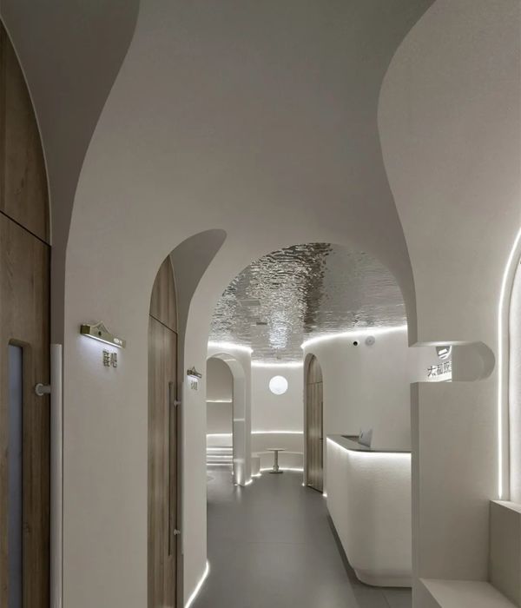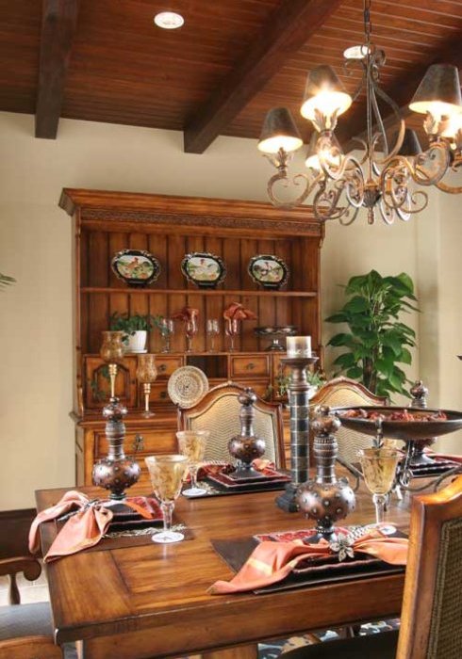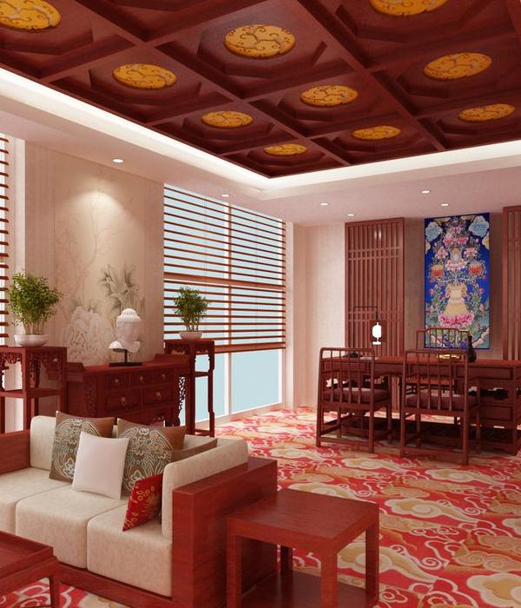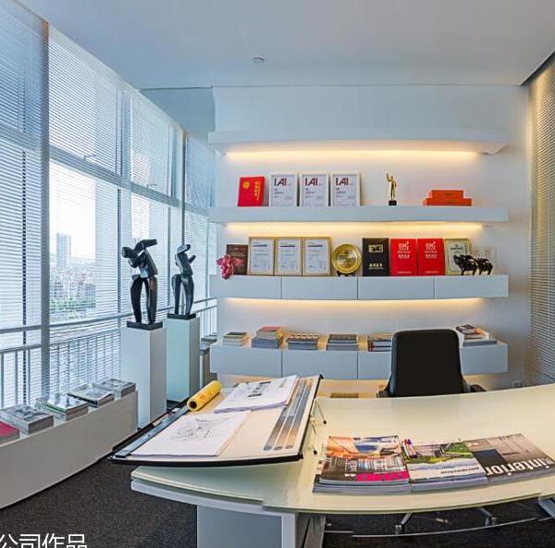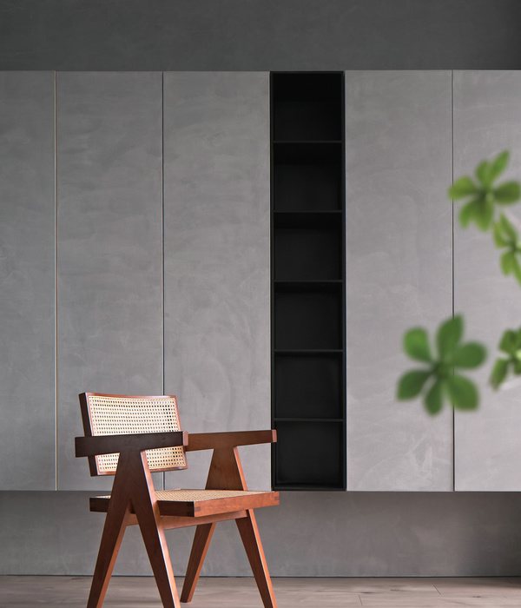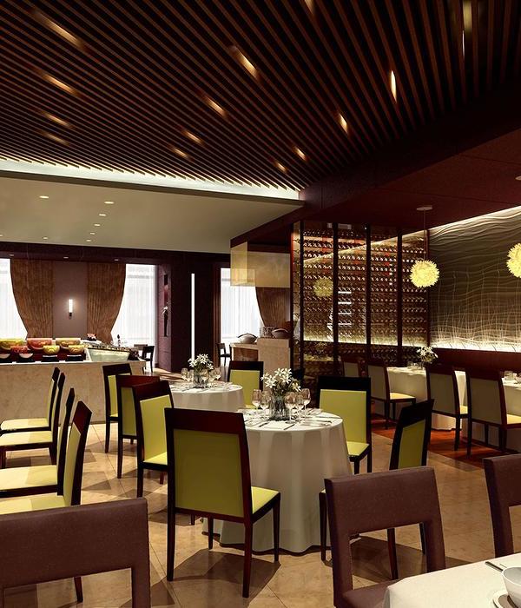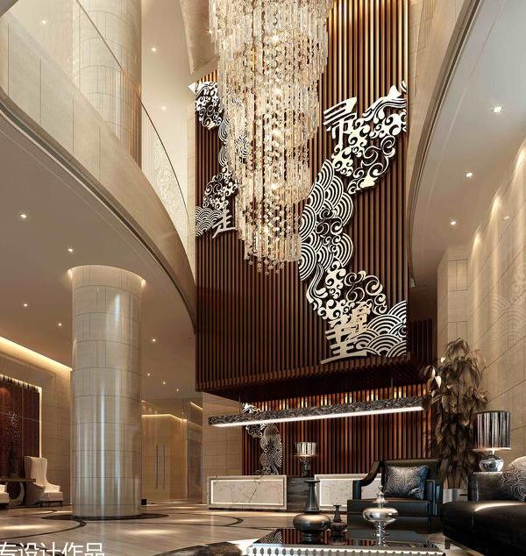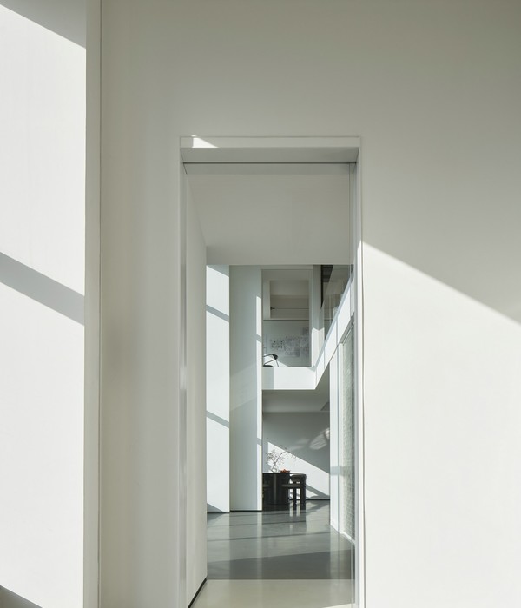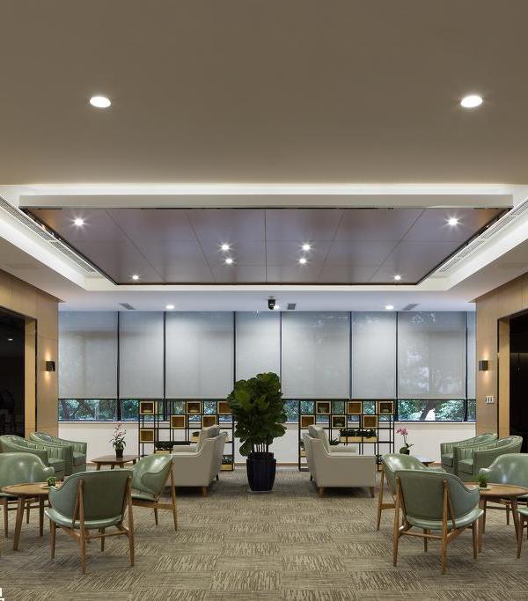项目坐落于葡萄牙波尔图大区Matosinhos,由与业主公司总部相邻的仓库改造而成。随着该公司规模的不断壮大,其对空间的需求也逐步增加。设计的首要任务是将总部仓库与相邻的仓库联系在一起,以最流畅、最自然的方式将原有空间和新空间相结合,并在两个部分之间创造出动态的,虽然分工不同但相互协同的工作与空间模式。
The customers already owned the warehouse adjacent to the intervention area where the companies are based, but with its exponential growth the need to increase the physical space of the company became perennial. The main challenges of this intervention were the interconnection of the two warehouses, in order to be able to seam the original space and the new space in the most fluid and natural way possible, and the creation of dynamics between the two companies, which although distinct, work synergistically.
▼项目外观概览,exterior appearance of the project © Ivo Tavares Studio
▼主入口立面,front facade © Ivo Tavares Studio
设计的核心之一旨在为该公司的总部创造出一个符合公司理念、展现公司文化的空间。因此,无论是EGOI互联网公司还是CLAVEL ́S KITCHEN烹饪学校都采用了一种看似相当非正式,但实际上却极其专业的管理模式,本项目的设计则旨在以空间的语言表达出这一点,最终项目以一种流动而平等、异质而朴素的姿态呈现在人们眼前。
One of the most important issues in designing a company’s headquarters is to create a space that expresses and is in line with the corporate culture. In this case, both E-goi and Clavel’s kitchen, present a rather informal type of management, although extremely professional, and asked us for a space that would express that, a fluid, equal, heterogenous and unpretentious space.
▼建筑后部的露台,terrace at the rear part of the building © Ivo Tavares Studio
▼改造保留了仓库的原始结构与建筑形式,The renovation retained the original structure of the warehouse © Ivo Tavares Studio
▼后侧立面的大面积玻璃开窗,Large glazed fenestration to rear elevation © Ivo Tavares Studio
In terms of functionalities the new space should guarantee a lot of spatial flexibility, to respond to the company’s growth, include a new photography studio, several meeting rooms, some formal, some informal, video-call booths and a dining space that could accommodate at least a hundred people at a time. In order to achieve all the intended functionalities, we distributed a series of wooden boxes, where we integrated all the enclosed spaces, meeting rooms, bathrooms and video room booths. It is the distribution of these boxes throughout the space that defines all the spatial dynamics.
▼底层入口接待空间概览,overall of the reception area on the ground floor © Ivo Tavares Studio
▼二层空间概览,overall of the second floor © Ivo Tavares Studio
▼旋转坡道周围的走廊自然形成展示空间,The corridors around the rotating ramps form a natural display space © Ivo Tavares Studio
▼置物架作为二层摄影工作室与走廊的分隔,The shelving separates the photography studio on the second floor from the corridor © Ivo Tavares Studio
▼二层摄影工作室,Photo Studio on the second floor © Ivo Tavares Studio
▼三层空间概览,overall of the third floor © Ivo Tavares Studio
▼位于三层的餐厅,restaurant on the third floor © Ivo Tavares Studio
▼餐厅吧台与靠窗座位, counter of the restaurant and the seating along the facade © Ivo Tavares Studio
▼餐厅空间细部,details of the restaurant © Ivo Tavares Studio
▼天花板细部,detail of the ceiling © Ivo Tavares Studio
通过在整个空间中以异质的方式分配功能,并打乱这些异质元素,形成了一种看似混乱实际上有组织的空间逻辑系统,从而保证了空间的多样性,并创造出一系列角落空间与缝隙空间,不同的使用方式则为这些空间赋予了不同的特点与性格。充足的共享空间促进了同事之间的互动,同时,环绕在公共区域周围的独立空间则为人们提供了可以阅读、放松、甚至进行非正式会谈的场所。
By distributing these functions, in a heterogenic way throughout the space, and by mismatching these elements, in a kind of organized chaos, we guaranted spatial versatility, and created a series of nooks and crannies that allow several kinds of appropriation, assigning each one of them a distinct personality. We guarantee ample spaces, where the interaction between co-workers takes place with great naturalness, and more discrete spaces, where you can read a book, relax, or even have a more informal meeting.
▼木制的盒子空间定义了项目整体的功能布局以及空间动态,the distribution of the boxes defines all the spatial dynamics © Ivo Tavares Studio
▼不同的使用方式则为这些盒子空间赋予了不同的特点与性格,several kinds of appropriation, assigning each one of them a distinct personality © Ivo Tavares Studio
▼由办公空间看“木盒”,viewing the wooden boxes from the office area © Ivo Tavares Studio
▼靠窗的非正式工作空间,Informal working space by window © Ivo Tavares Studio
▼木制楼梯,wooden staircase © Ivo Tavares Studio
设计中的另一个重点在于确保所有空间都有充足的自然光。由于建筑立面的设计受到当地规范的限制,因此,设计师决定为本项目的立面采用全玻璃幕墙的形式。二层的摄影工作室与三层的餐厅均沿着立面布置。这种设置保证了建筑与主干道的强烈视觉关系,良好的景观视野为公司的日常生活增添了别样的视觉体验。摄影工作室充分利用了北向的自然光线,与南侧的直射光相比,北向的光线经过了天空的反射,对比度低,在白天相对恒定,对于摄影工作室来说最为理想。
Another basic concern was to ensure that all spaces had plenty of natural light. With the shape of the façade defined by legal restrictions, we designed it completely glazed. Adjacent to the façade we located the photo studio on the second floor and the restaurant on the third. This way we guaranteed a strong visual relationship with the main avenue, attributing a scenic effect to the company’s daily life. The photo studio takes advantage of the northern light, the best light for the type of function it offers, since, reflected by the sky, offers low-contrast lighting, remaining relatively constant during the day.
▼大面积的开窗提高了良好的光线与景观视野,Large windows enhance good light and landscape views © Ivo Tavares Studio
▼办公空间,office area © Ivo Tavares Studio
后侧立面上,设计师在面向西侧的墙壁上开设了一系列玻璃窗,进一步增强了日间的自然光线照明。一部极具雕塑感的旋转坡道贯穿了三个楼层,保证了楼层之间流动且自然的关系,并成为空间中的焦点,在空间与视觉上将三个楼层统一起来。阳光透过坡道顶部的天窗散落进来,照亮了所有楼层。这部螺旋坡道由一系列紧密的往复杆支撑结构悬吊在空间中,彰显出优雅的工程结构之美。
In the rear elevation, to the west, we open a series of glass windows that reinforce the presence of natural light throughout the day. In order to guarantee a fluid and natural relationship between floors, we have designed a concrete spiral with a strong sculptural character, which interconnects the three floors and by its presence characterizes the whole space. At the top a skylight illuminates the three floors and leaves uncovered the structure of reciprocated bars supporting the ramp, elegantly proposed by the engineer.
▼极具雕塑感的混凝土旋转坡道,concrete spiral with a strong sculptural character © Ivo Tavares Studio
▼坡道被一系列紧密的往复杆支撑结构悬吊在空中,the structure of reciprocated bars supporting the ramp © Ivo Tavares Studio
▼坡道在空间与视觉上将三个楼层联系在一起, Ramps connect the three floors spatially and visually © Ivo Tavares Studio
▼坡道顶部设有天窗, At the top a skylight illuminates the three floors © Ivo Tavares Studio
▼俯视旋转坡道,overlooking the ramp © Ivo Tavares Studio
▼仰视坡道与顶部的天窗,up looking the ramp and the skylight © Ivo Tavares Studio
▼坡道细部,details of the ramp © Ivo Tavares Studio
▼一层平面图,1F plan ©Paulo Merlini Architects
▼二层平面图,2F plan ©Paulo Merlini Architects
▼三层平面图,3F plan ©Paulo Merlini Architects
▼屋顶平面图,roof plan ©Paulo Merlini Architects
▼剖面图,section ©Paulo Merlini Architects
{{item.text_origin}}

