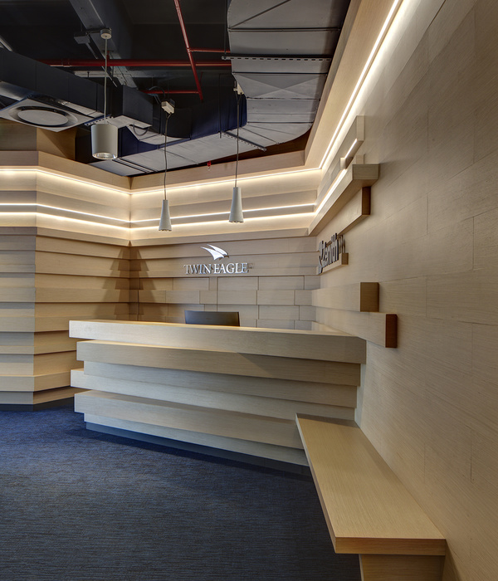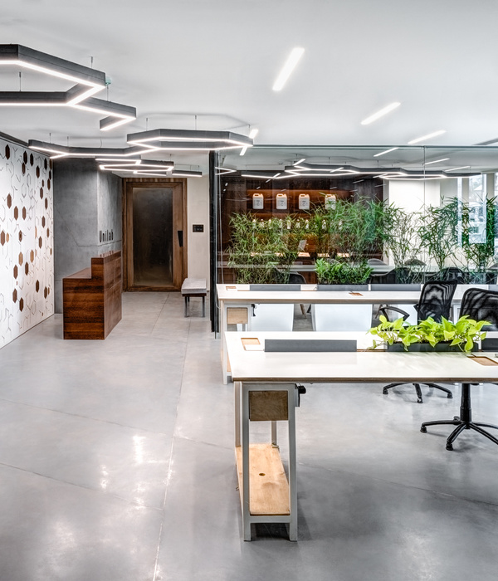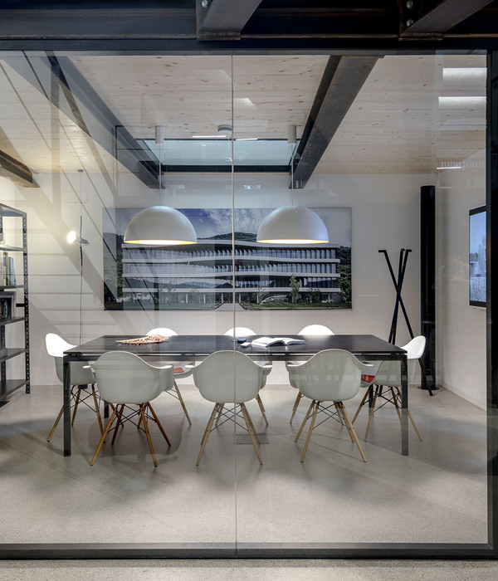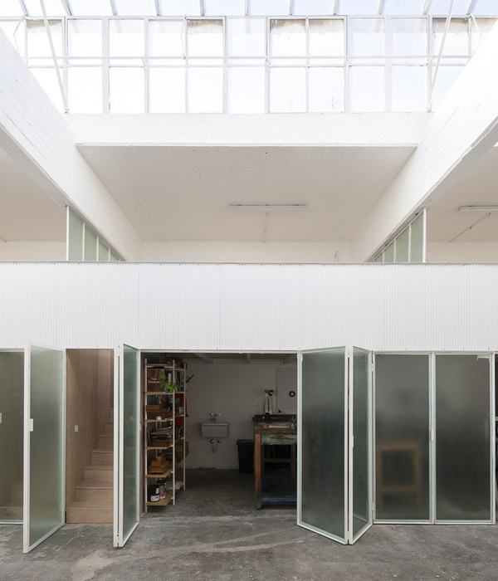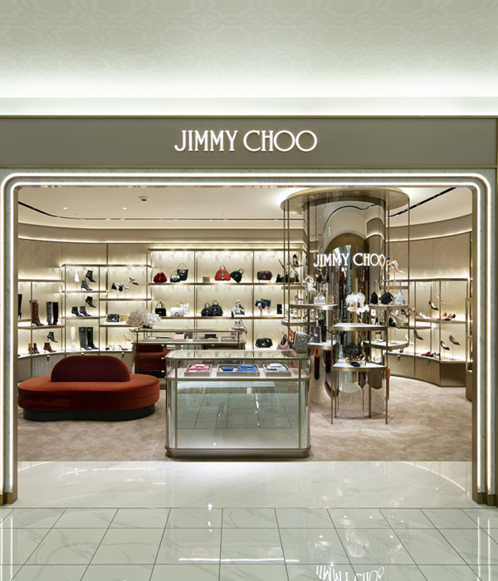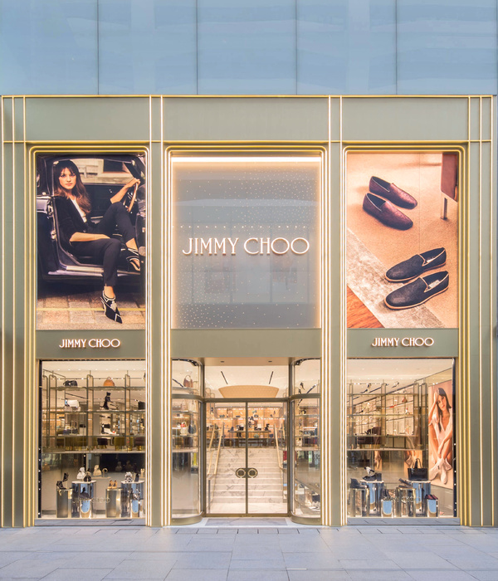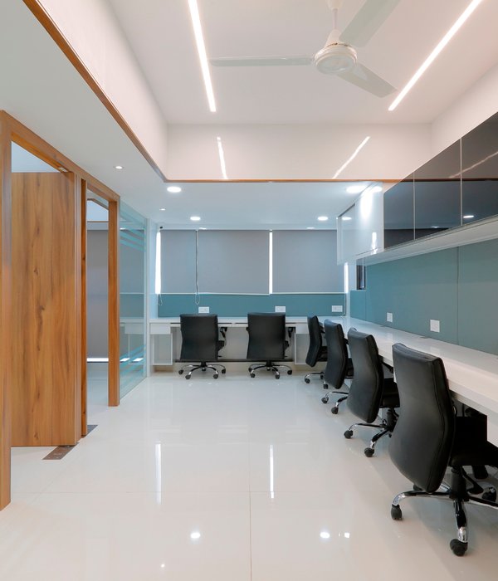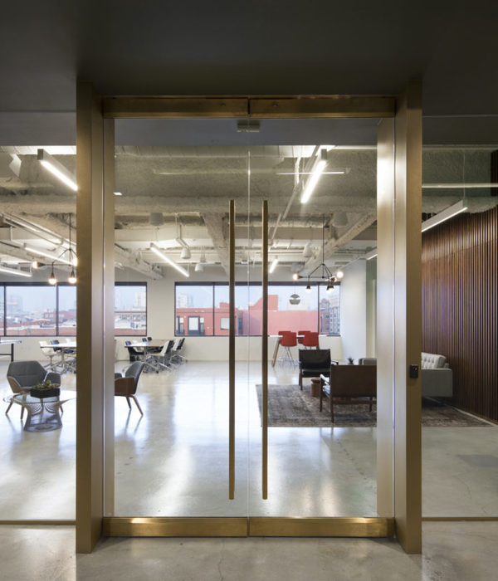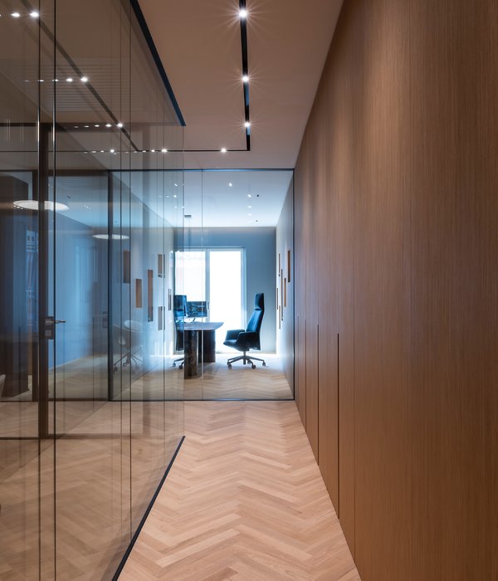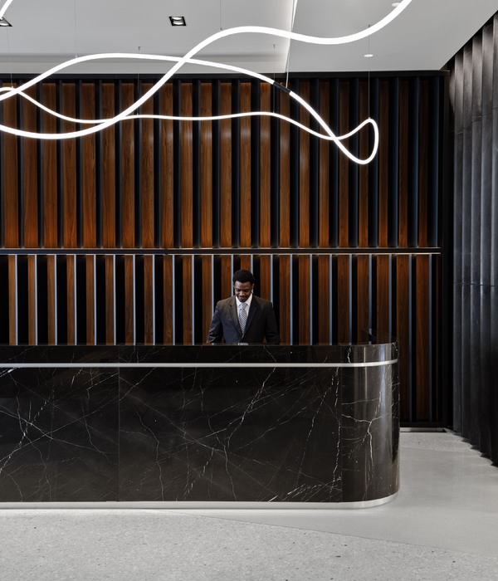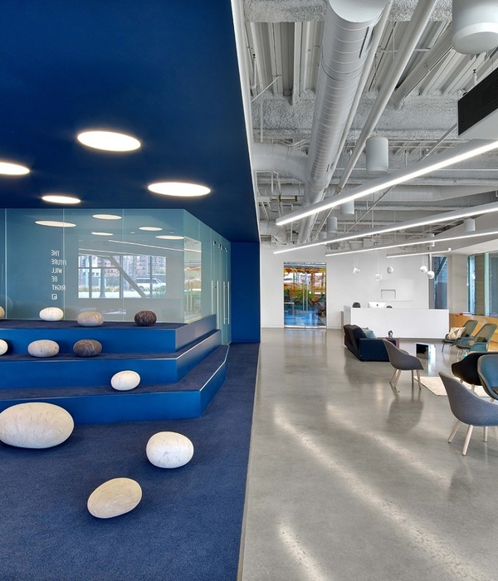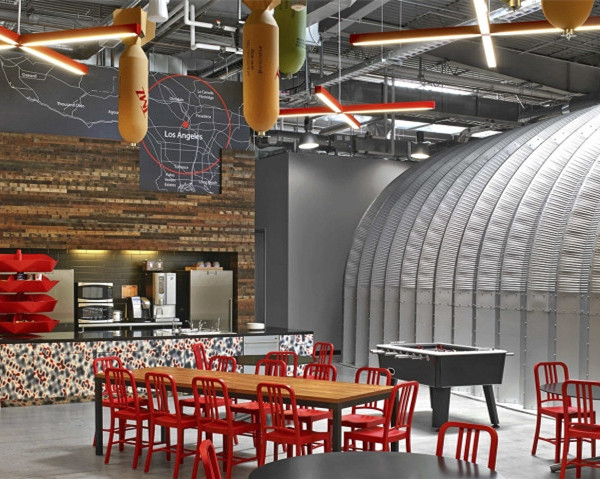- 项目名称:奉天SPA
- 项目位置:沈阳市浑南区
- 项目面积:260平方米
- 设计公司:北京有典东西空间设计
- 设计总监:阎明
- 设计团队:贠吉娜,王美久子,付洋
- 完工时间:2021年9月
- 项目摄影:L STUDIO
无一物中无尽藏
Nothing, but everything
一个处于闹市却隐于周遭,柔软、静谧,疗愈的私享空间。设计师坚持在满足项目功能的前提下,保持克制去创造空间,用纯粹的建筑语言去构建场所,来赢得超越时间、焕新的美。
A soft, quiet and healing private space in the downtown but hidden around.
On the premise of meeting the functions of the project, the designer keeps restraint to create space, and constructs the place with pure architectural language, so as to win the beauty of surpassing time and rejuvenating.
▽入口entrance
一层接待处Reception
单纯的色彩,简单的几何形状,用结构去穿插,却激发复杂的视觉感受和心理波动,令空间丰富到极致。从而脱离理性主义,转到了浪漫主义和神秘主义。
Simple colors and simple geometric shapes, interspersed with structures, stimulate complex visual feelings and psychological fluctuations, and enrich the space to the extreme. From rationalism to Romanticism and mysticism.
狭长的一层空间将被划分为多个功能空间,接待、等候相对独立而又互相渗透,没有明显的界限,激发自由探索的好奇心。谦逊、包容且温暖,清净中欢喜自生。
The long and narrow space will be divided into multiple functional spaces. Reception and waiting are relatively independent and penetrate each other. There is no obvious boundary to stimulate the curiosity of free exploration. Modest, tolerant and warm, happy in purity.
▽一层走廊Corridor
材质,赋予空间质感的同时,往往还决定了某种情绪的表达。
水波纹钢板铺叙现代、时尚的基调,呼应海藻泥粗糙的颗粒肌理,将科技革新和对自然未知探索的过程呈现。
Material, while giving space texture, often determines the expression of a certain emotion.
The corrugated steel plate describes the modern and fashionable tone, echoes the rough grain texture of seaweed mud, and presents the process of scientific and technological innovation and exploration of the unknown nature.
超现代质感代入一种情感语境,构建可感知优越性的场所,让空间成为品牌与年轻消费者建立情感的纽带。
袒露的材料,不加修饰,回归本初的真实;内敛的艺术表达,积蓄着“爆发”的张力。
The super modern texture builds a place with perceptible superiority, and makes the space become the emotional link between the brand and young consumers.
Exposed materials, without modification, return to the original truth.
艺术装置《络》浮于空间中,营造出一种轻盈、梦幻感,同时化作一种蓬勃力量在空间生长,疏朗、通透,唤醒自然之力,治愈烦扰。
The artistic installation "Luo" floats in the space, creating a lightness and dreamy feeling. At the same time, it turns into a vigorous force to grow in the space, clear and transparent, awaken the power of nature and cure annoyance.
光感艺术回廊是衔接上下层的流线纽带,水波纹天光蔓延开去,引向藏在楼梯后部的休息区。
The light sense art corridor is a streamline link connecting the upper and lower floors. The water ripple sky light spreads and leads to the rest area hidden at the back of the stairs.
▽艺术楼梯Art stairs
光永远是一种把空间戏剧化的重要元素,它明亮而干净,宽广而自由。光又融入影,月光摇树影婆娑,似有若无的韵律给人呼吸感,令人愉悦。
Light is always an important element to dramatize space. It is bright, clean, broad and free. The light is integrated into the shadow. The moonlight shakes and the tree shadow whirls. It seems that there is no rhythm, giving people a sense of breathing and pleasant.
时间的艺术,以空间叙事和建筑漫步手法展开,设计师以“上帝之手”对空间展开序列性、引导性、等级性重组,将空间的感知放大。
The art of time is carried out by means of spatial narration and architectural walking. The designer carries out sequential, guiding and hierarchical reorganization of space with the "hand of God" to enlarge the perception of space.
▽二层走廊Corridor
相较于红、粉色系为主流的女性空间范式,设计师将自己对“当代女性”的审美方式与独立思考纳入其中,无色并非空无,而是另一种极致的丰富,跳脱单一的风格释义而注入更多共通的情感。
Compared with the popular red and pink women’s space, designers include their own aesthetic way and independent thinking of "contemporary women". Colorless is another extreme enrichment and injects more common emotions.
为了最大限度的满足美容房间数量,简化动线,空间通过一整条时光长廊连接所有房间,光之脚步将人从现实抽离仿佛在时间线上行走。
墙面造型强化曲面的起伏,递进呼吸的变化,就像一场迎接蜕变的时光旅程。
In order to maximize the number of beauty rooms and simplify the moving line, the space connects all rooms through a whole time corridor.
The wall modeling strengthens the ups and downs of the surface and the changes of progressive breathing, just like a time journey to meet the transformation.
▽二层休息区Rest area
▽二层走廊Corridor
二层空间根据需求划分为几个规整区域,达到合理的利用率从而大于原整空间的价值属性。入口内退,曲面造型宛如若干个洞穴,以弧拱形的顶面压低空间弱化体量感。
The second floor space is divided into several regular areas according to the demand to achieve reasonable utilization. The entrance retreats, and the curved shape is like several caves. The arch top surface depresses the space and weakens the sense of volume.
"时间洞穴"的奥义在于时间静止空间,释放身心压力,催化身体的新生和蜕变。
The profound meaning of "time cave" lies in time, static space, releasing physical and mental pressure and catalyzing the rebirth and transformation of the body.
延续总店布局主线的基础上,新店设计着眼点更全面细致,有余力去提升和改善细节的体验,在收纳、照明上更新、打磨,距离完美更近。
On the basis of continuing the layout of the head office, the focus of the new store is more comprehensive and detailed, with spare efforts to improve and improve the experience of details, and update and polish the storage and lighting.
建筑外立面轻盈又厚重、低调又分量十足,在这熙熙攘攘的闹市中显得谦虚又自信,与附近的老商街形成强烈对比。
横竖两个圆柱体由金属板连接,刻意退入的部分为入口,呈现出现代建筑的秩序观感,有柯布西耶朗香教堂的影子。
The building facade is light and heavy, low-key and full of weight. It looks modest and confident in this bustling downtown, forming a strong contrast with the nearby old business street.
The horizontal and vertical cylinders are connected by metal plates, and the deliberately retreated part is the entrance, showing the sense of order of modern architecture, with the shadow of Corbusier Langxiang church.
在设计中反思、回望;在“进程”中凝视、自省。
距离2020年底,总店正式投入使用,刚好一年,用新去回应旧,是致敬,又是轮回,“好的商业空间设计是可持续的,最终形成业主、消费者和市场之间一个良性的闭环”,设计师阎明说。
Reflect and look back in the design; Gaze and introspect in the "process".
From the end of 2020, the head office will be officially put into use. It is just a year. It is both a tribute and a reincarnation to respond to the old with the new. "Good commercial space design is sustainable and finally forms a benign closed loop between owners, consumers and the market", said Designer Yan Ming.
▽一层平面图First floor plan
▽二层平面图Second floor plan
项目名称Projectname:奉天SPA
项目位置Projectposition:沈阳市浑南区
项目面积Projectarea:260平方米
设计公司Designcompany:北京有典东西空间设计
设计总监Designdirector:阎明
设计团队Designteam:贠吉娜、王美久子、付洋
完工时间Completiontime:2021年9月
项目摄影Photography:
L STUDIO
高明亮
撰文:丰美
阎明
鲁迅美术学院设计学讲师
北京有典东西空间设计创始人 设计总监
成绩获奖
作品入选“第十一届全国美术作品展”“第六届全国高等美术院校建筑与环境艺术设计专业教学年会设计表现图作品展”中国建筑装饰协会授予室内建筑师资格证书、景观设计师资格证书
金堂奖中国室内年度设计师奖
金堂奖年度杰出办公空间设计奖
艾特奖国际空间大奖
红棉中国设计奖2020室内设计奖
新浪家居最具潜力年轻设计师奖
国际空间设计大奖一一艾特奖最佳展示空间设计入围奖
新浪家居中国(沈阳)室内设计新势力榜
国际空间设计大奖娱乐空间设计十佳创新设计大奖
沈阳国际艺术设计大奖——时尚礼赞商业年度展陈设计奖
40 UNDER 40中国(辽宁)设计杰出青年(2019-2020)40 UNDER 40中国(辽宁)设计杰出青年(2020-2021)2021金创意奖会所空间类-金奖
北京有典东西空间设计
地址:沈阳市浑南区营盘北街7-2号招商局大厦A座1815室
{{item.text_origin}}

